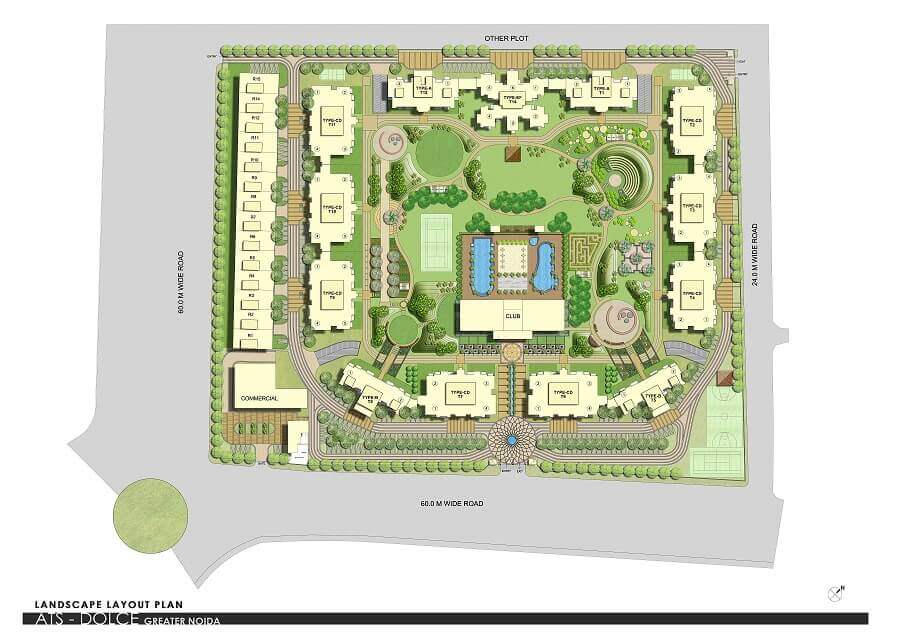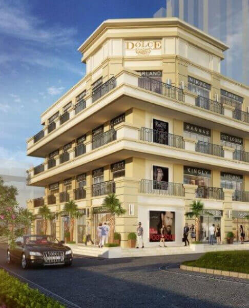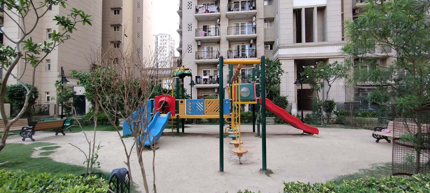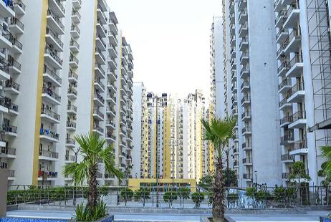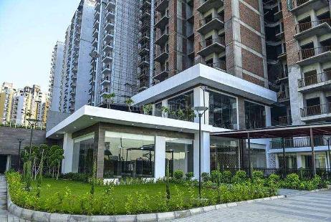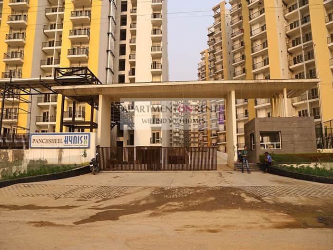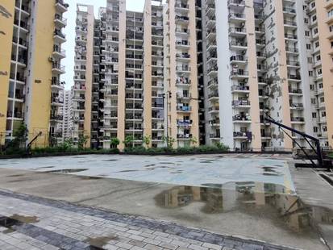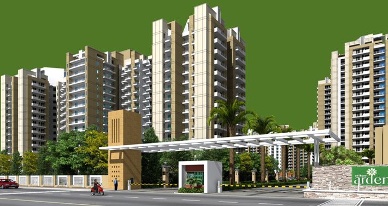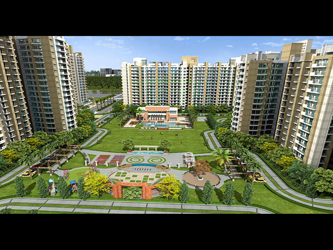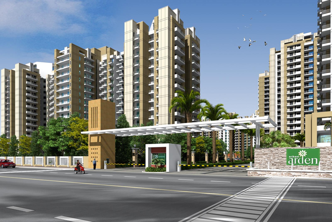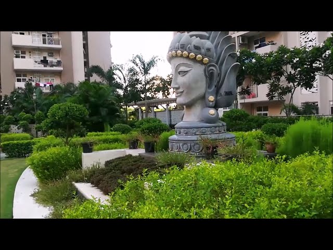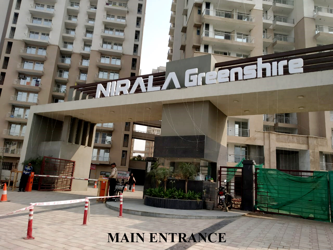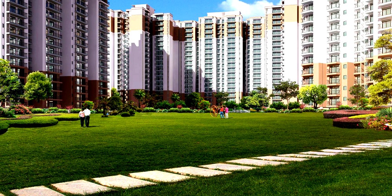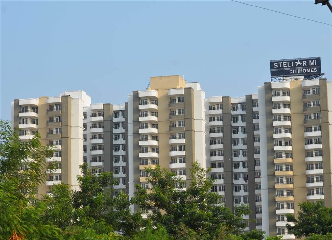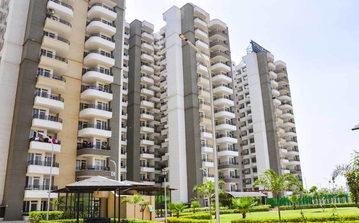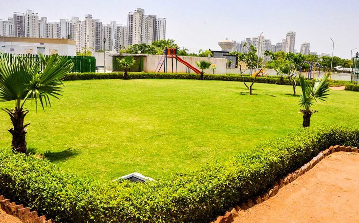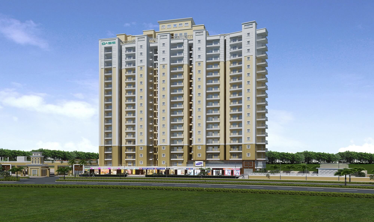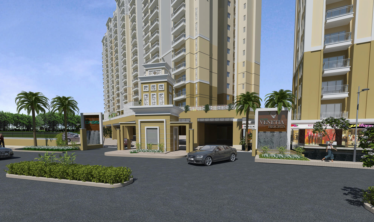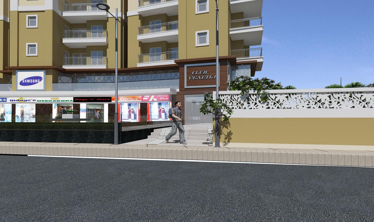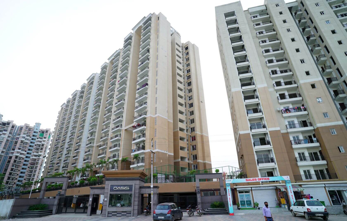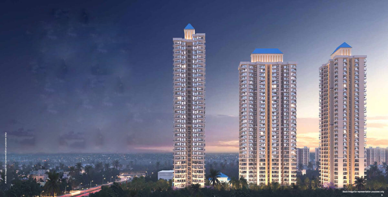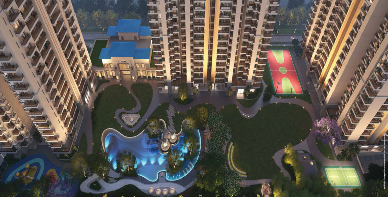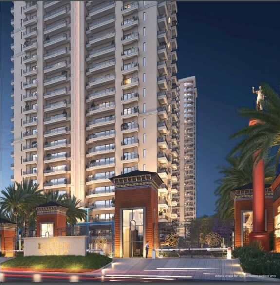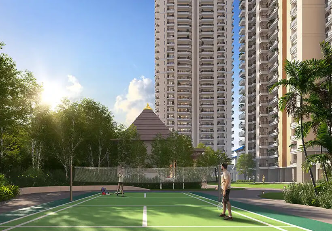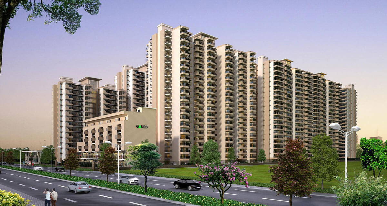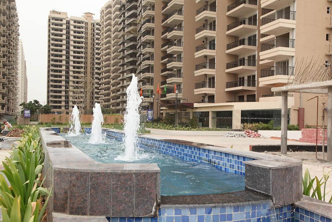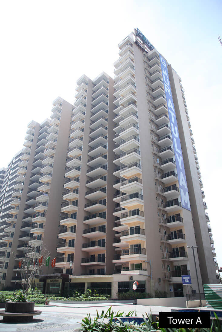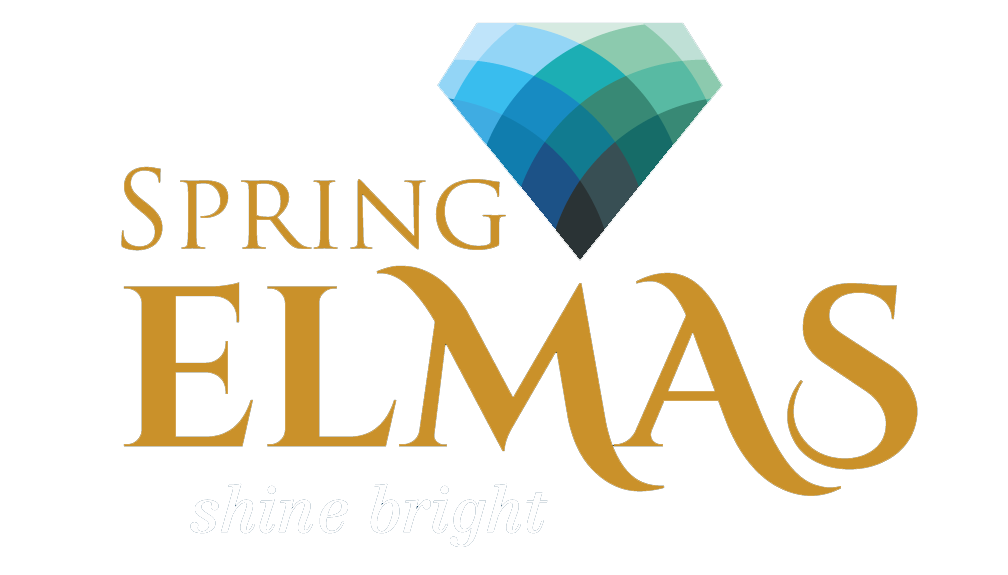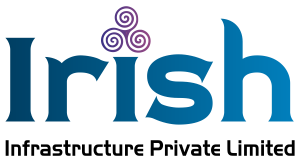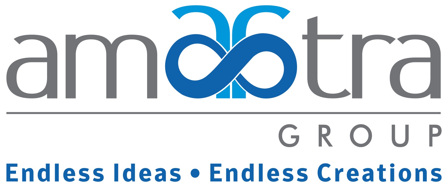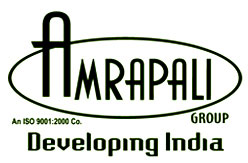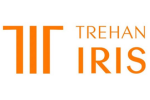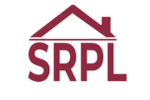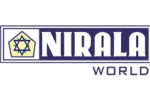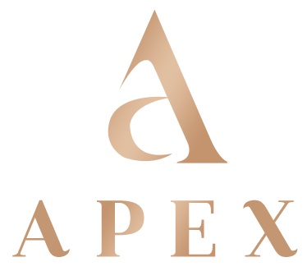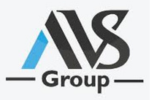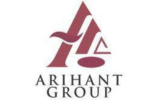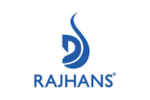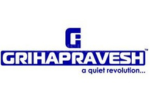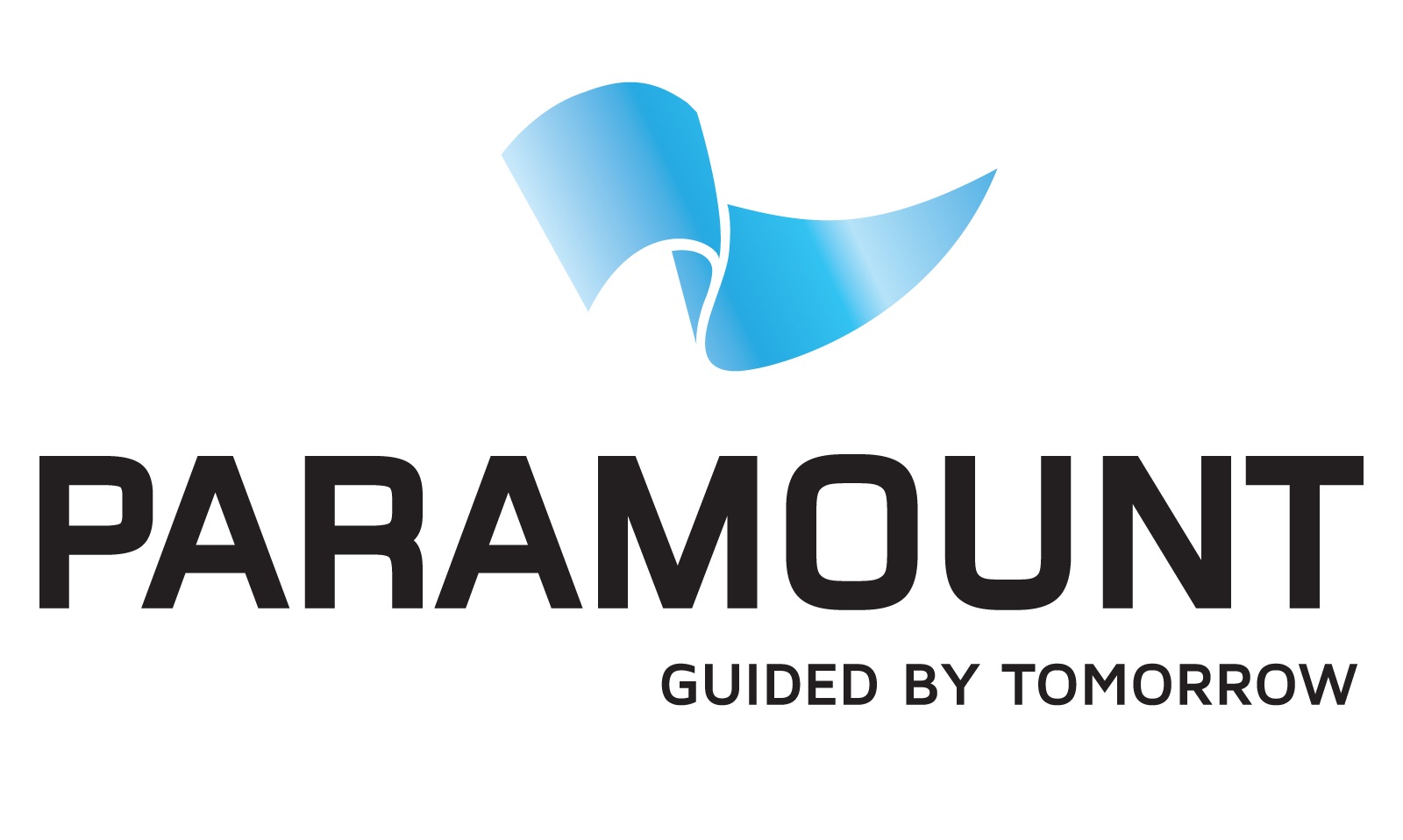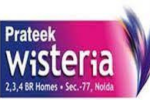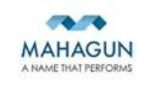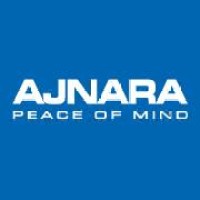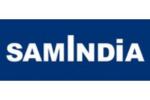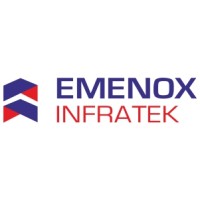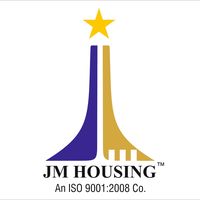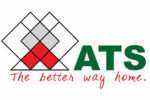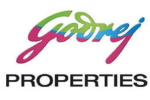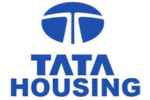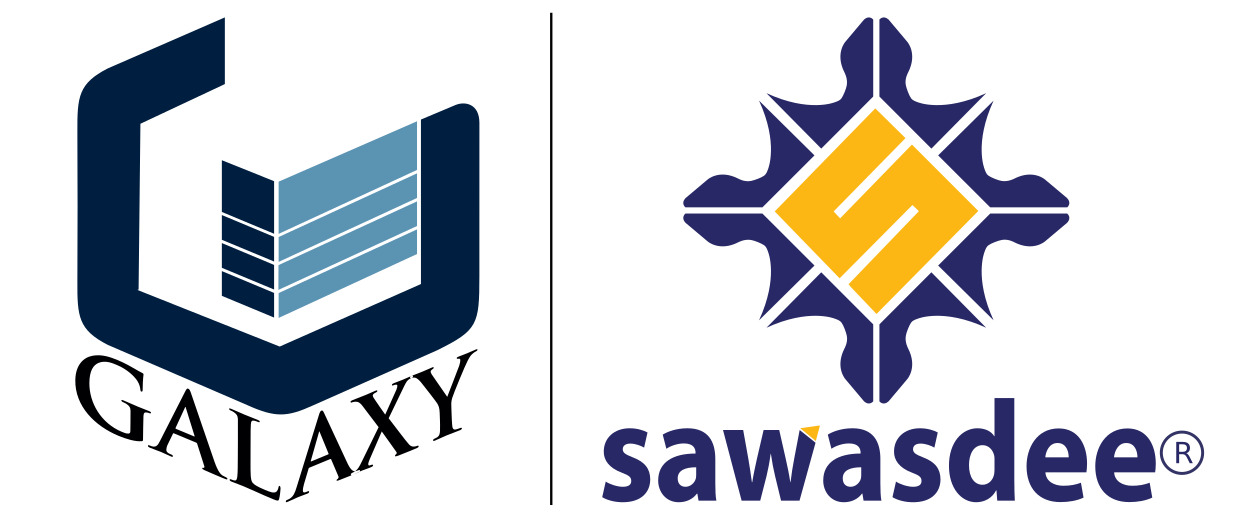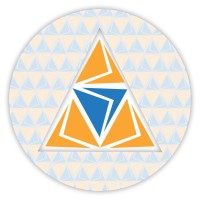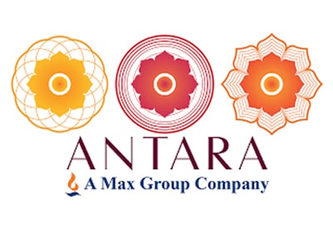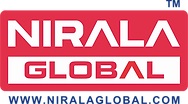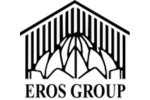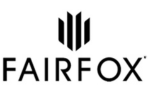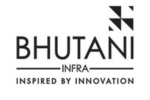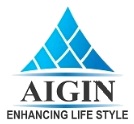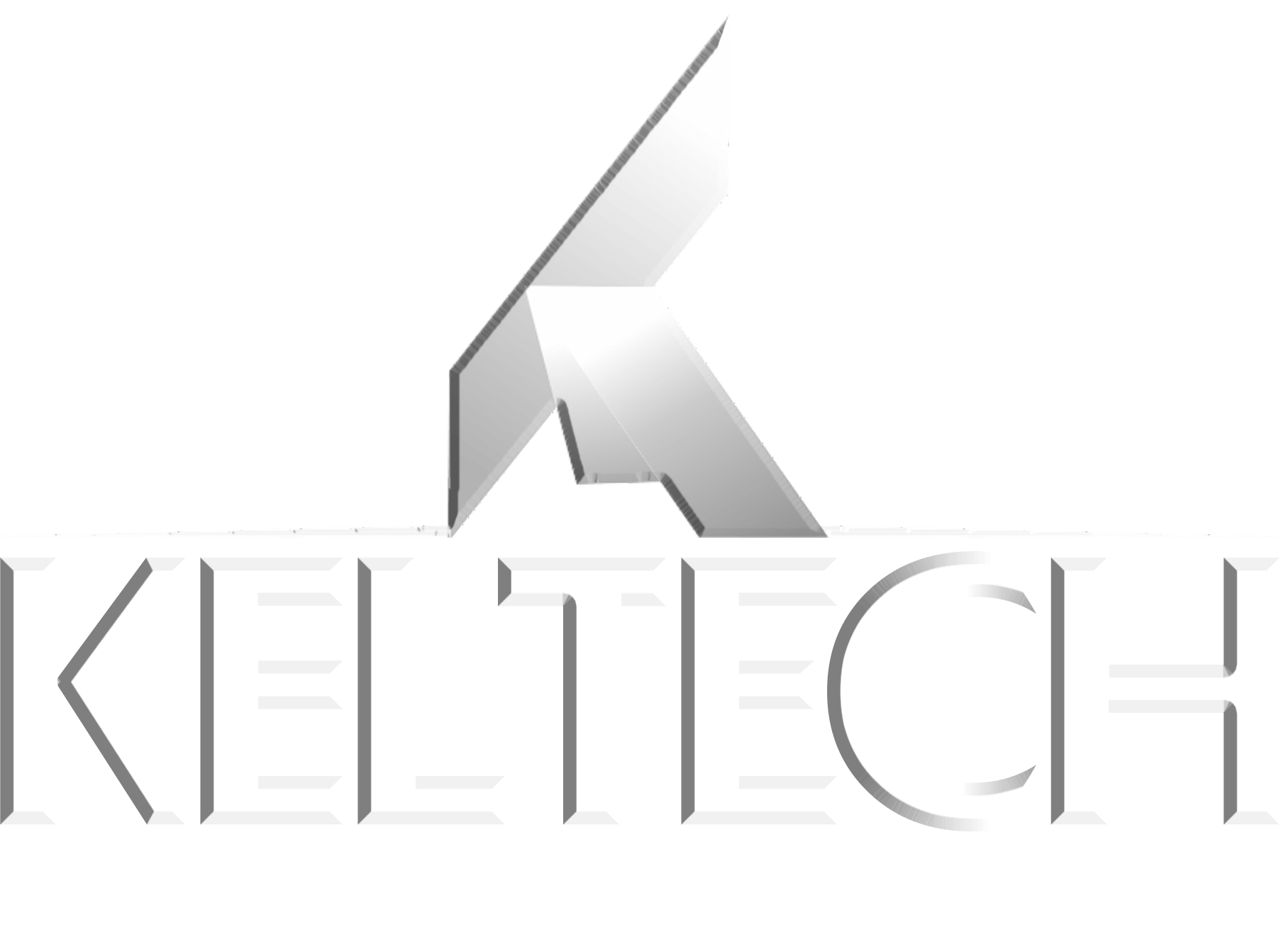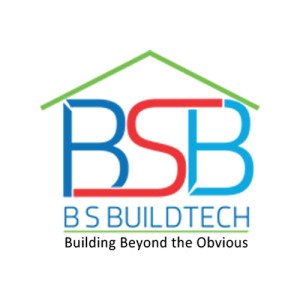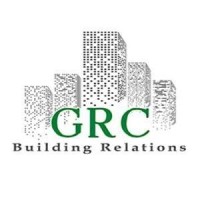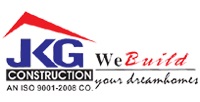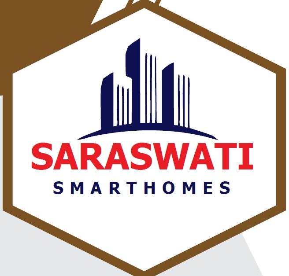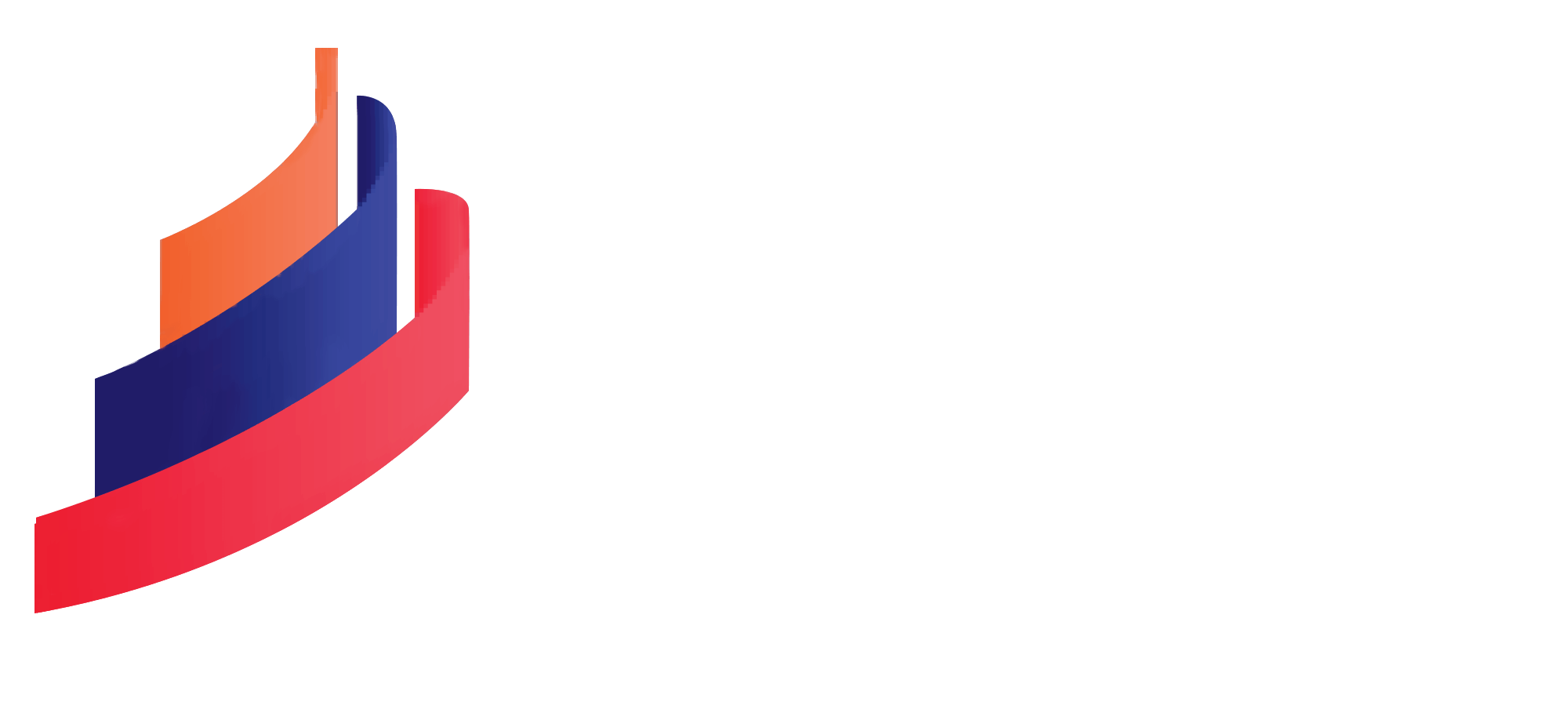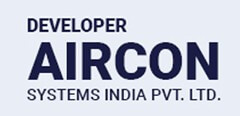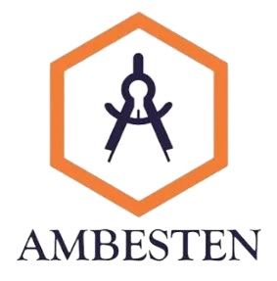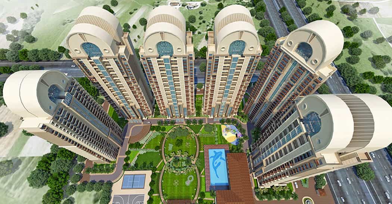
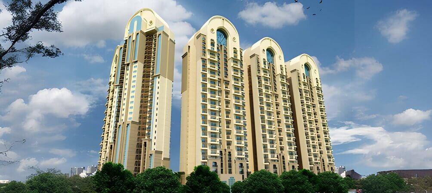
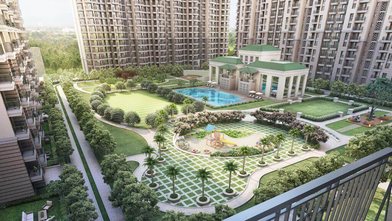
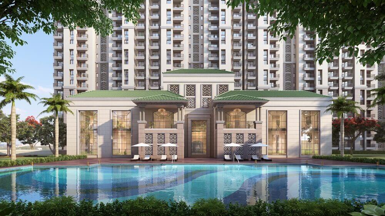
Show all
About Project
Project Overview
ATS Dolce is a premier residential project nestled in Sector- Zeta I, Greater Noida, offering a harmonious blend of luxury and comfort. Developed by the renowned ATS Group, this residential venture spans a sprawling area of lush greenery and meticulously landscaped gardens. With 13 towers featuring 30 floors each, ATS Dolce provides around 1322 apartments & approx 15 villa, The project offers 2,3, & 4 BHK apartments ranging from 1,240 to 2,800 SQ FT. This high-rise project is crafted to meet the aspirations of modern home seekers, providing a serene, upscale living experience in the heart of Greater Noida.
Residents can enjoy a healthy and eco-friendly environment, as the complex is surrounded by lush green landscapes. Each apartment features splendid interiors, ensuring a luxurious living experience. Amenities include a clubhouse, swimming pool, gymnasium, sports facilities, and children's play areas, catering to diverse lifestyle needs. ATS Dolce aims to offer a comfortable and opulent lifestyle for its residents.
Project Location:
ATS Dolce Residences is strategically located in Zeta I, Greater Noida, ensuring residents enjoy connectivity and convenience at its best. The project is:
- 5-minute drive to Alpha 1 Commercial Belt, a hub of shopping and dining options.
- 10 minutes from The Grand Venice Mall & Omaxe Cannaught Place, offering premium shopping and entertainment experiences.
- Close proximity to reputed educational institutions like Ryan International School and DPS Greater Noida.
- 20 minutes to Knowledge Park, an emerging business and IT hub.
- Easy access to the Yamuna Expressway, connecting residents to Agra and the upcoming Jewar International Airport.
- Nearby hospitals like Kailash Hospital and Yatharth Super Specialty Hospital ensure quality healthcare services.
Project Specifications:
ATS Dolce Residences offers spacious, well-ventilated apartments with a thoughtful design that blends luxury and functionality. These residences feature premium fittings, advanced safety systems, and energy-efficient layouts, providing comfort and security for all residents. Apartments are available in configurations suited for families of various sizes, ensuring a comfortable living space with all modern conveniences.
Project Amenities:
- Fully-equipped clubhouse with recreational facilities
- State-of-the-art gymnasium and fitness centre
- Swimming pool and dedicated kids’ pool
- Multiple sports courts including tennis, badminton, and basketball
- Children’s play area with safety-focused design
- Landscaped gardens with dedicated jogging and walking tracks
- 24/7 security surveillance and gated entry
- Ample parking space with separate visitor parking
- Multi-purpose hall for events and gatherings
- Retail center within the premises for added convenience
RERA & Approvals
ATS Dolce approved by Greater Noida Industrial Development Authority and the project also registered with UPRERA with RERA no UPRERAPRJ3774 & UPRERAPRJ4115. For more details of project RERA visit www.up-rera.in/projects .
Project Highlight
Additional Features
Floor Plan
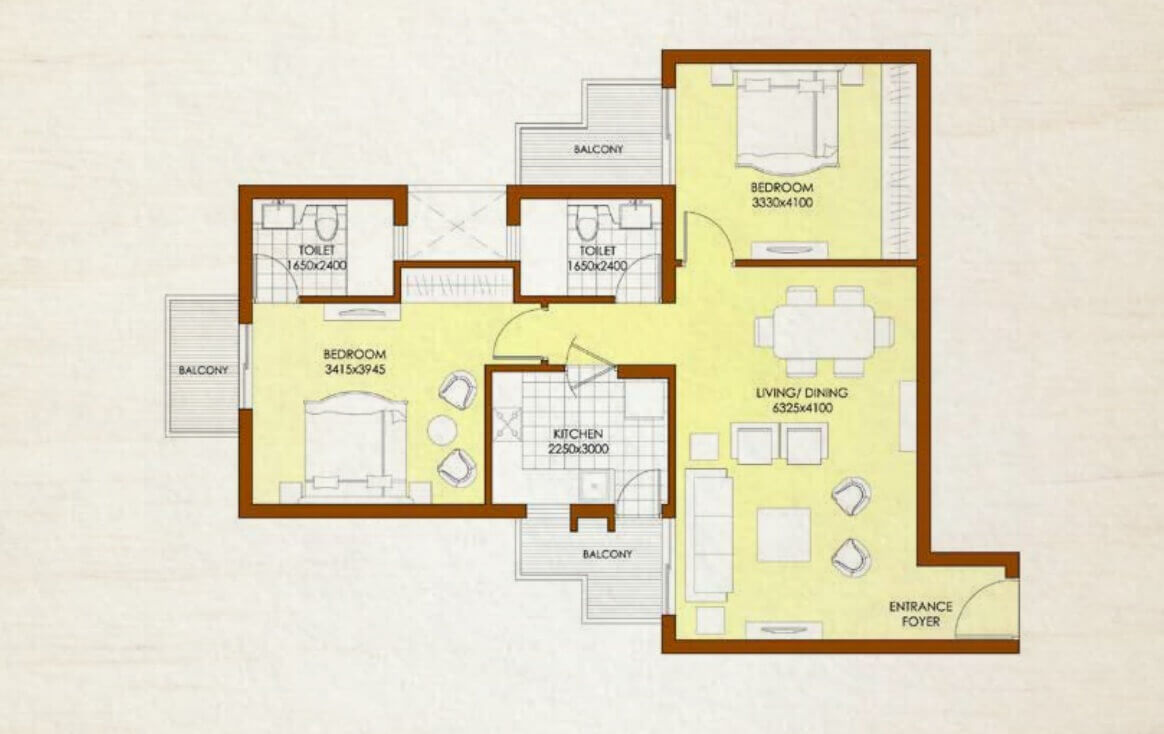
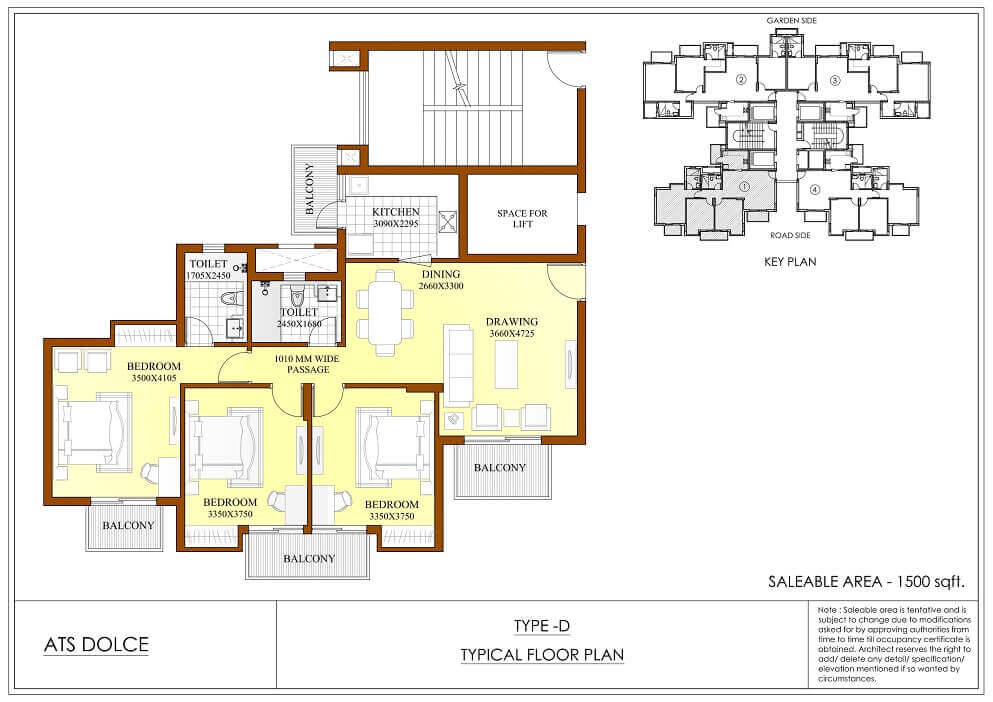
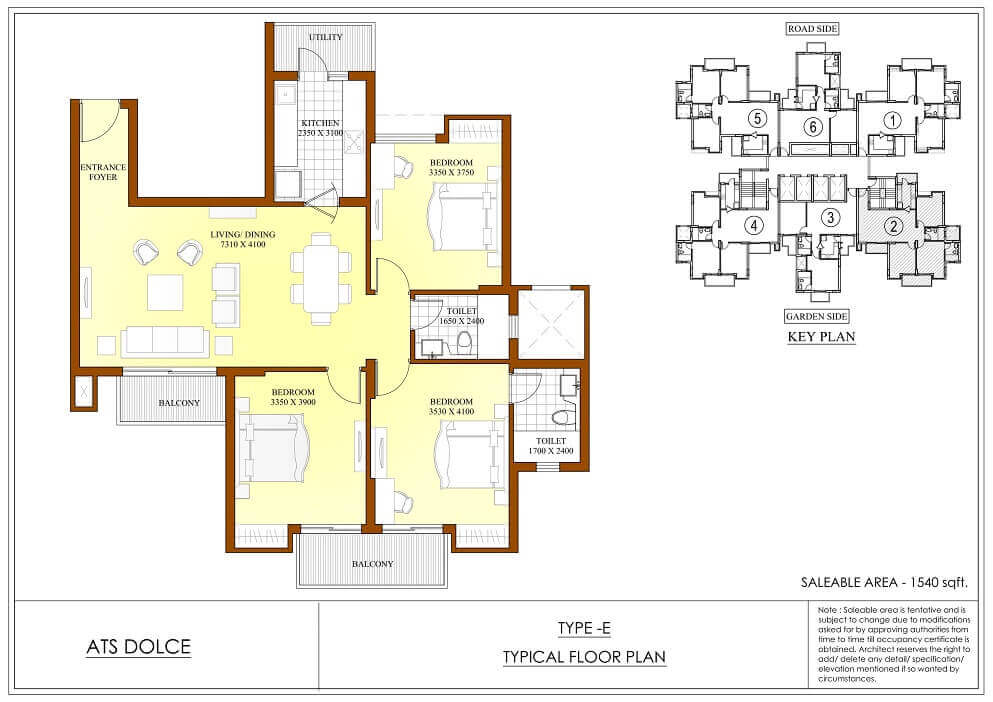
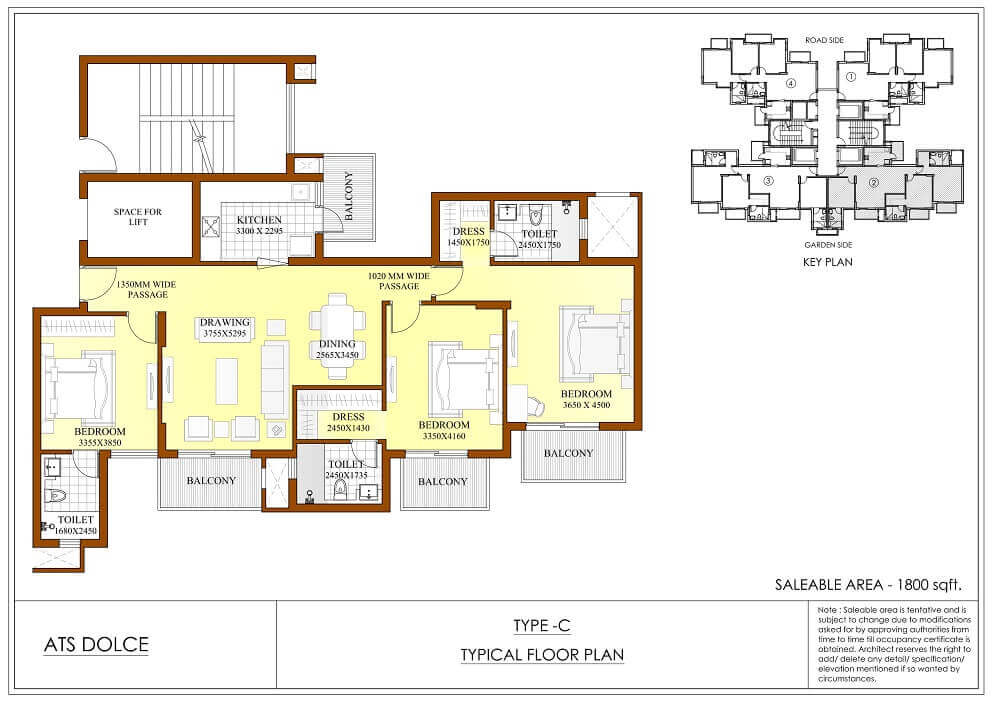
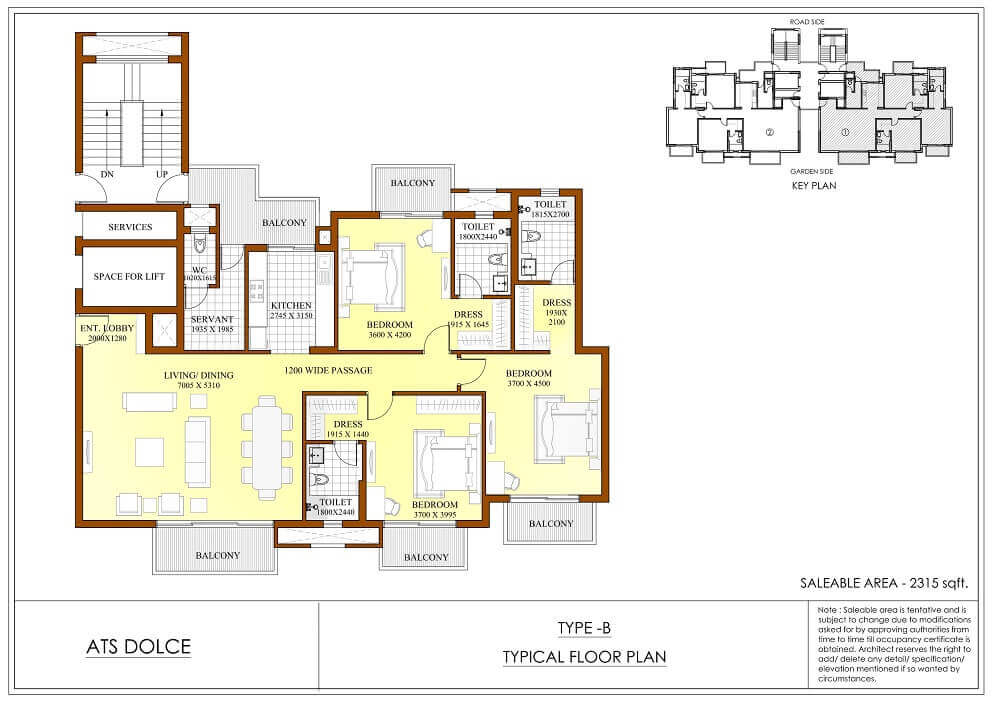
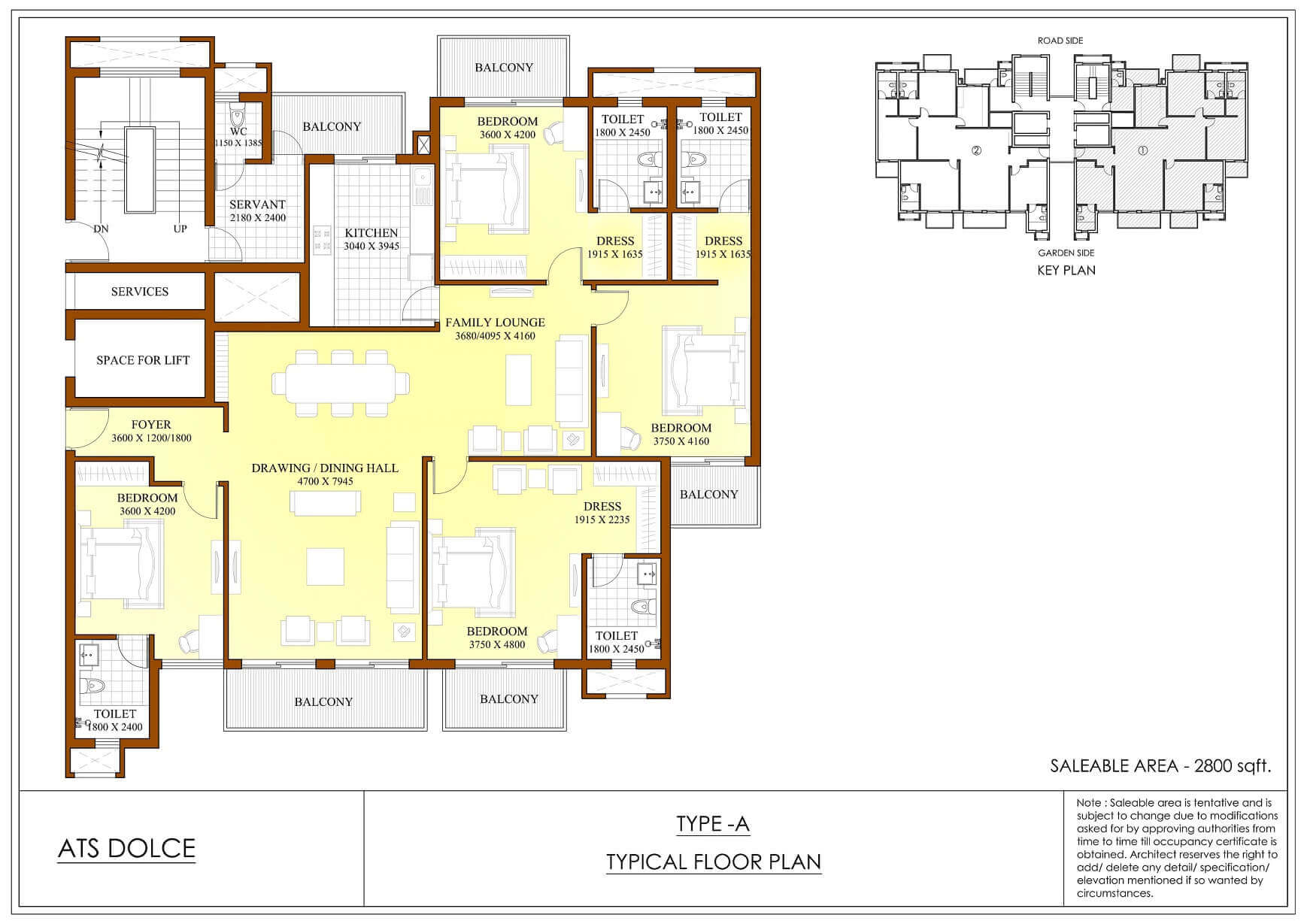
Amenities
Eco System Friendly
Security
Convenience
Sports
Leisure
Sellers
About Developer
Founded in 1998 by Mr. Getamber Anand, ATS Infrastructure Ltd has become a prominent real estate developer in the Delhi and NCR region. With a mission to meet the growing demand for quality housing, ATS has delivered over 37 projects, encompassing 3.5 million square meters, and has garnered the trust of more than 26,000 satisfied customers. Operating in eight states, ATS aims to expand its presence across India. The group currently has 2.5 million square meters of space under development and aspires to deliver an average of 5 million square feet of residential projects annually. Each development features modern architecture, lush green surroundings, world-class amenities, and a host of convenient facilities designed to enhance residents’ lifestyles. Renowned for its commitment to on-time delivery and exceptional architectural design, ATS Greens has positioned itself as one of the most favored developers in the real estate sector. The company places a strong emphasis on transparency and professionalism in all its operations, fostering trust and long-lasting relationships with clients. With a sincere dedication to customer satisfaction and respect for the environment, ATS prioritizes sustainable practices in its projects. By focusing on the highest quality of construction, thoughtful management, and round-the-clock maintenance, ATS Infrastructure Ltd is dedicated to creating living spaces that enrich the lives of residents. Through its unwavering commitment to excellence, ATS continues to play a vital role in shaping the future of real estate in India.
Map location
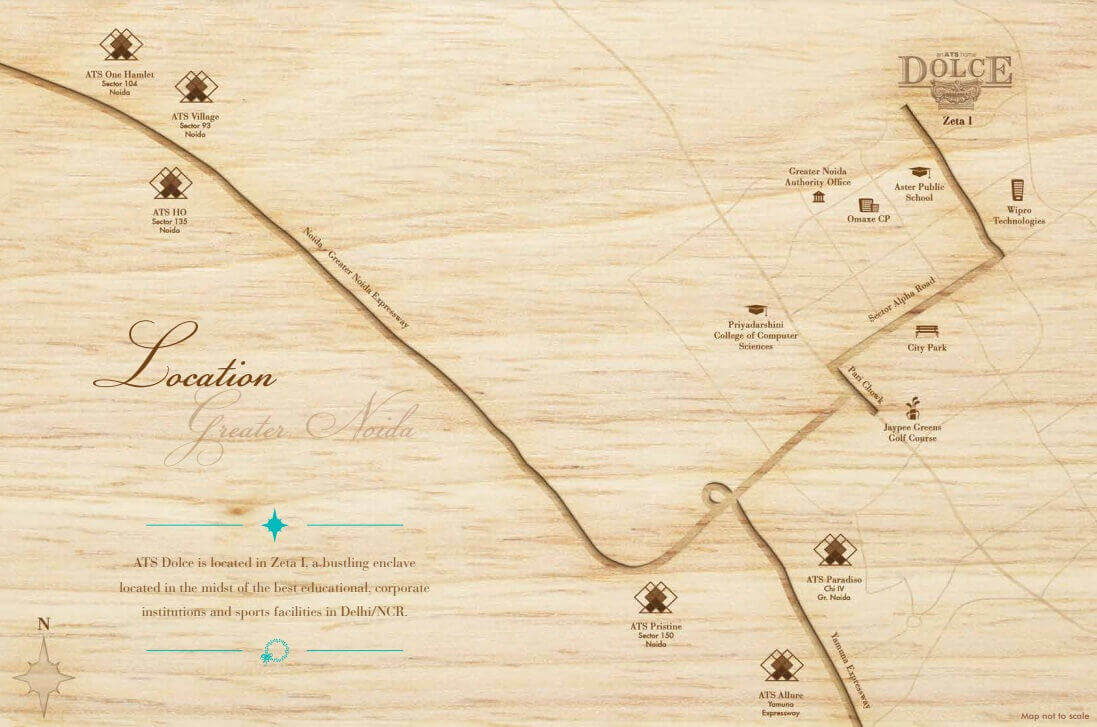
Location Advantage
- 04 KM away from Noida Greater Noida Expressway
- 05 KM away Yamuna Expressway
- 07 KM away Eastern Peripheral Expressway
- 05 Min away from Delta-2, Metro station
- 10 Min away from Pari chowk bus Terminal
- 15 Min away Dadri Railway Station
- O5 Min away from Delhi Public School
- 05 Min away from Aster Public School
- 10 Min away from Sharda University
- 10 Min away from Pragyan Public School
- 02 Min away from Omaxe Connaught place
- 10 Min away from Local Market Jagat Farm
- 15 Min away from Ithums Galleria Mall
- 10 Min away from Kailash Hospital
- 15 Min away from Yatharth Hospital
- 15 Min away from Fortis hospital
- 05 Min away from JayPee Atlantic integrated Sports complex
- 05 Min away from Saheed Vijay Singh Pathik stadium
- 10 Min away Rack 4 pro Sports Academy
- 15 Min away from Stellar Gymkhana
ATS Dolce located sector- Zeta 1, Greater Noida . The project has very good connectivity Noida, Delhi Ghaziabad. The project Just has
Road Connectivity
Public Transport
Educational Institute
Entertainment Hub
Medical Facilities
Sports Facility
Site Plan
