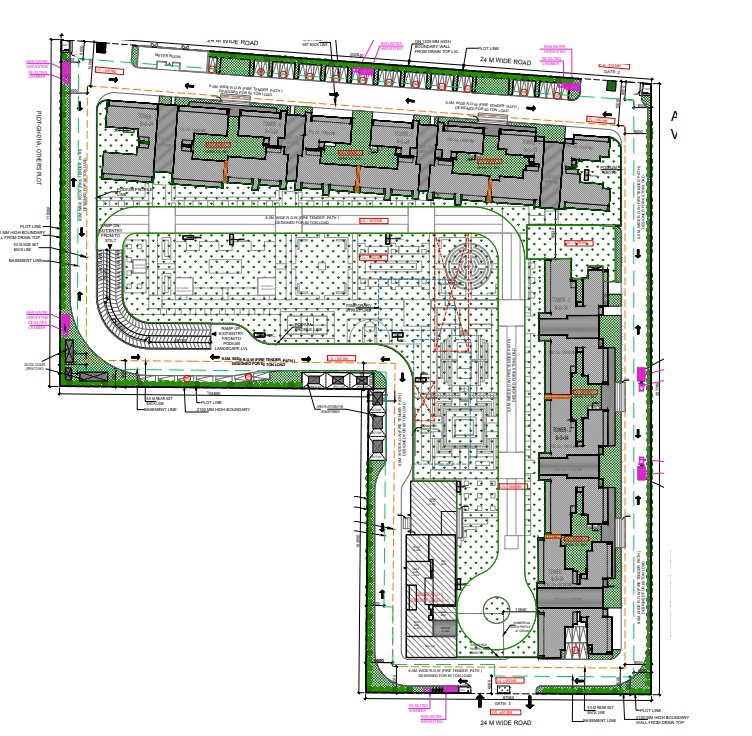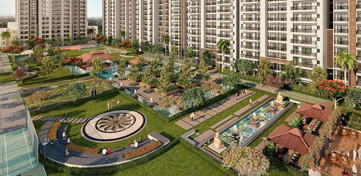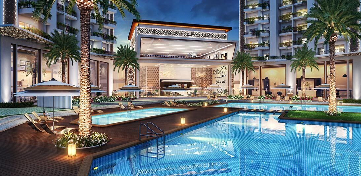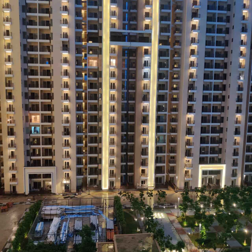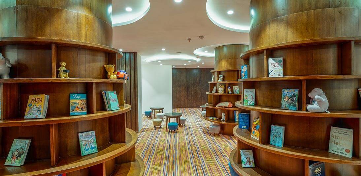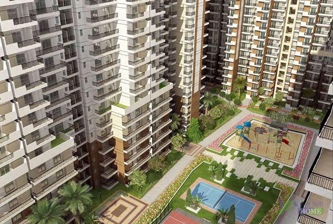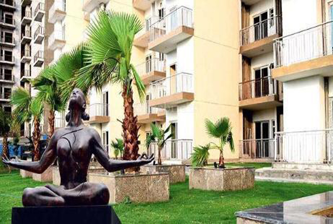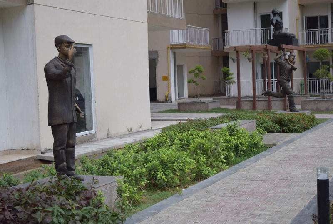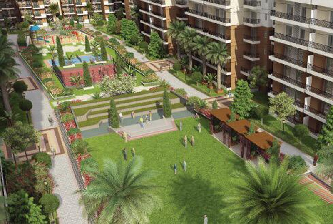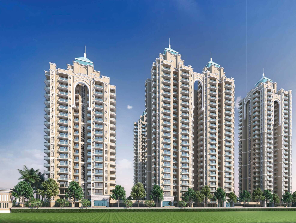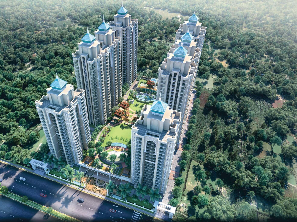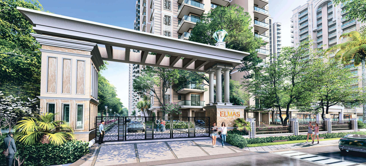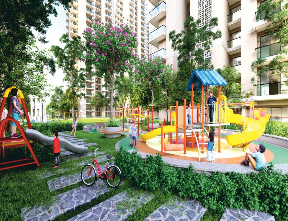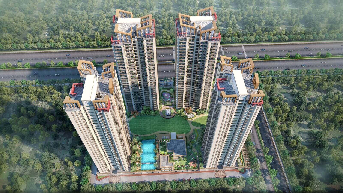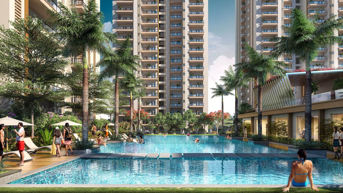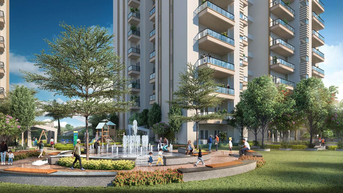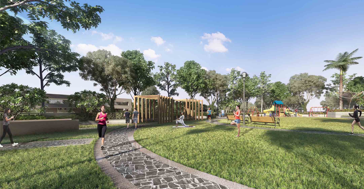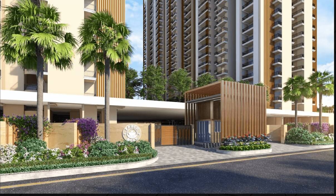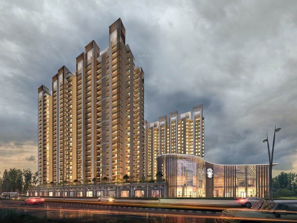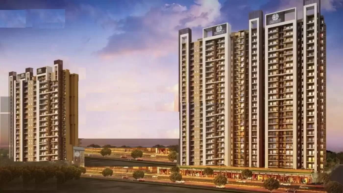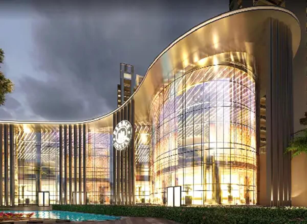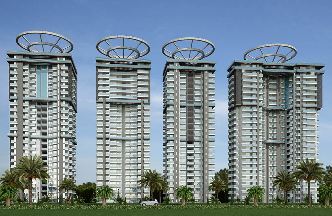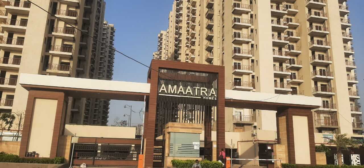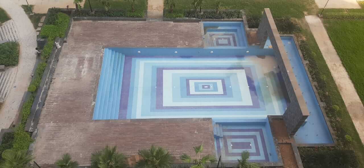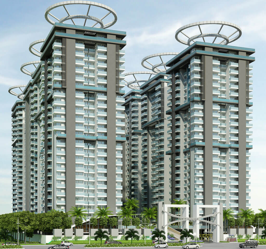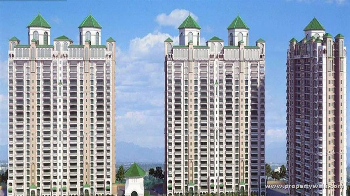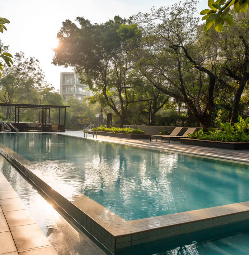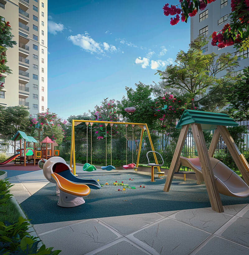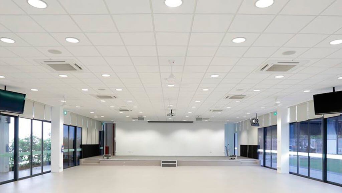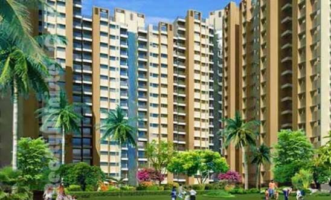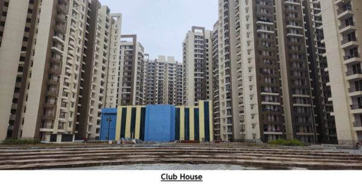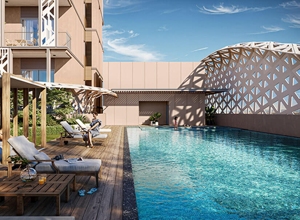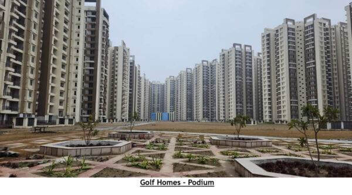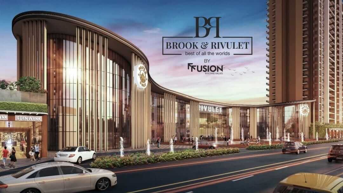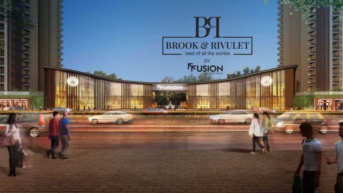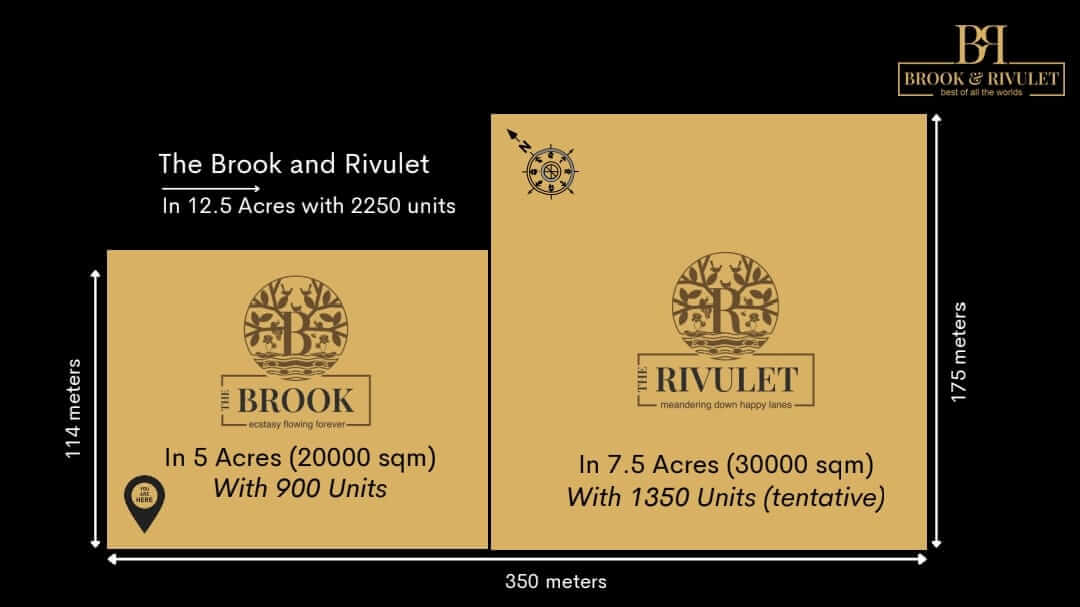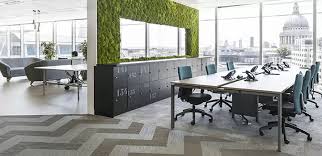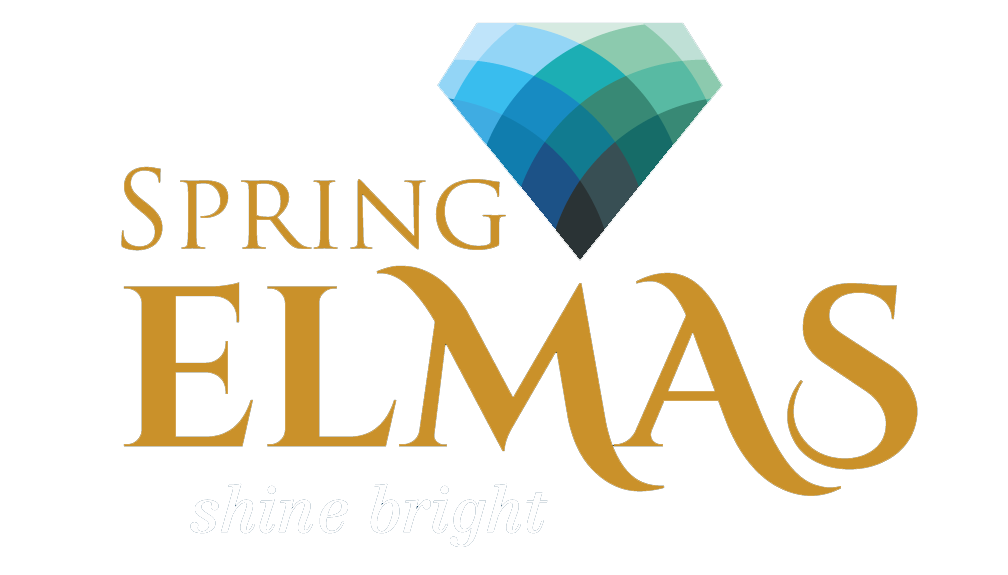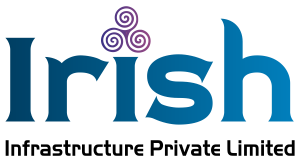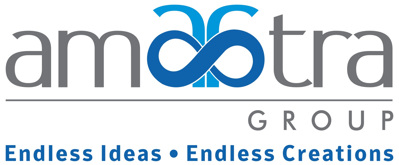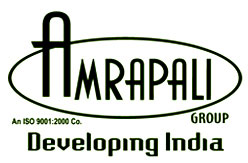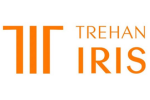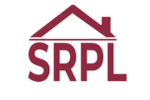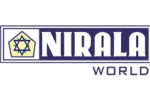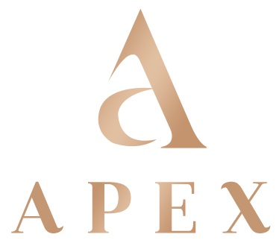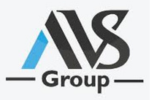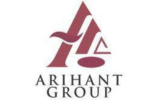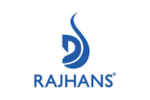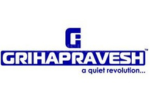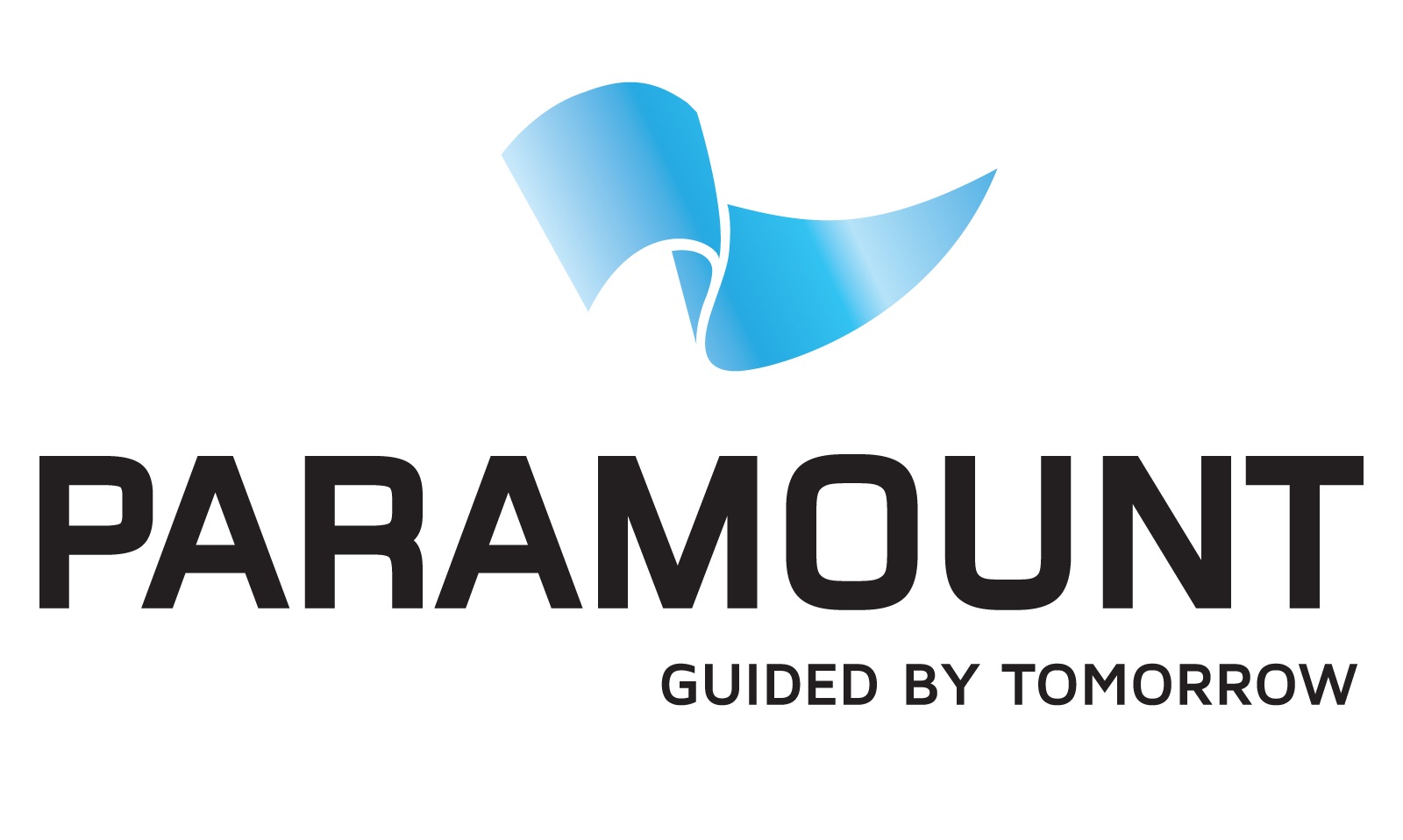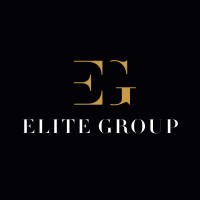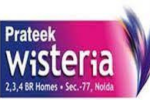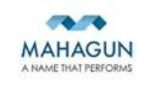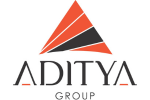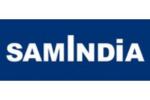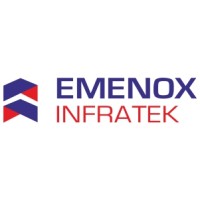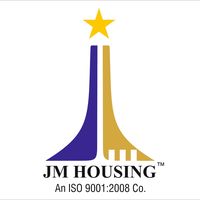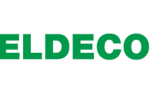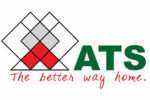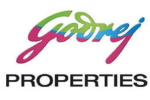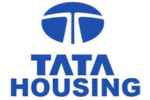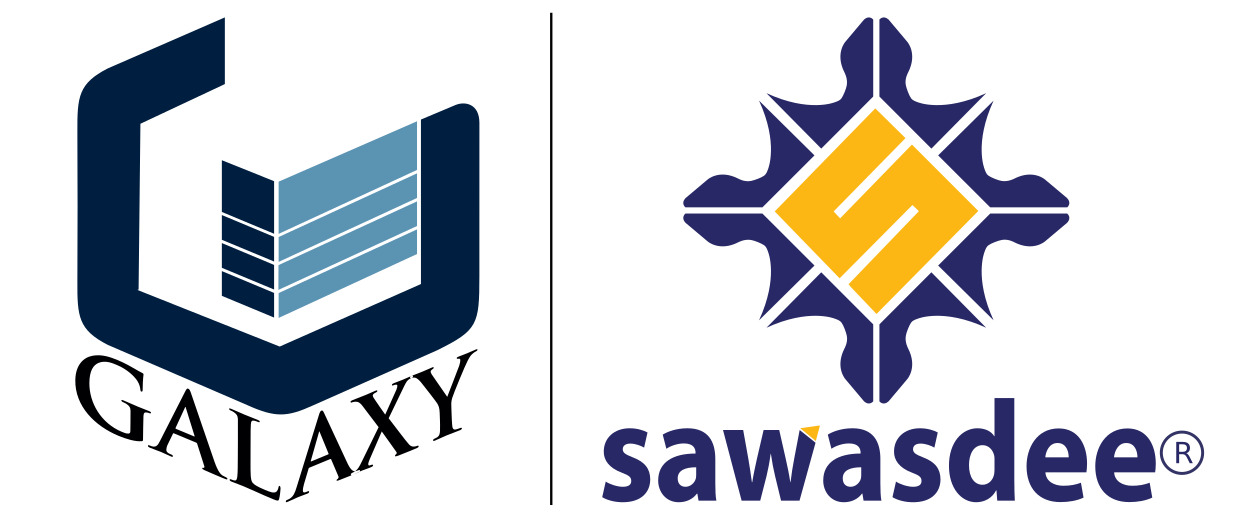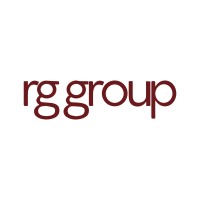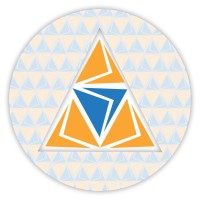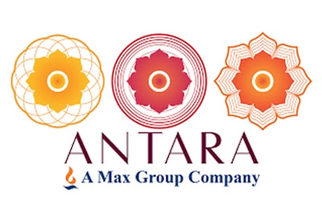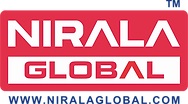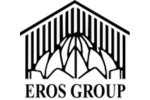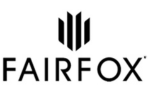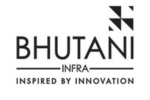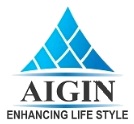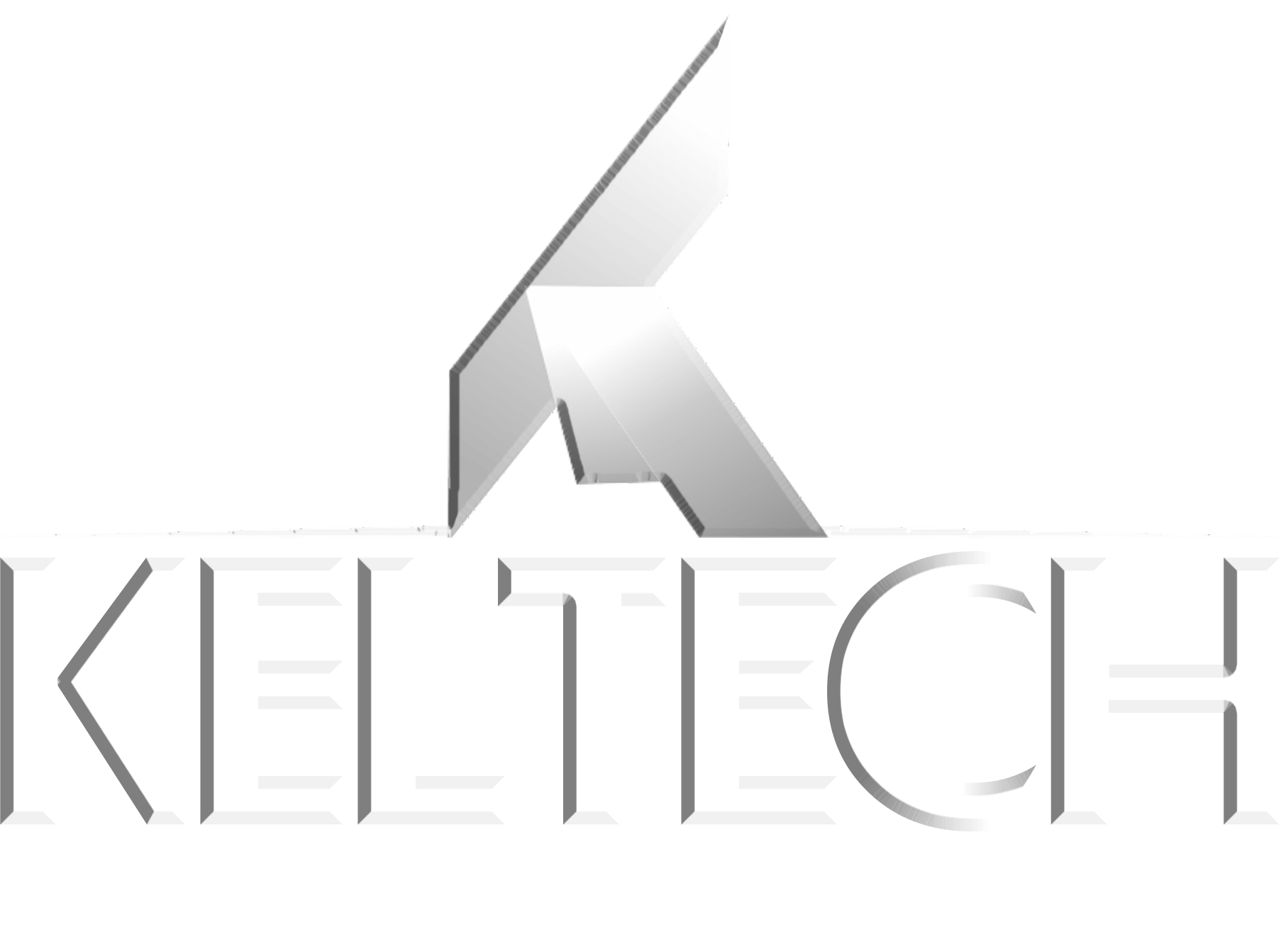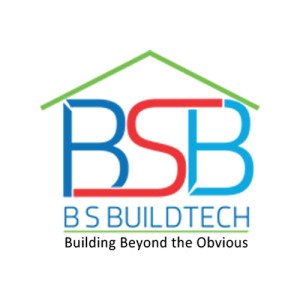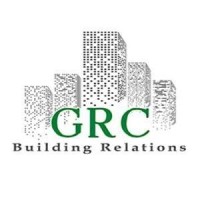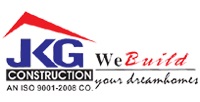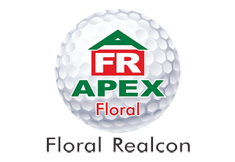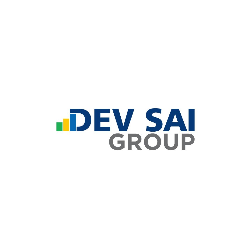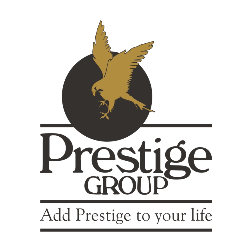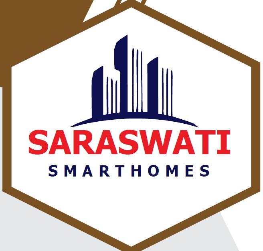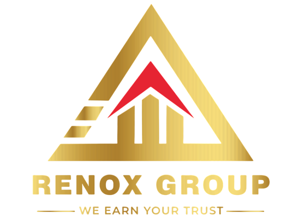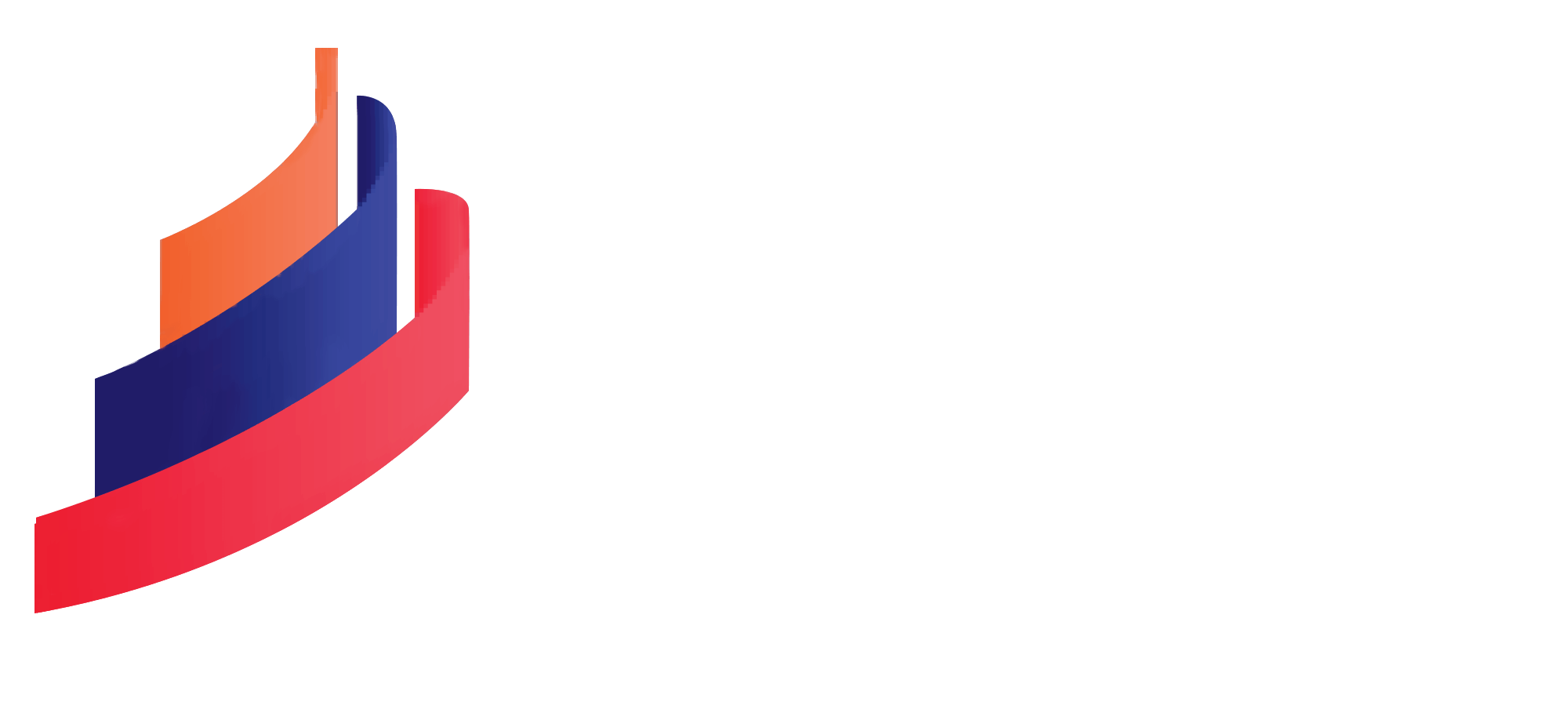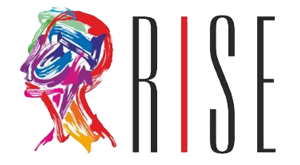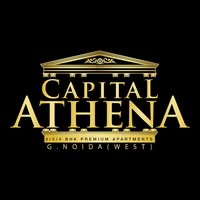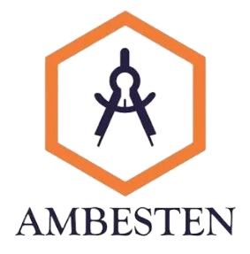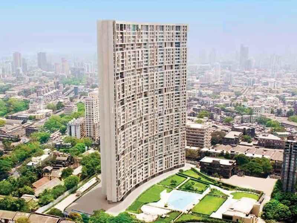
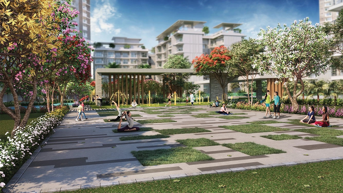
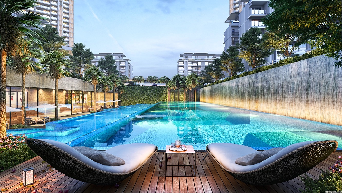
Show all
About Project
Project Overview
Godrej Majesty is one of the luxurious projects by Godrej Properties. Godrej Majesty is located in Sector-12, Greater Noida West. It is a premium luxury project developed on the Royal Vistas concept. The project’s architectural design is inspired by Lutyens’ neoclassical charm, interpreted through an Indo-European theme. The project features a luxurious Club Regal with an infinity pool on the terrace. Godrej Majesty offers 3/4 BHK premium residential apartments. The project is approved by UPRERA. Possession for Godrej Majesty is expected in early 2030.
Project Location
Godrej Majesty is located in the prominent Sector-12 of Greater Noida West. Sector-12 is situated on the 130-meter-wide expressway connecting Noida and Greater Noida. Nearby facilities include:
- Leading educational institutions like DPS, GD Goenka, and BGS Vijnatham School
- Hospitals in close proximity: NUMed Hospital & Yatharth Hospital
- Noida International Airport is just 40 minutes away
- Prime shopping destinations: Gaur City Mall & Golden I Mall
- Adjacent to an 8-acre lush green park – Smriti Van
- Close to IT hubs like Knowledge Park-5 & Techzone-4
- Excellent connectivity to Delhi NCR & major expressways
Project Specifications
Godrej Majesty offers 3/4 BHK high-end premium luxury apartments. It is a newly launched project in Greater Noida West. The development spans 8 acres and comprises 7 towers, ranging from 24 to 34 floors, with a total of 777 apartments.
Each tower has:
- 4 apartments per floor
- 4 high-speed elevators
- Apartment sizes range from 1,754 sq. ft. to 2,576 sq. ft.
The project is built on a podium-based park spread over 3.14 acres and is being developed using Mivan construction technology.
Godrej Majesty offers homes that are not just places to live, but spaces that inspire thought and comfort. Apartments come equipped with:
- Premium fittings and fixtures
- Italian marble in drawing, dining, and kitchen areas
- Wooden flooring in all bedrooms
- Home automation systems
- Access-controlled smart home features
- Each tower has a double-height air-conditioned entrance lobby
Project Amenities
Godrej Majesty offers a perfect blend of classical architectural inspiration, drawn from Lutyens’ neoclassical charm and interpreted through an Indo-European lens. Key amenities include:
Central Park (3.14 Acres)
- Pet Parks
- Symmetrical Gardens
- Rooftop Jacuzzis
- Themed Sculptures
- Jogging Track
Club Regal (28,000 sq. ft. carpet area)
- Well-equipped fitness center
- Spa & wellness zone
- Indoor games area
- Music and art room
- Rooftop infinity pool
This luxury residential project offers world-class lifestyle amenities, ensuring residents enjoy a high standard of living. The community is gated with three entry points and offers:
- 24/7 security with CCTV surveillance
- 24/7 maintenance and power backup
These features contribute to a safer and more sustainable living environment.
RERA & Approvals
Godrej Majesty is approved by the Greater Noida Industrial Development Authority and is also registered with UPRERA.
- Godrej Majesty RERA Registration Number: UPRERARJ250823
- For more information, visit: www.up-rera.in/projects
Project Highlight
Additional Features
Floor Plan



Sellers
About Developer
Godrej Properties, a prominent name in the Indian real estate sector, is a part of the esteemed Godrej Group, which boasts a rich legacy of 127 years. Established in 1990, Godrej Properties stands out as the first ISO-certified real estate company in India, setting high standards for quality and professionalism in the industry. The company is dedicated to embodying the Godrej Group's core values of innovation, sustainability, and excellence. This commitment is reflected in its diverse portfolio of residential, commercial, and mixed-use developments. Godrej Properties seamlessly integrates modern design and cutting-edge technology, ensuring that each project not only meets but exceeds customer expectations. Currently, Godrej Properties is engaged in developing landmark projects across 12 cities in India, encompassing over 18.58 million square meters. The company focuses on creating eco-friendly spaces that enhance the quality of life for residents while promoting sustainable living practices. In recognition of its commitment to excellence, Godrej Properties has received over 400 awards and accolades in recent years, highlighting its innovative approach and dedication to customer satisfaction. The company’s projects are characterized by meticulous planning, superior quality, and a strong emphasis on community development. Through its unwavering dedication to these principles, Godrej Properties continues to redefine the landscape of Indian real estate, making it a trusted choice for homebuyers and investors alike. With a forward-thinking approach, the company is poised for continued growth and success in the ever-evolving real estate market.
Map location

Location Advantage
Site Plan
