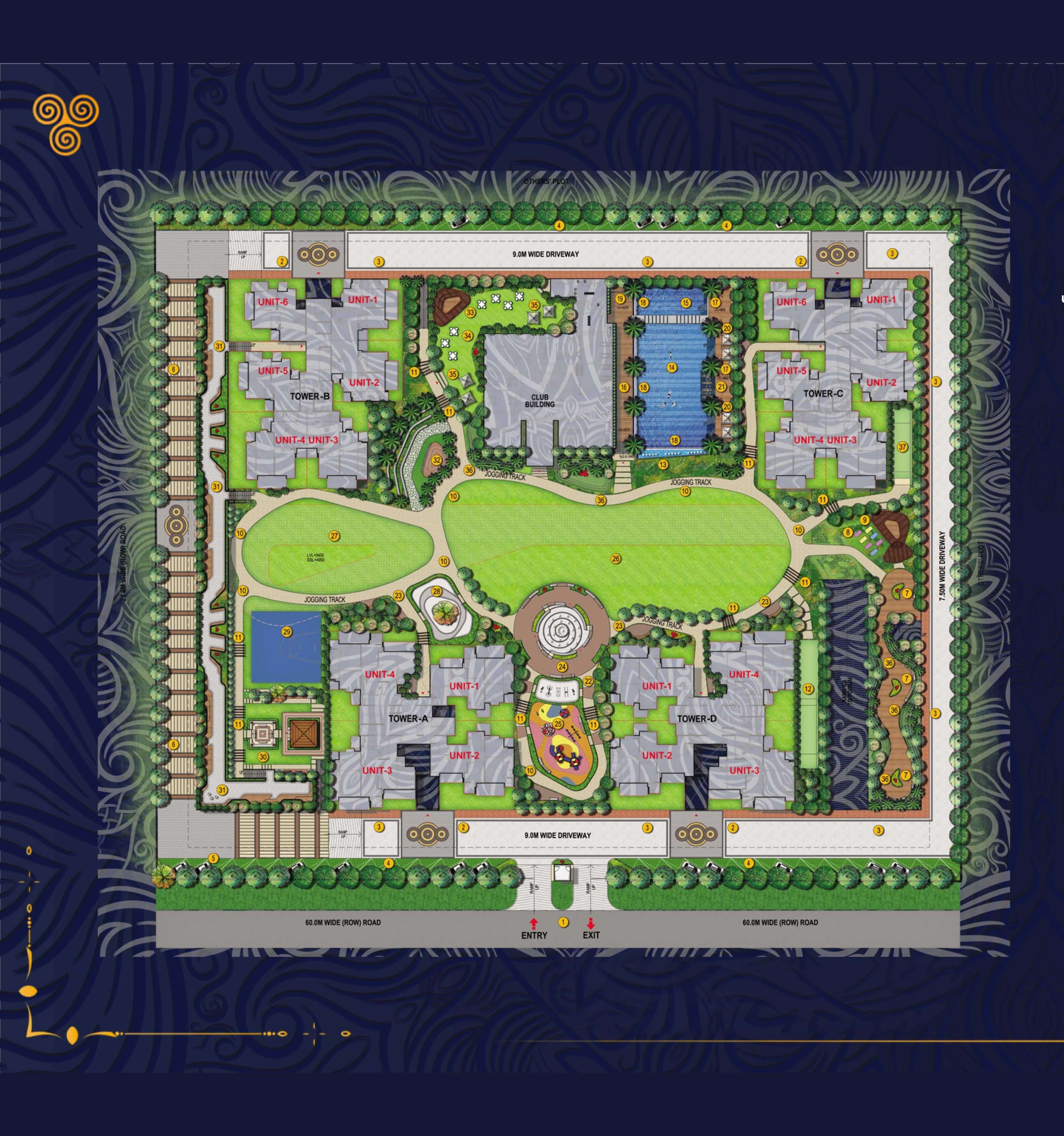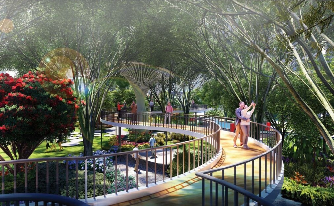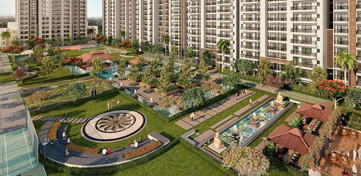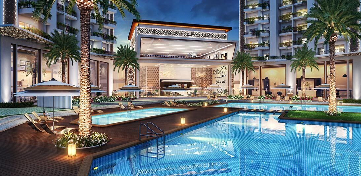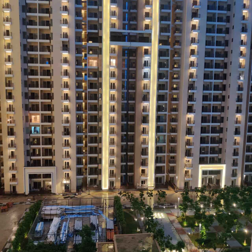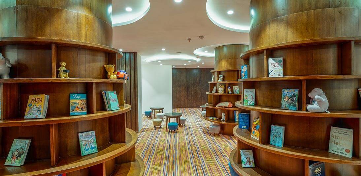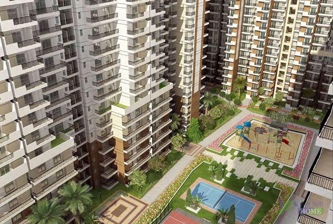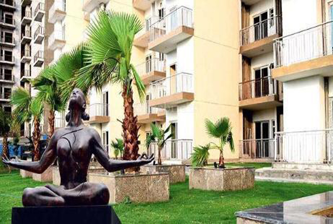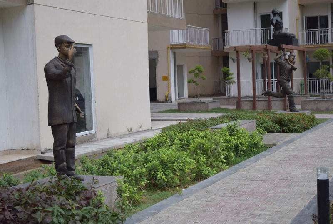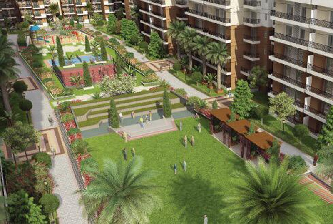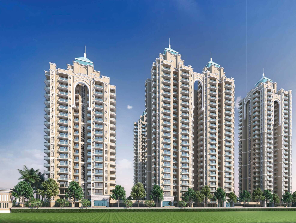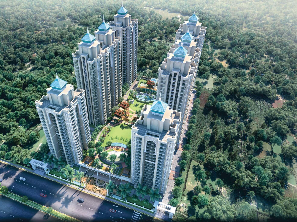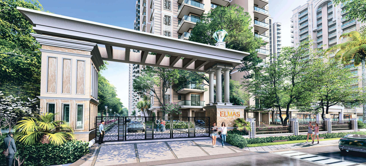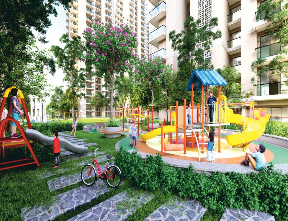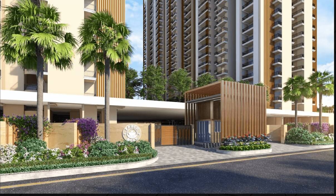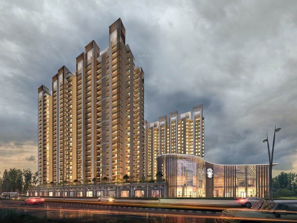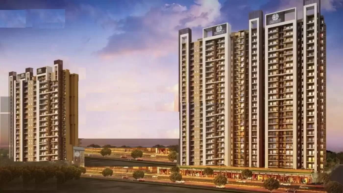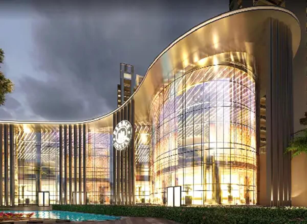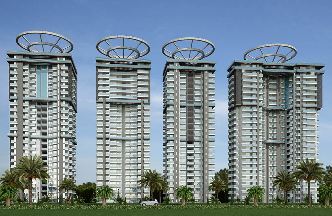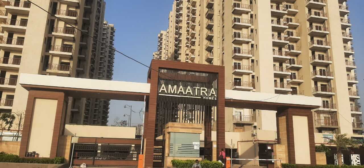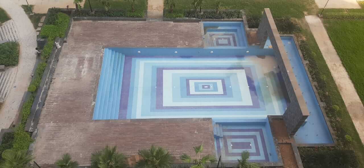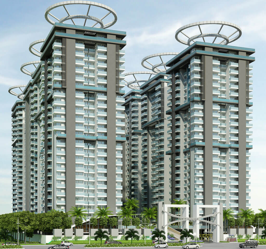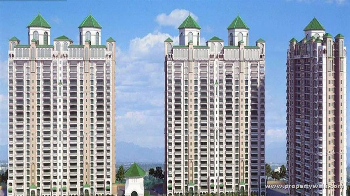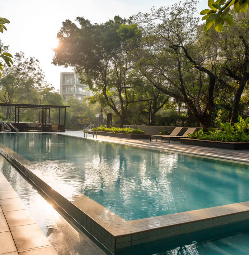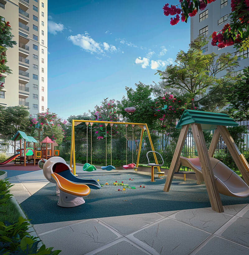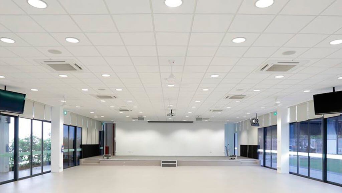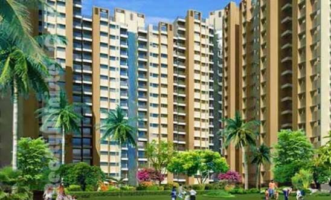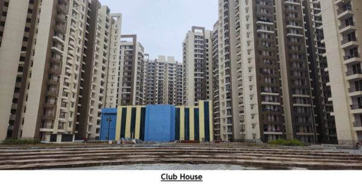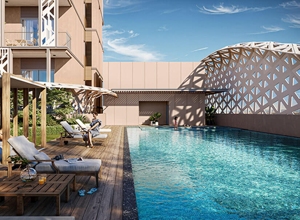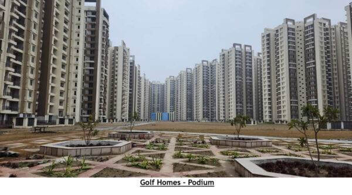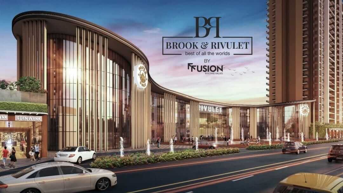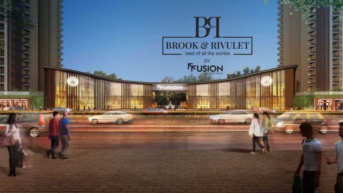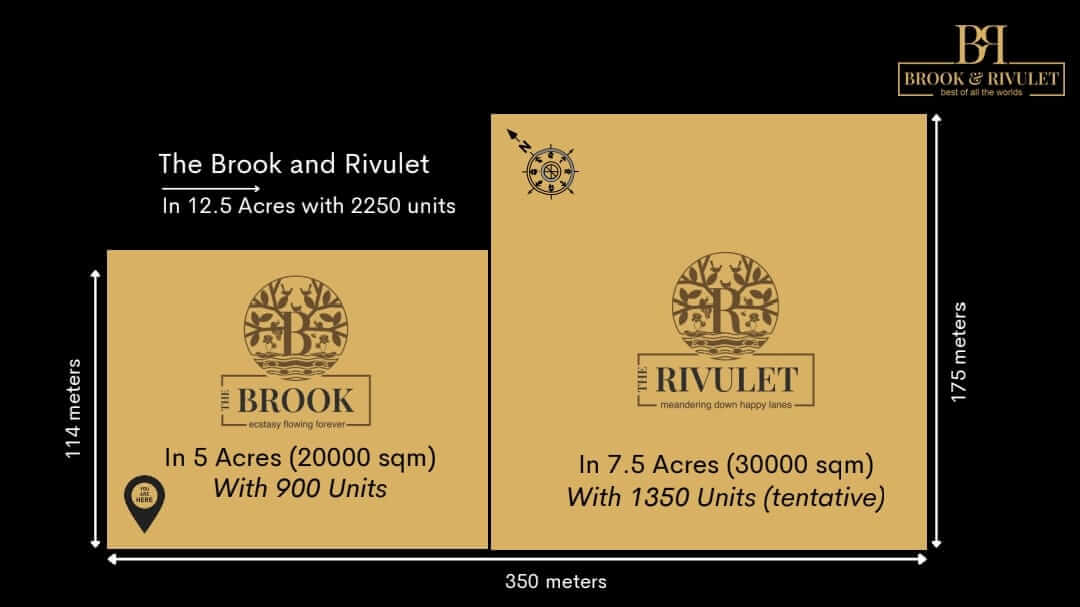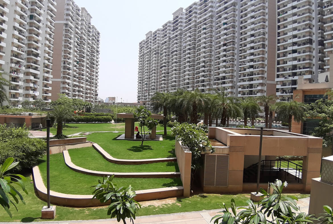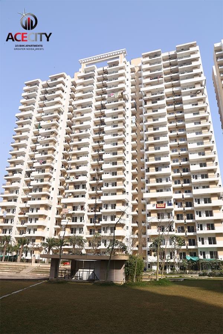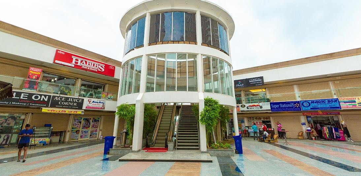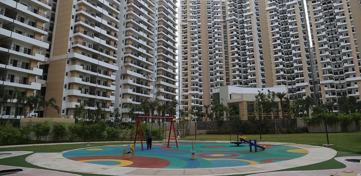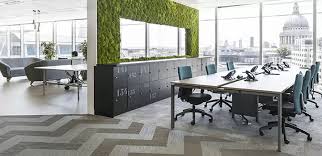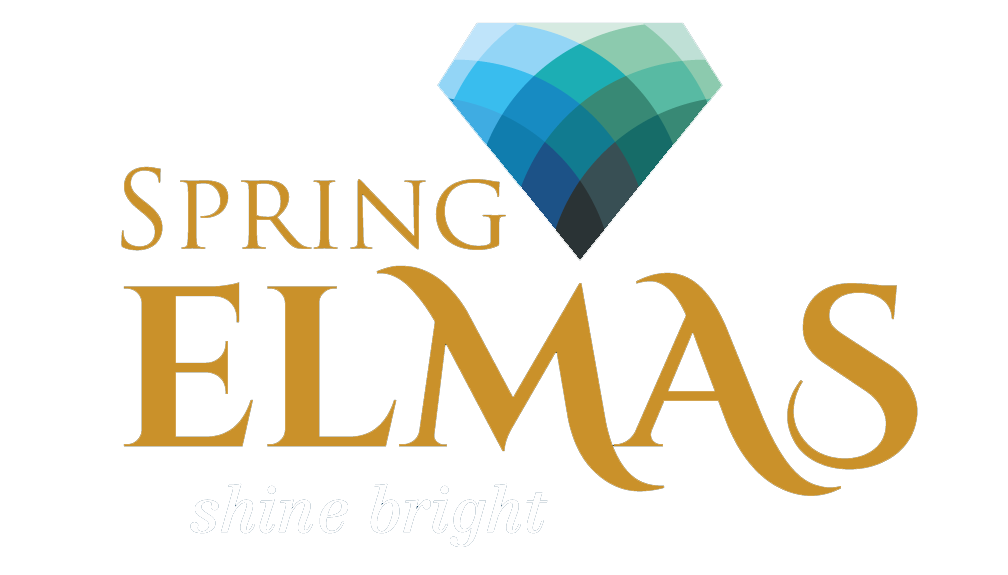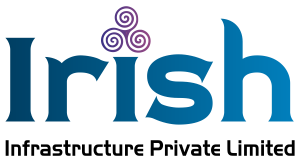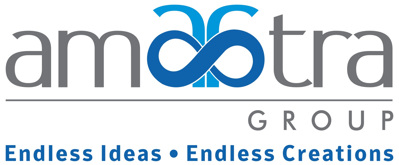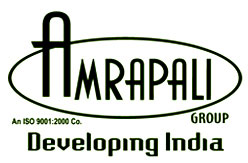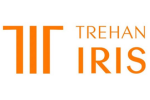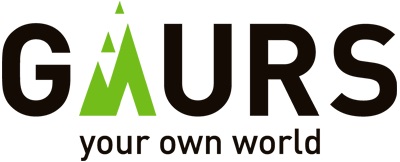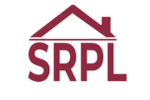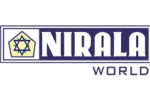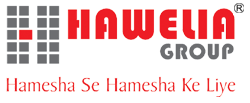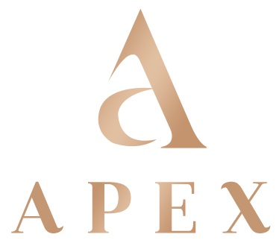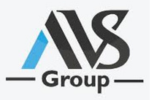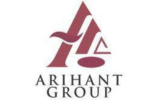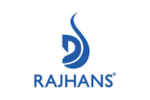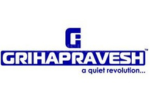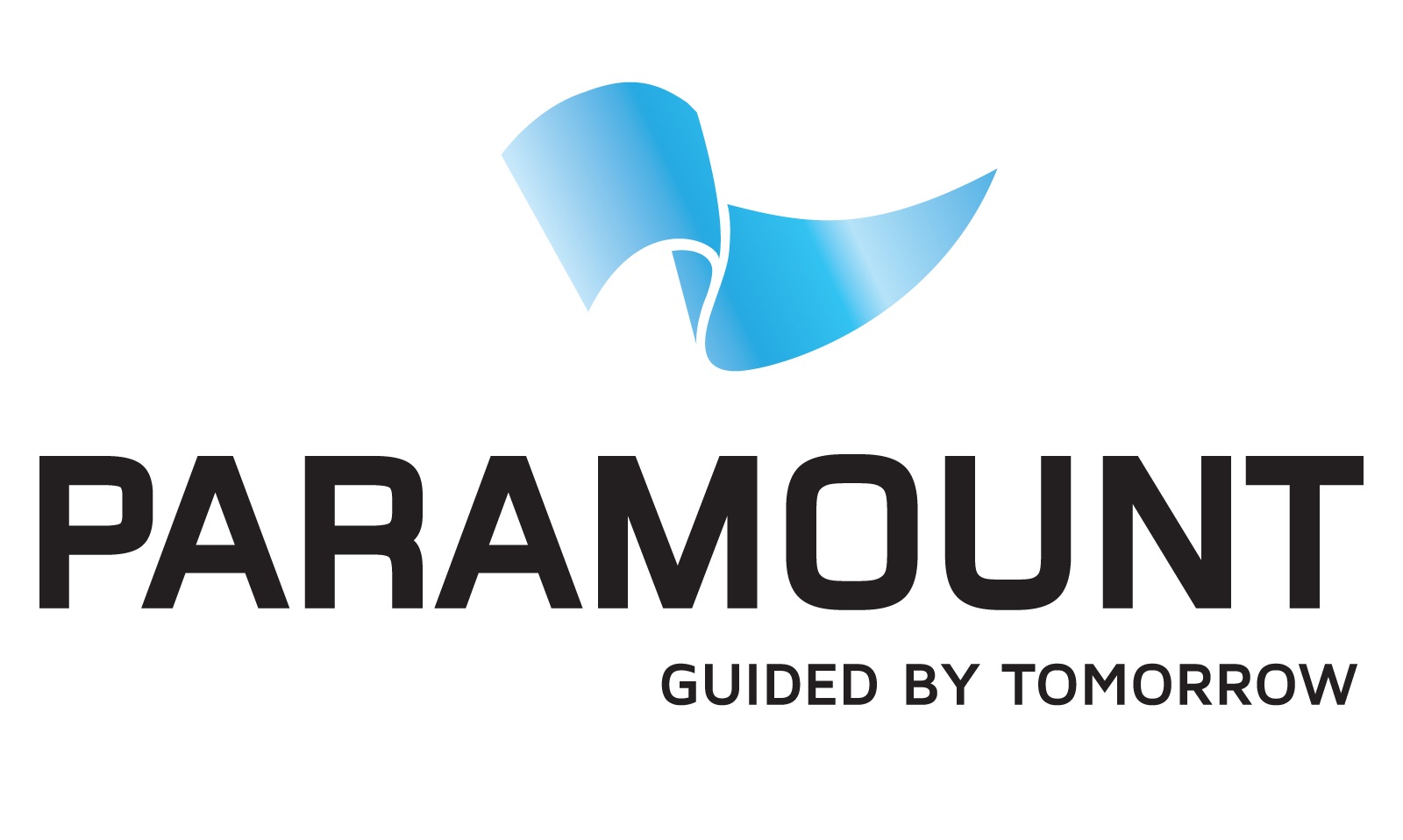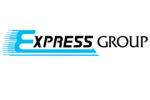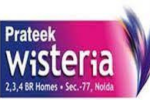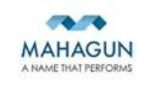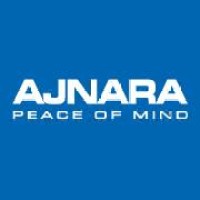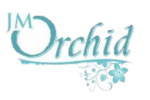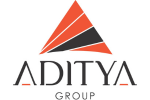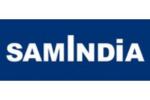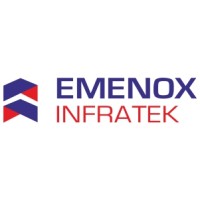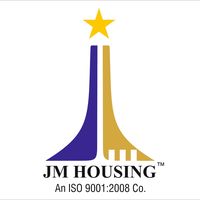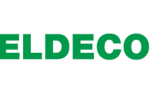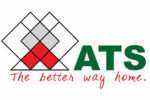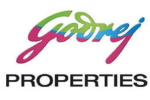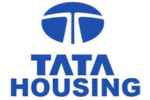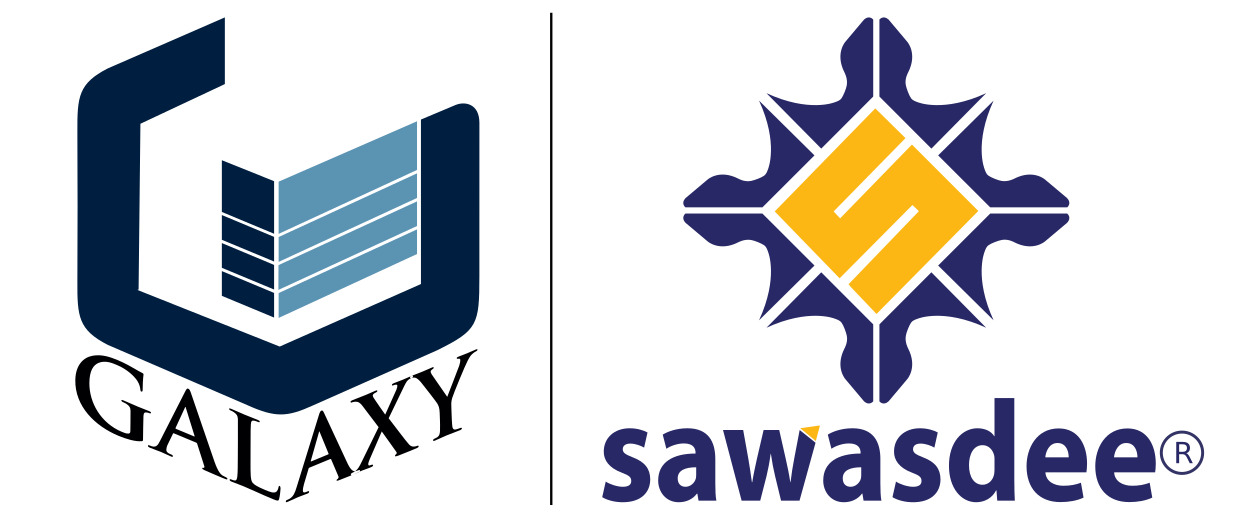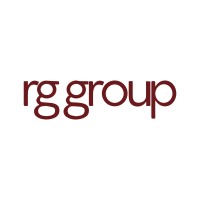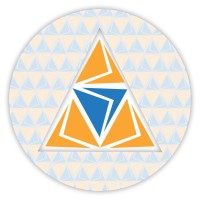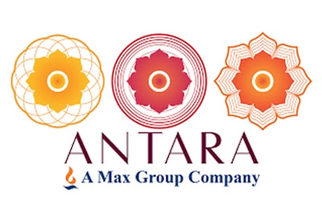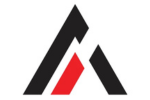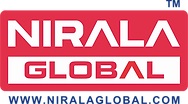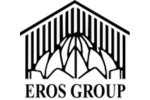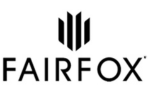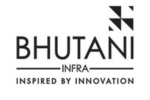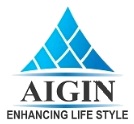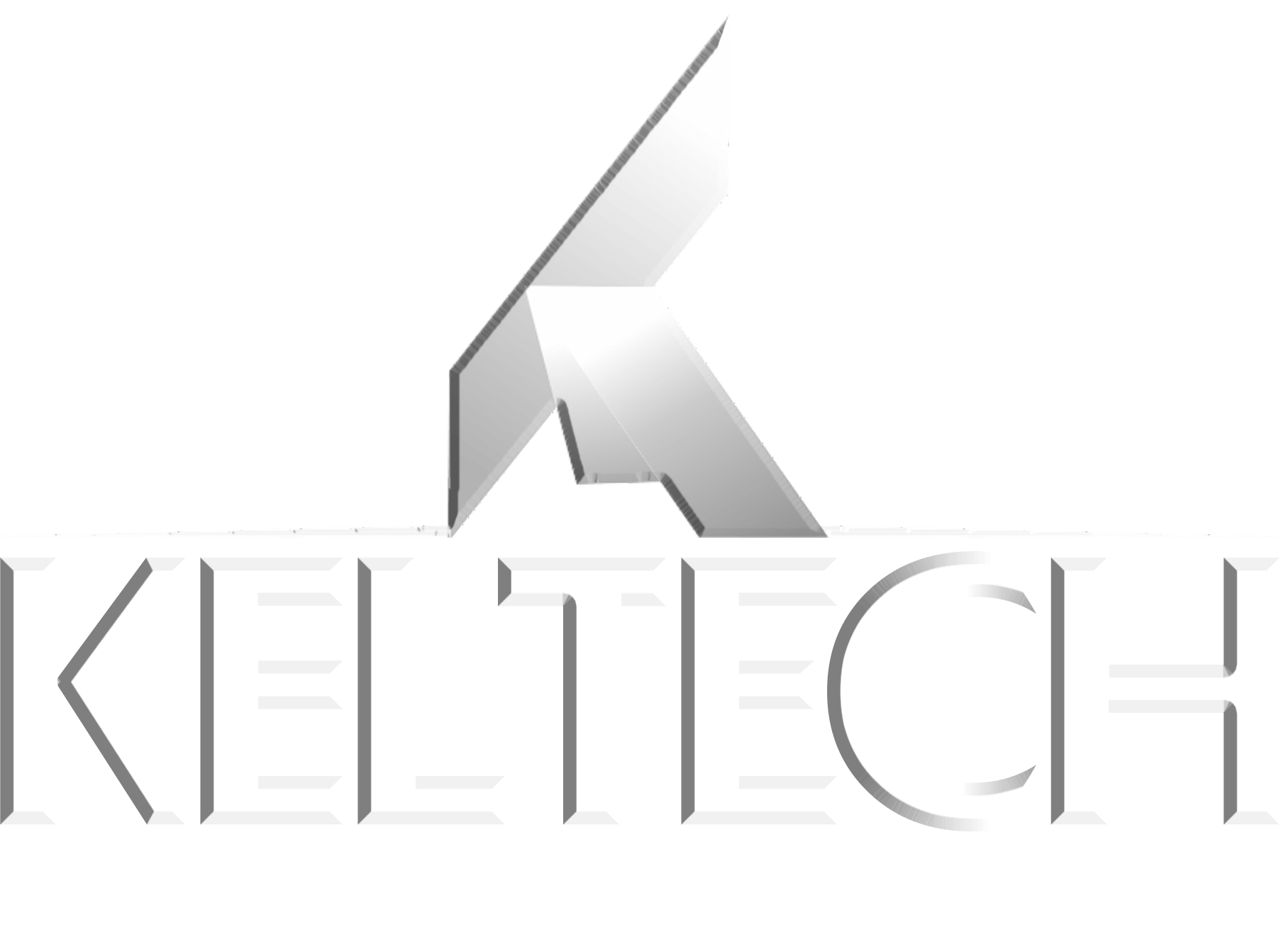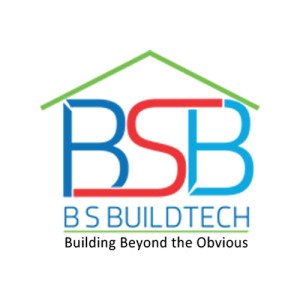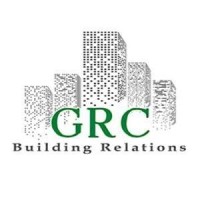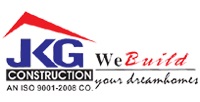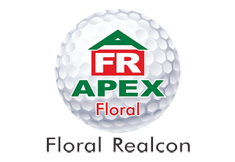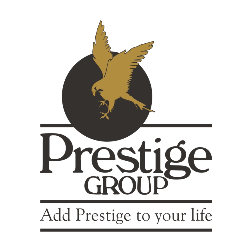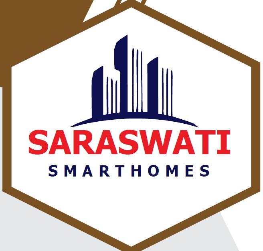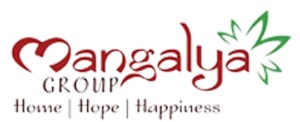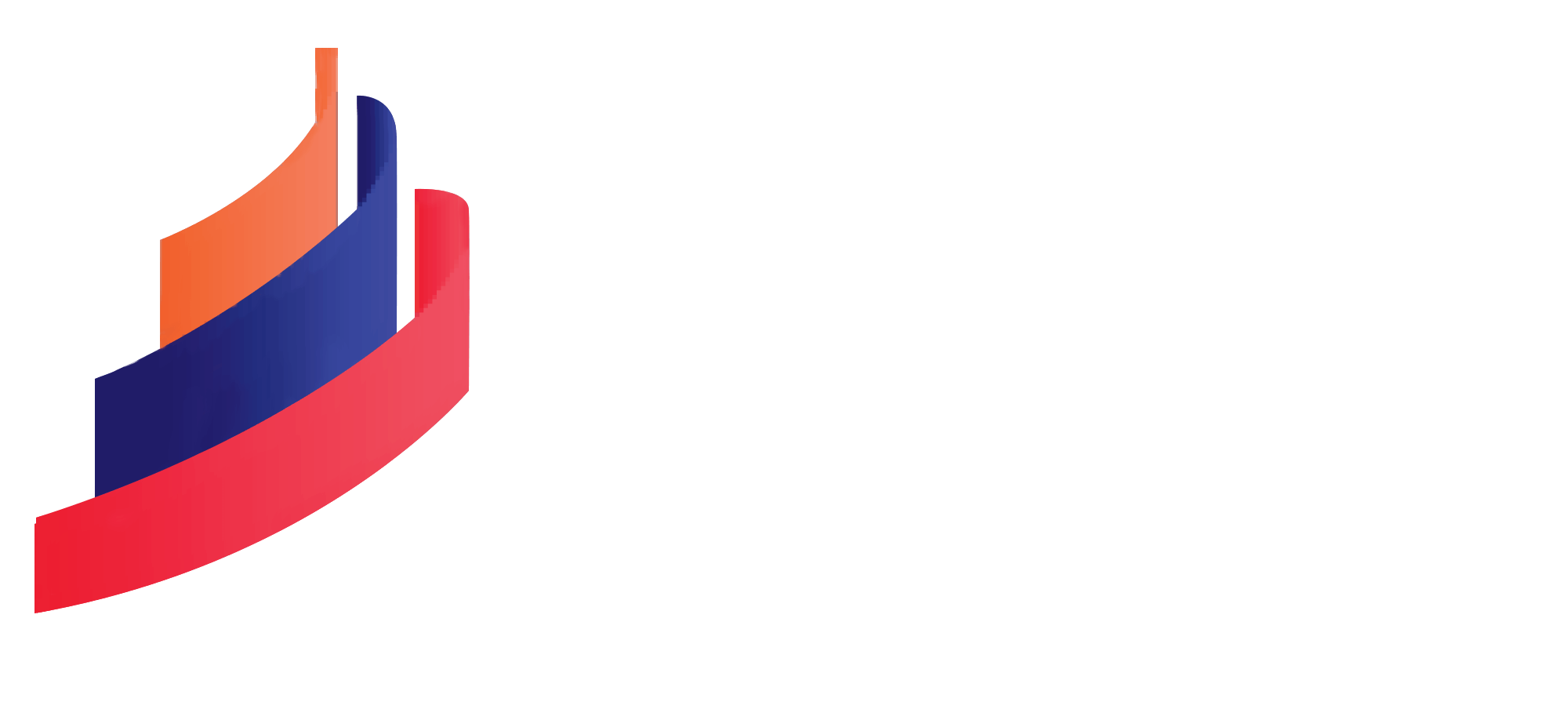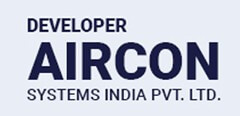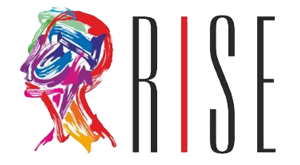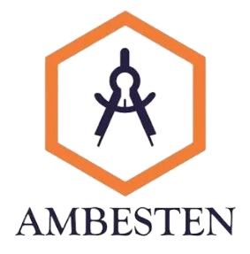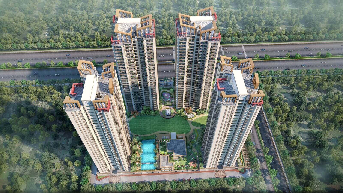
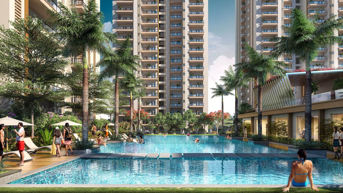
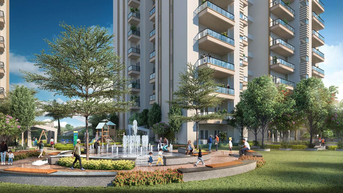
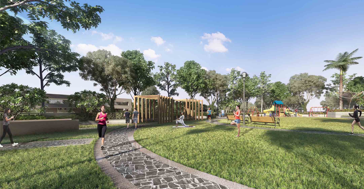
Show all
About Project
Project Description:
Irish Platinum is a newly launched well-known residential project by the Irish Group. The porject offers 3/4 BHK apartments with premium sizes. The project aims to provide luxury and comfort. Irish Platinum located in Sector 10, Greater Noida West, or Noida Extension. With its modern architecture and state-of-the-art amenities, this project promises a premium lifestyle. Irish Platinum is an ideal choice for families looking for luxury within an affordable budget. The project is developing on 100% paid up land. The project has 3 side open plot on 60 meter wide sector road.
Project Location:
Irish Platinum located in Sector-10, Greater Noida West (Noida Extension ), Uttar Pradesh, Sector-10 is a prime location known for its excellent connectivity and rapid development. The project is close to major roads and public transport. This makes it easy to reach schools, hospitals, shopping centres, and entertainment spots.
- Located near the 130 meter wide Noida-Greater Noida Expressway
- Close to top schools like DPS School Noida and Sarvottam International School.
- Near renowned hospitals such as Yatharth Super Speciality Hospital and NUmed Hospital
- Situated near popular malls like Gaur City Mall and Golden I Mall of India.
- Close to D Park, Greater Noida West
- 10 min away from Yotta Data center and proposed metro station
Project Specifications:
Irish Platinum spanning an area of 5 Acres, the project will include 4 towers with 580 3 & 4 BHK apartments, ranging from 1390 SQ FT to 2550 SQ FT. The apartments are designed with attention to detail and feature spacious layouts, wide balconies, premium finishes, and ample natural light.. The project develop on podium concept and Miven Construction Technology. The project also includes earthquake-resistant structures, high-speed elevators, and ample parking space. 3 BHK apartments tower has 6 apartments on each floor along with 4 lifts while 4 BHK apartments tower has 4 apartments on each floor with 4 Lifts. Each tower has triple height entrance lobby along with dedicated reception and waiting area.
Project Amenities:
Irish Platinum has all modern amenities which make luxury living lifestyle of buyers. The project has a beutiful club house with well equipped gymnesium, banquet hall and indoor games . Irish Platinum also has sakting ring , infinity swimming pool, children's play area, and landscaped gardens. There are also jogging tracks and outdoor games like Basket ball court, Tennis court and cricket net practice pitch. Additional features include 24/7 security, power backup, and maintenance services. The project also provides yoga and meditation areas, a community hall, and ample parking space.
Rera Number & Approval
Irish platinum approved by the Greater Noida Industrial Development Authority and Irish Platinum is a Rera registered project and RERA no. is UPRERAPRJ503189. Anyone can find the project information on UP RERA's official website www.up-rera.in/projects .
Project Highlight
Additional Features
Floor Plan
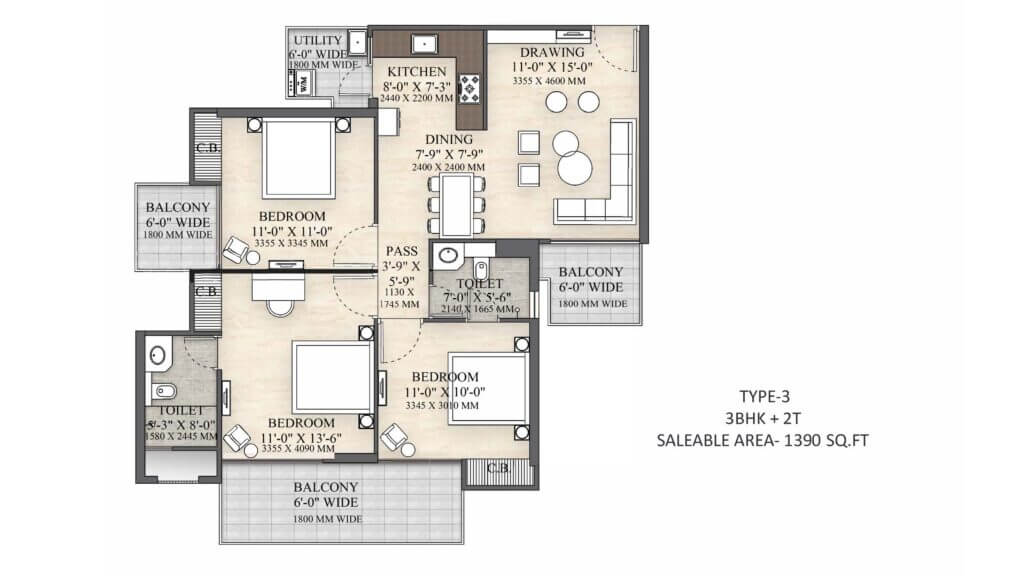
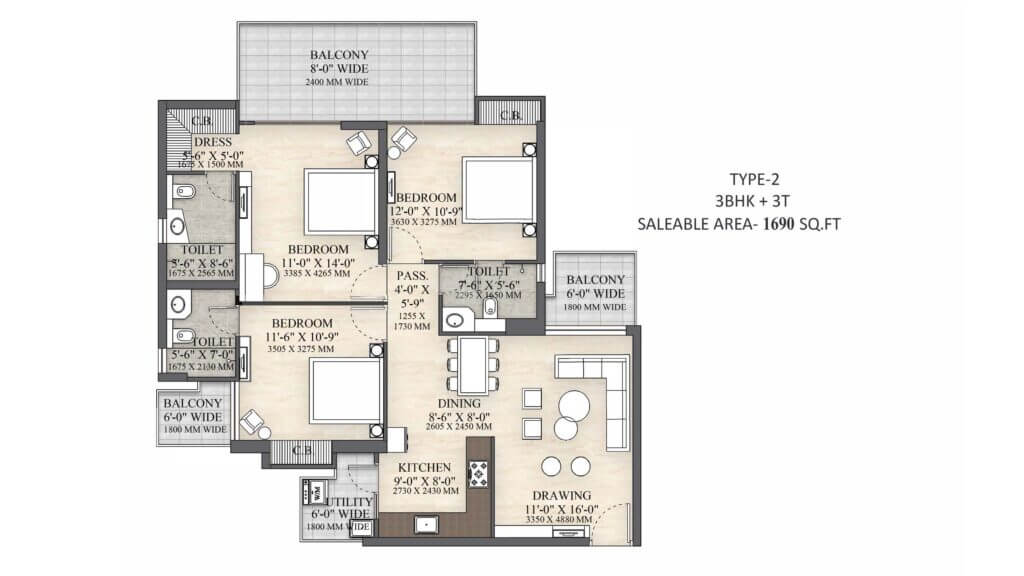
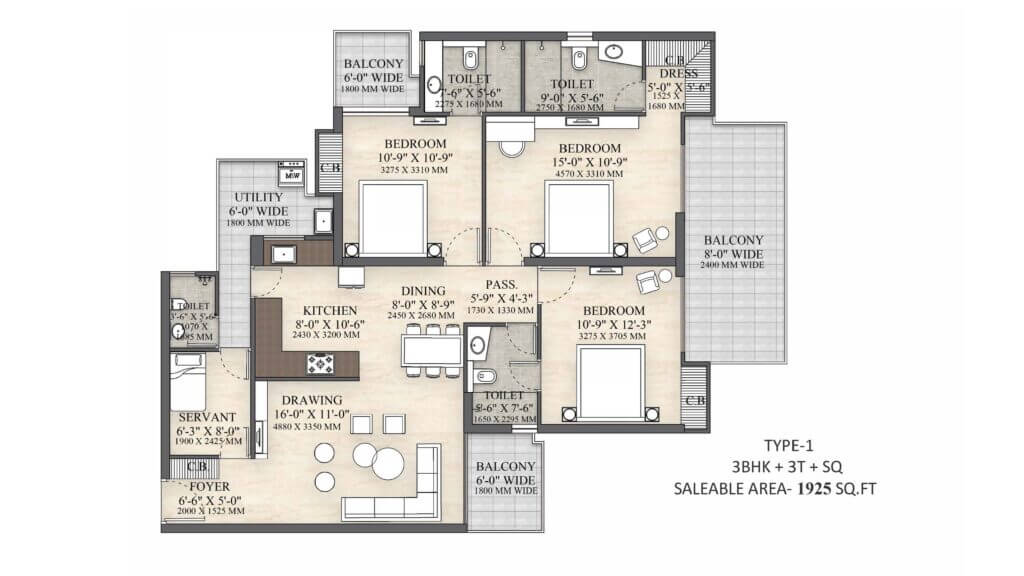
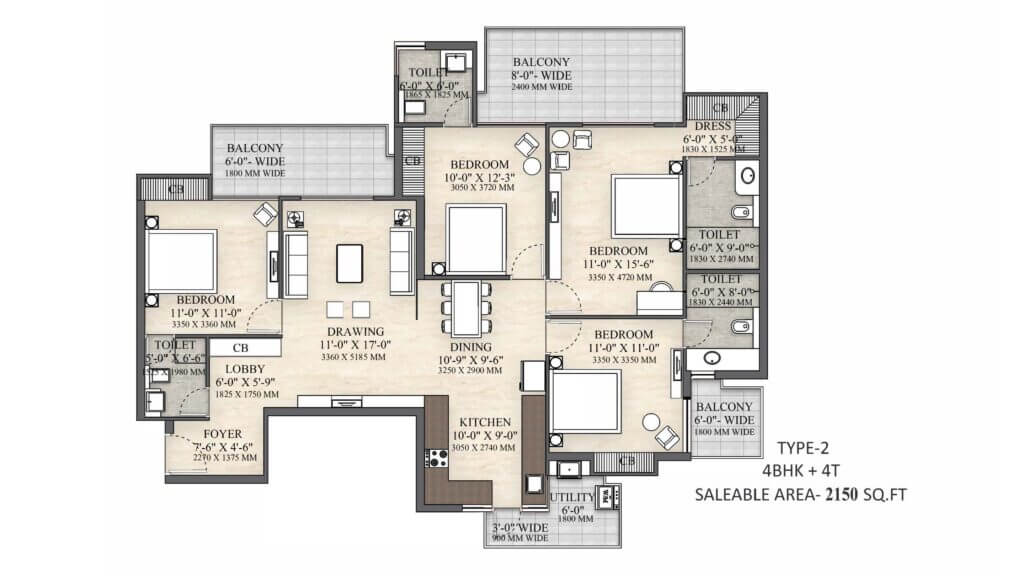
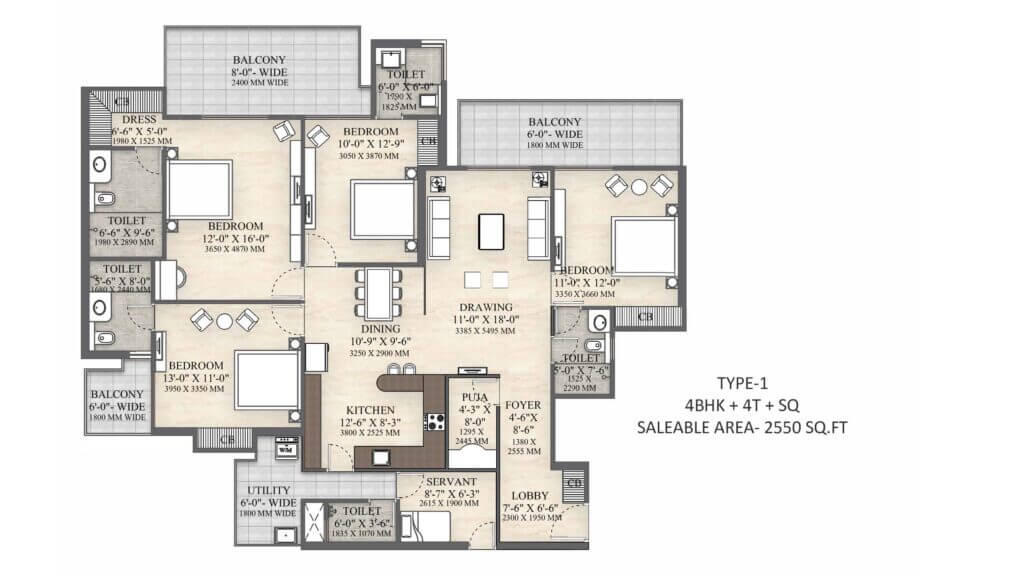
Amenities
Eco System Friendly
Security
Convenience
Sports
Leisure
Sellers
About Developer
Irish Group is a trusted and reliable real estate developer in Noida, established in 2013. Renowned for its commitment to quality construction and timely delivery, the company has consistently maintained a path-breaking reputation in the Greater Noida West region. The group has been a pioneer in introducing innovative concepts, ranging from luxury housing to affordable homes catering to the underprivileged segments of society. Irish Group has successfully delivered two prominent projects: Ratan Pearls (a joint venture with Ratan Builders). Irish Pearls. With a focus on excellence and customer satisfaction, Irish Group continues to set benchmarks in the real estate industry.
Map location
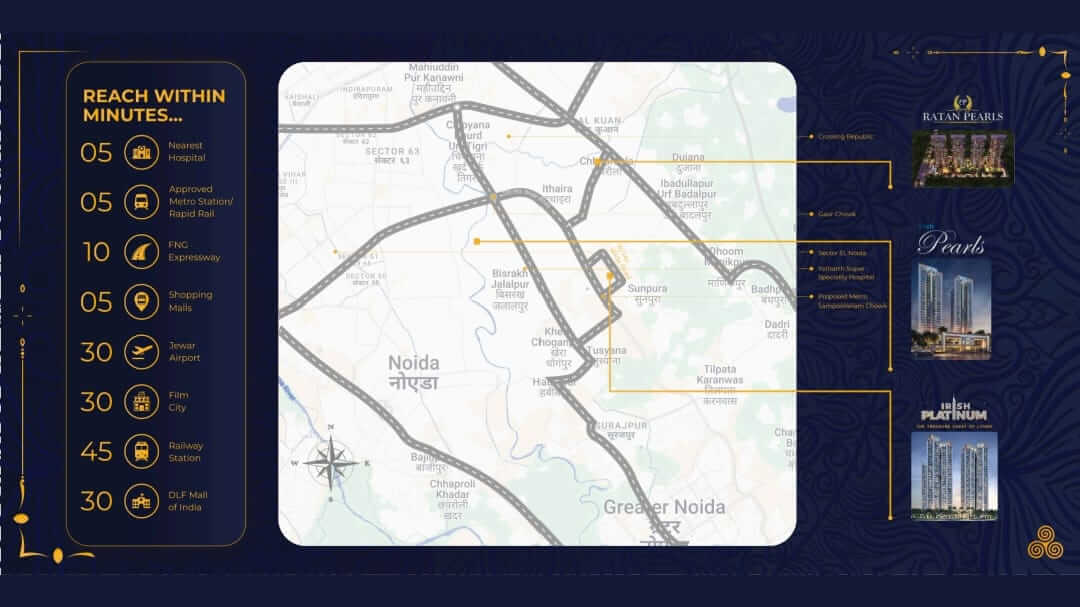
Location Advantage
- 05 KM away from FNG Expressway
- 30 KM away Noida International Airport
- 15 KM away from Yamuna Expressway
- 01 KM away from Rajesh Pilot Chowk
- 15 min away from Sector-52, Noida
- 20 Min away from Vijay Nagar Railway Station
- 20 Min away Noida City Centre Bus Terminal
- O2 Min away from GD Goenka School
- 01 Min away from Sarvottam International School
- 05 Min away from Delhi Public School
- 05 Min away from Ramagya School
- 10 Min away from Golden I mall
- 10 Min away from Gaur City Mall
- 20 Min away from Bhutani City Centre Mall
- 20 Min away from Kailash Hospital
- 05 Min away from NUmed Hospital
- 10 Min away from Yatharth hospital
- 10 Min away from Gaur City Sports Complex
- 15 Min away from Ramagya Sports Academy
- 10 Min away Rack 4 pro Sports Academy
Irish Platinum located in sector-10, Greater Noida West. The project has very good connectivity Noida, Delhi Ghaziabad. The project also connected with major expressways like NH-24, Eastern Peripheral Expressway and Yamuna Expressway.
Road Connectivity
Public Transport
Educational Institute
Entertainment Hub
Medical Facilities
Sports Facility
Site Plan
