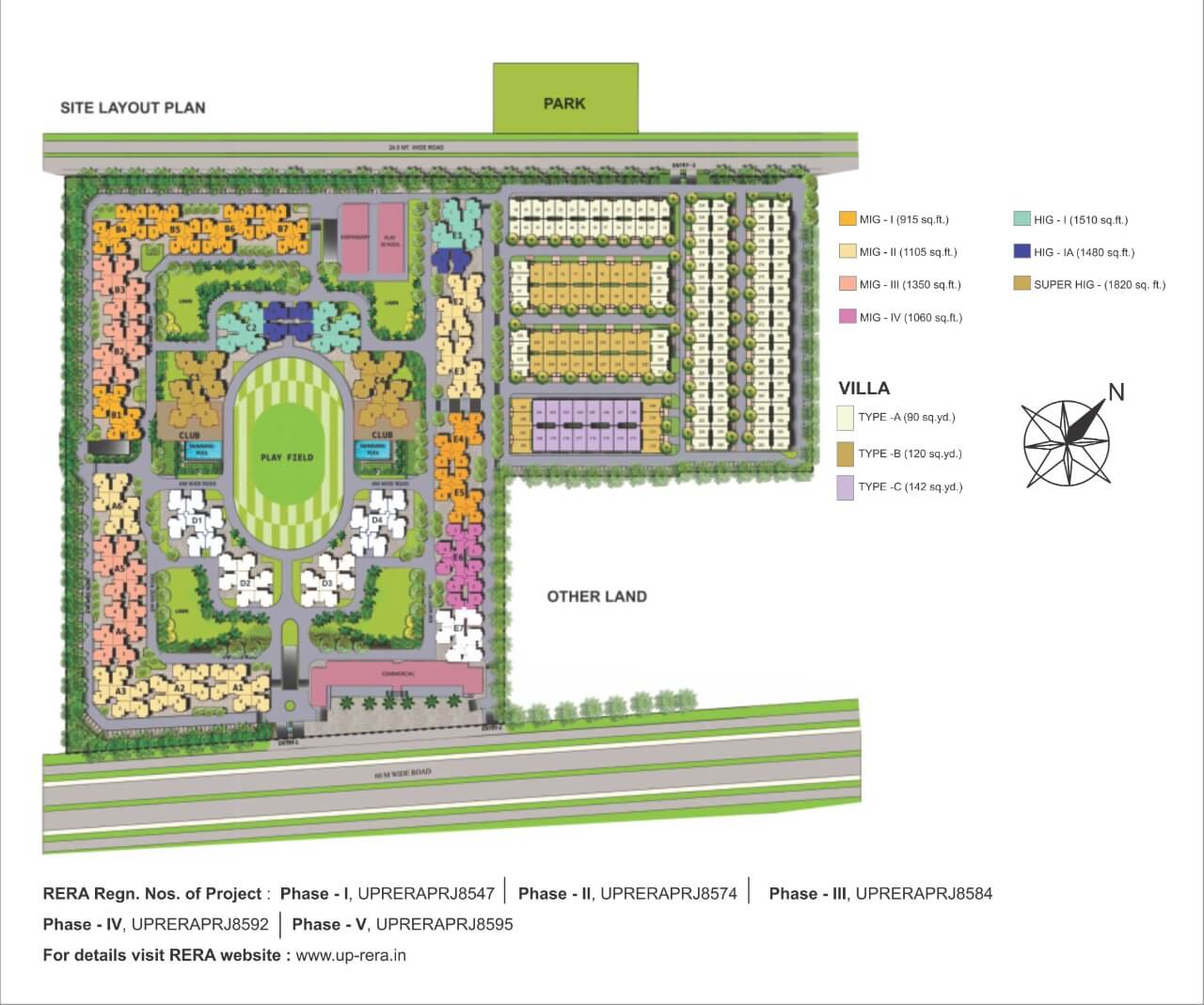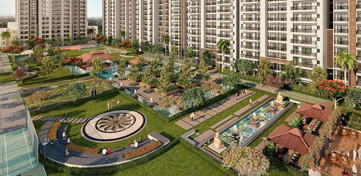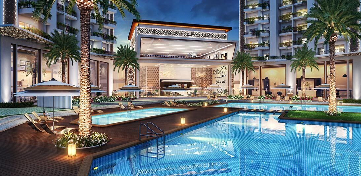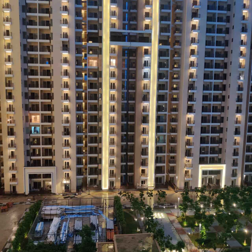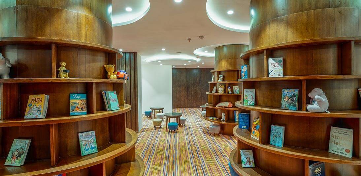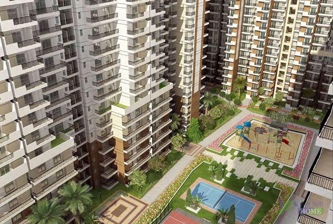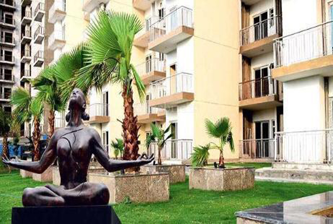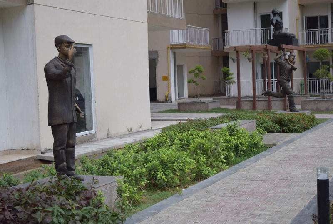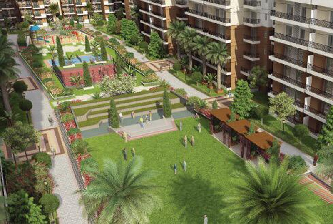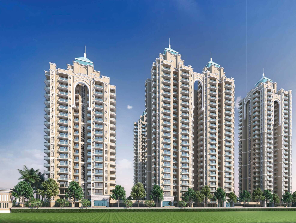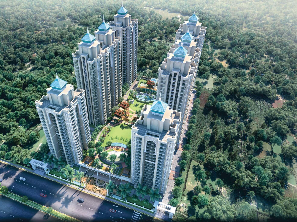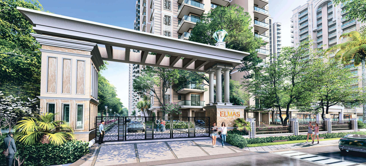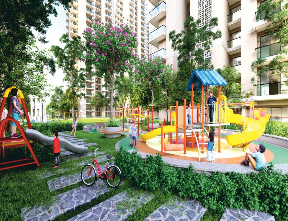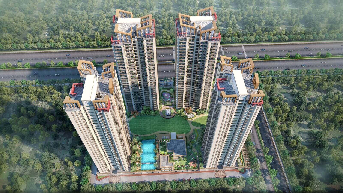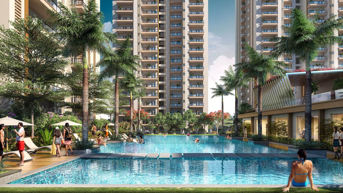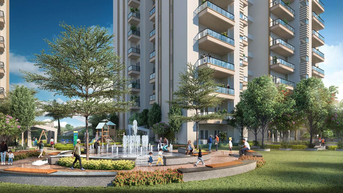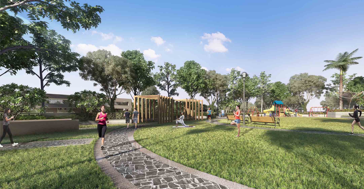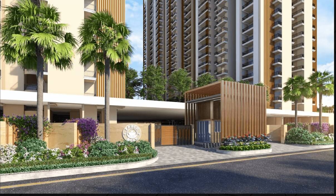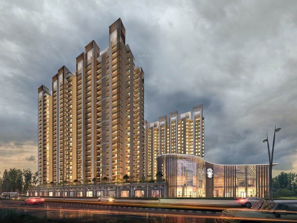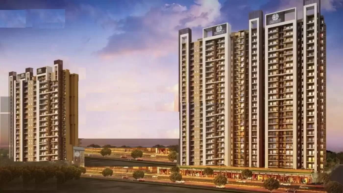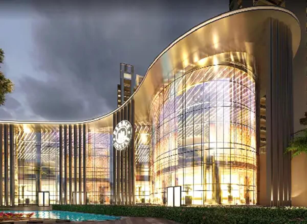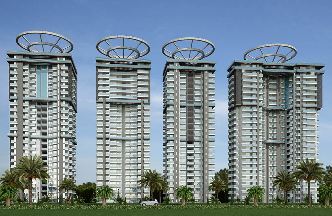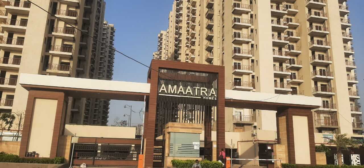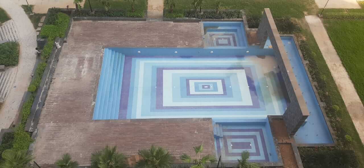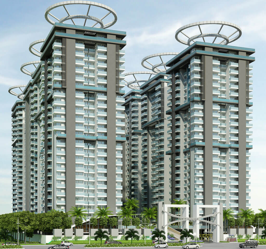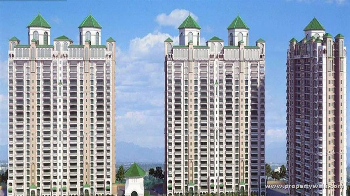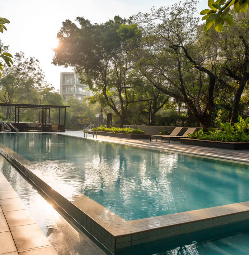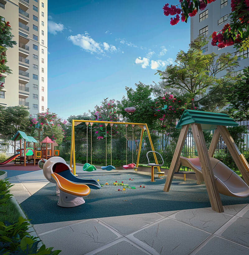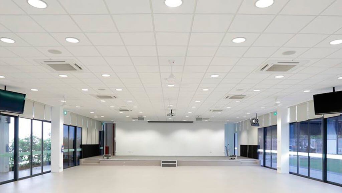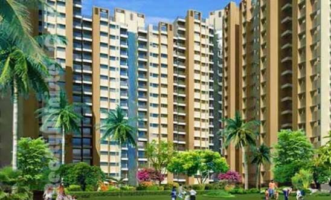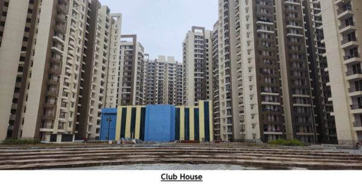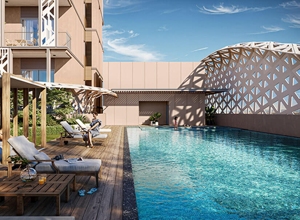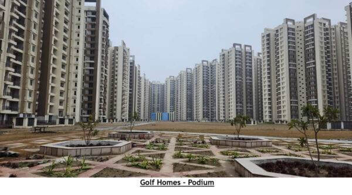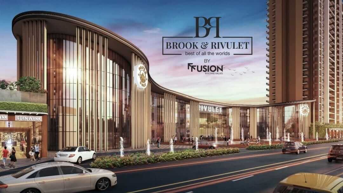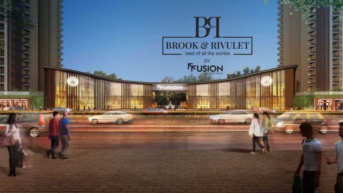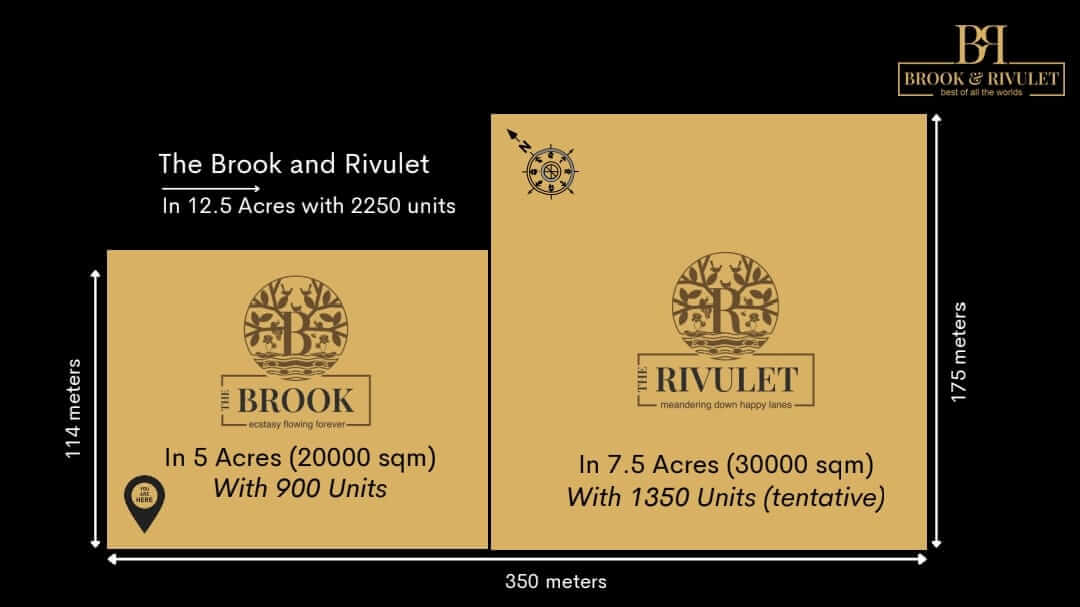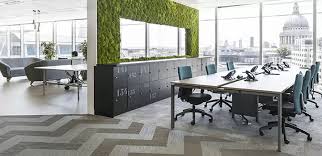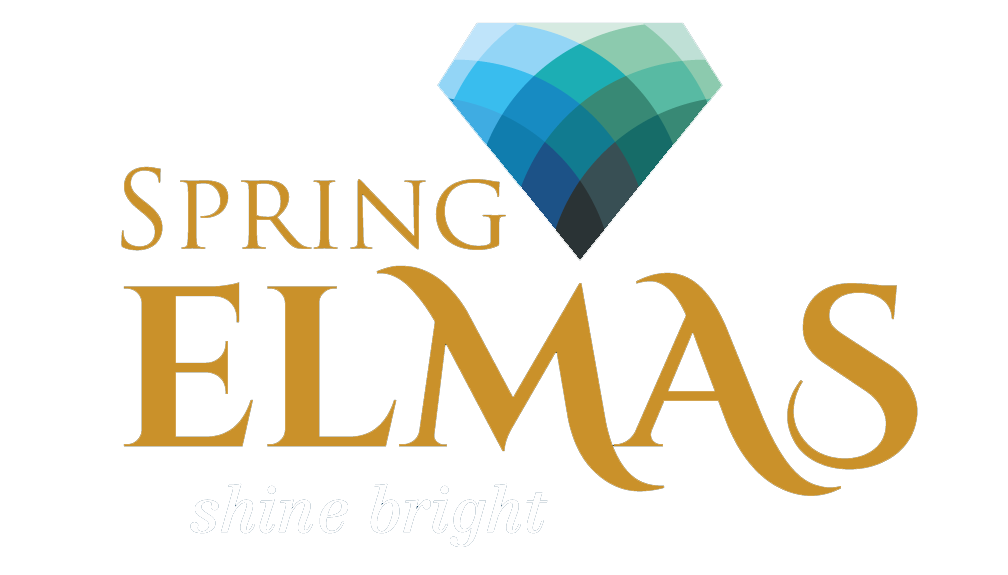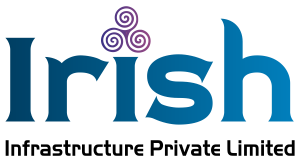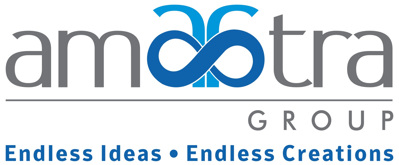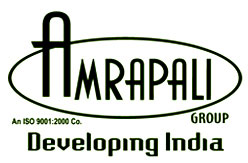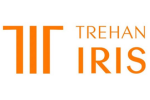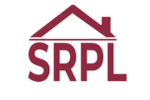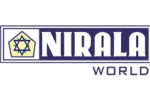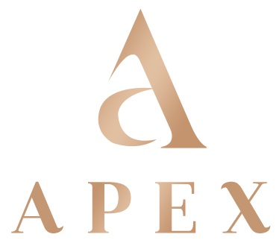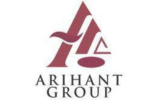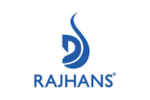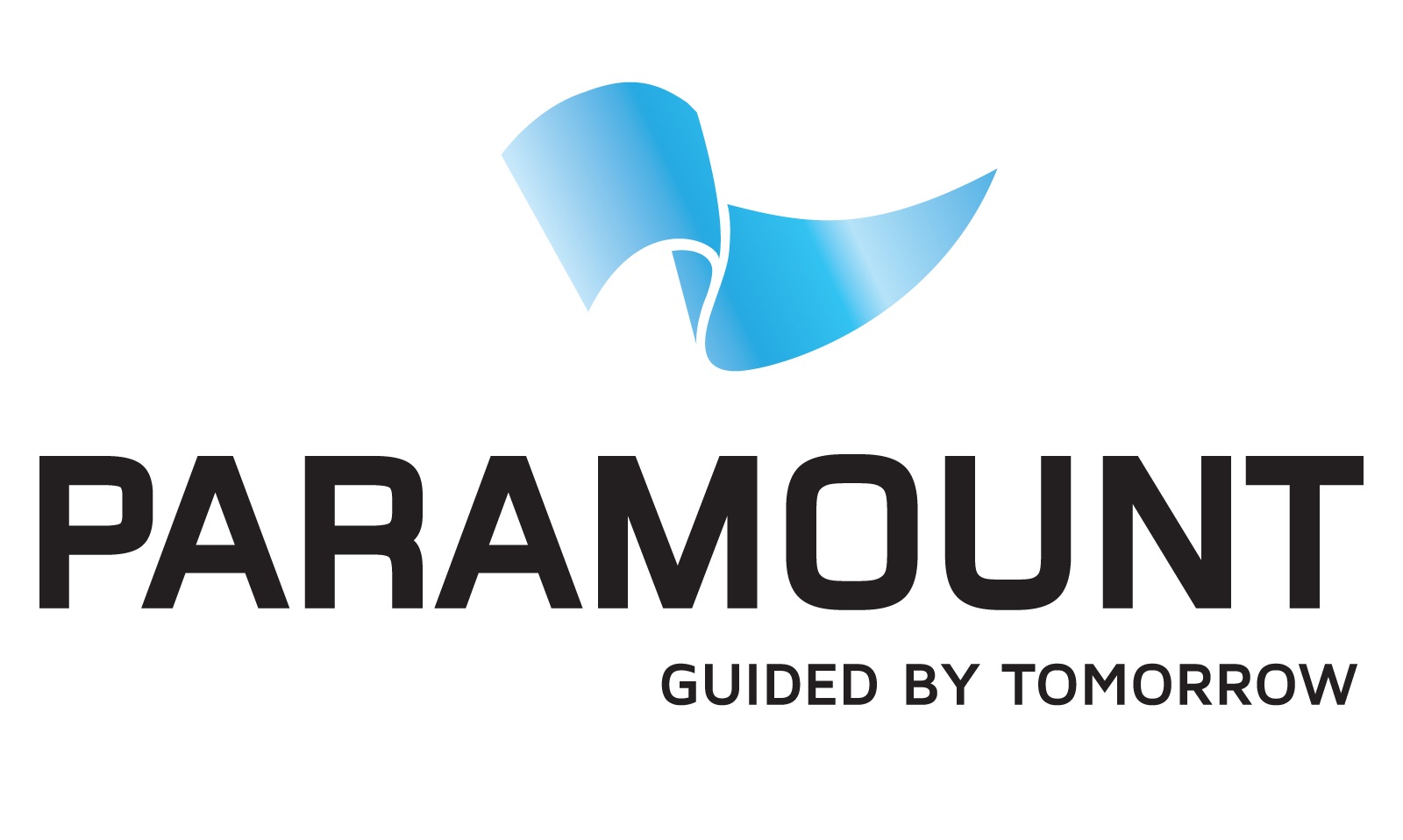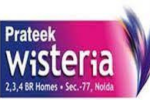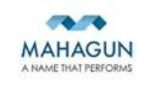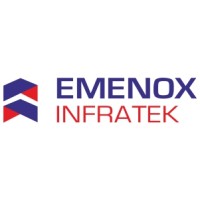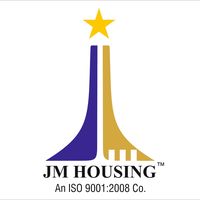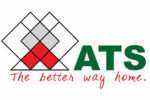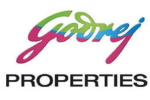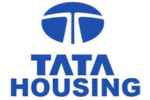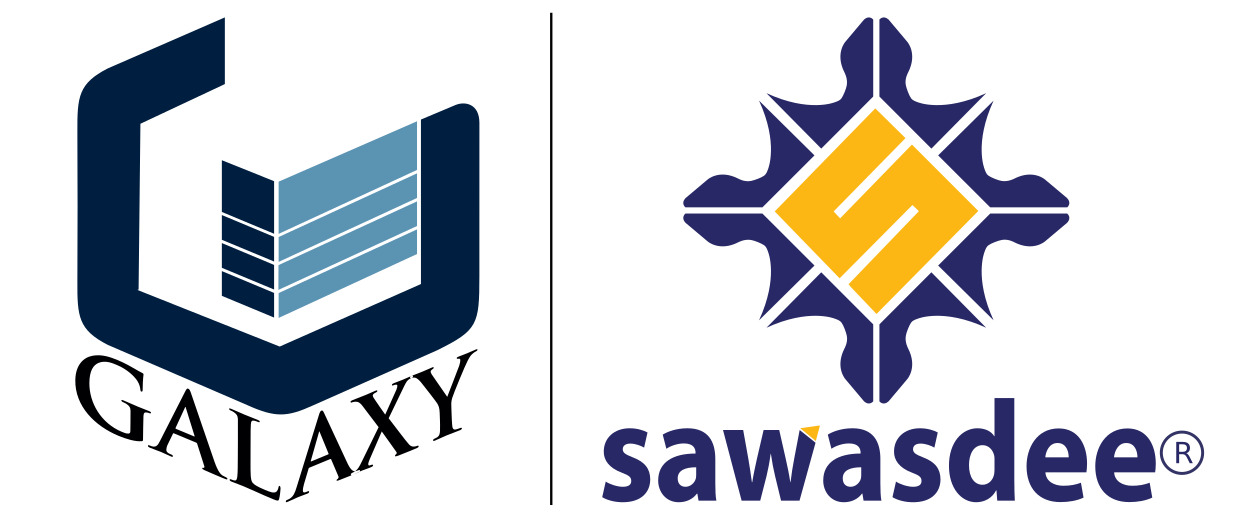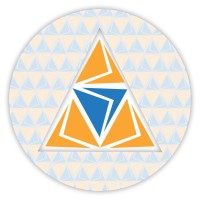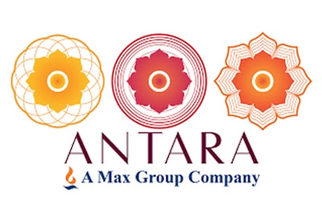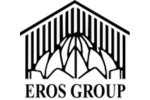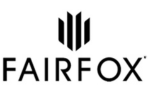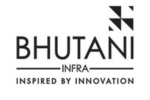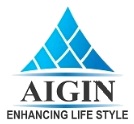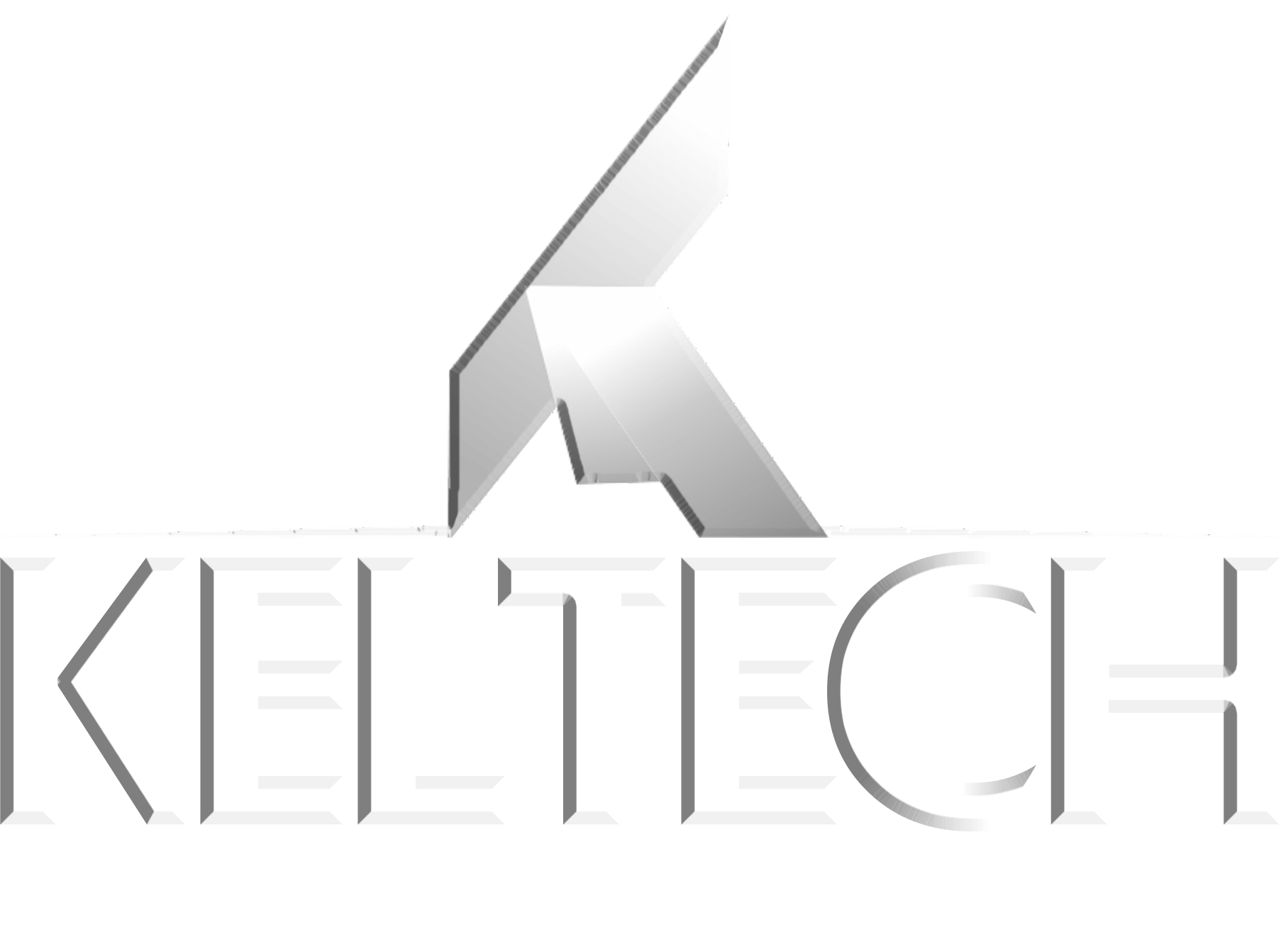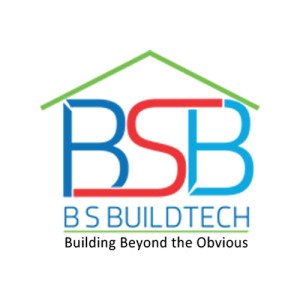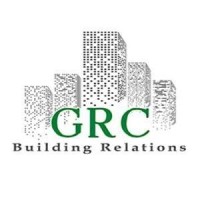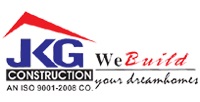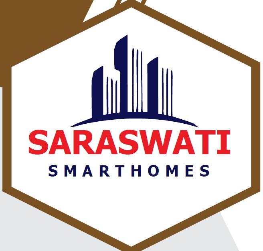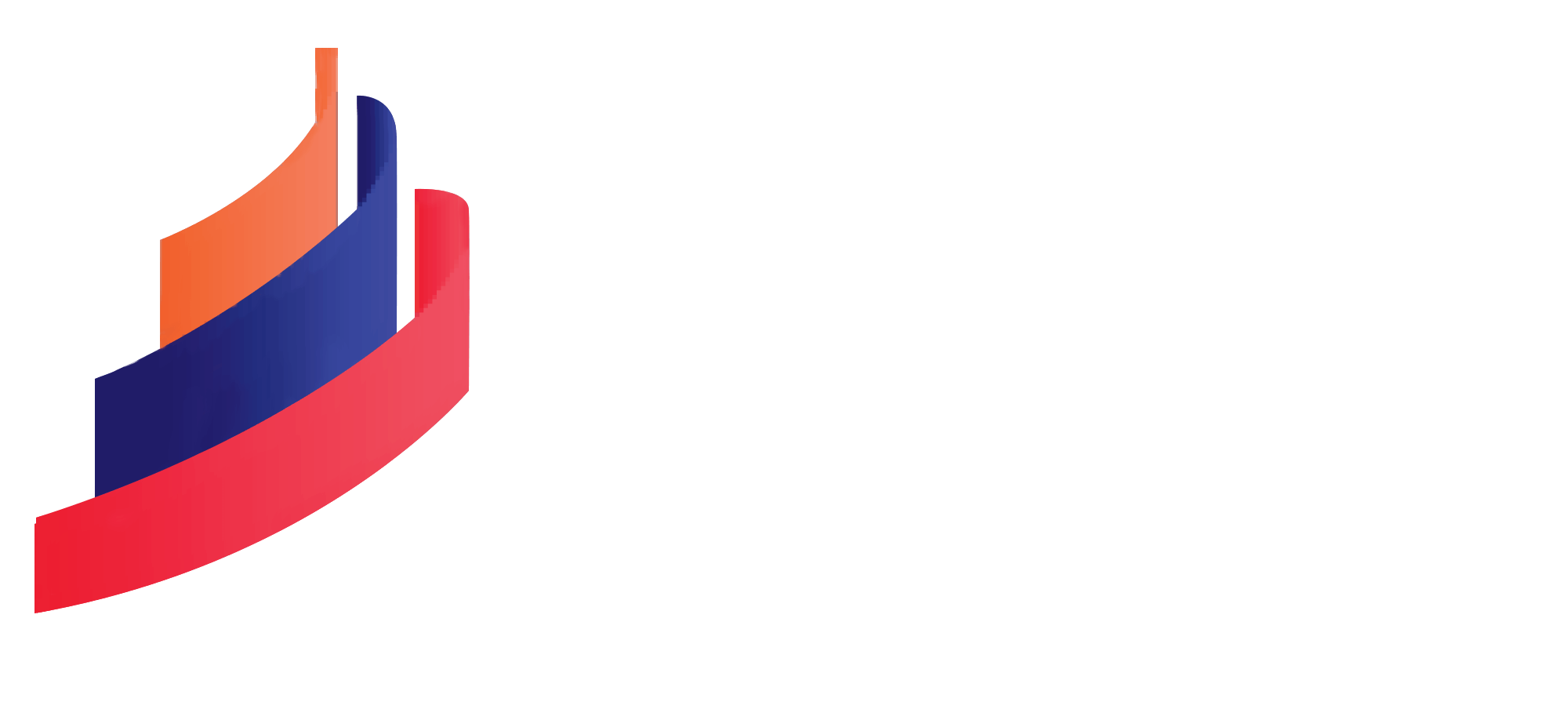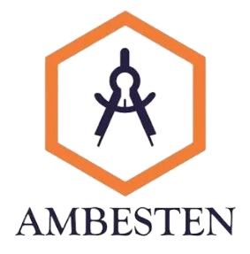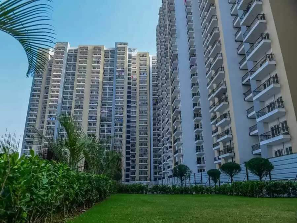
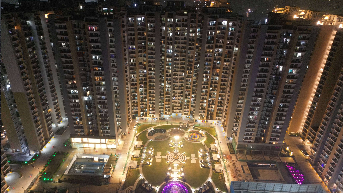
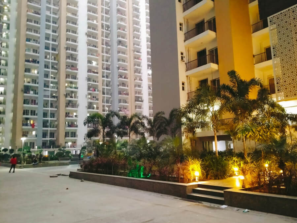
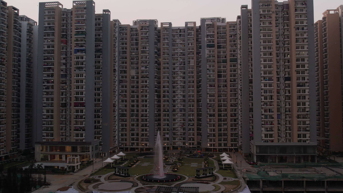
Show all
About Project
Project Overview
Panchsheel Greens 2 is a premium residential project developed by Panchsheel Group, strategically located at Phase-2, Plot No GH-01A, Sector-16B, Greater Noida West.
Spanning across 26 acres sprawling area, the project consists of 28 towers with a varied mix of configurations to cater to different lifestyle needs. With 25 floors in each tower, Panchsheel Greens 2 offers a total of 4216 modern apartments thoughtfully designed to provide a blend of comfort and style. The project also has 188 Villas with roof rights.
Project Location:
Situated in the thriving Sector-16B of Greater Noida West, Panchsheel Greens 2 is well-connected and easily accessible. It is:
- Located 15 minutes from Noida Sector 52 Metro Station, ensuring smooth commuting options.
- Proximity to well-known educational institutions like DPS Greater Noida and Ryan International School, SKS World School and many more
- Only 10 minutes away from shopping hubs like Gaur City Mall, Galaxy Blue Sapphire and Golden I mall.
- Easy access to healthcare facilities, including Fortis Hospital, within a 20-minute drive and Sarvodya Hospital Gaur City-1.
- Close to major business hubs, ensuring a balance of work and life.
- Surrounded by lush green areas, promoting a serene and peaceful environment.
- Well Connected with the NH-24 and GT Road, which connect with other part of NCR region.
Project Specifications:
Panchsheel Greens 2 offers spacious 2, 3 & 4 BHK apartments, ranging from 915 SQ FT to 1820 SQ FT., designed with modern aesthetics and excellent craftsmanship. Each unit is equipped with top-quality fixtures, ample natural light, and ventilation, providing a comfortable and luxurious lifestyle. The project also has 188 elegant villas, size starts from 1730 SQ FT to 2690 SQ FT.
Project Amenities:
Panchsheel Greens II is not a residential project but it’s a mini township so It has lush green Park, Shopping Complex and many other amenities as follows :
- Swimming pool with separate kids’ pool area
- Fully-equipped gymnasium
- Clubhouse with indoor games
- Landscaped gardens and walking tracks
- Children’s play area
- Multipurpose hall for events and gatherings
- 24/7 security with CCTV surveillance
- Ample parking space for residents and visitors
- Dedicated maintenance staff
RERA No.
The project approved by Greater Noida Development Authority and also registered with UPRERA With its RERA registration no.UPRERAPRJ8547, For more details regarding project RERA please UPRERA official website www.up-rera.in .
Project Highlight
Additional Features
Floor Plan
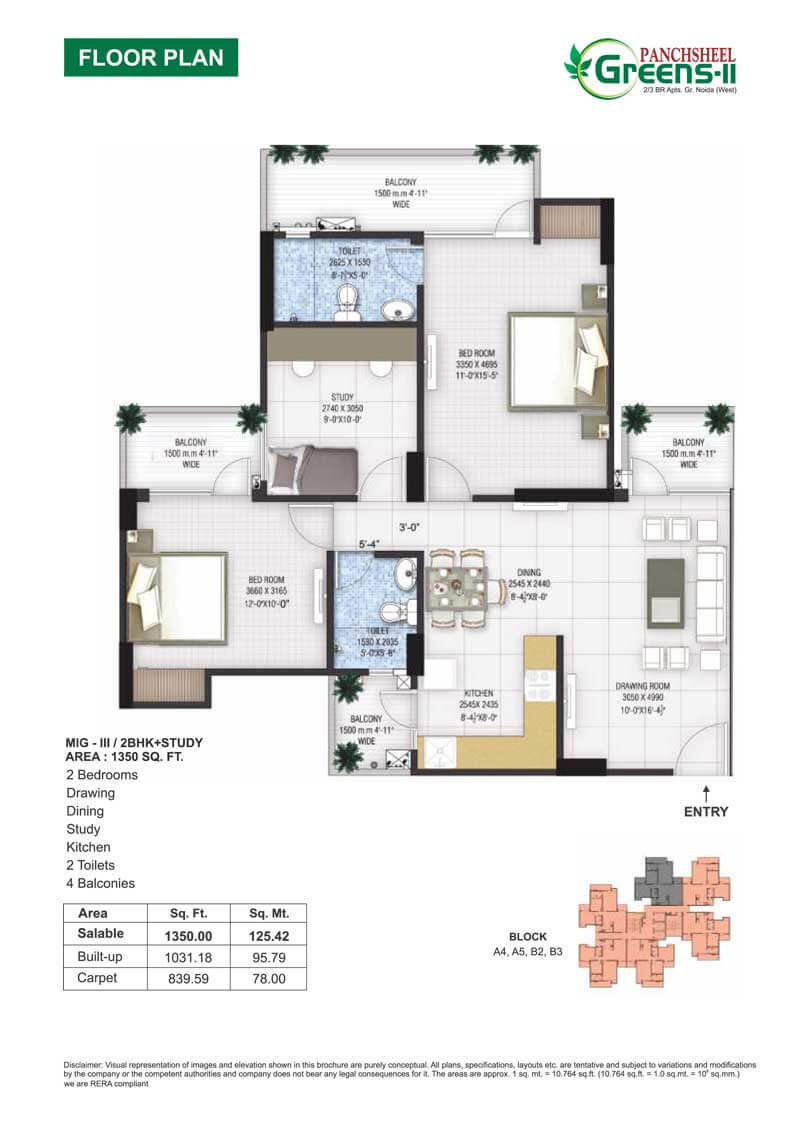







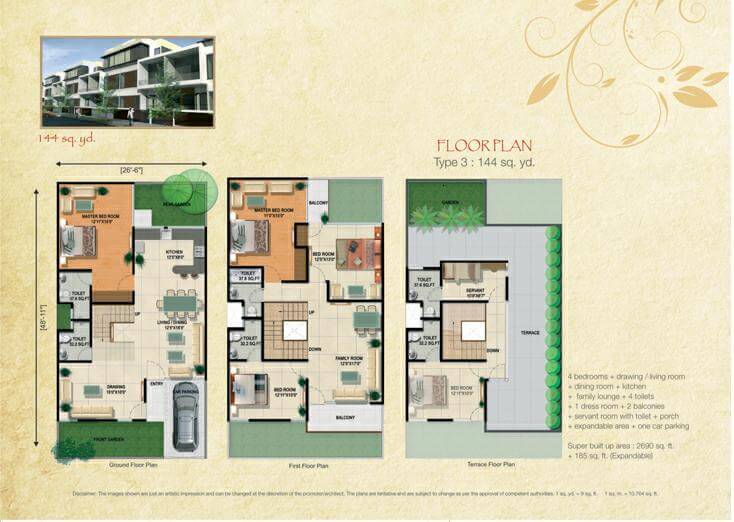


Amenities
Eco System Friendly
Security
Convenience
Sports
Leisure
Sellers
About Developer
For almost 30 years, Panchsheel Group has been more than just a name in the real estate industry; it’s been a trusted partner in helping people build the life they envision. As one of India’s leading builders and developers, our mission has always been simple: to create homes and spaces that are not only of the highest quality but also affordable, so that everyone can experience the joy of living and working in a place they truly love. What drives us is a passion for creating spaces that make a real difference in people’s lives. Whether it's a cozy home for a family or a modern office space for a growing business, we take pride in designing and building with the kind of care and attention to detail that turns a house into a home, or a building into a thriving workplace. Throughout our journey, we’ve focused on bringing fresh, innovative ideas to life while staying grounded in the values that matter most — honesty, integrity, and a deep respect for the communities we serve. Today, Panchsheel Group is recognized and respected across the NCR region, and the trust we’ve earned from our clients is the result of our consistent efforts to deliver quality and excellence, project after project. Our approach is simple: to design and build homes and commercial spaces that are modern and forward-thinking, yet always stay true to the values that make them lasting, meaningful, and comfortable. We believe in a future where real estate doesn’t just build cities — it builds better lives. At Panchsheel Group, we’re committed to making the world a better place, one project at a time. With every home we build, every office space we design, we aim to create a sense of belonging, pride, and community — because for us, real estate isn’t just about constructing buildings; it’s about creating the places where memories are made, businesses flourish, and families thrive.
Map location
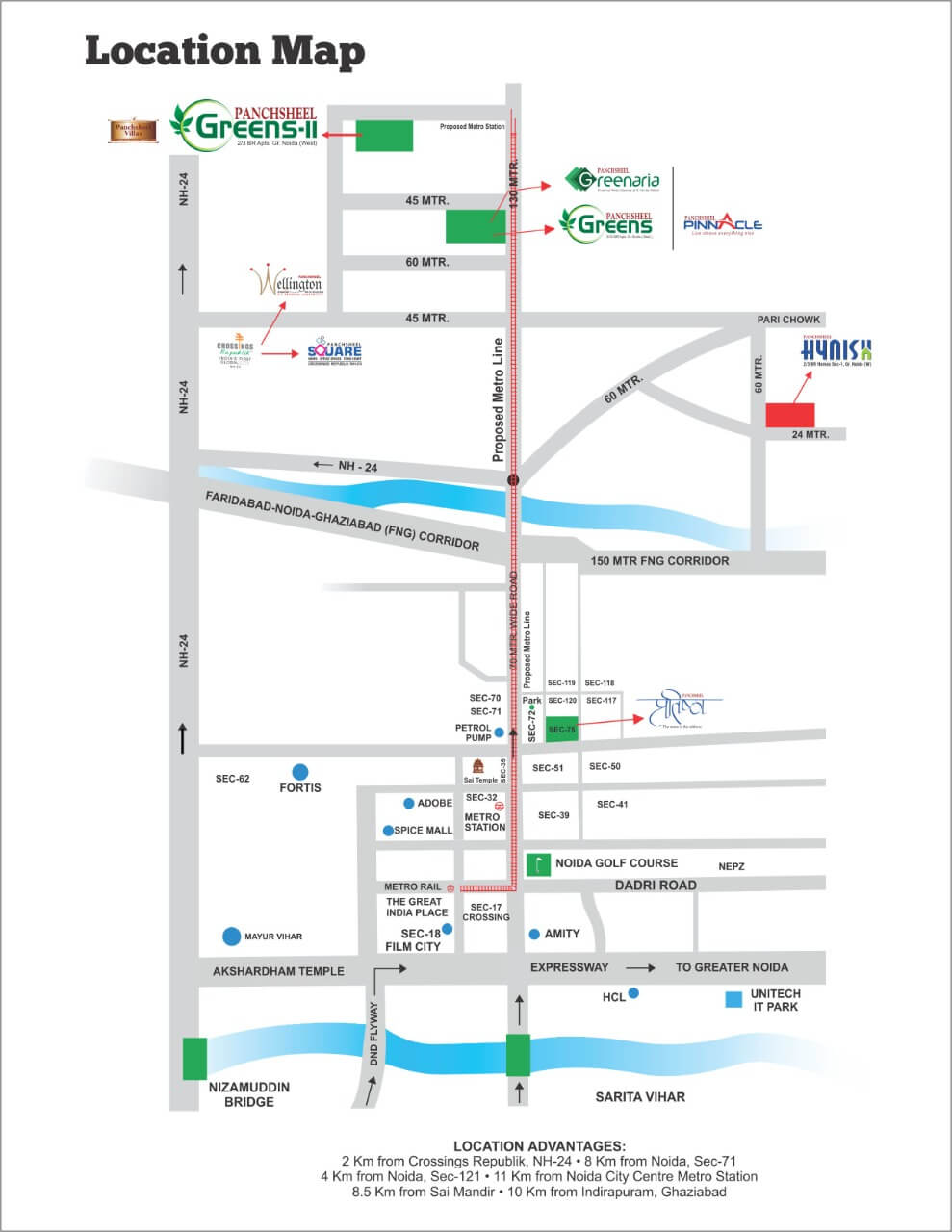
Location Advantage
- 05 min away from Kisan Chowk
- 45 Min away from the Noida International Airport
- 20 Min away from the Noida Greater Noida Expressway
- 10 Min away From Delhi Meerut Expressway
- 02 Min away from the 1 Murti Chowk
- 05 Min away Gaur City Chowk
- 10 Min away Sector-52 Metro Station
- 05 Min away from Proposed Metro Station
- 05 Min away SKS World School
- 05 Min away The wisdom tree School
- 05 Min away Ryan International School
- 05 Min away Lotus Valley School
- 05 Min away D- Mart
- 10 Min away Gaur City Mall
- 10 Min away Golden I Mall
- 02 Min away PKS Town Central
- 20 Min away Fortis Hospital, Sector-62 Noida
- 05 Min away NUMED Hospital, Sector-03, Greater Noida West
- 10 Min away Yatharth Super Speciality Hospital
- 15 Min away Sarvodya Hospital, Greater Noida West
- 15 min away Gaur city Sports Complex
- 10 Min away Cedra Badminton Academy
- 10 Min away Rajhans Cricket Ground
- 10 Min away Vyom United Sports Academy
Panchsheel Greens II located on very strategic location of the Sector-16B, Greater Noida West. The project has surrounding well renowned schools, Malls, Hospitals and Corporates.
Road Connectivity
Public Transport
Educational Institute
Entertainment Hub
Medical Facilities
Sports Facilities
Site Plan
