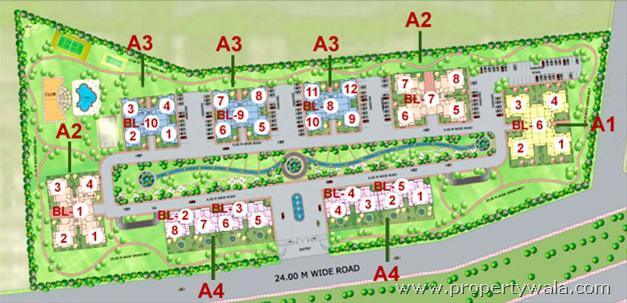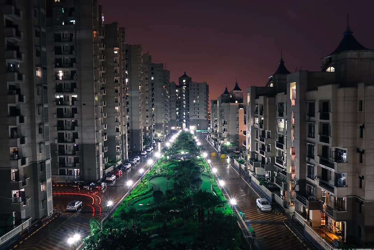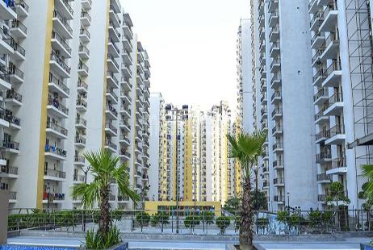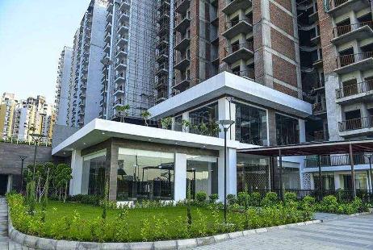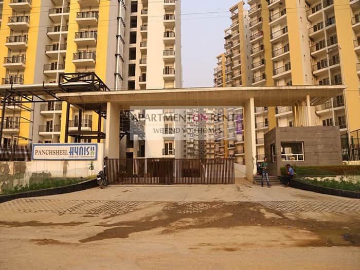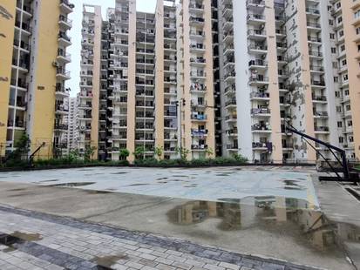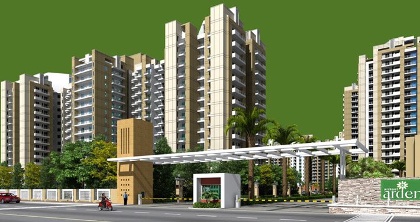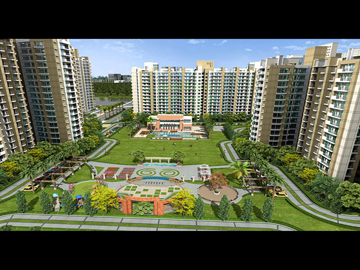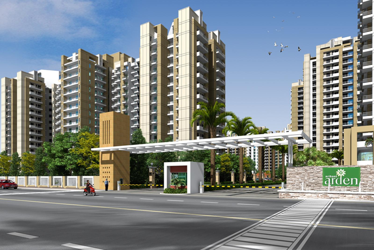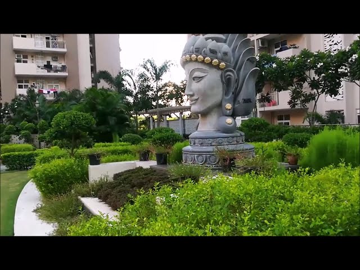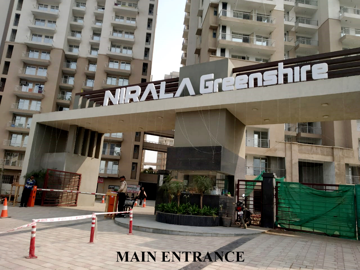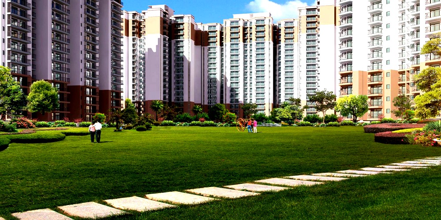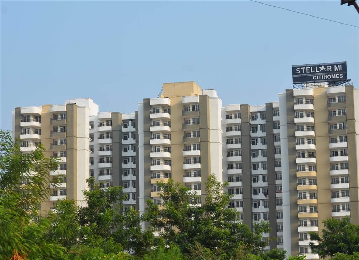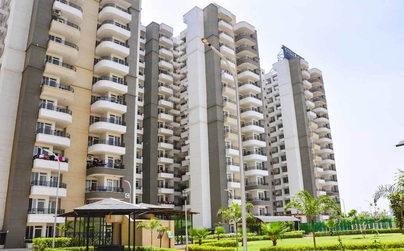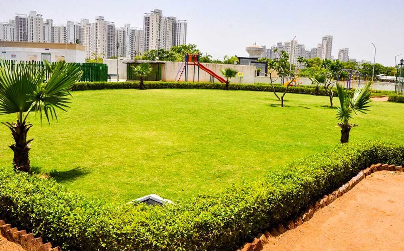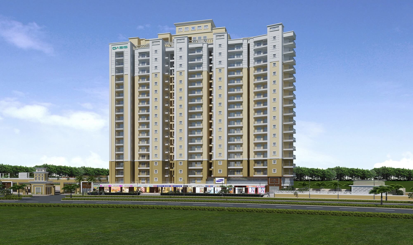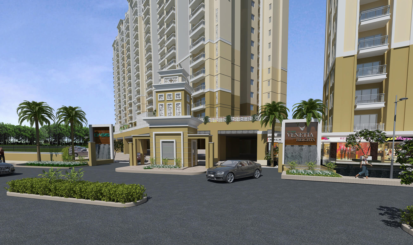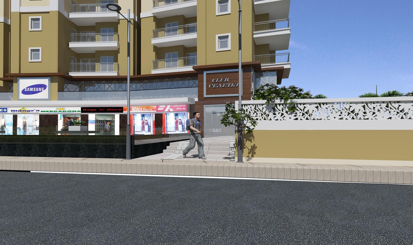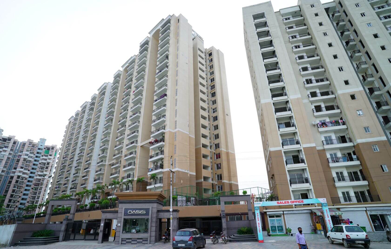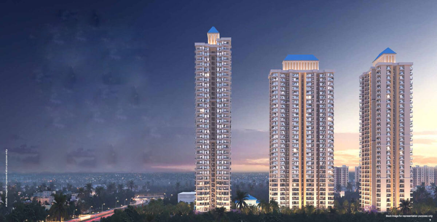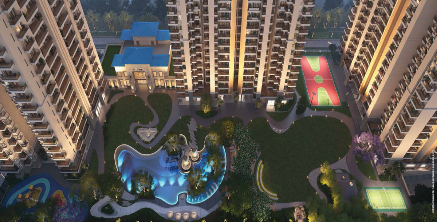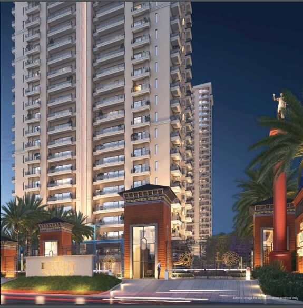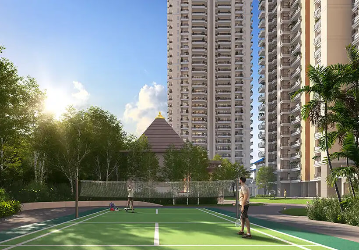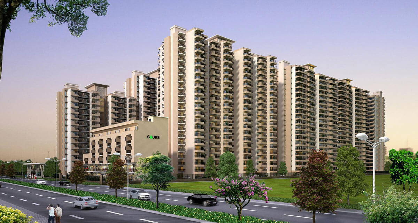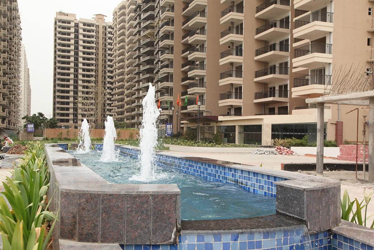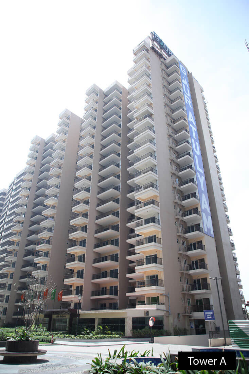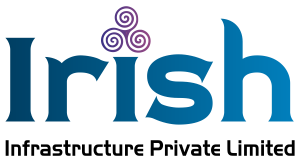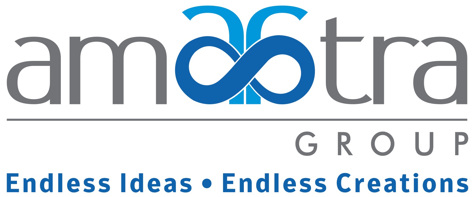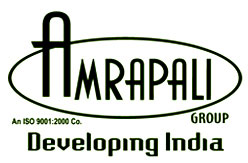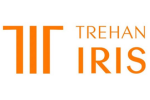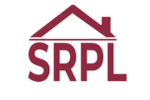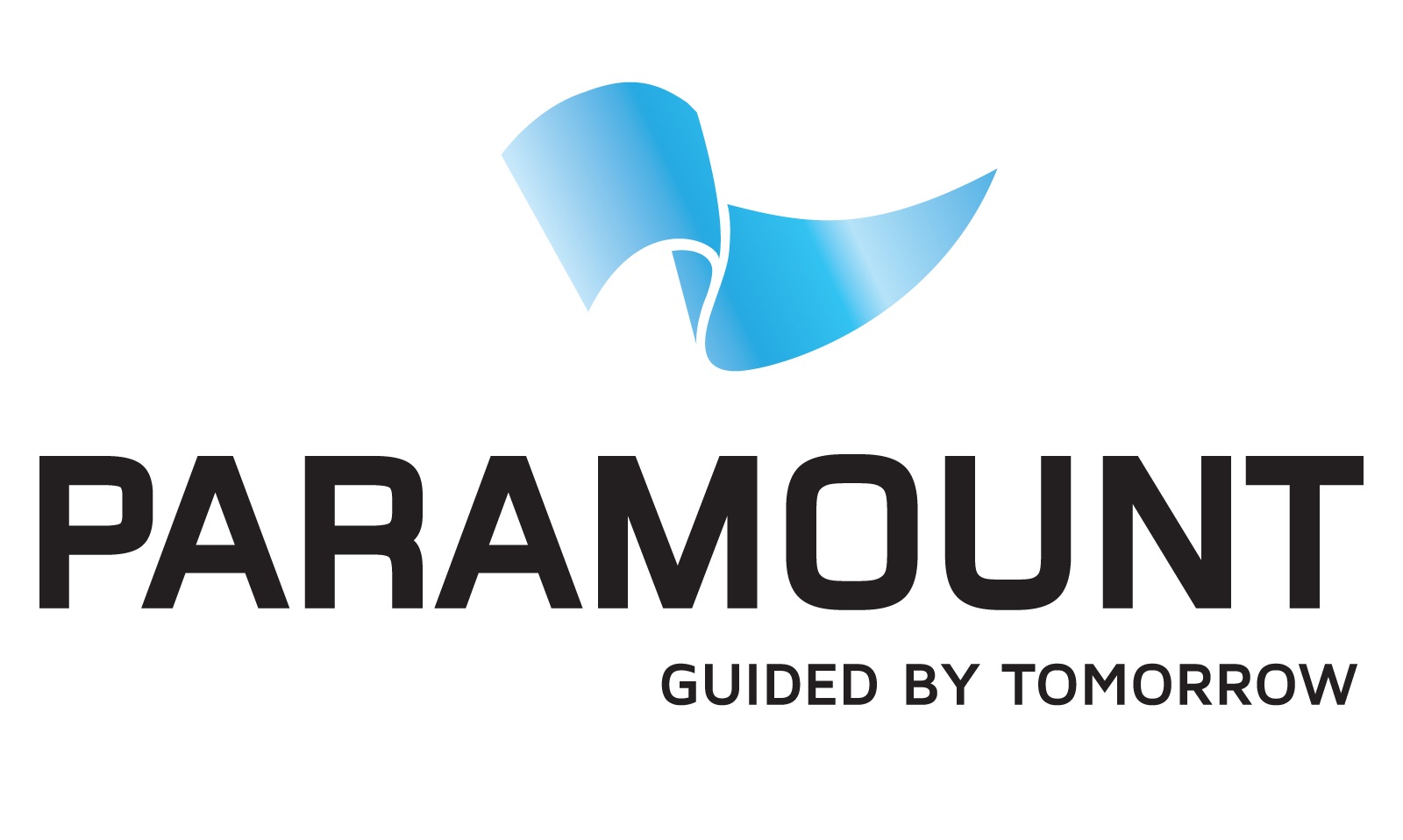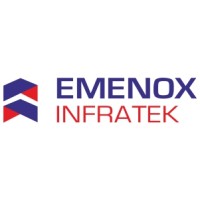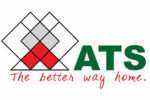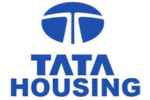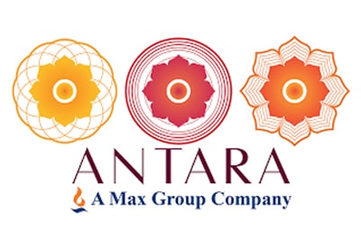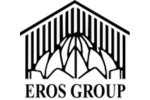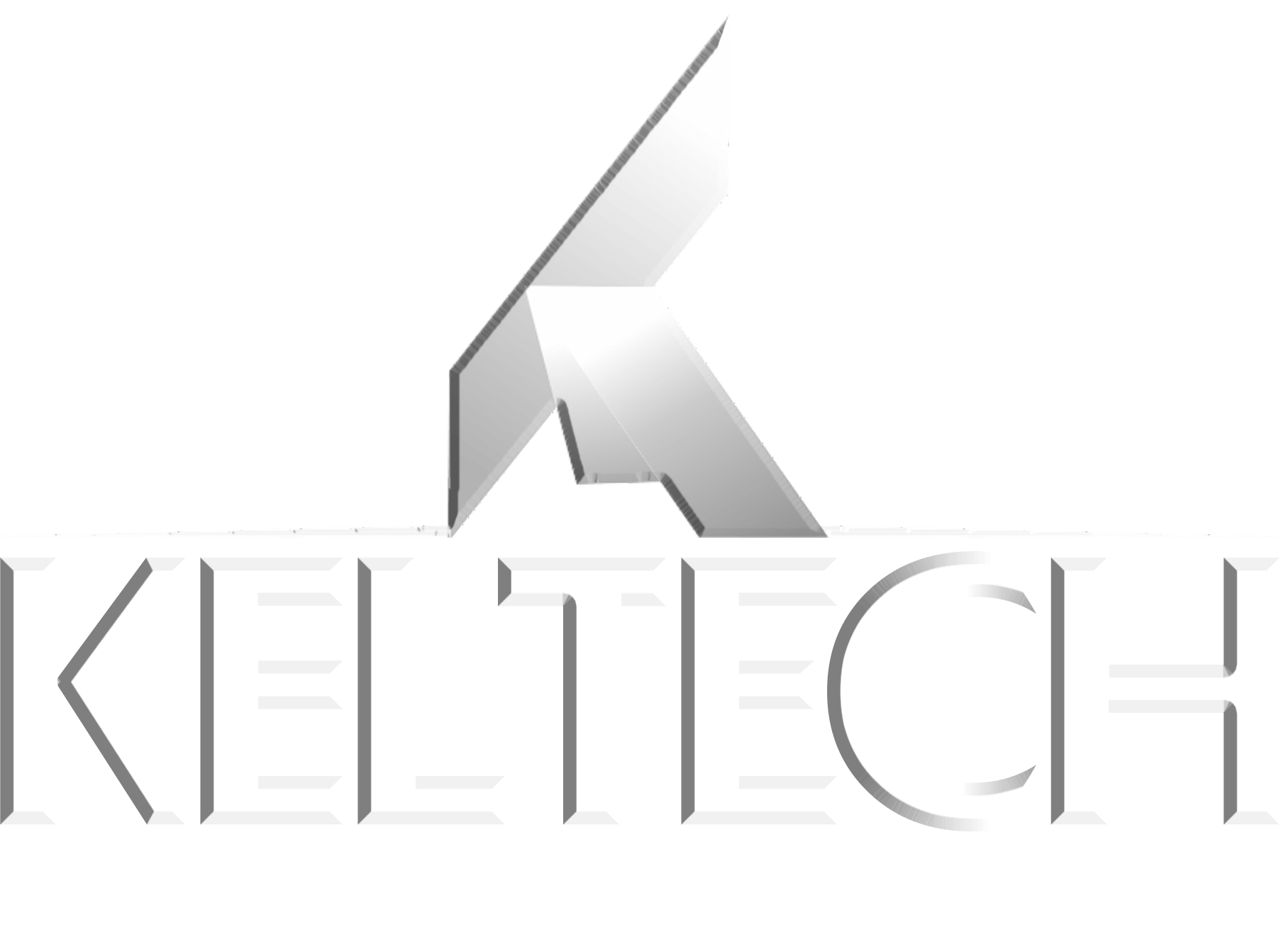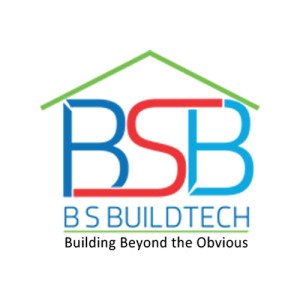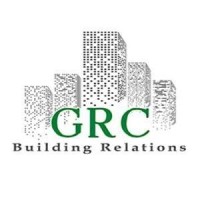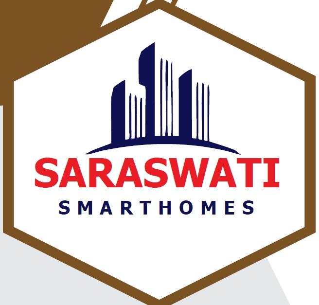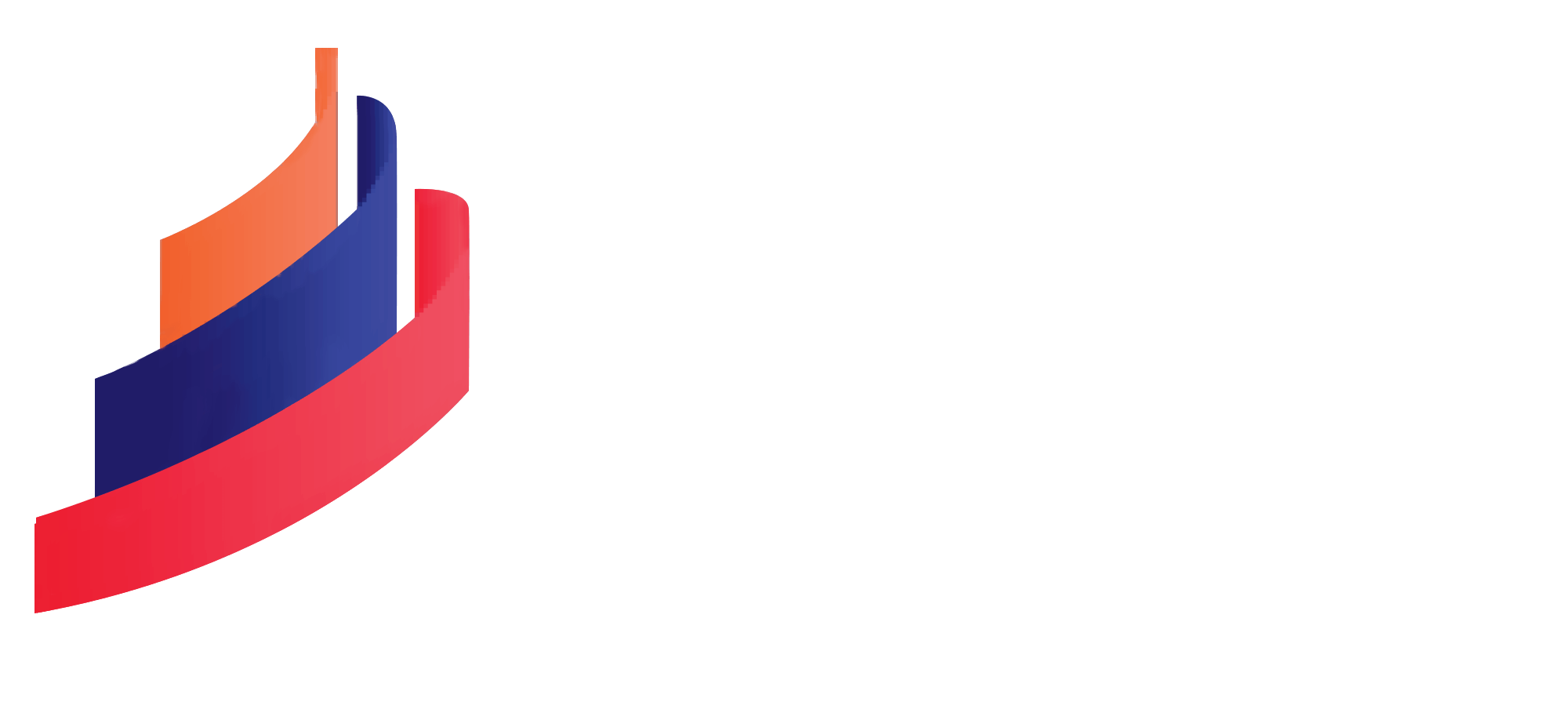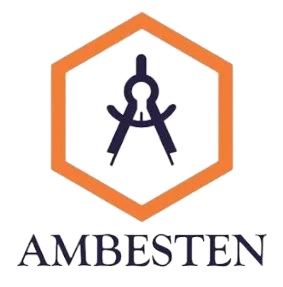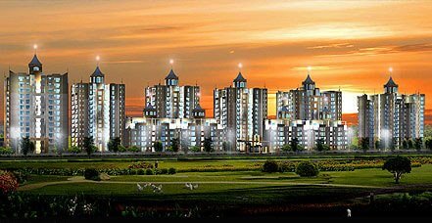
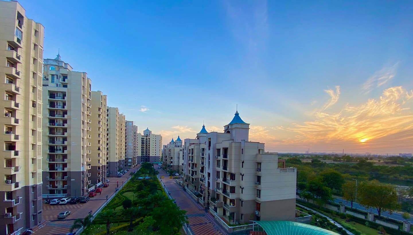
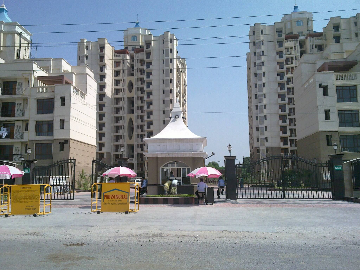
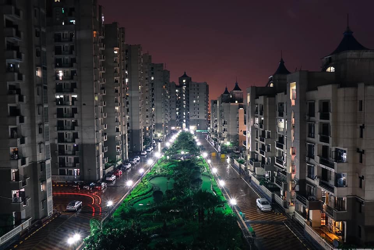
Show all
About Project
Project Overview
Purvanchal Heights is a premium residential project located at Plot No. GH-02, Sector- Zeta 01, Greater Noida. Developed by the renowned builder, Purvanchal Projects, this elegant development spans across a vast area of 12 acres, offering a serene and luxurious living experience. Comprising 10 towers, it features high-rise multi-stories buildings with approx. 500 units ranging from 1830 to 4005 sq. ft.
With a mix of modern architecture and thoughtful design, Purvanchal Heights promises a lifestyle of comfort and sophistication. It combines extravagance with a wide array of sophisticated facilities, creating an elegant living environment. Residents enjoy a new dimension of sophistication with expansive green views and meticulously designed spaces ensuring privacy and luxury.
Project Location:
Strategically situated in Zeta I, Greater Noida, Purvanchal Heights enjoys excellent connectivity and proximity to essential destinations. The project is:
- Just 5 minutes away from Omaxe Connuaght Place Mall and Grand Venice Mall, offering a range of shopping and entertainment options.
- Close to educational institutions like DPS, Pragyan School Greater Noida and Galgotias & Sharda University.
- Approximately 10 minutes from Pari Chowk, the hub of Greater Noida.
- Easy access to the Yamuna Expressway, connecting to Agra and Delhi.
- Nearby corporate hubs like LG Electronics, Inox and St Microelectronics, ensuring a short commute for professionals.
- Well-connected to metro stations Delta-2 and KP-4, making daily commutes more convenient.
Project Specifications:
Purvanchal Heights boasts well-designed 3 & 4 BHK, and penthouse apartments, ranging from 1830 sq. ft. to 4005 sq. ft. Each residence is crafted with premium finishes, spacious layouts, and ample natural light. The project has 10 towers with 16 floor each. The project ensures a blend of comfort, style, and functionality to meet the needs of modern families. The construction of the project based on RCC structure with bricks with 100% earthquake resistant structure.
Project Amenities:
Purvanchal Heights has all the modern amenities, the project has lush Green Park, Kids play area, yoga centers and many more activities. Few amenities are
- Clubhouse with a multipurpose hall
- Swimming pool with separate kids' pool
- Well-equipped gymnasium
- Tennis and badminton courts
- Landscaped gardens and children’s play area
- 24/7 power backup and security
- Indoor games room and library
- Dedicated parking spaces
RERA & Approvals
Purvanchal Heights approved by the Greater Noida Industrial Development authority. The UPRERA not applicable on the project because the project was delivered before UPRERA Commencement. For more details of RERA visit www.up-rera.in .
Project Highlight
Additional Features
Floor Plan

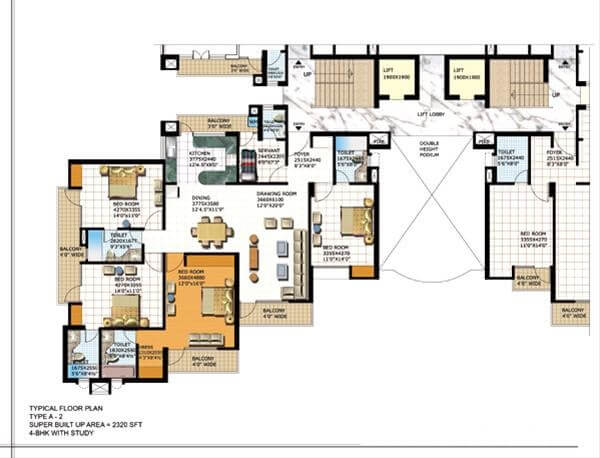
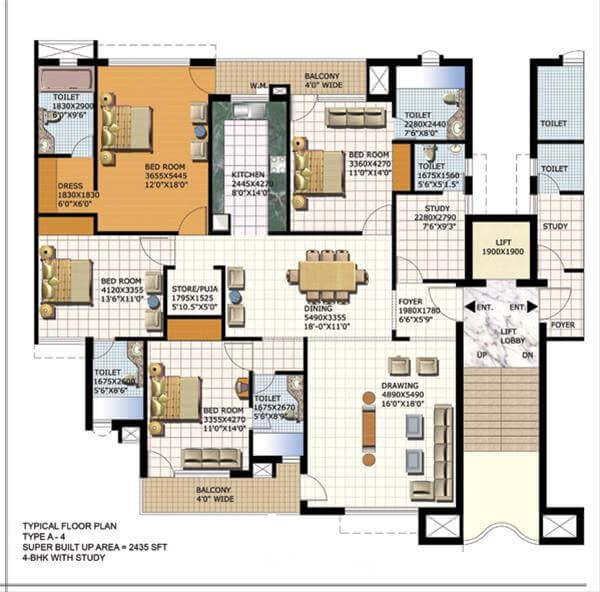
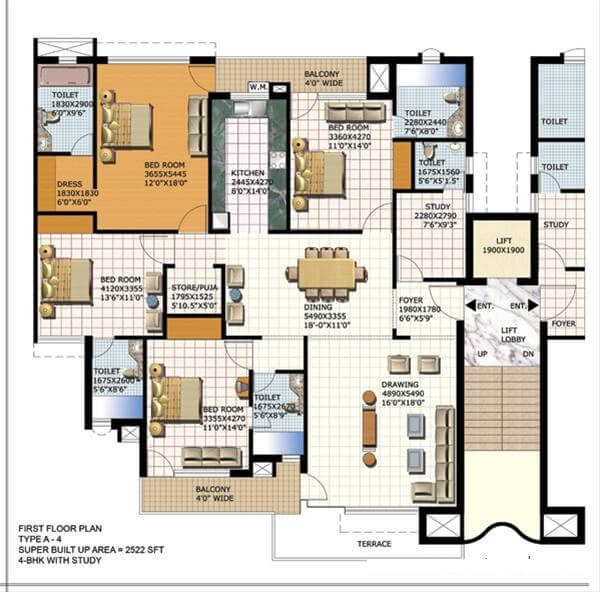
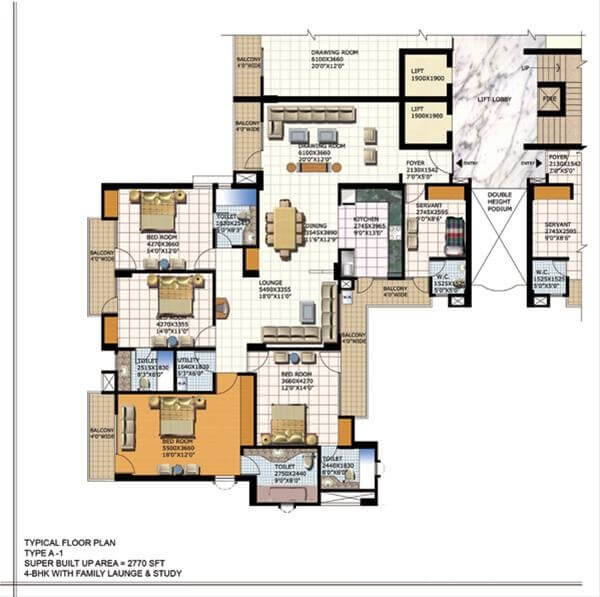
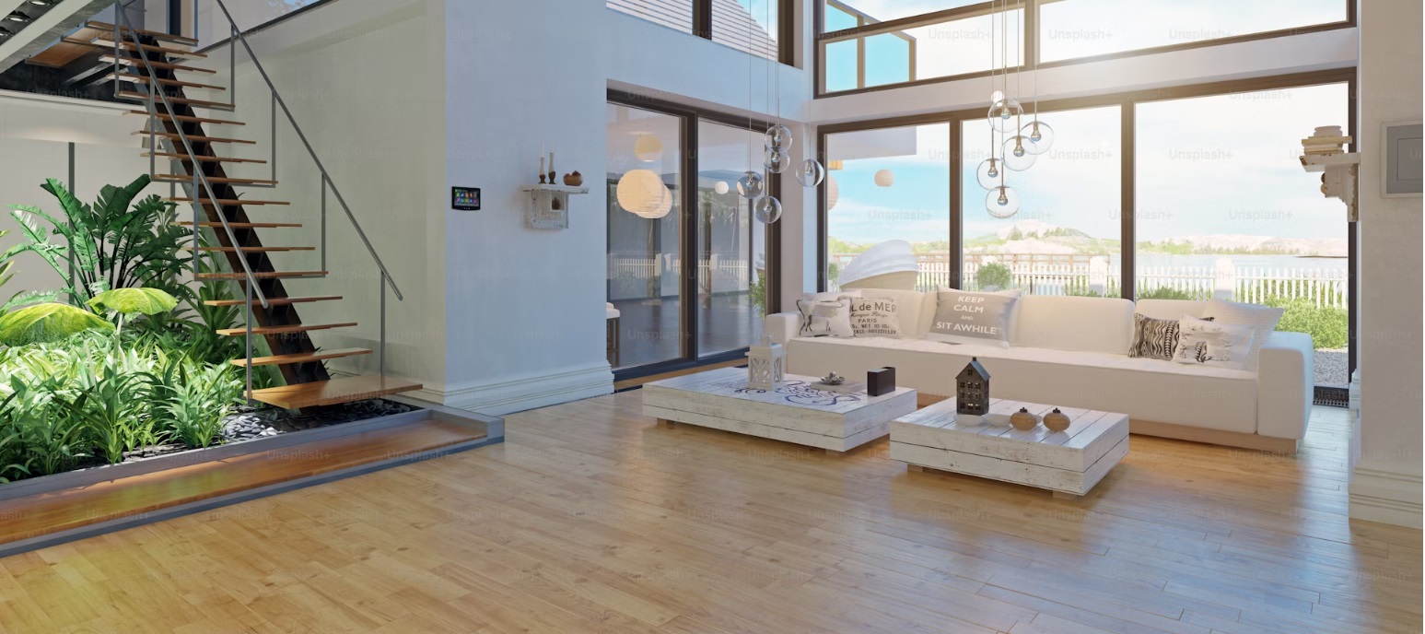
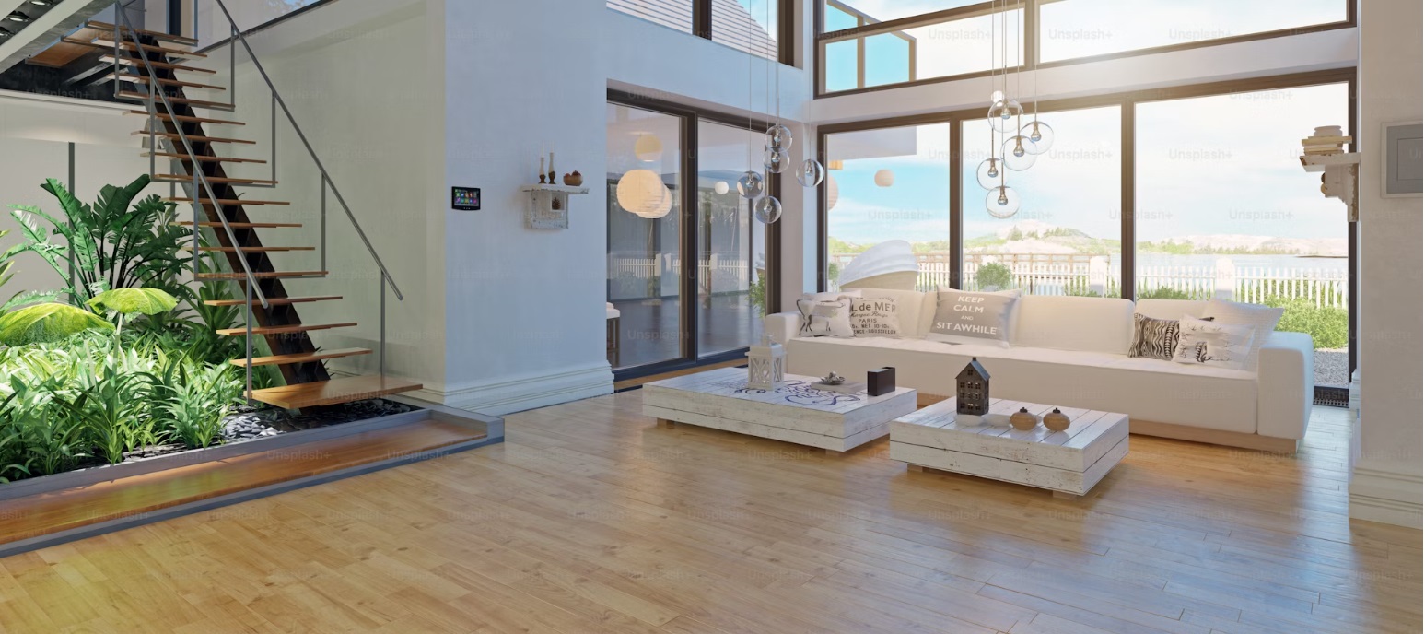
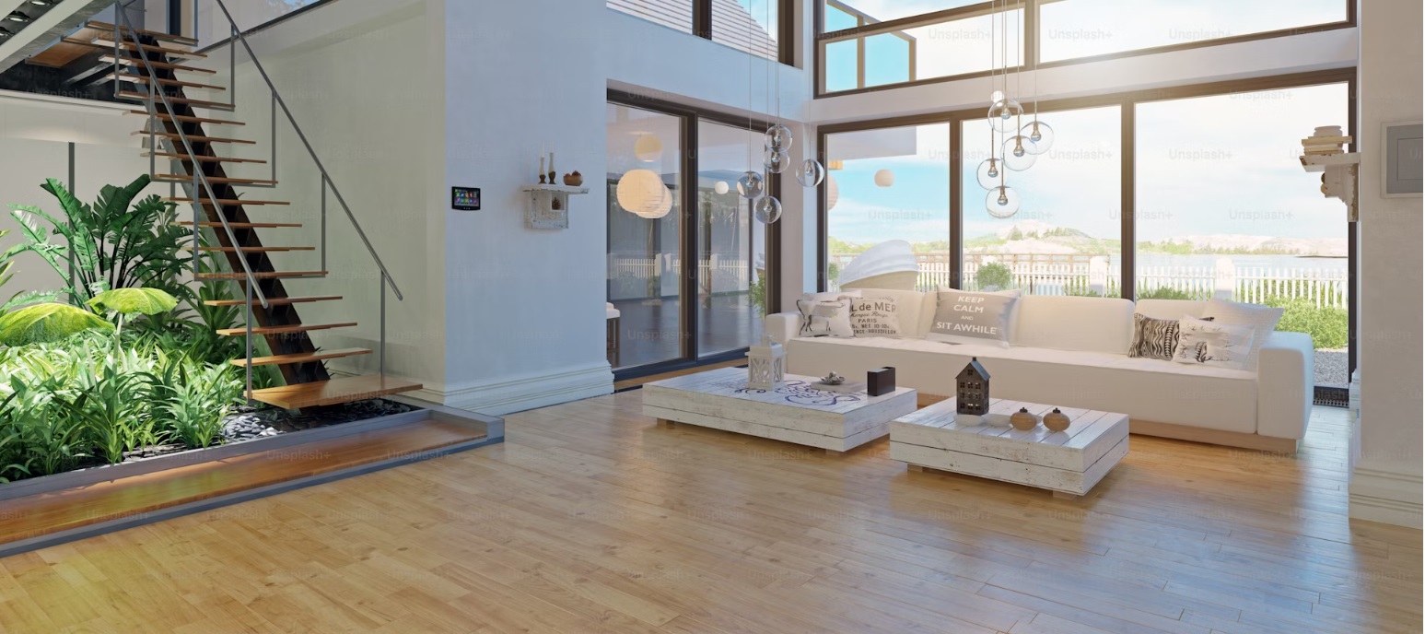
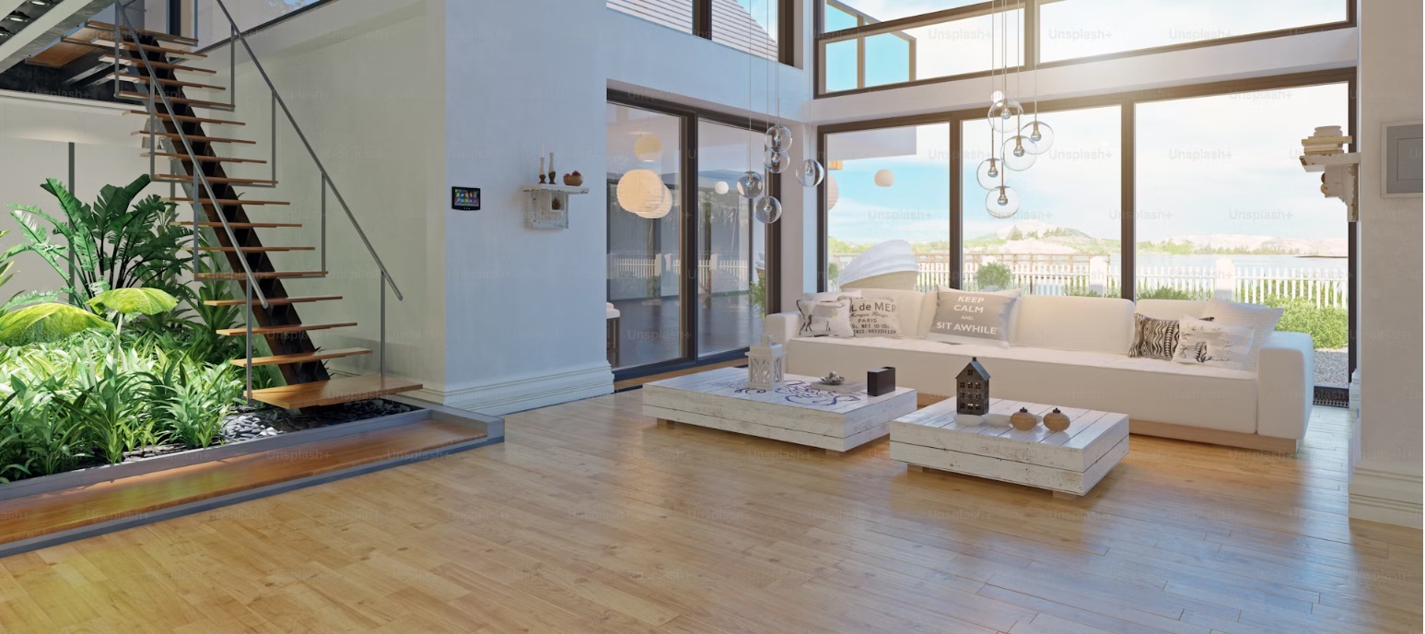
Sellers
About Developer
Purvanchal Projects, a prominent builder in Uttar Pradesh, has ascended to remarkable heights with its unwavering commitment to quality and excellence. Over the past 30 years, the company has established itself as a leader in creating architectural masterpieces that adhere to the highest construction standards. At Purvanchal, it’s not just about building structures, but about crafting infrastructure that blends aesthetics with functionality. Their dedication to timely possession and precision in every project has earned them a reputation for trustworthiness and expertise. Through a relentless pursuit of perfection, Purvanchal Projects has achieved unprecedented growth, consistently delivering breathtaking developments. They believe that the true value lies in the journey of creating exceptional spaces, and it is this philosophy that continues to drive their vision forward. With each project, they reaffirm their commitment to serving customers and shaping a legacy of architectural excellence for years to come.
Map location
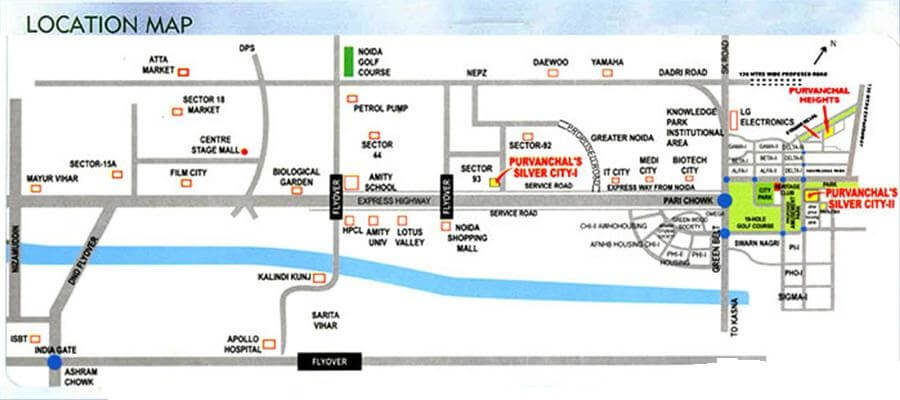
Location Advantage
- 05 KM away from Yamuna Expressway
- 25 KM away Noida International Airport
- 05 KM away from Eastern Peripheral Expressway
- 02 KM away from Rampur Chowk
- 10 min away from Delta-2, Metro Station
- 10 Min away Pari chowk Bus Stand
- O5 Min away from Delhi Public School
- 10 Min away from Pragyan Public School
- 05 Min away from Ryan International School
- 15 Min away from Sharda Universirty
- 05 Min away from Omaxe Cannaught Place Mall
- 05 Min away from IThums Galleria Mall
- 15 Min away from Grand Venice Mall
- 10 Min away from Kailash Hospital
- 15 Min away from Yatharth Hospital
- 10 Min away from Sharda Hospital
- 10 Min away from Jaypee City Sports Complex
- 10 Min away from Saheed Pathik Cricket Stadium
- 10 Min away from City Park, Greater Noida
Purvanchal Heights sector-Zeta 1, Greater Noida. The project has very good connectivity Noida, Delhi Ghaziabad. The project nearby connected
Road Connectivity
Public Transport
Educational Institute
Entertainment Hub
Medical Facilities
Sports Facility
Site Plan
