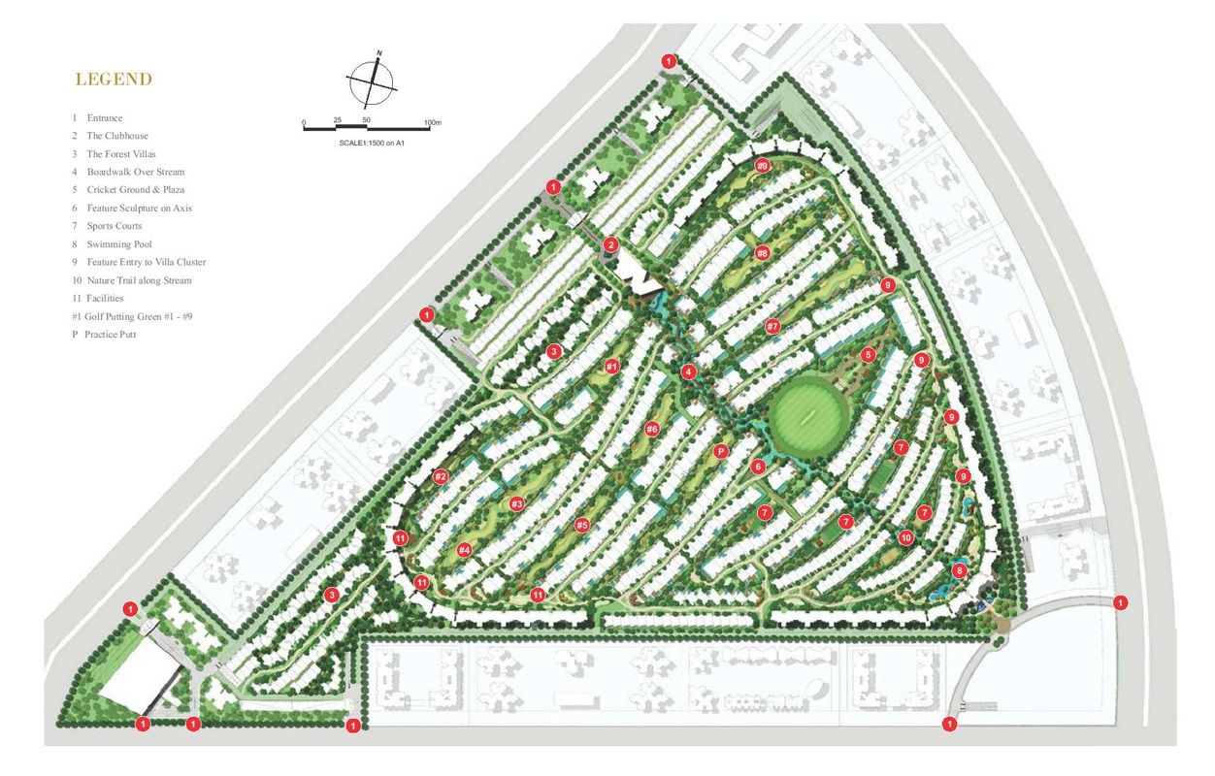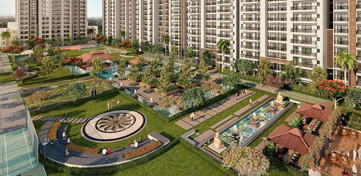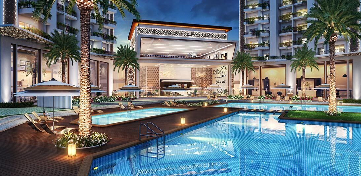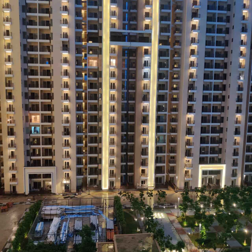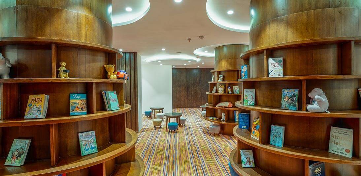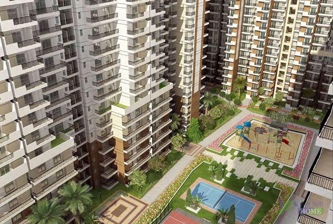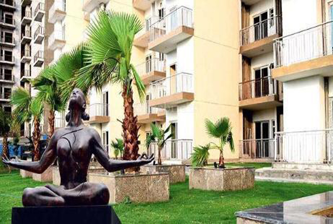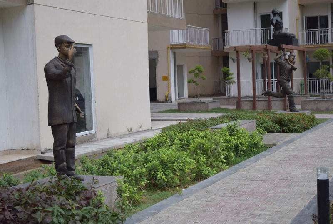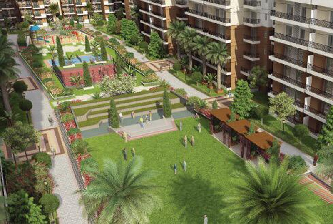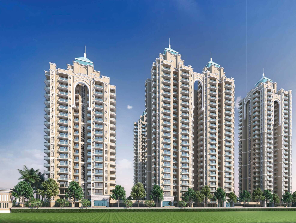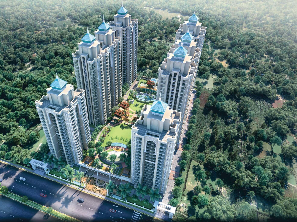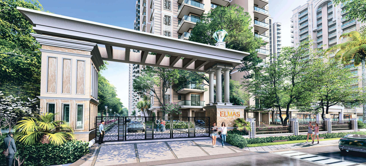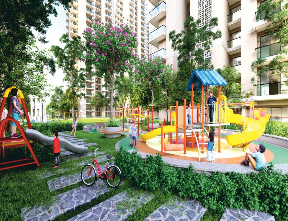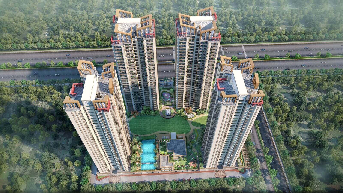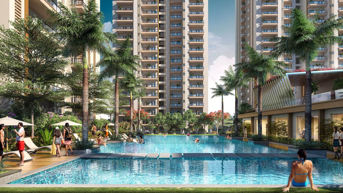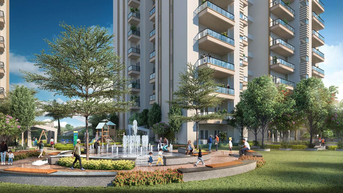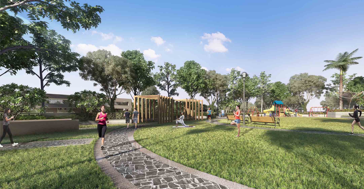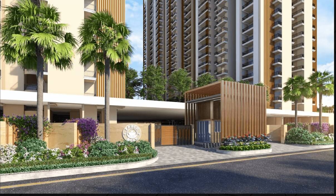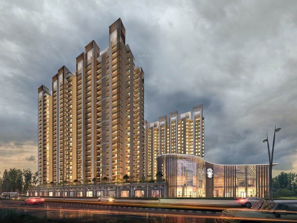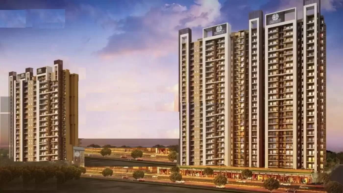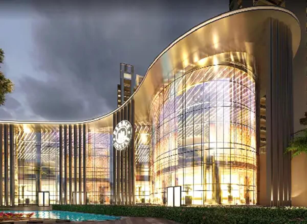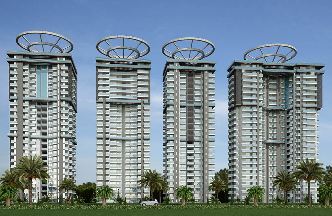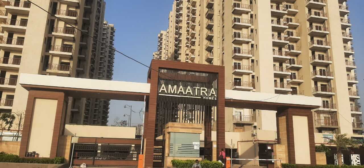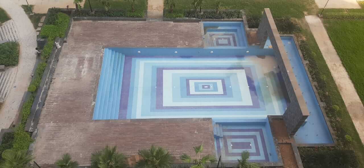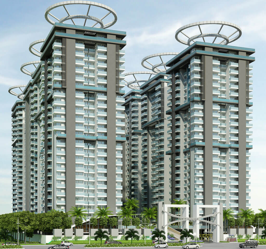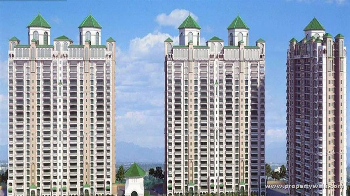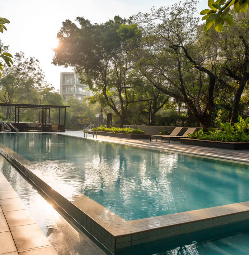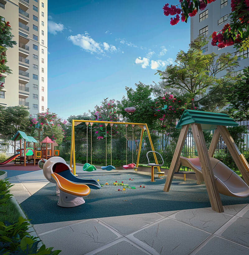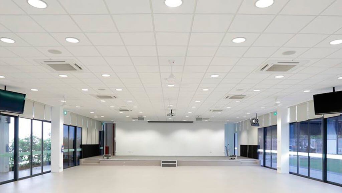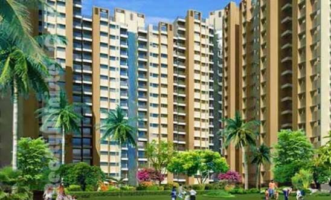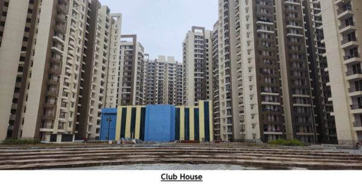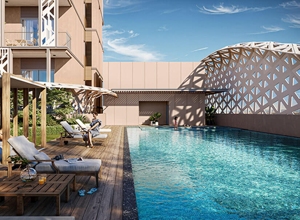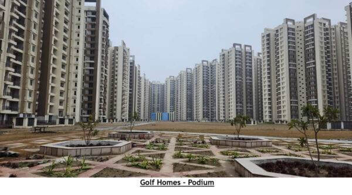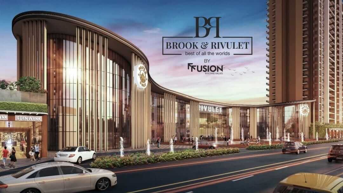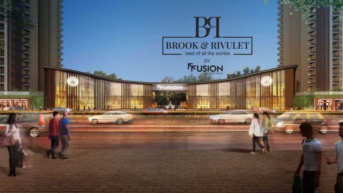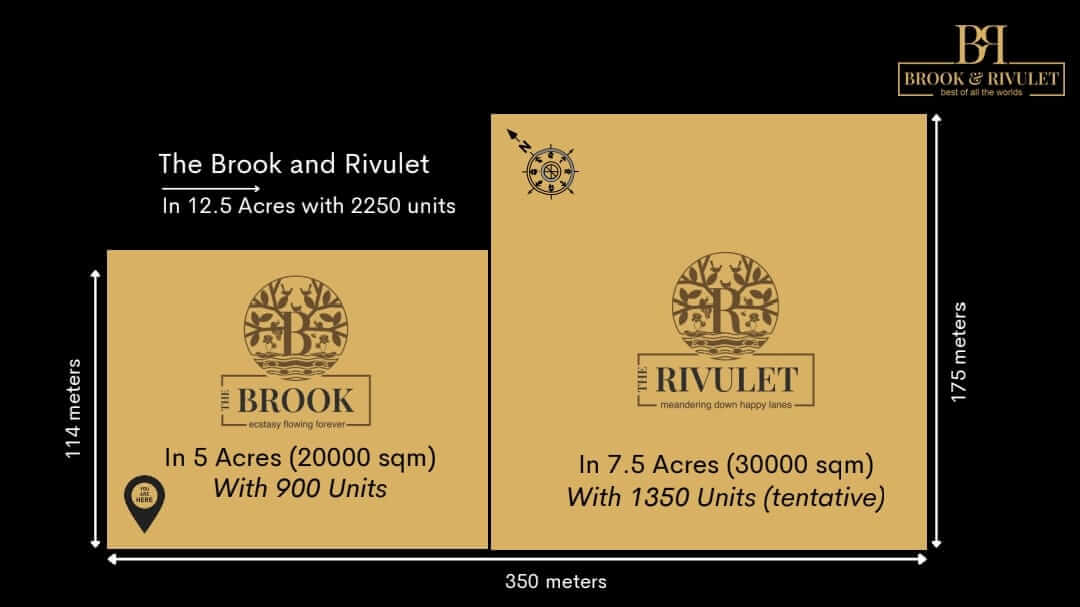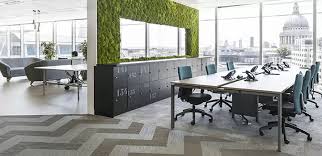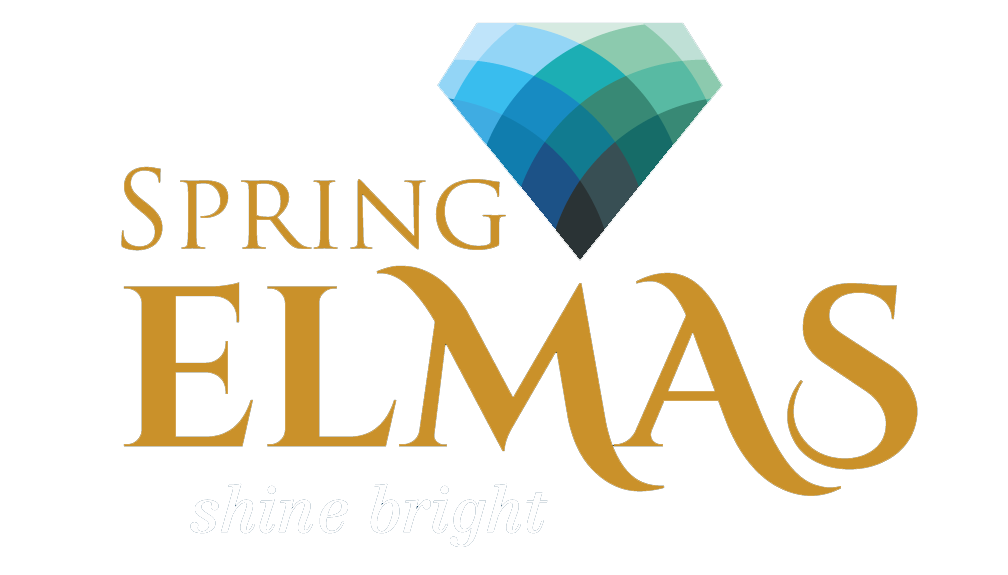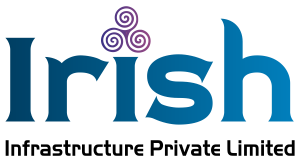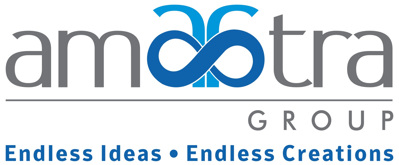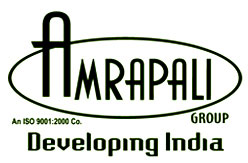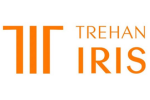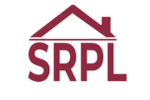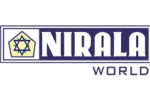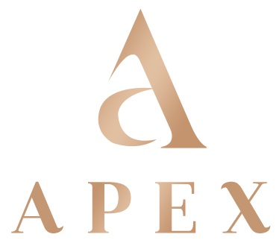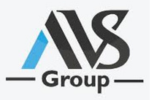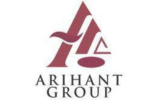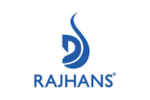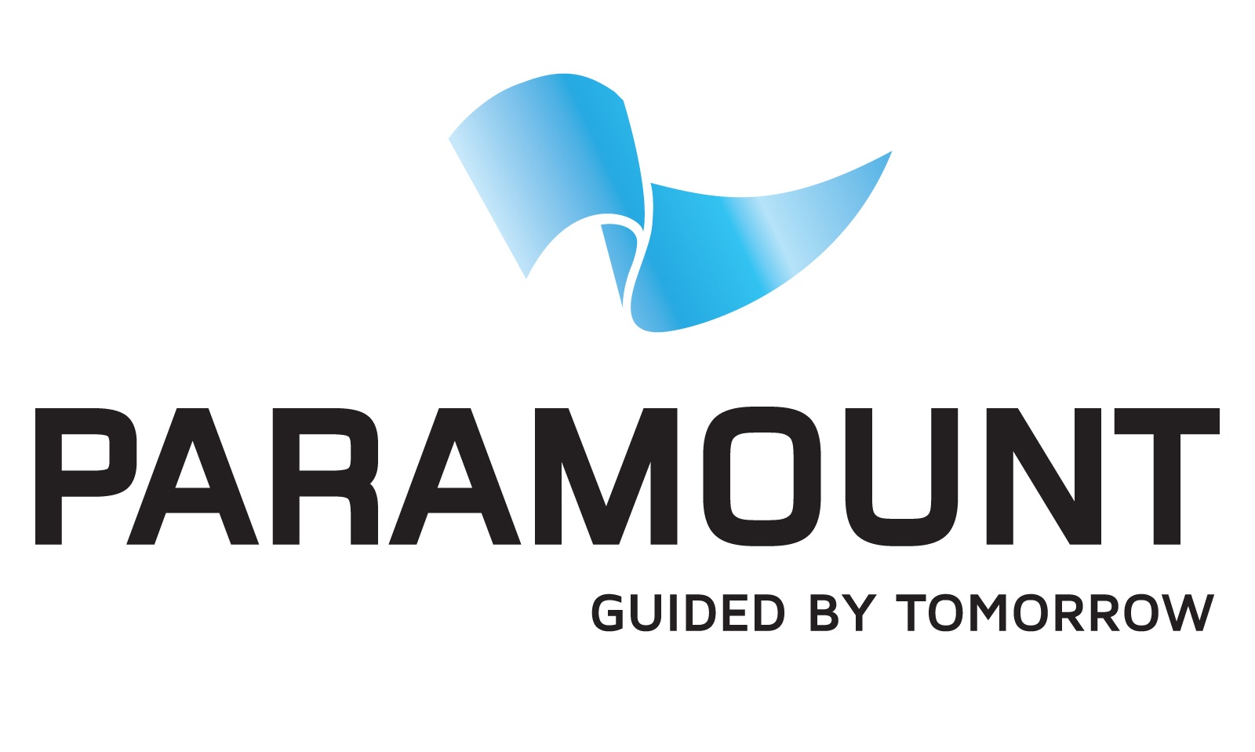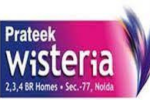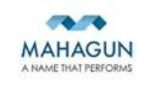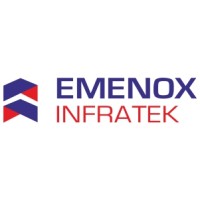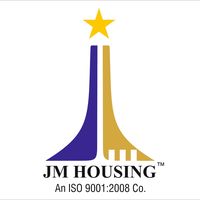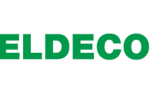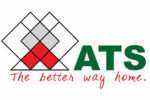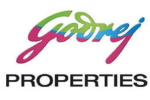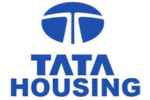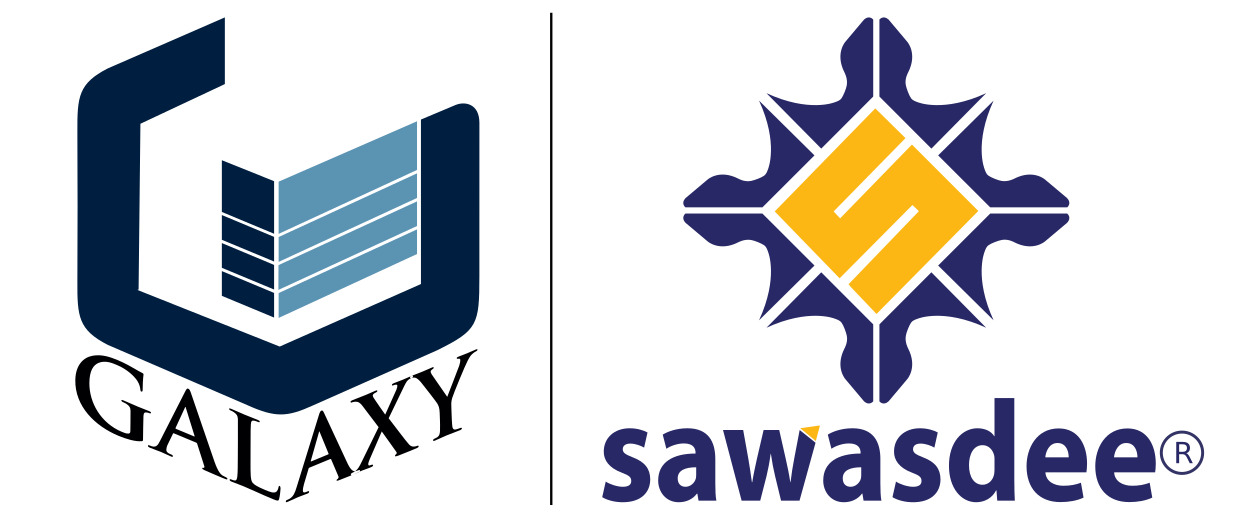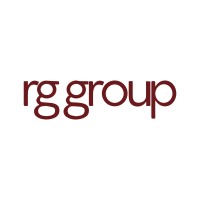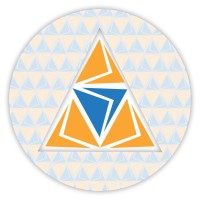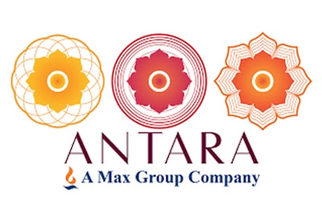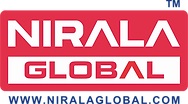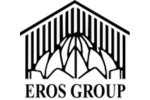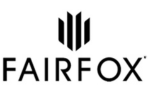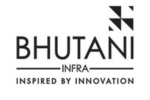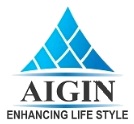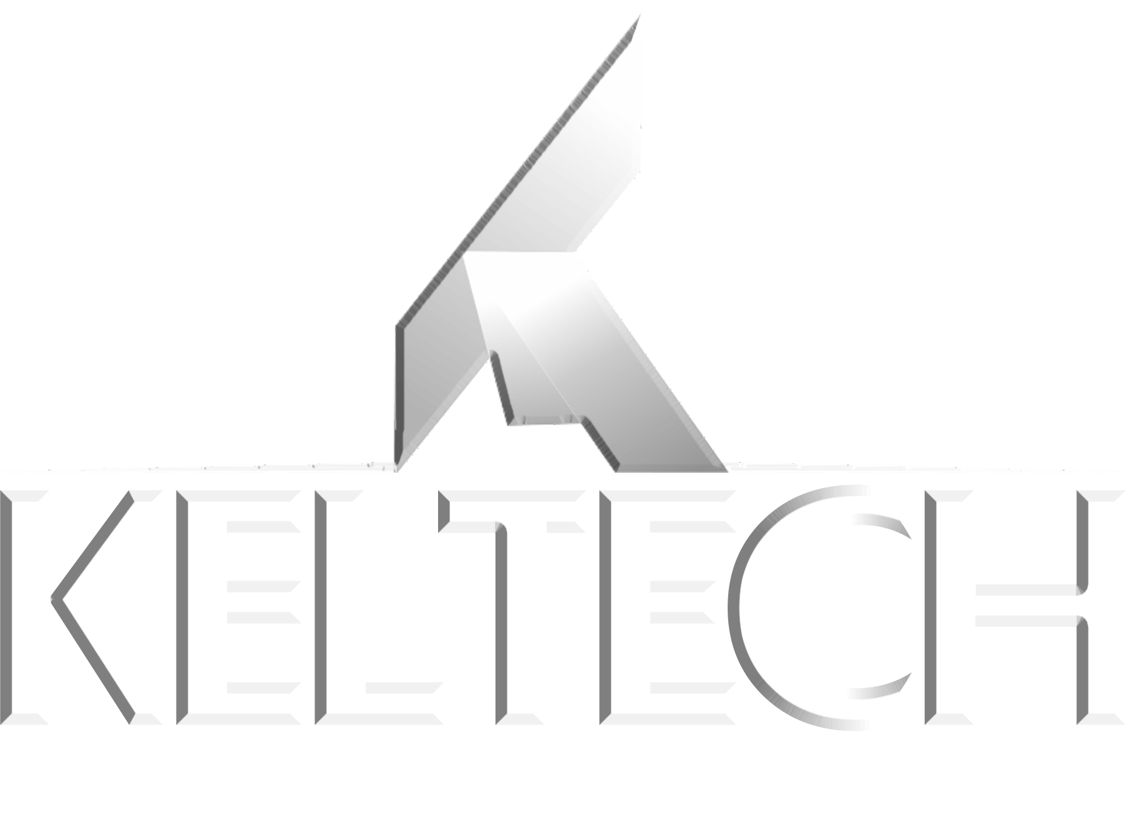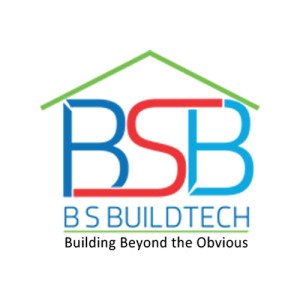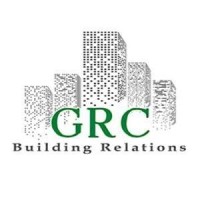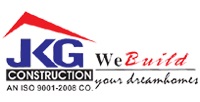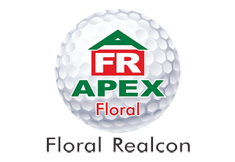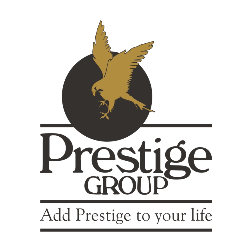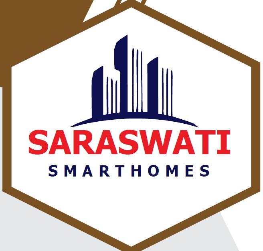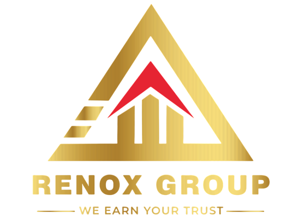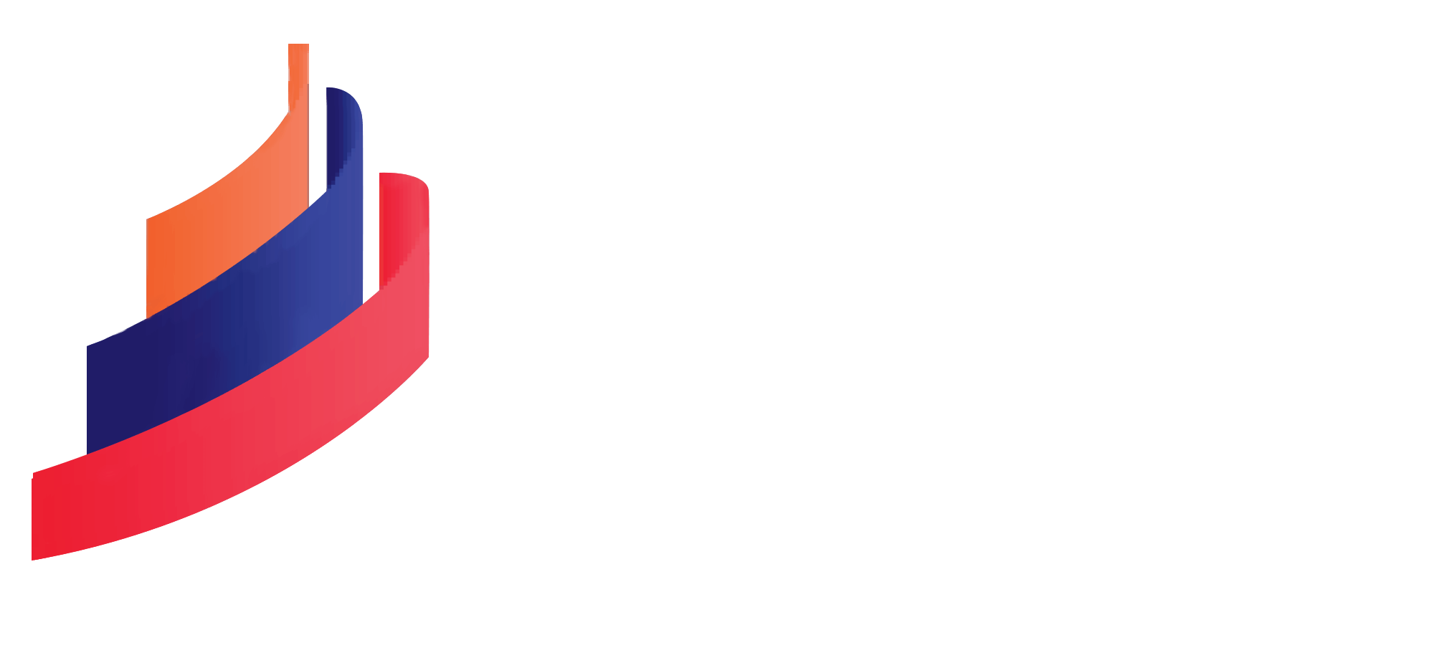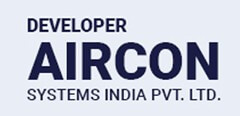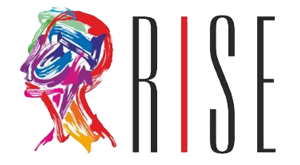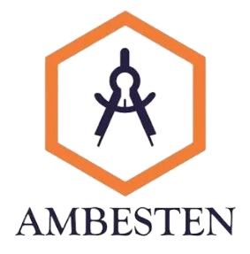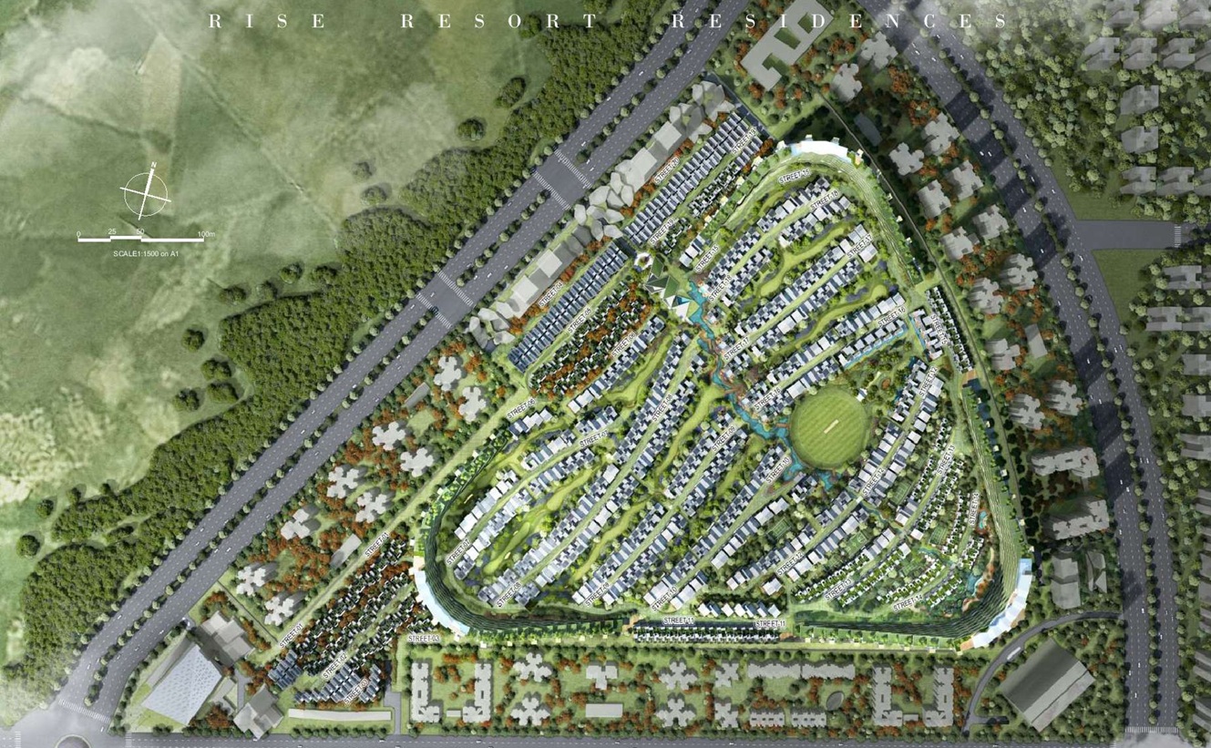
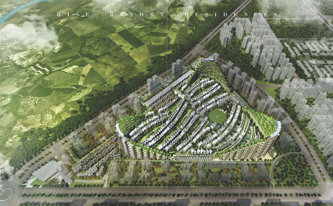


Show all
About Project
Project Overview
Rise Resort Residency is an exclusive residential project developed by Rise Group, located in the serene locale of sports city, sector Techzone 4, Greater Noida West. Spanning over 38 acres, this project features 600 meticulously designed villas ranging from 2495 SQ FT to 8245 SQ FT and offers a blend of luxury and tranquility.
With its low-density layout, the project ensures privacy and ample green spaces for residents. The development consists of 7 towers, each with multiple storeys, providing a variety of elegant, spacious villas to suit different lifestyle needs. The amenities offered are private parking underground, personal golf carts, and a pollution-free environment. Key features include a personal party hall, rooftop kitchen, indoor stadium, clubhouse, and an all-weather swimming pool. Additional services like a private chef and butler, gardener, therapist, and spa facilities enhance the living experience.
Project Location:
Located in Techzone 4, Greater Noida West, Rise Resort Residency boasts excellent connectivity and accessibility to key destinations:
- 5-minute drive to Gaur City Mall, a popular shopping and entertainment hub.
- 10-minute drive to DLF Mall of India, offering a range of retail, dining, and leisure options.
- Proximity to renowned educational institutions like DPS Greater Noida and Lotus Valley International School.
- Easy access to healthcare facilities, including Fortis Hospital and Kailash Hospital.
- Well-connected to major highways such as NH-24 and Yamuna Expressway, ensuring seamless travel to Delhi and other parts of NCR.
- Close to IT and business parks, making it an ideal choice for working professionals.
Project Specifications:
Rise Resort Residency stands out for its unique villa concept, designed to offer a premium lifestyle with the feel of a resort. The project spread over 38 acres having 3/4/5 BHK Resort style villas and 7 tower of Independent 3/4 BHK apartments. Size of Apartments start from 1475 SQ FT to 1820 SQ FT and villa’s size starts from 2495 SQ FT to 8245 SQ FT, the project incorporates eco-friendly features, luxurious interiors, and vast open spaces. Each villa comes with a private garden, dedicated parking, and options for personal customization, ensuring a perfect blend of comfort and elegance.
Project Amenities:
Rise Resort Residency be a part of the Sports City Sector-Techzone 4, Greater Noida West, the project has premium sports facilities with ample green space. The project also has
- Personal golf cart for each villa
- Private swimming pool
- Personalized sports arena for activities like golf, cricket, and tennis
- High-end clubhouse with a gym, spa, and wellness centre
- Multi-cuisine restaurant and café
- 24x7 security with CCTV surveillance
- Dedicated concierge services
- Landscaped gardens and jogging tracks
RERA & Approval
Rise Resort Residency approved by Greater Noida Industrial Development Authority, The project also registered with UPRERA with its RERA registration no. UPRERAPRJ756.), For More details of project RERA visit www.up-rera.in/projects .
Project Highlight
Additional Features
Floor Plan
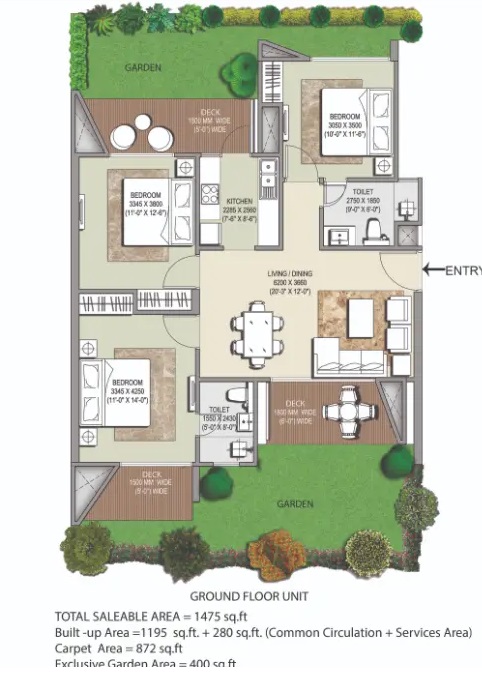
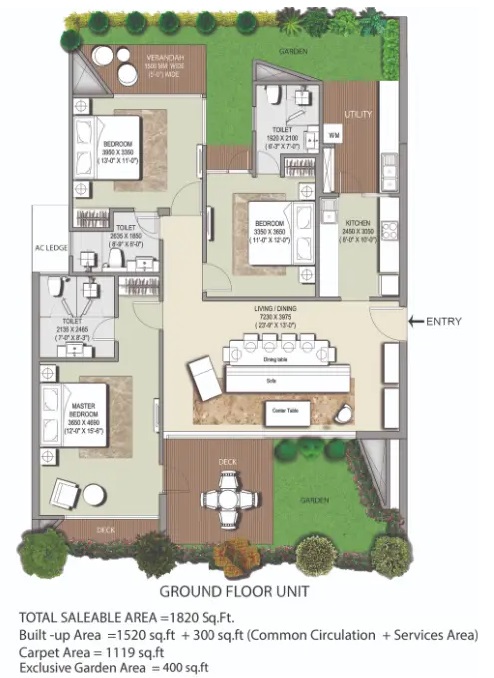
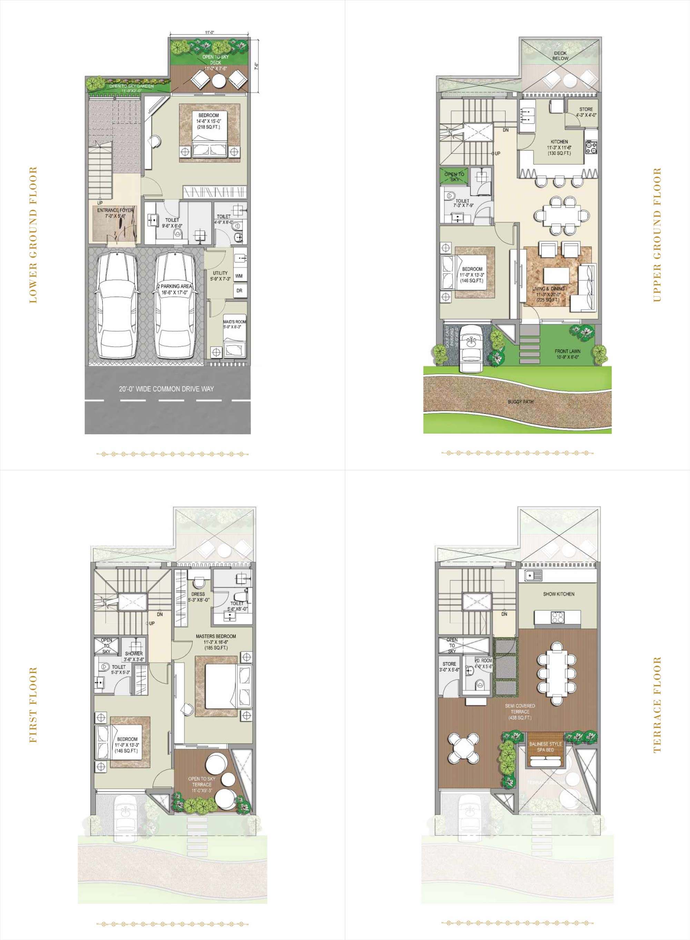
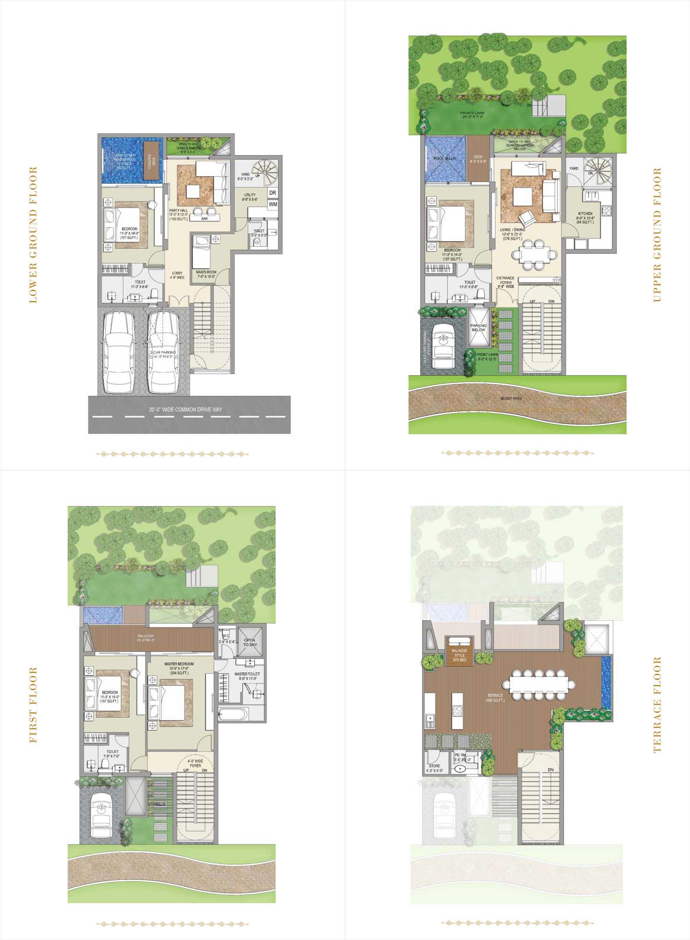
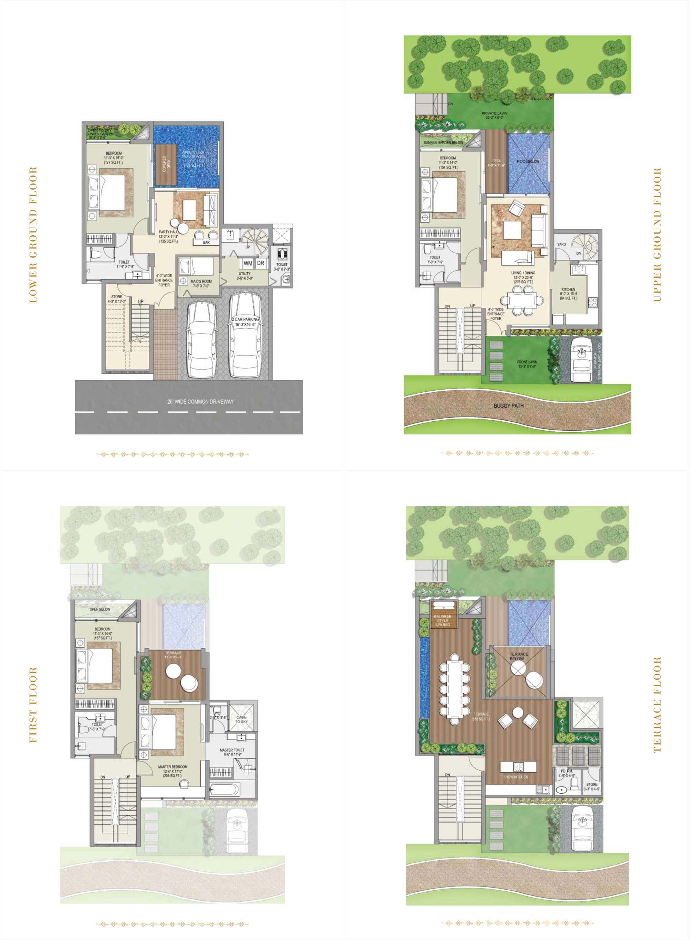
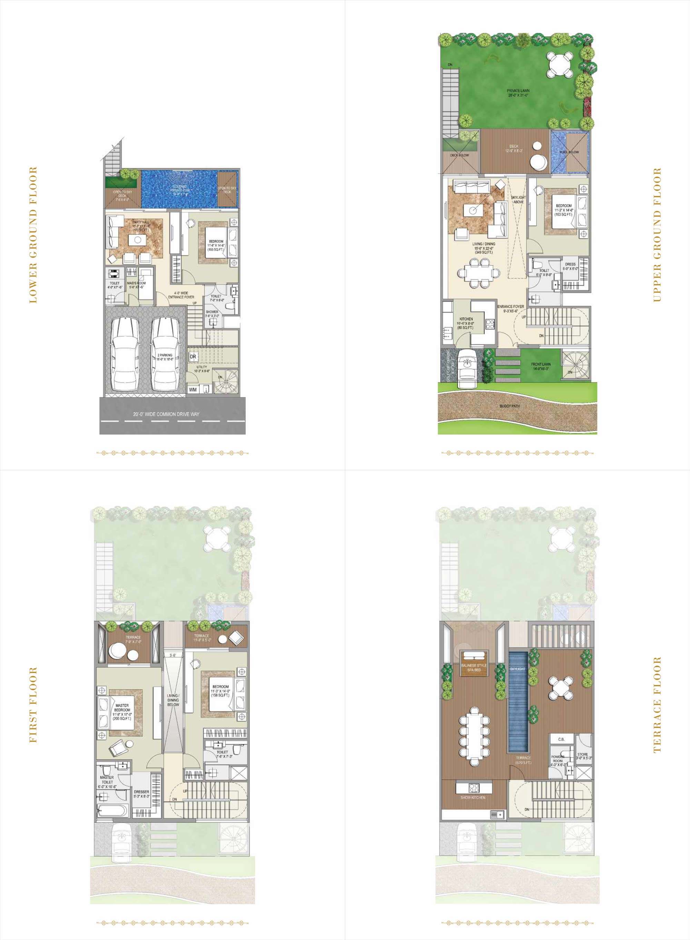
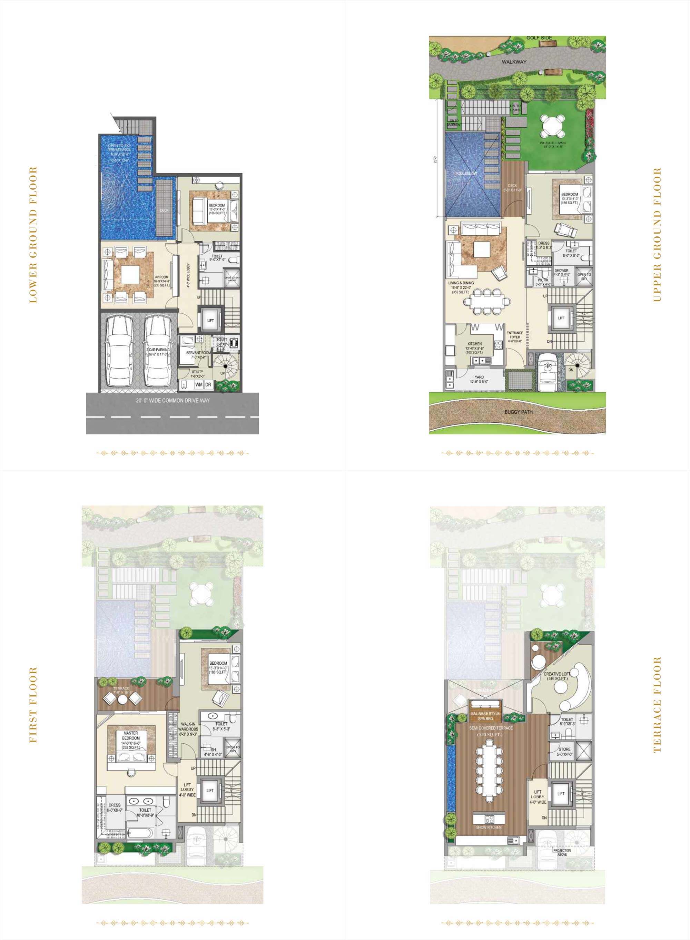
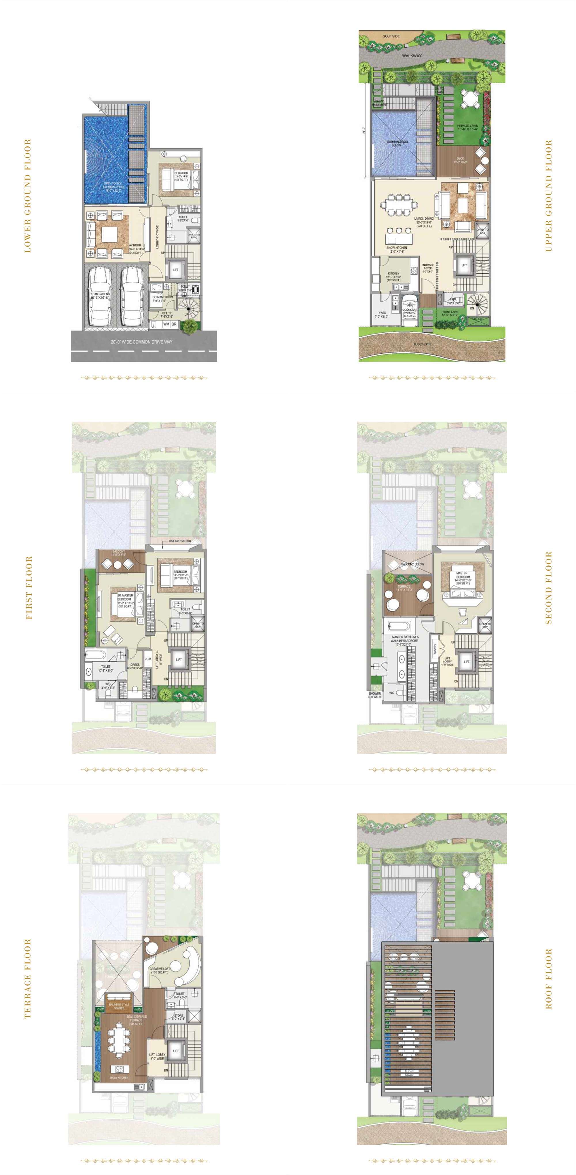
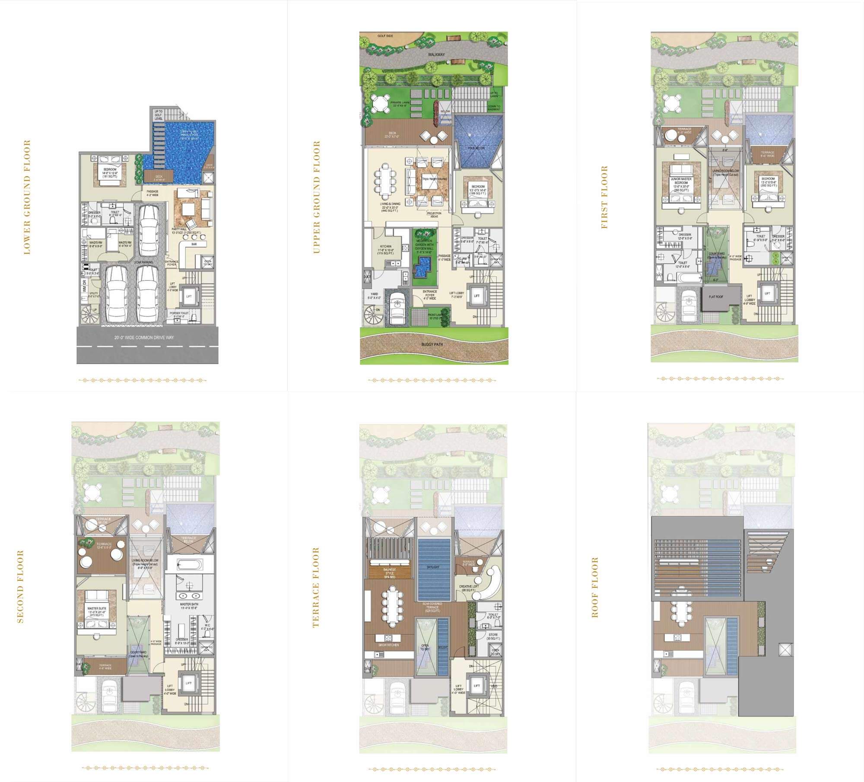
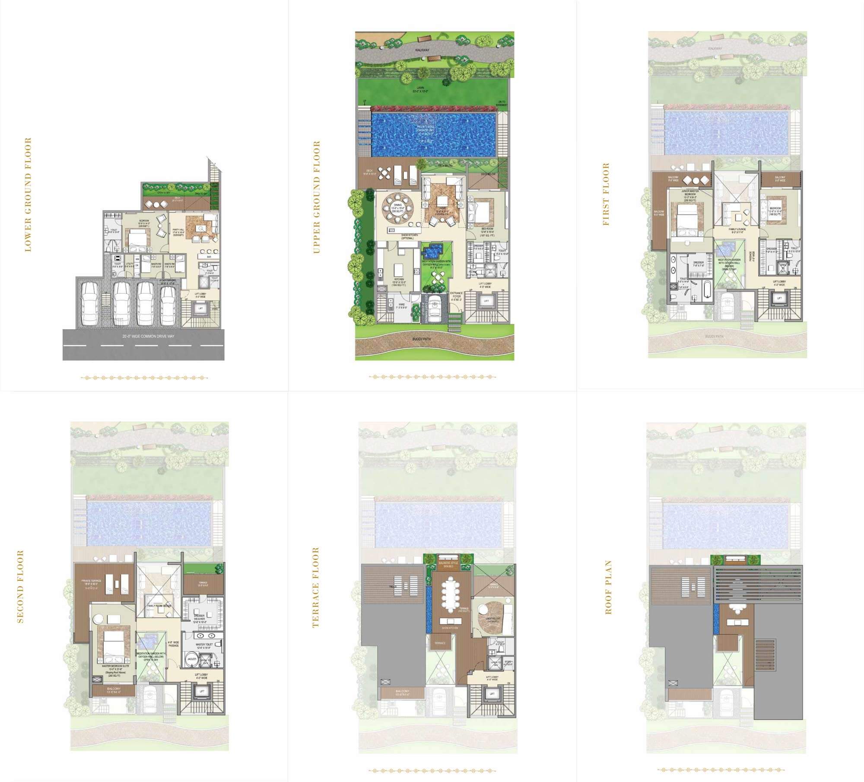
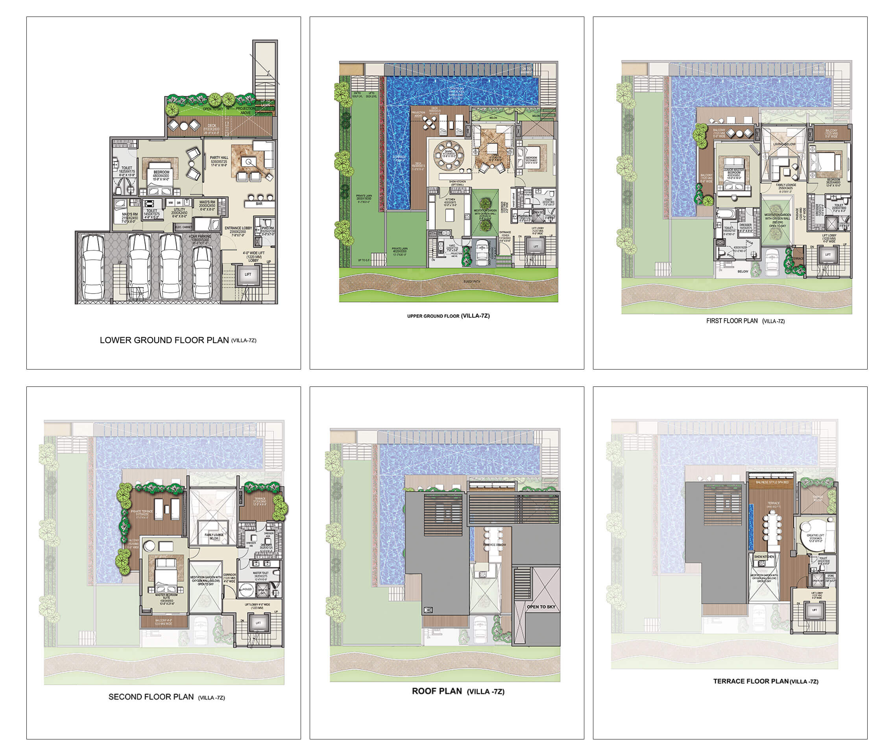
Sellers
About Developer
**Rise Group** is one of the leading real estate developers in the NCR region, founded 15 years ago under the leadership of visionary **Mr. Vaibhav Jain**, an architect by profession. With his expertise and leadership, the group has grown to become the largest private development and construction company in NCR. Rise Group specializes in both **residential** and **commercial projects**, delivering high-quality developments that cater to the evolving needs of urban living and business. Under Mr. Jain’s guidance, the group has earned a strong reputation for its innovative designs, timely delivery, and commitment to excellence in the real estate sector.
Map location
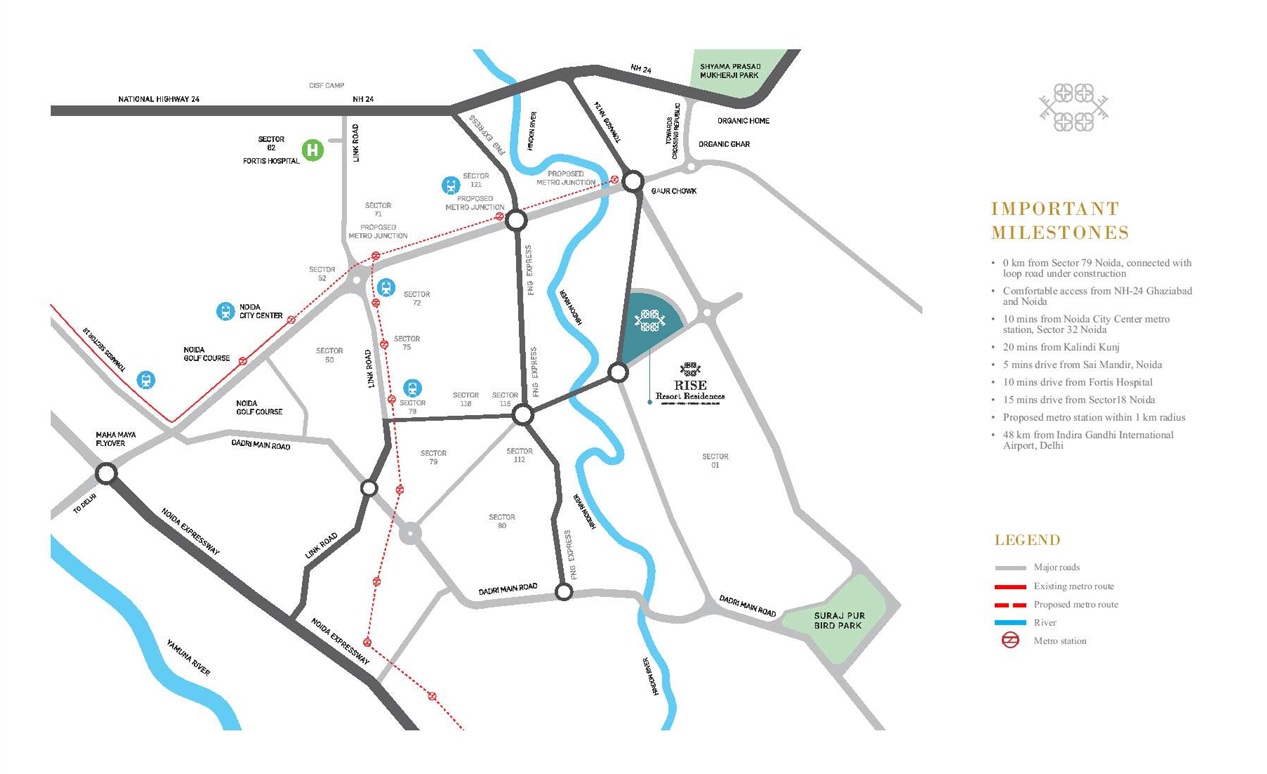
Location Advantage
Site Plan
