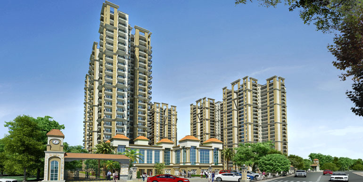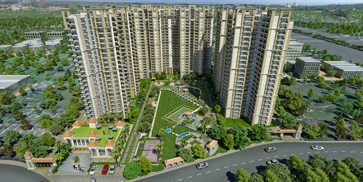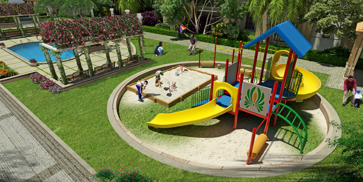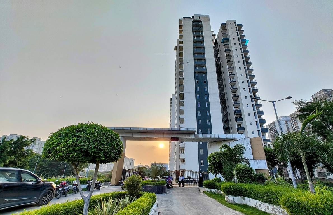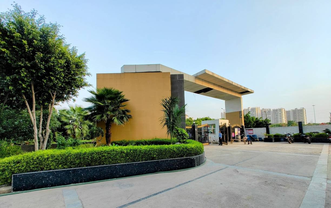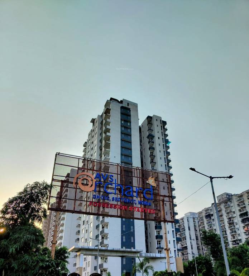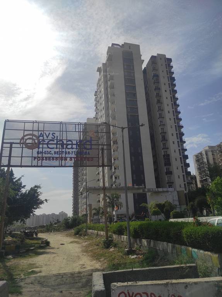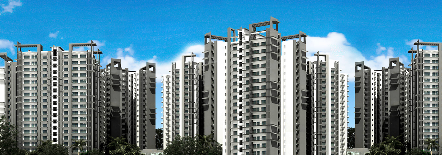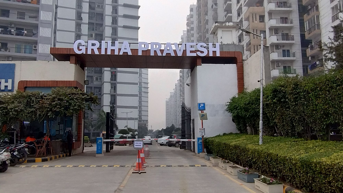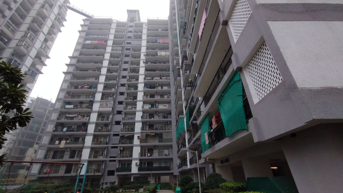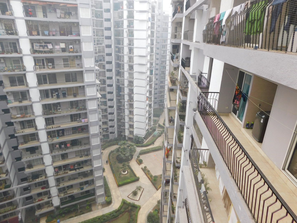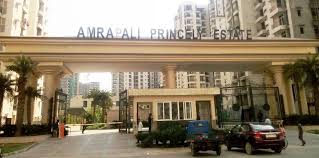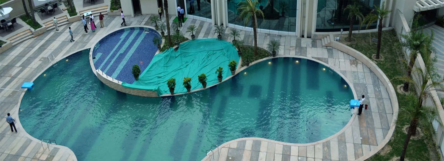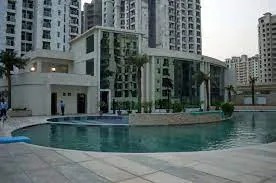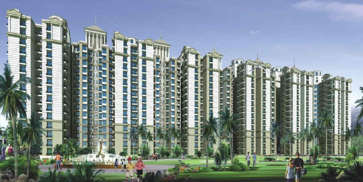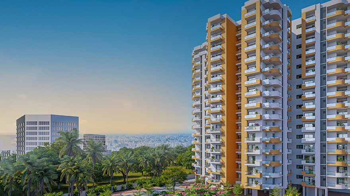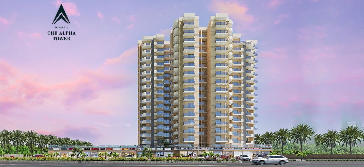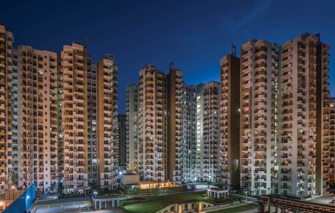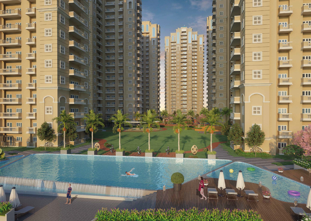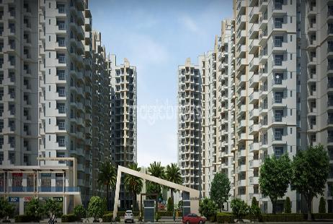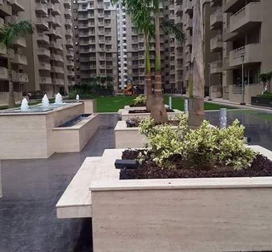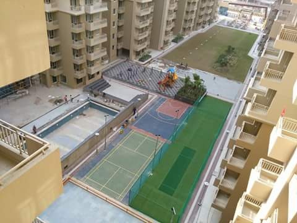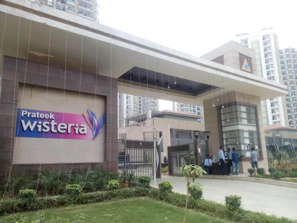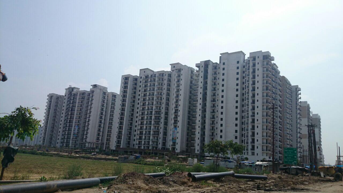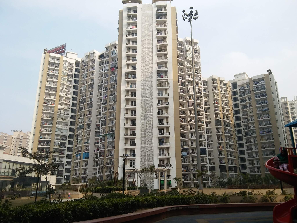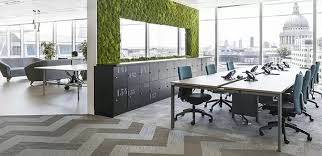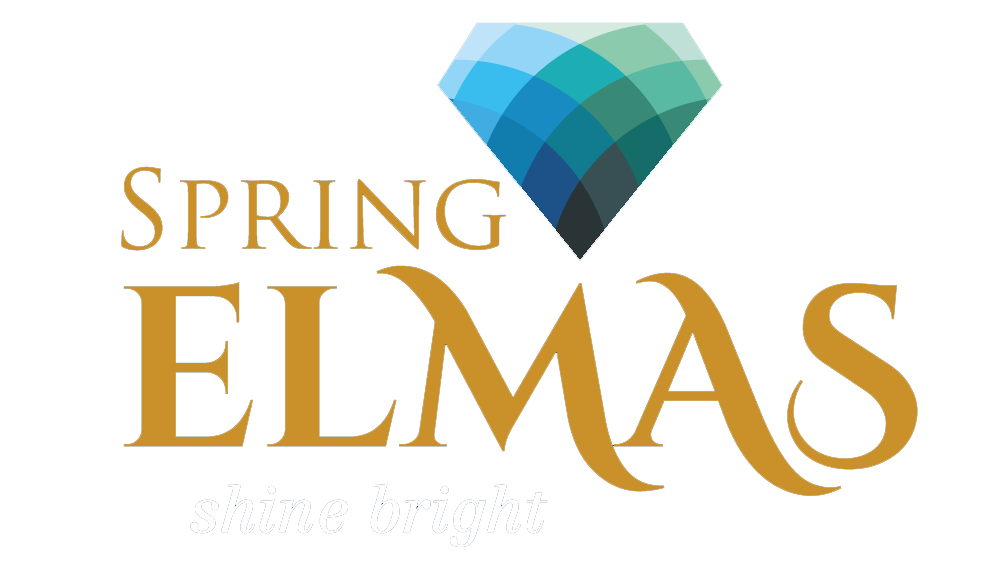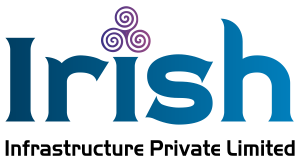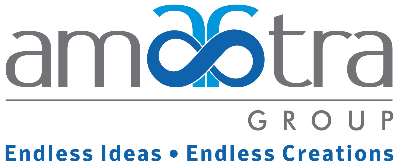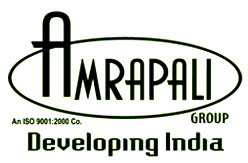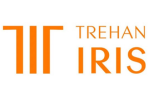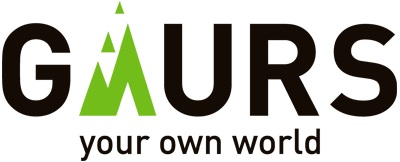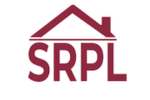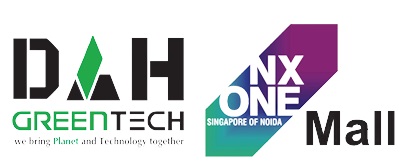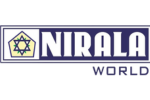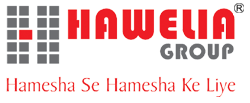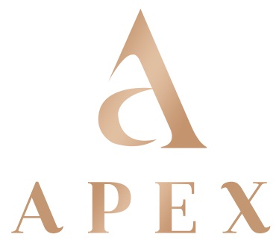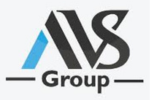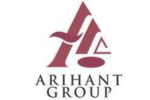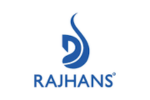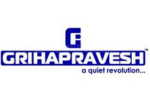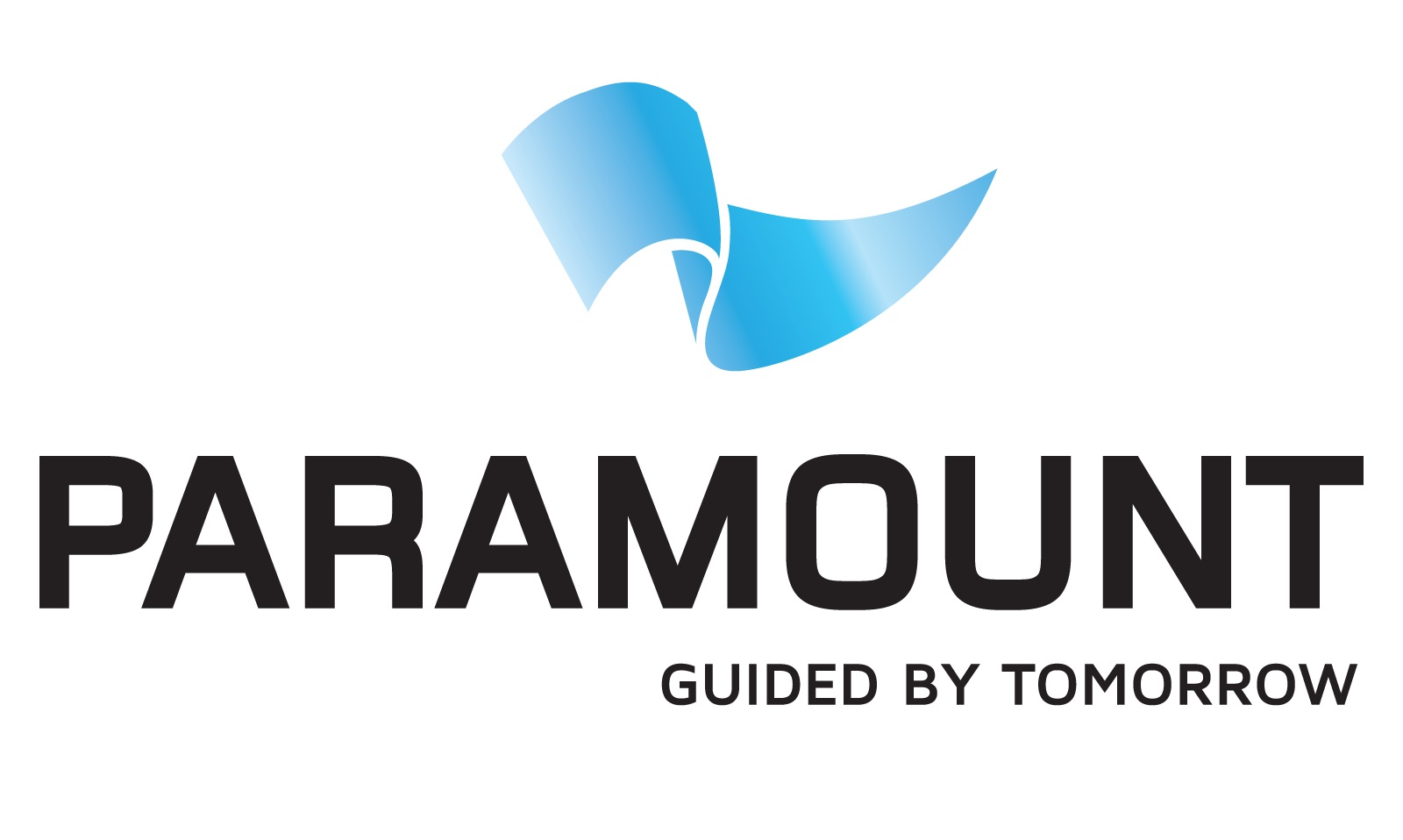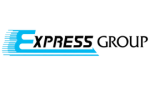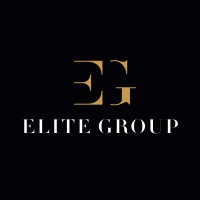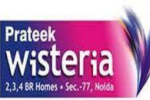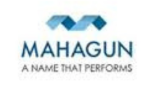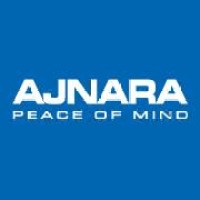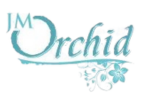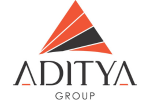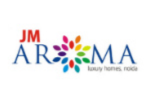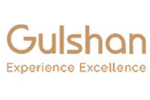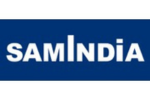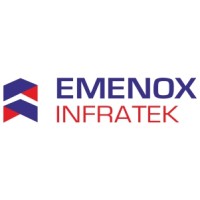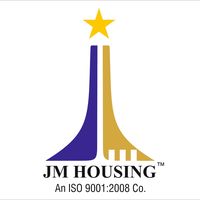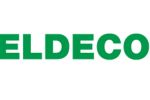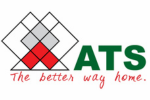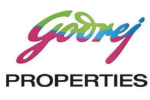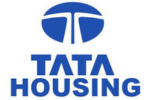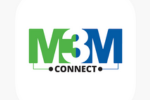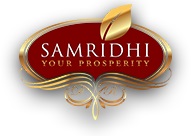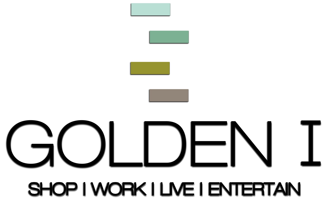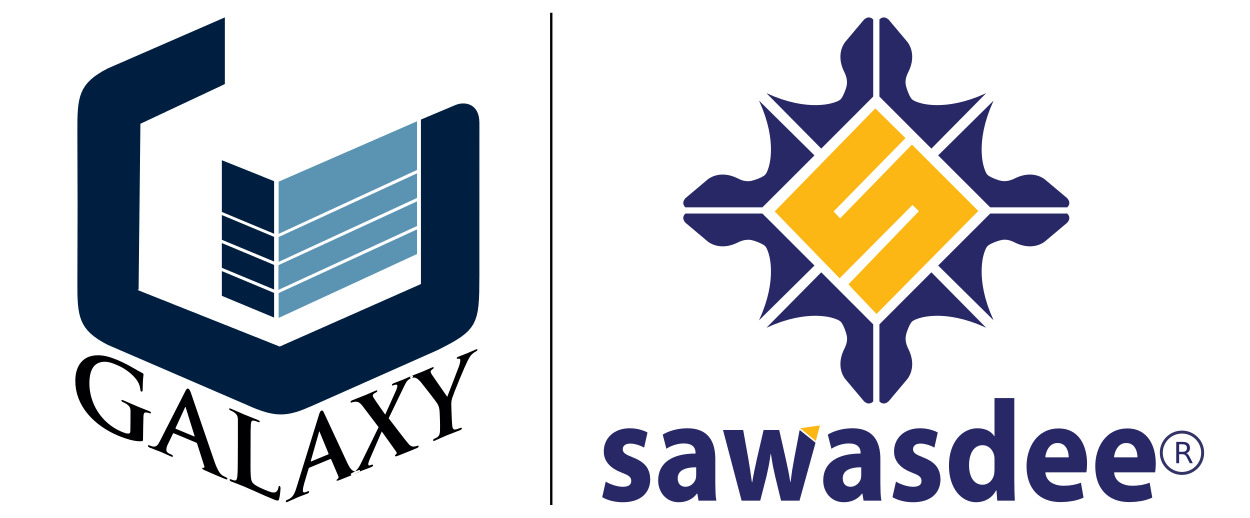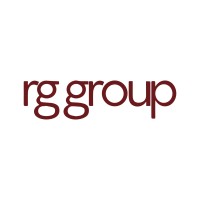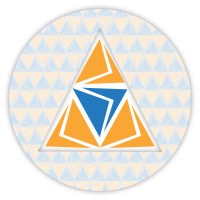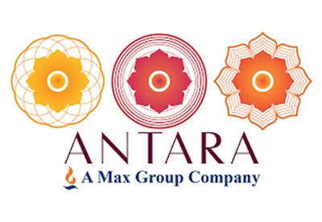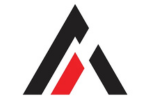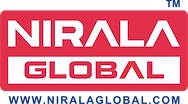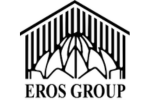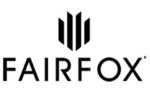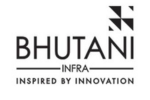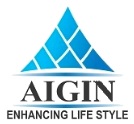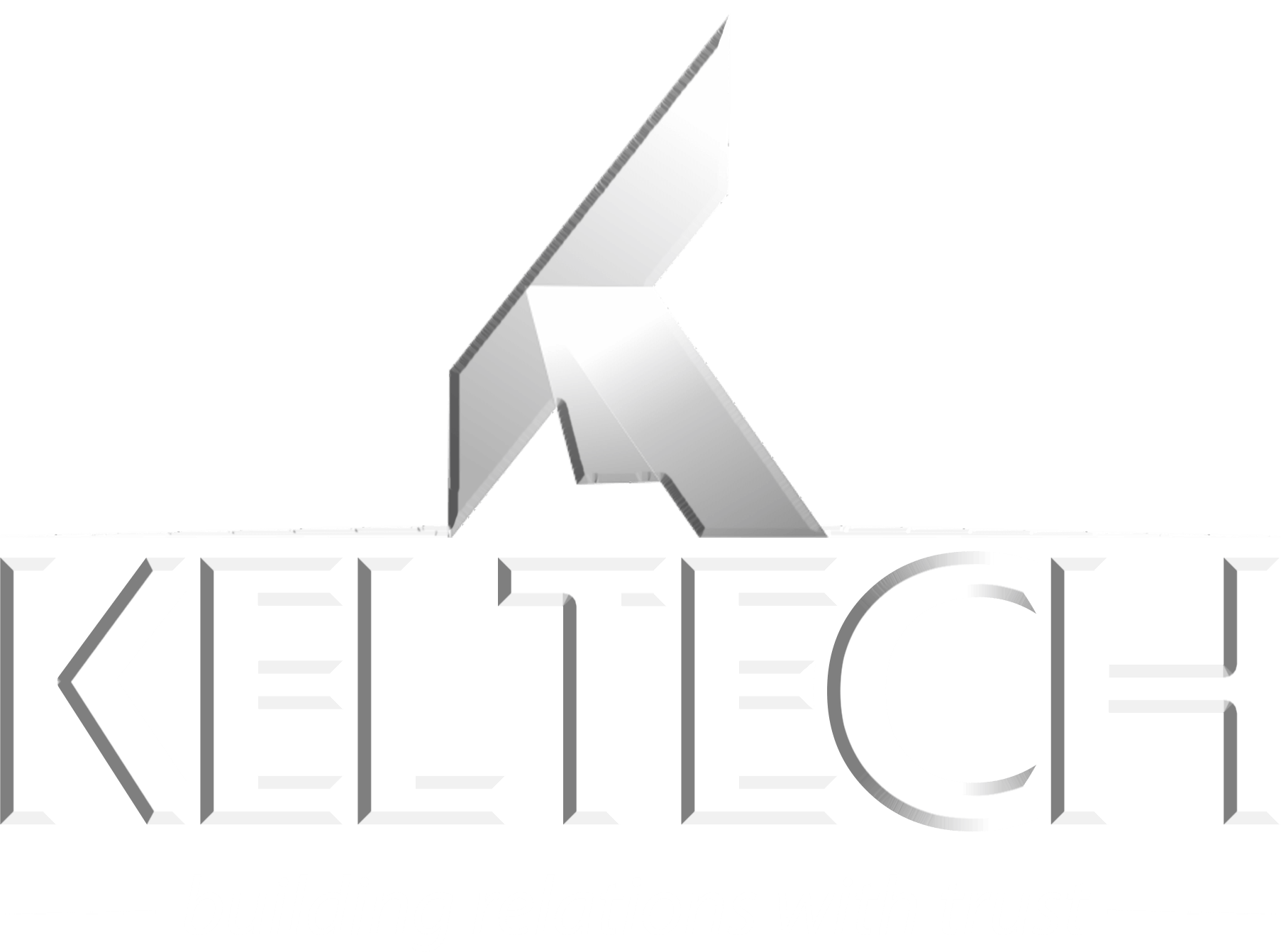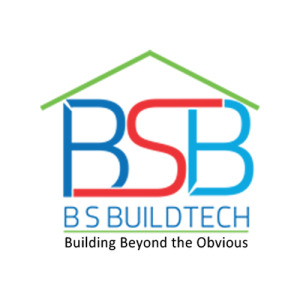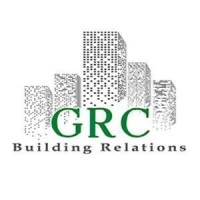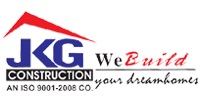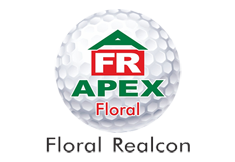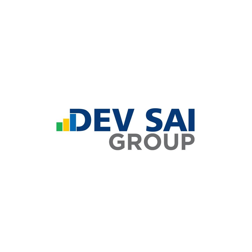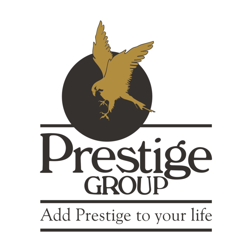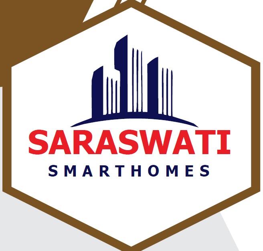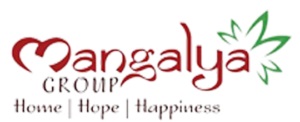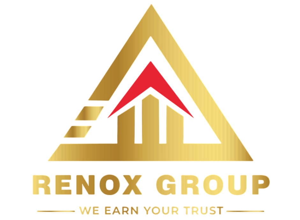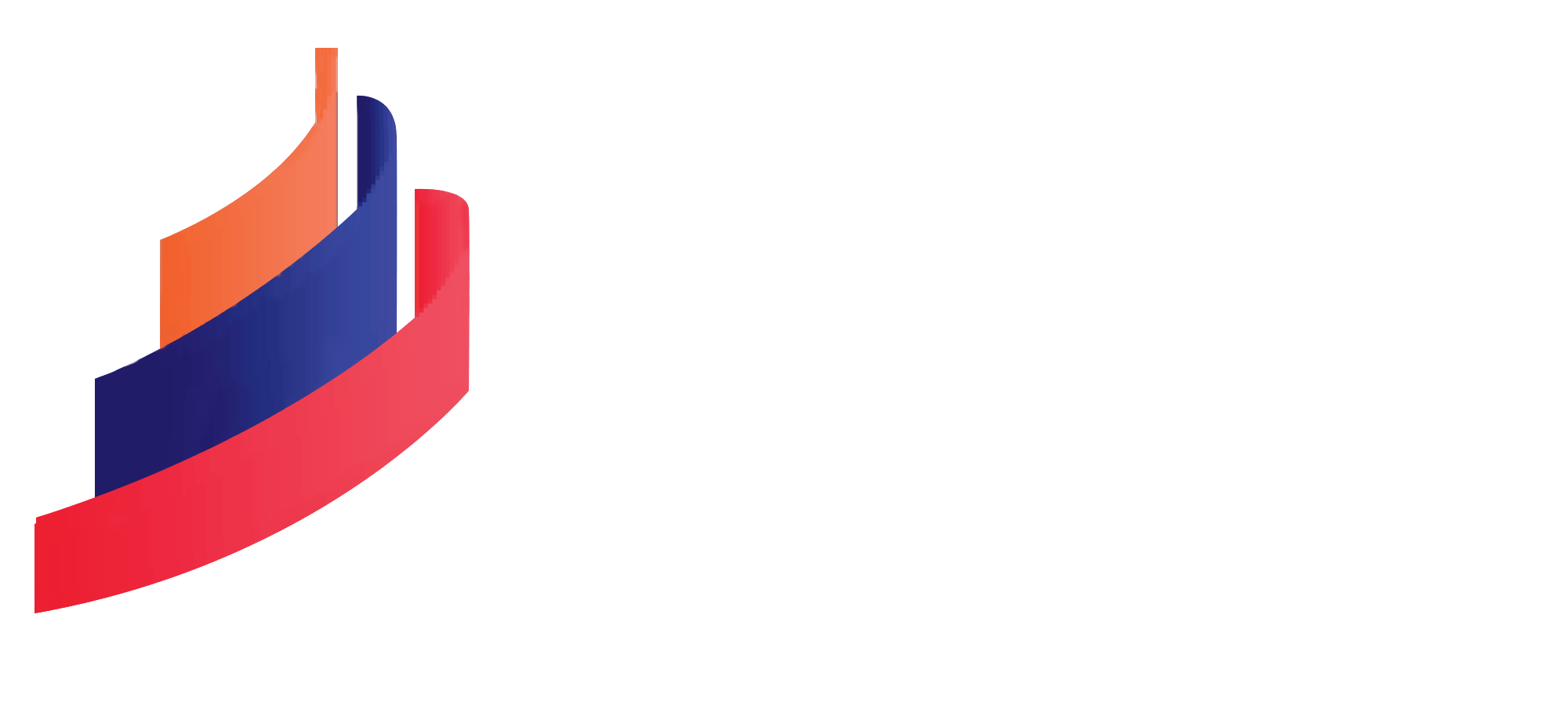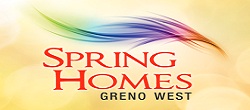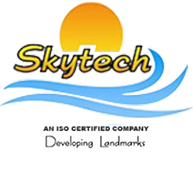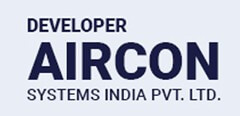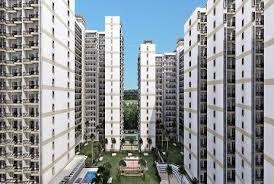
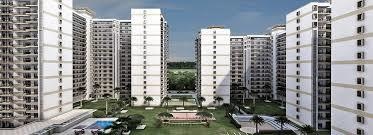
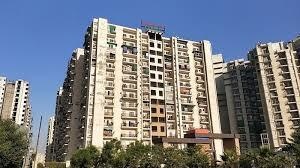
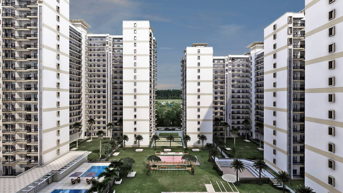
Show all
About Project
Antriksh Kanball, located in Sector 77, Noida, is a well-regarded community offering a range of amenities for comfortable living. The society features a jogging track perfect for exercise, whether for adults or kids, and ample bike parking for convenience and security.
The community places a strong emphasis on safety, with CCTV surveillance at key points and a dedicated security system. For those who enjoy staying active, there’s an aerobics room and a fully equipped gym. A community hall provides a space for residents to socialize and connect.
If you value vaastu compliance, this society offers homes that meet these standards. Reliable battery backup ensures uninterrupted power for those working from home, and an intercom system facilitates easy communication with the gate for deliveries and visitors. The community also features a library for book lovers and a swimming pool that’s popular with residents.
Additional amenities include a tennis court, a well-maintained badminton court, and a kids’ play zone. The society is also committed to sustainability, with rainwater harvesting systems in place. Maintenance staff ensure that the community remains well-kept, and an amphitheater adds to the cultural and recreational offerings. Elevators provide easy access to all floors, and wifi connectivity adds convenience to everyday living.
Project Highlight
Additional Features
Floor Plan
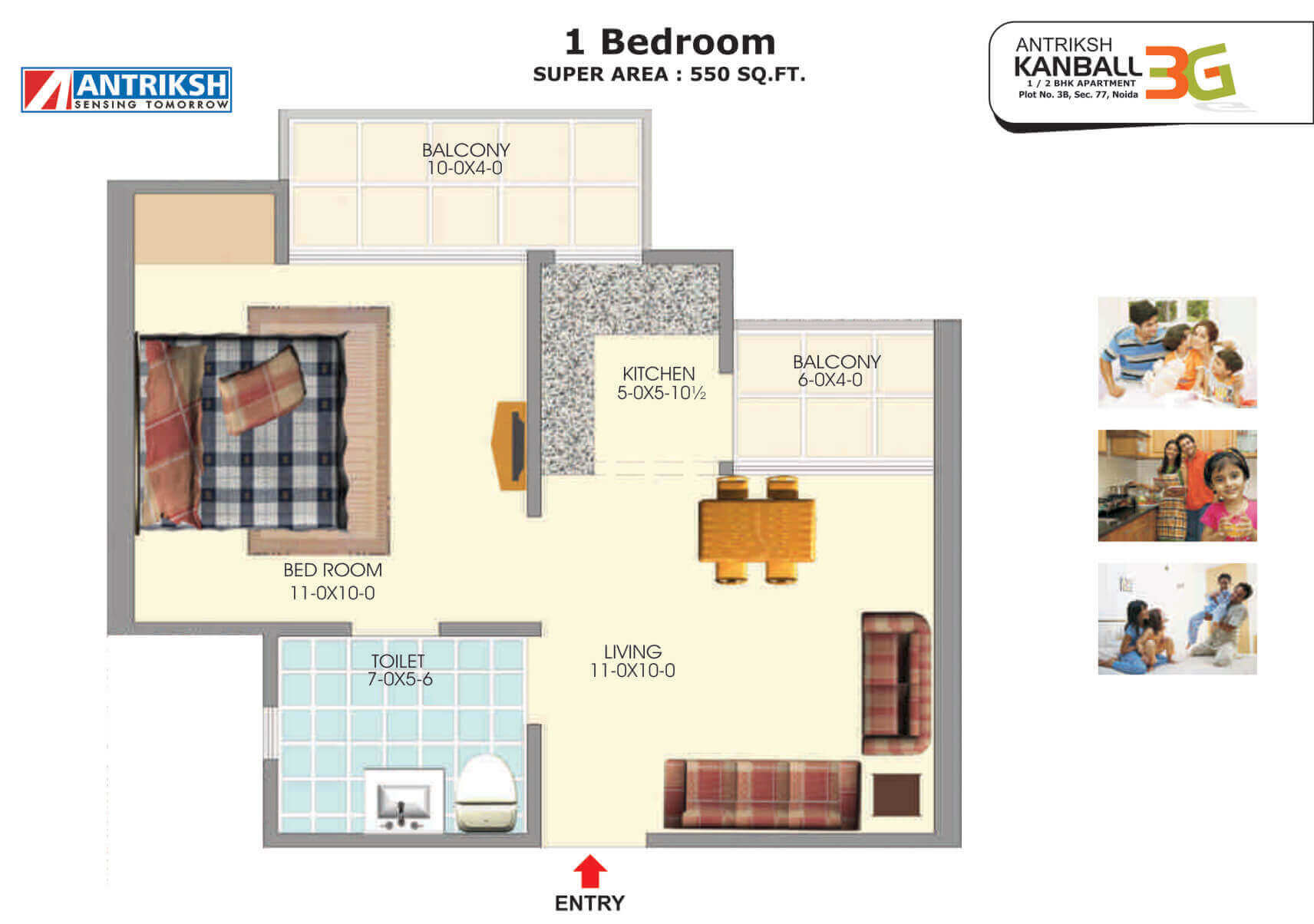
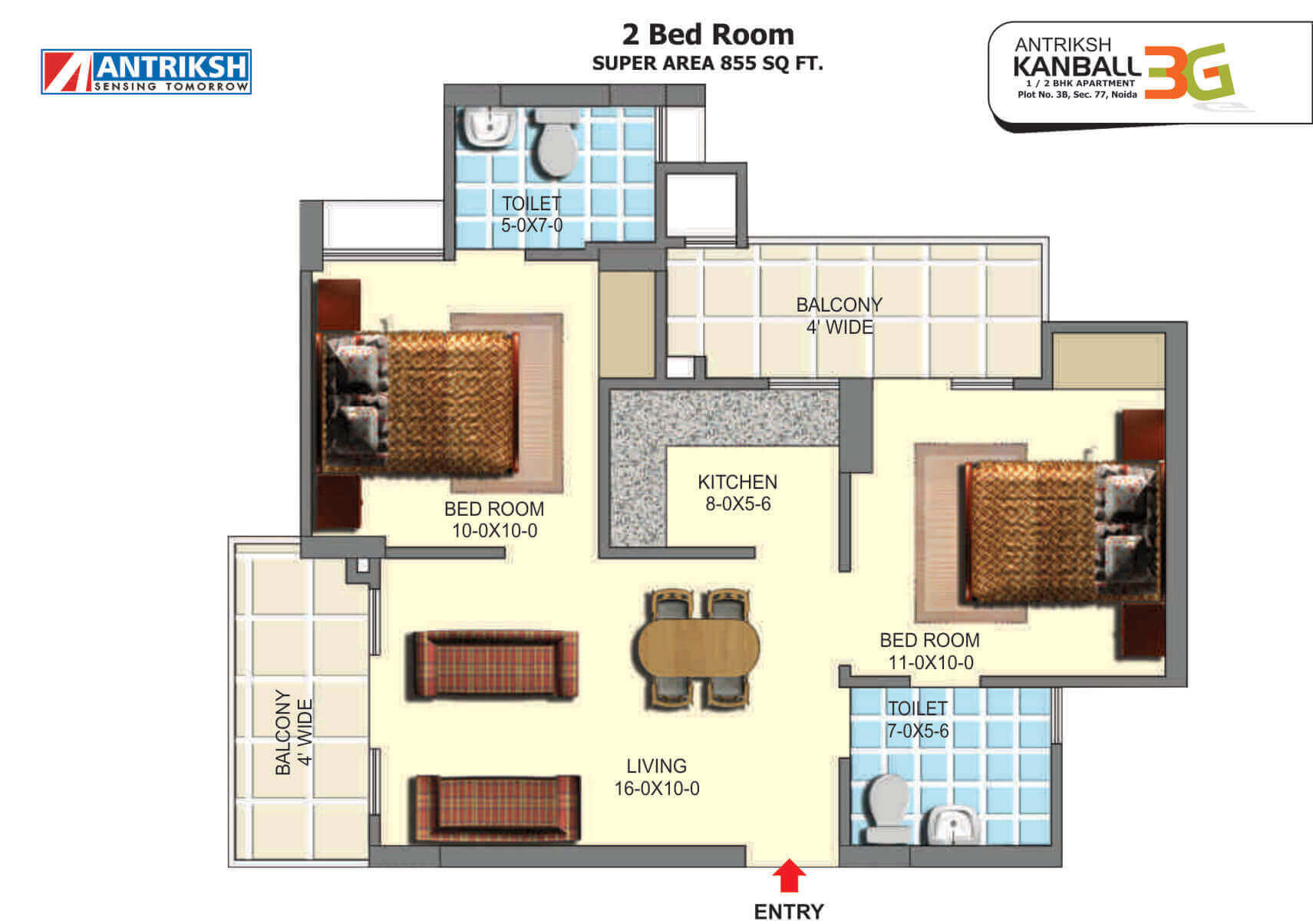

Sellers
About Developer
Established in 1986 by Mr. Rajveer Goyat, Antriksh Group has garnered over three decades of experience in the real estate sector, making it a prominent and trusted name in the industry. With a robust presence across key Indian states, including New Delhi, Uttar Pradesh, Uttarakhand, Haryana, and Rajasthan, the group has significantly contributed to the development landscape of the country. Antriksh Group’s impressive track record includes the successful delivery of over 52 projects nationwide, showcasing its extensive expertise and commitment to quality. The group’s diverse portfolio spans residential, commercial, and mixed-use developments, each exemplifying superior construction standards and innovative design. A cornerstone of Antriksh Group’s philosophy is its unwavering focus on quality and timely delivery. The group prides itself on not just making promises, but consistently fulfilling them, ensuring that every project meets stringent benchmarks and is completed within the promised timelines. This dedication to reliability and excellence has established Antriksh Group as a leader in the real estate sector, known for its integrity and client satisfaction. The group’s success is reflected in its ability to blend aesthetic appeal with functional value, creating spaces that enhance the quality of life for residents and offer strong returns on investment for stakeholders. As Antriksh Group continues to evolve and expand its reach, it remains steadfast in its commitment to upholding its legacy of high standards and delivering exceptional value. With a rich history of accomplishments and a forward-looking approach, Antriksh Group is poised to continue shaping the future of real estate in India, driving growth and innovation in the industry for years to come.
Map location
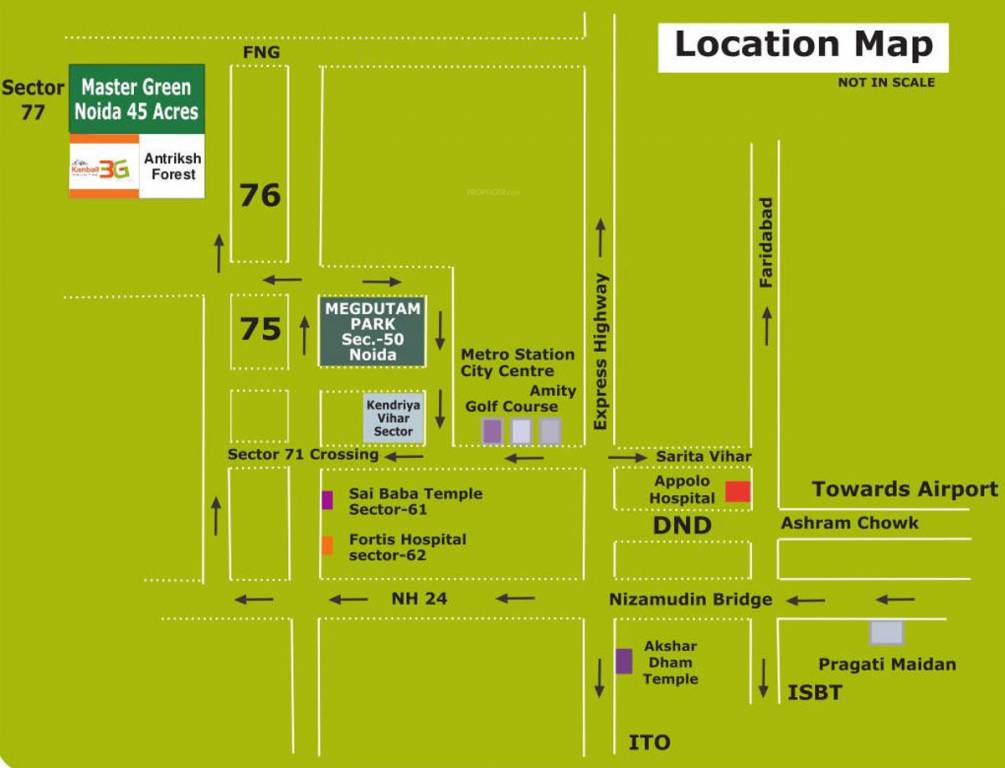
Location Advantage
Site Plan

Banks Available for Loans
NA







