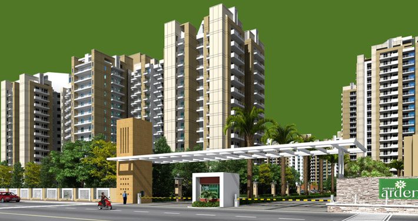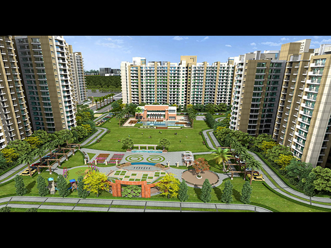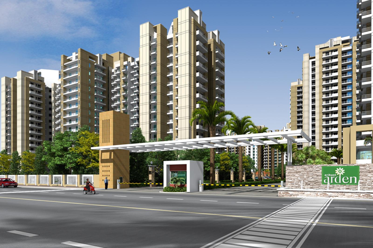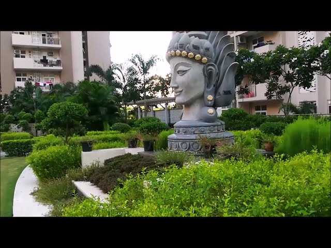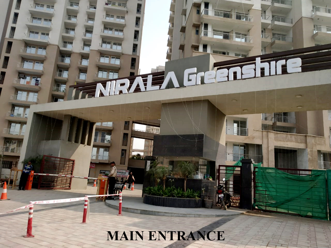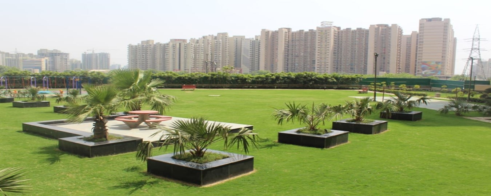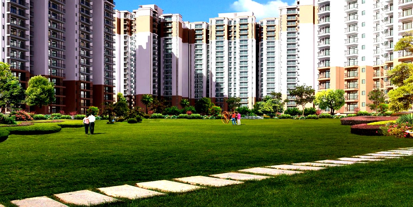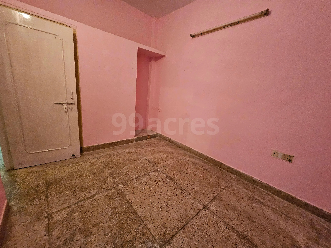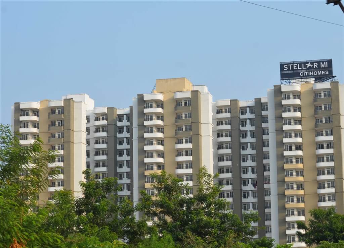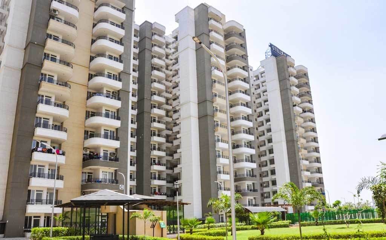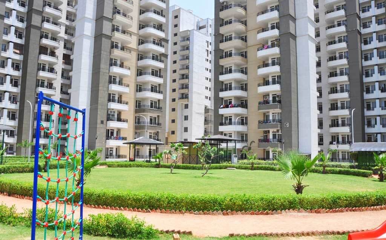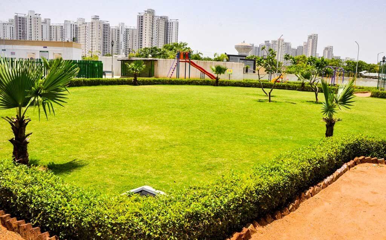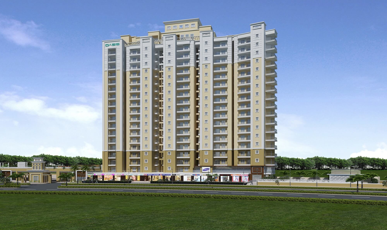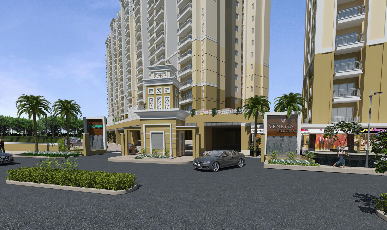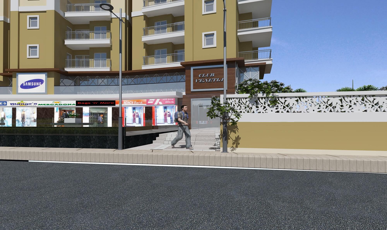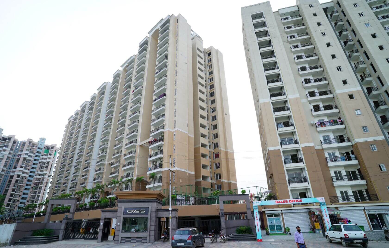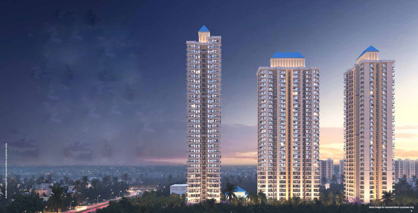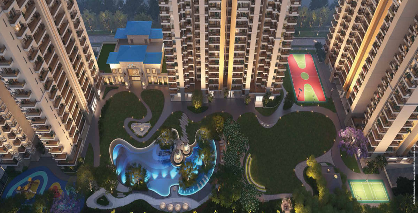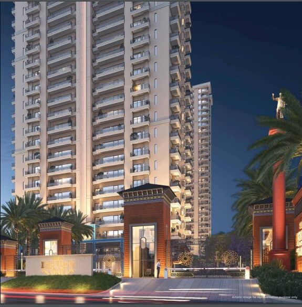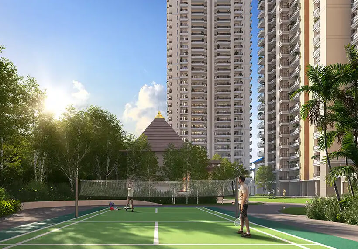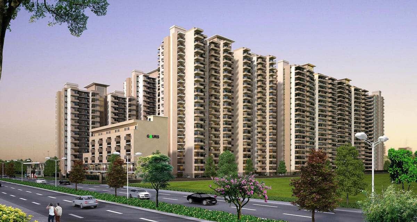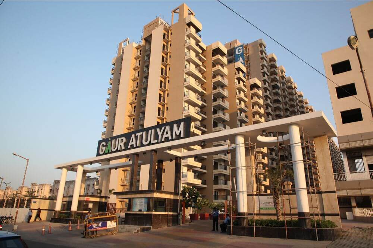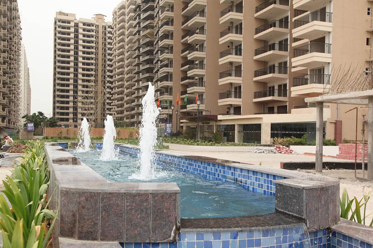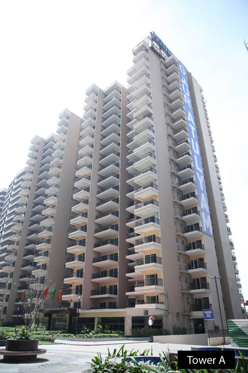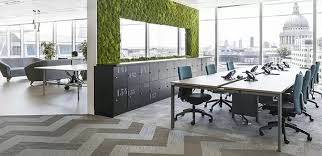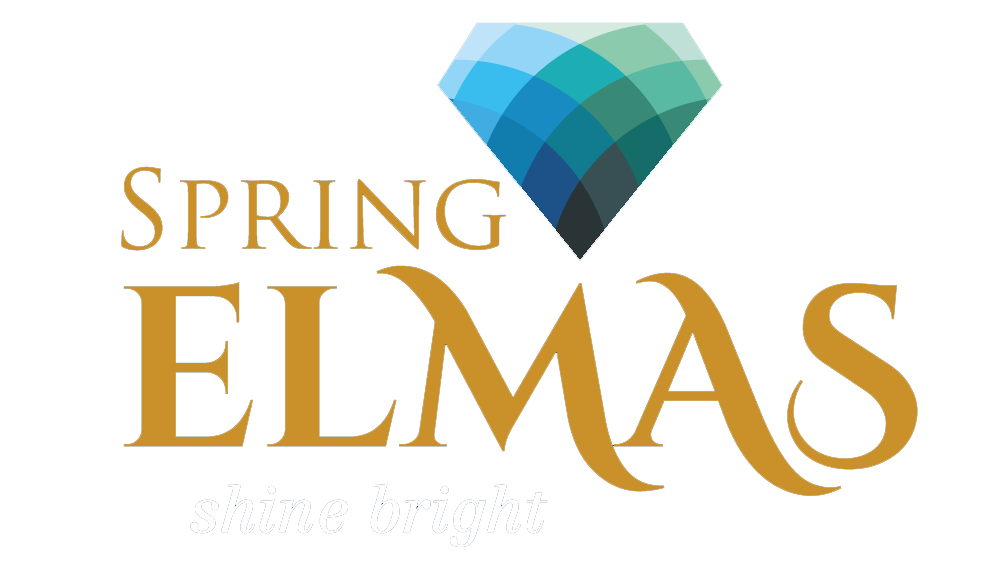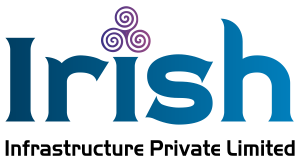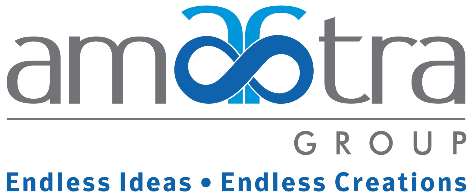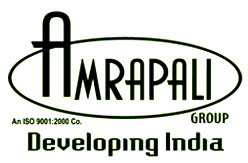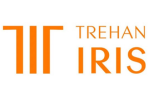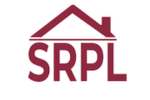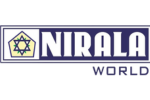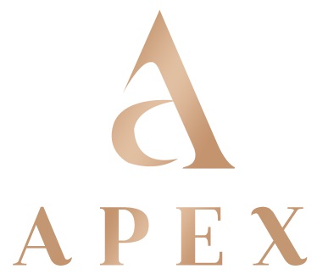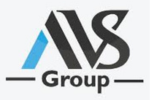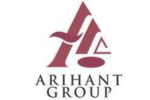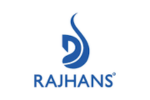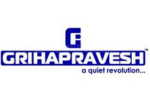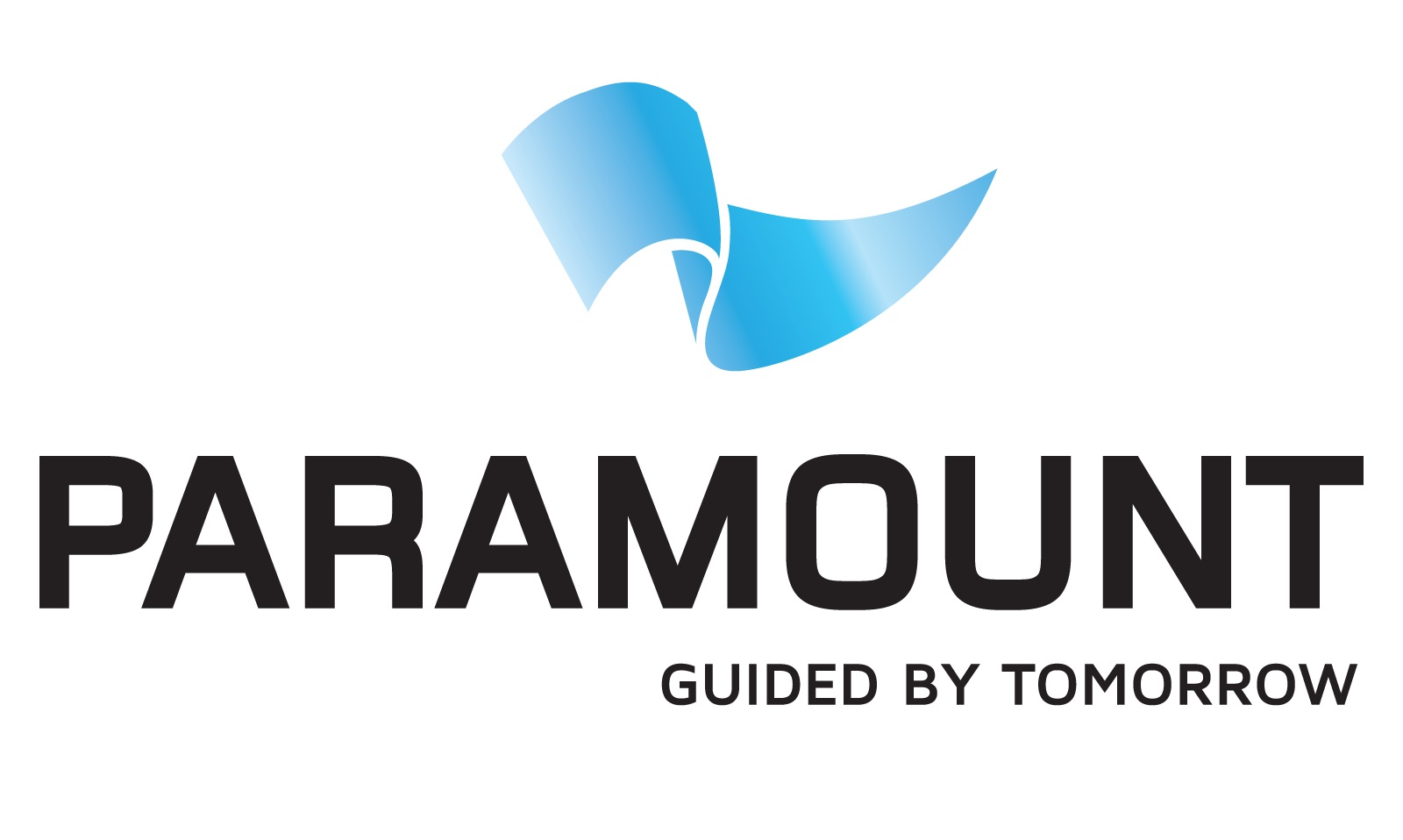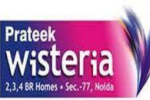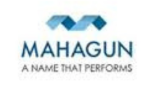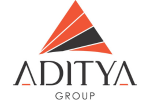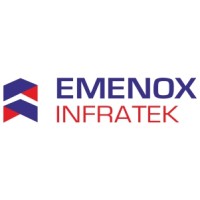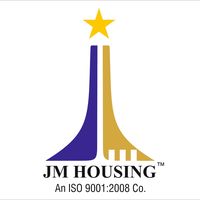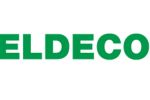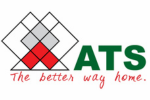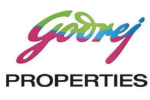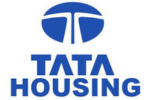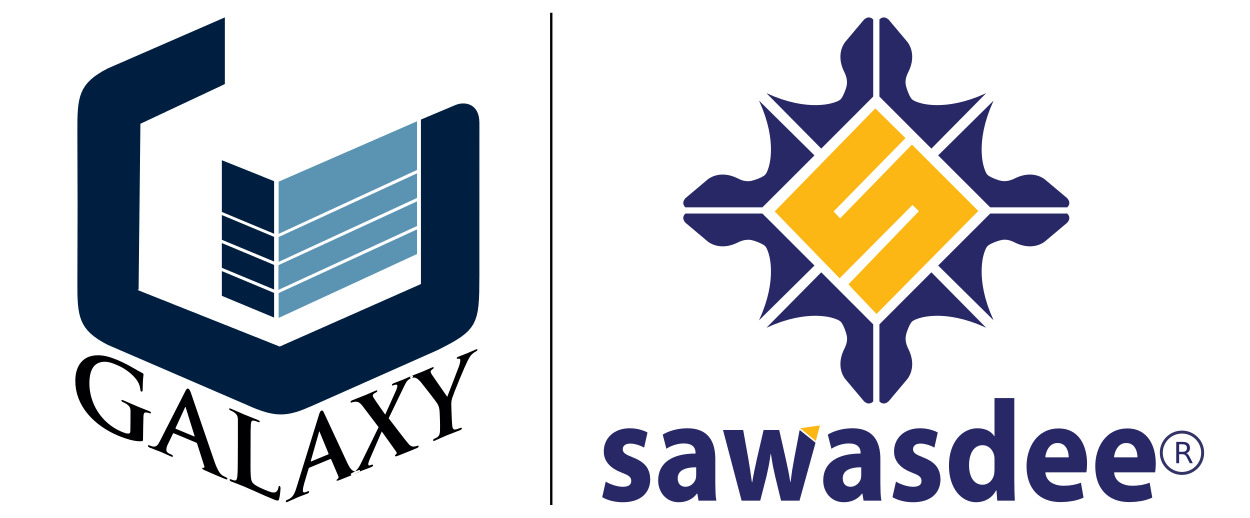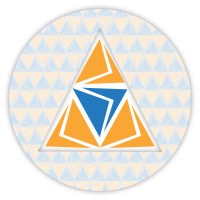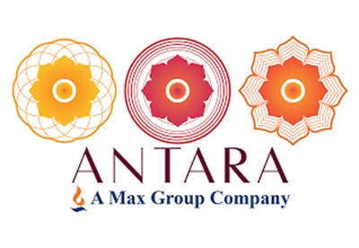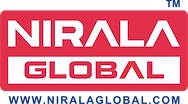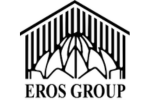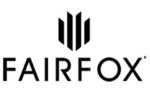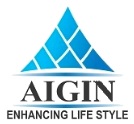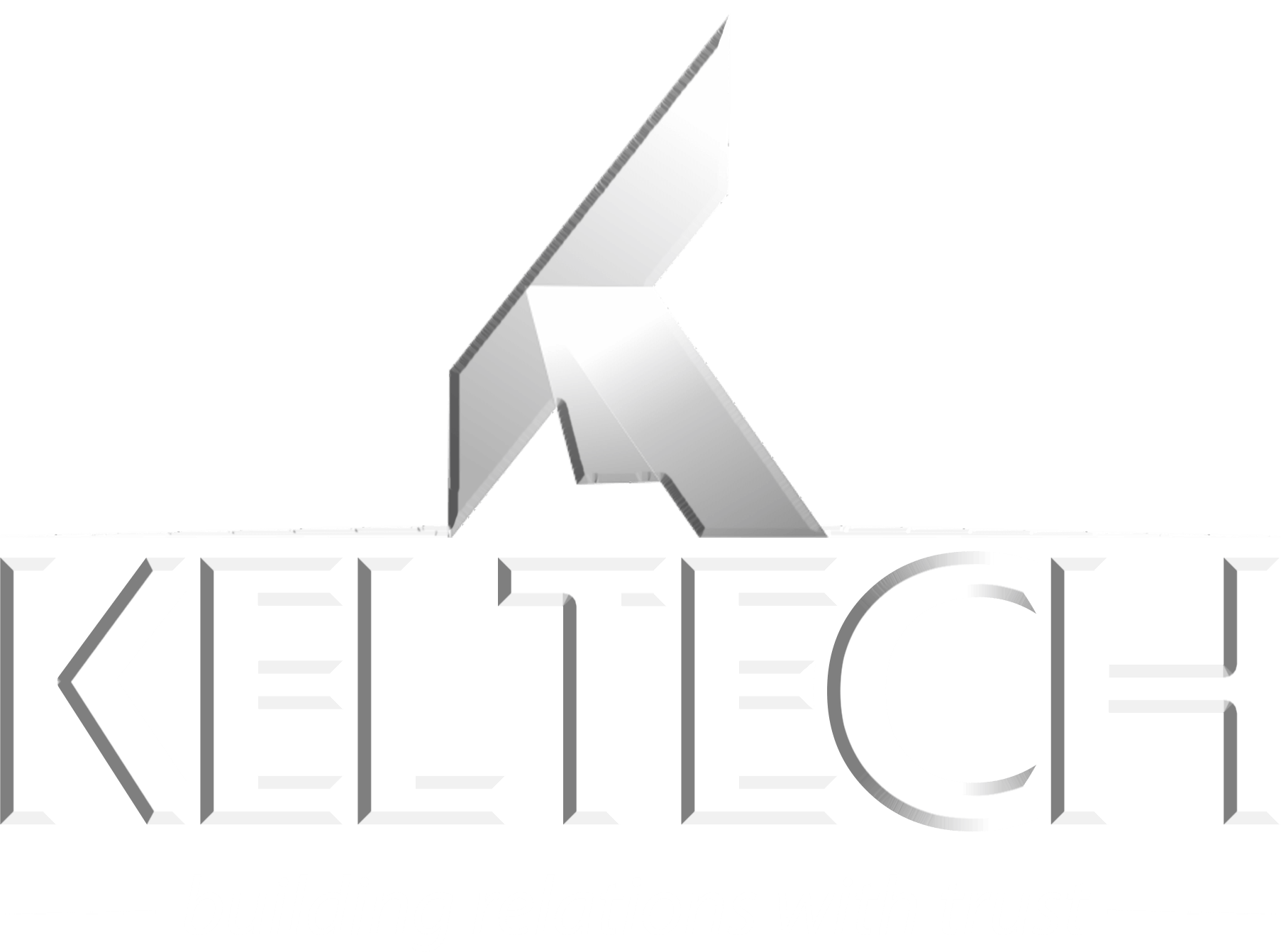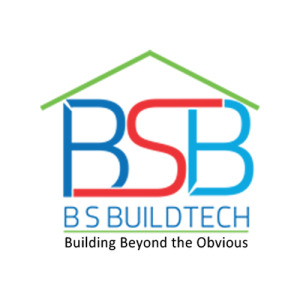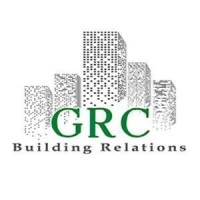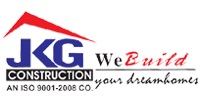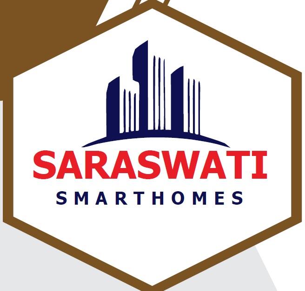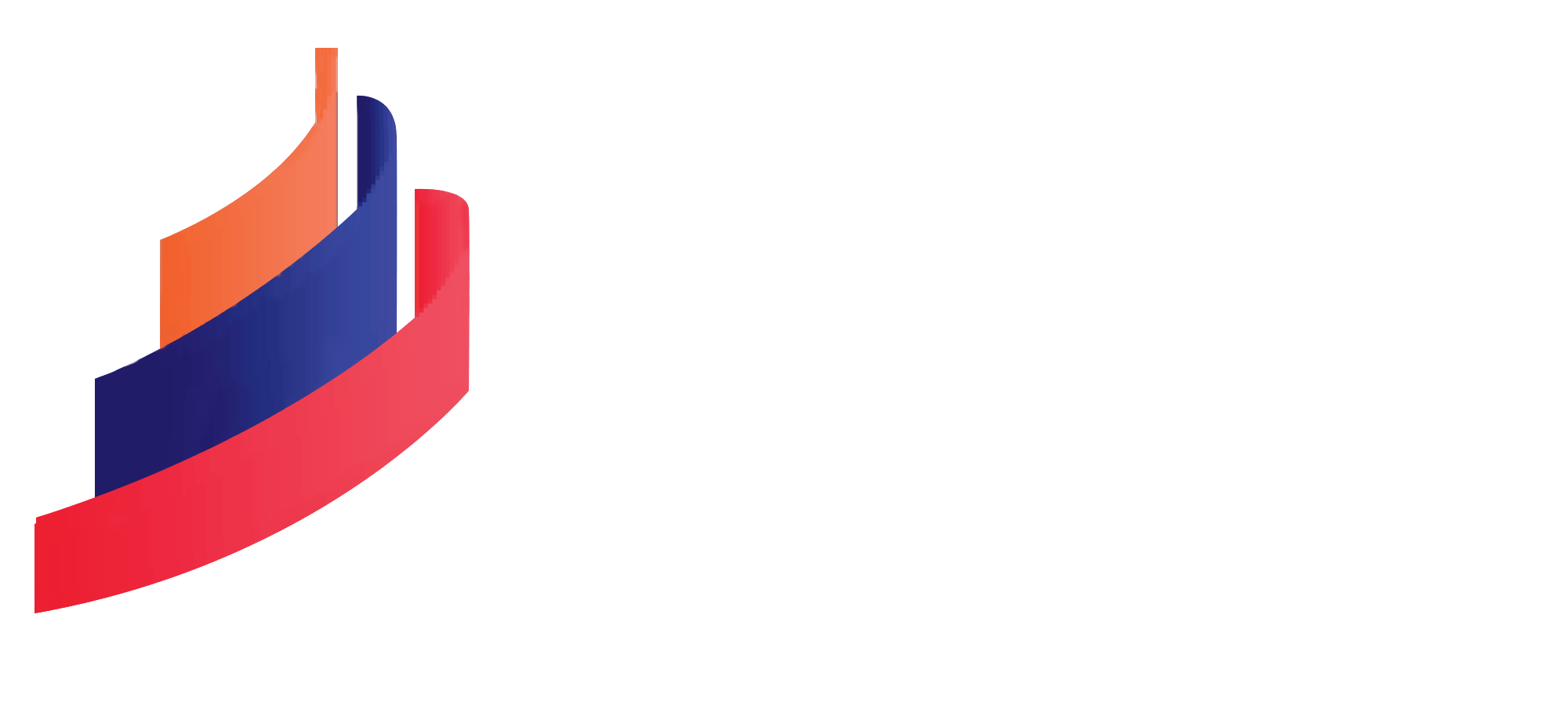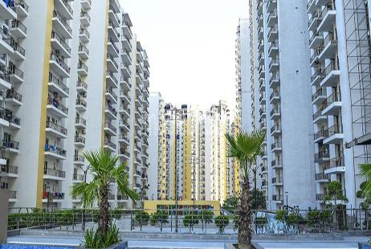
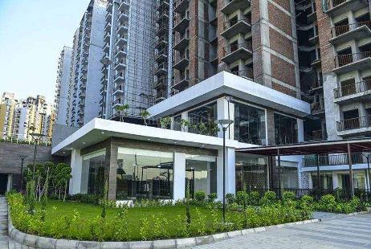
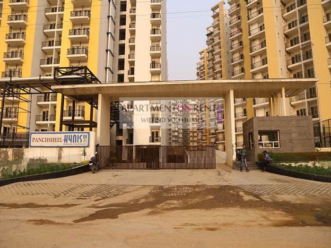
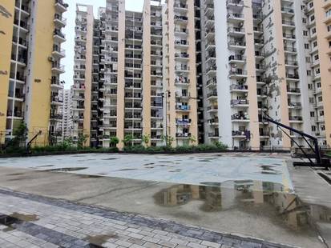
Show all
About Project
Project Description:
Occupancy certificates have been issued for 10 towers, with over 800 families already moved in. Panchsheel Hynish offers 2 and 3 BHK apartments in Noida Extension, combining modern amenities with a positive atmosphere. Enjoy complete privacy with no overlooking balconies, exceptional connectivity to nearby areas, and affordable pricing. Experience the convenience of living near Noida while benefiting from the cost advantages of Greater Noida!
Project Location:
- 5 min. drive to upcoming metro station at Sector-78, Noida
- 5 min. FNG corridor
- 12 min. Sector 18 Noida
- 10 min. NH-24 Ghaziabad
- 15 min. Ghaziabad Railway Station
- 20 min. Kalindi Kunj
- 25 min. Noida, Greater Noida Expressway
Specifications:
Situated on two side open corner plot 60mtr. Front and 24mtr. Side road, entrenched in a rectangular layout for Vastu compliance.
- Most of the apartments face landscaped podium.
- 2 Levels of functional Shopping Complex.
- Wonderfully designed State-of- art 2 storied AC club with landscapes.
- Gymnasium
- Banquet Halls
- Adult Swimming Pool
- Kids Swimming Pool
- Landscaped Podium Based activity hub above stilt parking ensures safety for children and elders.The podium is accessible by ramps & staircases from various sides houses - basketball, cycle track, swimming pools, jogging/walking path, smaller sit-outs, lawns, tennis & badminton fields & well-equipped kids play area.
Project Highlight
Additional Features
Floor Plan
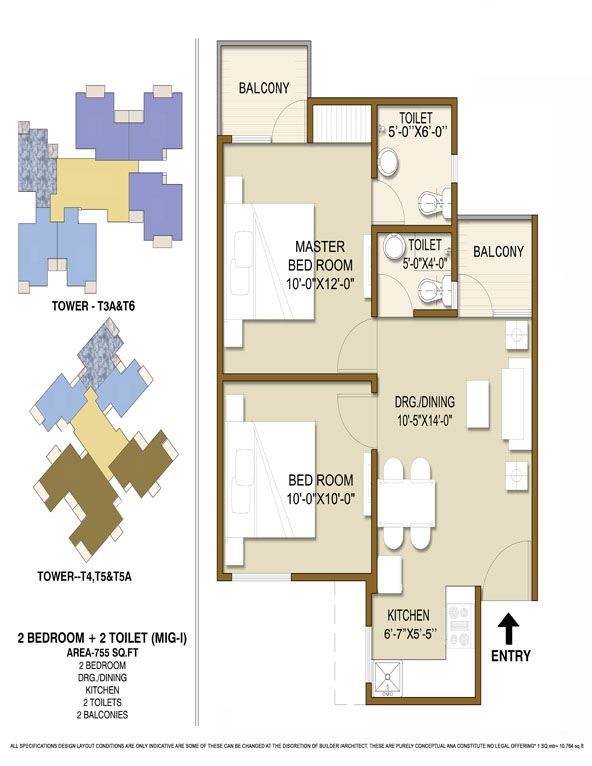
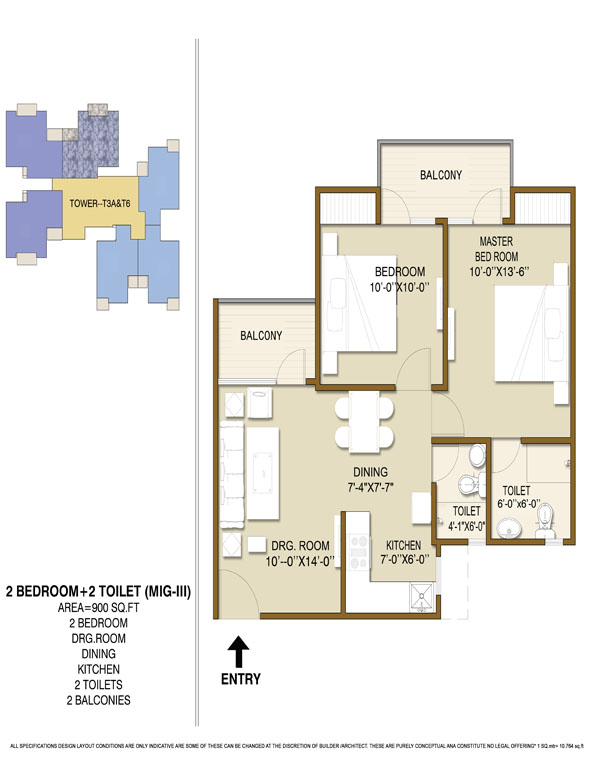
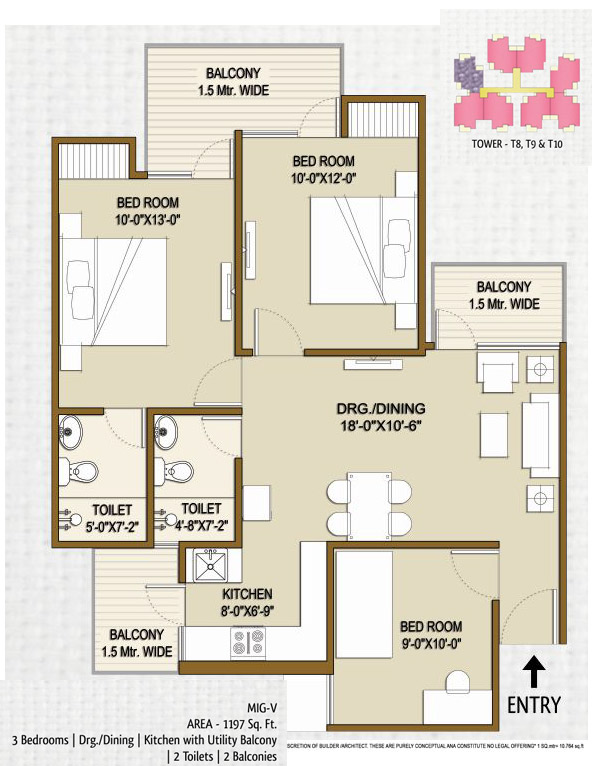
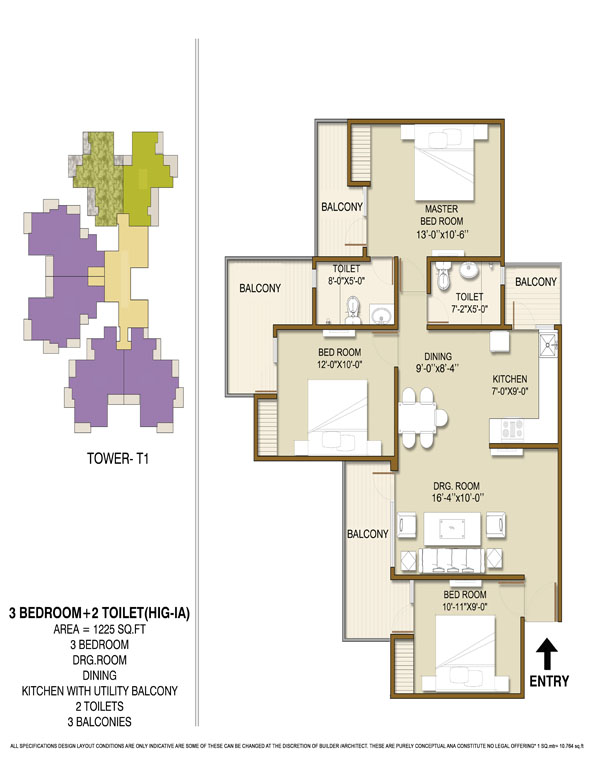
Sellers
About Developer
For almost 30 years, Panchsheel Group has been more than just a name in the real estate industry; it’s been a trusted partner in helping people build the life they envision. As one of India’s leading builders and developers, our mission has always been simple: to create homes and spaces that are not only of the highest quality but also affordable, so that everyone can experience the joy of living and working in a place they truly love. What drives us is a passion for creating spaces that make a real difference in people’s lives. Whether it's a cozy home for a family or a modern office space for a growing business, we take pride in designing and building with the kind of care and attention to detail that turns a house into a home, or a building into a thriving workplace. Throughout our journey, we’ve focused on bringing fresh, innovative ideas to life while staying grounded in the values that matter most — honesty, integrity, and a deep respect for the communities we serve. Today, Panchsheel Group is recognized and respected across the NCR region, and the trust we’ve earned from our clients is the result of our consistent efforts to deliver quality and excellence, project after project. Our approach is simple: to design and build homes and commercial spaces that are modern and forward-thinking, yet always stay true to the values that make them lasting, meaningful, and comfortable. We believe in a future where real estate doesn’t just build cities — it builds better lives. At Panchsheel Group, we’re committed to making the world a better place, one project at a time. With every home we build, every office space we design, we aim to create a sense of belonging, pride, and community — because for us, real estate isn’t just about constructing buildings; it’s about creating the places where memories are made, businesses flourish, and families thrive.
Map location
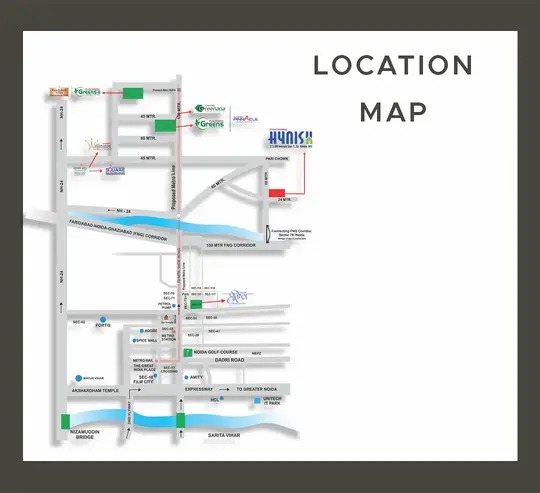
Location Advantage
Site Plan
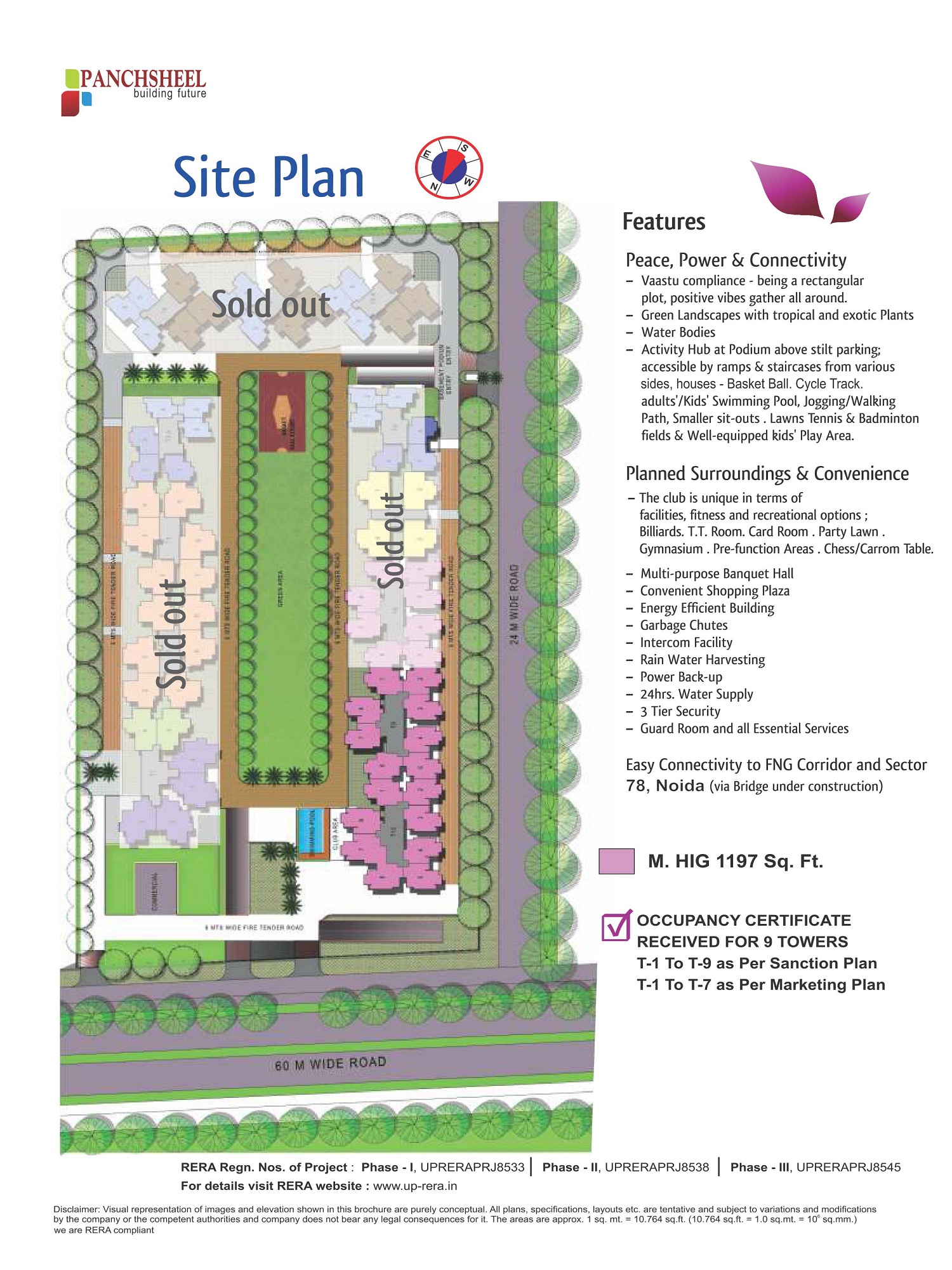
Banks Available for Loans
NA







