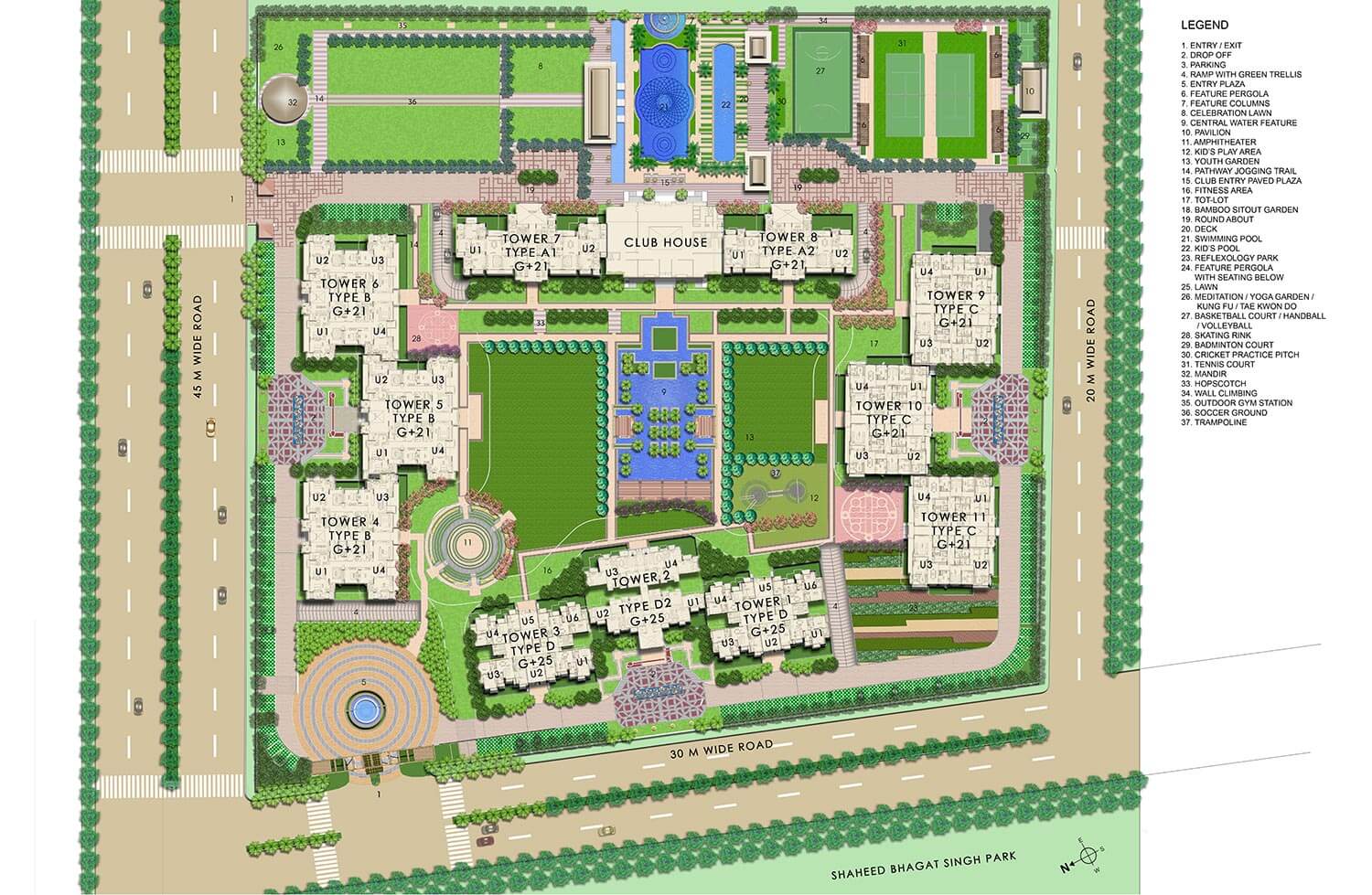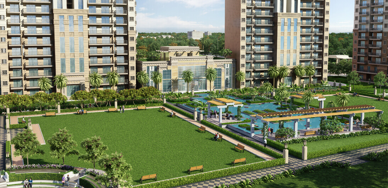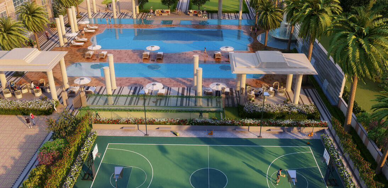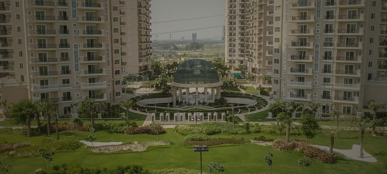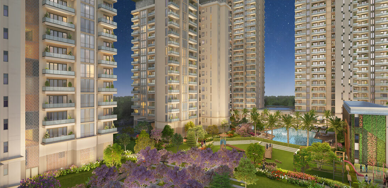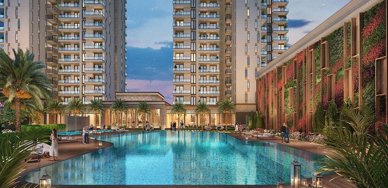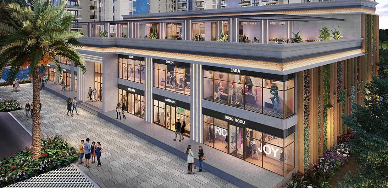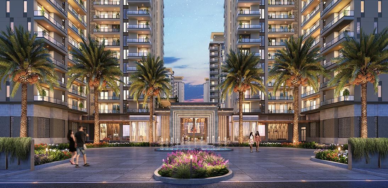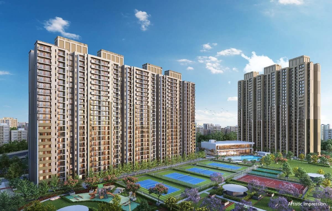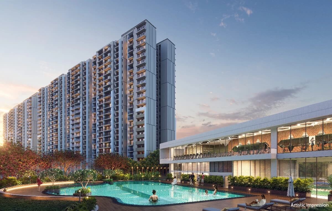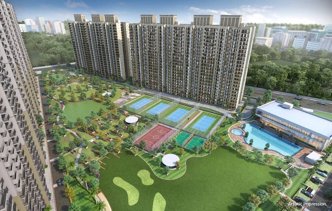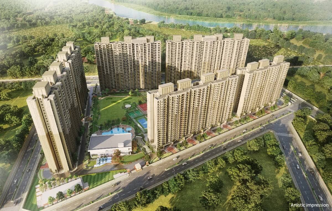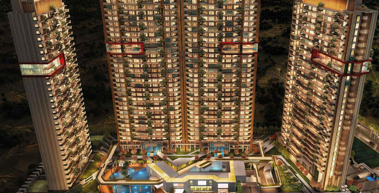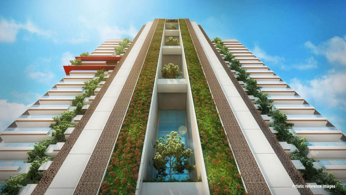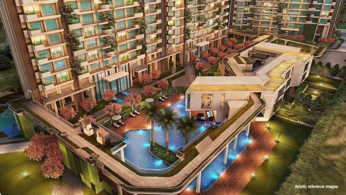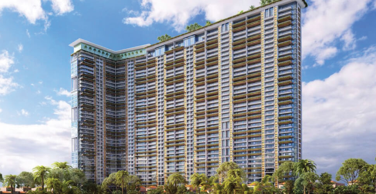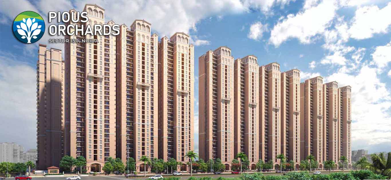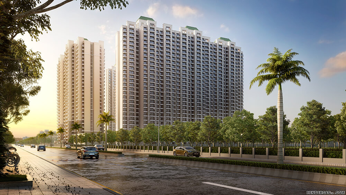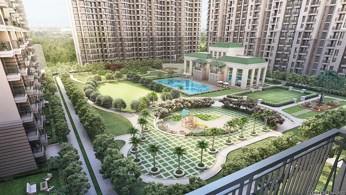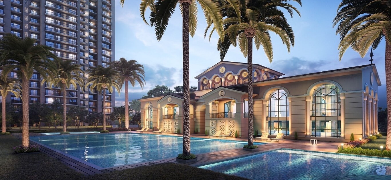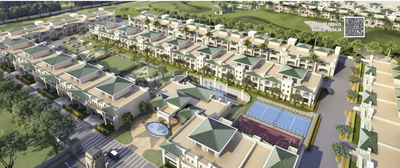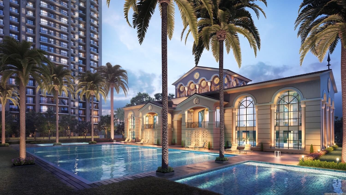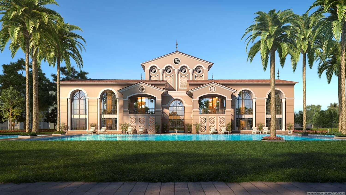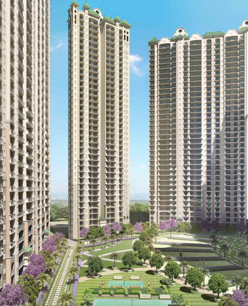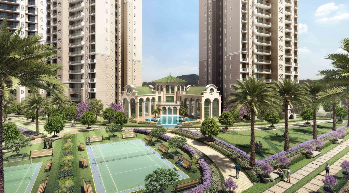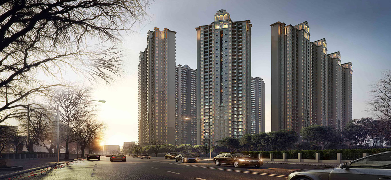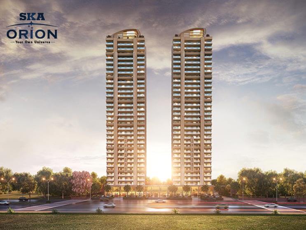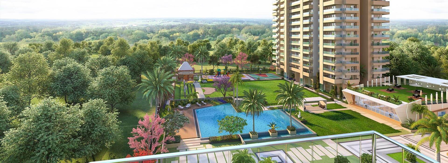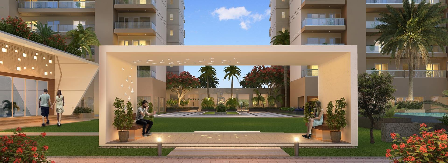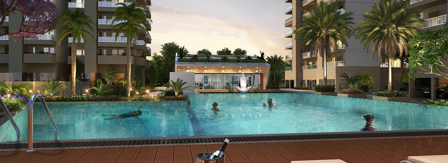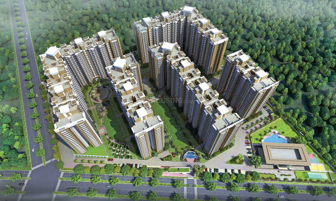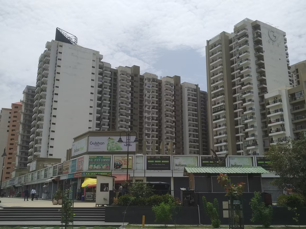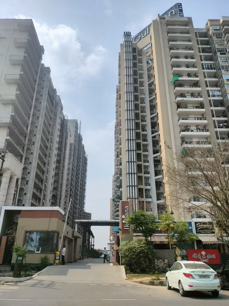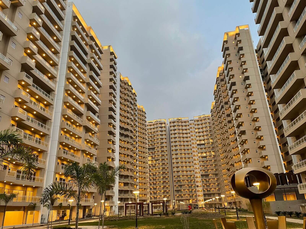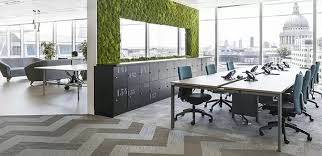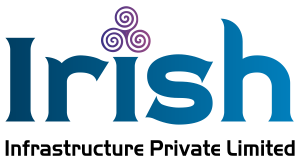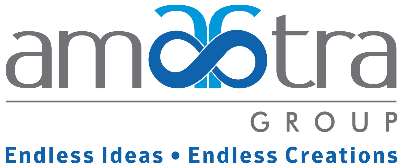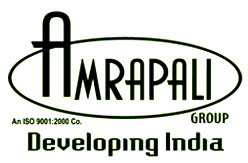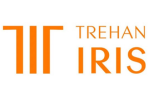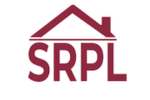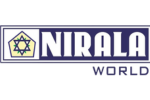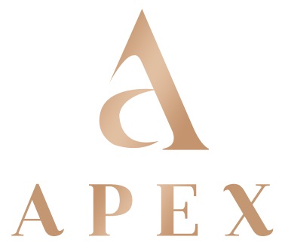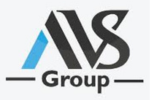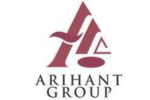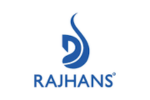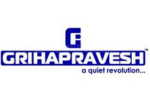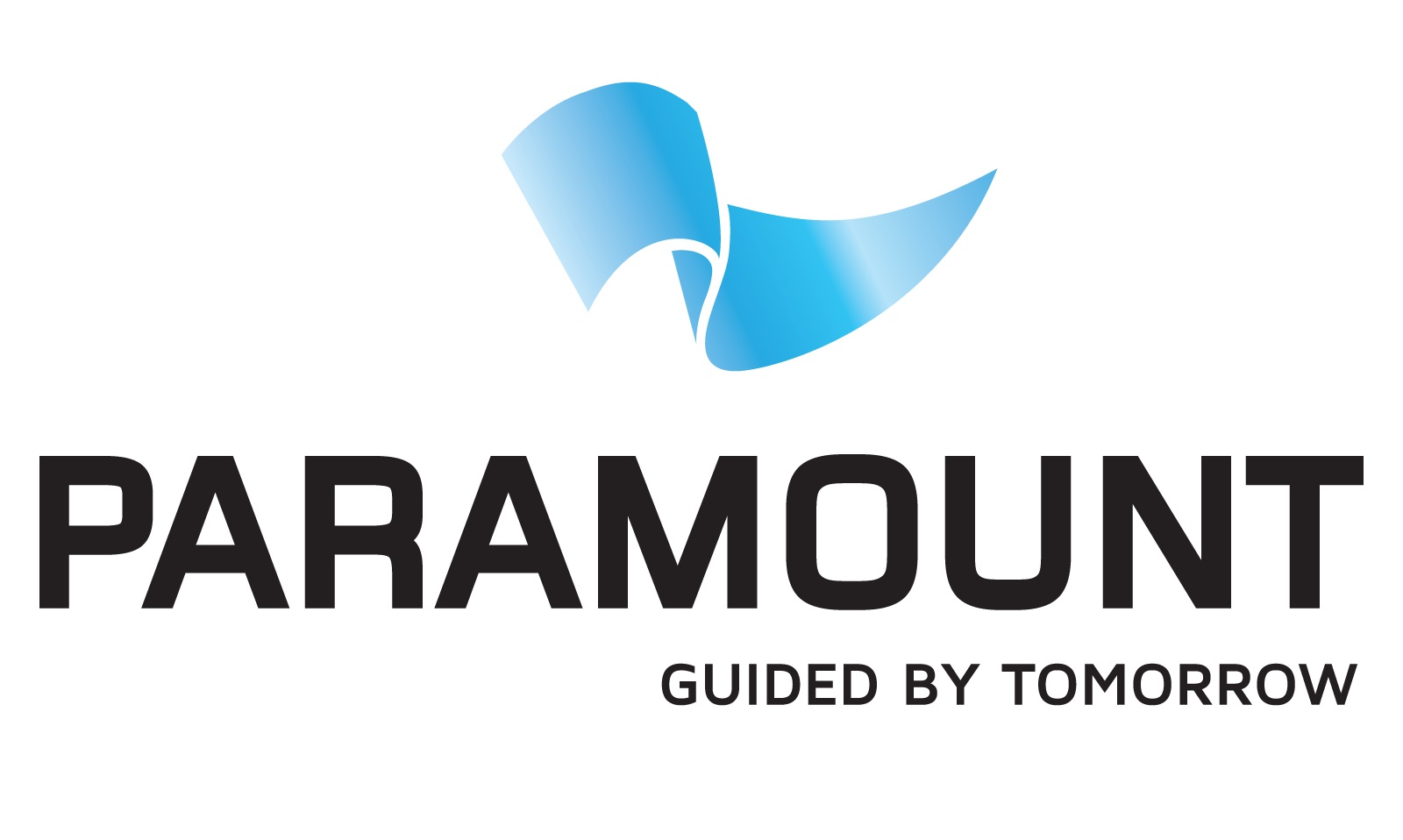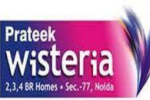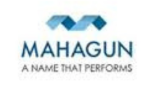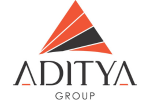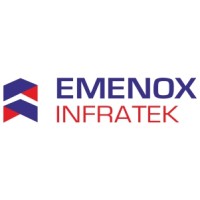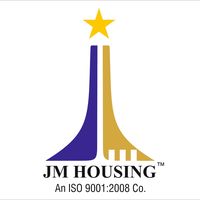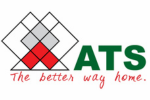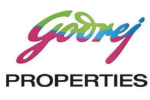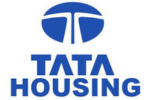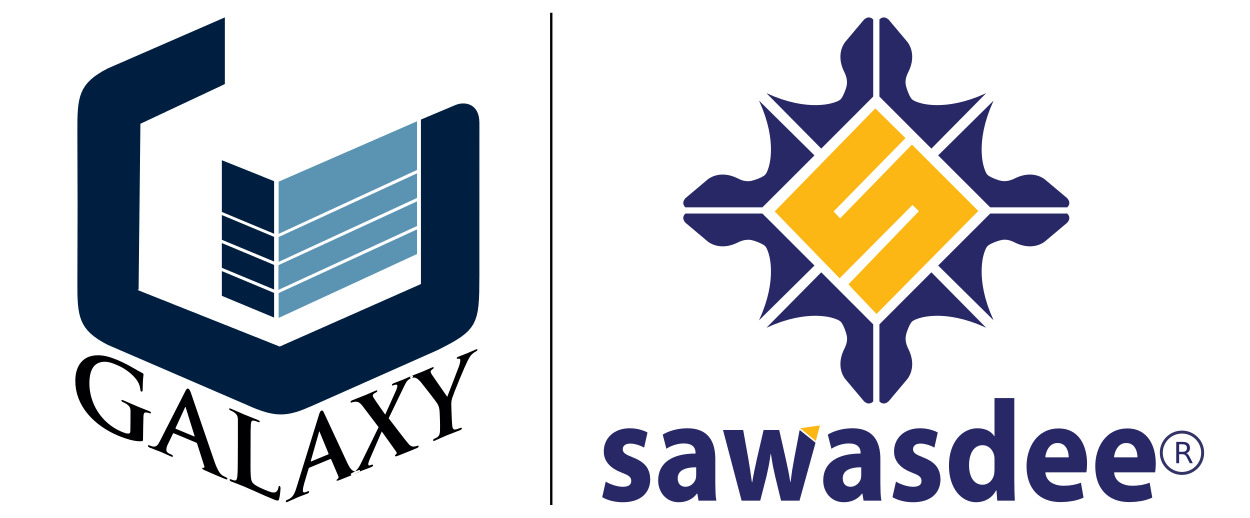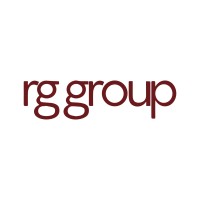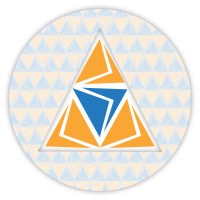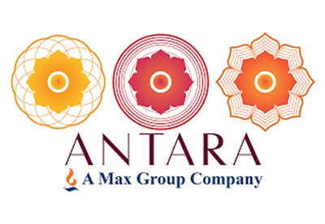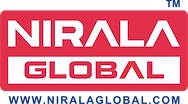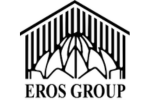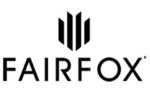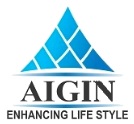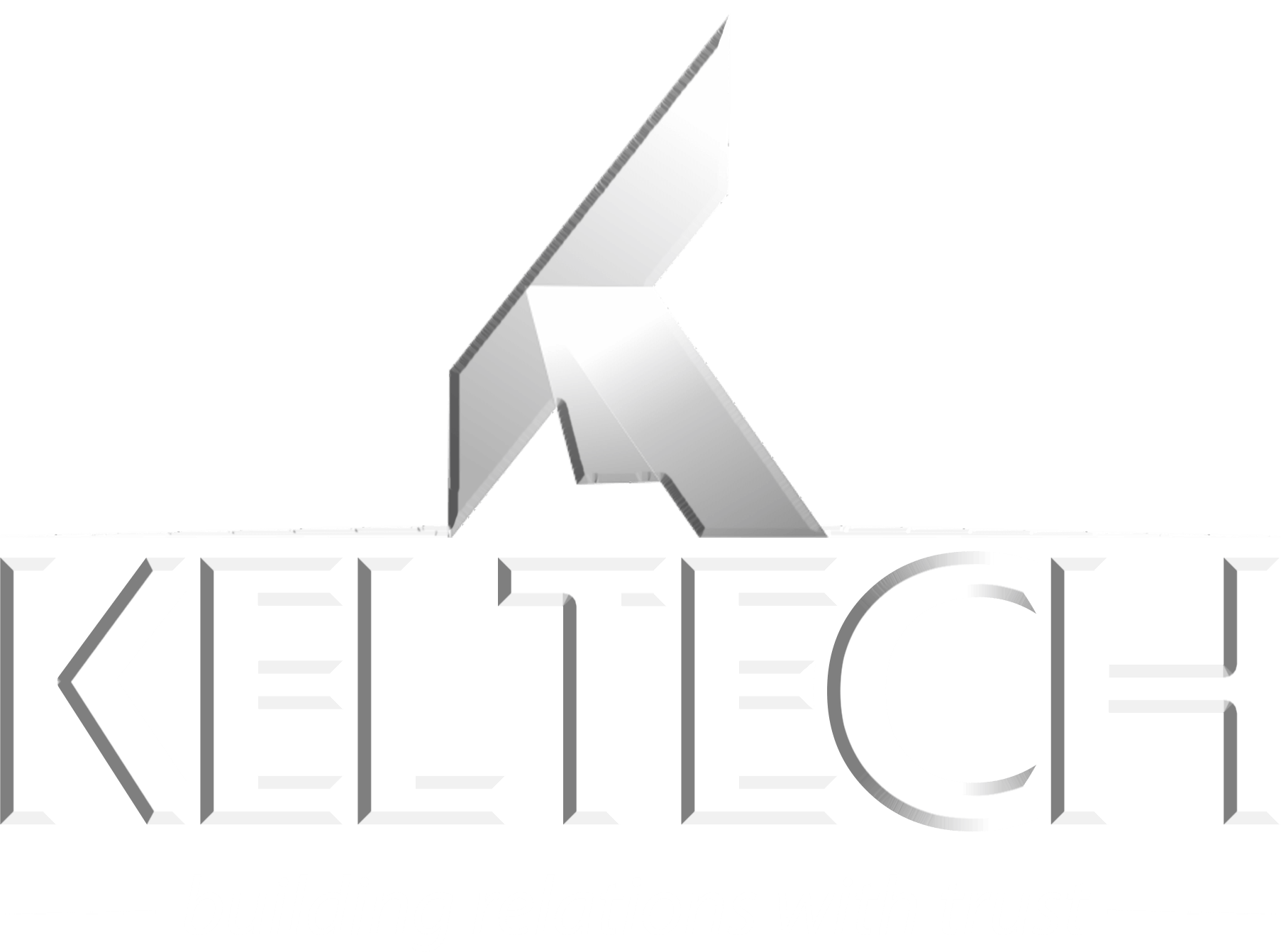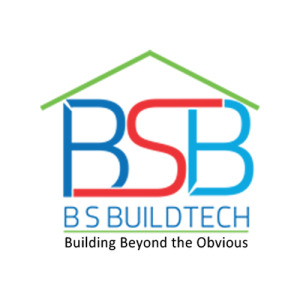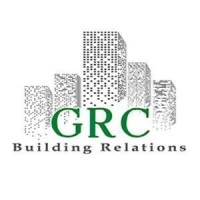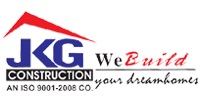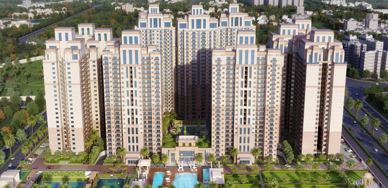
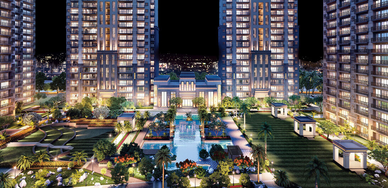
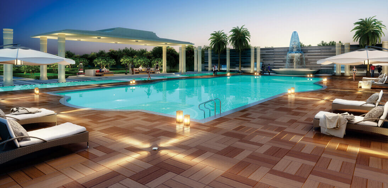
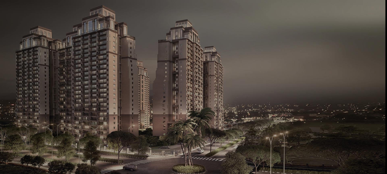
Show all
About Project
Project Overview
ACE Parkway is one of the most remarkable projects of all time. Enjoy all premium facilities only at ACE Parkway. It emphasizes on your comfort and provides the best available facilities to you. Experience all the essential luxuries of life at an exceptional pricing. This project will fulfil all your dreams of luxurious life.
The architectural work is mind blowing that emphasizes building a cozy place. Hafeez contractor handles all the architectural work of this place. Hafeez holds an expertise in architecture. You will be amazed by his work. The interior designer is none other than Gauri Khan. Gauri Khan is an excellent interior designer and transforms your house to home. The credit for the art and decoration goes to Sanju Bose. He has created marvellous designs and curated the best for you.
Project Location
Located at Sector 150 Noida, this place brings you closer to the main city. It is connected to the Noida expressway providing you the most scenic view of Yamuna and Hindon river. The location is famous for its flora and fauna and is one of the greenest parts of Noida. You will be mesmerized by the lush green fields and parks which surround this location. You can also enjoy your leisure time at Shaheed Bhagat Singh park.
Ace Parkway is surrounded by various schools for your children. In a nutshell, this area is a prime location and a perfect fit for your family. The project is also attached to an approved metro station area. This will help you to keep in touch with your surroundings.
Project Specifications
This project will never fail to surprise you with its top-class facilities. You can lead a luxurious life and also enjoy the contemporary facilities. It is a dream come true for many individuals. In the morning, you can easily get sunlight from your balcony and enjoy fresh air. This project includes 26 floors with 11 towers guarding the location. In addition to this, there are 970 units.
The project is built carefully keeping in mind with your necessities. It has access to all its nearby locations. The houses have 2BHK, 3BHK, 4BHK, and even penthouses. Enjoy unforgettable moments with your loved ones in the exquisite comfort of our penthouse.
All the houses are well ventilated and built with the quality products. The project is well maintained and ensures a pollution free environment.
The 2 BHK apartments offer two spacious bedrooms, two washrooms, a hall, and a balcony, covering a generous area of 10,535.94 square feet. The 3 BHK apartments provide three bedrooms, two washrooms, three balconies, a kitchen, and a hall, with a surface area of 356.1 square feet. For those seeking more space, our 4 BHK flats feature four bedrooms, a dining area, five balconies, and five washrooms, spanning 906.62 square feet.
Project Amenities
All the basic amenities of life are available at your doorstep. You will fall in love with luxurious flats, lush green fields and parks, 24/7 maintenance services and high class security with CCTV surveillance.
ACE Parkway is connected to the main road leading to the city. There are lifts operating for you with proper lighting and safety equipment. You can also find basketball courts and swimming pools for your fun time activity. The buildings are equipped with natural lighting and proper ventilation. Tennis courts and gymnasium are perfect spots for all the sports lovers and health conscious people.
An opulent clubhouse featuring a banquet hall, versatile event spaces, and a stunning amphitheatre.
Project Rera Number
The Rera number of this project is UPRERAPRJ4514. For more details visit www.up-rera.in . The project is approved by Noida Development Authority.
Project Highlight
Additional Features
Floor plans
.jpg)
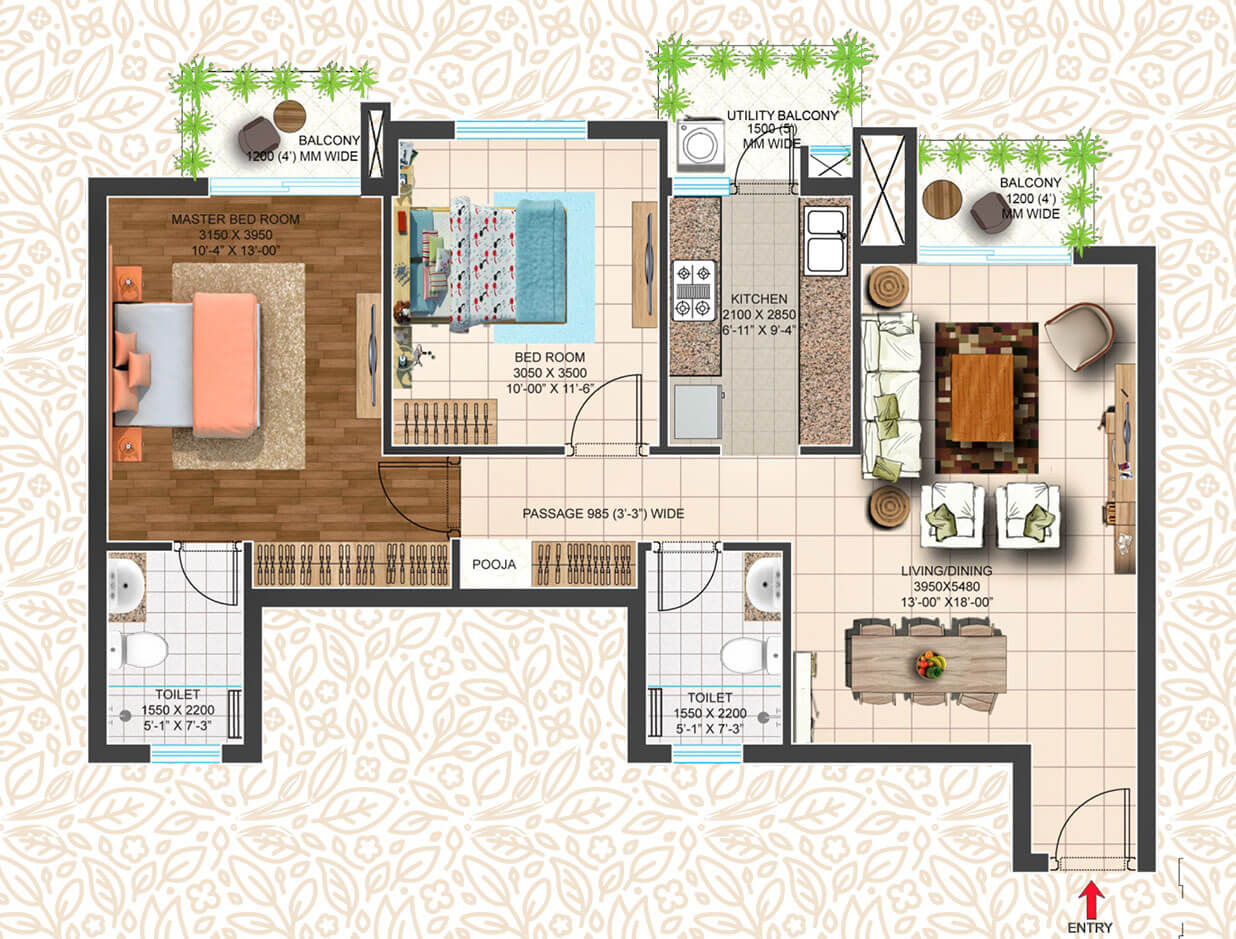
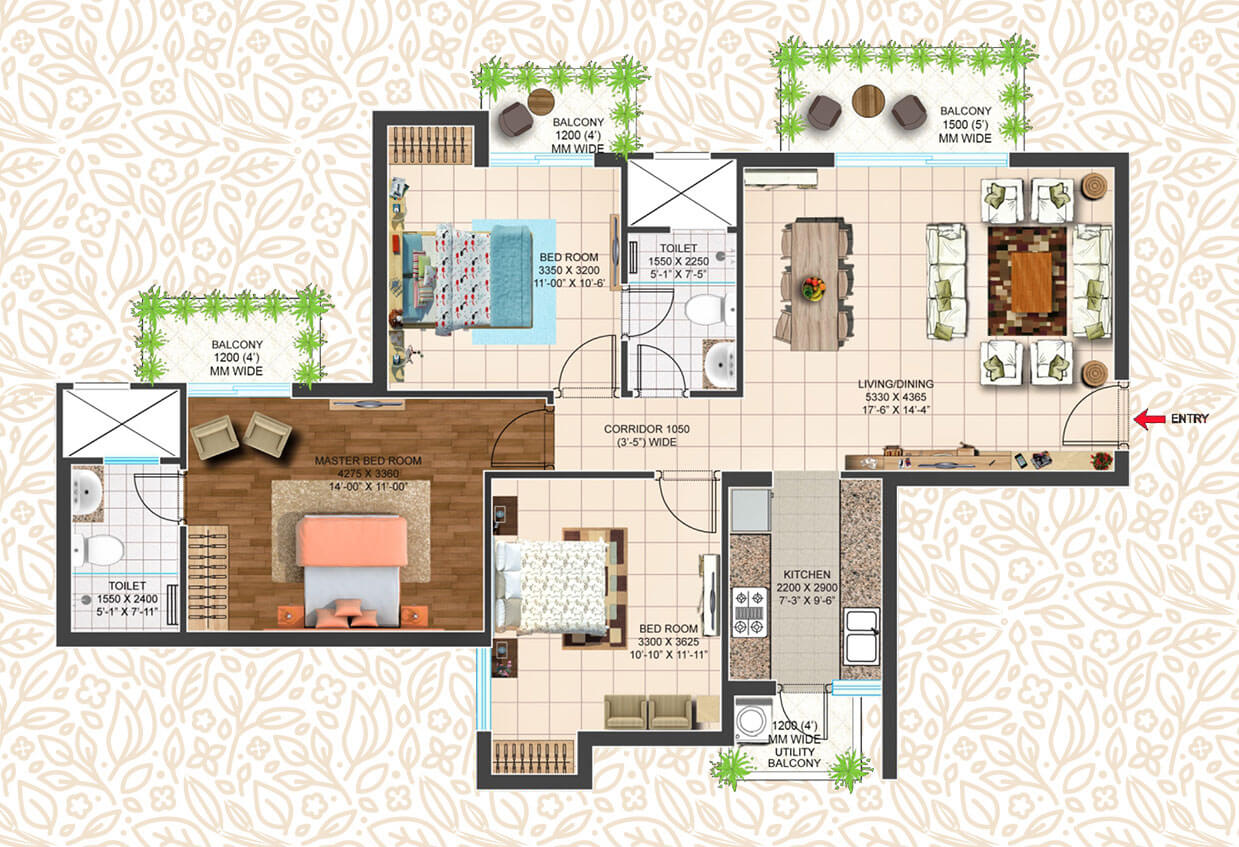
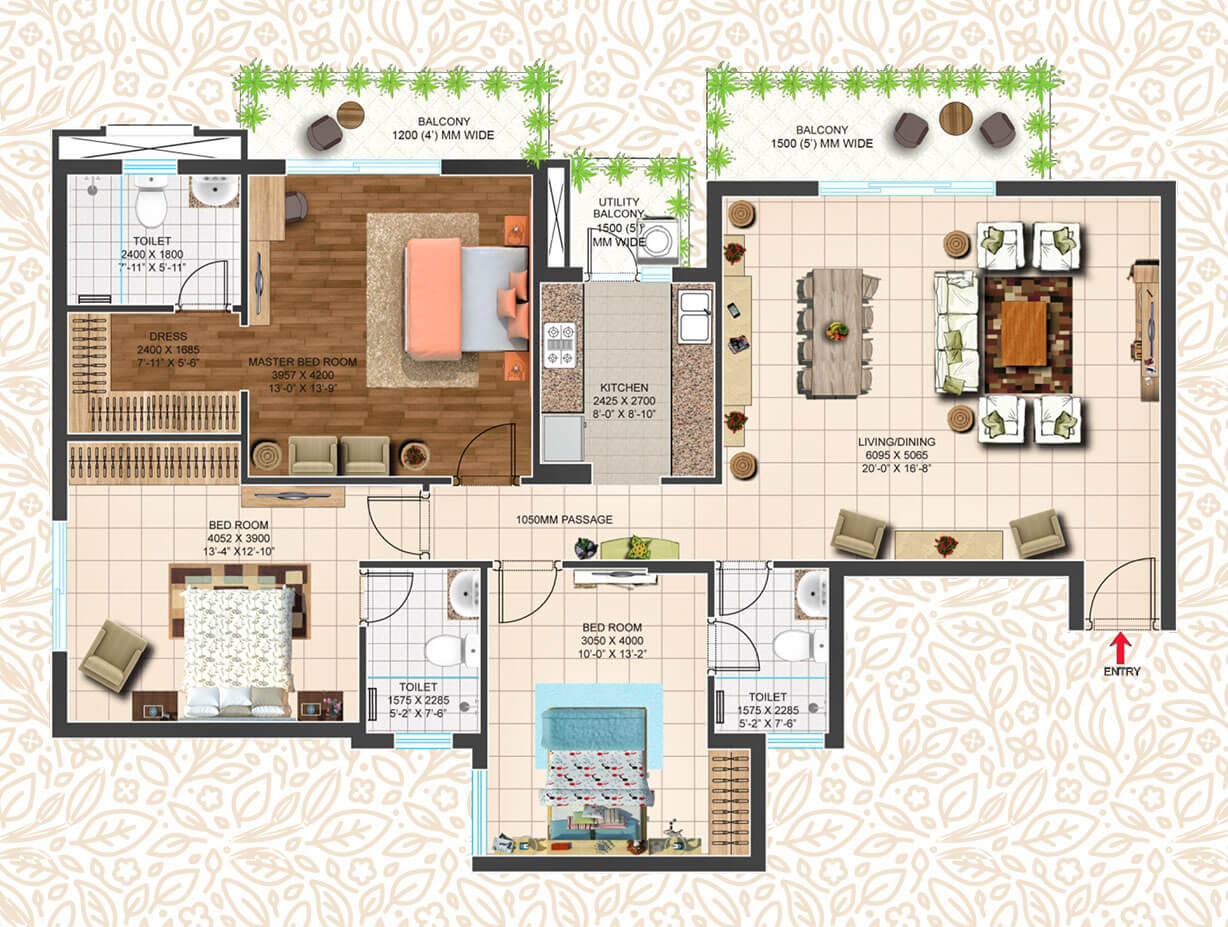
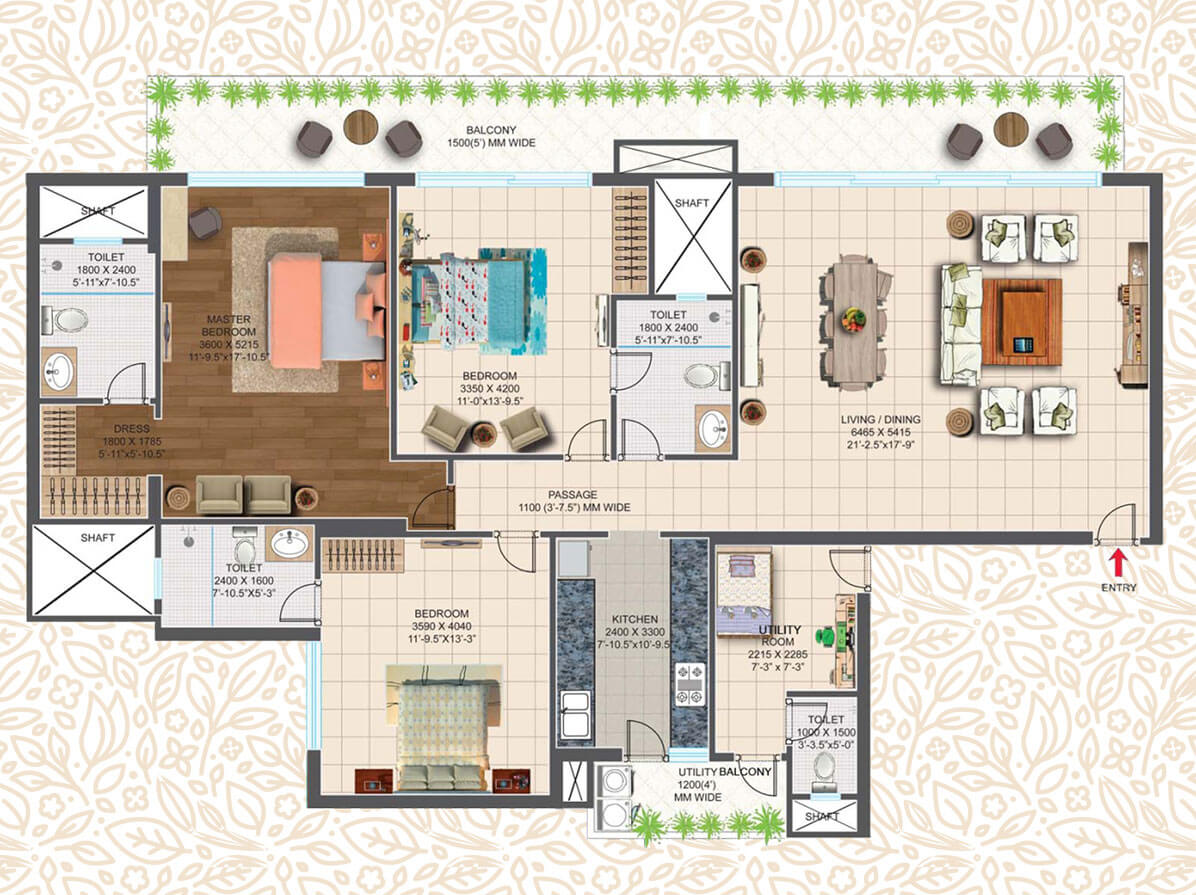
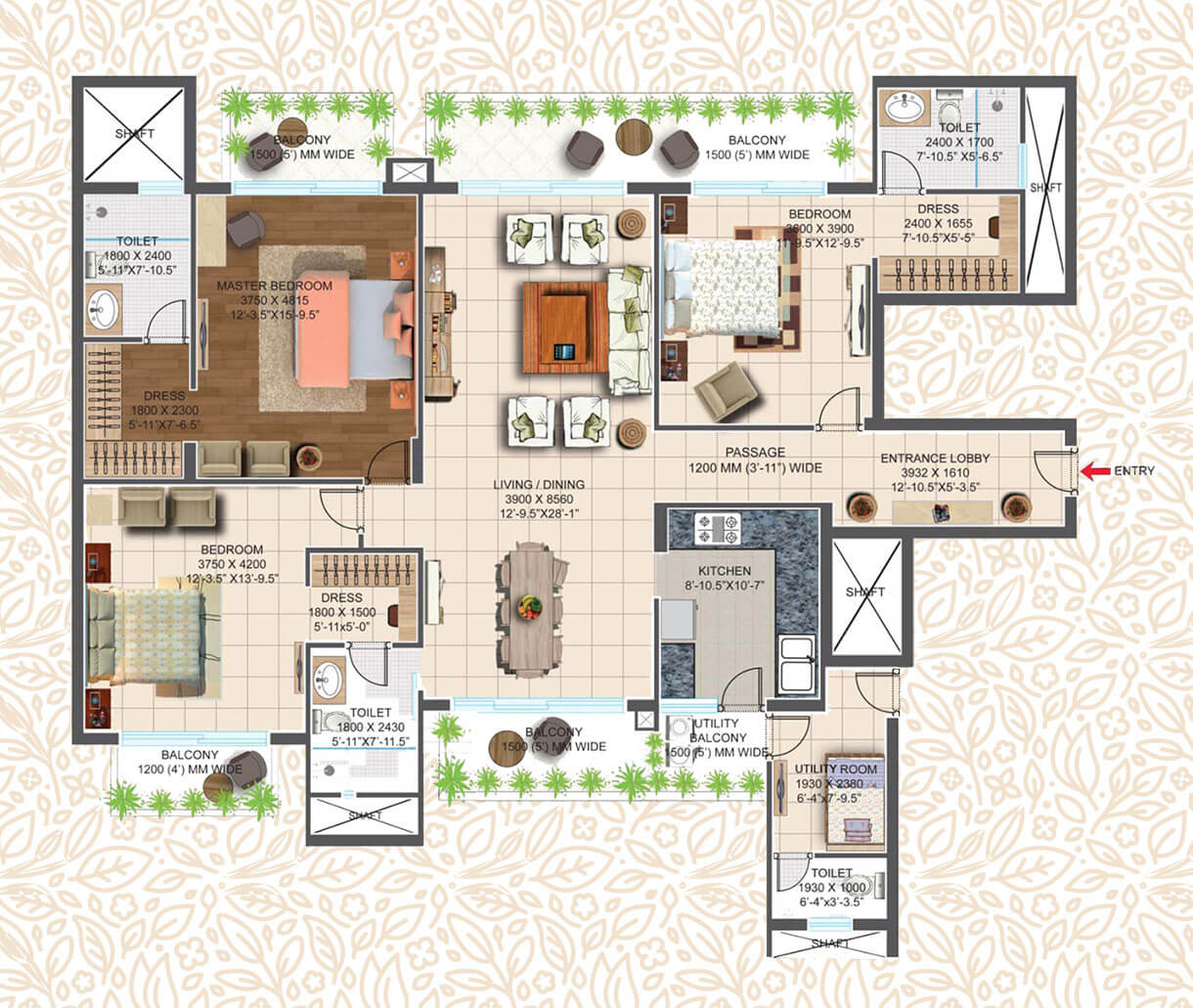
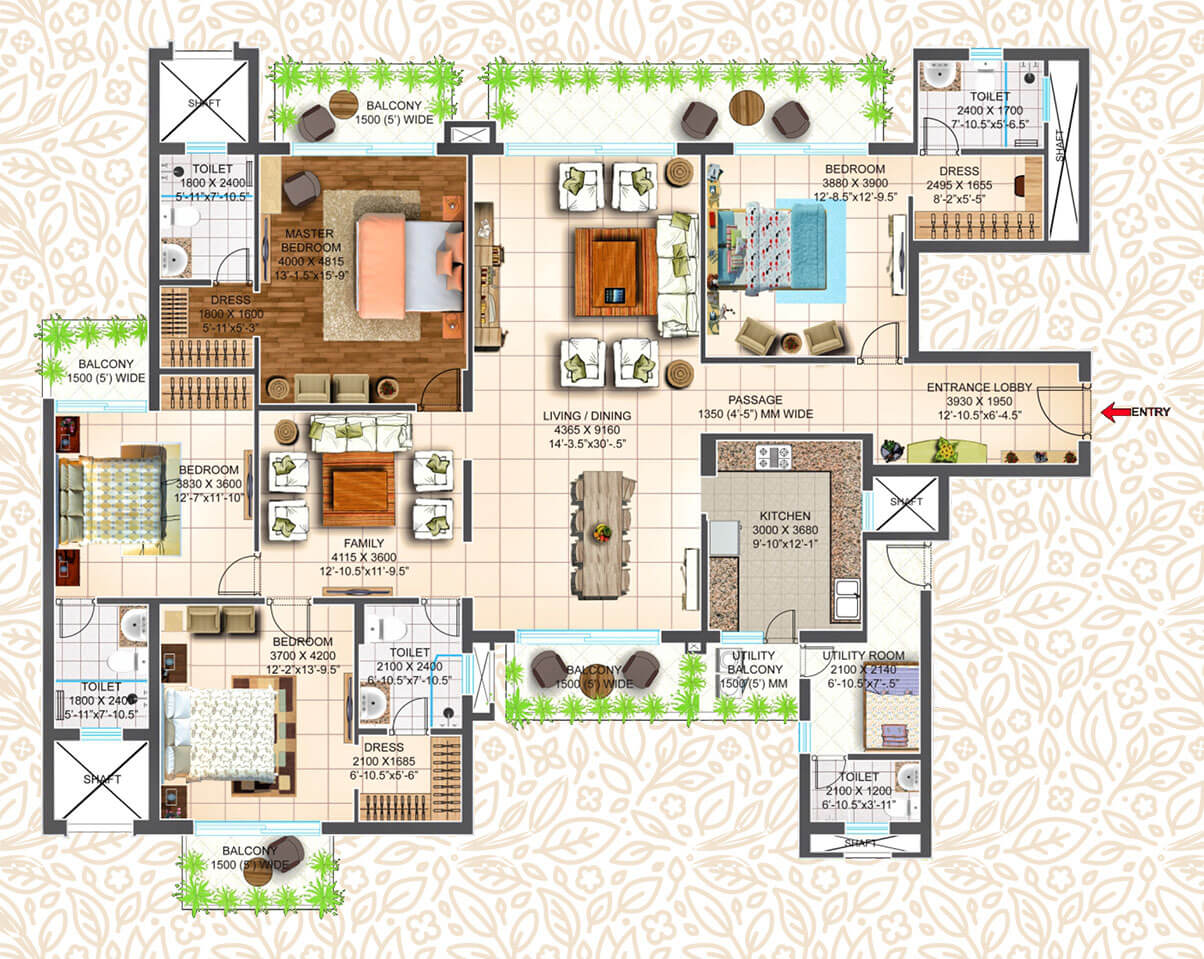
Amenities
Eco System Friendly
Security
Convenience
Sports
Leisure
Sellers
About Developer
ACE Group stands as a leading developer in North India, renowned for its excellence in construction quality and adherence to project timelines. Established in 2010, ACE Group is dedicated to shaping a better future through its commitment to delivering innovative, high-end projects in a timely manner. Over its 13-year legacy, the group has successfully completed more than 15 million square feet of development and is currently overseeing 21 million square feet of ongoing projects, including joint ventures. Notably, ACE Group has developed 50 acres within the ACE Palm Floors Township and has earned the satisfaction of over 10,000 customers. ACE Group's exceptional standards have been recognized with prestigious accolades, including the CNBC Awaz Awards for Best Construction Quality in 2013 and Best Affordable Homes in Delhi NCR in 2014 for ACE Platinum and ACE City. Further affirming its industry leadership, ACE Group was honoured with the Times Business Award for Best Developer in the Affordable Category in 2018 and, in 2019, received the Times Business Award for Best Luxury/Premium Developer of the Year for the ACE Golf Shire project. In its pursuit of excellence, ACE Group collaborates with esteemed developers such as Godrej Properties, County Group, and ATS Group, reinforcing its commitment to delivering superior quality and value to its customers.
Map location
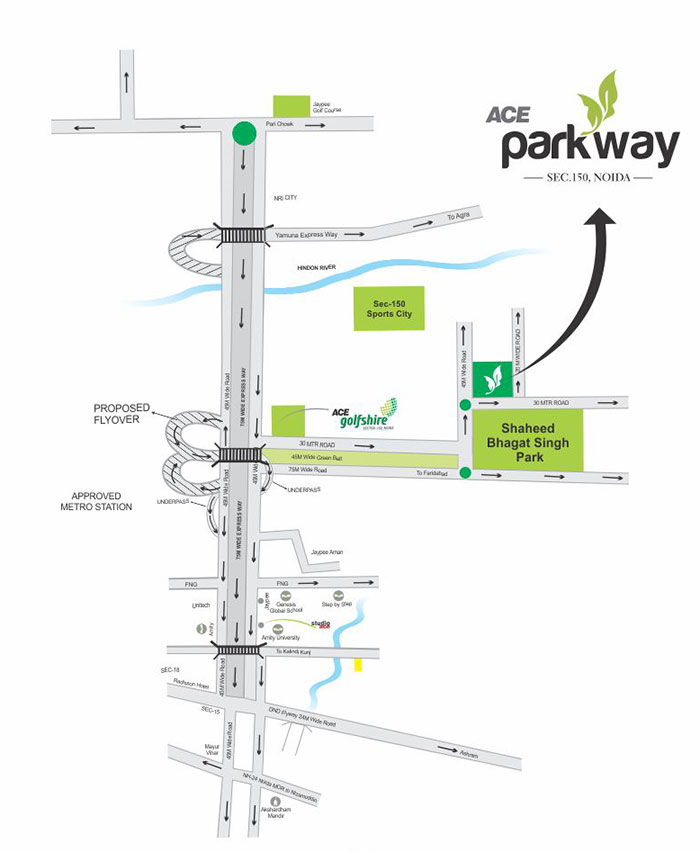
Location Advantage
- Yamuna Expressway -10 Min
- Noida International Airport -20 Min
- Eastern Peripheral Expressway – 25 Min
- New Delhi Metro Station -45 Min
- Pari Chowk -10 Min away
- Aqua line Metro Sector-148 -5 Min
- Sector-153 Bus Shelter -10 Min
- Greater Valley School -10 Min
- Sharda University – 15 Min
- Amity University -25 Min
- Grand Vanice Mall -15 Min
- Expo Centre -10 Min
- Mall of India- 25 Min
- Omaxe Cannaught Place -15 Min
- Kailash Hospital, Greater Noida -10 Min
- Fortis Hospital, Greater Noida -20 Min
- Yatharth Super Speciality Hospital- 15 Min
- Saheed Bhagat Singh Park- 0Min
- Formula 1 Race Track -20 Min
- Jaypee Sports Complex – 15 Min
- Worlds of Wonder, Noida -25 Min
- Saheed Patheek Stadium -15 Min
Road Connectivity
Public Transport
Educational Institute
Entertainment Hub
Medical Facilities
Sports Facilities
Site Plan
