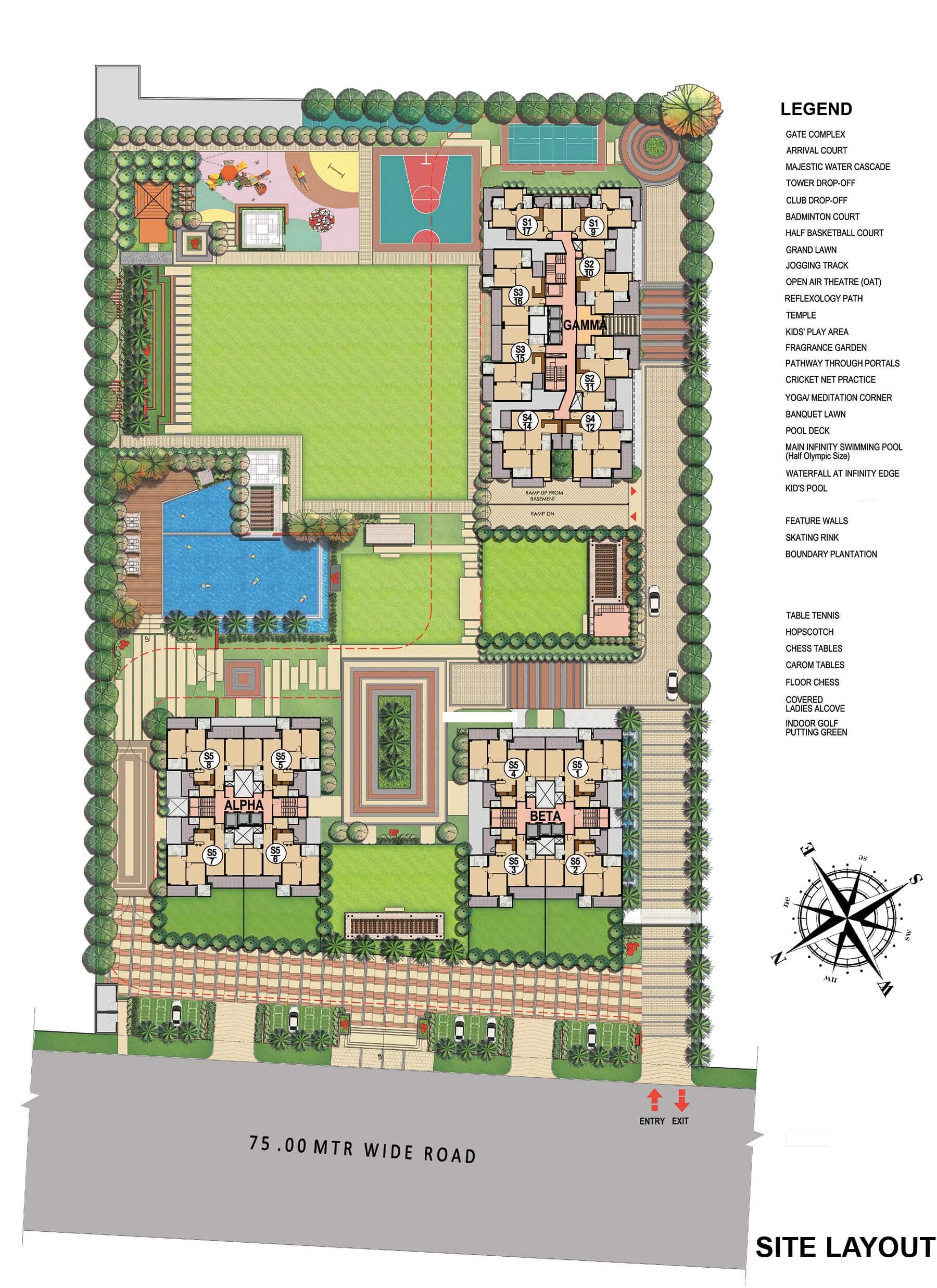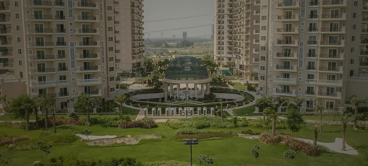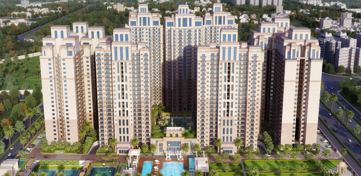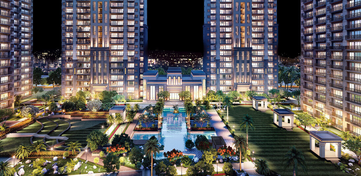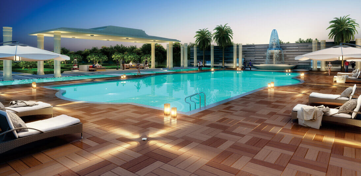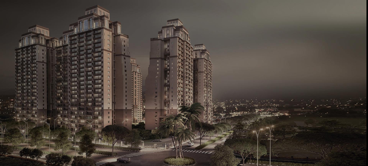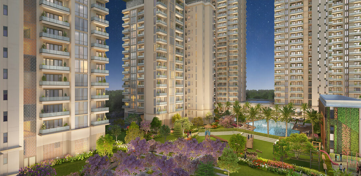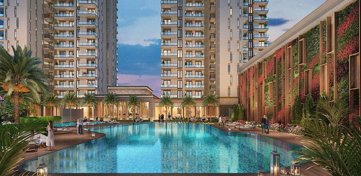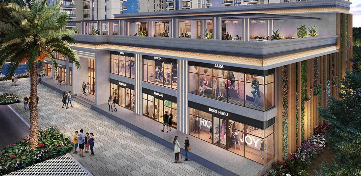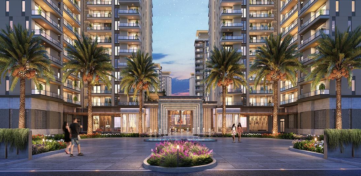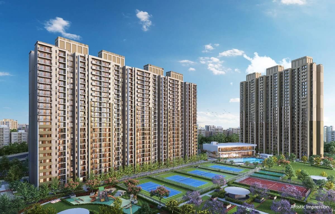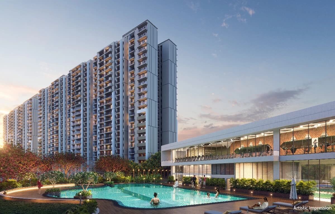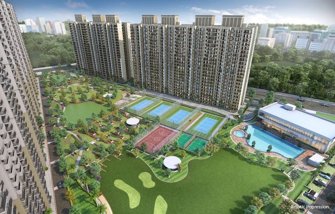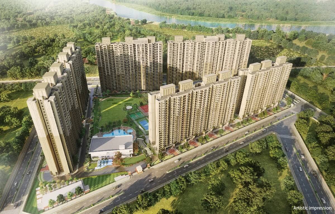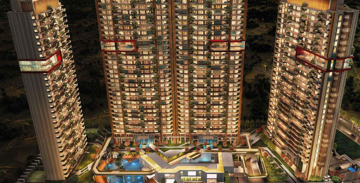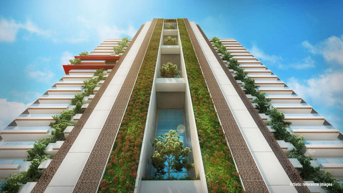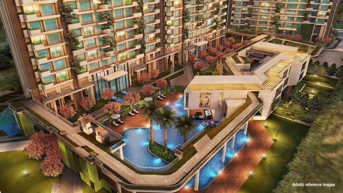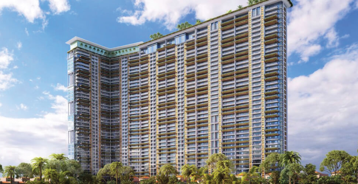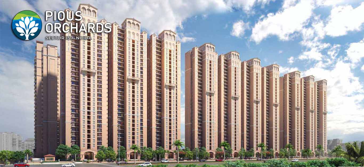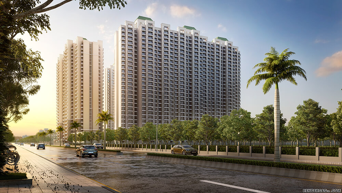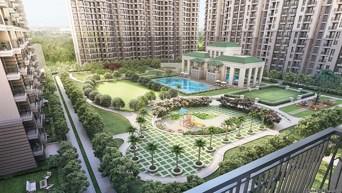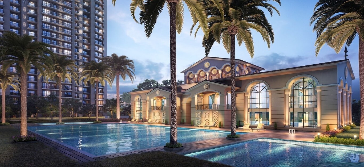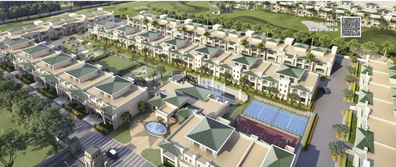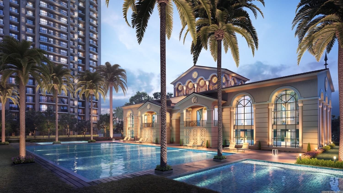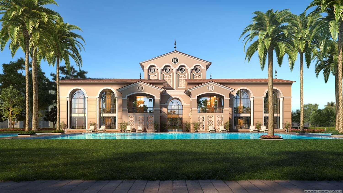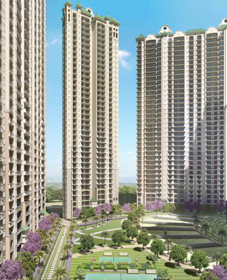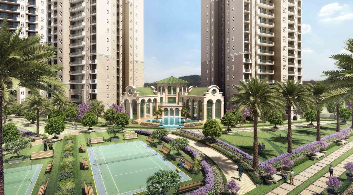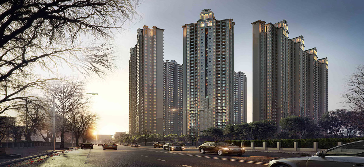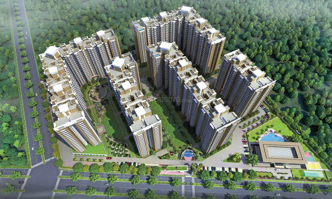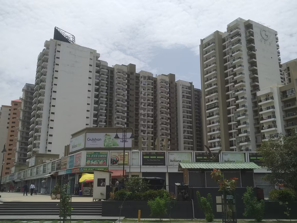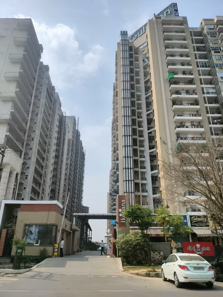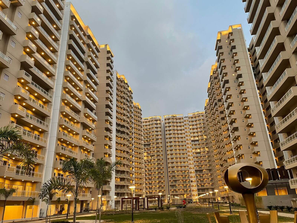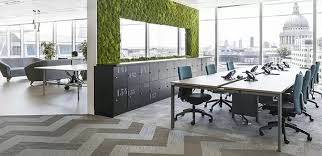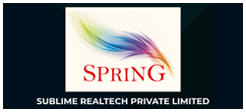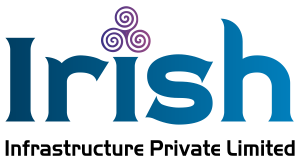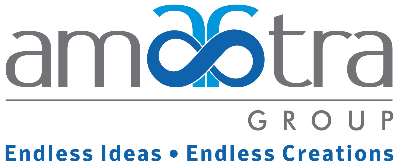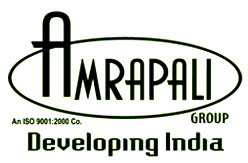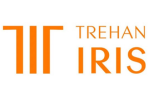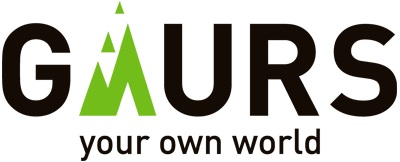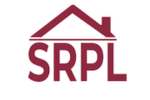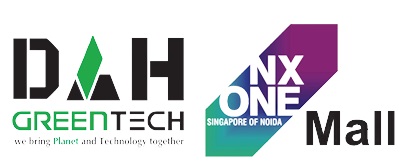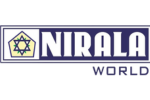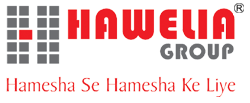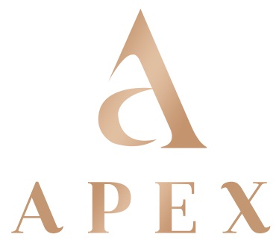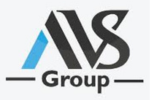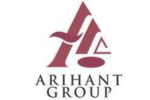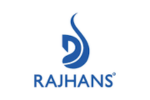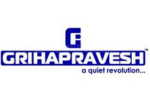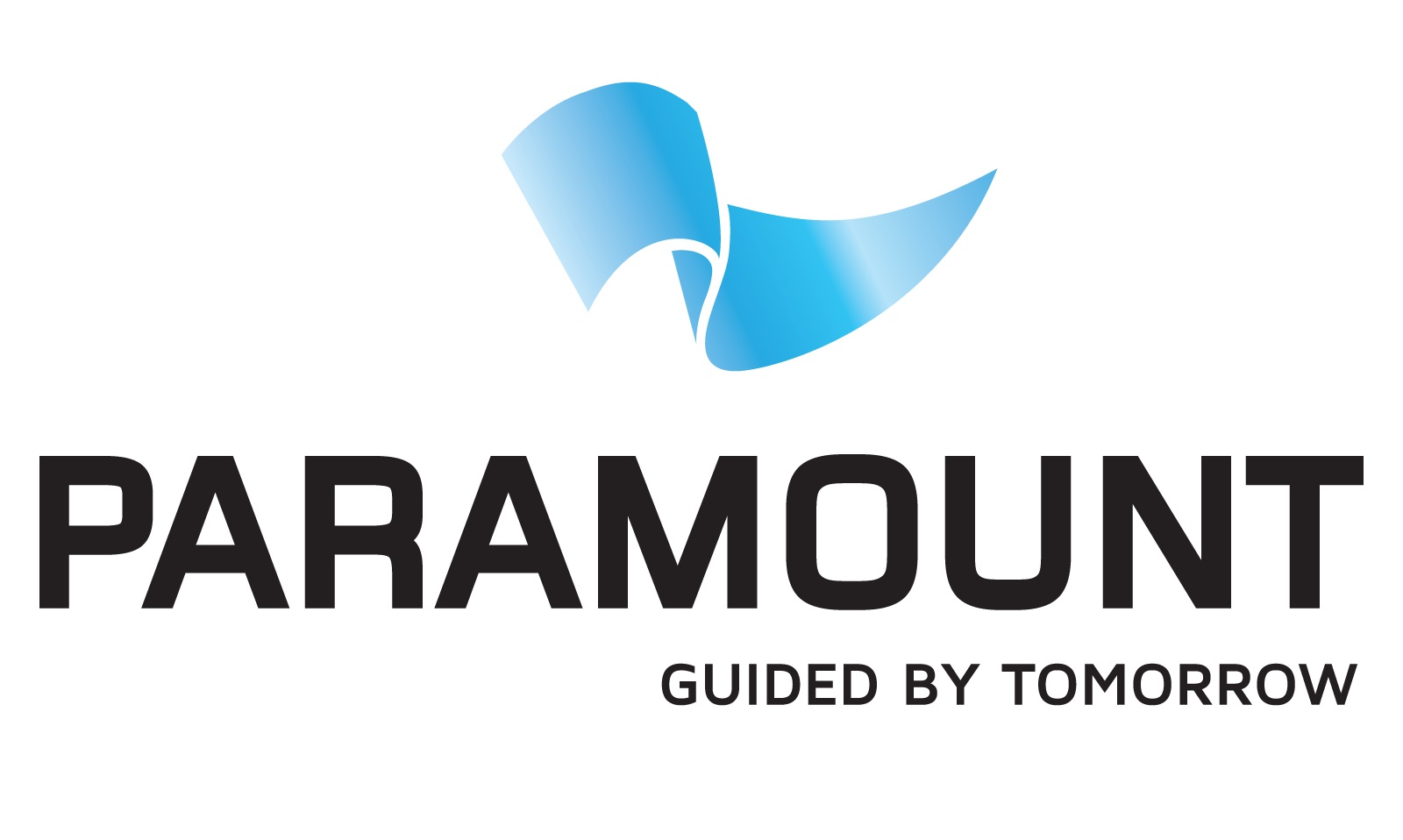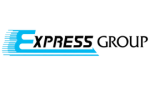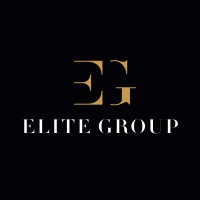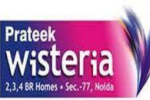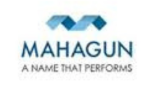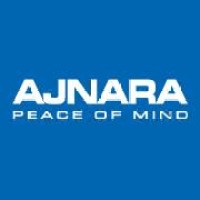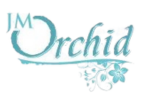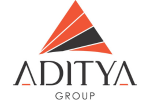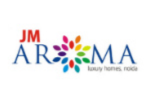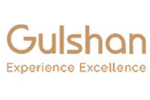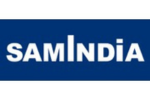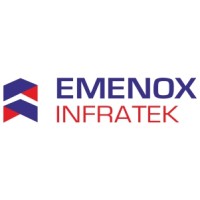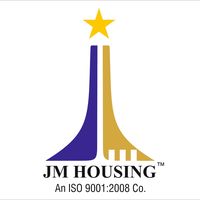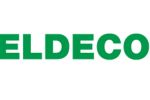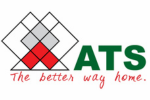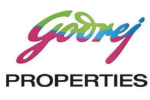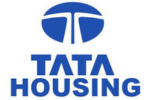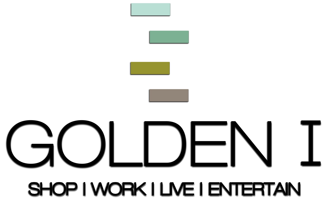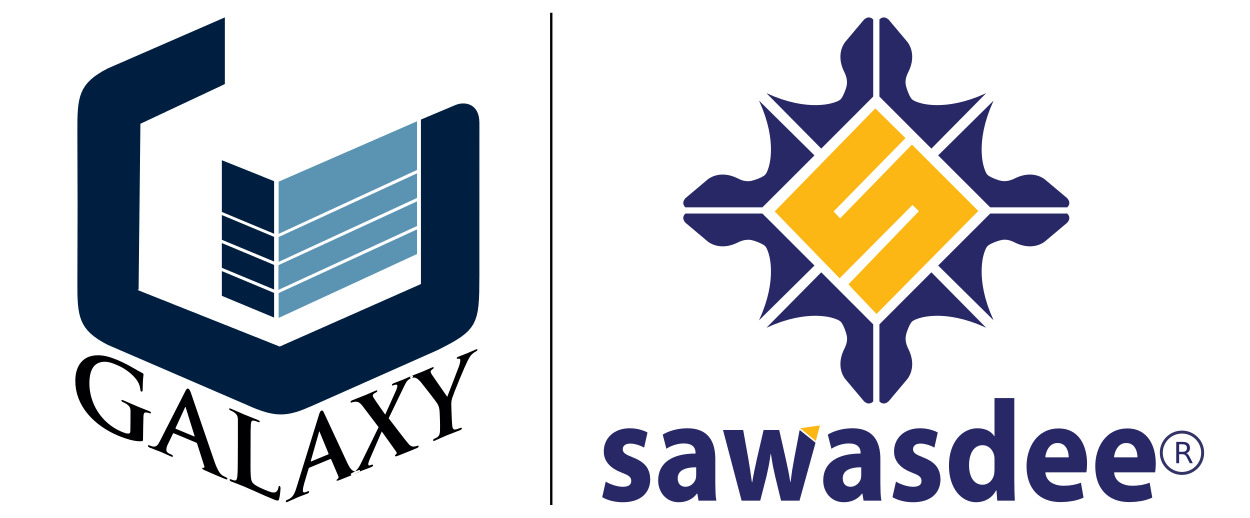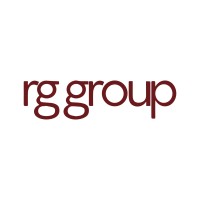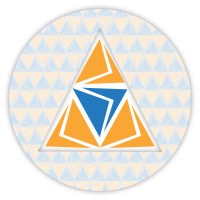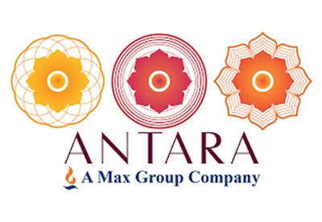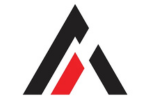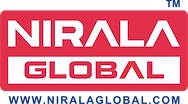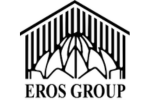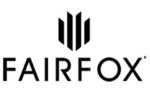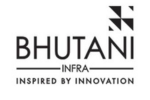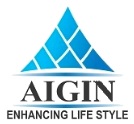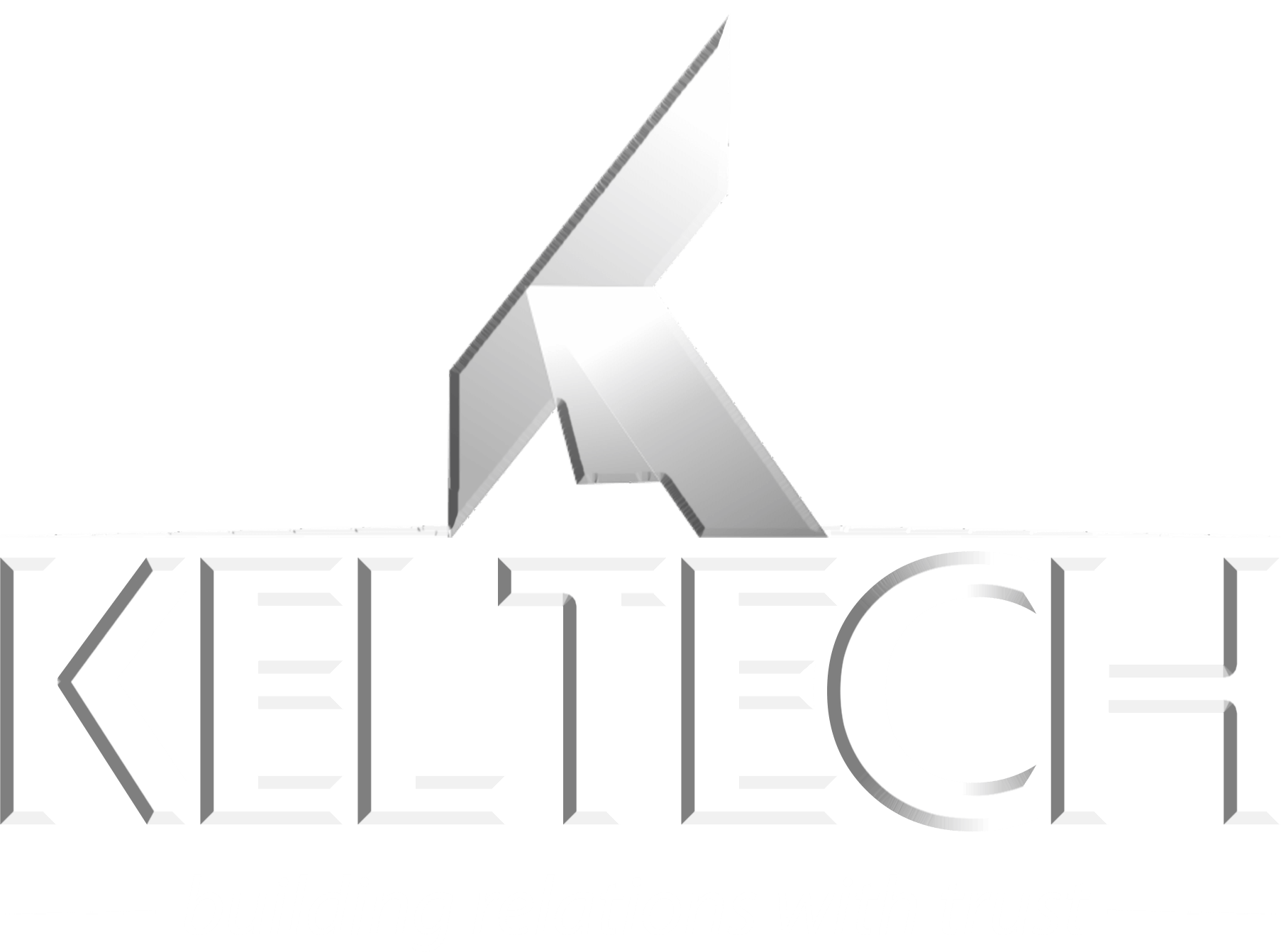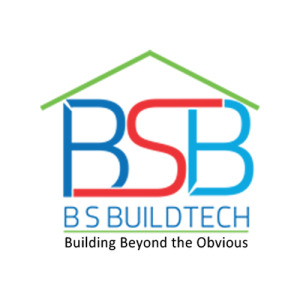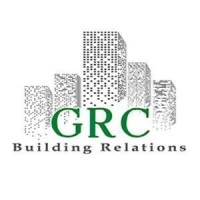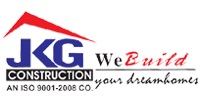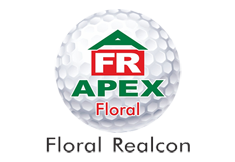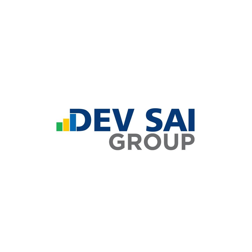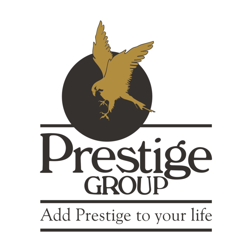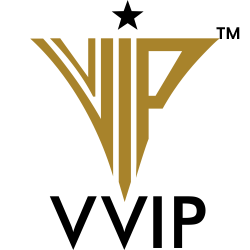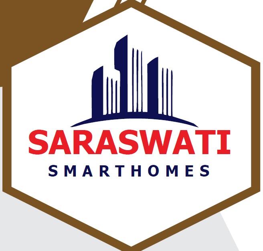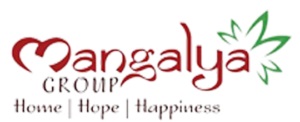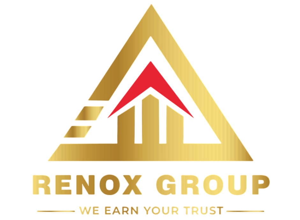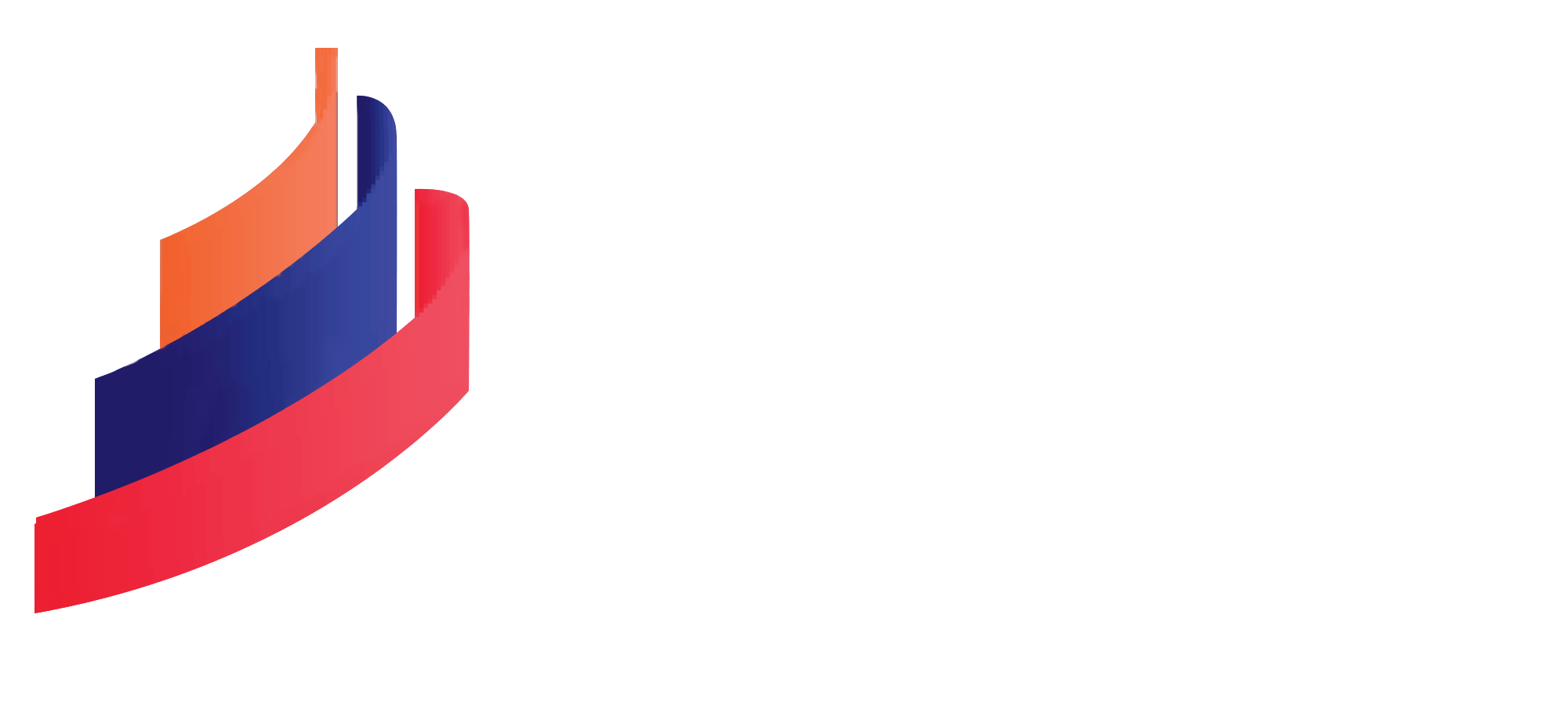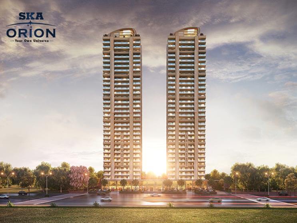
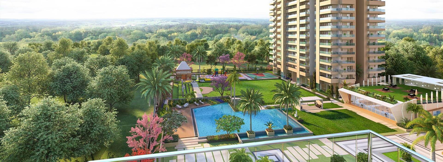
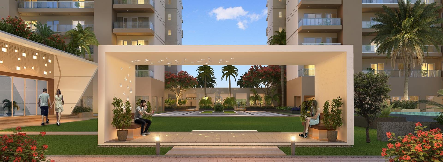
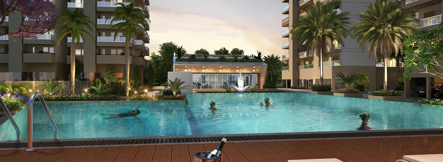
Show all
About Project
Project Overview
SKA Orion is a premium residential project located in Sector-143, Noida, developed by SKA Group, known for delivering top-notch real estate projects. Spread across a vast area, this project is designed to offer modern living spaces with ample amenities.
The project consists of multiple high-rise towers, each featuring a variety of residential units across different configurations. With well-planned layouts, SKA Orion offers a total of 3 BHK & 3 BHK+ Study flats apartments across floors, catering to families looking for comfort, convenience, and a luxurious lifestyle. The project also have a roof top club which make project more luxurious and attaractive.
Project Location:
Sector-143, Noida, is one of the most sought-after residential sectors in the city. SKA Orion is a premium project with:
- Close proximity to the Noida-Greater Noida Expressway, providing easy access to Delhi and other NCR regions.
- Well-connected to the upcoming metro station, ensuring hassle-free commuting.
- Surrounded by well-established schools like The Shriram Millennium School, Pathways School Noida, and Lotus Valley International School.
- Close to renowned hospitals such as Jaypee Hospital, Felix Hospital, and Yatharth Super Specialty Hospital.
- Minutes away from shopping complexes like DLF Mall of India, Gulshaan129, Skypark Mall, and Logix City Center.
- Located near prominent IT hubs, making it an ideal location for working professionals.
- Ample green spaces and parks in the vicinity, perfect for those seeking a serene and pollution-free environment.
Project Specifications:
SKA Orion offers thoughtfully designed 3BHK/3BHK+Study apartments, each crafted to perfection with high-quality materials and modern architecture. The apartments are spacious, ensuring adequate ventilation and natural light.
With earthquake-resistant structures and fire safety measures in place, the project ensures a safe and secure living environment for residents. The interiors boast contemporary designs with premium fittings and finishes, making every home a perfect blend of luxury and comfort.
Project Amenities:
SKA Orion offers a wide range of amenities designed for comfort and convenience. It features a swimming pool and a dedicated kids' pool, along with a fully equipped gymnasium for fitness enthusiasts.
Residents can enjoy the clubhouse, which includes indoor games, as well as a multi-purpose hall for social gatherings. Families will appreciate the dedicated children's play area, while the landscaped gardens and walking trails provide serene spaces for relaxation.
The project ensures peace of mind with 24/7 power backup, water supply, and advanced security systems, including CCTV surveillance.
RERA No.
With its RERA registration (UPRERAPRJ186008.) project is registered with UP RERA and also approved by the Noida Development Authority, SKA Orion guarantees transparency and accountability, making it a prime investment opportunity with a strong potential for ROI as the area continues to grow.
Project Highlight
Additional Features
Floor plans
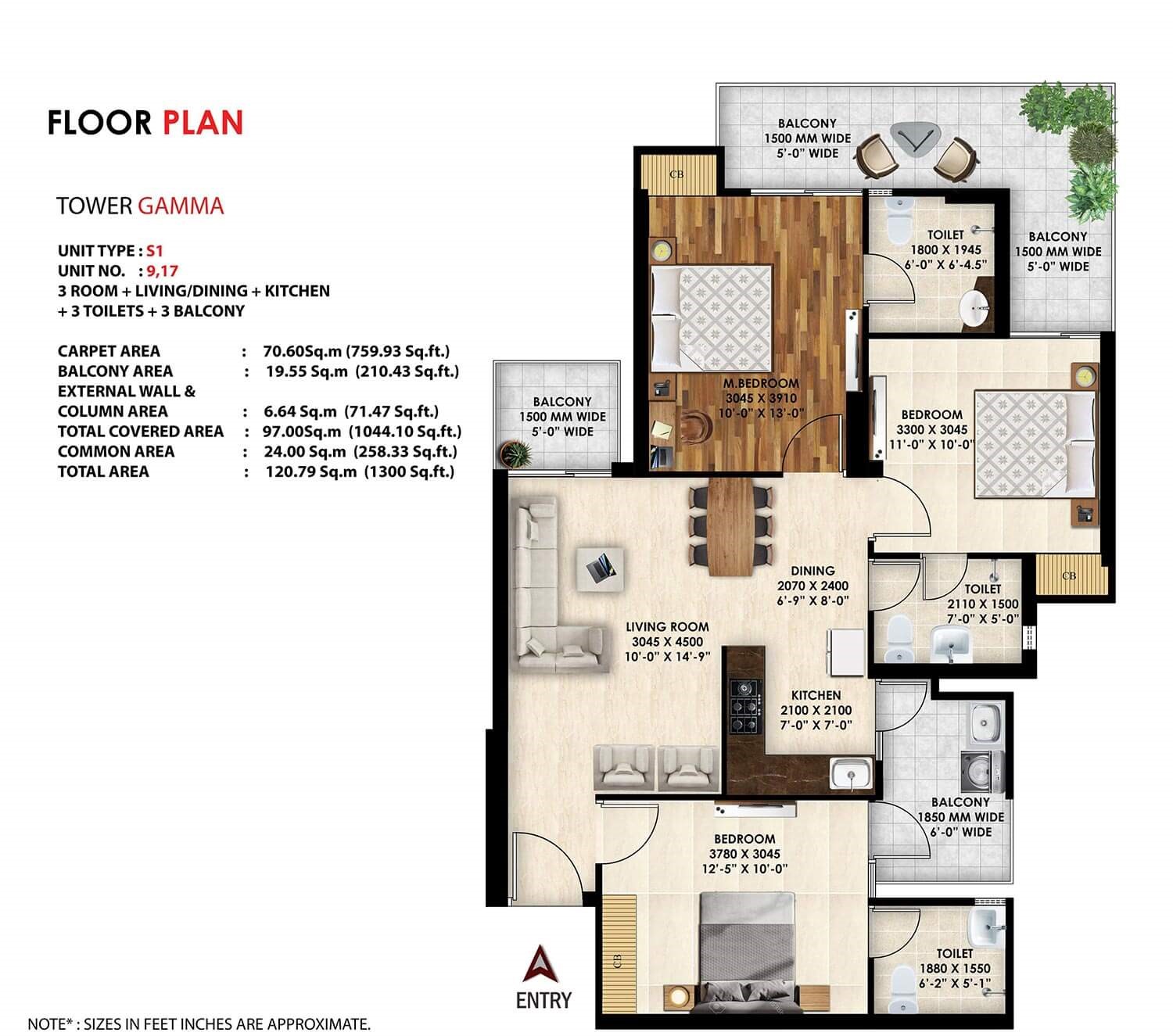
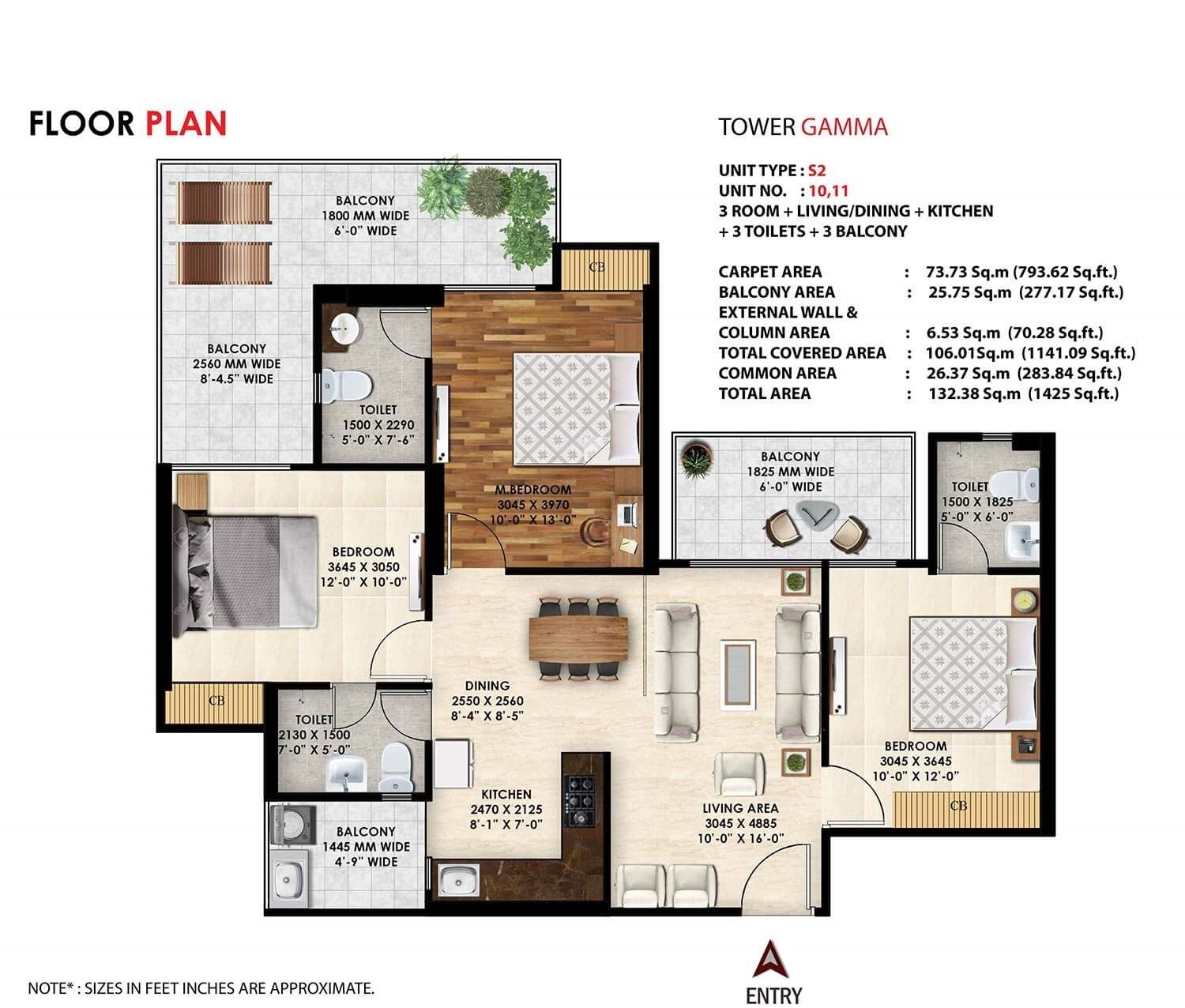
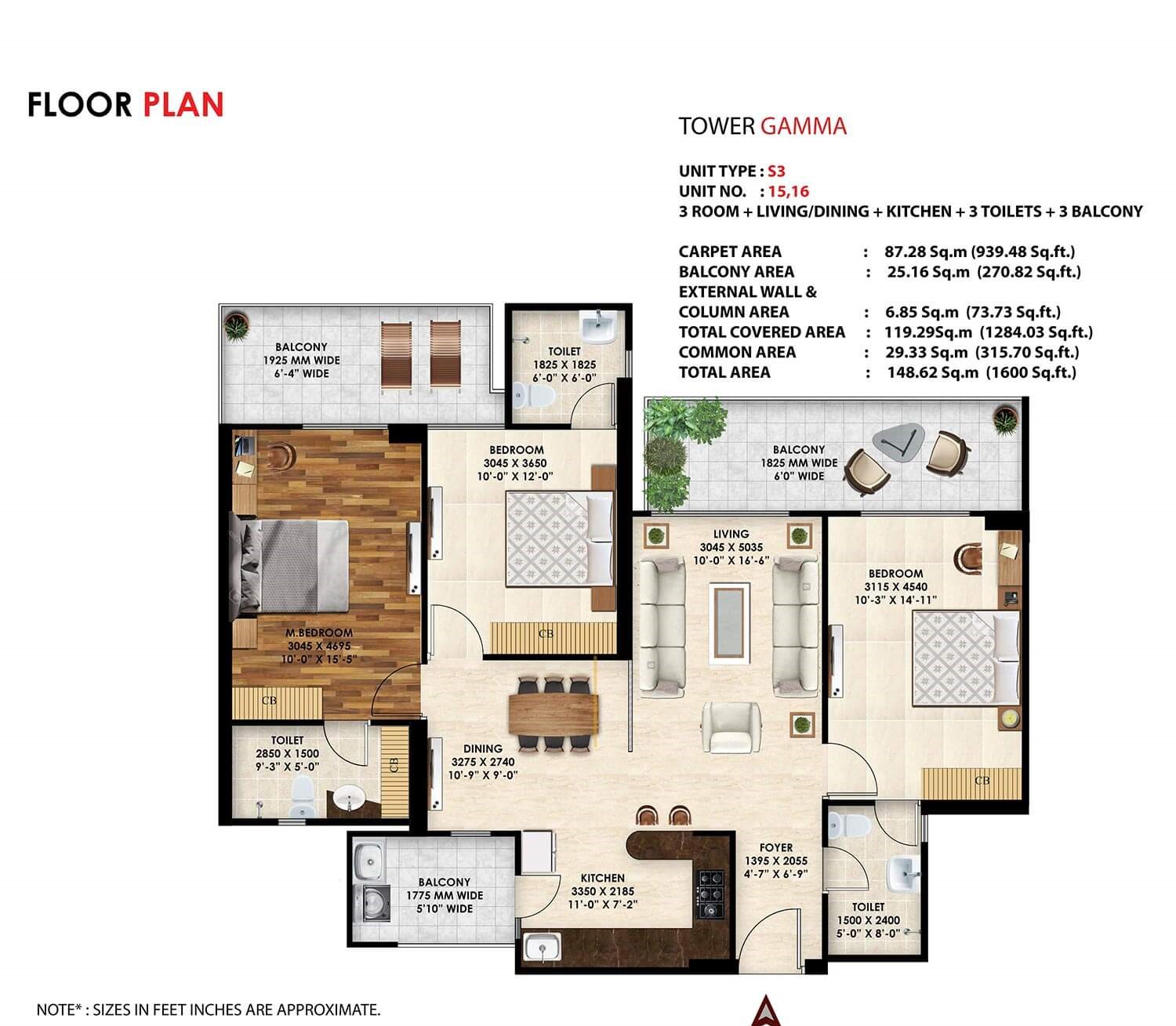
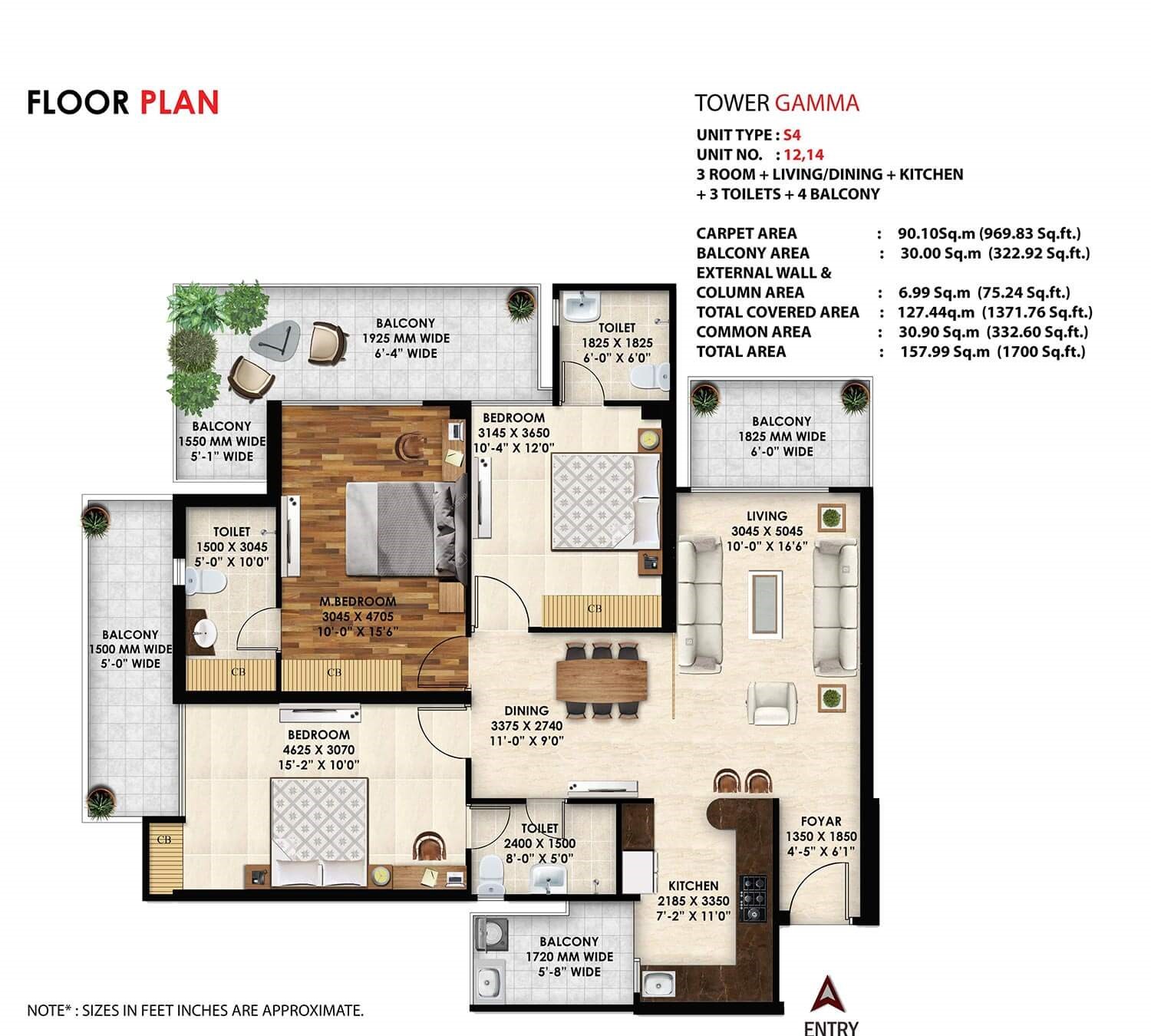
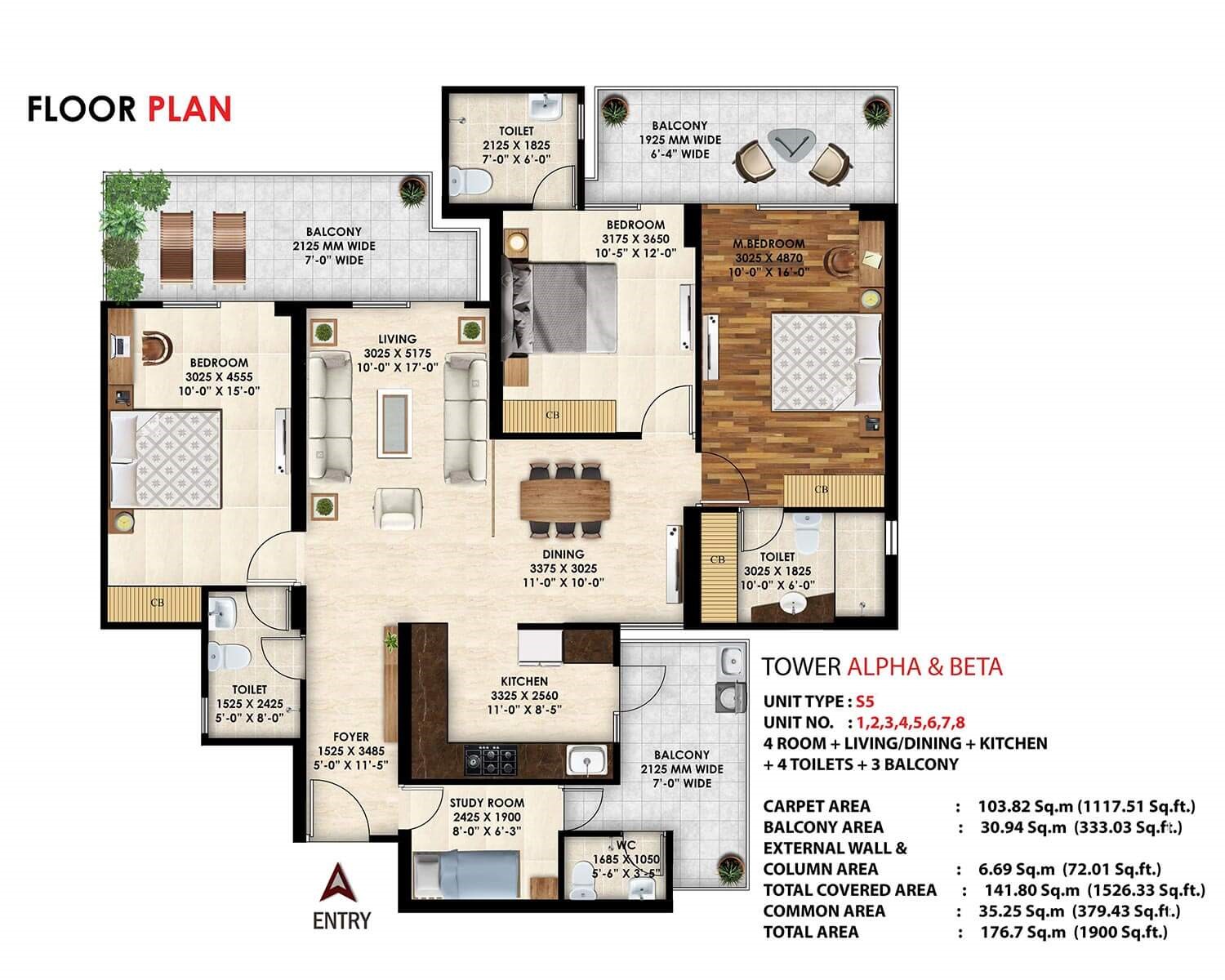
Amenities
Eco System Friendly
Security
Convenience
Sports
Leisure
Sellers
About Developer
SKA Group, founded in 2012 by Mr. Sanjay Sharma, has quickly established itself as a leading developer in the NCR region. The company made its debut with the SKA Green Mansion project in Sector-12, Greater Noida West, and has since expanded its portfolio with a series of successful developments. SKA Group's commitment to innovation, sustainability, and customer satisfaction is evident in their work. They have set high standards in the real estate sector by ensuring quality construction and timely project delivery. Some of their completed projects include SKA Green Mansion, SKA Green Arch, SKA Metro Ville, and SKA Divya Tower. The company continues to advance with several ongoing projects, such as SKA Orion, SKA Arcadia, and SKA Destiny, further demonstrating their dedication to reshaping the real estate landscape in the NCR region.
Map location

Location Advantage
- Noida International Airport – 20 Min
- Noida Expressway -05 Min
- FNG Expressway – 02 Min
- New Delhi Railway Station -20 Min
- Upcoming Bus depot -5 Min
- Aqua line Metro Sector 143 -5 Min
- Botanical Garden Metro – 20 MIn
- Gensis Global School -10 Min
- Shiv Nadar School -10 Min
- JBM Global School - 10 Min
- Amity University – 20 Min
- Gulshan 29 Mall - 05 Min
- Advent Navis – 7 Min
- DLF Mall of India – 15 Min
- Bhutani Cyberthum -10 Min
- Felix Hospital - 10 Min
- Rama Hospital - 15 Min
- J S Hospital - 10 Min
- Jaypee Hospital-15 Min
- Unitech Golf & Country Club – 15 Min
- Noida Golf Course club – 20 Min
- Worlds of Wonder, Noida - 25 Min
- United Blues Sporting Club Academy – 05 Min
SKA Orion located in Sector-143, Noida. The project is located on Noida-Greater Noida Expressway and also along with FNG Expressway.
Road Connectivity
Public Transport
Educational Institute
Entertainment Hub
Medical Facilities
Sports Facilities
Site Plan
