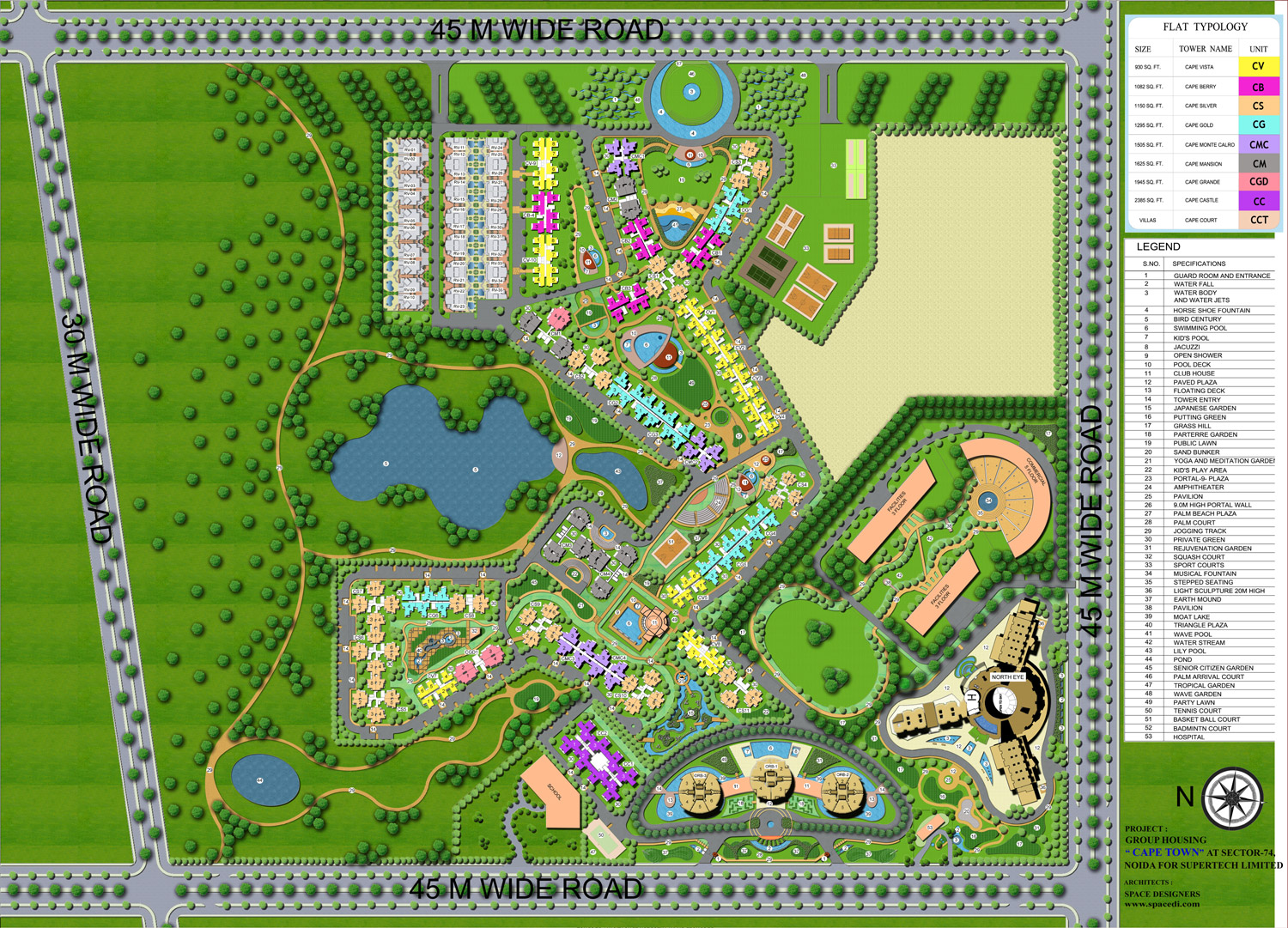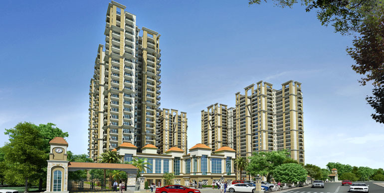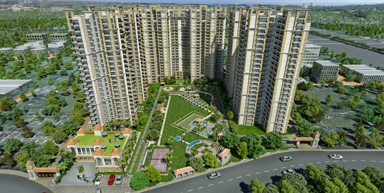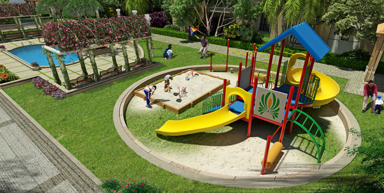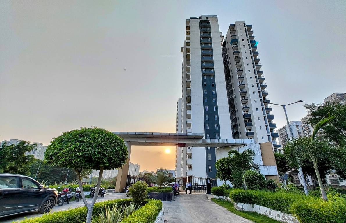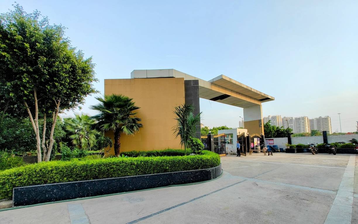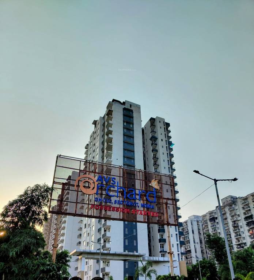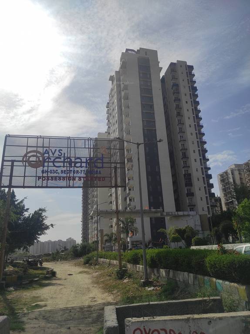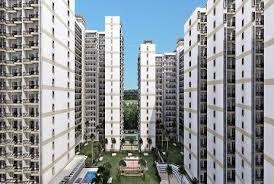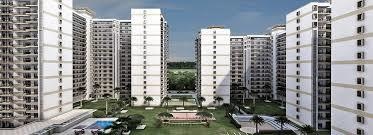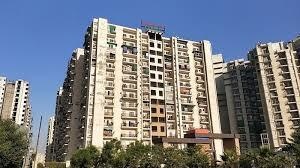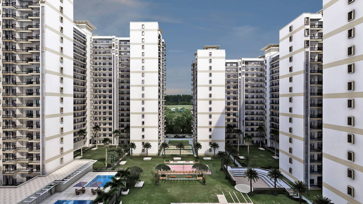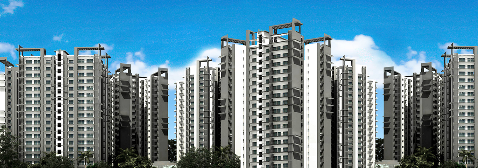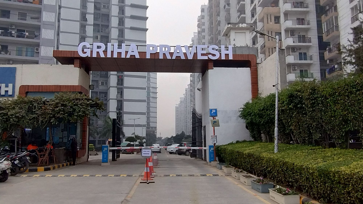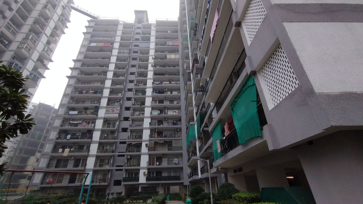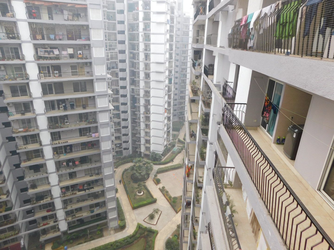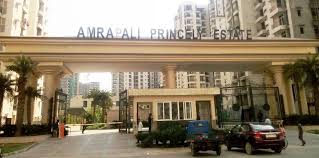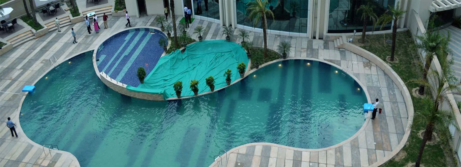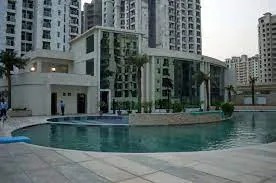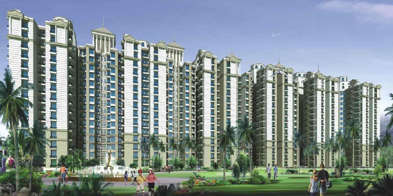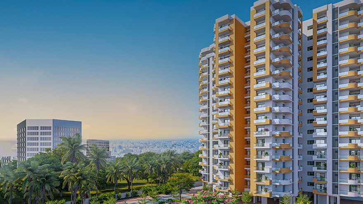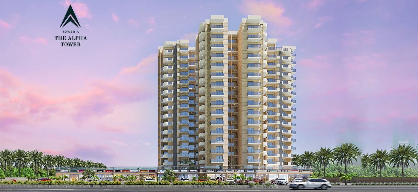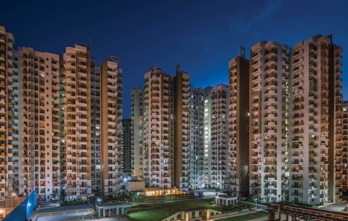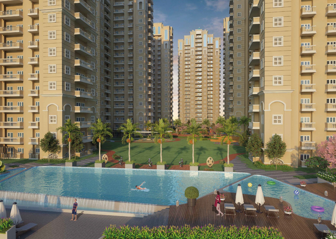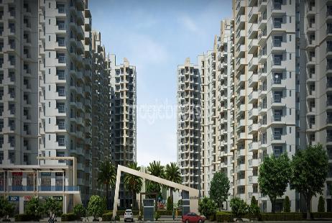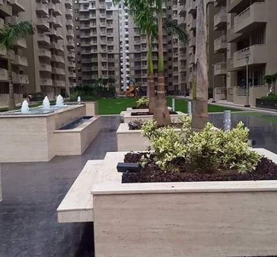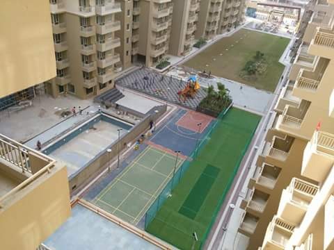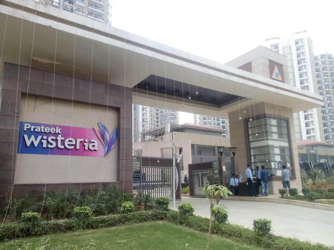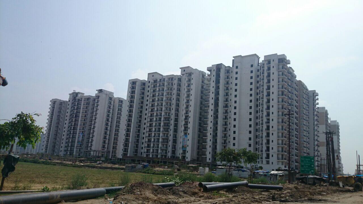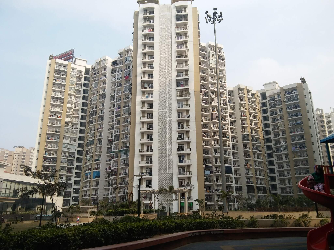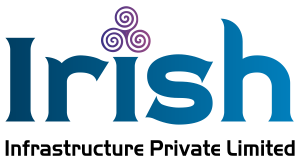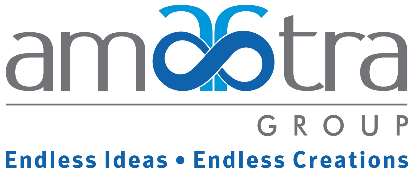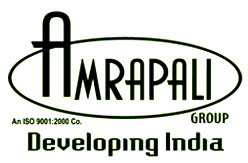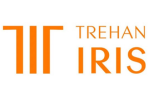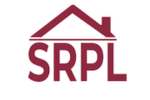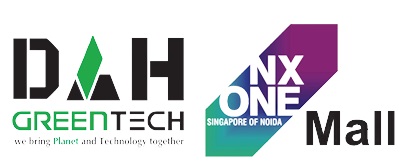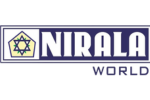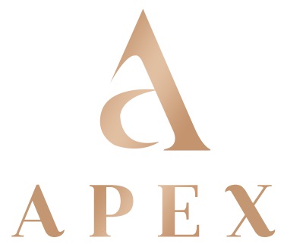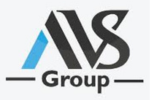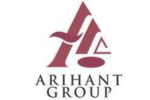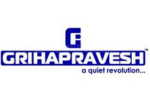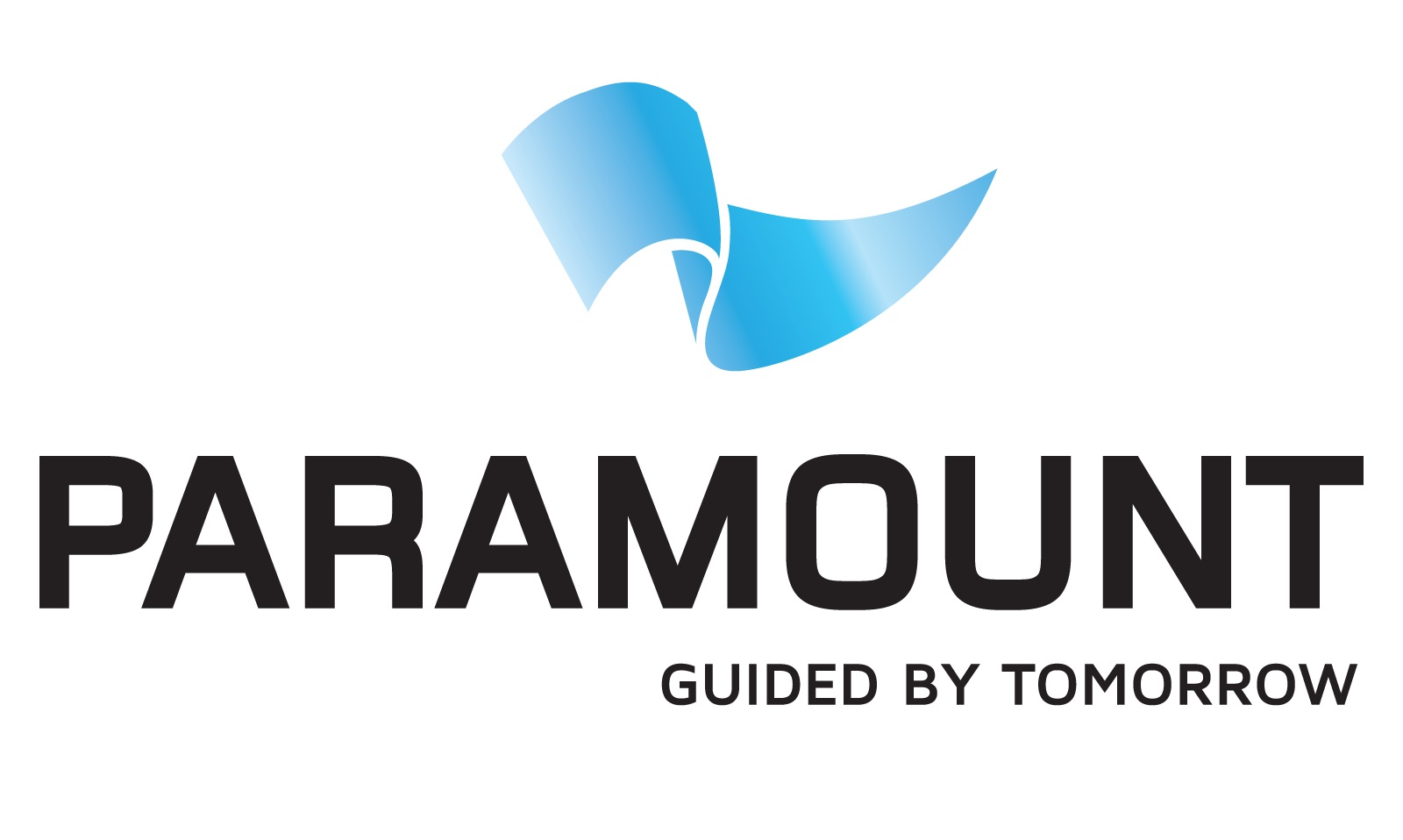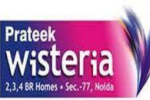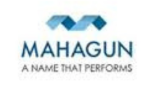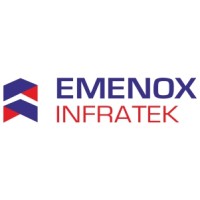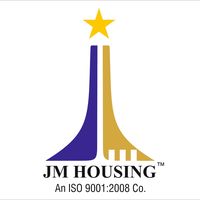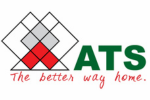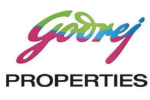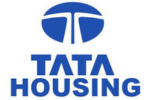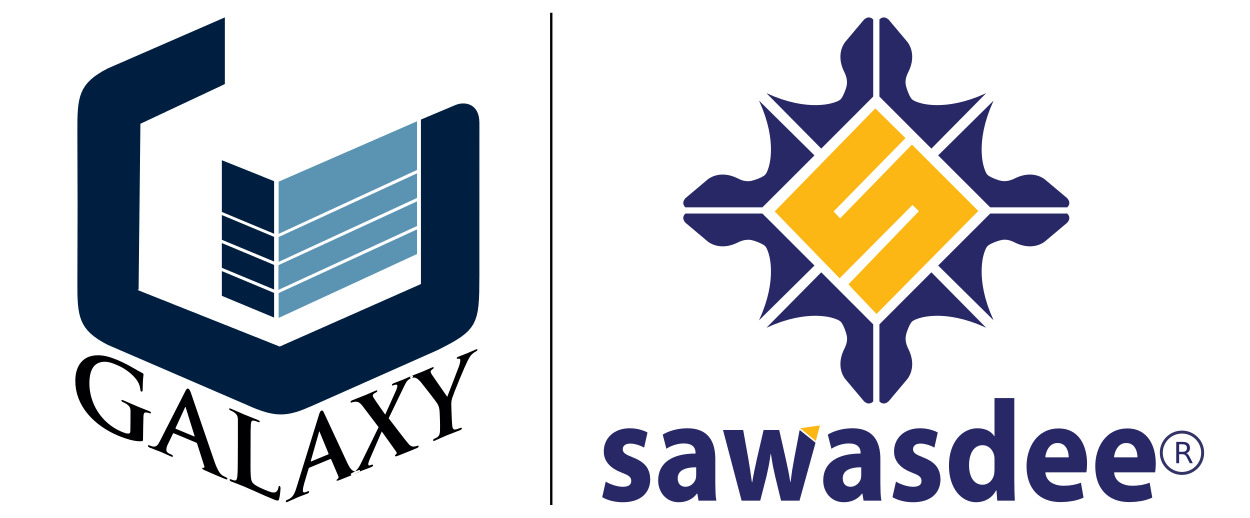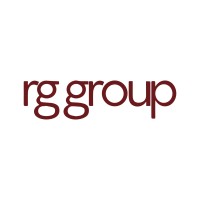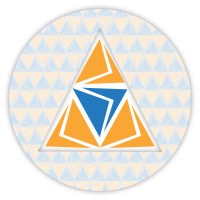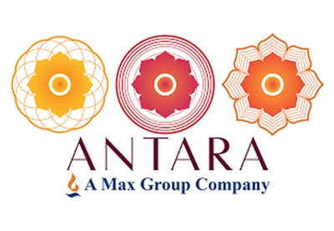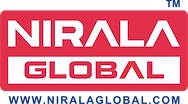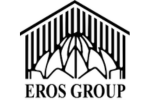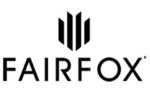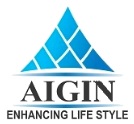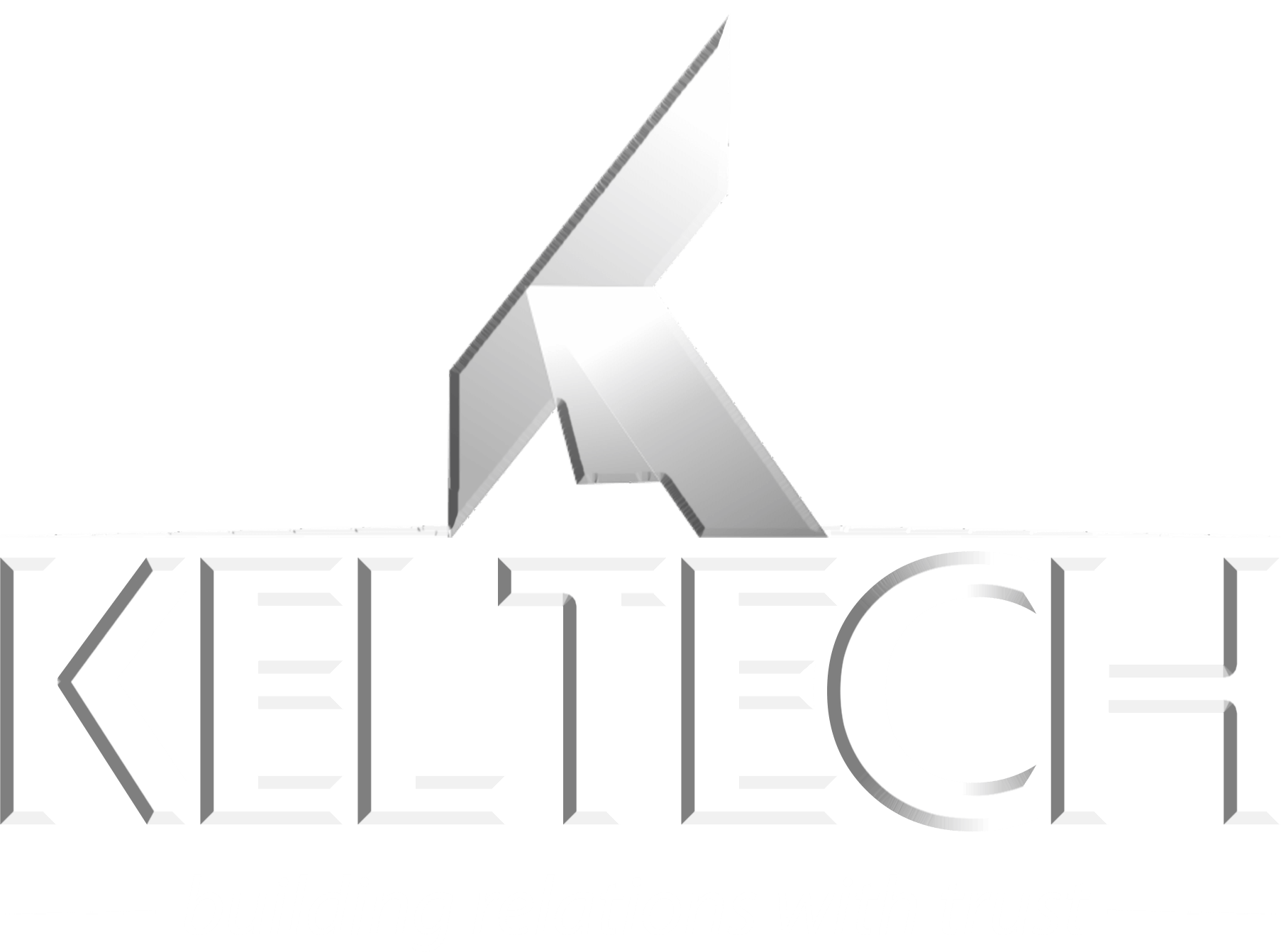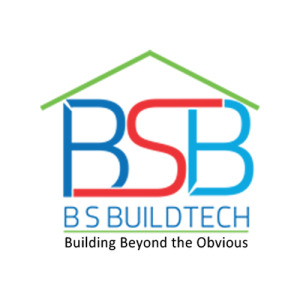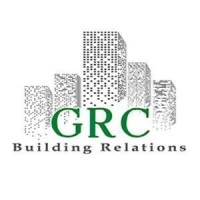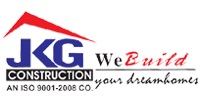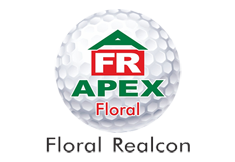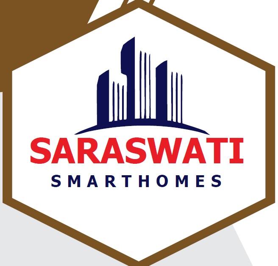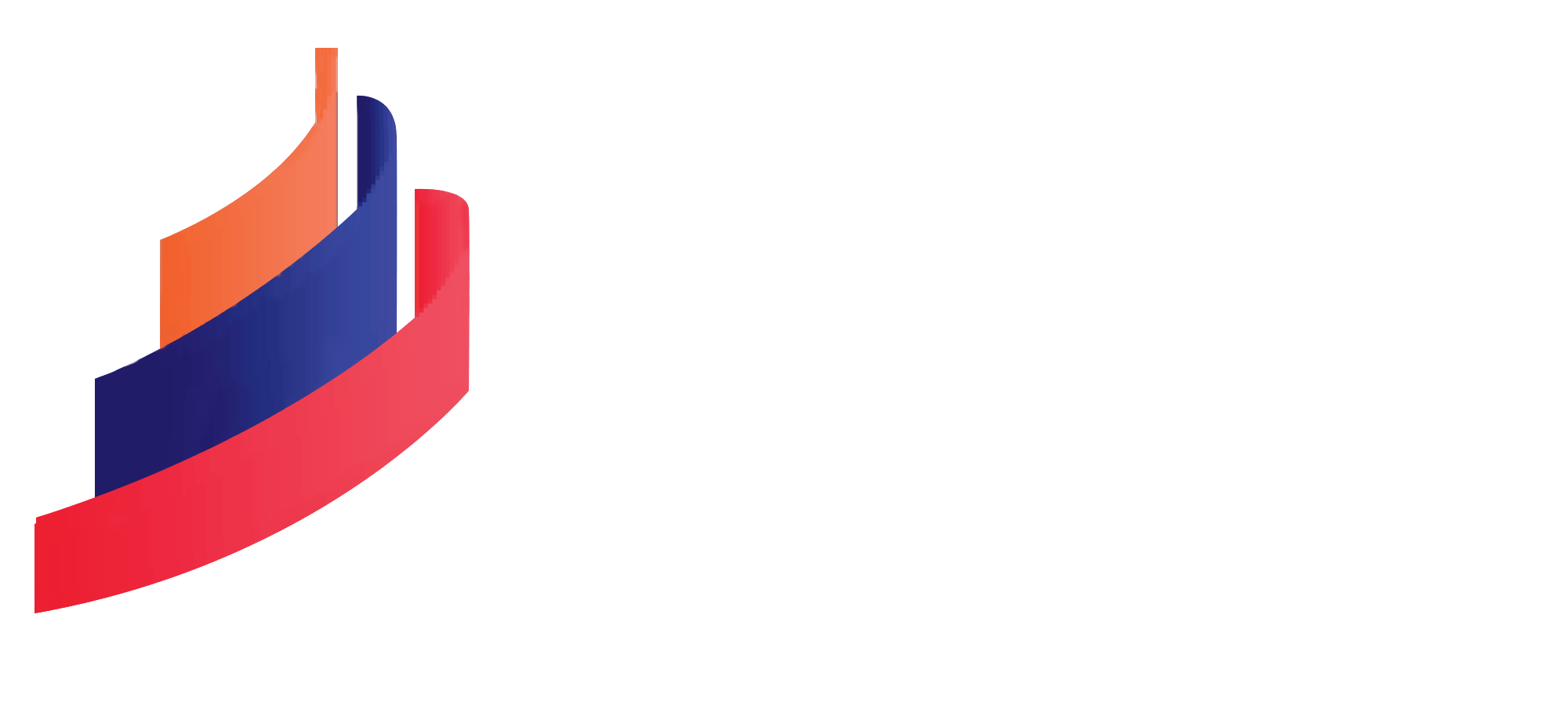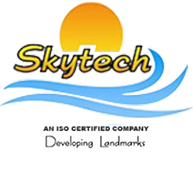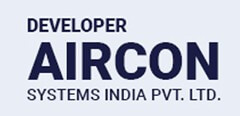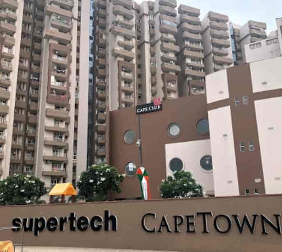
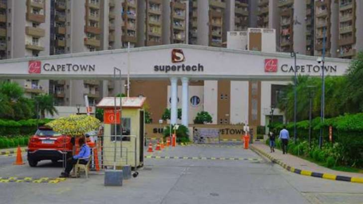
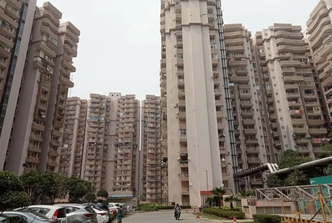
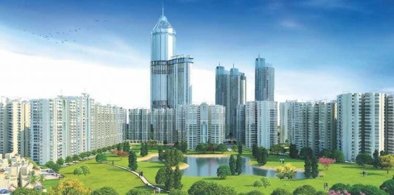
Show all
About Project
Project Overview
Supertech Capetown, developed by Supertech Group, is an opulent residential project located in Sector-74, Noida. Spanning across 50 acres, the development consists of 43 high-rise towers, offering a range of well-appointed 2, 3, and 4 BHK apartments. This premium residential enclave is ideally situated in the heart of Noida, with seamless connectivity to key destinations such as Delhi, Ghaziabad, and Greater Noida. With meticulously designed apartments, state-of-the-art amenities, and a strategic location, Supertech Capetown is poised to redefine modern living.
Location Advantages
Supertech Capetown enjoys a prime location in Sector-74, Noida, providing exceptional connectivity and access to various important commercial, educational, and healthcare hubs.
- Connectivity:
- Just 10 minutes from NH-24 and the Noida Expressway.
- 10 minutes’ drive from major industrial sectors such as Sector-58, Sector-62, and Sector-63.
- Well-connected to Delhi, Ghaziabad, and Greater Noida via extensive road networks.
- Proximity to Key Facilities:
- Hospitals: Neo Hospital, Felix Hospital, SRS Multi-Speciality Hospital, and Kailash Hospital.
- Educational Institutions: Renowned schools including Manav Rachna International School, The Manthan School, and The Millennium School.
- Shopping & Entertainment: Nearby retail and leisure centers such as Spectrum Metro, Bhutani City Center, and the vibrant Sector-18 shopping hub.
Project Specifications
Supertech Capetown spans 50 acres and features 43 high-rise towers, providing a total of 2, 3, and 4 BHK residential units, with sizes ranging from 930 sq. ft. to 2385 sq. ft.. The apartments are thoughtfully designed with an emphasis on functionality, space utilization, and aesthetics.
- Apartment Sizes:
- 2 BHK, 3 BHK, and 4 BHK options, ranging from 930 sq. ft. to 2385 sq. ft.
- Design & Layout:
- Each apartment is designed with well-ventilated rooms, ensuring optimal natural light and air circulation.
- Premium fixtures and finishes for an upscale living experience.
- High-speed elevators in each tower, with 2 lifts per tower for smooth vertical mobility.
- 6 to 8 apartments per floor, ensuring privacy and exclusivity for residents.
Project Amenities
Supertech Capetown offers a host of world-class amenities to ensure a balanced and comfortable lifestyle:
- Clubhouse: A state-of-the-art facility offering various indoor recreational activities.
- Swimming Pool: A large pool for residents, along with a dedicated kids’ pool for younger children.
- Gymnasium: A fully equipped fitness center catering to health and wellness needs.
- Sports Facilities:
- Outdoor games area
- Jogging track for fitness enthusiasts.
- Security & Maintenance:
- 24/7 security services with surveillance systems to ensure resident safety.
- 24/7 power supply and maintenance services for uninterrupted living.
Regulatory Compliance
Supertech Capetown is approved by the Noida Development Authority (NDA) and is registered with the Uttar Pradesh Real Estate Regulatory Authority (UPRERA), ensuring complete transparency and adherence to regulatory norms.
- UPRERA Registration No.: UPRERAPRJ5017
- For further details on regulatory compliance, please visit www.up-rera.in.
Project Highlight
Additional Features
Floor Plan
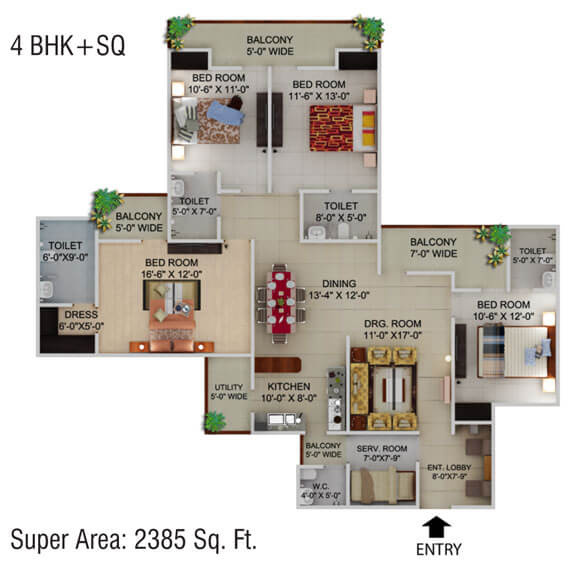







Sellers
About Developer
Supertech Limited, we believe that real estate is more than just about constructing buildings — it’s about creating spaces where people can live, work, and thrive. Under the visionary leadership of Mr. R. K. Arora, the company has transformed the way we think about architecture and urban living, pioneering designs that blend innovation, functionality, and elegance. What truly sets Supertech apart is the passionate team behind every project. From architects to engineers, every member of our team is dedicated to bringing the highest standards of quality to life. With this commitment, we’ve been able to introduce bold, forward-thinking designs and developments that have shaped the skylines of cities across India. Our presence spans from the North in Uttarakhand, Uttar Pradesh, and Haryana, to the South with our Micasa residential project in Bangalore, where we continue to make a difference by creating homes and communities people are proud to be a part of. Over the years, we’ve ventured into a wide range of real estate sectors — from residential and townships to commercial, retail, office spaces, and hospitality. We’ve completed over 25 projects nationwide, delivering more than 120 million square feet of space, and making a lasting impact on the cities and communities we serve. What we’re most proud of, though, is the trust we’ve built with our customers. With over 90,000 satisfied clients, we know that our work is about more than just structures — it’s about creating places where memories are made and lives are shaped. At Supertech, we don’t just build for today; we build with a vision for tomorrow. Every project is a step towards creating better, more vibrant spaces for people to call home, for businesses to flourish, and for communities to thrive.
Map location
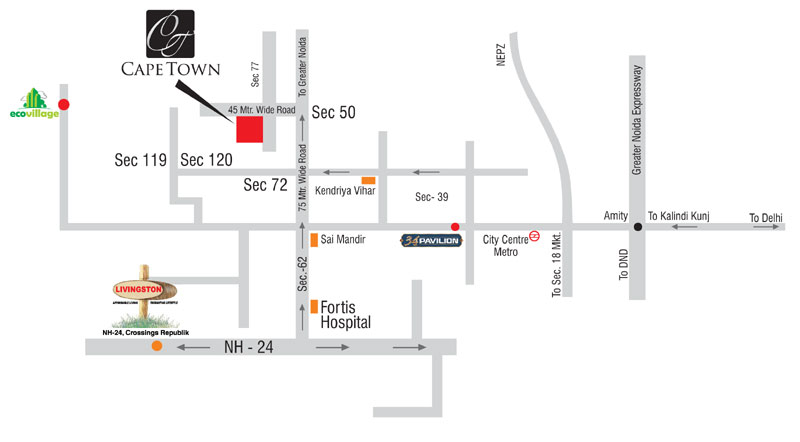
Location Advantage
- IGI Airport, Delhi – 40 Min
- NH-1 Expressway -10 Min
- NH-24 Expressway -10 Min
- New Delhi Railway Station -30 Min
- City Centre Bus Terminal -10 Min
- Aqua line Metro Sector-51 -5 Min
- City Centre Metro – 10 Min
- Kothari International School -10 Min
- Delhi Public School -15 MIn
- Global Indian School - 10 Min
- JP Institute, Sector-62 – 15 Min
- Spectrum Mall - 05 Min
- Logix City Centre Mall – 10 Min
- DLF Mall of India – 15 Min
- Supertech Shopprix Mall
- Kailash Heart Institute -10 Min
- Fortis Hospital, Noida -15 Min
- Neo Hospital - 10 Min
- Noida Cricket Stadium – 10 Min
- Noida Golf Course club – 15 Min
- Worlds of Wonder, Noida -20 Min
- Indrayu Jeta Sports Academy -10 Min
Supertech Capetown located in Sector-74 Noida. The project located in centre of the Noida. The project Just away:
Road Connectivity
Public Transport
Educational Institute
Entertainment Hub
Medical Facilities
Sports Facilities
Site Plan
