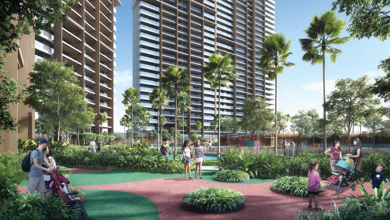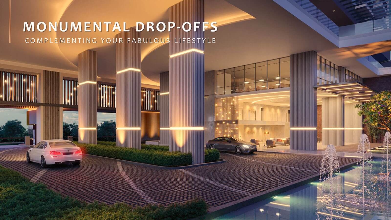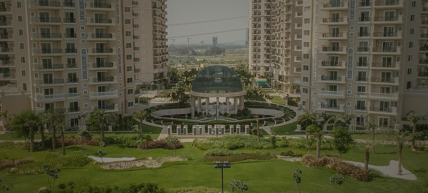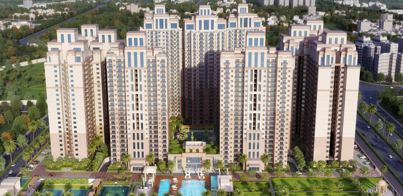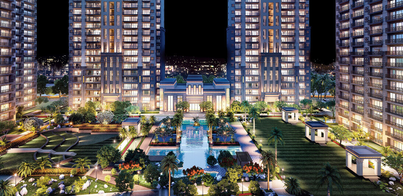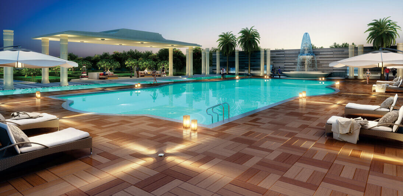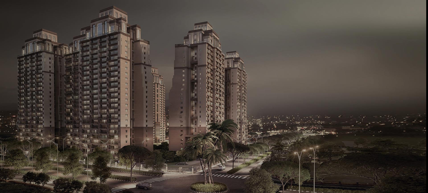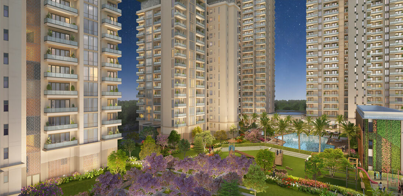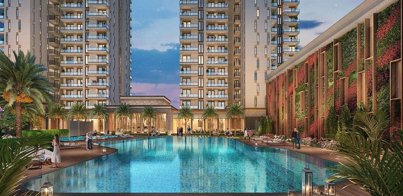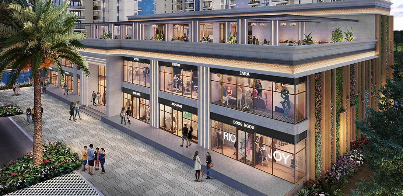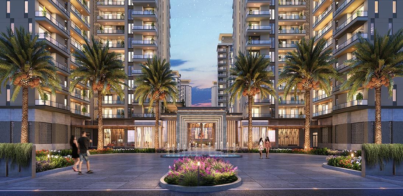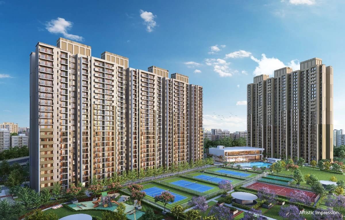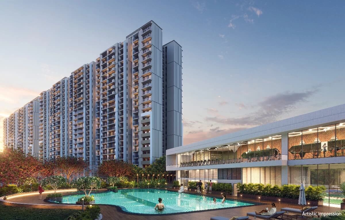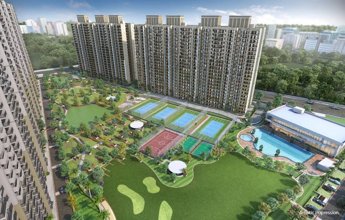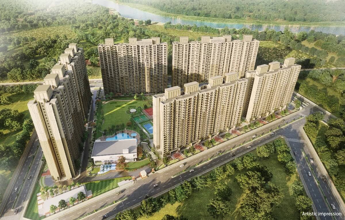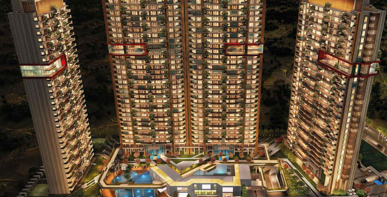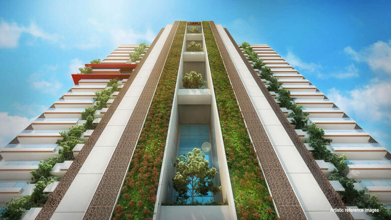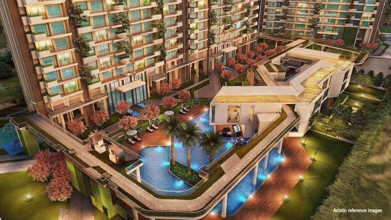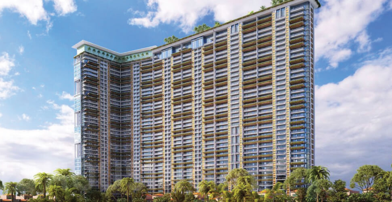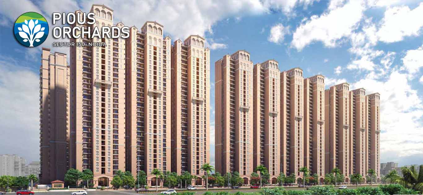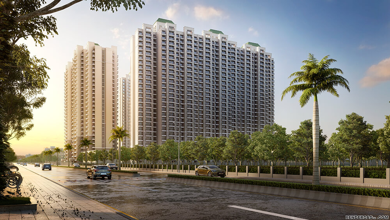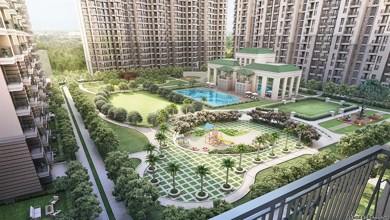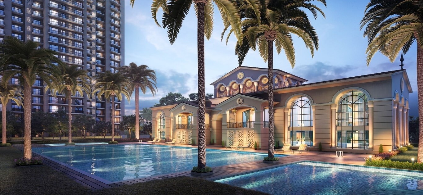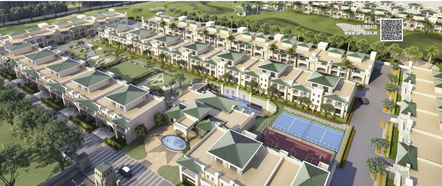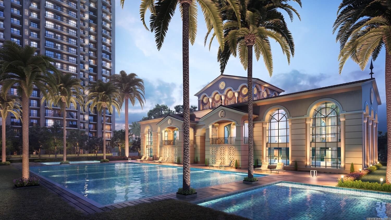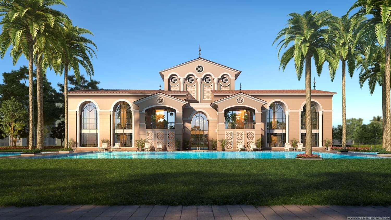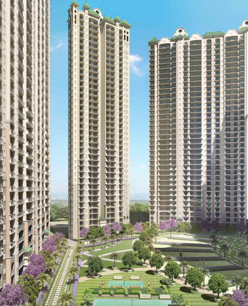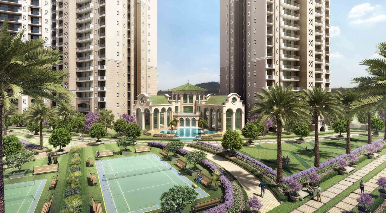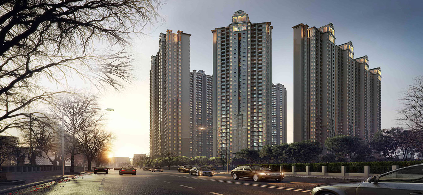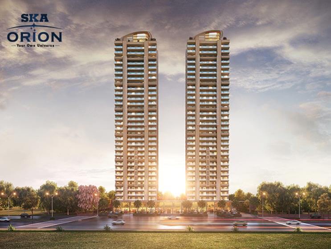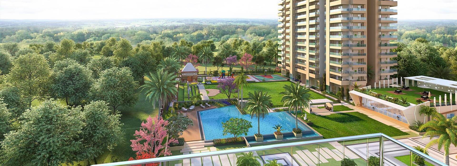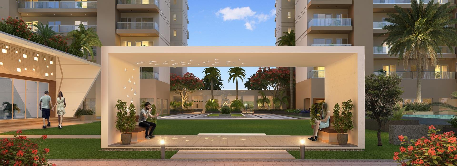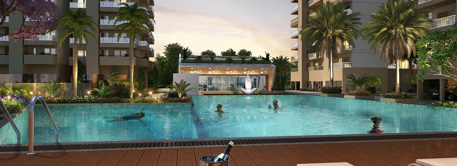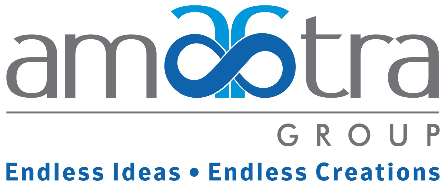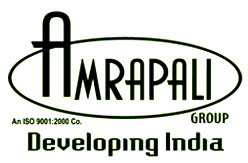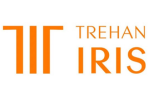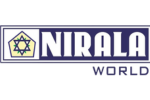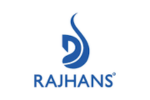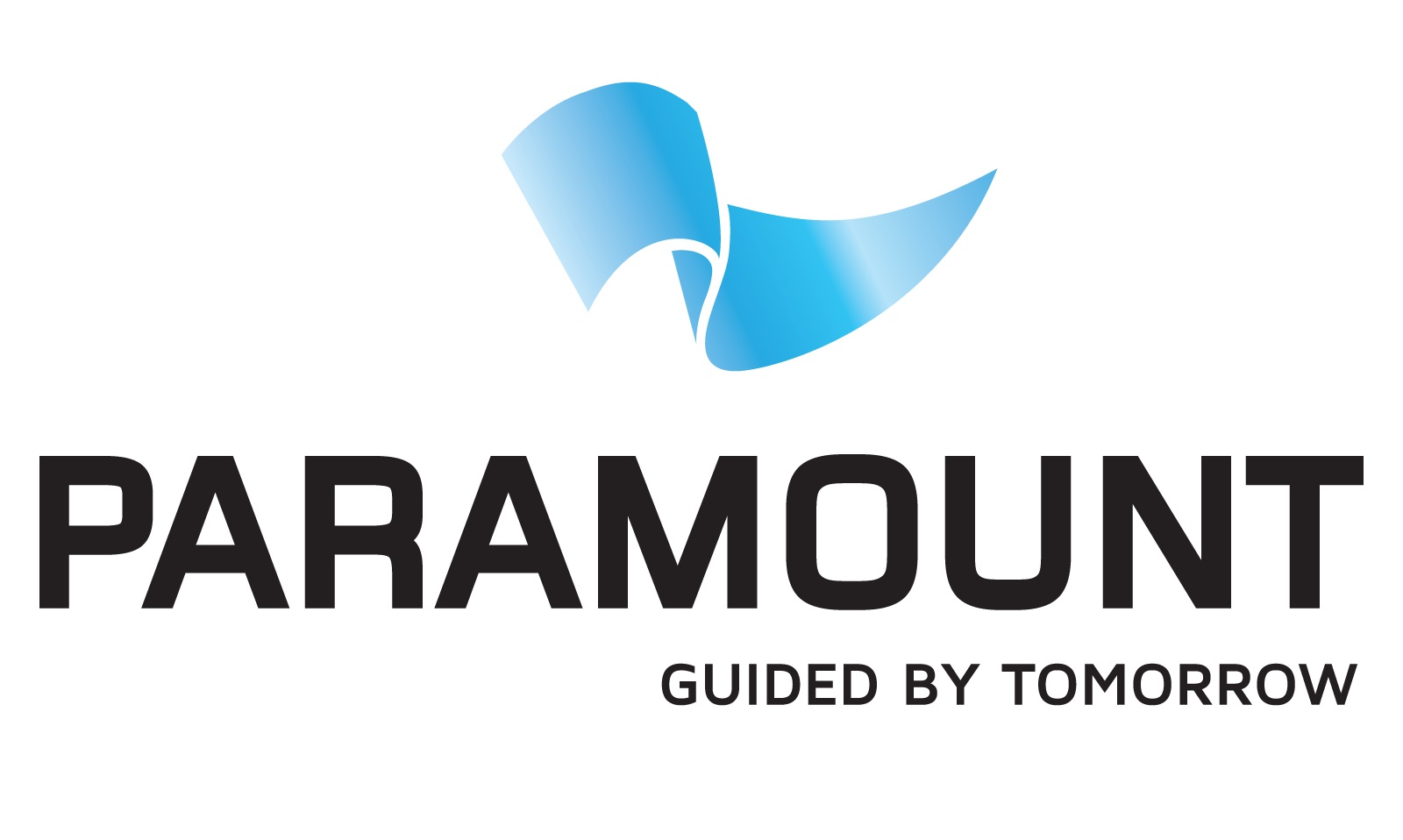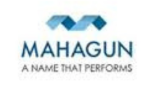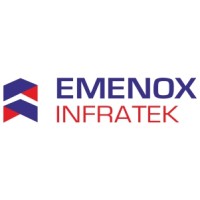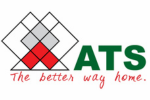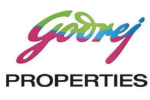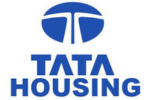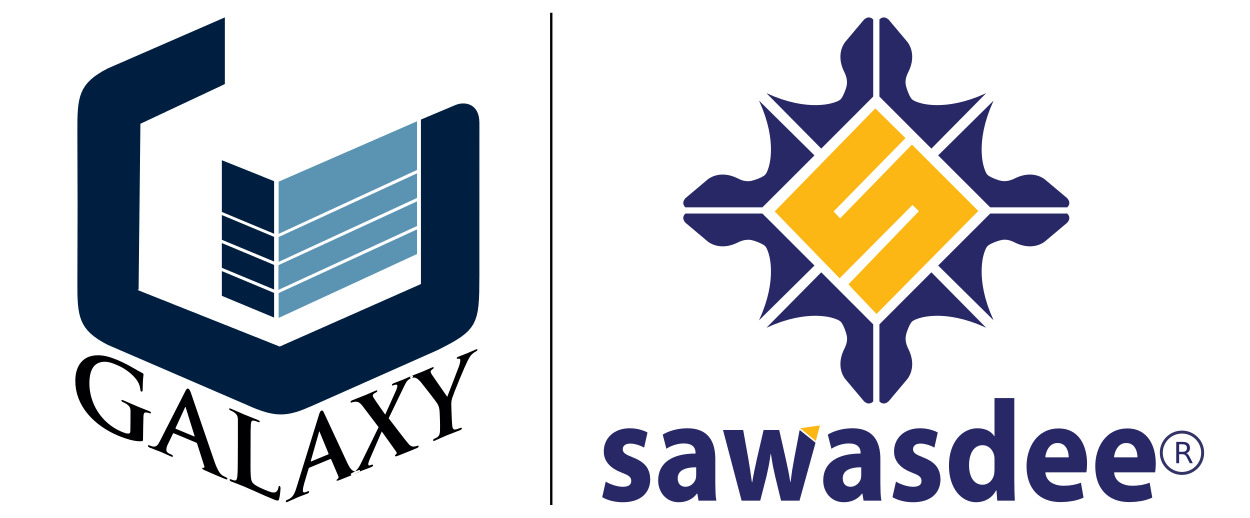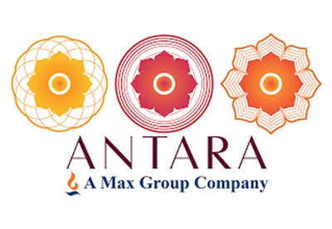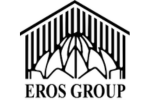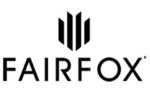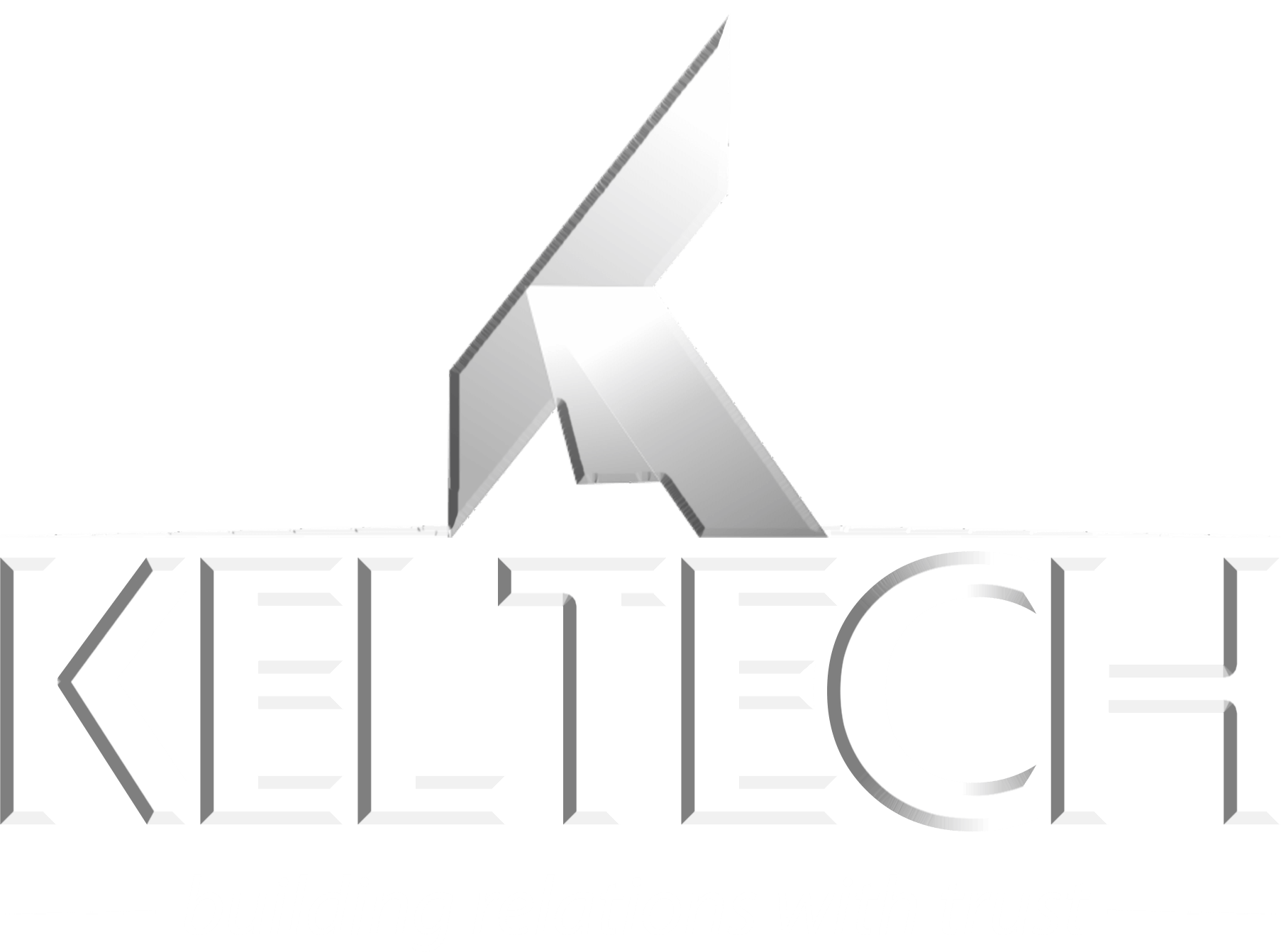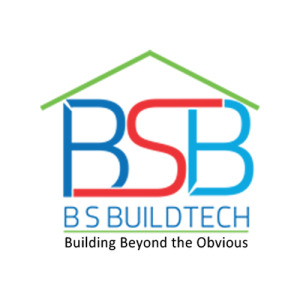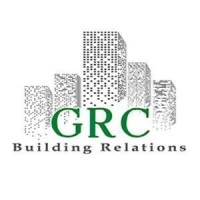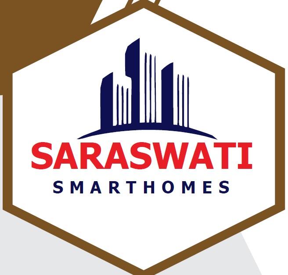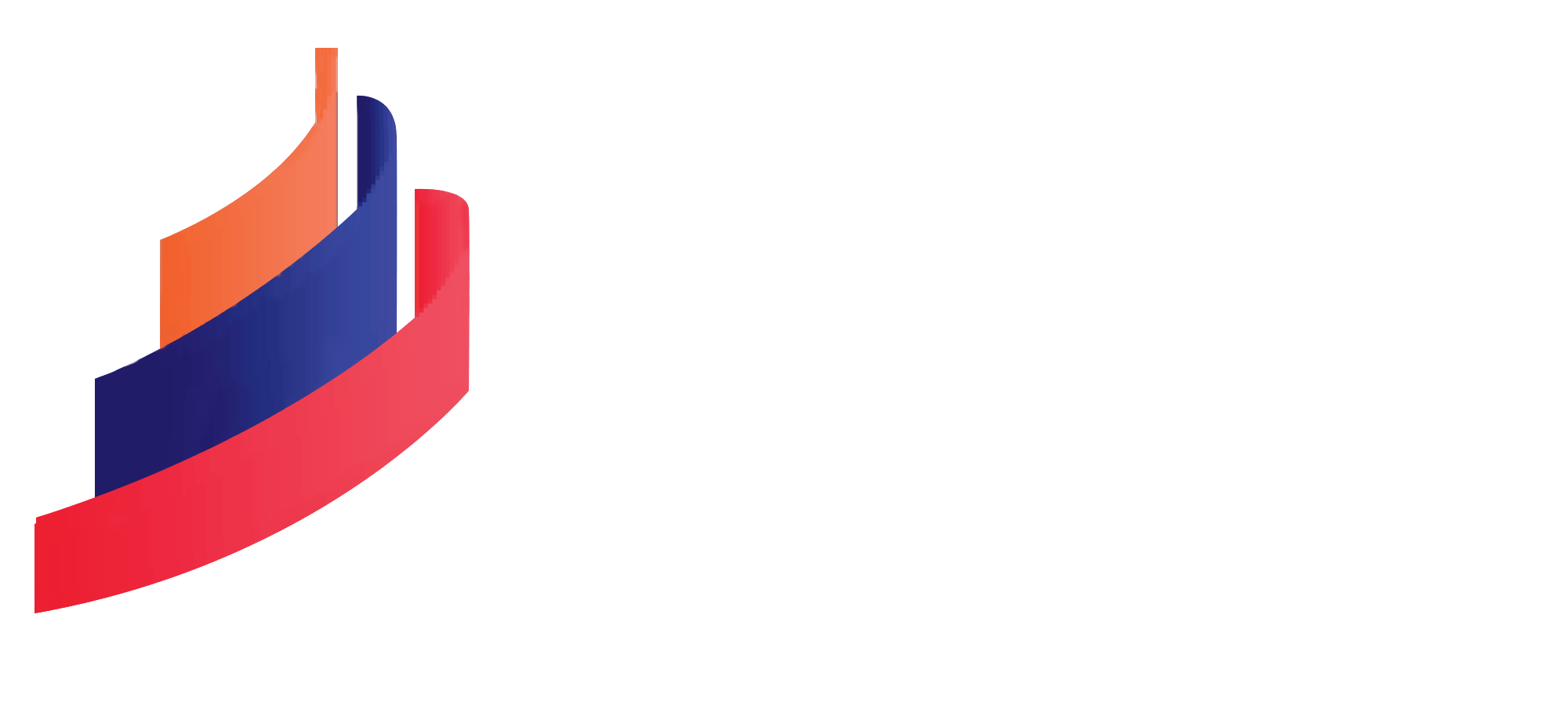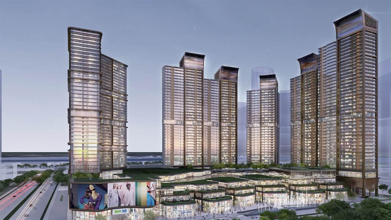
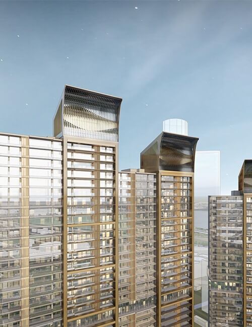
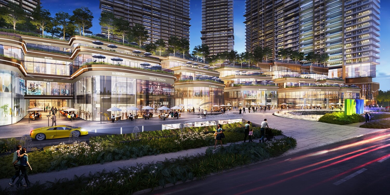
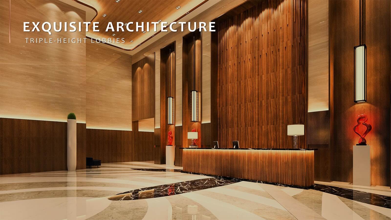
Show all
About Project
Project Overview
M3M The Cullinan is a luxurious mix used land for commercial and residential. The project is located in Sector-94, Noida, designed to offer an upscale lifestyle with state-of-the-art amenities. The project is developed by M3M India, one of the leading real estate developers in India.
The residential complex consists of multiple residential towers with 33 floors. The project offers 3BHK, 4BHK & 5BHK ultra luxurious residences. The thoughtful design and architecture make it a landmark in Noida's real estate landscape, combining modern living with urban convenience.
Project Location:
M3M Cullinan situated in Sector-94, Noida, this project provides a prime location with excellent connectivity and accessibility. The project is:
➢ Near Okhla Bird Sanctuary
➢ Well-connected to the Mahamaya Flyover & Kalindi Kunj
➢ Proximity to major commercial and business hubs like Sector-18 & Film City
➢ Easy access to the Noida Metro network
➢ Close to prestigious educational institutions like Amity University and Lotus Valley School
➢ Nearby renowned hospitals such as Jaypee Hospital, Yatharth Hospital and Fortis Noida
- Nearby shopping destinations like Mall of India & Skycrapper Mall
➢ 5 mins drive to Golf Course Noida
Project Specifications:
M3M The Cullinan is designed to provide an unparalleled living experience with its high-end construction and contemporary design. M3M Cullinan spread over 12.85 acres along 5 towers, each tower spins to 33 floors, The project having 360 apartments, the residential apartments come with spacious layouts, offering stunning views of the surroundings. Each unit is crafted with attention to detail, featuring premium fixtures and finishes, multiple car parking, EV Charging bays and VRV air conditioning.
The towers are equipped with advanced elevators, 24/7 power backup, and security systems, ensuring a safe and comfortable living environment. Additionally, the project's landscape includes beautifully designed gardens and open spaces for residents to enjoy.
Project Amenities:
M3M Cullinan has 5.5 acres green area at multiple levels. The project has a luxurious club house spread over 1 Lac SQ FT. This project offers a host of amenities, including a swimming pool, a fully equipped gym, High-tech fitness center, Restaurant and Bar, and a clubhouse with entertainment facilities. For families, there’s a kids' play area, skating ring and kids swimming pool, The project offers a multi-tier security system ensuring 24/7 safety.
Residents can also enjoy ample parking space, walking and jogging tracks, as well as various sports facilities like tennis and basketball courts.
RERA & Approvals
M3M Cullinan approved by Noida Industrial Development Authority and project also registered with UPRERA with RERA registration No. UPRERAPRJ442214, For more details of the project RERA visit www.up-rera.in/projects .
Project Highlight
Additional Features
Floor Plan
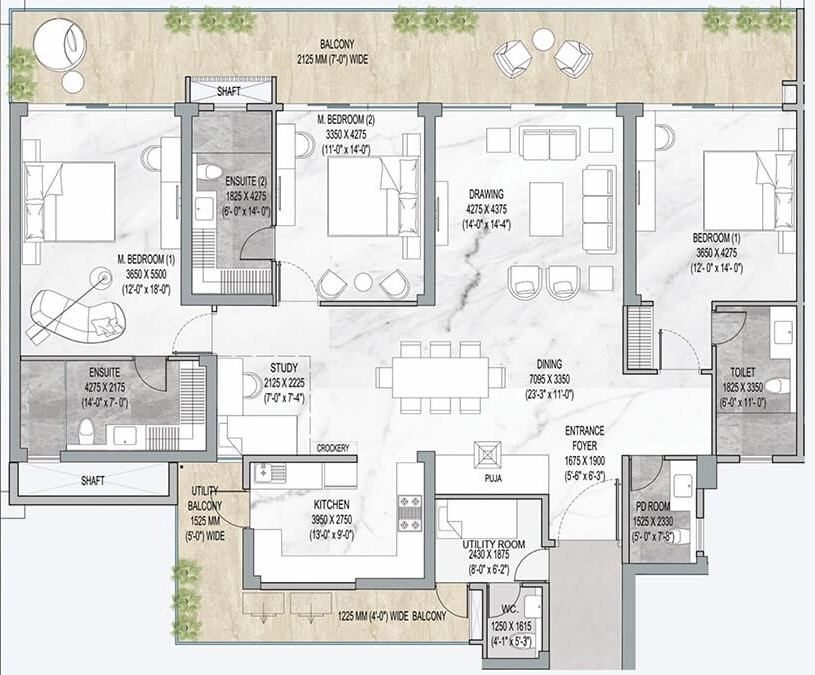
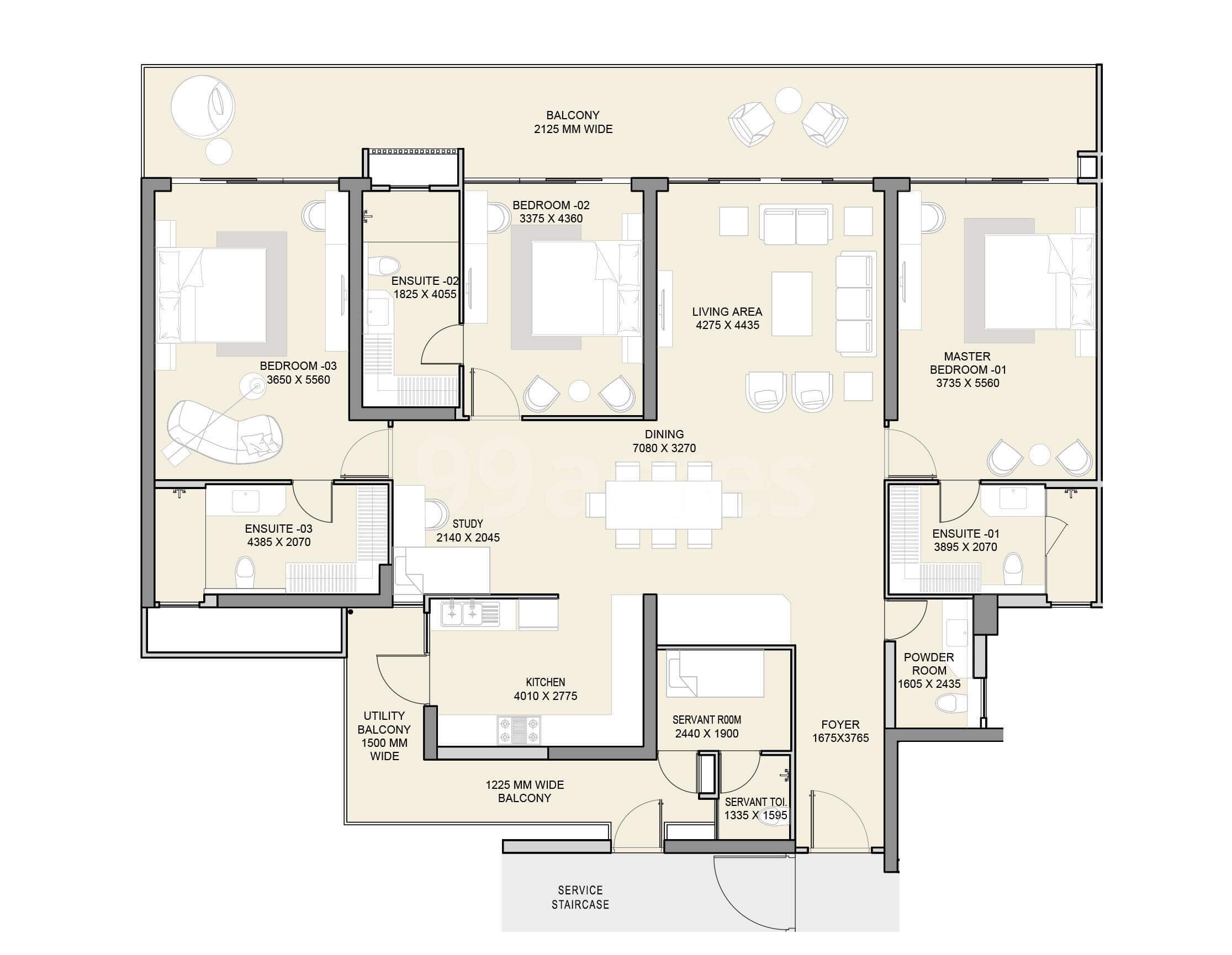
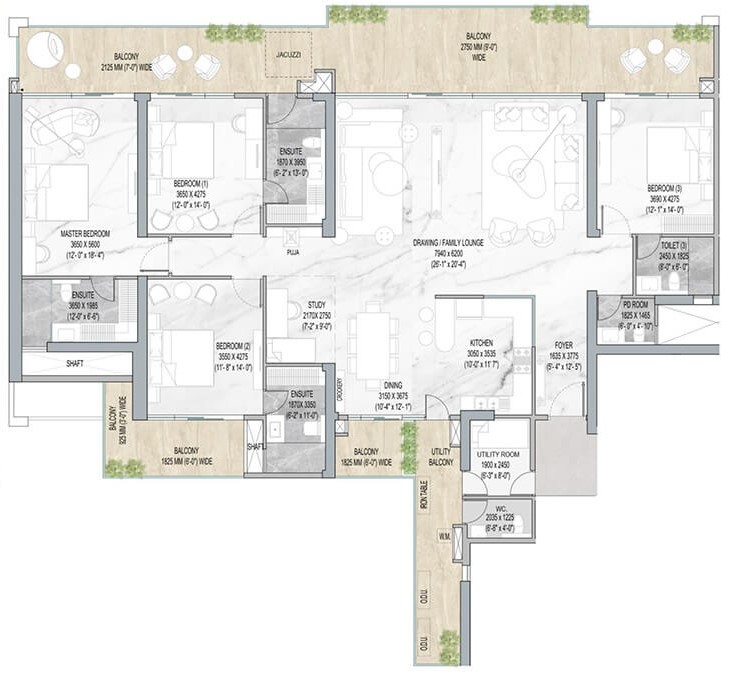
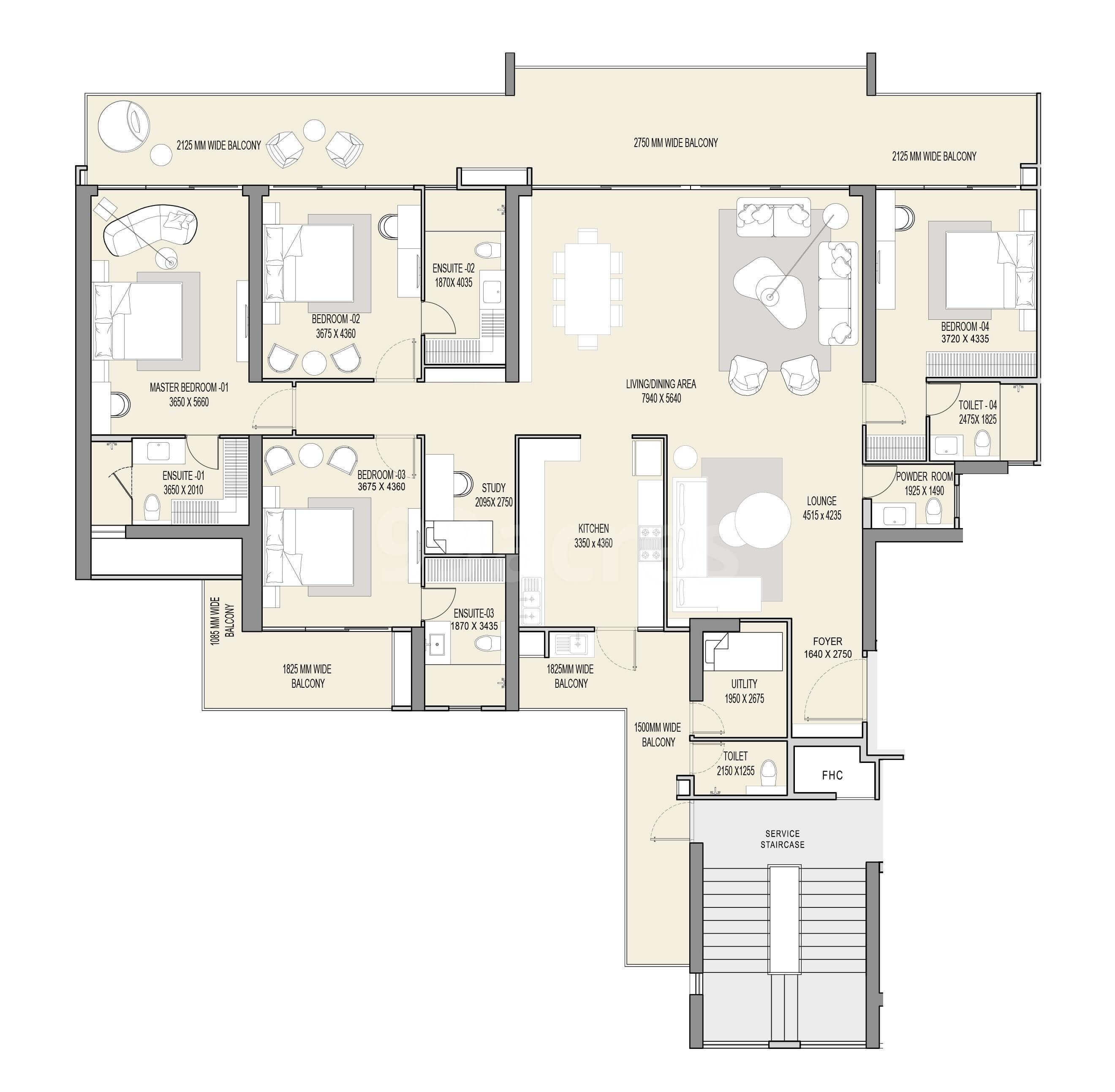
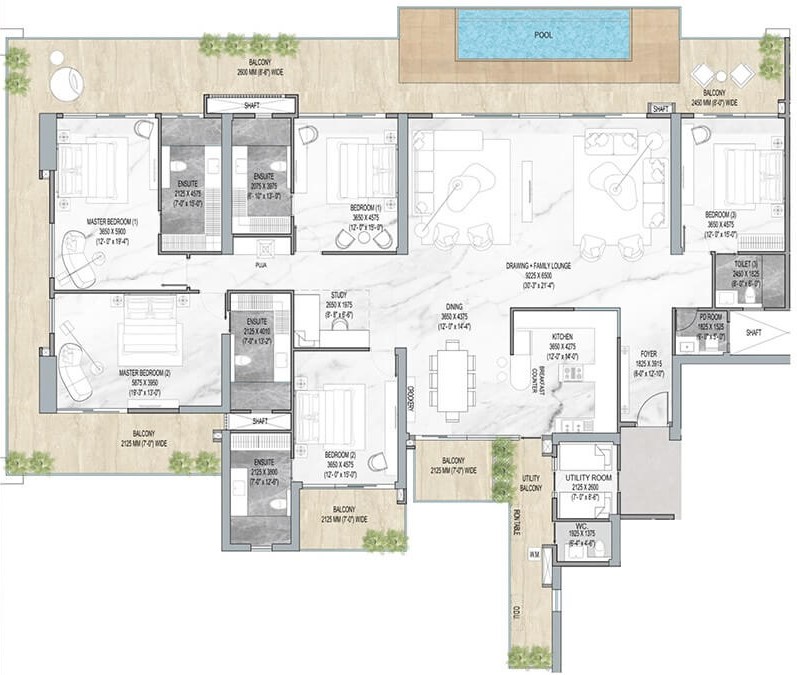
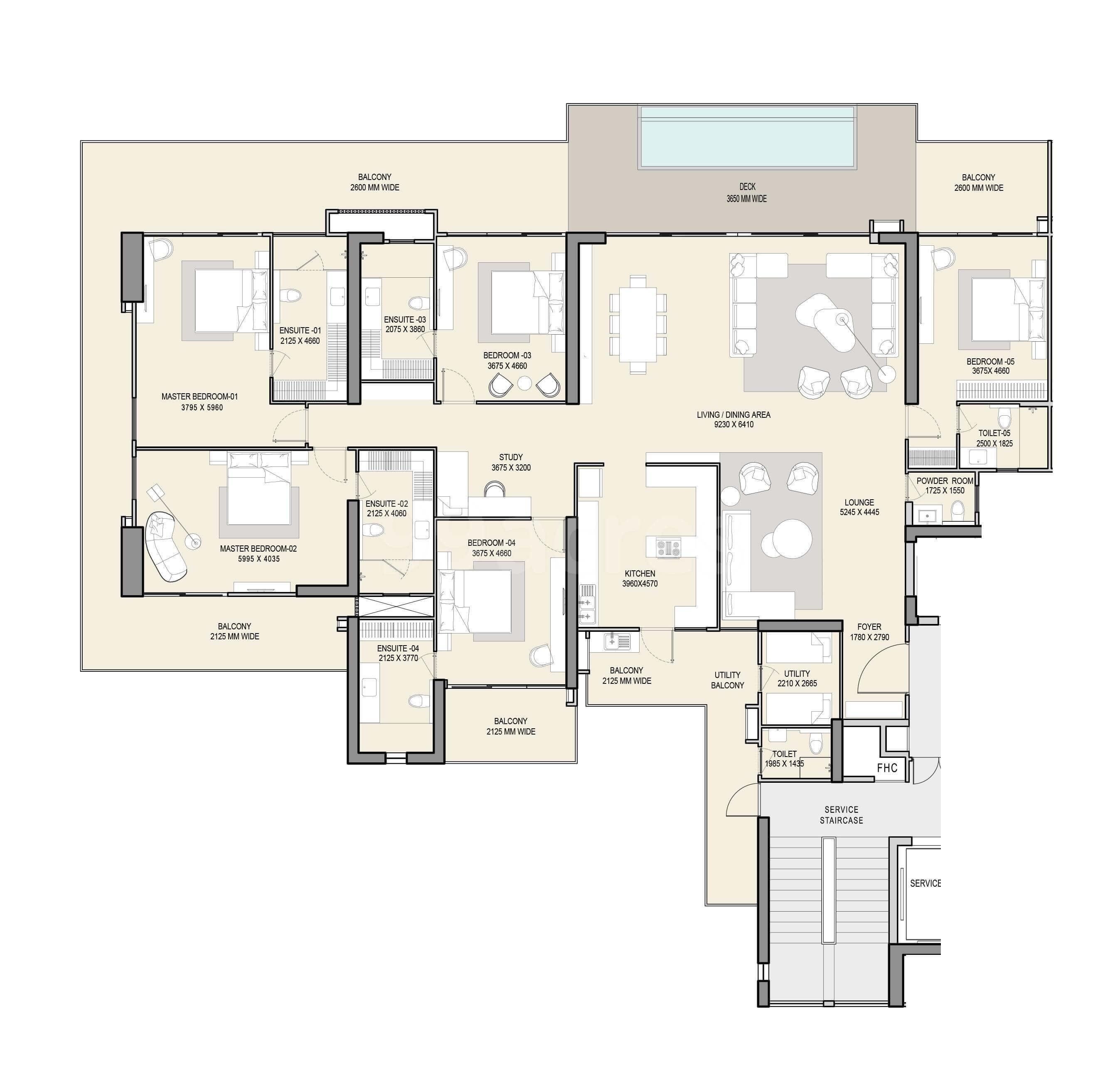
Amenities
Eco System Friendly
Security
Convenience
Sports
Leisure
Sellers
About Developer
M3M India has established itself as one of the leading real estate developers in India, particularly dominating the North Indian market and ranking second nationwide. Founded in 2010, M3M has quickly emerged as a game-changer in the luxury, residential, and retail segments, thanks to its innovative approach and commitment to excellence. The company is guided by its founder and chairman, Mr. Basant Bansal, alongside promoters Mr. Roop Bansal and Mr. Pankaj Bansal. Together, they have fostered a corporate culture centered around the principles of Trust, Transparency, and Timely Delivery—collectively known as the "3Ts." This ethos has not only earned the company a loyal customer base but has also enhanced its reputation within the industry. M3M India currently boasts a diverse portfolio, with 13 ongoing commercial projects and 16 premium residential projects. The company has developed and has under construction an impressive area of 4 crore square feet, signifying its substantial footprint in the real estate market. Furthermore, M3M takes pride in offering around 30 million square feet of saleable space, reflecting its capability to meet the growing demands of both residential and commercial sectors. With its focus on quality, innovation, and customer satisfaction, M3M India continues to shape the future of real estate in India, setting benchmarks for excellence and redefining luxury living.
Map location
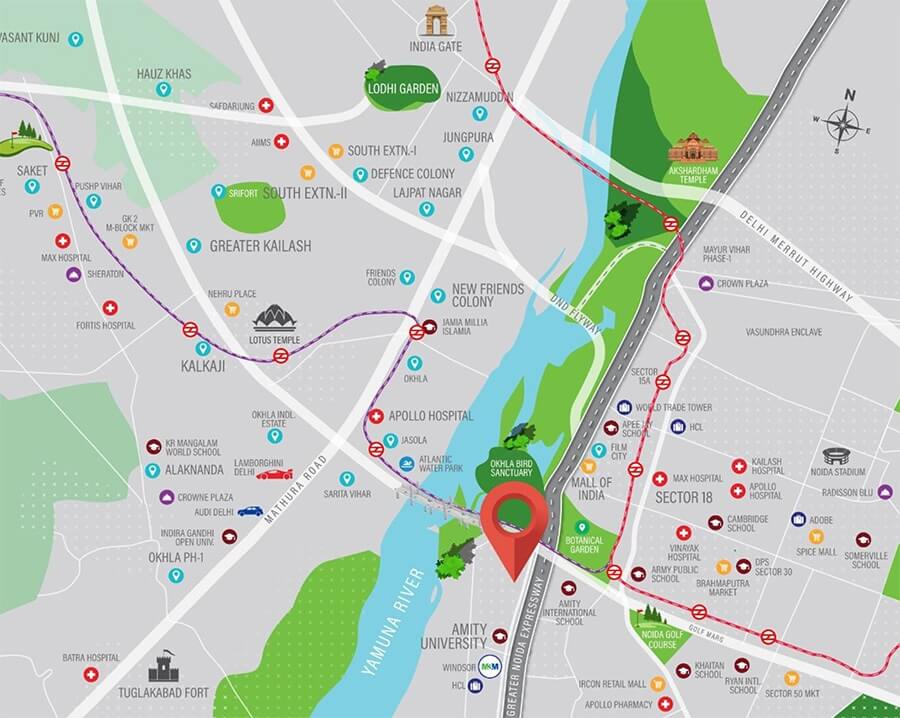
Location Advantage
Site Plan


