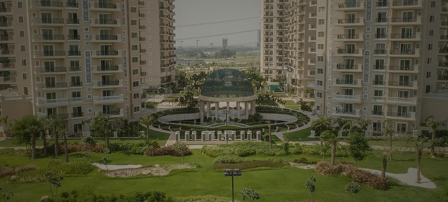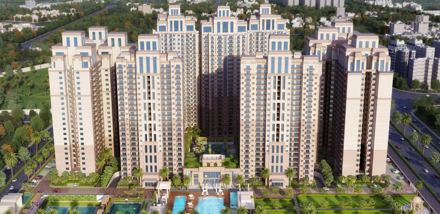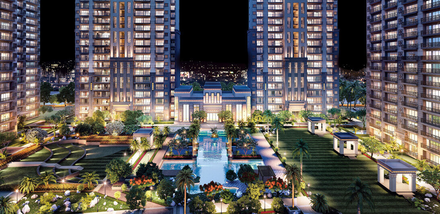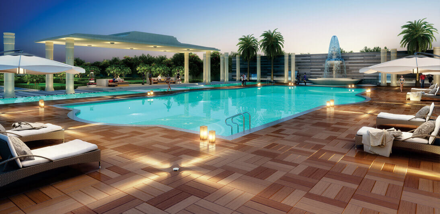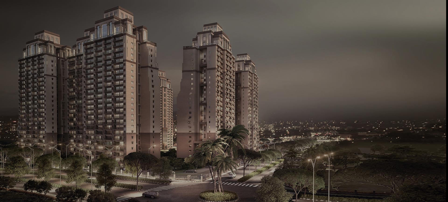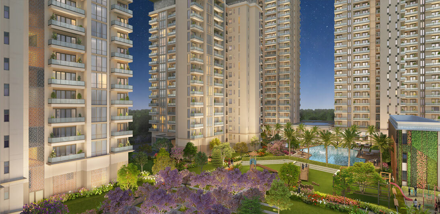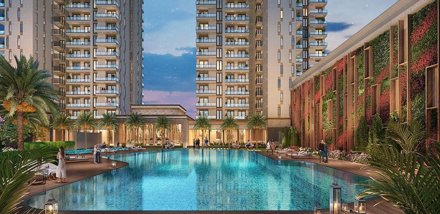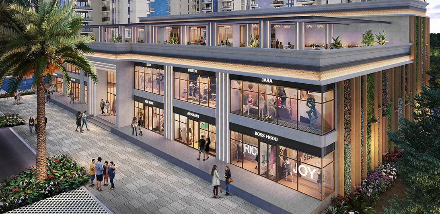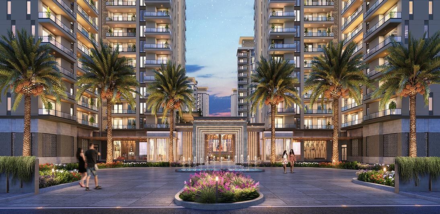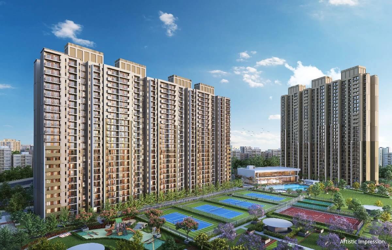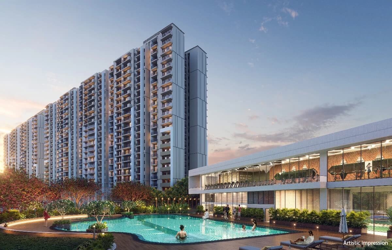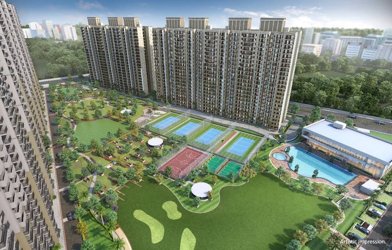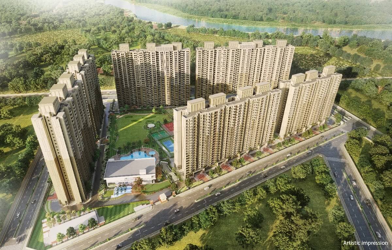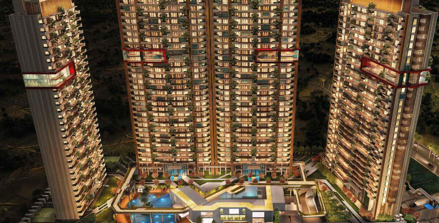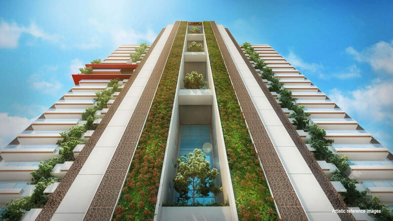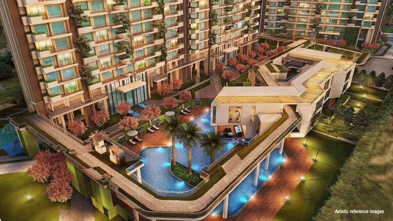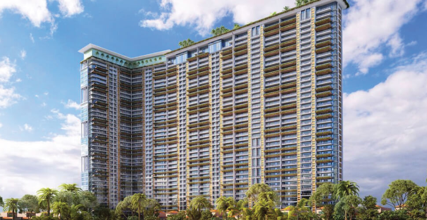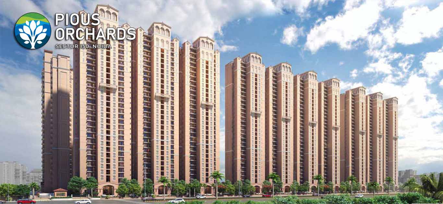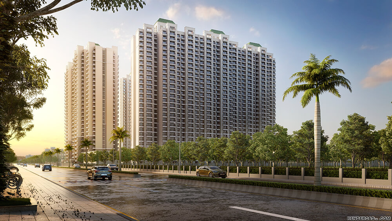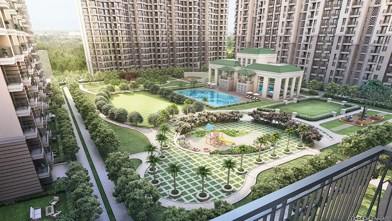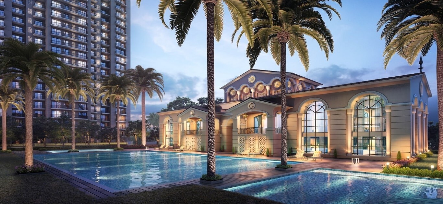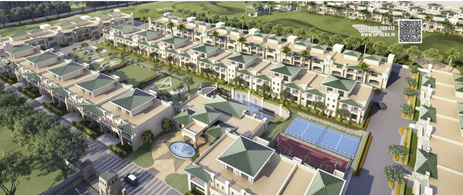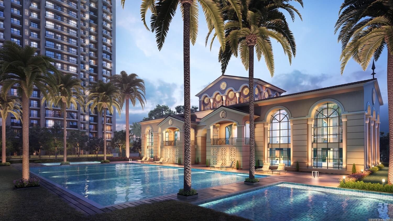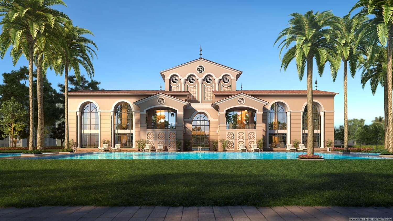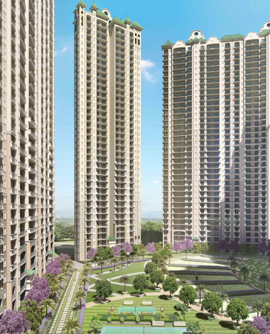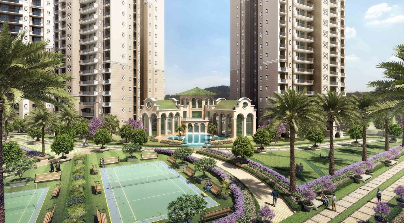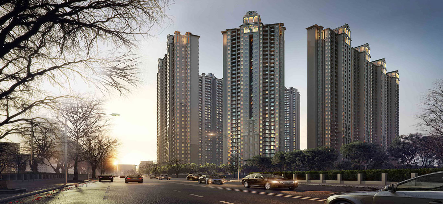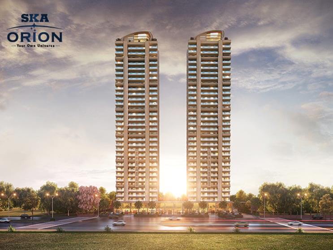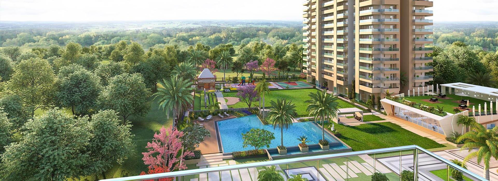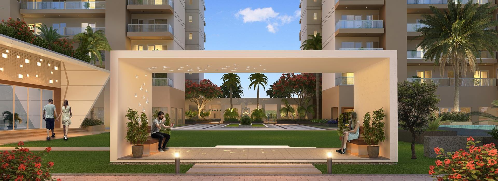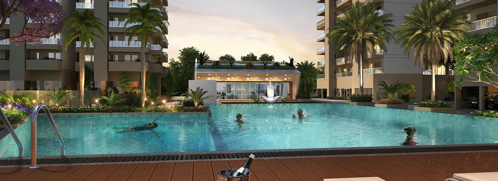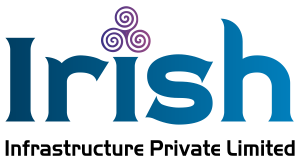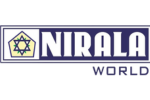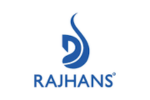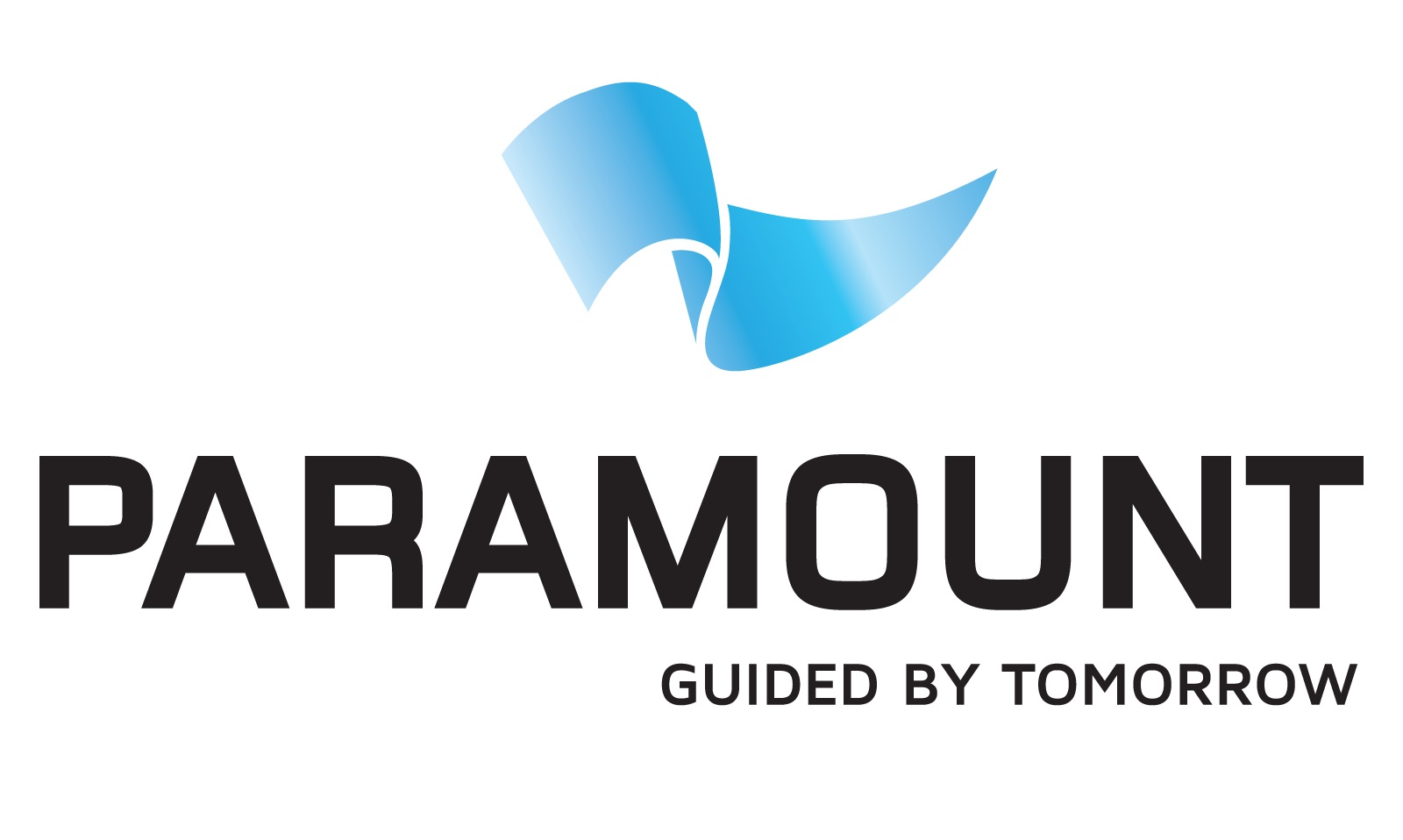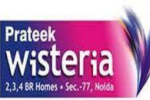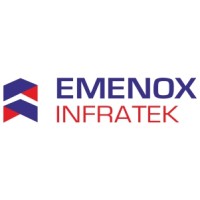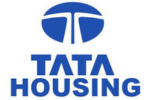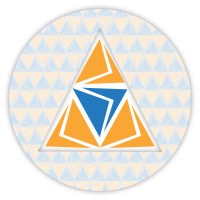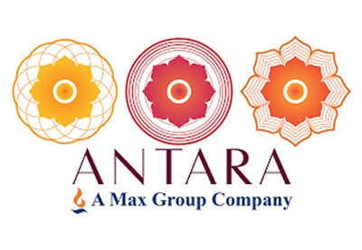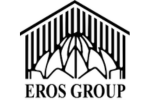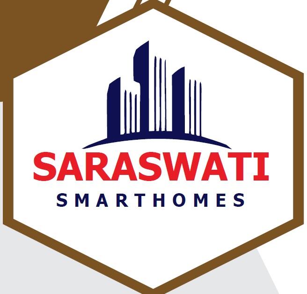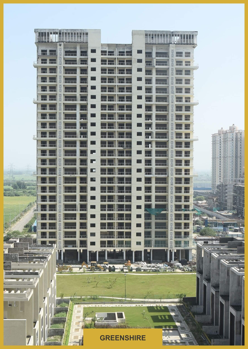

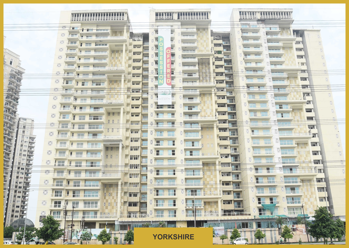
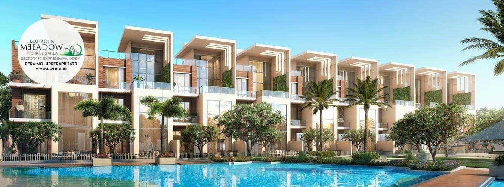
Show all
About Project
Project Overview
Mahagun Meeadows by Mahagun Group, part of the prestigious sports city, is a premium residential project in Sector 150, Noida and offers luxurious living spaces designed by renowned architect Hafeez Contractor. The project features 2BHK+study units, 3 and 4 BHK apartments ranging from 1,425 to 3,400 SQ FT., and 28 signature villas, all inspired by Roman architecture.
Residents enjoy a golf-centric lifestyle with a state-of-the-art clubhouse, including facilities for squash, billiards, gymnasium, swimming pool, spa, and a large banquet hall. Outdoor amenities comprise a jogging trail, cycling track, multipurpose courts, yoga pavilion, and children's play area. The low-density, Vastu-compliant project spans 7 acres of verdant expanse, conforming to the GOLD standards of the Indian Green Building Council (IGBC).
Project Location:
Mahagun Meeadows located in the fast-developing Sector 150 of Noida, Mahagun Golf Meadows Residences is strategically positioned to offer connectivity and convenience for urban living.
- Located just 10 minutes from the prominent The Grand Venice Mall, known for luxury shopping and entertainment.
- Jaypee Greens Golf Course is within a short drive, ideal for golf enthusiasts and recreational activities.
- Well-connected to the Noida-Greater Noida Expressway, facilitating smooth commutes to Delhi and other key areas.
- Sector 148 metro station is only a few minutes away, enhancing accessibility to the NCR region.
- Within close reach of renowned educational institutions like Shiv Nadar School and Amity University.
- Proximity to leading hospitals, such as Jaypee Hospital & Fortis Hospital, ensures quality healthcare facilities.
Project Specifications:
Mahagun Meeadows Residences is spread over an area of 7 acres and offers luxurious sky villas with personal pools, The project has 2 towers Greenshire and Yorkshire and 28 luxurious villas. The project offers 2BHK+ study/,3BHK & 4 BHK apartments varying in sizes from 1425 SQ FT to 3400 SQ FT and all villas developed on 5000 SQ FT and having 5BHK. The project features contemporary architectural styles, spacious interiors, and eco-friendly construction methods. Apartments are equipped with energy-efficient fixtures, top-grade flooring, and premium finishes to match the requirements of modern families.Bottom of Form
Project Amenities:
Mahagun Meeadows has all modern amenities with Golf course Put and Patch, the project had landscaping on 4 seasons. The project has amenities like
- 24/7 security with advanced surveillance and gated access
- Fully equipped fitness center and gymnasium
- Swimming pool with designated kids’ area
- Spacious community clubhouse with event spaces
- Landscaped gardens and jogging tracks
- Children’s play area and recreational sports zones
- Dedicated parking spaces with multi-level parking
RERA & Approvals
Mahagun Golf Meeadows approved by Noida Industrial Development Authority and also registered with UPRERA with its RERA registration no. UPRERAPRJ1670, for more details of project RERA visit www.up-rera.in/projects .
Project Highlight
Additional Features
Floor Plan
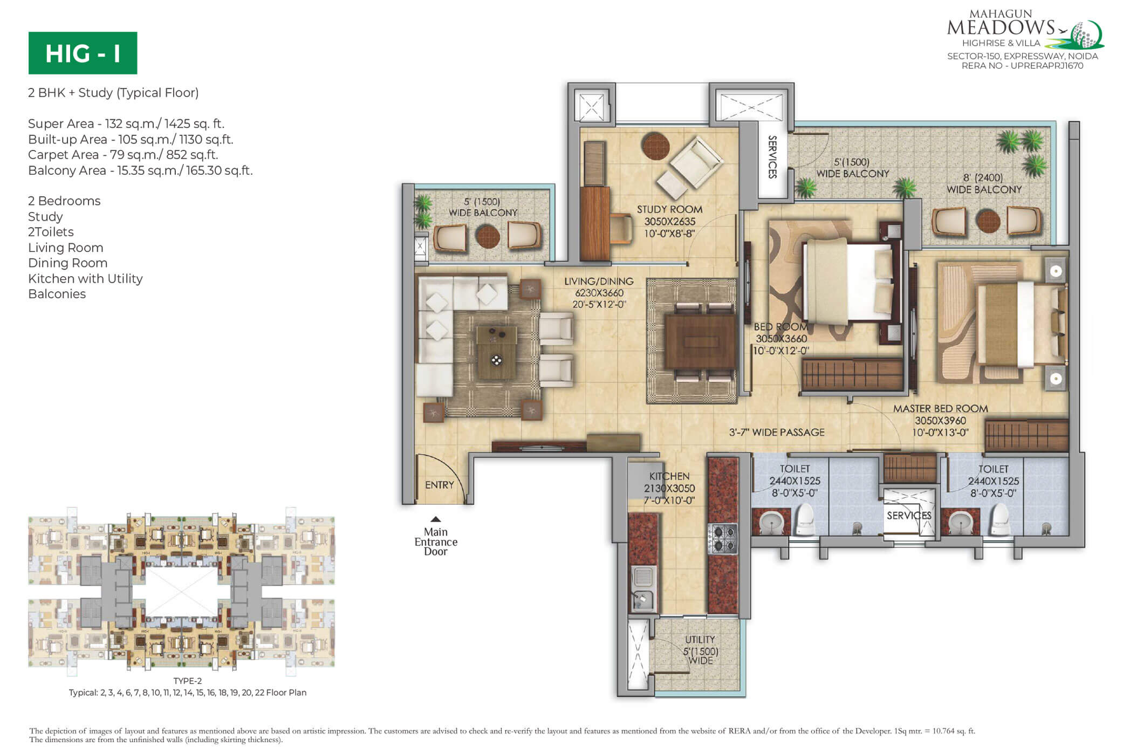
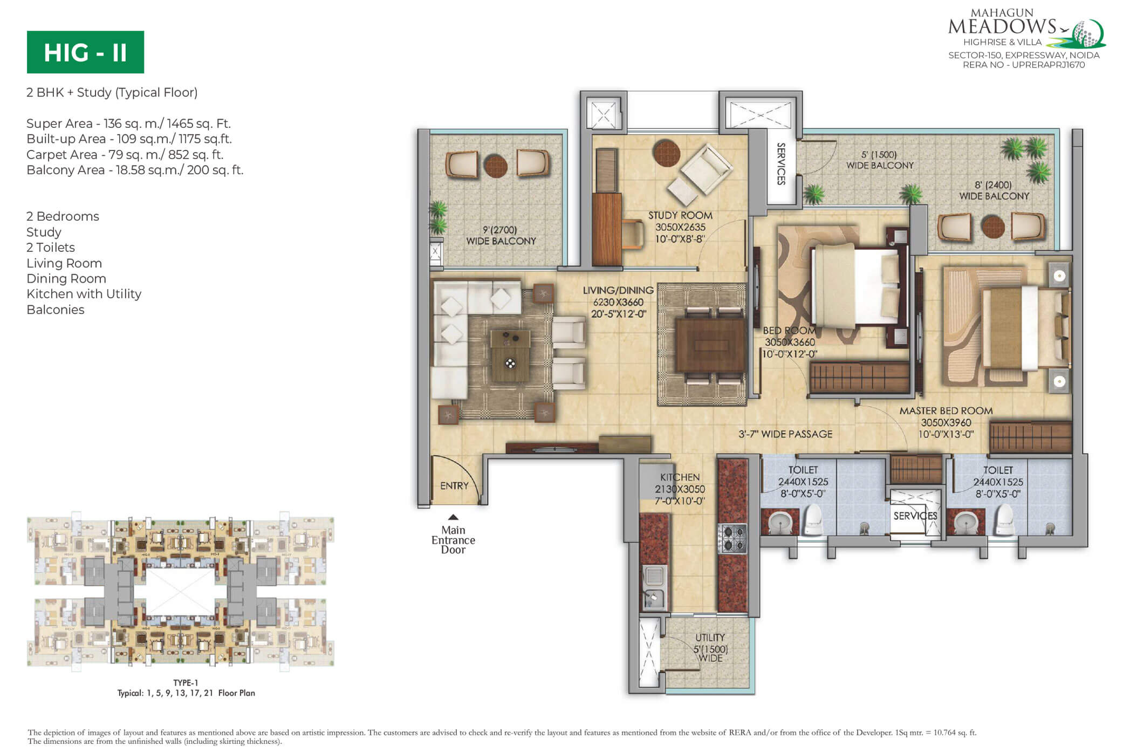
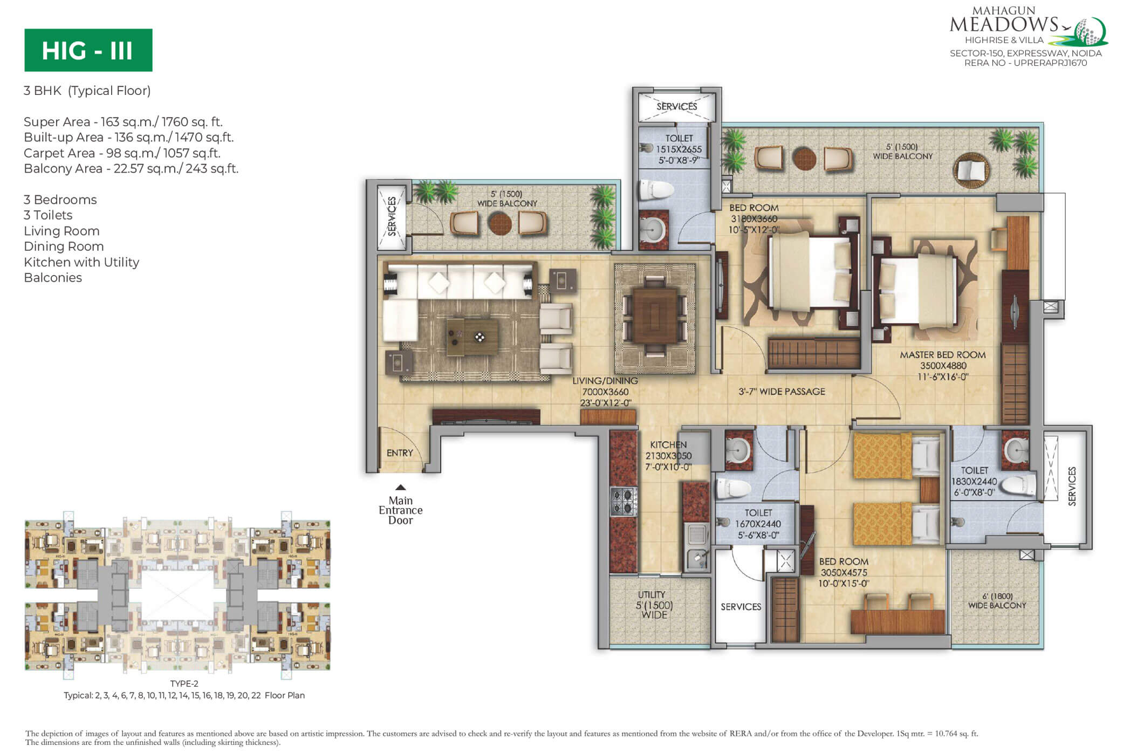
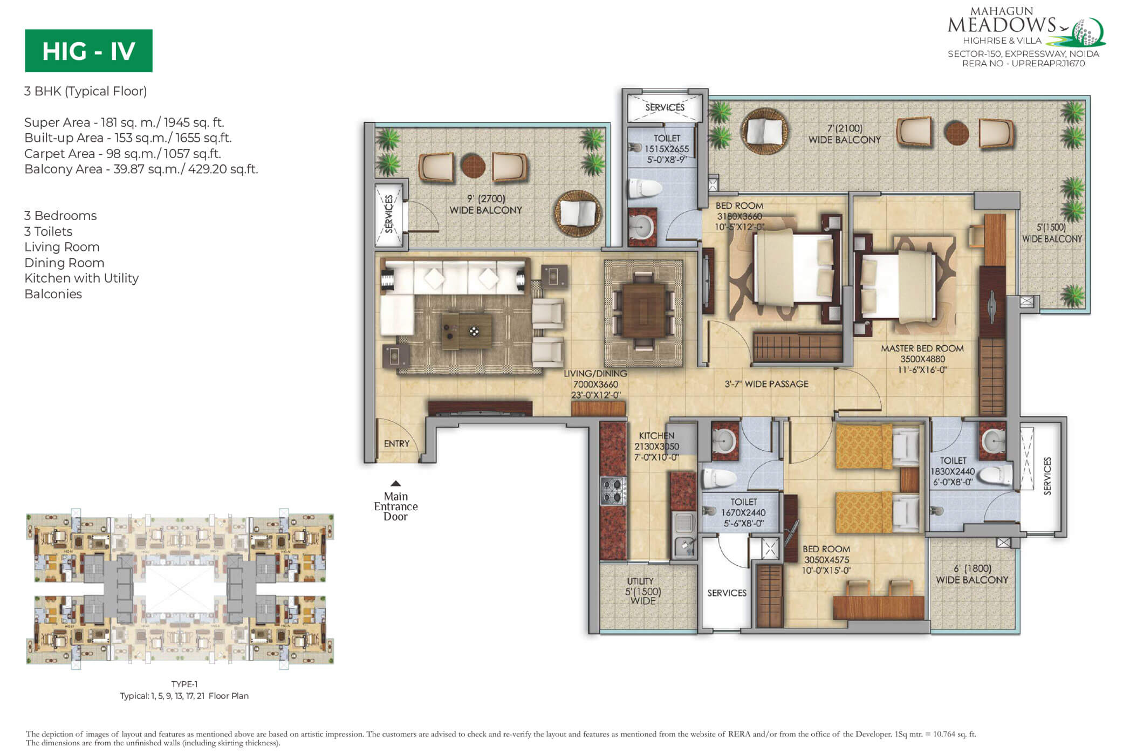

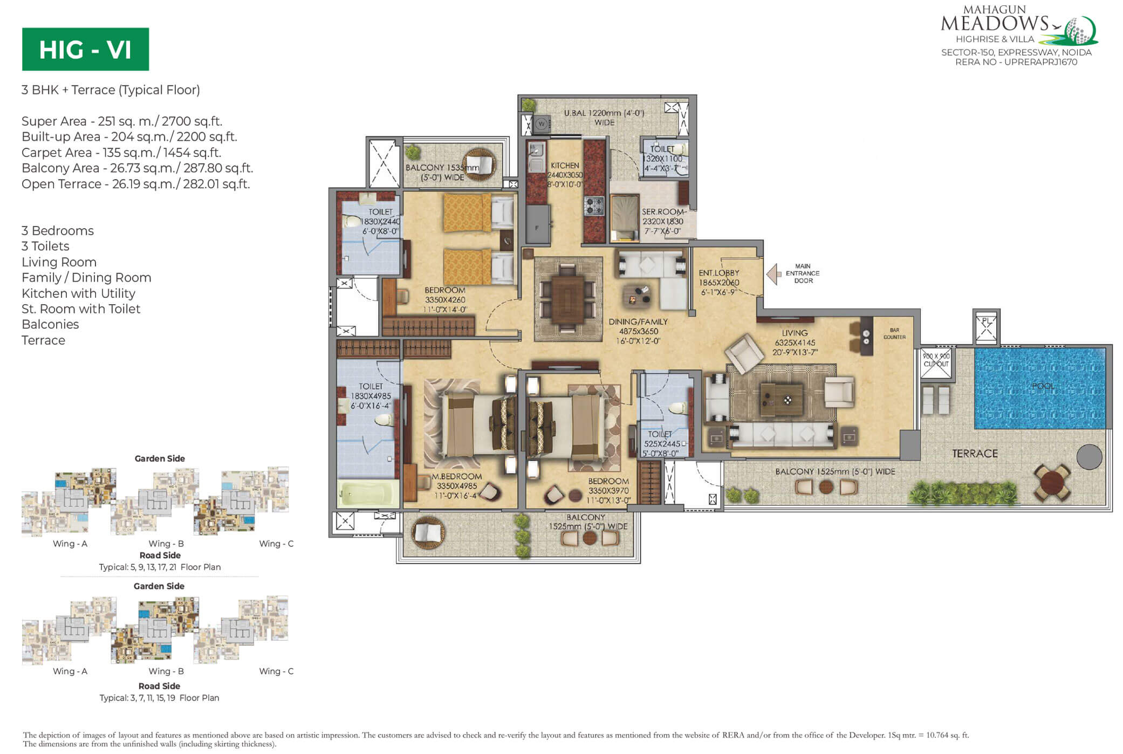
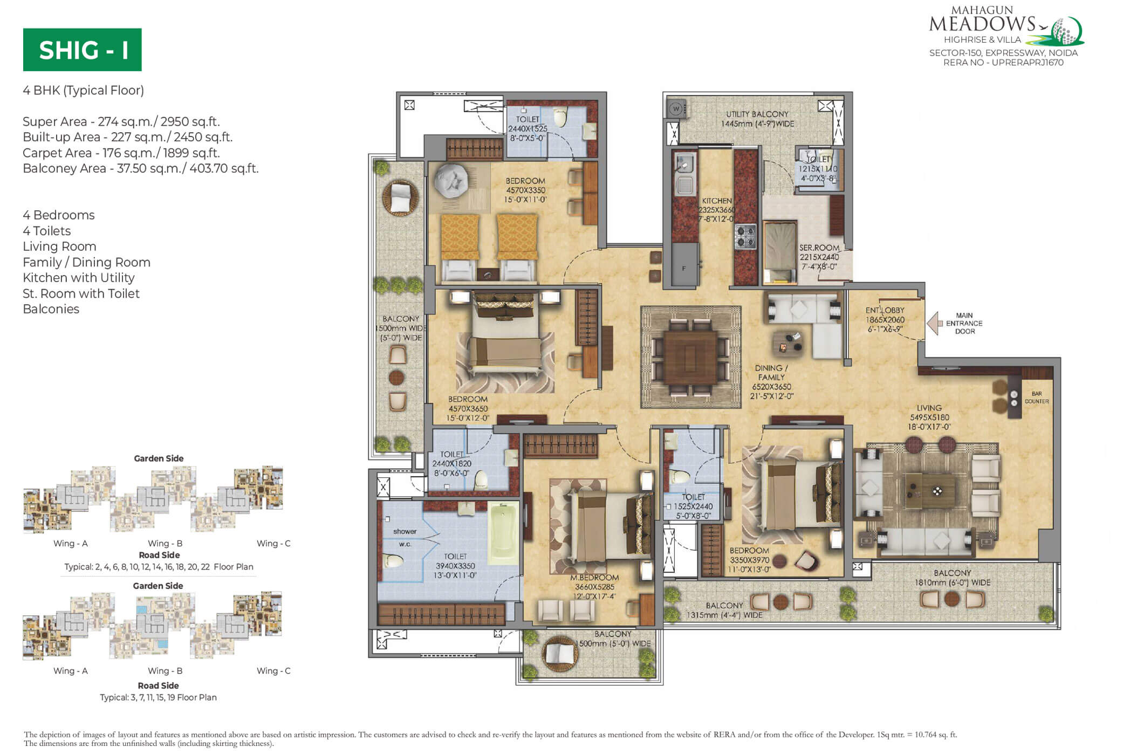
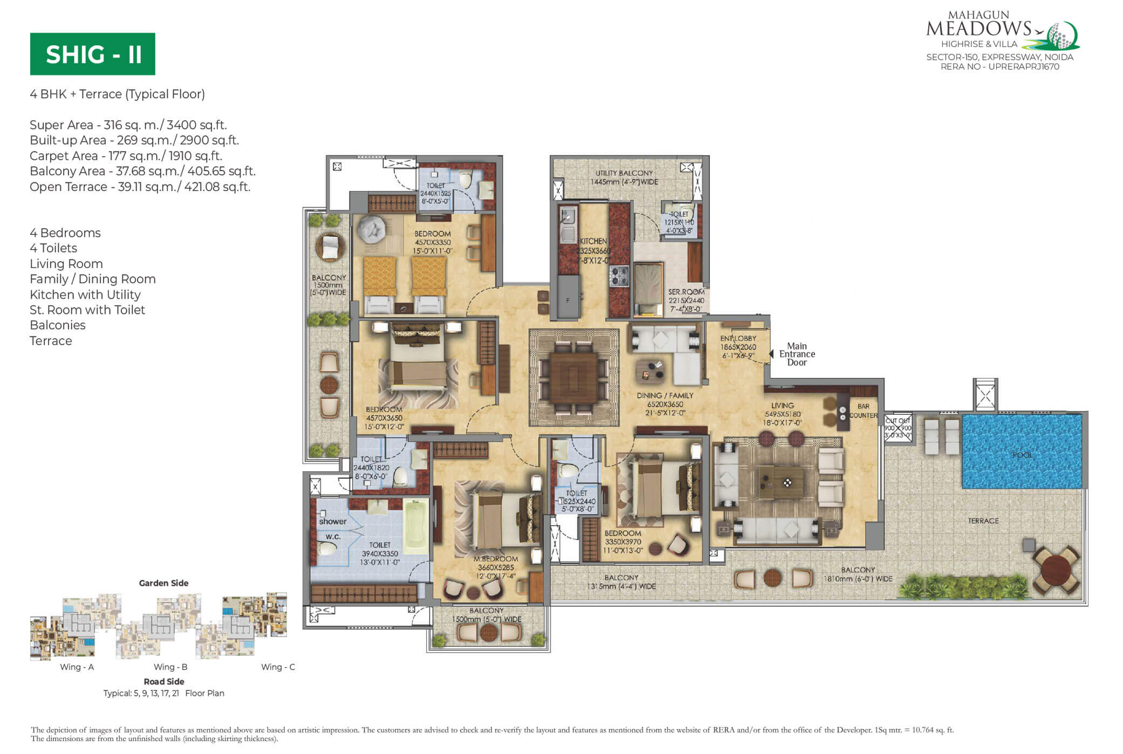
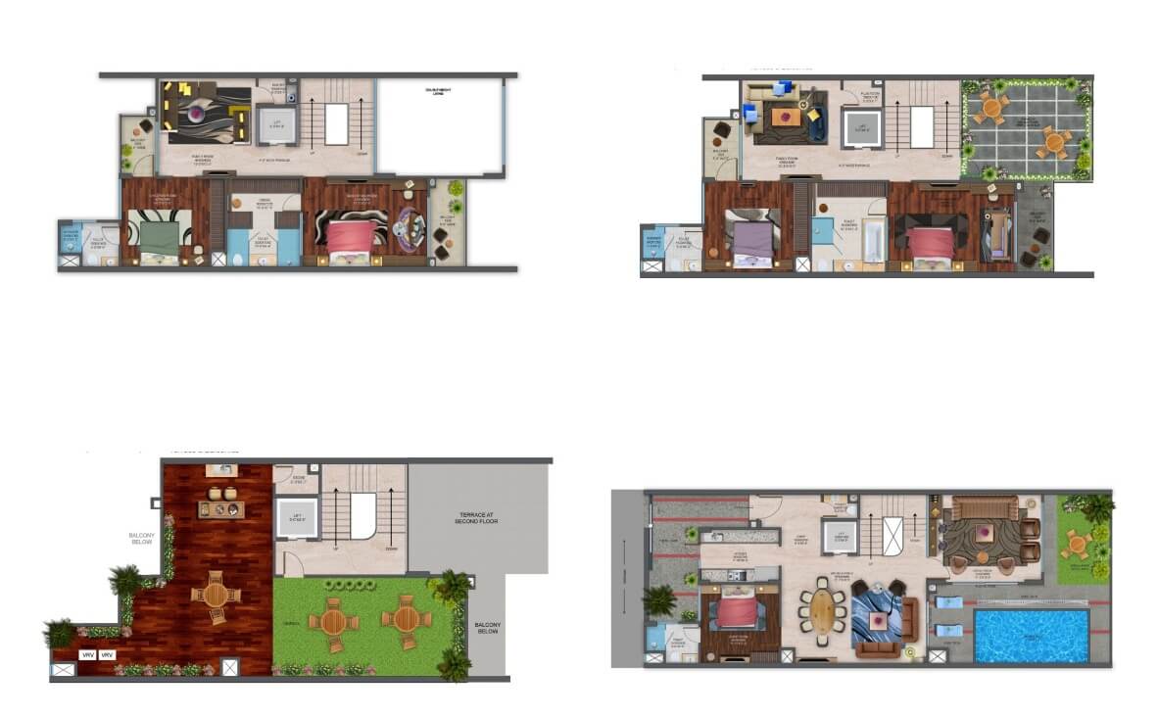
Amenities
Eco System Friendly
Security
Convenience
Sports
Leisure
Sellers
About Developer
The Mahagun Group, a distinguished developer in North India, was established in 1995 under the leadership of Mr. Pawan Kumar Jain. With a portfolio that includes prestigious projects such as Mahagun Morpheus, Mahagun Maestro, Mahagun Villa, and Mahagun Mansion 1 & 2, the group has significantly impacted the real estate landscape in Noida and Ghaziabad. Following Mr. Pawan Kumar Jain’s leadership, the next generation, represented by Mr. Amit Jain and Mr. Pawan Jain, introduced the M Collection series. This new initiative began with the landmark project Mahagun Mezzaria at Sector 78, Noida—a notable example of the group's commitment to ultra-luxurious living. The M Collection series continues to thrive with upcoming projects such as Mahagun Manorialle, Mahagun Medalleo, and Mahagun Meadow. To date, the Mahagun Group has delivered approximately 15.76 million square feet of real estate across the NCR region, encompassing around 11,500 units. An additional 11.57 million square feet is currently under development, which will provide about 9,500 more units. The group's ongoing efforts demonstrate a strong commitment to expanding their footprint and enhancing their offerings in the real estate sector.
Map location
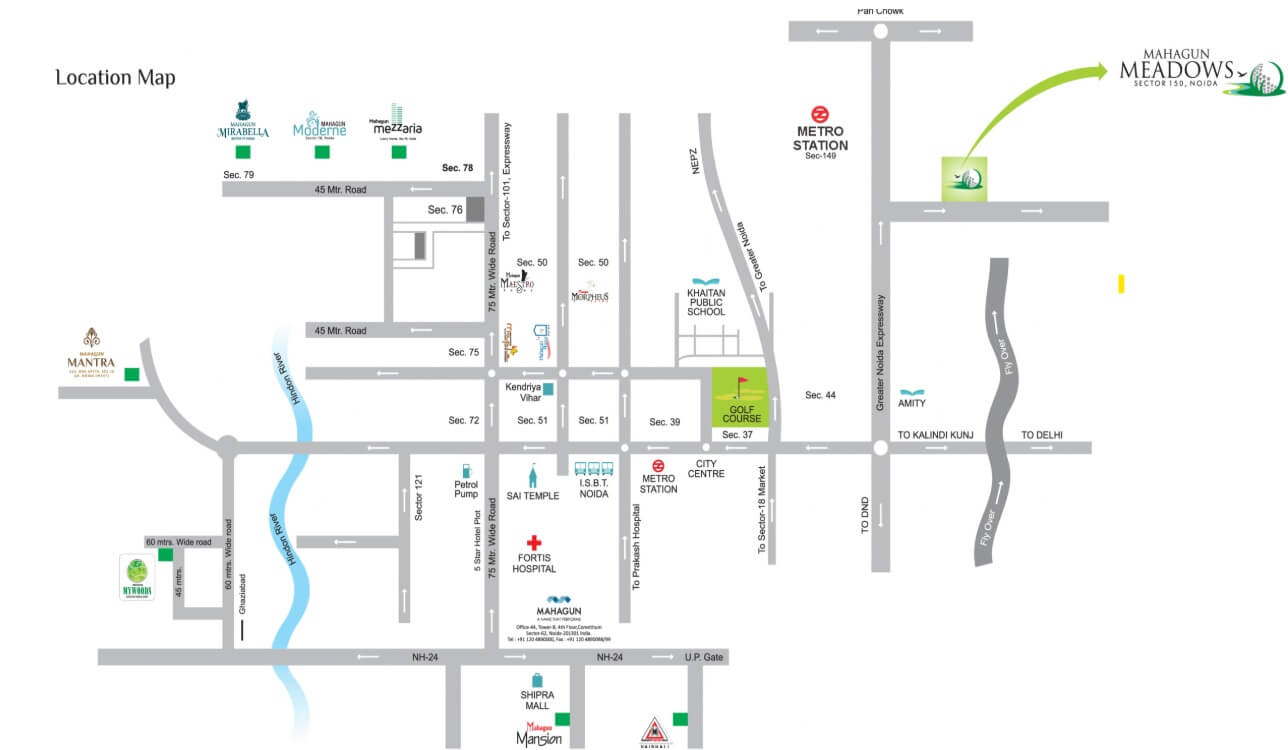
Location Advantage
- Yamuna Expressway -10 Min
- Noida International Airport -20 Min
- Eastern Peripheral Expressway – 25 Min
- New Delhi Metro Station -45 Min
- Pari Chowk -10 Min away
- Aqua line Metro Sector-148 -5 Min
- Sector-153 Bus Shelter -10 Min
- Greater Valley School -10 Min
- Sharda University – 15 Min
- Amity University -25 Min
- Grand Vanice Mall -15 Min
- Expo Centre -10 Min
- Mall of India- 25 Min
- Omaxe Cannaught Place -15 Min
- Kailash Hospital, Greater Noida -10 Min
- Fortis Hospital, Greater Noida -20 Min
- Yatharth Super Speciality Hospital- 15 Min
- Formula 1 Race Track -20 Min
- Jaypee Sports Complex – 15 Min
- Worlds of Wonder, Noida -25 Min
- Saheed Bhagat Singh Park -5 Min
Mahagun Meadows located in Sector-150, Noida on Noida Greater Noida Expressway. The project has
Road Connectivity
Public Transport
Educational Institute
Entertainment Hub
Medical Facilities
Sports Facilities
Site Plan








