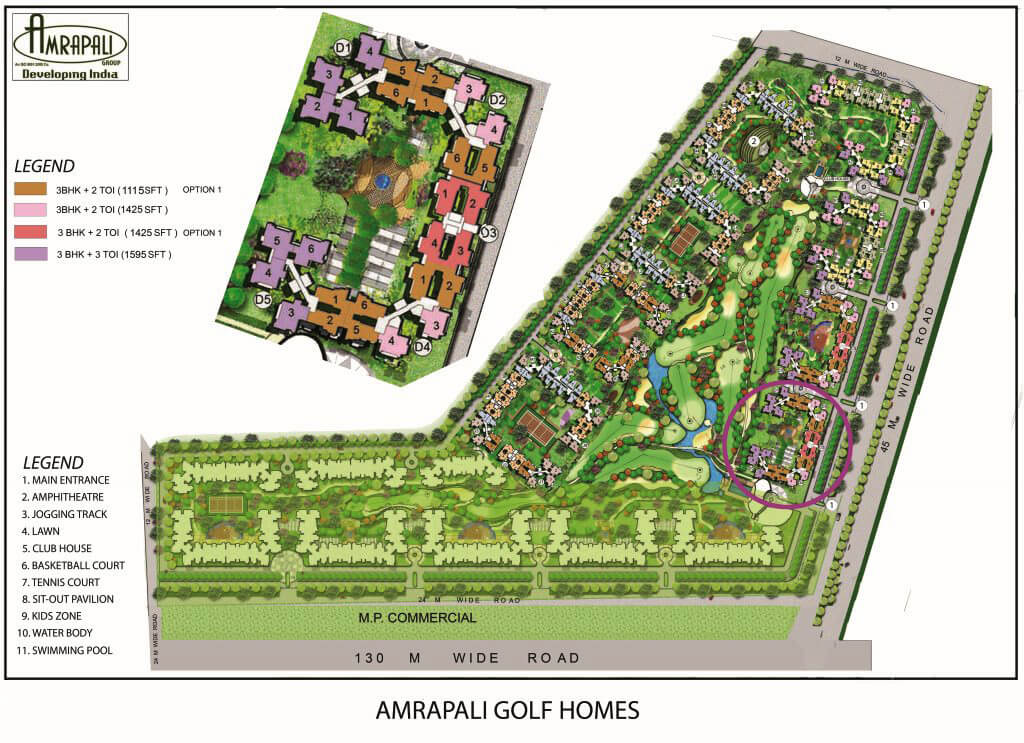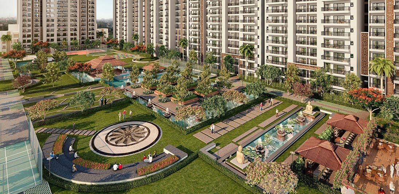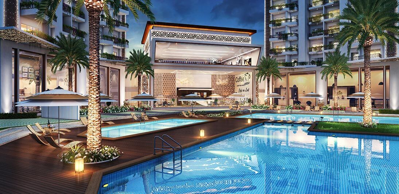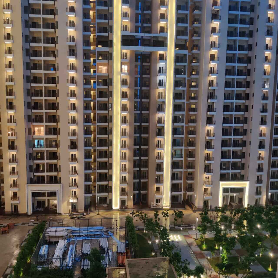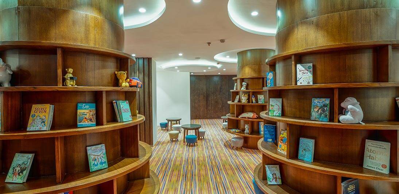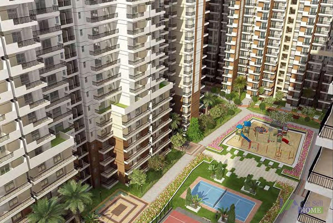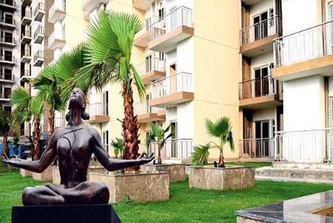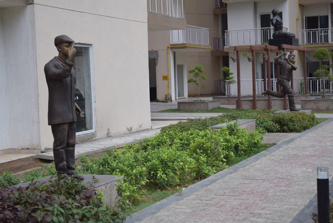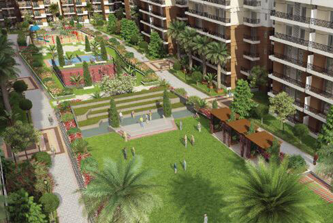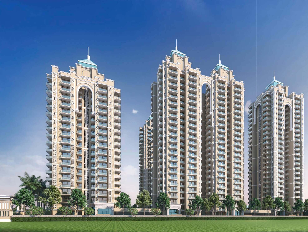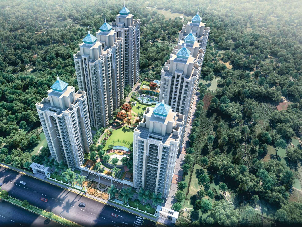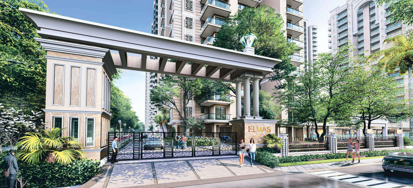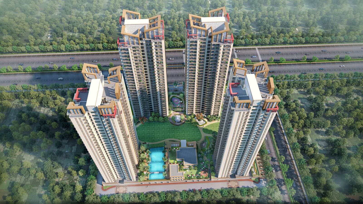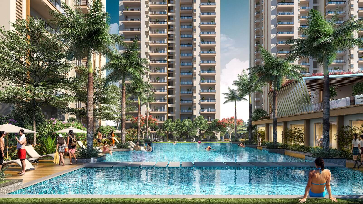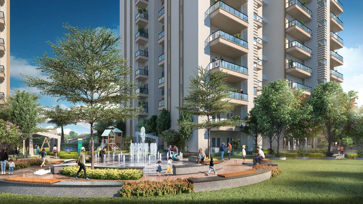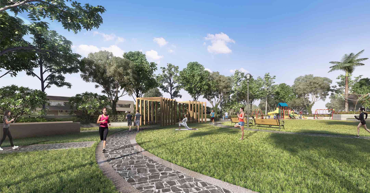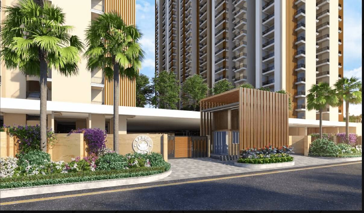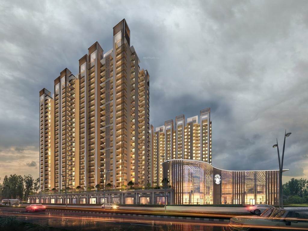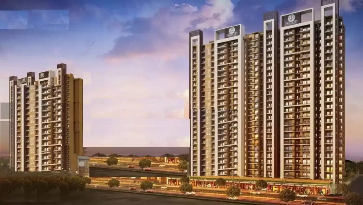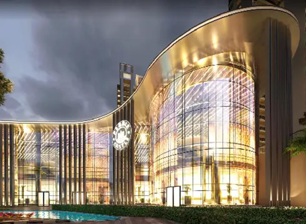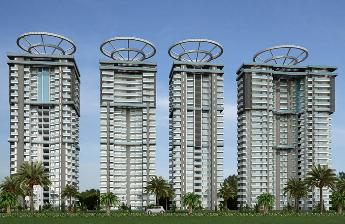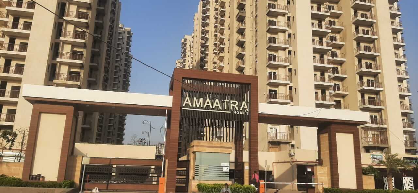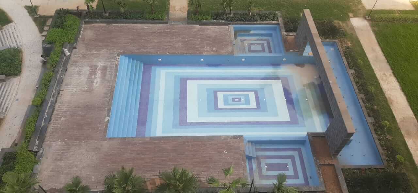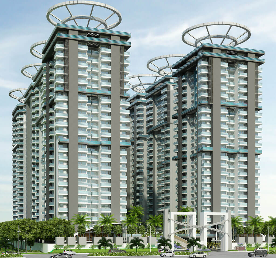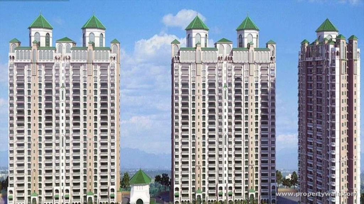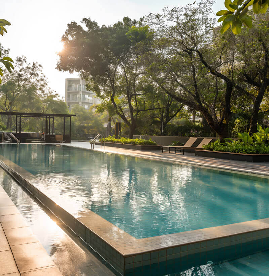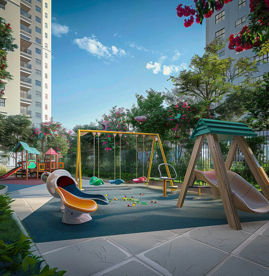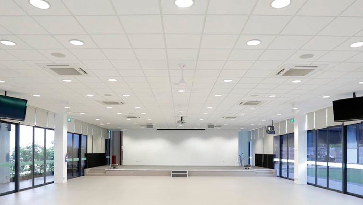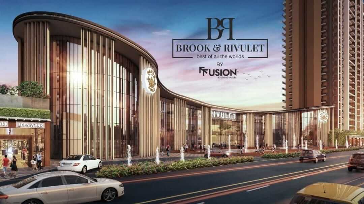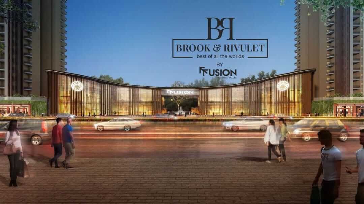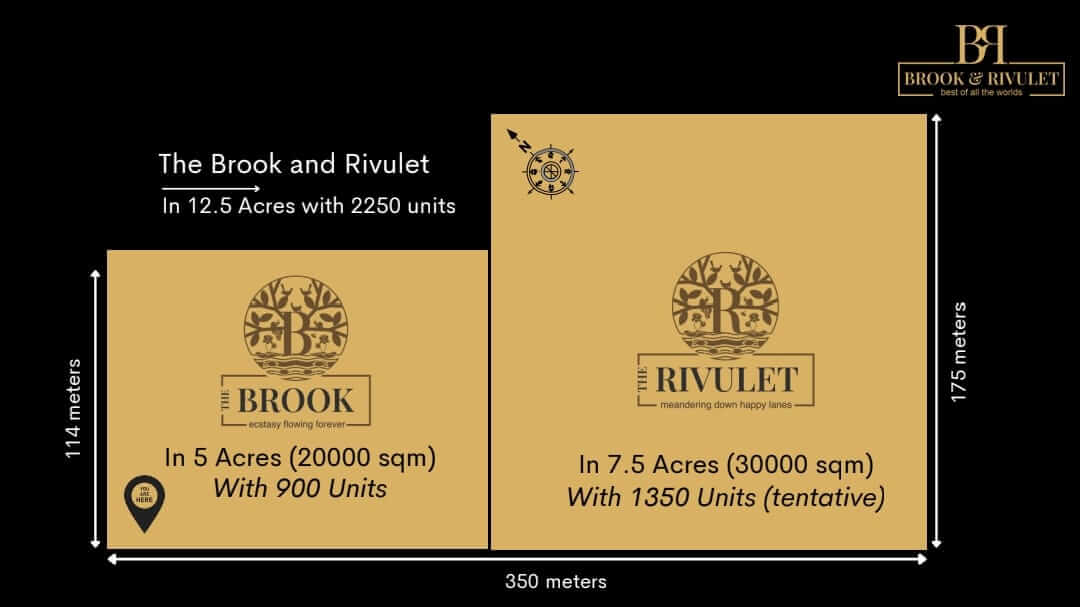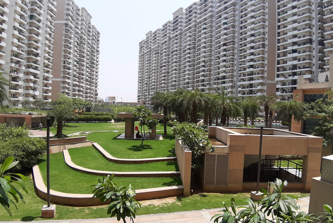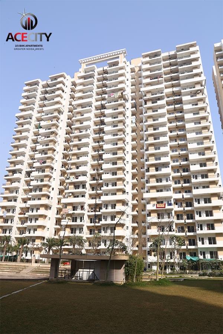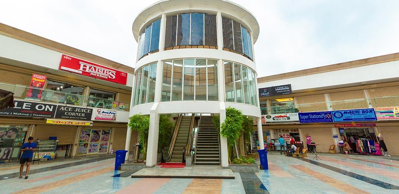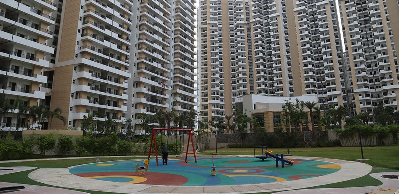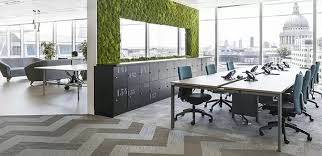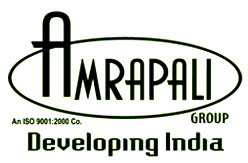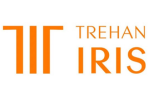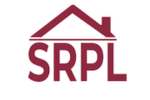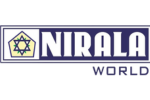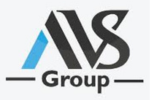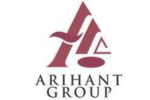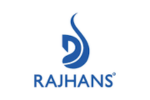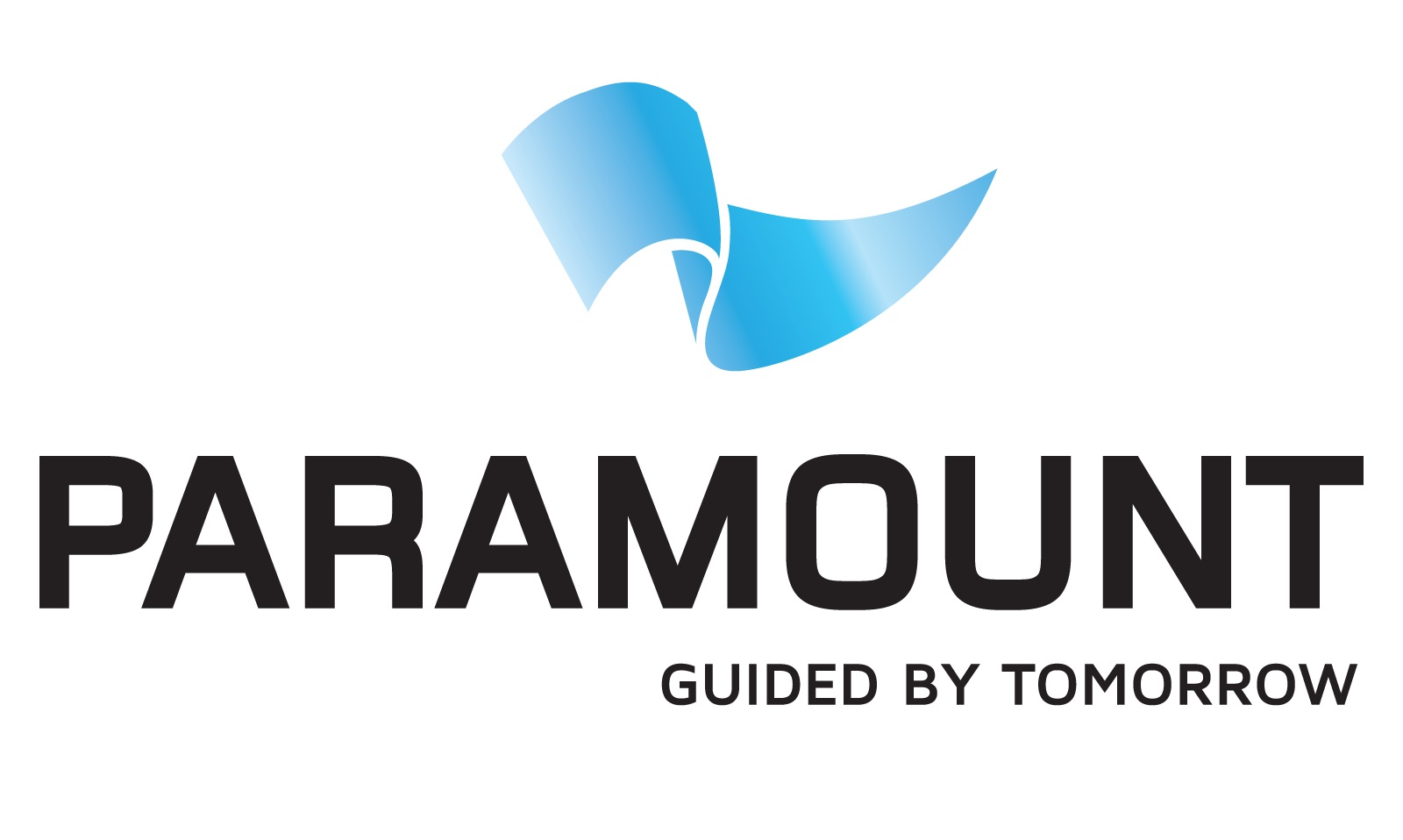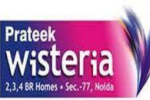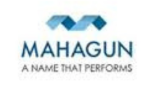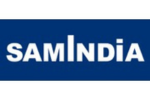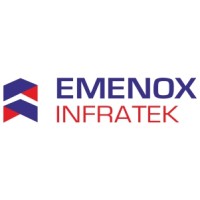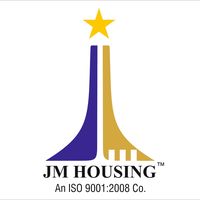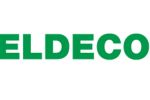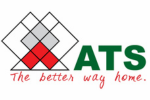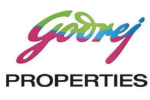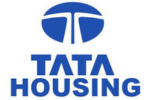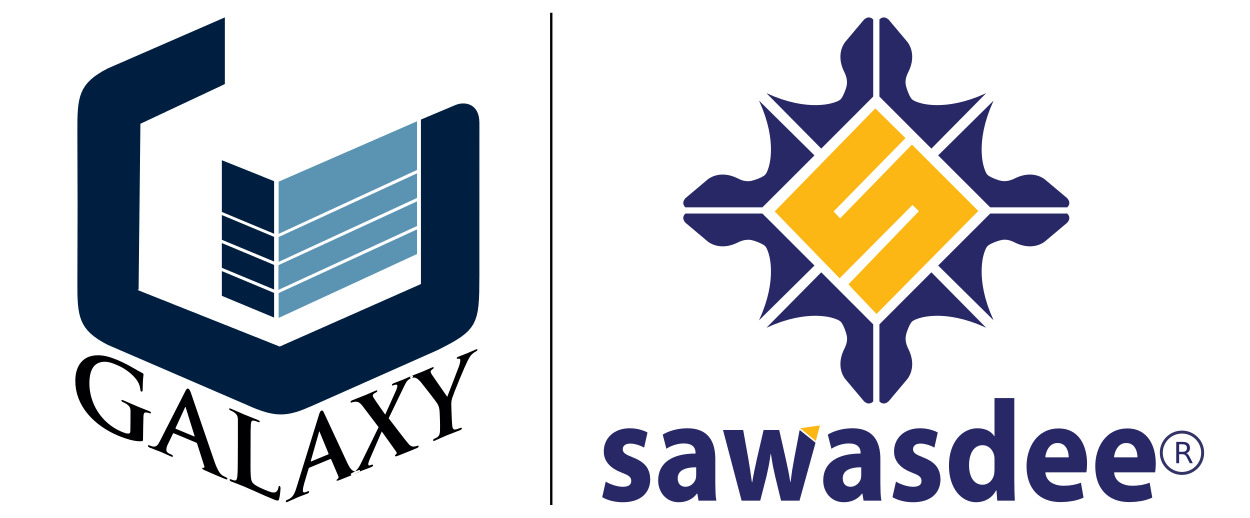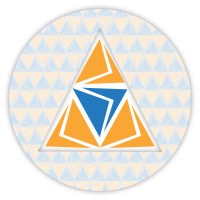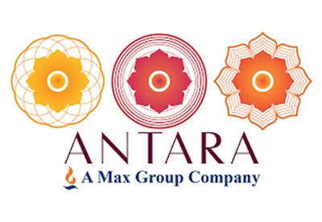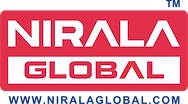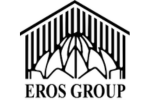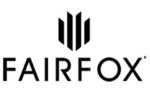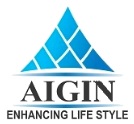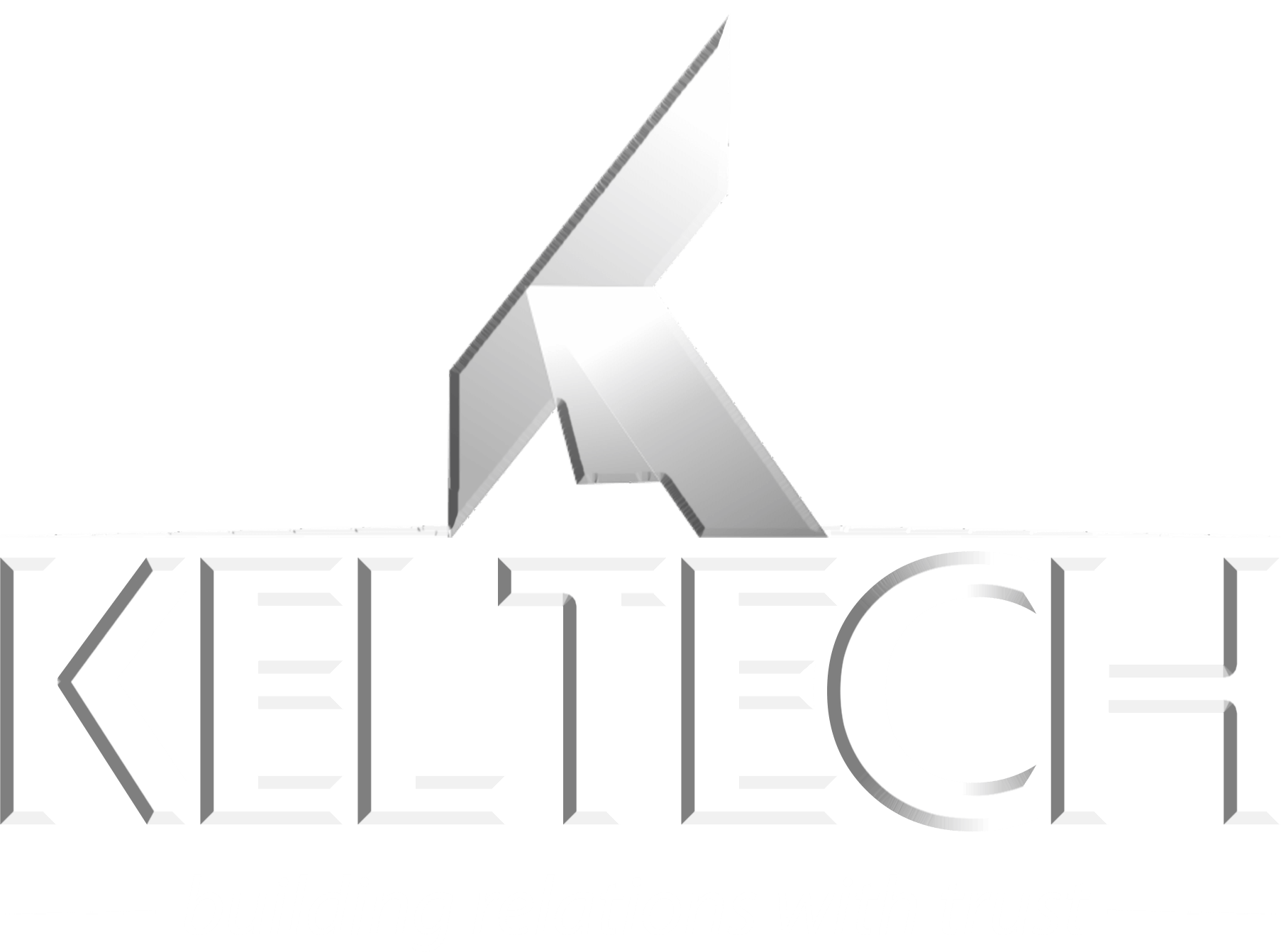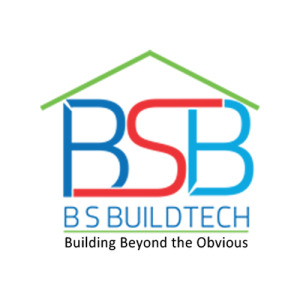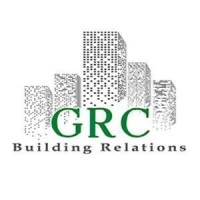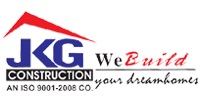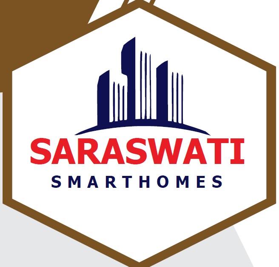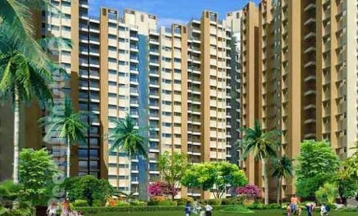
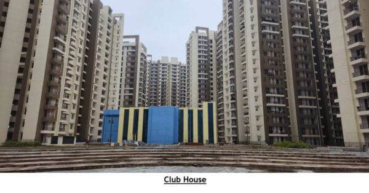
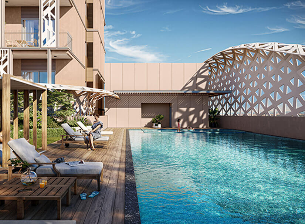
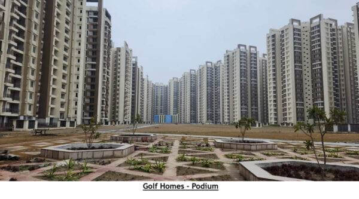
Show all
About Project
Amrapali Golf Homes Amrapali Golf Homes is located in a highly prominent area in Sector-4, Greater Noida West. Its advantageous location offers excellent connectivity via well-connected roads, providing convenient access to nearby schools, colleges, hospitals, and shopping malls. The project offers 2/3 BHK apartments with magnificent designs and fantastic living amenities. Covering a sprawling 60 acres of land, it features lush greenery and comprises 40 towers with a total of 5280 units, including both ready-to-move-in and under-construction towers. Project Specifications Amrapali Golf Homes features three levels of security, breathtaking views from the apartments, unrivaled architecture, and top-notch construction within 80% open area. The floor plans include 2/3 BHK flats ranging from 835 sq ft to 1595 sq ft, ensuring spacious and comfortable living. Location Advantage Amrapali Golf Homes enjoys excellent connectivity to Delhi and other parts of NCR. Accessible via NH-24, the project is conveniently close to shopping malls and an upcoming metro station. It is also within a short distance from the airport and essential facilities such as hospitals, schools, and major highways. 20 minutes away from the DND flyover 10 minutes away from schools like Ryan International, SKS World, Wisdom Tree 4 km from Fortis Hospital & NUMED Hospital 15-minute drive from Sector 18 market 10 minutes drive from Sector-52 Metro Station Project Amenities Amrapali Golf Homes offers an array of facilities and amenities, including private Jacuzzi, kids' playground, banquet hall, cafeteria/food court, conference room, aerobics room, piped gas connection, jogging & strolling track, power backup, tennis courts, and restaurants.Project Highlight
Additional Features
Floor Plan
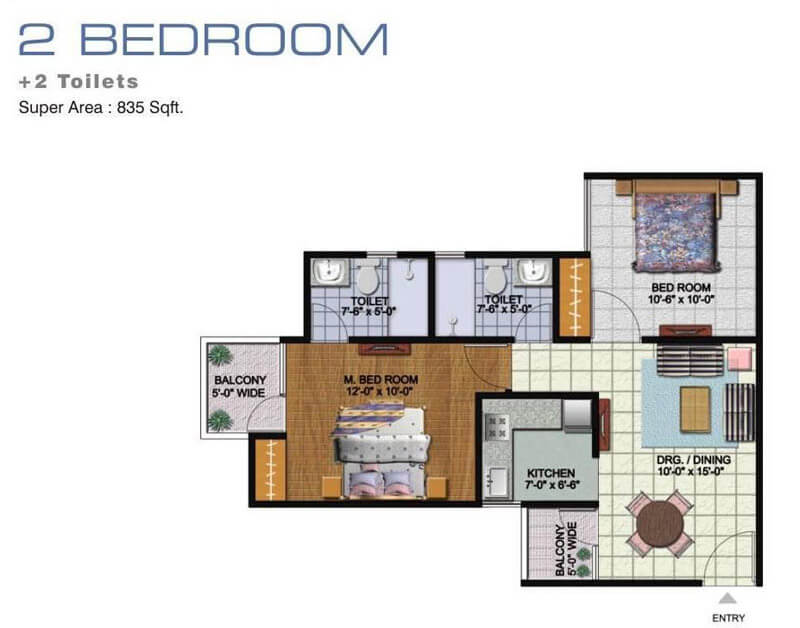
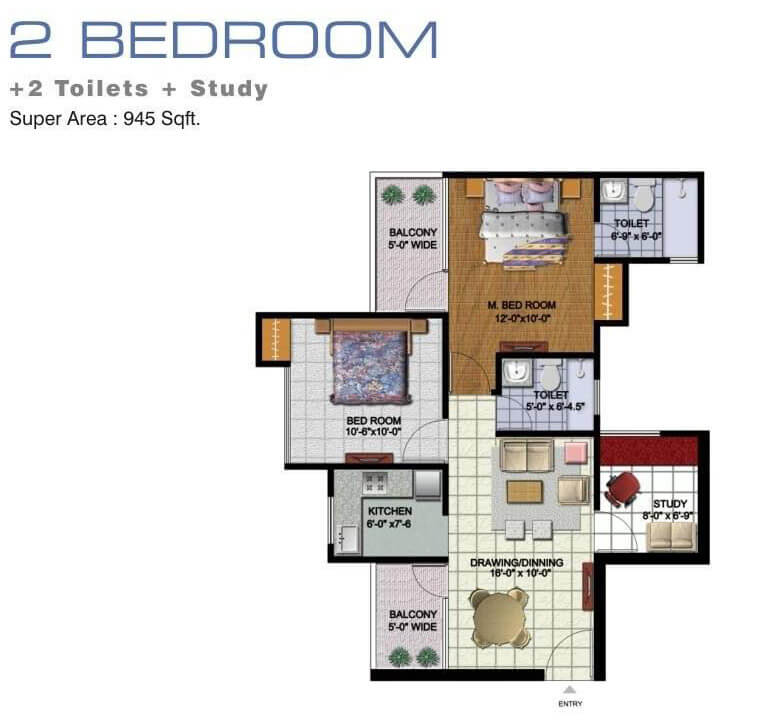
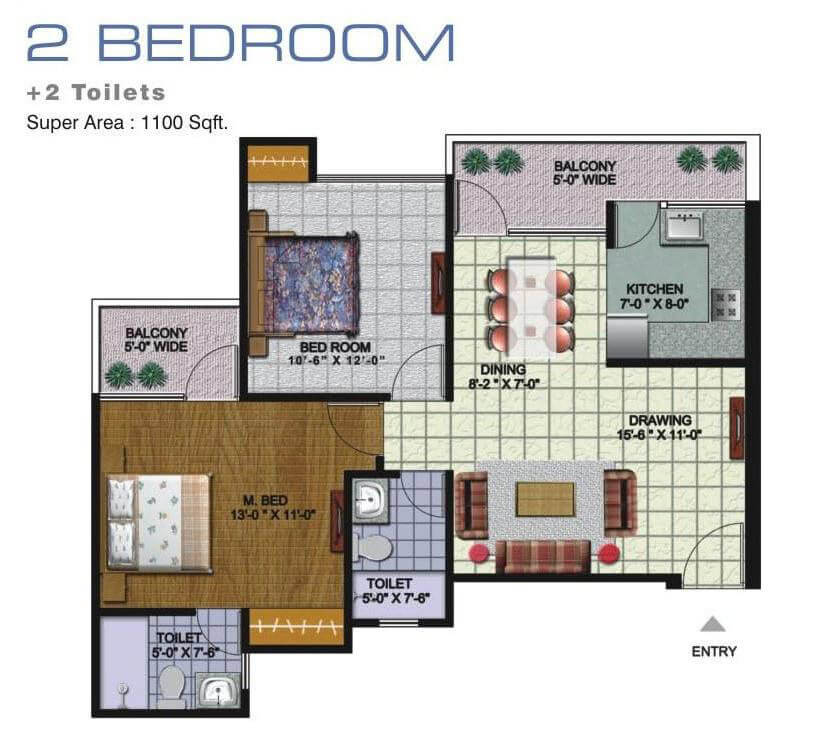
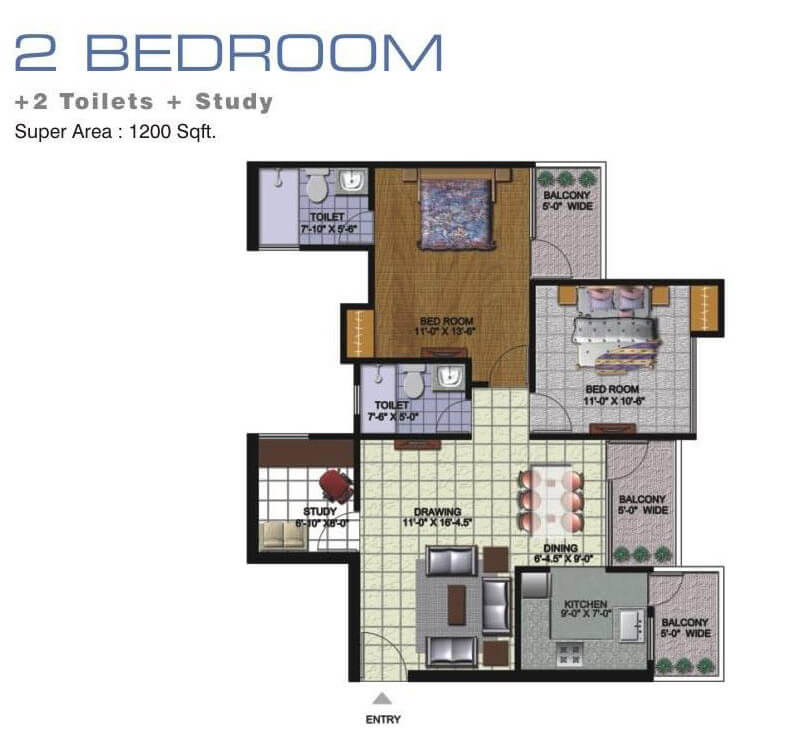
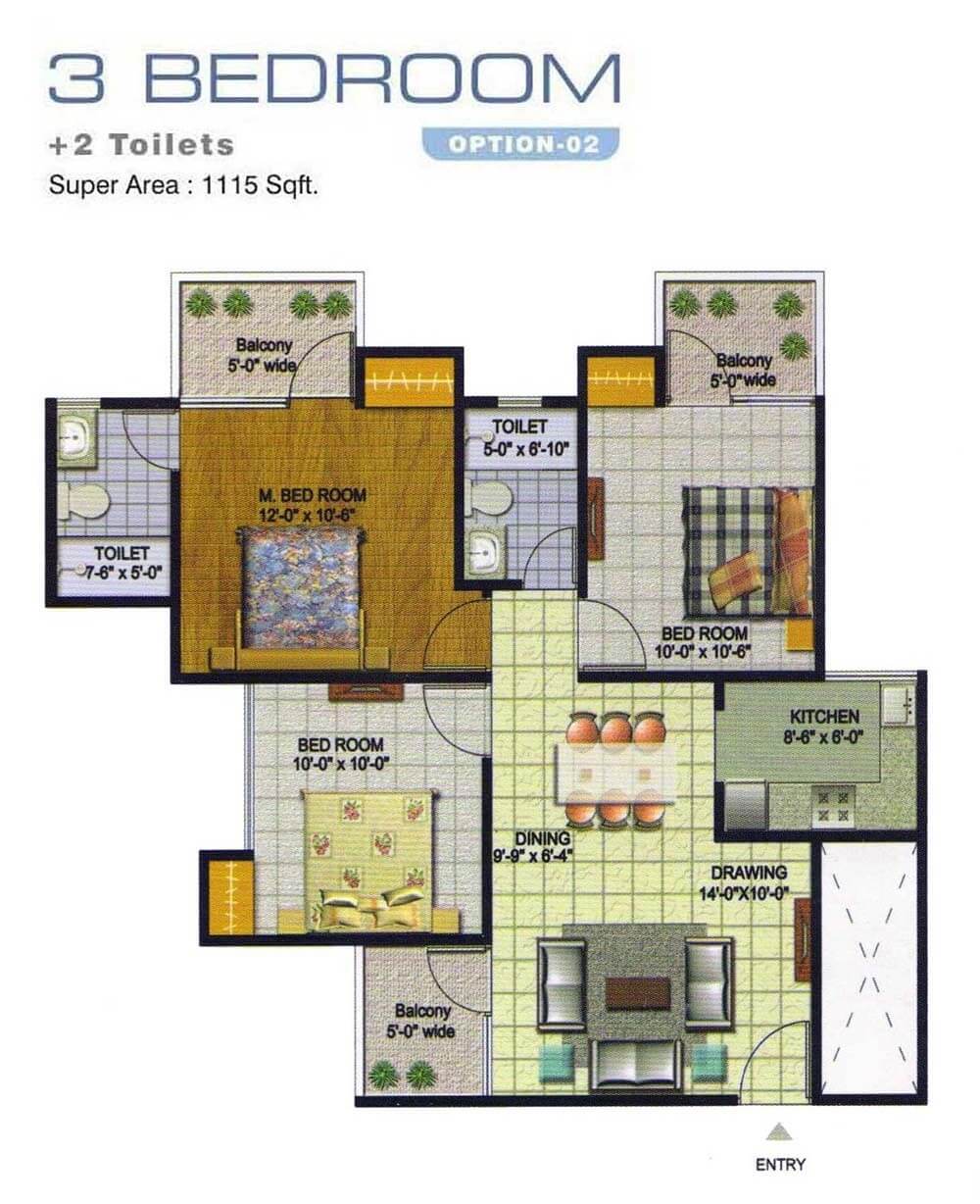
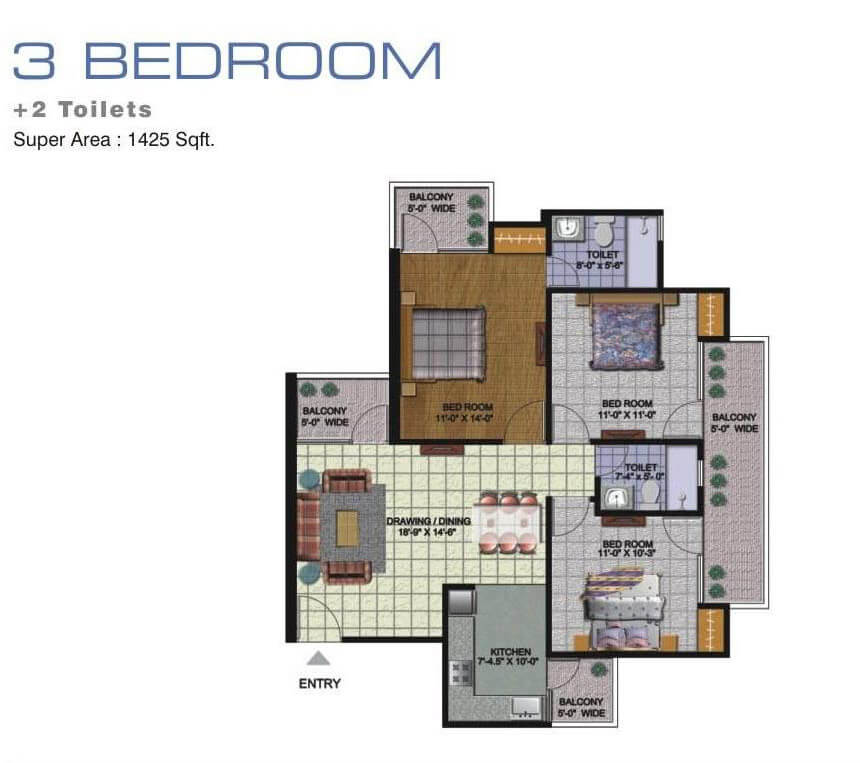
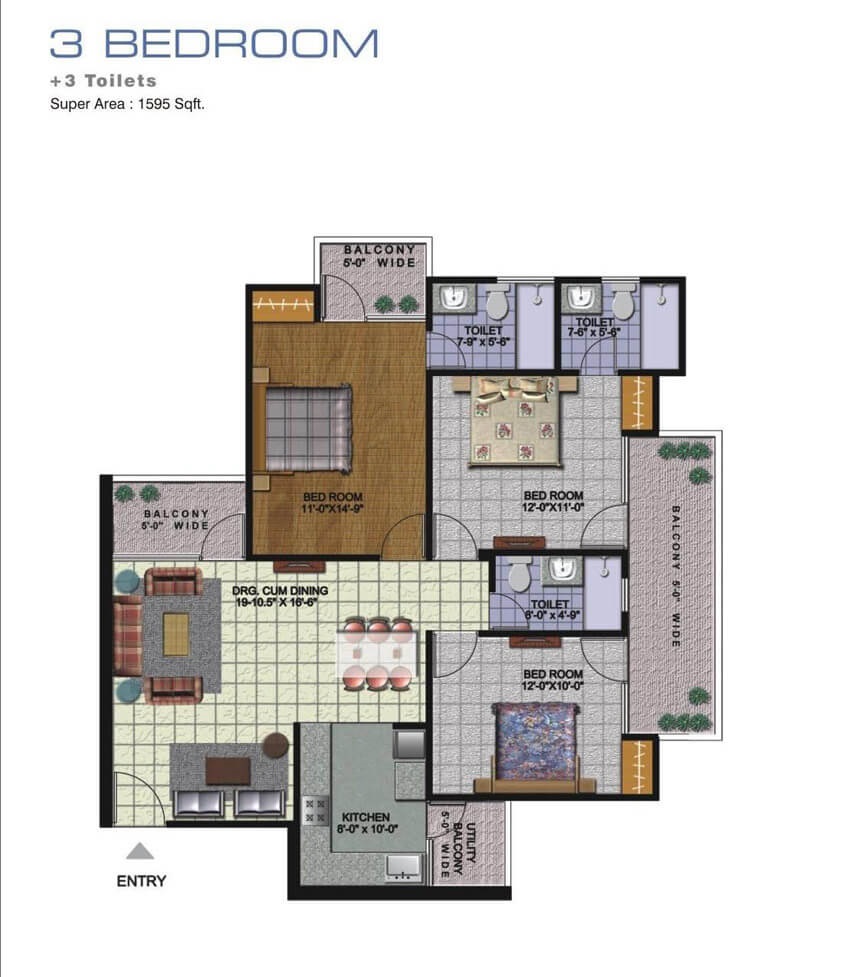
Amenities
Eco System Friendly
Security
Convenience
Sports
Leisure
Sellers
About Developer
The Amrapali Group was once one of the most prominent developers in Noida, launching a series of projects consecutively during 2010. However, due to financial difficulties, the group faced an insolvency process. This situation was addressed through the intervention of the Hon’ble Supreme Court, which, on July 23, 2019, issued a judgment appointing a court receiver to oversee the completion of the projects. Additionally, the National Buildings Construction Corporation (NBCC) was appointed to complete all pending developments. The Amrapali Group is known for selecting prime locations that offer residents easy access to public transport and excellent connectivity with major cities in the National Capital Region (NCR) and key highways. The group has consistently focused on designing floor plans that optimize space utilization and incorporate lush green parks, enhancing the overall living experience. With a presence across India, the Amrapali Group has established itself in various regions, contributing to its reputation as a significant player in the real estate sector. Despite past challenges, the group's commitment to strategic location selection and thoughtful design continues to define its legacy in the industry.
Map location
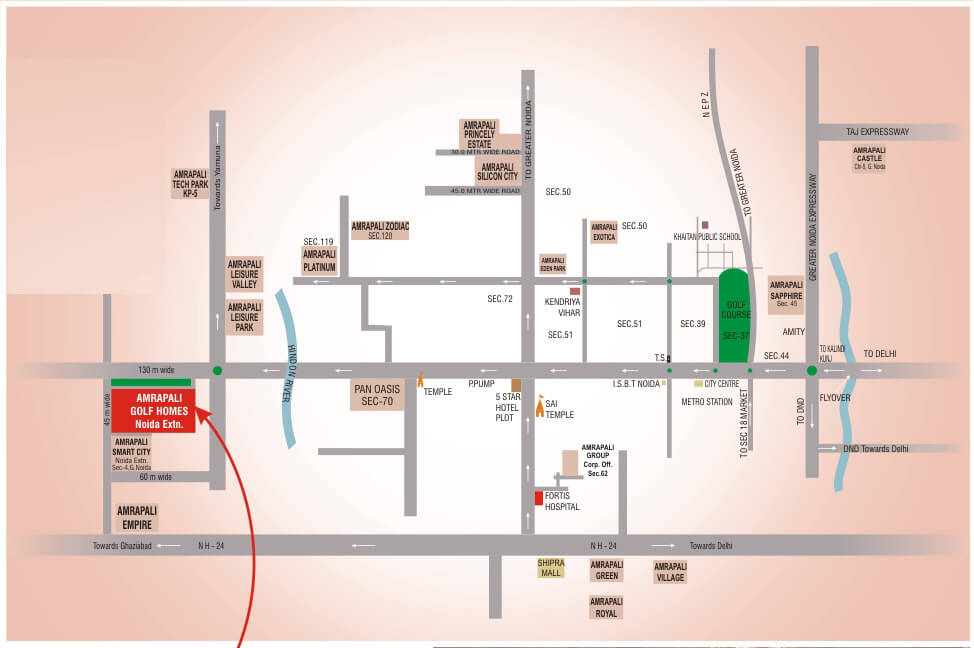
Location Advantage
- 02 KM away from FNG Expressway
- 07 KM away from Noida Greater Noida Expressway
- 06 KM away from NH-24 Expressway
- 02 KM away from Gaur City Chowk
- 10 min away from nearest Metro Station Noida
- 15 Min away Noida City Centre Bus Terminal
- 10 Min away from Lotus Valley School
- 05 Min away from Shri Chaitanya School
- 05 Min away from Mount Litera Zee School
- 10 Min away from Gaur City Mall
- 02 Min away from Galaxy Blue Saphire Mall
- 15 Min away from Bhutani City Centre Mall
- 20 Min away from Mall of India
- 15 Min away from Kailash Hospital
- 02 Min away from Yatharth Hospital
- 10 Min away from LYF hospital
- 05 Min away from Sarvodaya Hospital
- 15 Min away from Gaur City Sports Complex
- 10 Min away Vyom Badminton Court
- 10 Min away Rajhans Cricket Academy
Amrapali Golf Homes located in sector- Techzone 4, Greater Noida West. The project has very good connectivity Noida, Delhi and Ghaziabad. The project Just has nearby
Road Connectivity
Public Transport
Educational Institute
Entertainment Hub
Medical Facilities
Sports Facility
Site Plan
