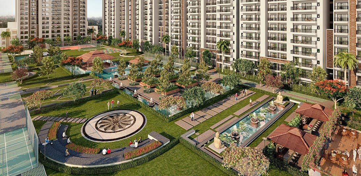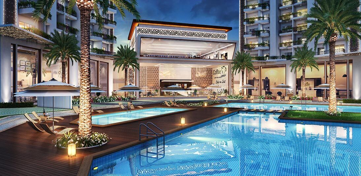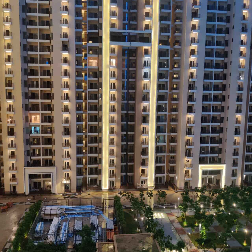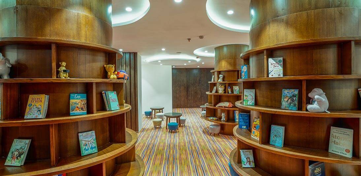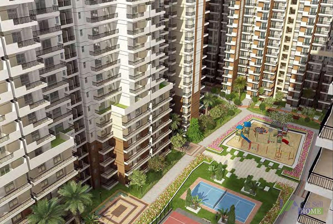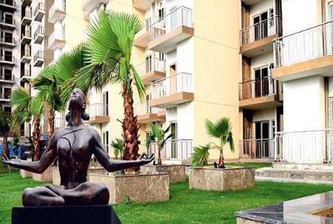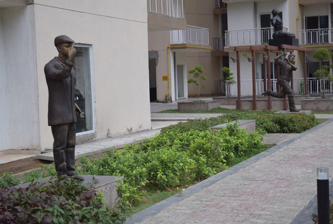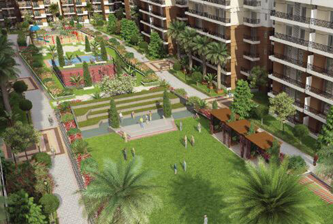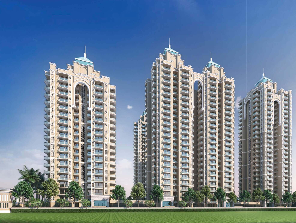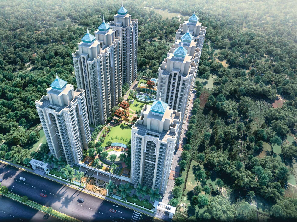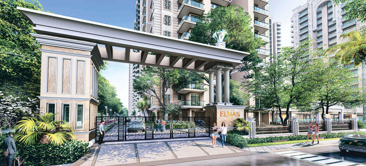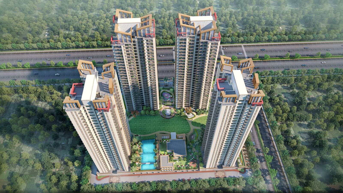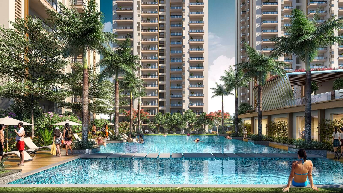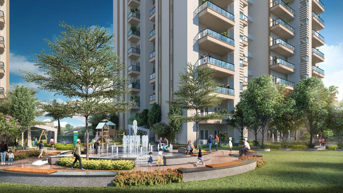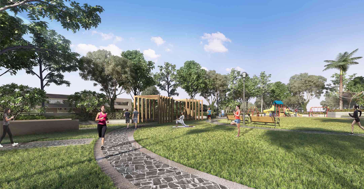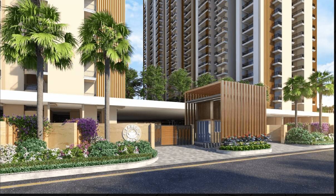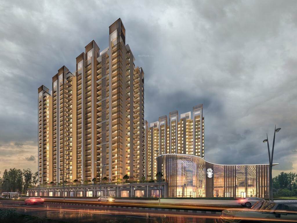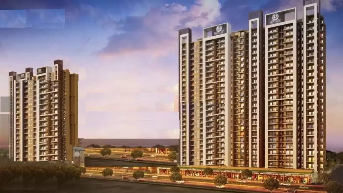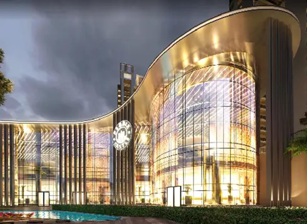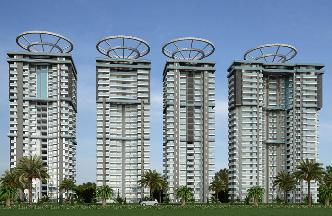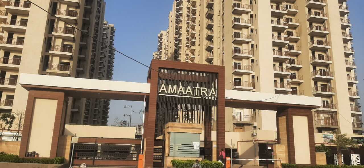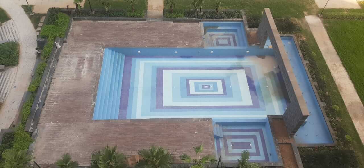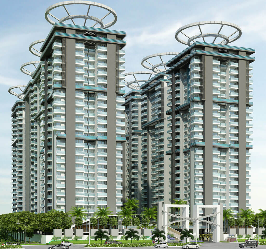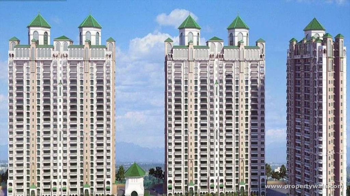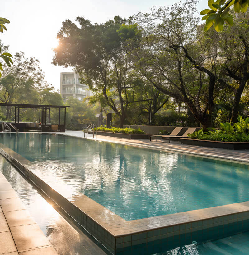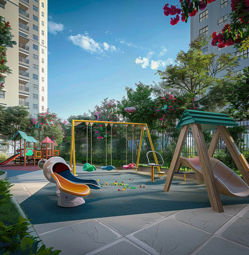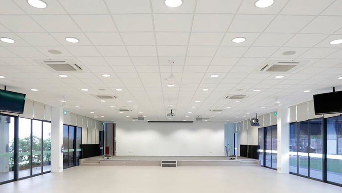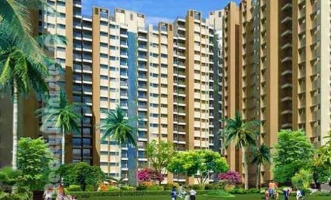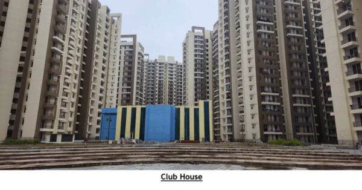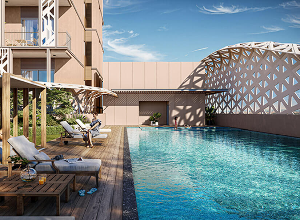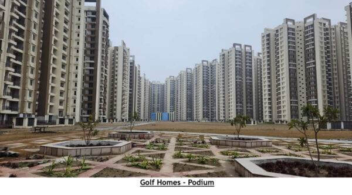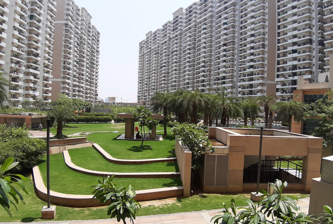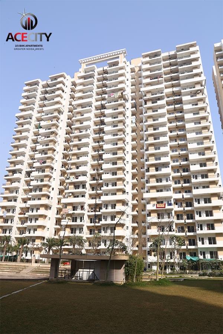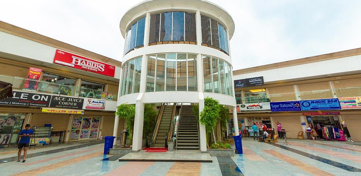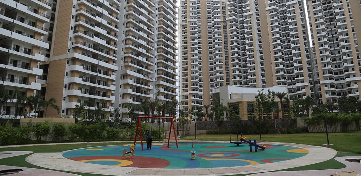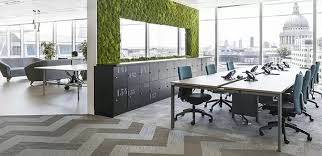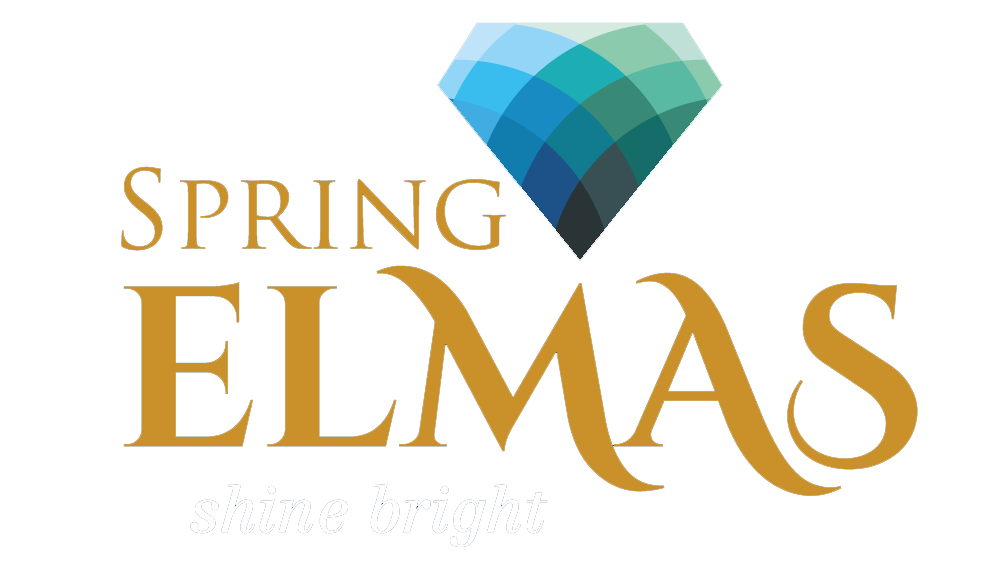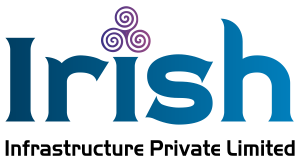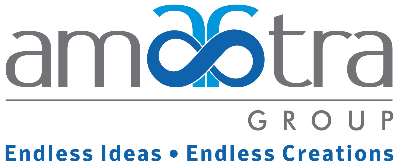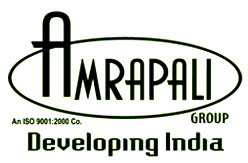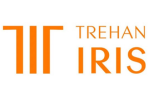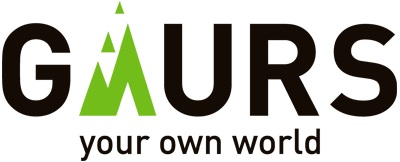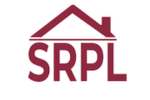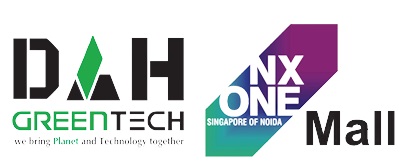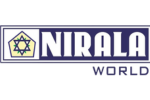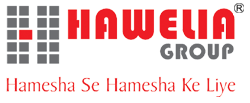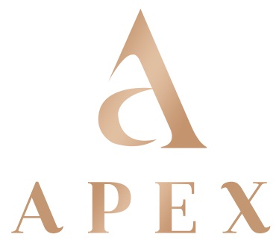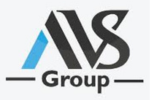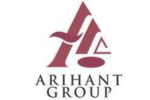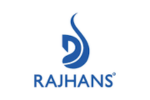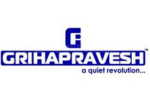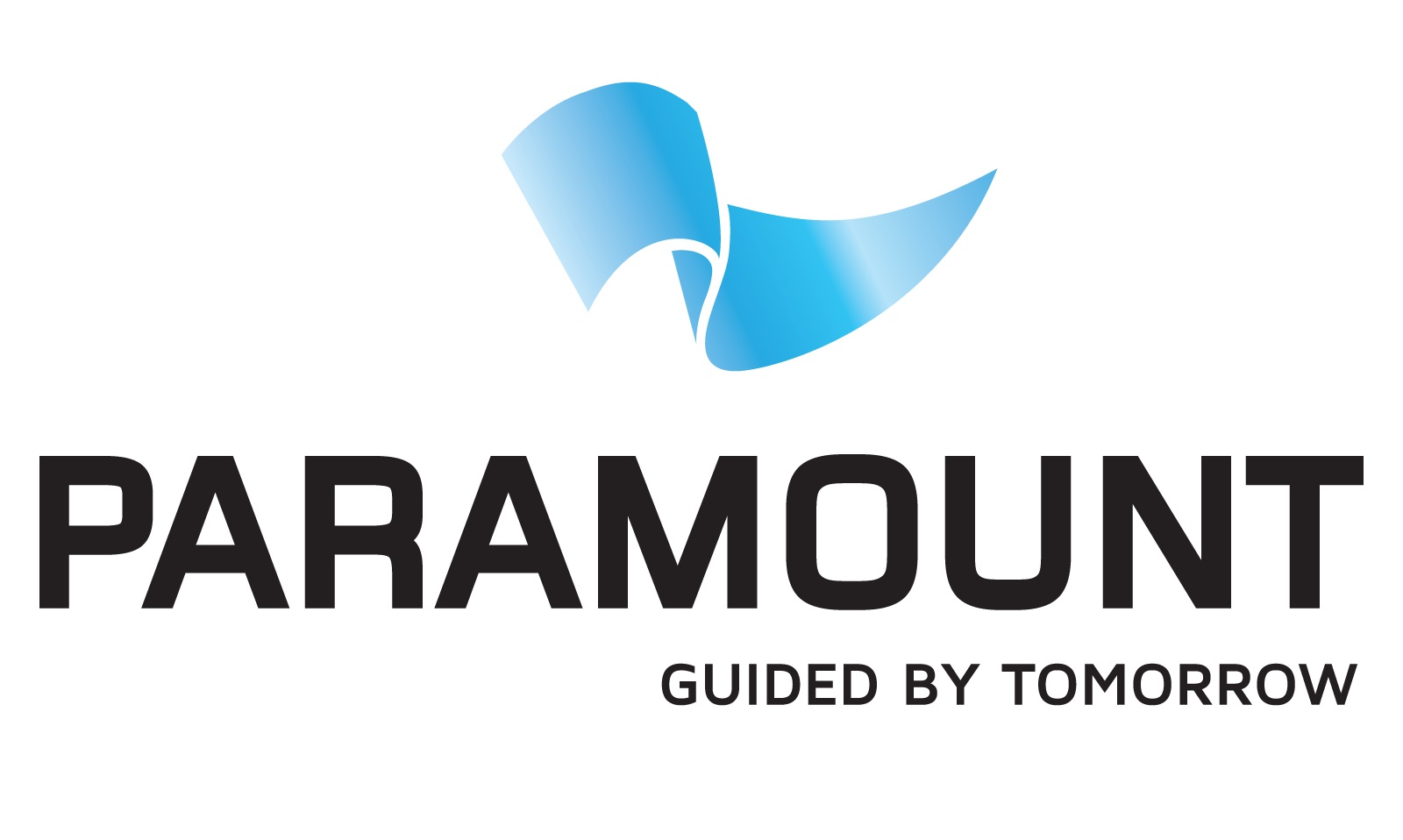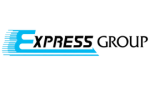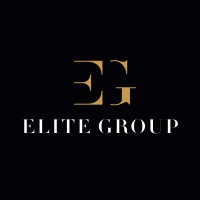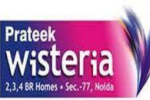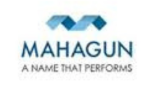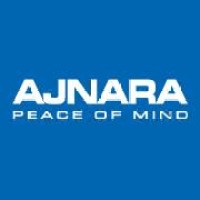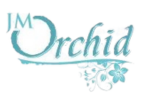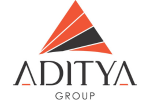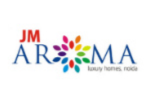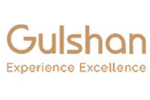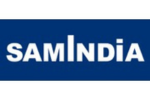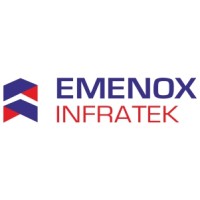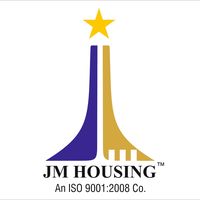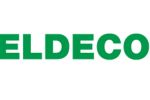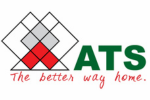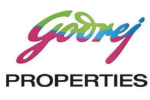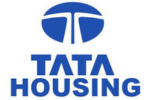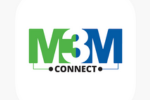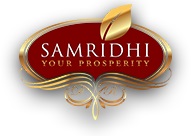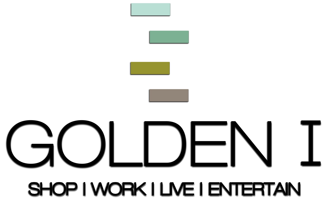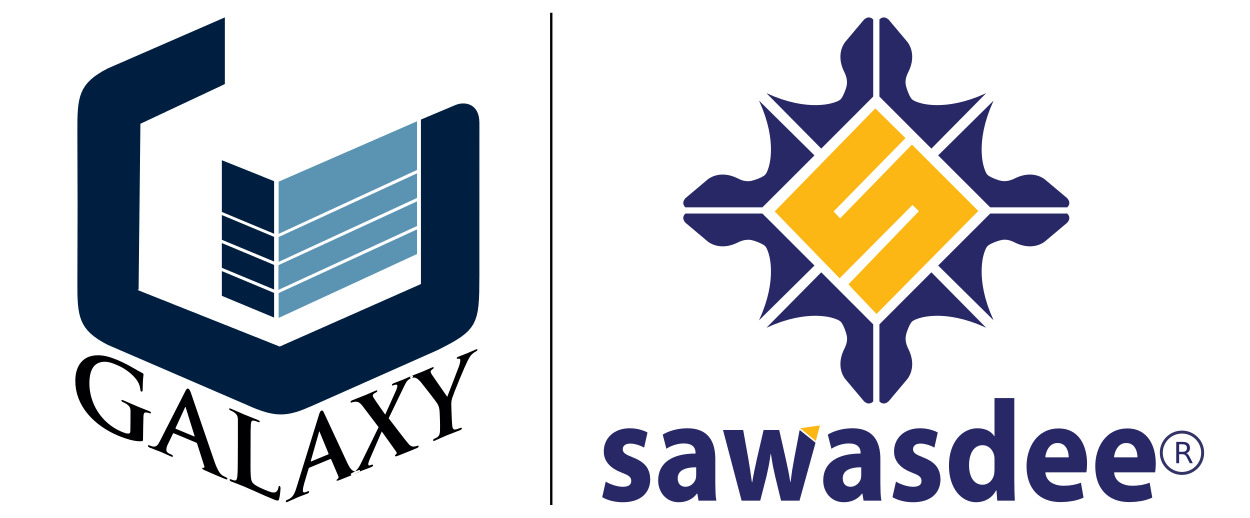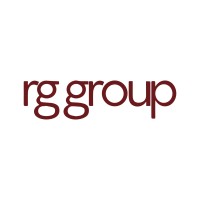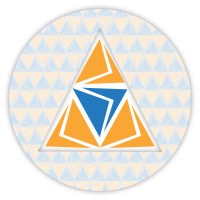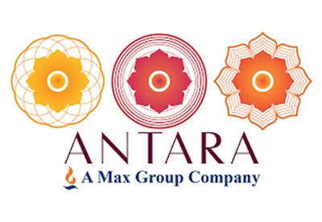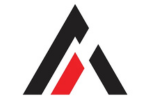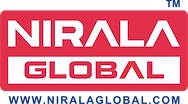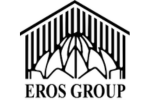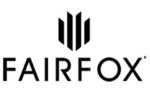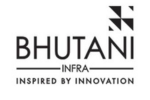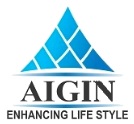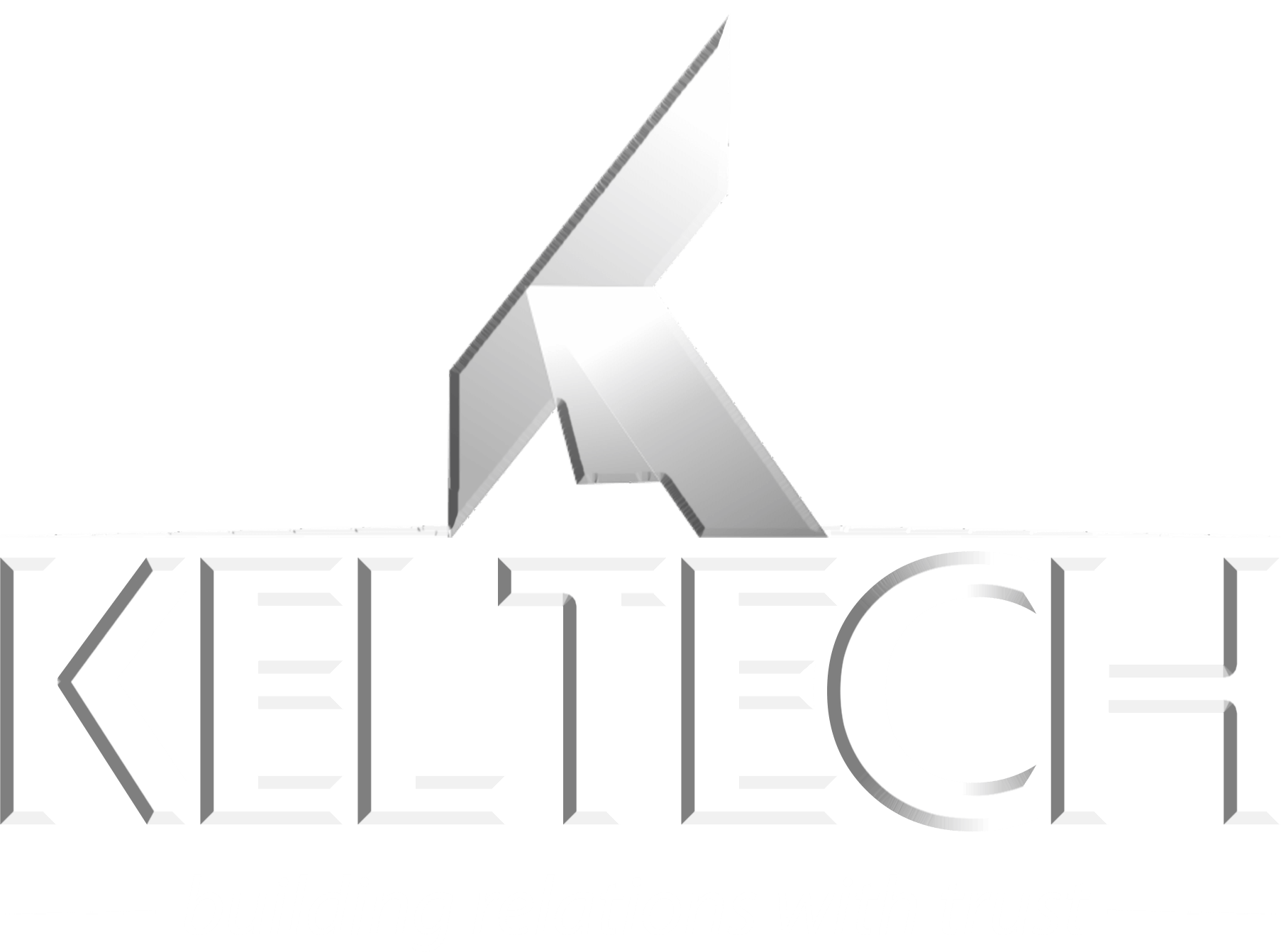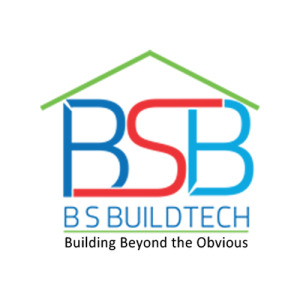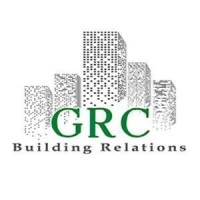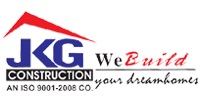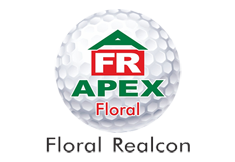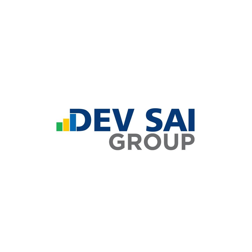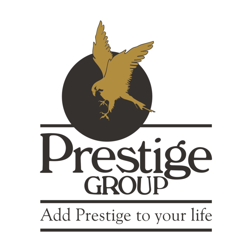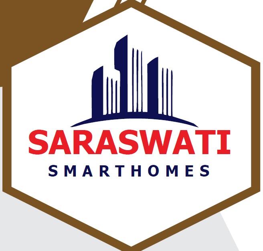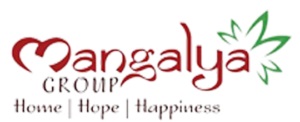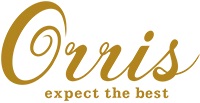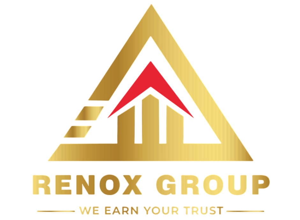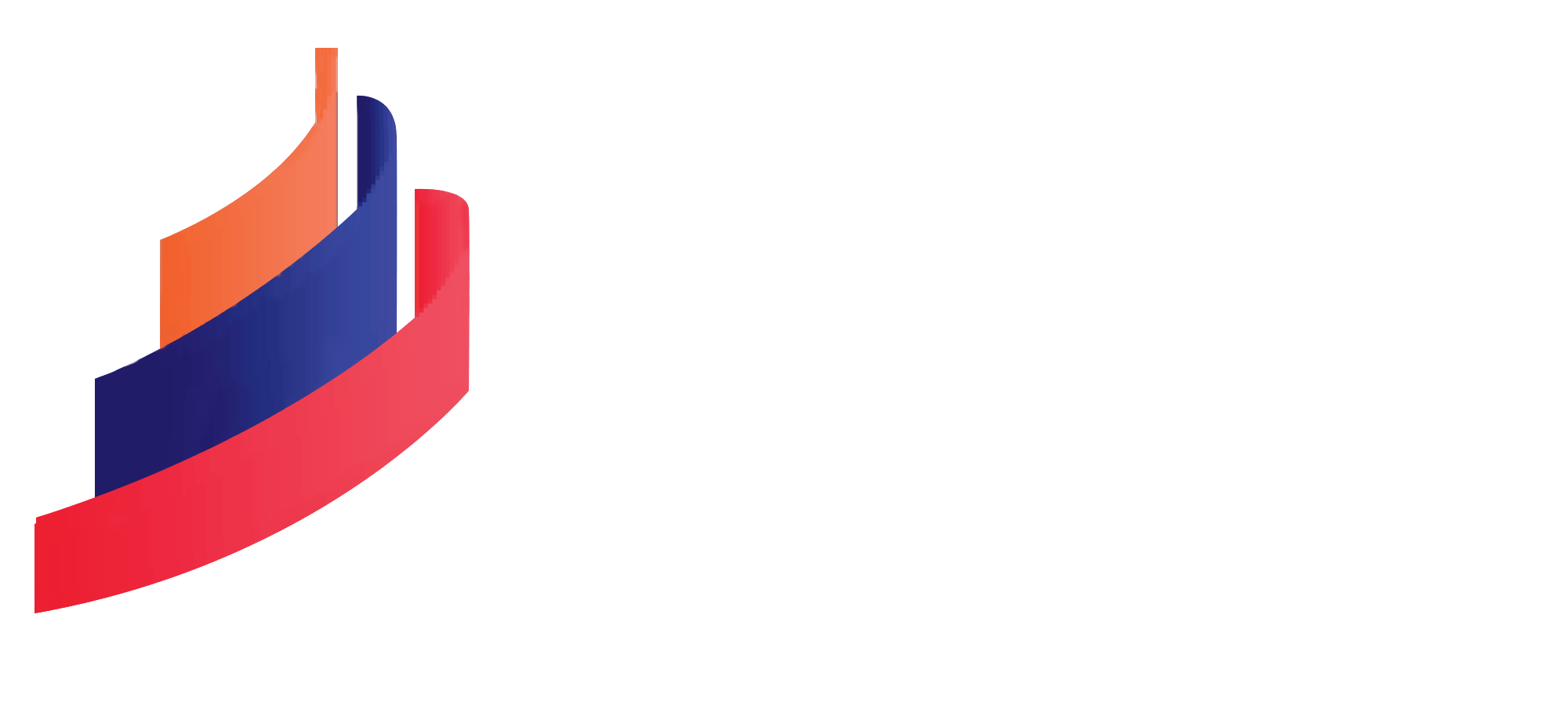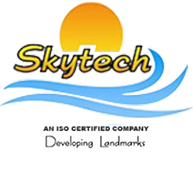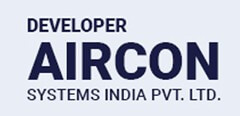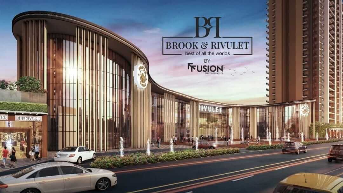

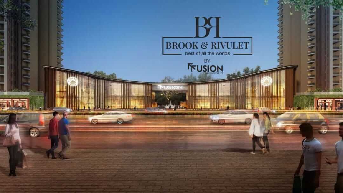
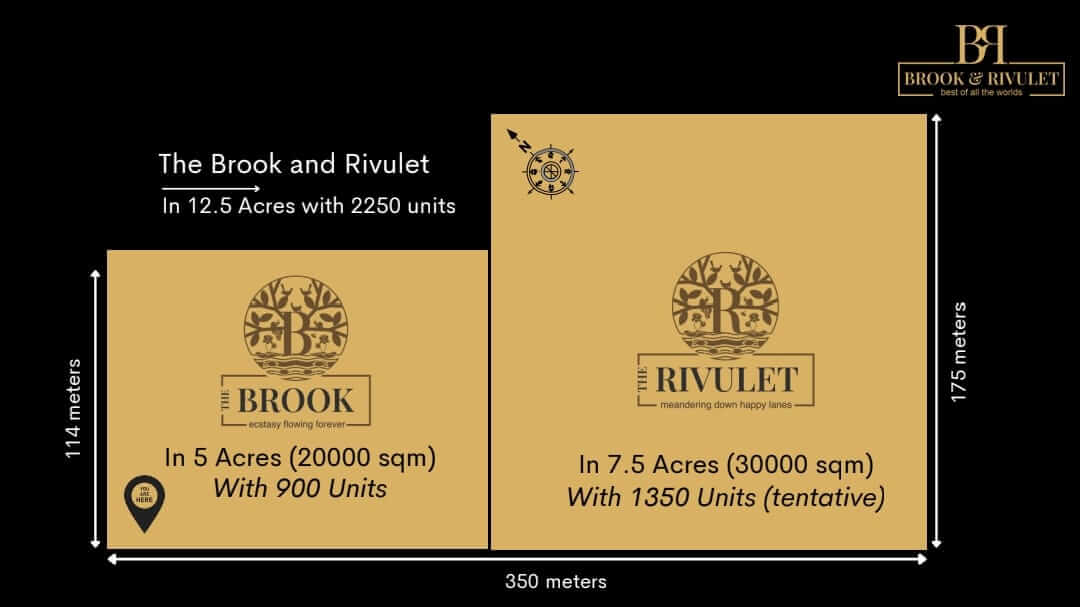
Show all
About Project
Project Description
Fusion The Brook is the most awaited project of Fusion Group, spread over 5 acres, offering luxurious 2/3/4 BHK apartments in Greater Noida West. The project is designed by renowned architect Mr. Hafeez Contractor. Fusion The Rivulet features a beautiful clubhouse, Paper Boat, spread across a 20000 sq ft area. The project is located in a very prominent location of Greater Noida West, just a few minutes away from schools, hospitals, parks, and shopping malls. Fusion The Brook is the perfect choice for families looking for luxury at an affordable price.
Project Location
Fusion The Brook is located in Sector-12, Greater Noida West, right on the 130-Meter-Wide Expressway. The project is well connected to major locations with easy access to public transportation. It is:
- 2 km away from schools like SAR Jaipuria School, GD Goenka School, and DPS.
- 3 km away from NUMED Super Speciality Hospital.
- 1 km away from Yotta Data Center.
- 6 km away from Gaur City Mall and Galaxy Blue Sapphire Mall.
- 10 km away from Sector-52 Metro Station.
- 15 km away from Ghaziabad Railway Station.
- 15 km away from Yamuna Expressway.
- 18 km away from Shopping Destination Sector-18, Noida.
Project Specifications
Fusion The Brook spans over a 5-acre area with 7 towers. Phase 1 comprises 3 towers offering 2/3/4 BHK apartments. All apartments are well-planned to optimize floor area and provide maximum natural light and air circulation. The apartment sizes range from 1115 sq ft to 2000 sq ft. The project is constructed using the latest technology Miven Shuttering System. The floor-to-roof height is an impressive 10.3 ft. The project also features earthquake-resistant buildings, high-speed lifts, a grand entrance lobby, and ample car parking space with mechanical parking provisions.
Project Amenities
Fusion The Brook offers great amenities including a beautiful clubhouse with a well-equipped gym, yoga center, working stations, guest rooms, kids' daycare, card room, and various indoor games. The project features a large central park with tennis courts, badminton courts, a jogging track, and an amphitheater for cultural functions. It also includes a beautifully furnished banquet hall where residents can organize memorable events.
Fusion The Brook introduces a Terrace Garden for residents, spanning approximately 30,000 sq ft with facilities such as jogging tracks, parks, senior citizen sitting areas, sunbathing spaces, and more, enhancing the luxury experience.
RERA Number
Fusion The Brook is approved by UP RERA, with RERA No. UPRERAPRJ228846. For more details and to verify the RERA Number, visit www.up-rera.in.
Project Highlight
Additional Features
Floor Plan
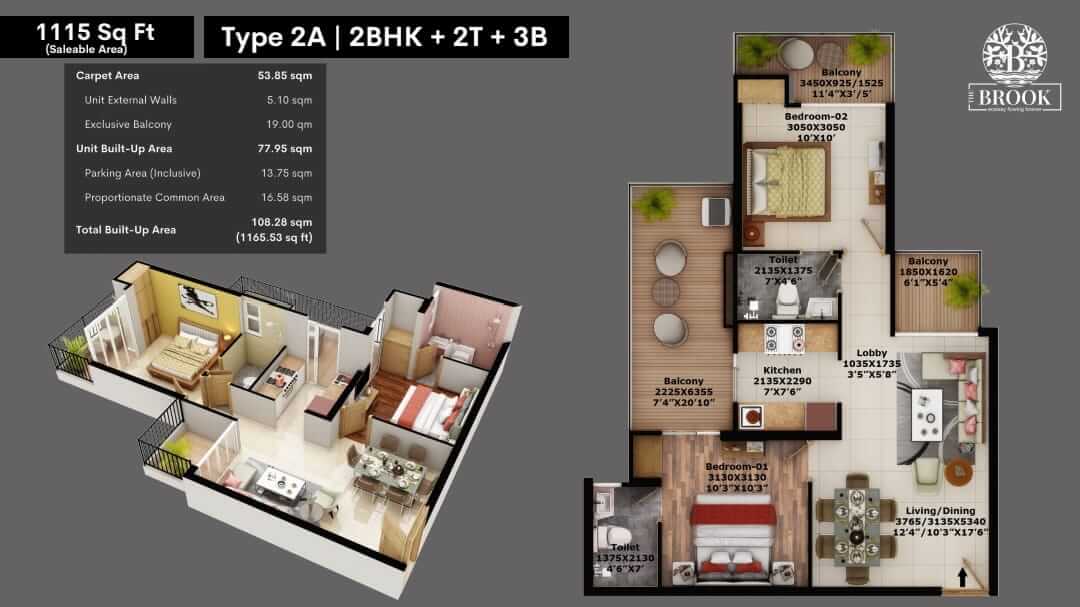
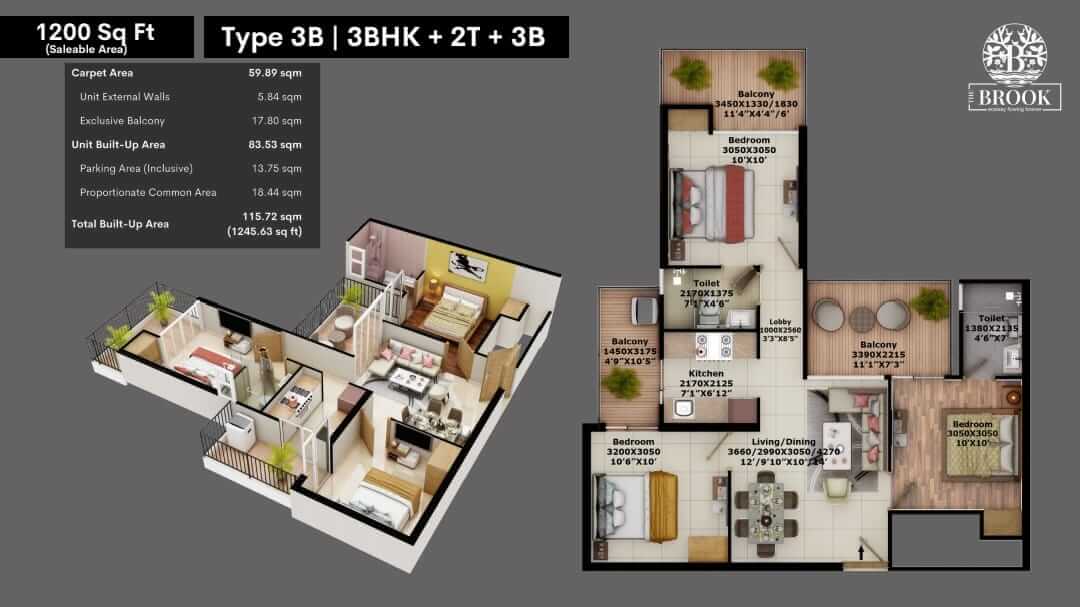
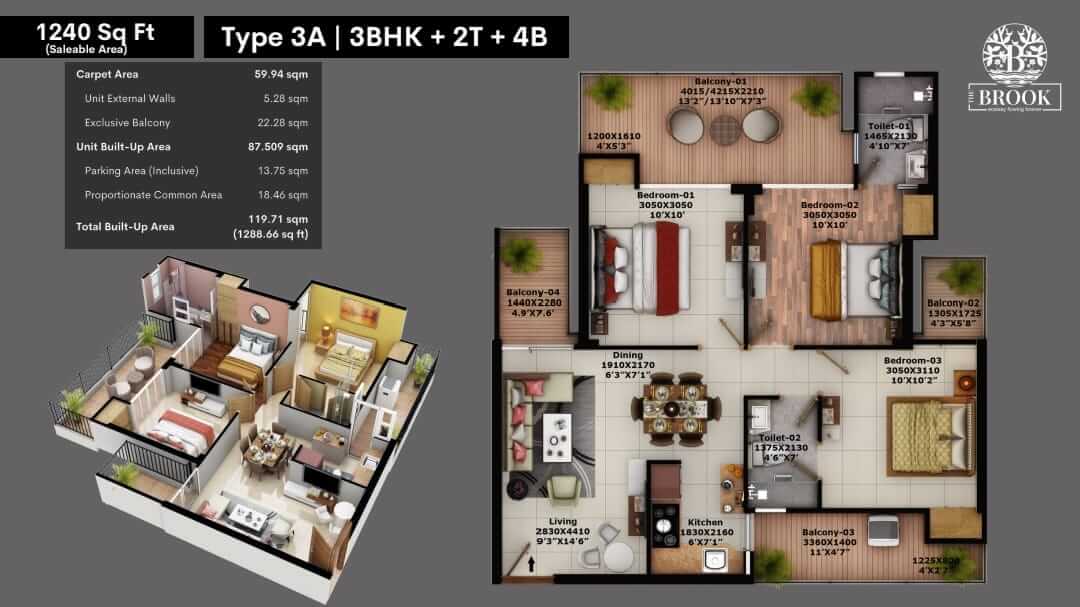
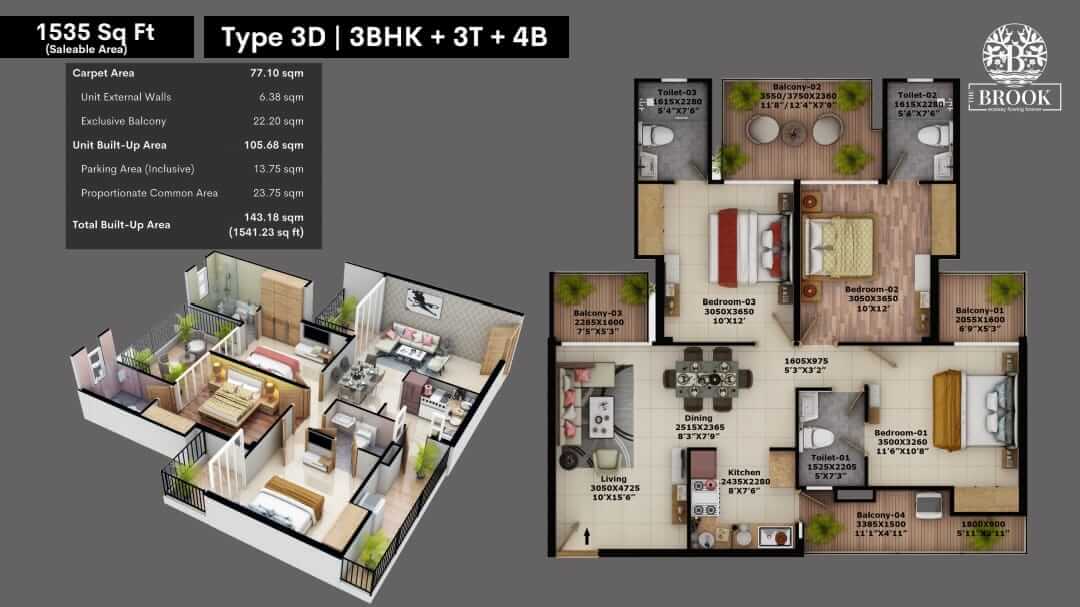
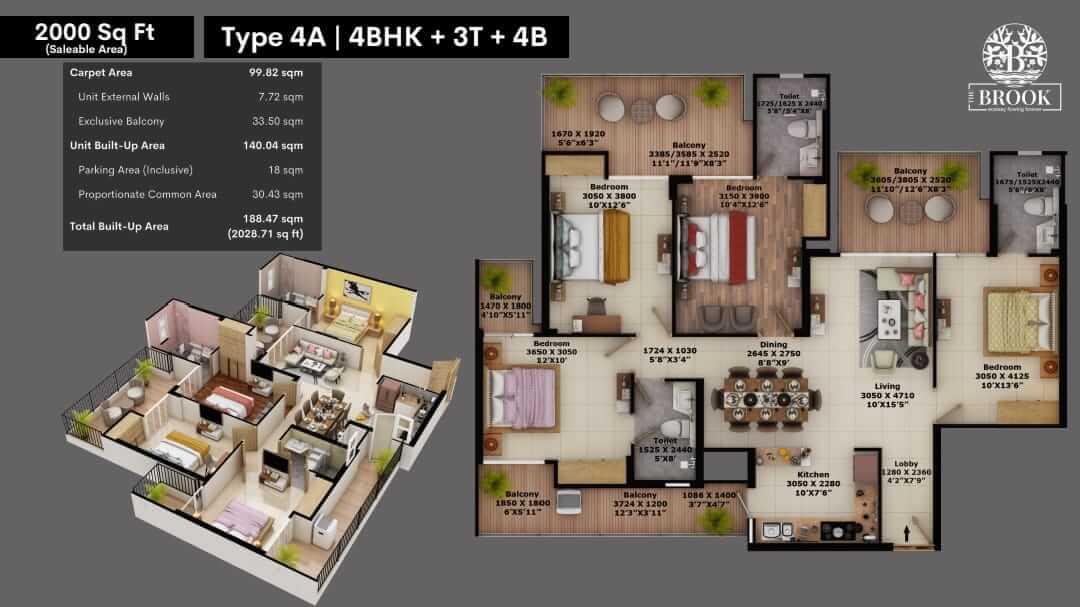
Amenities
Eco System Friendly
Security
Convenience
Sports
Leisure
Sellers
About Developer
Fusion Group, a prominent real estate developer in the NCR region, was founded in 2010 and has since become a key player in delivering exceptional residential, commercial, and leisure properties. Over the years, the Group has made a significant impact, having developed more than 50 lakh square feet of area and currently working on an additional 40 lakh square feet. Their portfolio encompasses a wide range of projects, reflecting their versatility and expertise in the real estate sector. Each project undertaken by Fusion Group is characterized by its unique design, superior construction quality, and innovative style. The Group is renowned for its commitment to world-class facilities and amenities, setting a benchmark in the industry. From luxurious residential complexes to state-of-the-art commercial spaces, Fusion Group’s developments stand out for their attention to detail and architectural excellence. At the heart of Fusion Group’s philosophy is a deep respect for its customers. The Group views its clients as valuable assets and strives to deliver outstanding experiences through every interaction. This customer-centric approach is complemented by their unwavering commitment to quality, timeliness, transparency, and professionalism. Fusion Group ensures that each project not only meets but exceeds client expectations, reflecting their dedication to upholding the highest standards in construction and service. In summary, Fusion Group’s impressive track record, combined with their focus on superior quality and customer satisfaction, positions them as a leading real estate developer in the NCR region. Their continuous efforts to innovate and deliver excellence underscore their role as a trusted name in the industry.
Map location
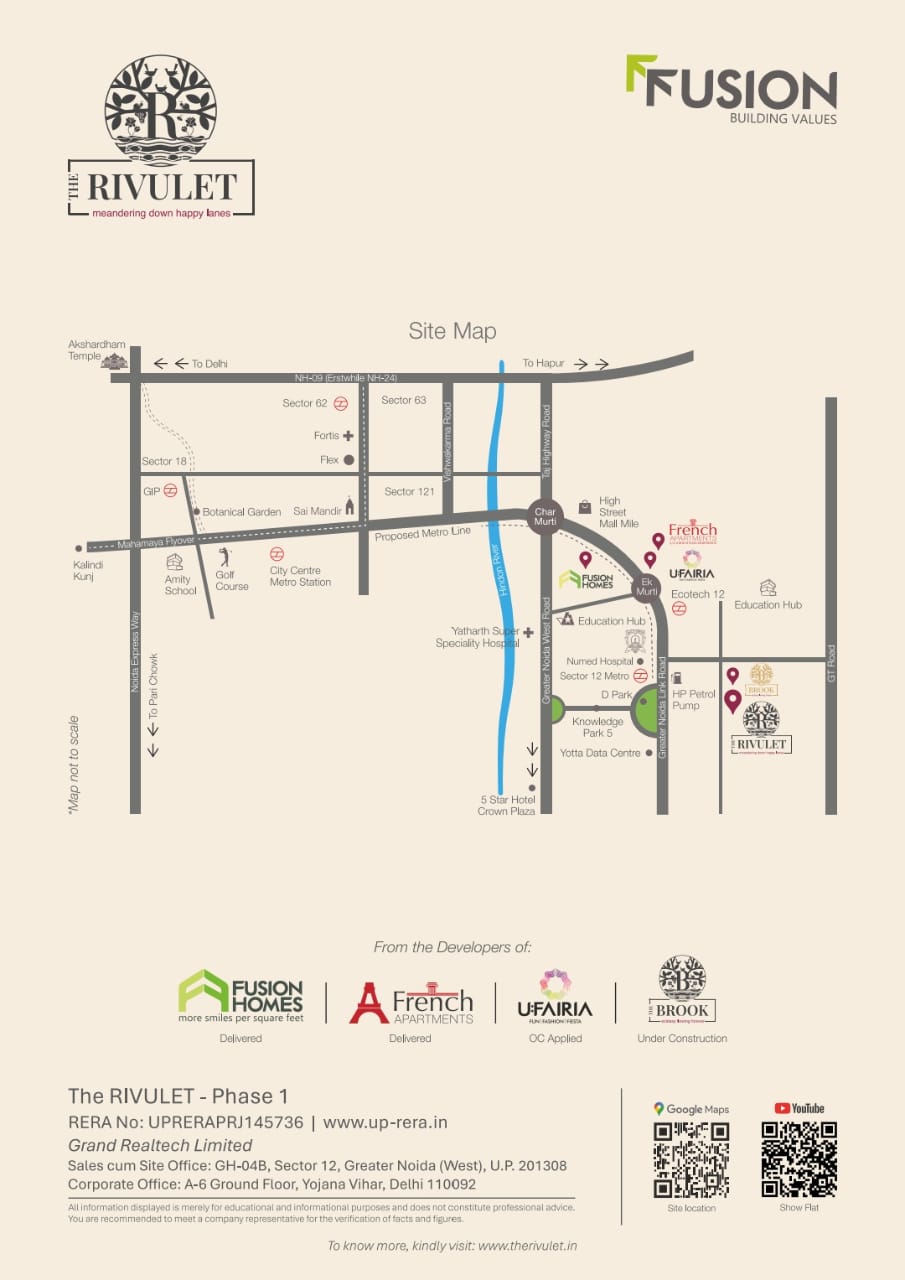
Location Advantage
Site Plan








