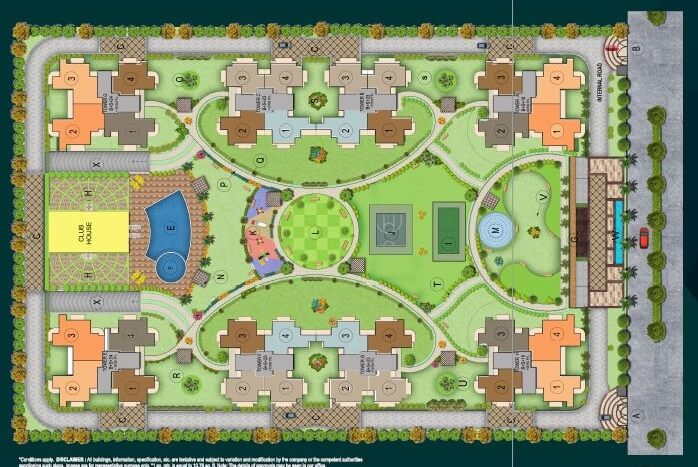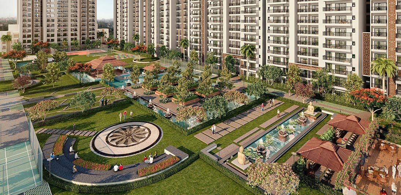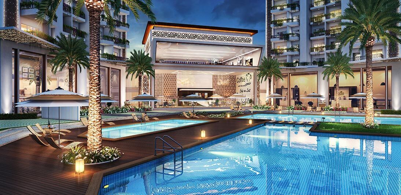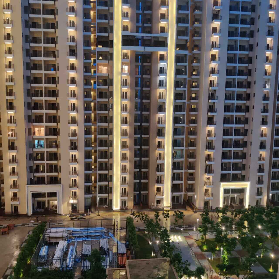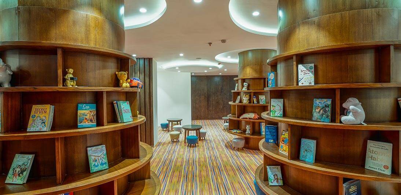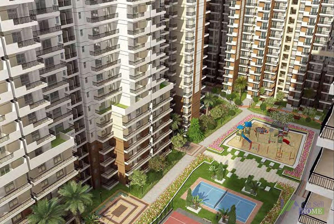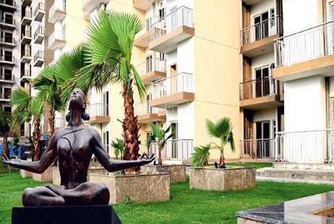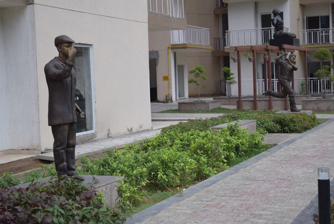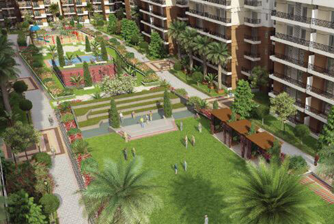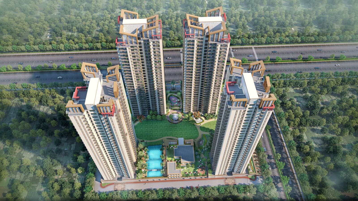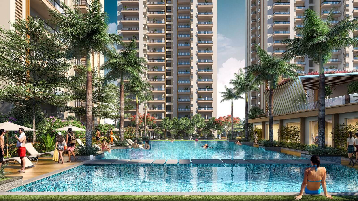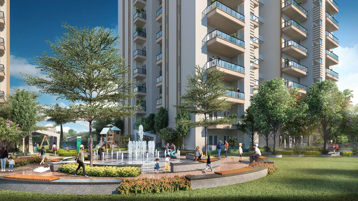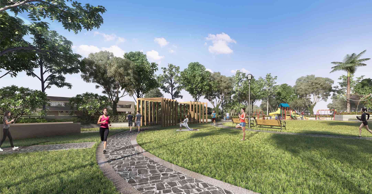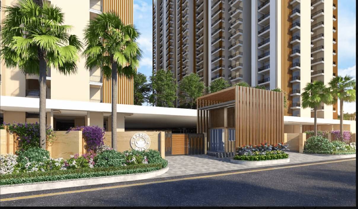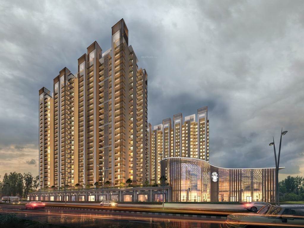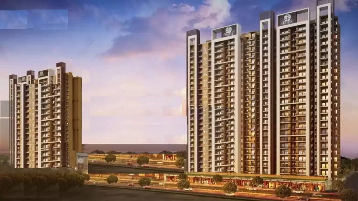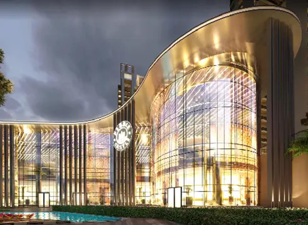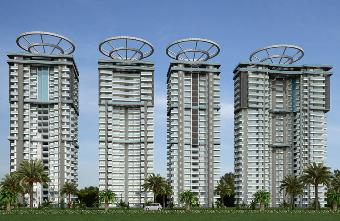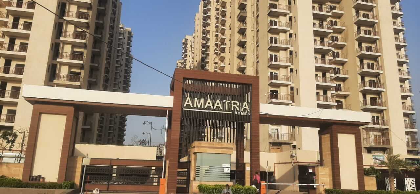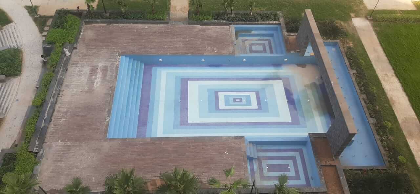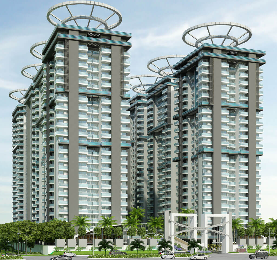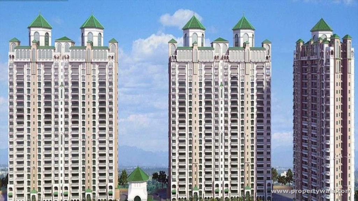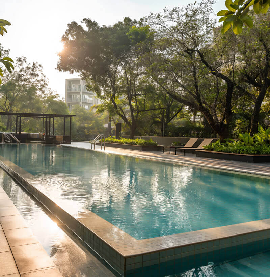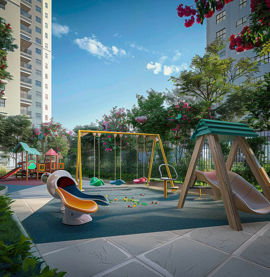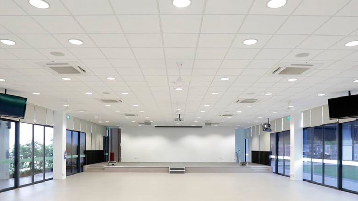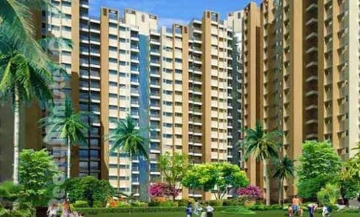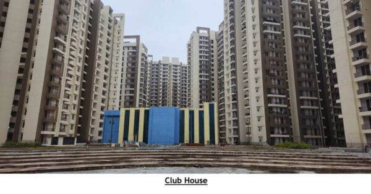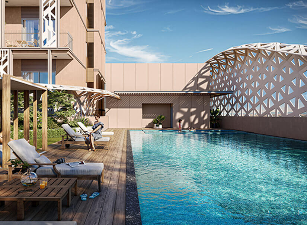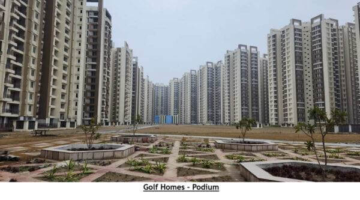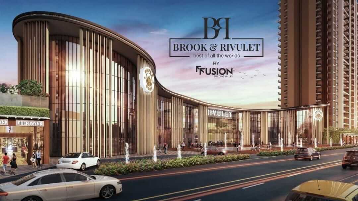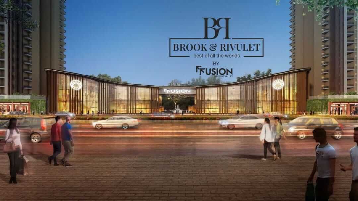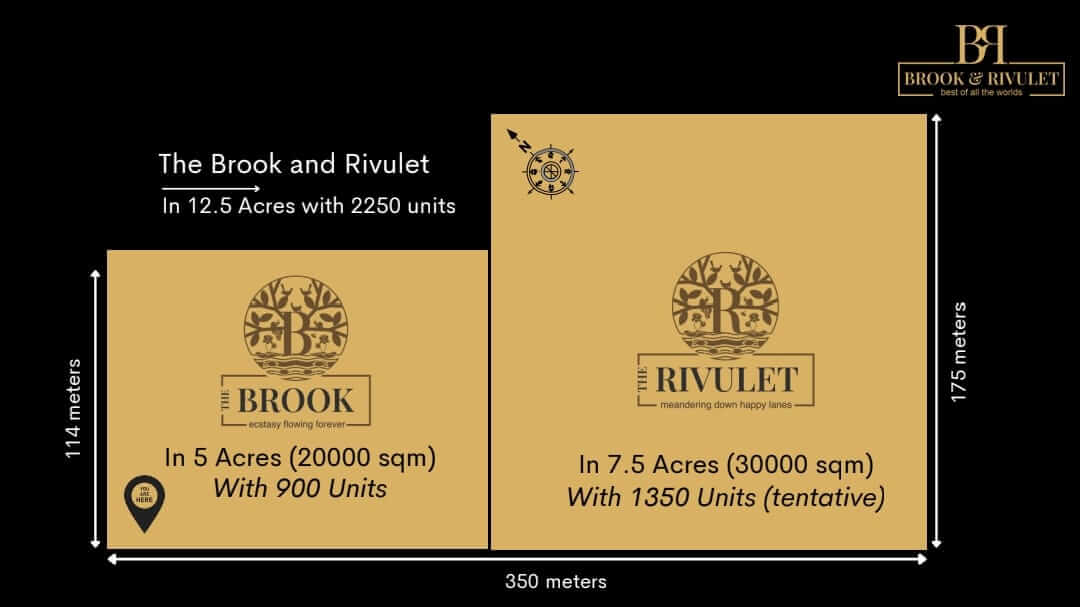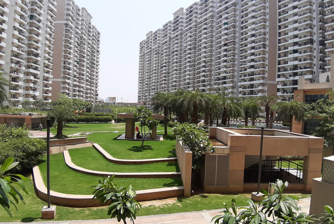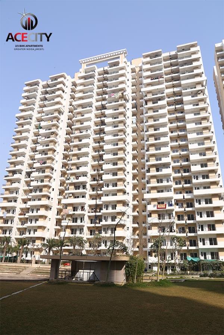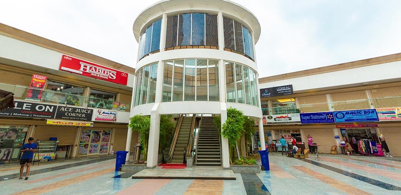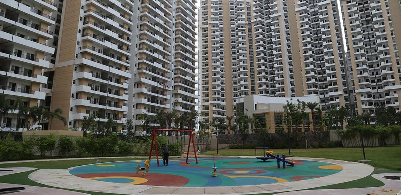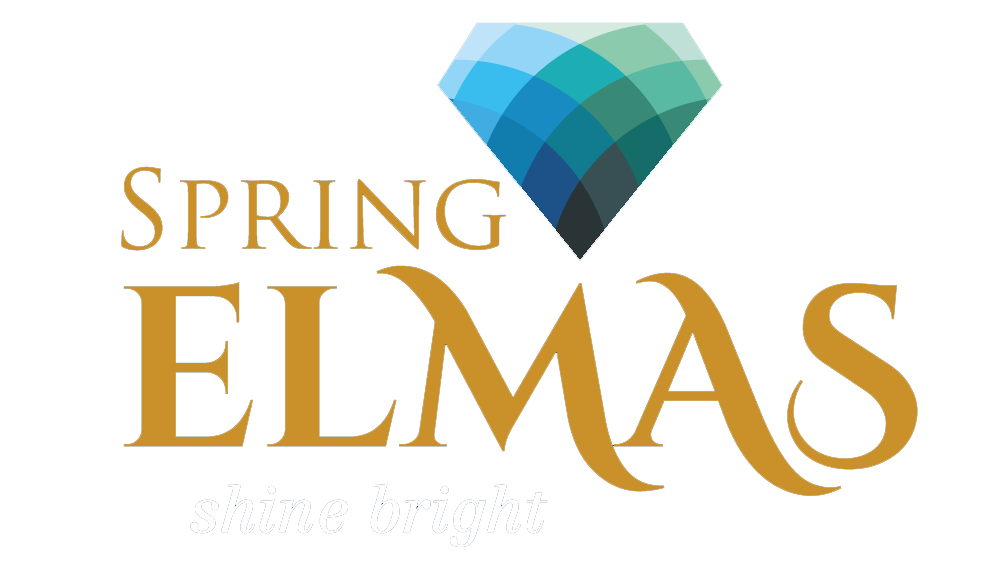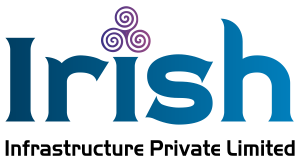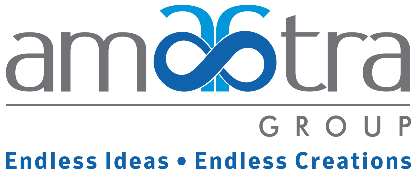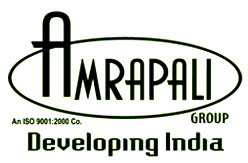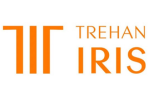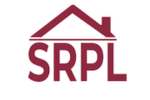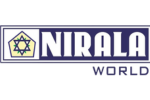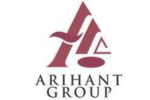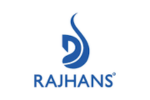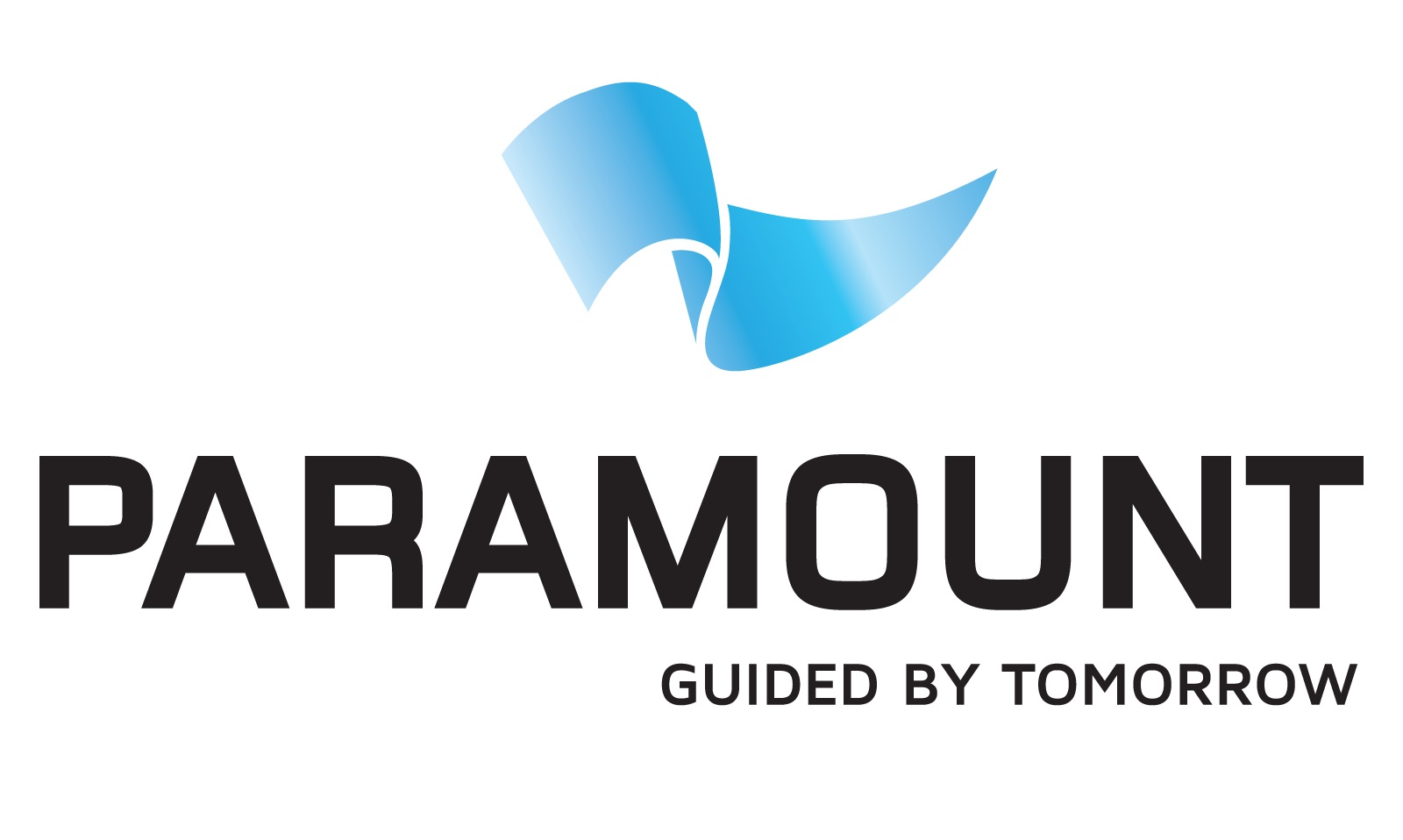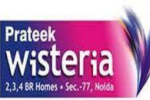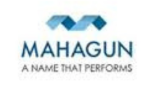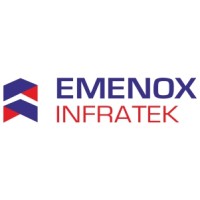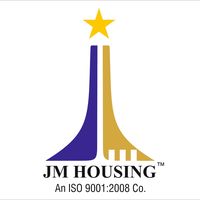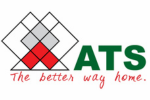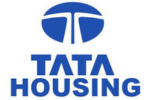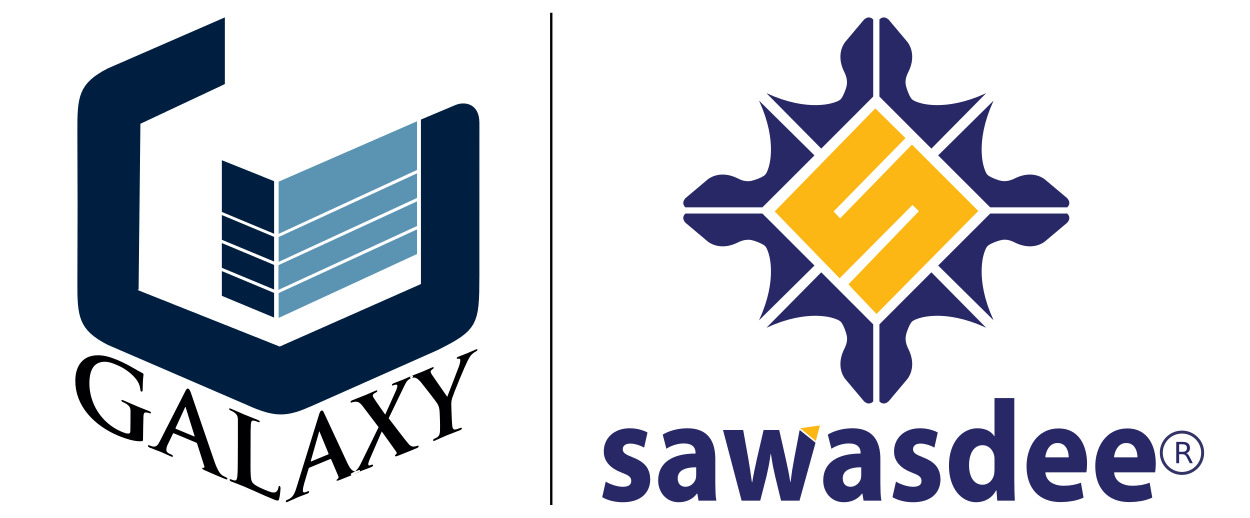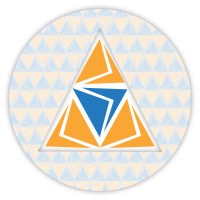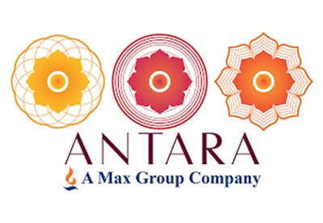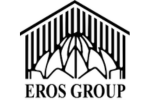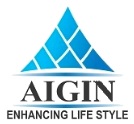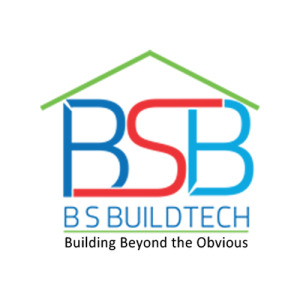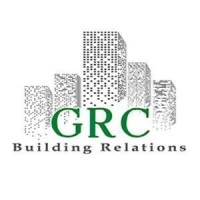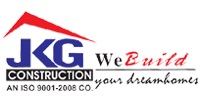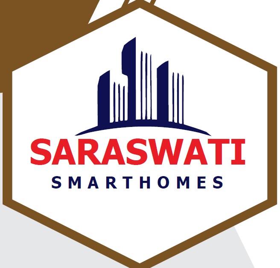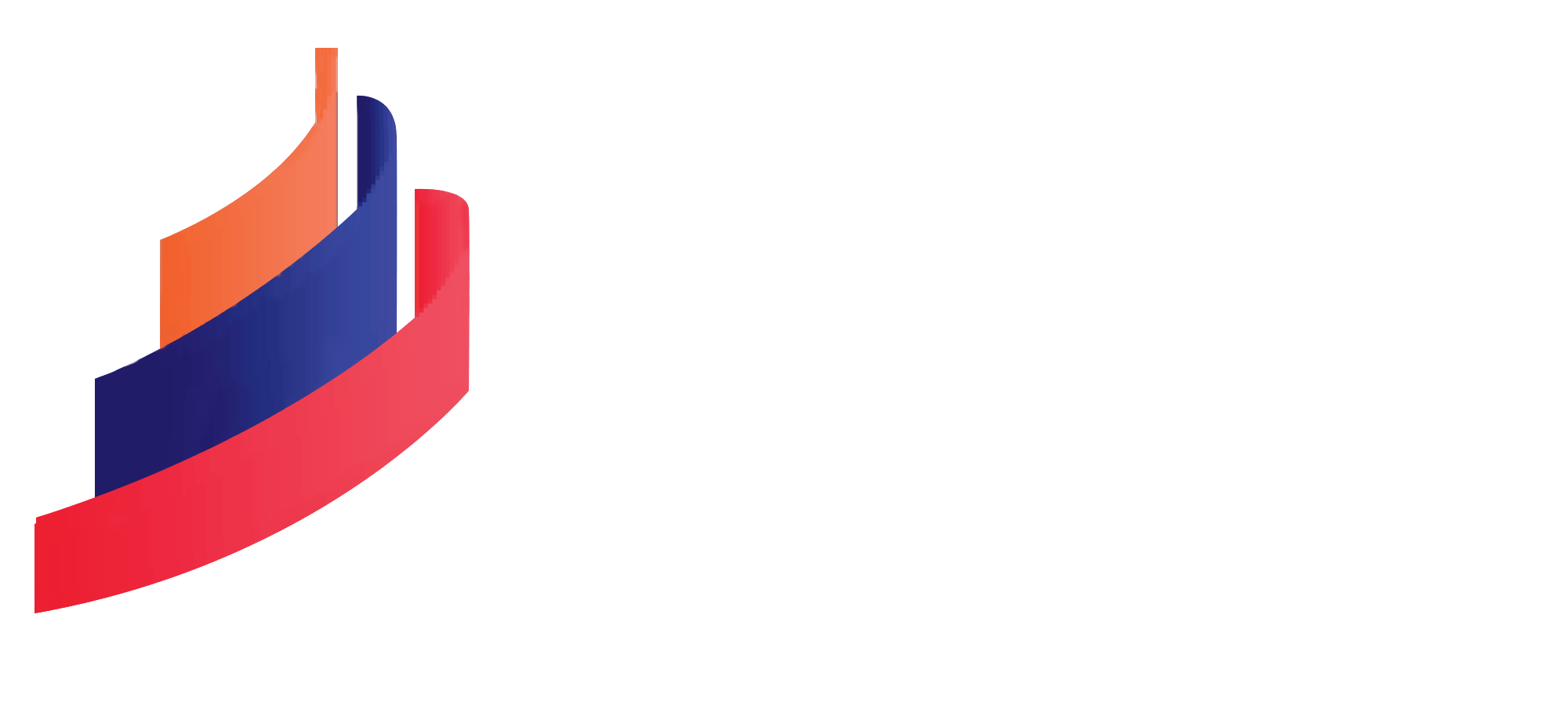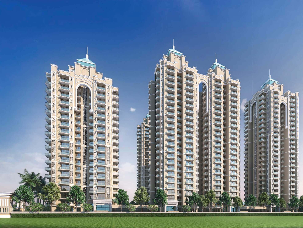
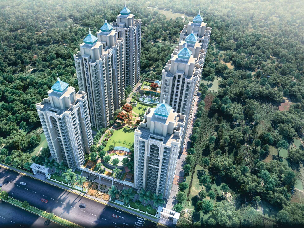
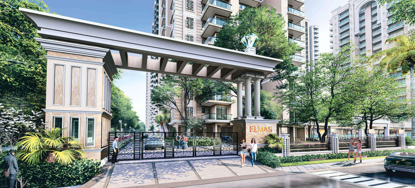

Show all
About Project
Project Description:
Spring Elmas is an exclusive residential project by Sublime Realtech designed to offer luxurious and contemporary living spaces. Spread across 5 acres of land in Sector 12 Greater Noida West, this project stands out for its elegant design and superior amenities.
The project is developed on 20% of the land, and the rest 80% is covered with lush landscaping. Spring Elmas boasts 630 3 and 4 BHK apartments at G+24 Floors and 44 commercial shops. With units ranging from 1355 SQ FT. to 2450 SQ FT., it is the perfect choice for families seeking a high-quality living environment with modern conveniences. The project will be ready for possession in December 2026.
Project Location:
Spring Elmas is a prime location known for its rapid development and excellent connectivity. The project is well-connected to major roads and public transportation, providing easy access to essential services and recreational facilities. It is just:
- 10 mins away from Gaur Chowk
- 10 mins far apart from Yathartha Super Speciality Hospital & NUmed Hospital
- Nearest Shopping Destinations Gaur City Mall and Golden I Mall
- Near by schools are DPS School, GD Goenka Schoola and Aster Public School
- Easy access to Faridabad & Delhi through FNG Expressway and NH-24 Expressway.
- 35 mins far apart from Sec 18 Noida Atta Market
- 40 mins to Akshardham Temple.
Project Specifications:
Spring Elmas spread over 5 acres along with 8 towers . Spring Elmas offers spacious 3 & 4 BHK apartments, ranging from 1355 SQ. FT. to 2450 SQ. FT. Each tower has 4 apartments on each floor with 3 lifts. Each apartment is designed to provide a luxurious and comfortable living experience with high-quality fittings and fixtures. The project includes earthquake-resistant structures, high-speed elevators, and ample parking space.
Project Amenities:
The project site plan is highly connected with a 60m wider road. It boasts a range of amenities, including a meditation centre, modern clubhouse, swimming pool, gymnasium, kids’ play area, landscaped gardens, and sports facilities. Residents also benefit from 24/7 security, power backup, and maintenance services. The project has triple height entrance lobby with dedicated receptiona area and waiting area. The project developed based on podium concept with dedicated EV points.
RERA & Approval
Spring Elmas approved by Greater Noida Industrial Development Authority. The project also registered with UPRERA with RERA no. UPRERAPRJ274689. For more details of Project RERA visit www.up-rera.in/projects .
Project Highlight
Additional Features
Floor Plan
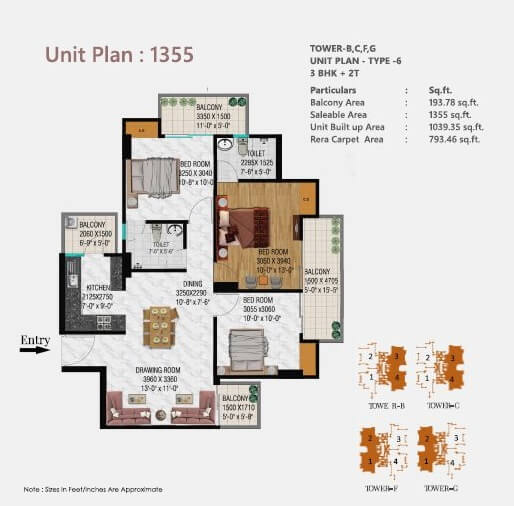
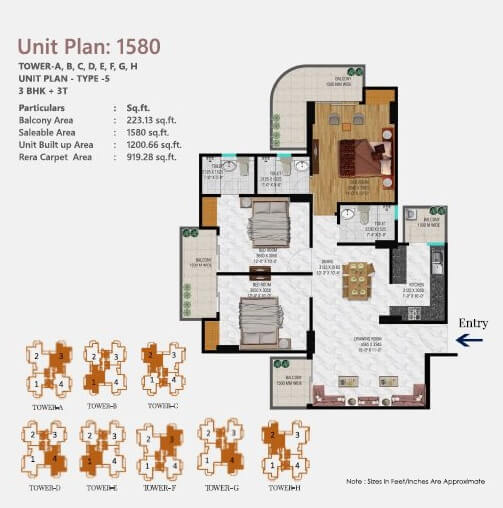
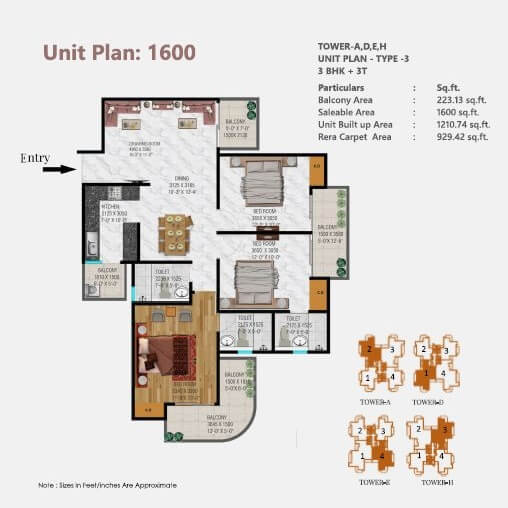
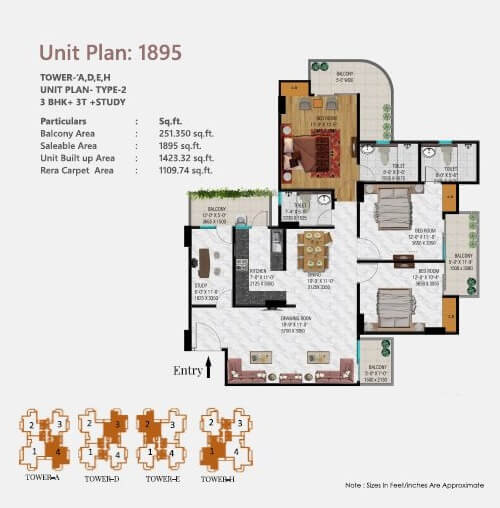
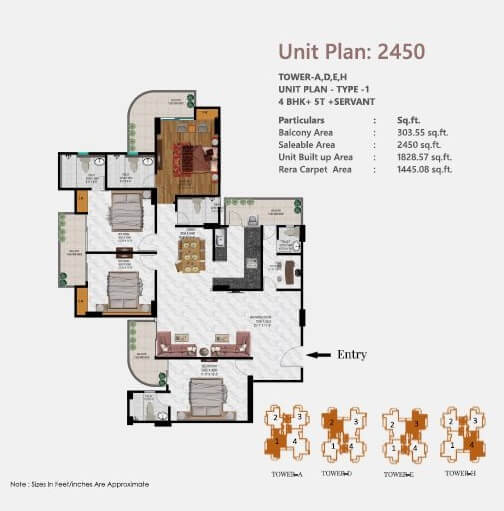
Amenities
Eco System Friendly
Security
Convenience
Sports
Leisure
Sellers
About Developer
Sublime Realtech Pvt Ltd one of the finest developer of NCR region. The company was incorporated in 2015. The company has the experience of 9 years. The aim of the company to deliver best homes with ultra modern amenities with quality of construction and premium facilities.
Map location
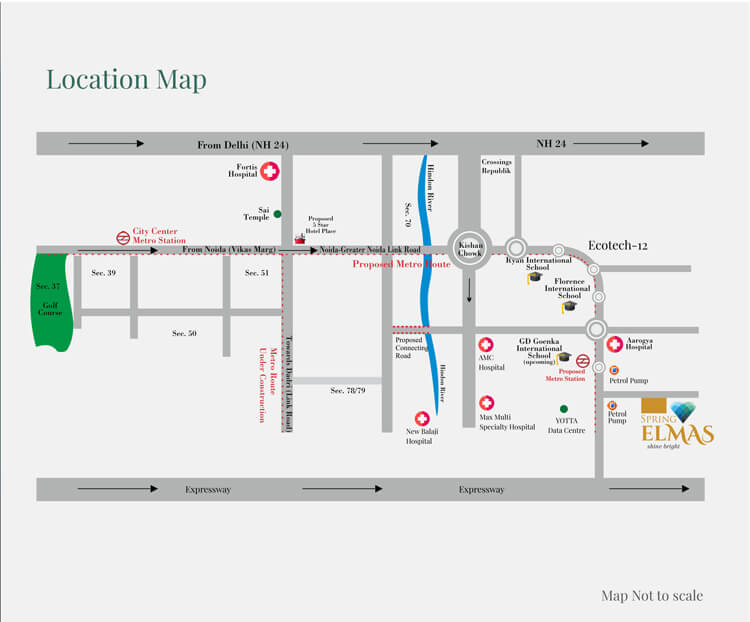
Location Advantage
- 05 KM away from FNG Expressway
- 30 KM away Noida International Airport
- 15 KM away from Yamuna Expressway
- 01 KM away from Rajesh Pilot Chowk
- 15 min away from Sector-52, Noida
- 20 Min away Noida City Centre Bus Terminal
- O2 Min away from GD Goenka School
- 01 Min away from Sarvottam International School
- 05 Min away from Delhi Public School
- 05 Min away from Ramagya School
- 10 Min away from Golden I mall
- 10 Min away from Gaur City Mall
- 20 Min away from Bhutani City Centre Mall
- 20 Min away from Kailash Hospital
- 05 Min away from NUmed Hospital
- 10 Min away from Yatharth hospital
- 10 Min away from Gaur City Sports Complex
- 15 Min away from Ramagya Sports Academy
- 10 Min away Rack 4 pro Sports Academy
Spring Elmas located sector-12, Greater Noida West. The project has very good connectivity Noida, Delhi Ghaziabad. The project also connected with major expressways like NH-24, Eastern Peripheral Expressway and Yamuna Expressway.
Road Connectivity
Public Transport
Educational Institute
Entertainment Hub
Medical Facilities
Sports Facility
Site Plan
