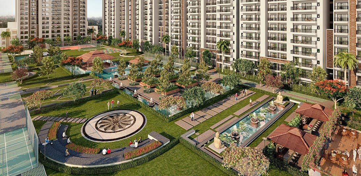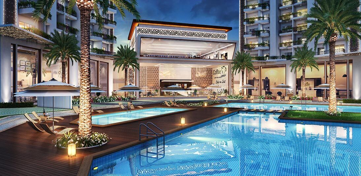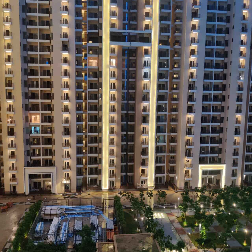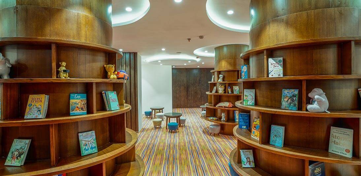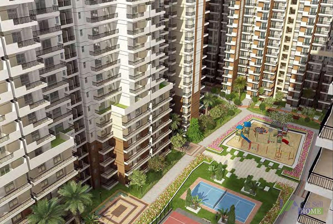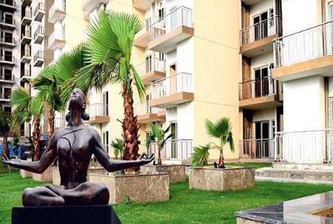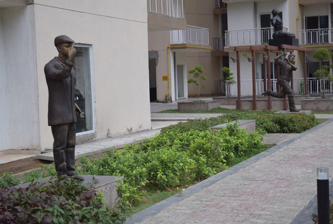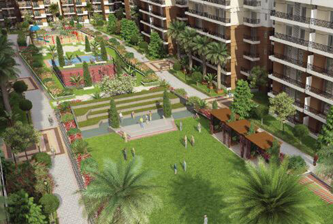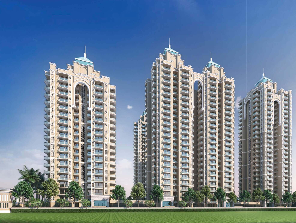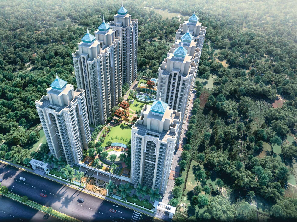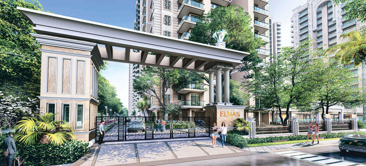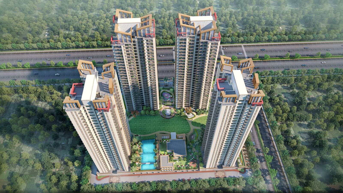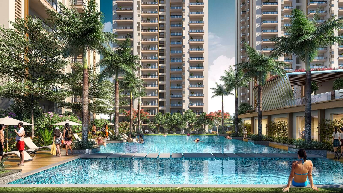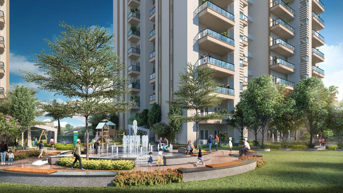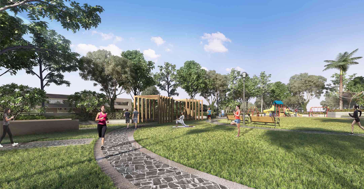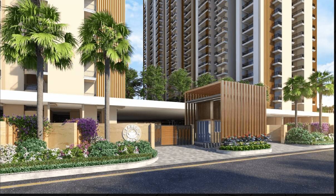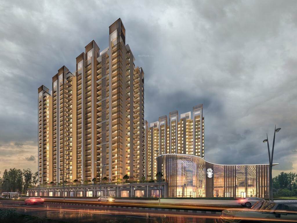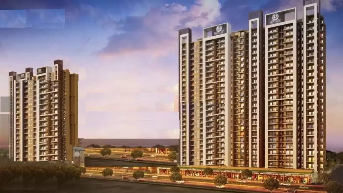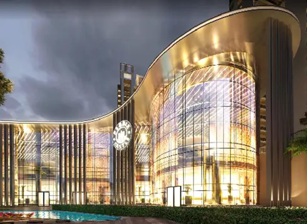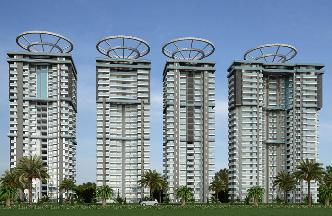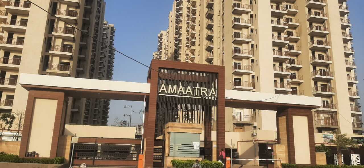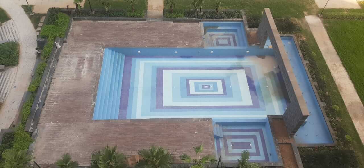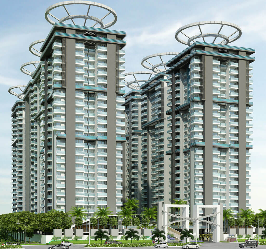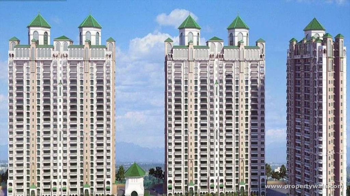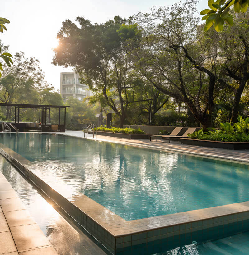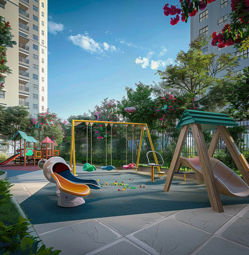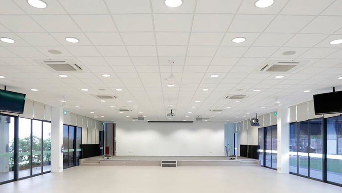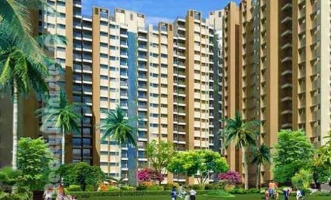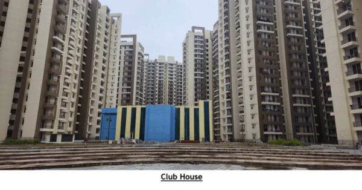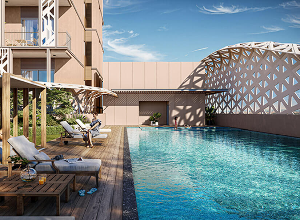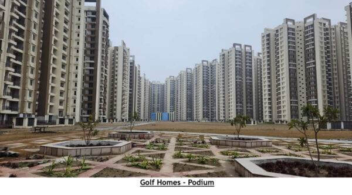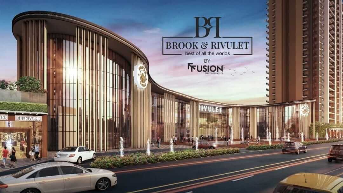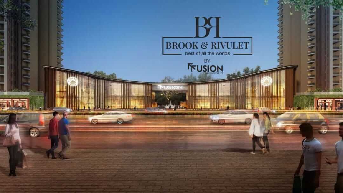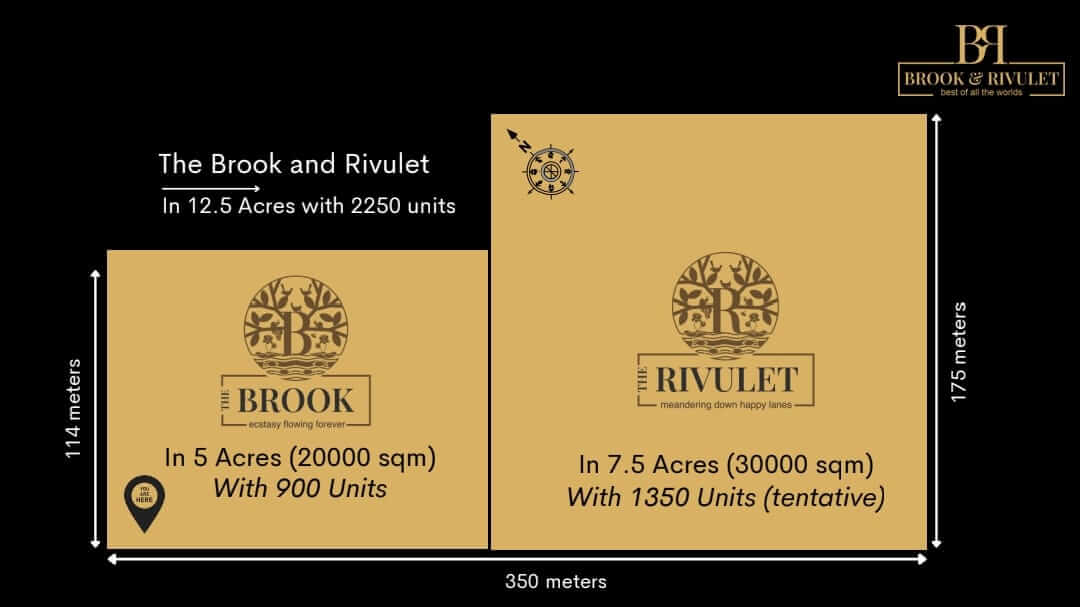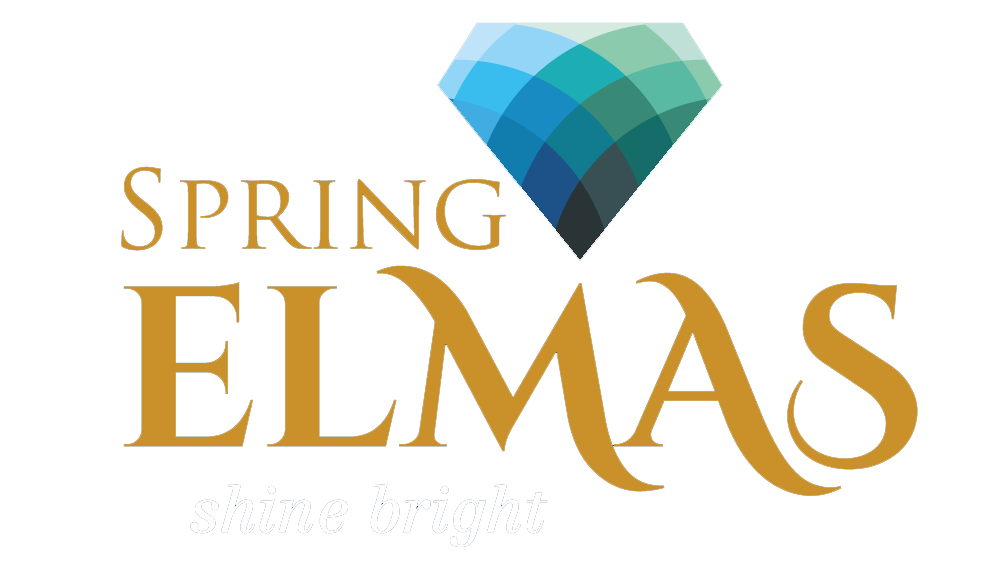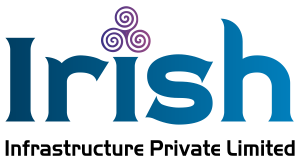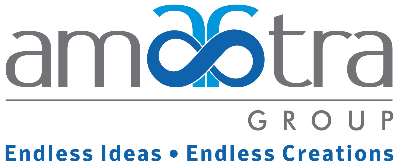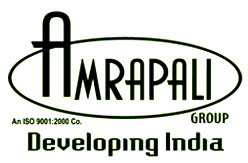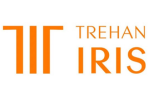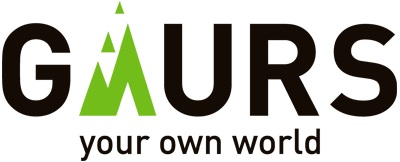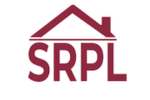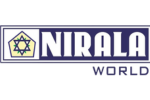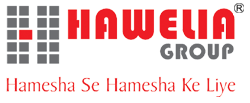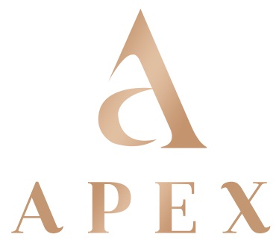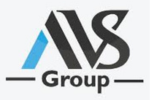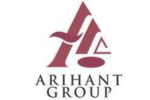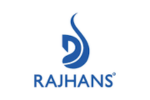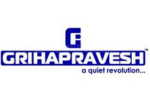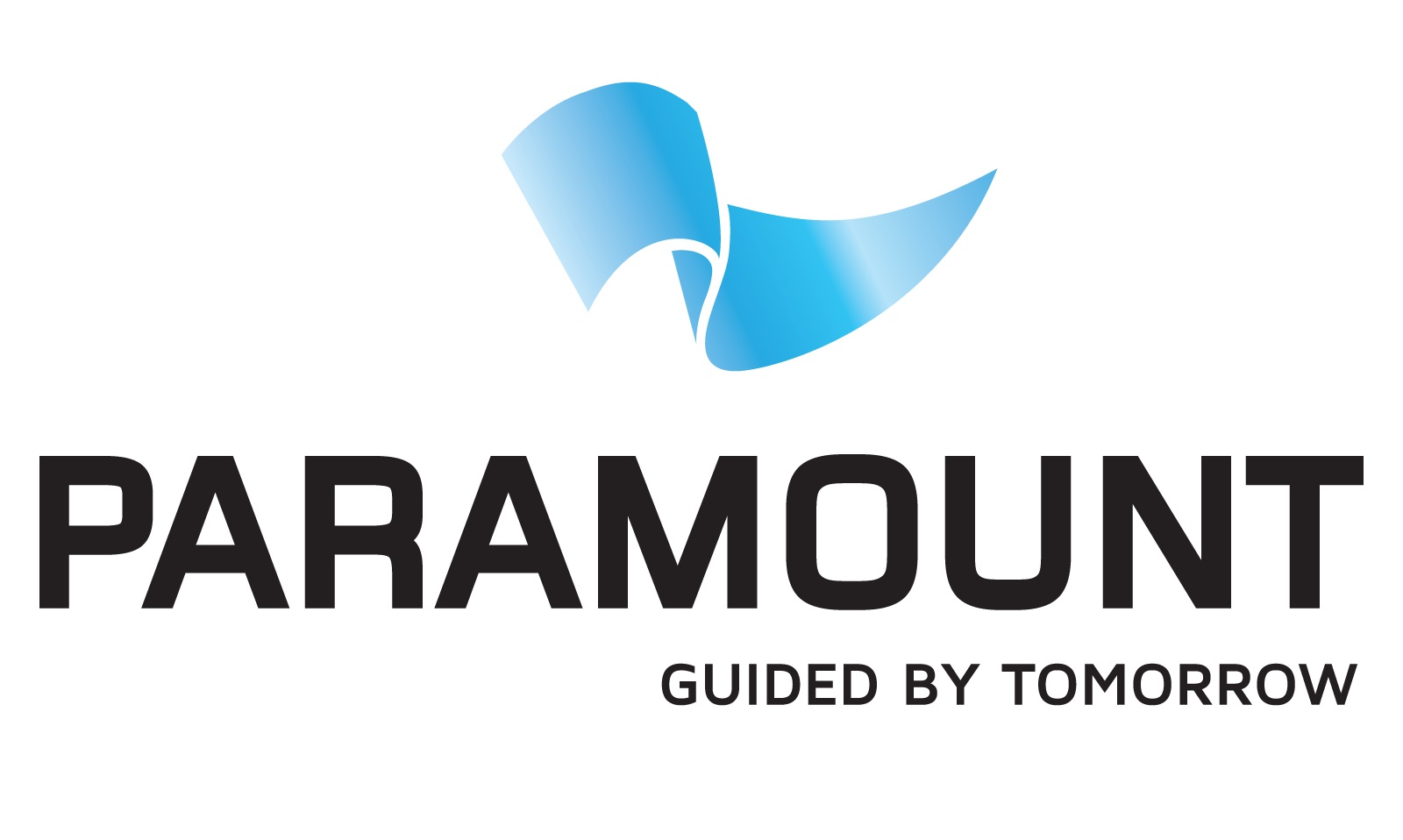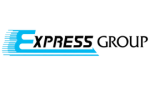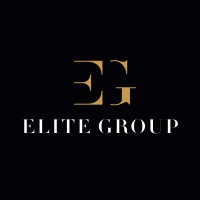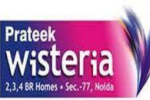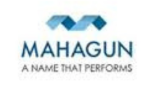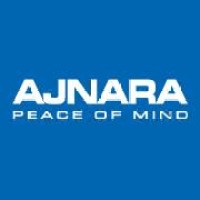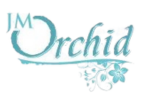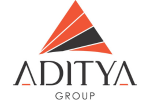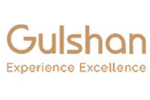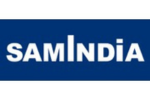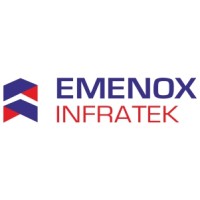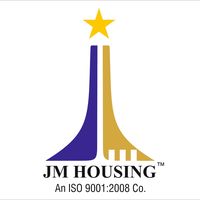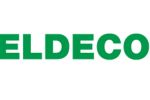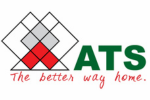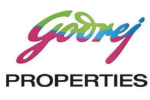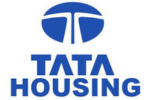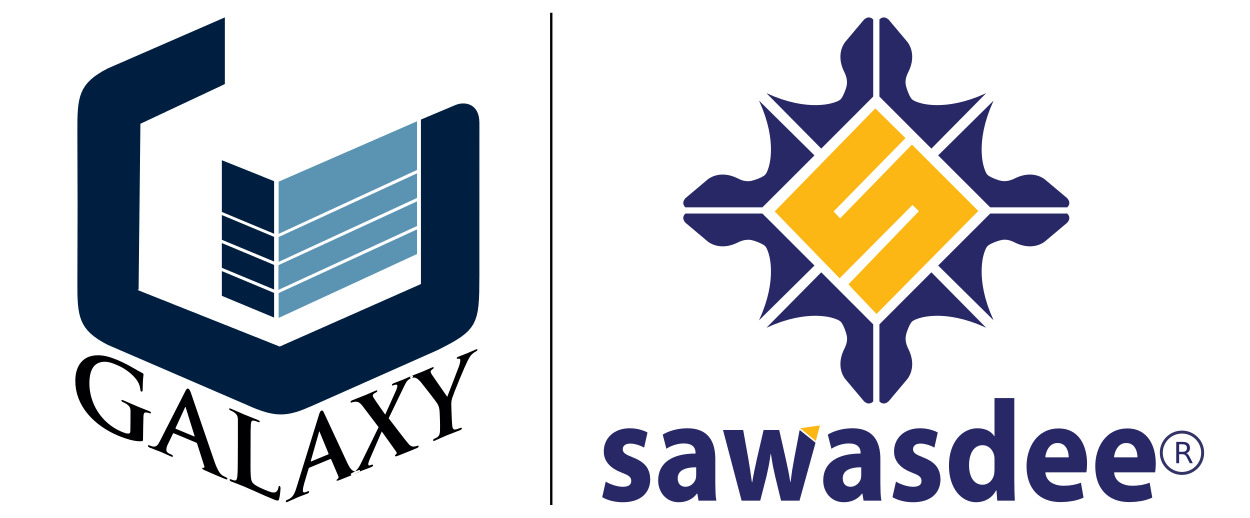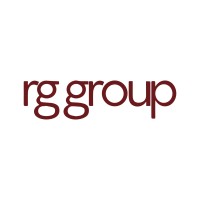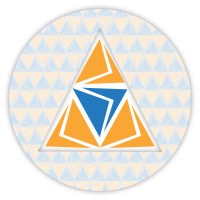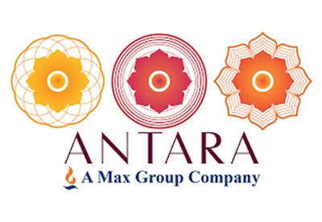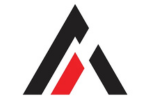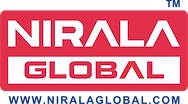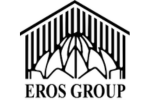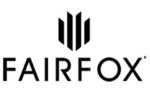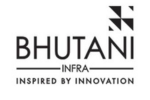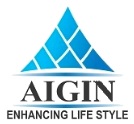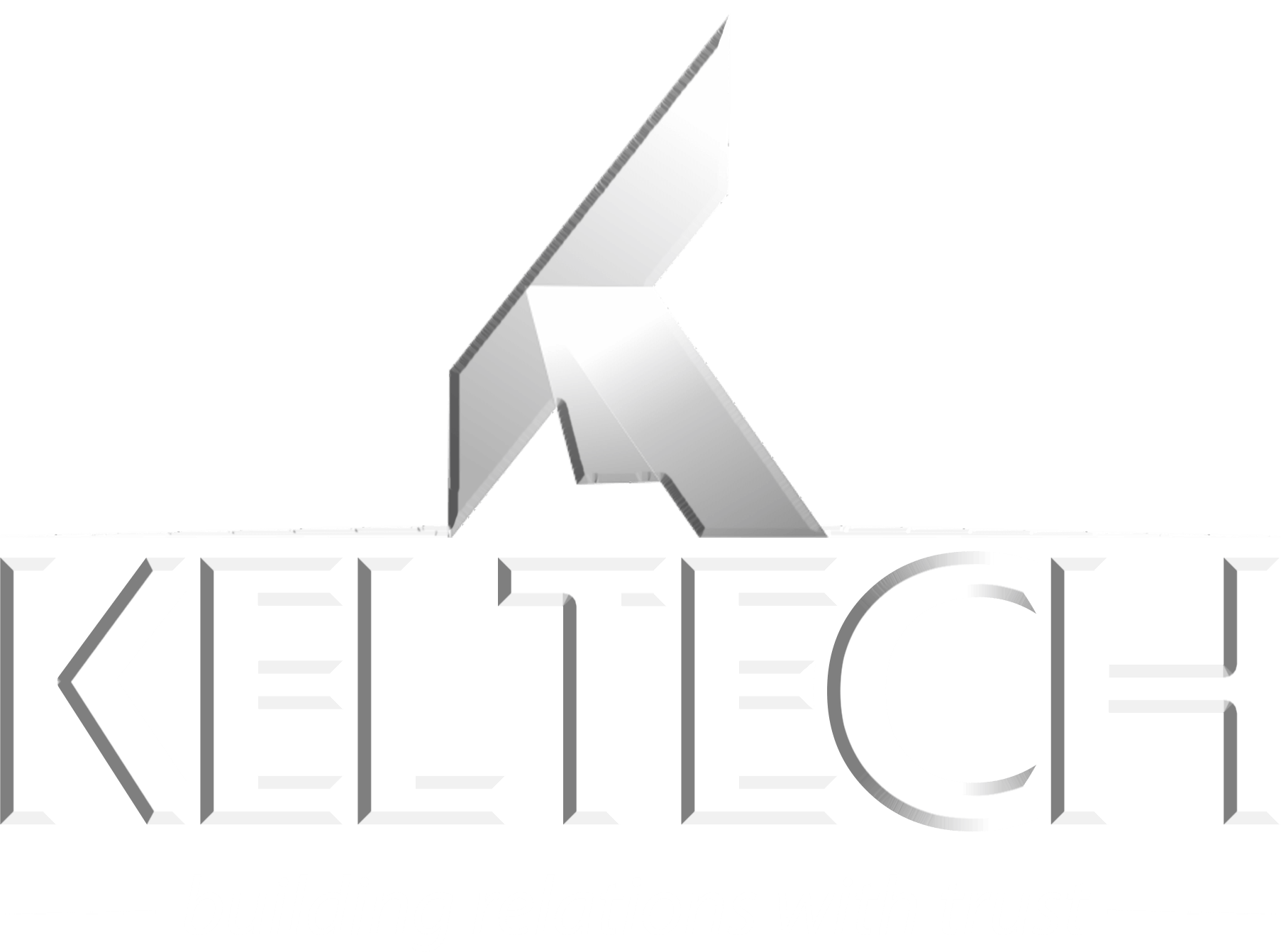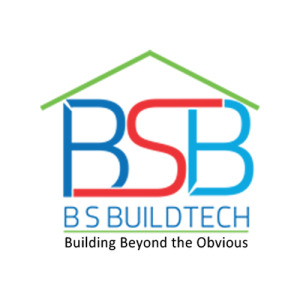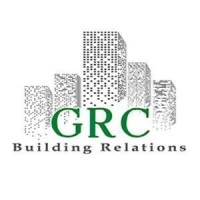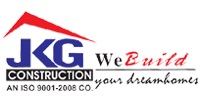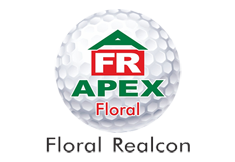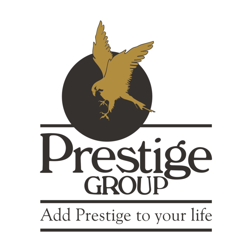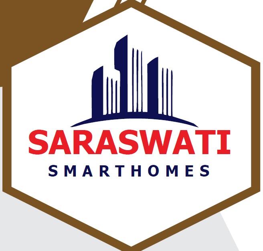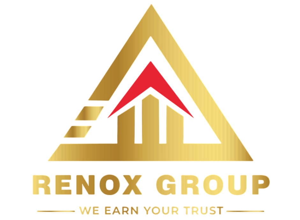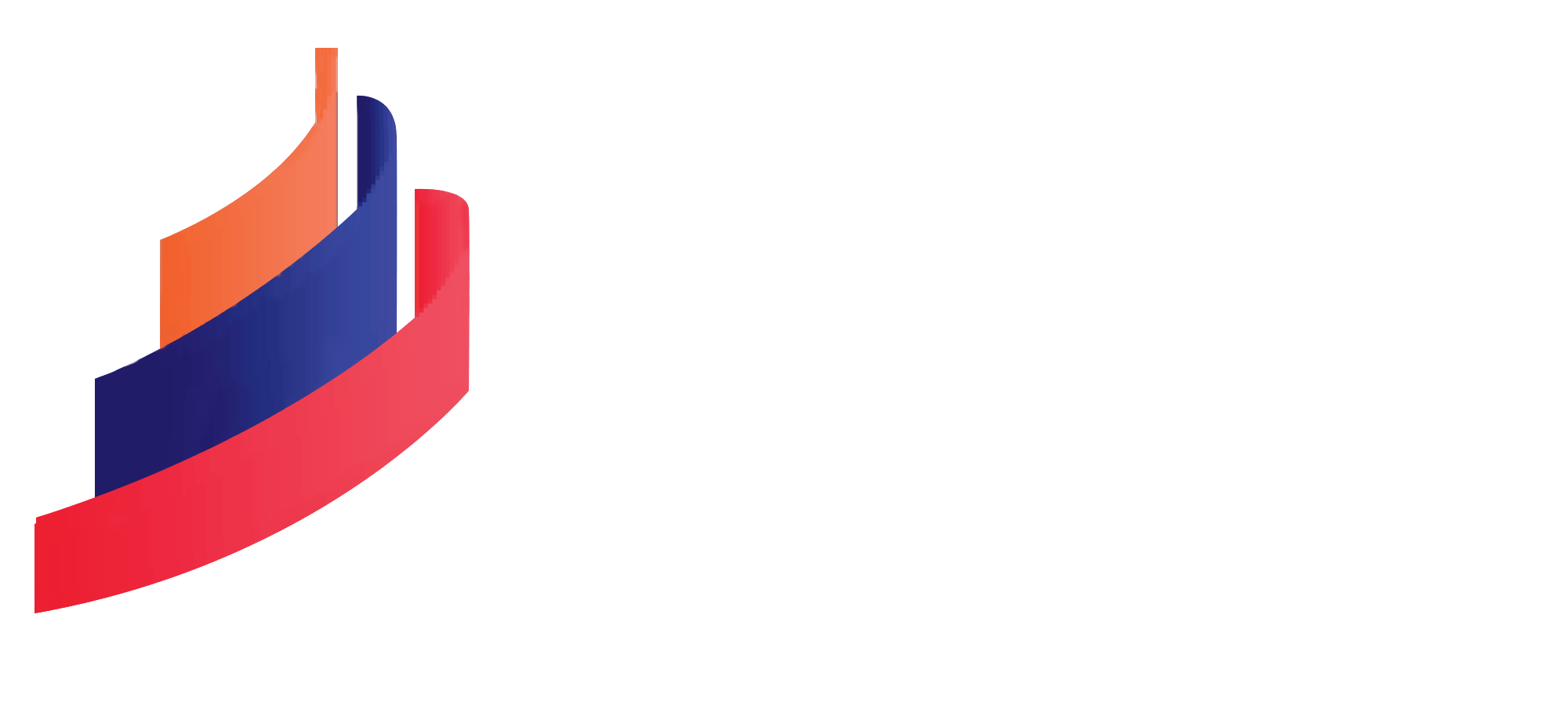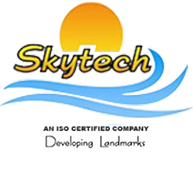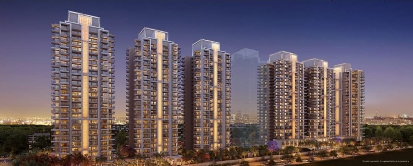
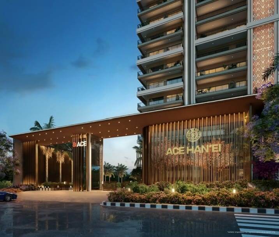
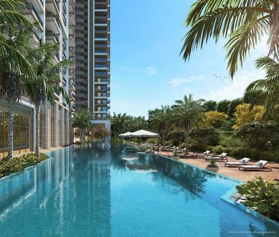
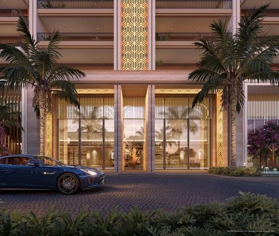
Show all
About Project
Project Overview
ACE HAN’EI is a prestigious residential project by the renowned ACE Group, located in Sector 12, Greater Noida West. The development comprises 7 towers with 27 floors and have total of 588 meticulously designed apartments. The project has 4 side open. It offers spacious 3/4 BHK apartments set in a sprawling 6.5-acre area, designed to maximize space and privacy with only 4/2 apartments per floor.
The project includes high-end amenities such as a state-of-the-art fitness centre, swimming pool, landscaped gardens, children’s play areas, and a clubhouse. Each home boasts a four-side open design for optimal natural light and ventilation. Additional conveniences include proximity to upcoming metro stations, educational institutions, healthcare facilities, and a shopping mall, ensuring a well-rounded urban lifestyle.
ACE HAN’EI sets the benchmark for residential living, combining modern amenities, strategic location, and quality construction by ACE Group, ensuring a lifestyle of comfort and elegance
Project Location:
ACE HAN’EI enjoys a prime location in Sector 12, Greater Noida West, ensuring excellent connectivity and convenience for residents. The project is:
- Only 10 minutes from Gaur City Mall and Golden I Mall, a popular shopping and entertainment destination.
- Close to Noida-Greater Noida Expressway, offering seamless connectivity to key regions.
- Within 05 minutes of the upcoming metro station, making commuting easier.
- 5-minute drive from prominent educational institutions like DPS, Ramagya School and GD Goenka School Greater Noida West.
- Near corporate hubs and IT parks like Yotta Data Center and Sector -62, Noida
- Easy access to hospitals such as Yatharth and Kailash, ensuring reliable healthcare facilities.
Project Specifications:
ACE HAN’EI features contemporary 3/4 BHK apartments, designed to offer a blend of comfort and luxury. The size of apartments starts from 2290 SQ FT to 4190 SQ FT. Each floor having 4 apartments with 4 lifts. The project emphasizes efficient space utilization, premium fittings, and a well-structured floor plan to provide a balanced lifestyle. The spacious residences are designed to offer ample natural light and ventilation. The floor plan well designed with wide balconies with 3 side view. The all layouts are Vastu friendly.
Project Amenities:
ACE HAN’EI is the harmonious mélange of luxury living, verdant greens and serene ambiance that rejuvenates your senses. The project has triple height entrance lobby, sprawling club house spread over 35000 SQ FT area and many more amenities.
- State-of-the-art clubhouse with a gym and wellness centre
- Landscaped gardens and open green spaces
- Swimming pool with a dedicated kids' pool
- 24/7 security with CCTV surveillance and intercom facility
- Multi-purpose hall for social gatherings
- Indoor and outdoor sports facilities including badminton and basketball courts
- Children's play area with modern equipment
- Ample parking space for residents and visitors
RERA & Approvals
ACE HAN’EI approved by Greater Noida Industrial Development Authority and project also registered with UPRERA with its RERA no. UPRERAPRJ677887, For more details of Project RERA visit www.up-rera.in .
Project Highlight
Additional Features
Floor Plan
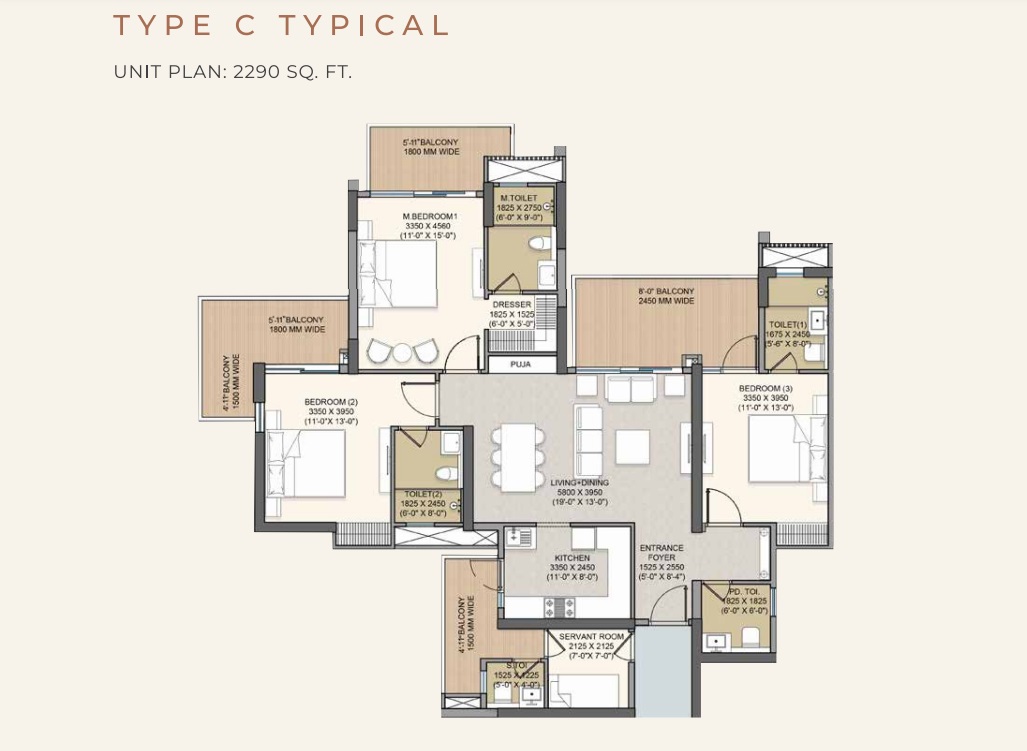
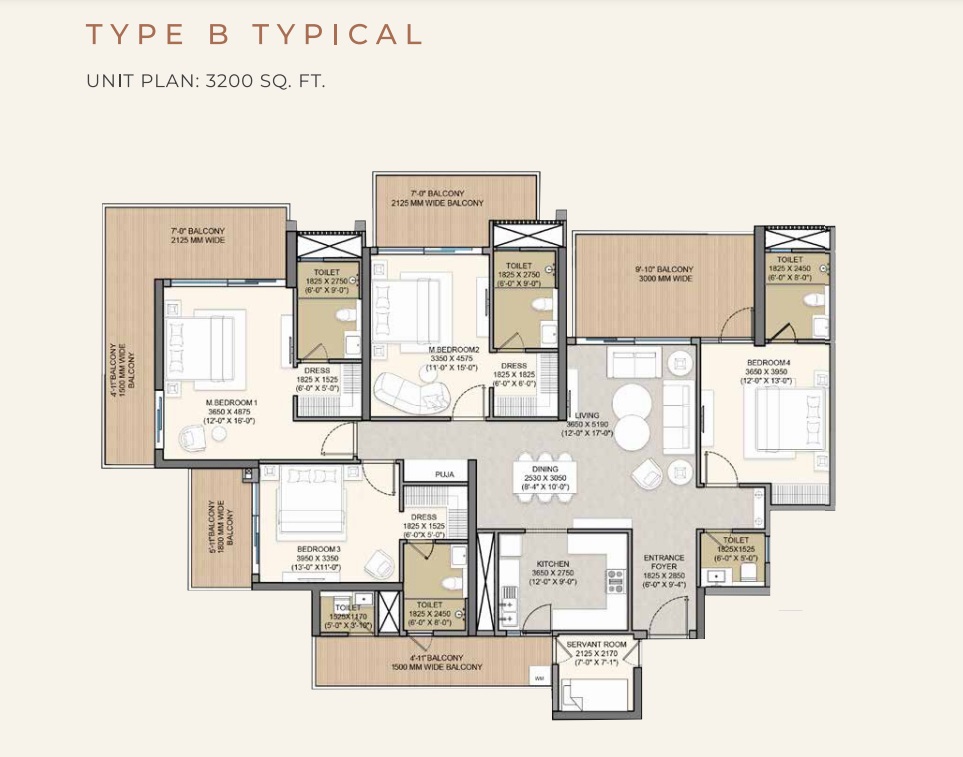
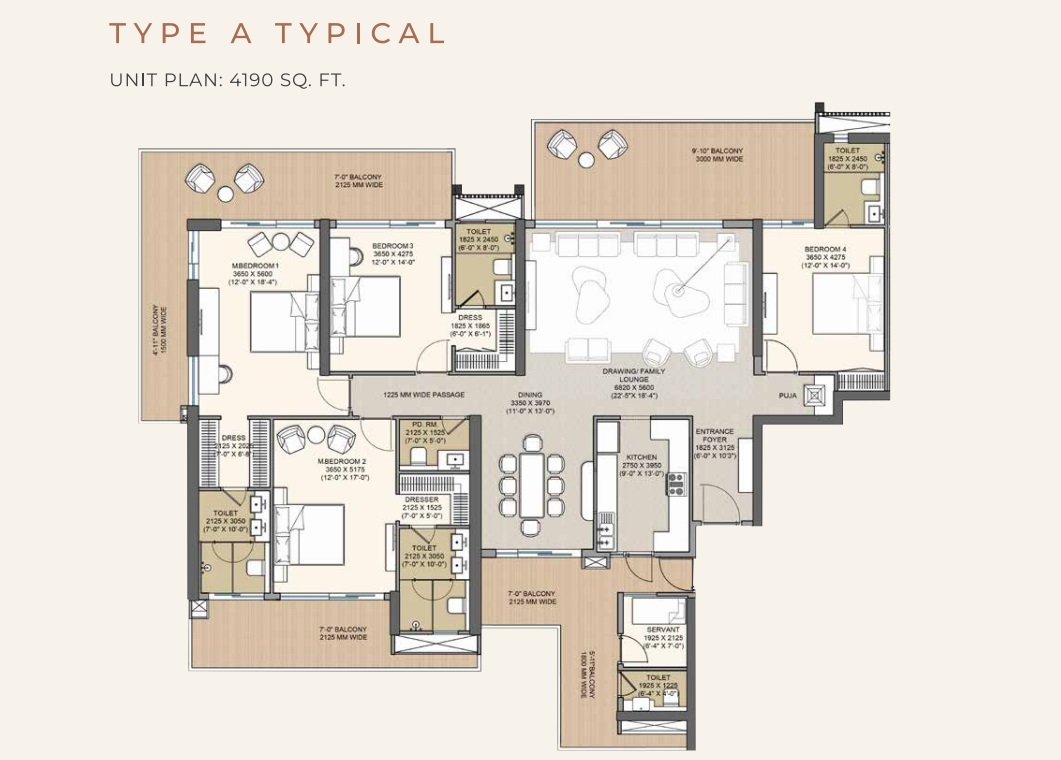
Sellers
About Developer
ACE Group stands as a leading developer in North India, renowned for its excellence in construction quality and adherence to project timelines. Established in 2010, ACE Group is dedicated to shaping a better future through its commitment to delivering innovative, high-end projects in a timely manner. Over its 13-year legacy, the group has successfully completed more than 15 million square feet of development and is currently overseeing 21 million square feet of ongoing projects, including joint ventures. Notably, ACE Group has developed 50 acres within the ACE Palm Floors Township and has earned the satisfaction of over 10,000 customers. ACE Group's exceptional standards have been recognized with prestigious accolades, including the CNBC Awaz Awards for Best Construction Quality in 2013 and Best Affordable Homes in Delhi NCR in 2014 for ACE Platinum and ACE City. Further affirming its industry leadership, ACE Group was honoured with the Times Business Award for Best Developer in the Affordable Category in 2018 and, in 2019, received the Times Business Award for Best Luxury/Premium Developer of the Year for the ACE Golf Shire project. In its pursuit of excellence, ACE Group collaborates with esteemed developers such as Godrej Properties, County Group, and ATS Group, reinforcing its commitment to delivering superior quality and value to its customers.
Map location
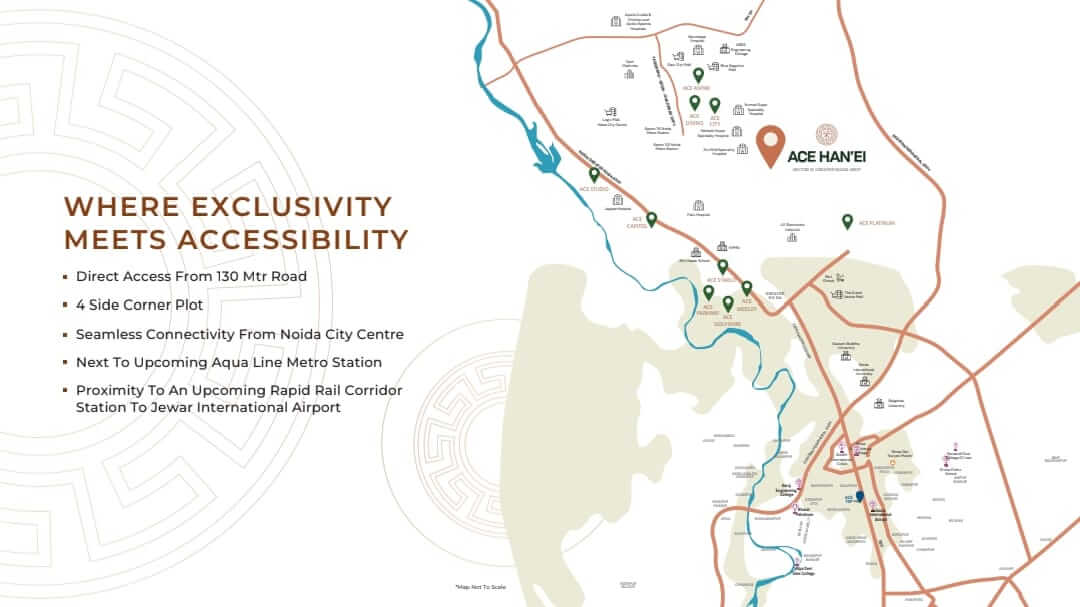
Location Advantage
Site Plan








