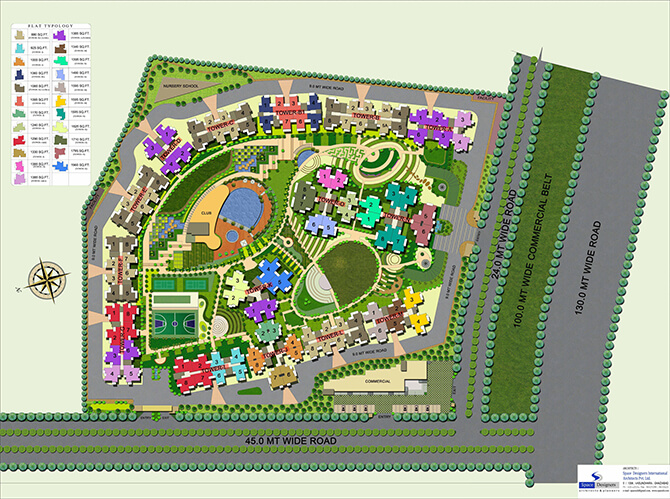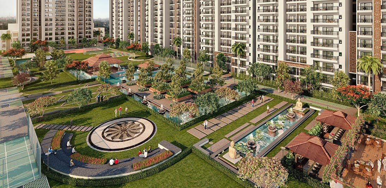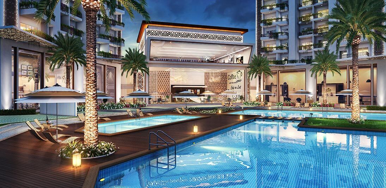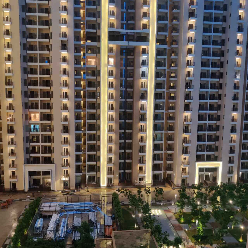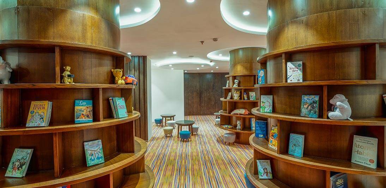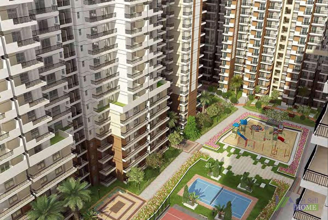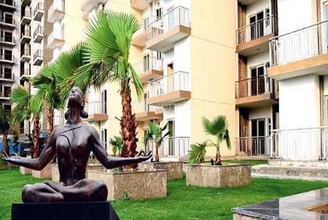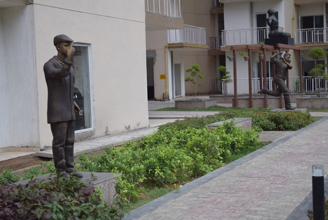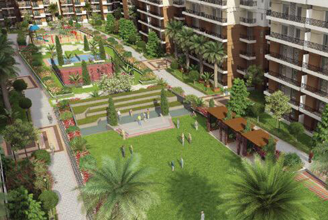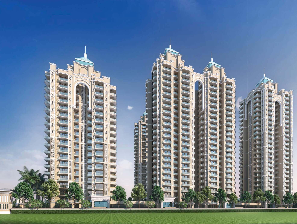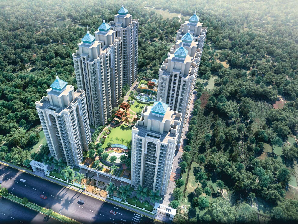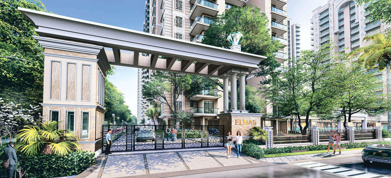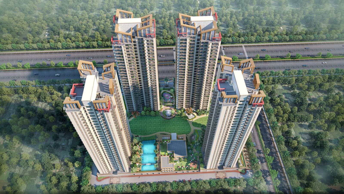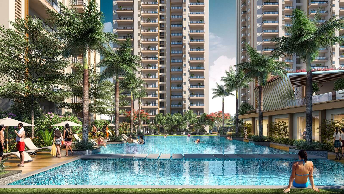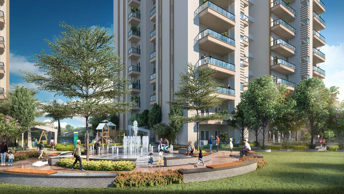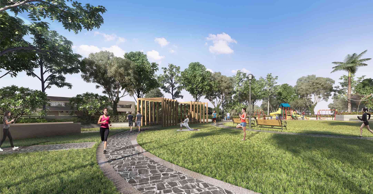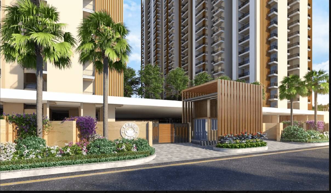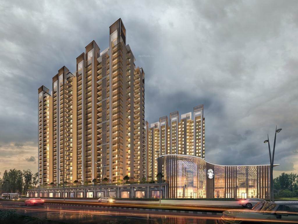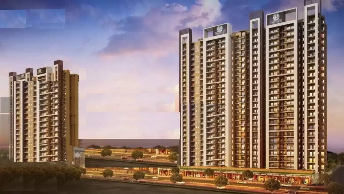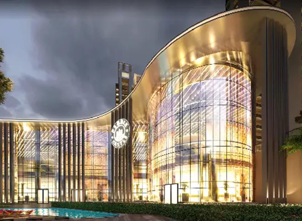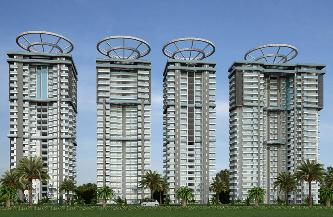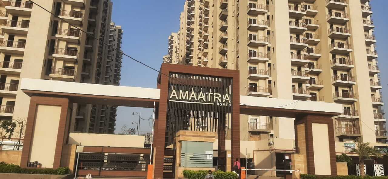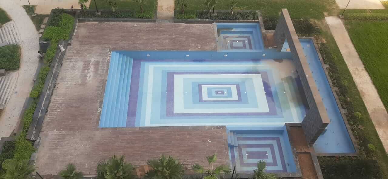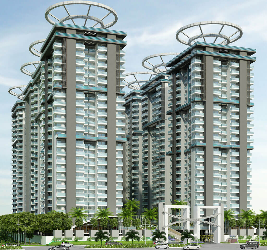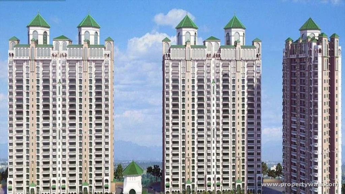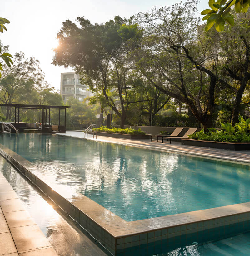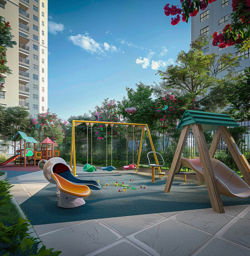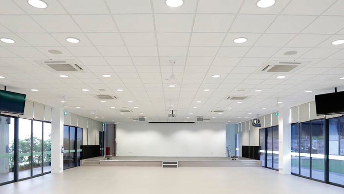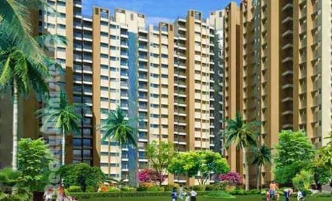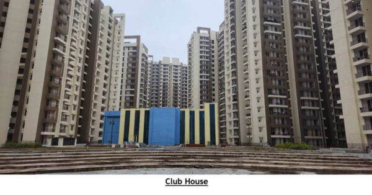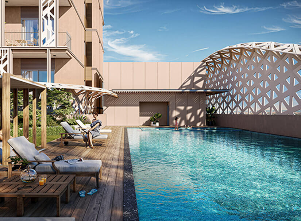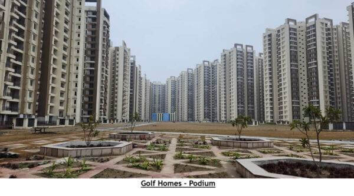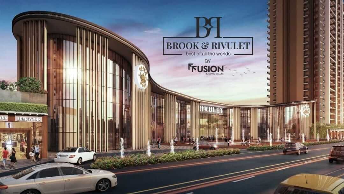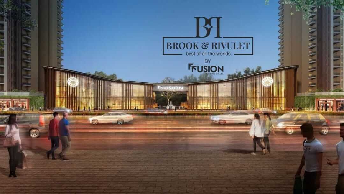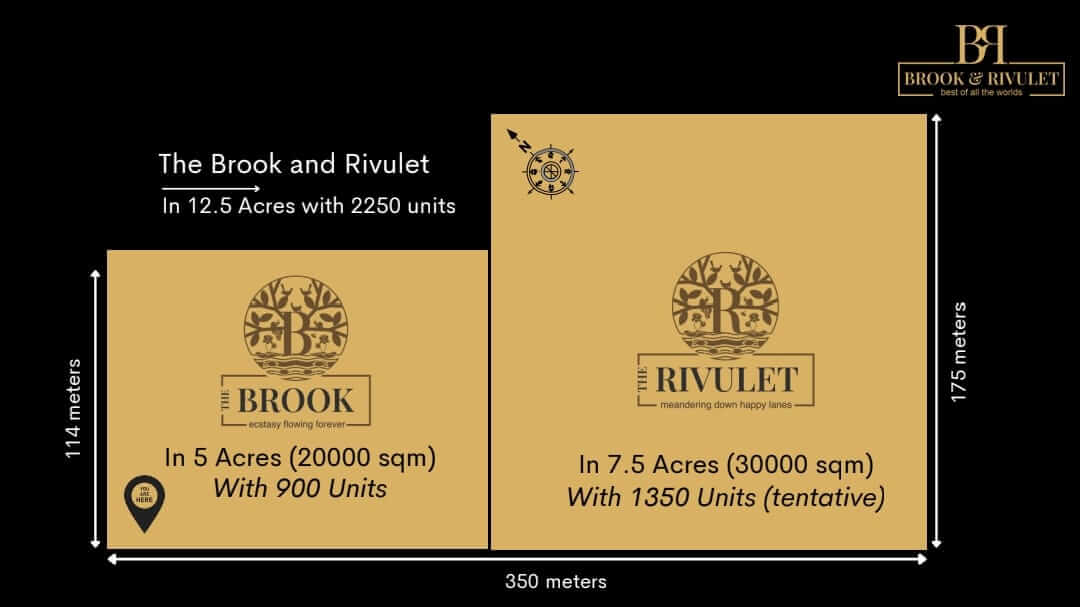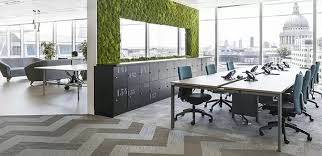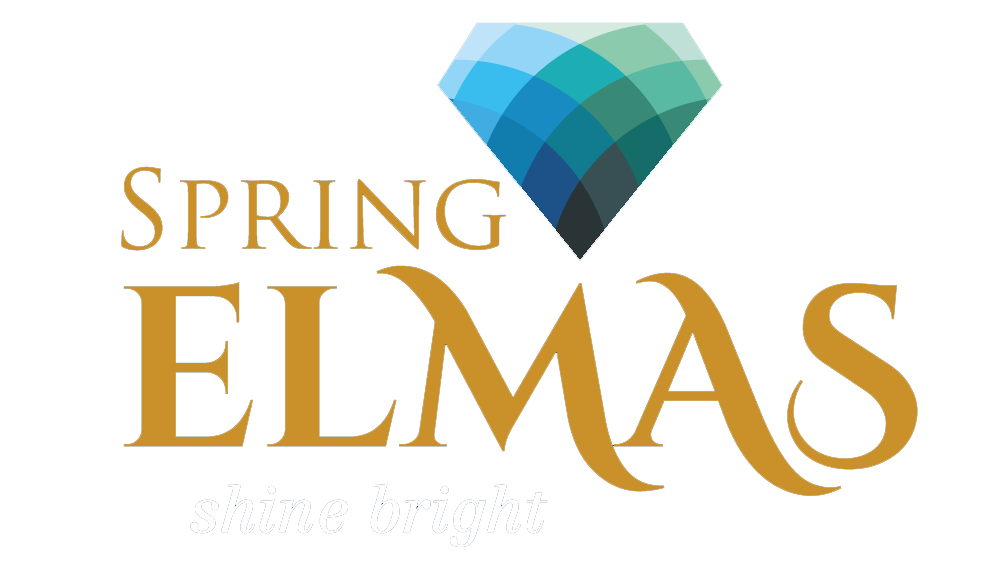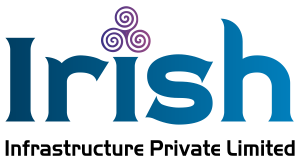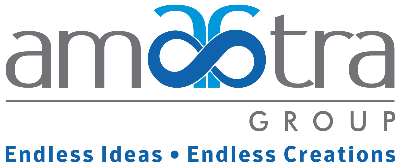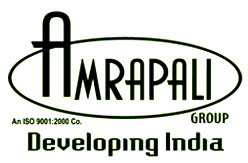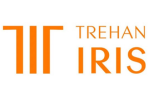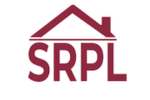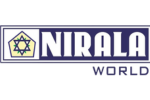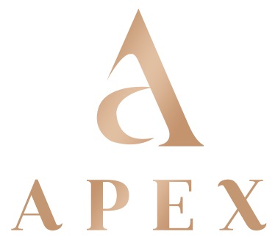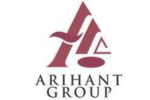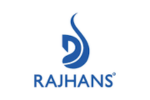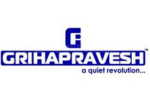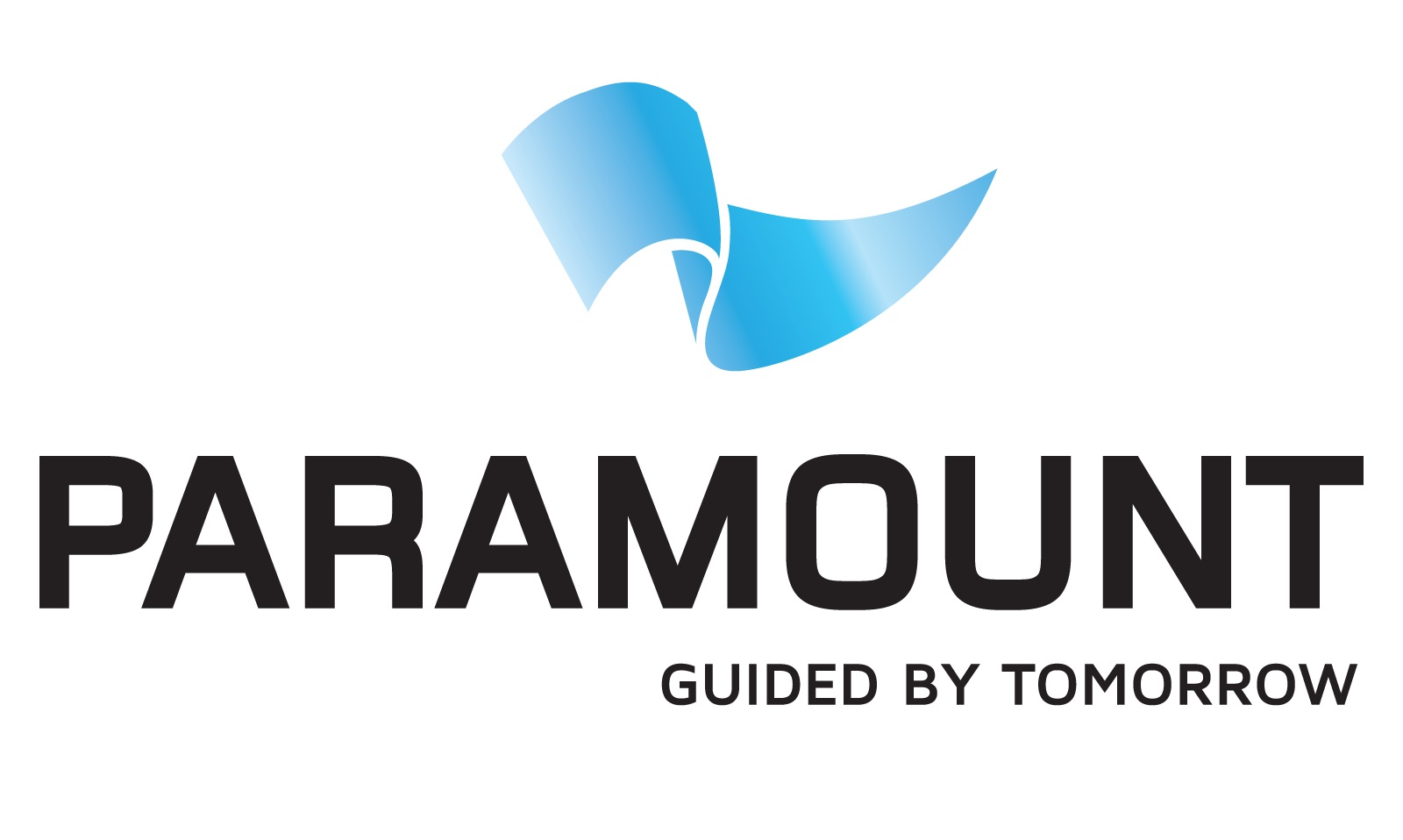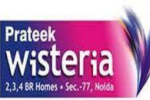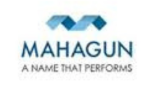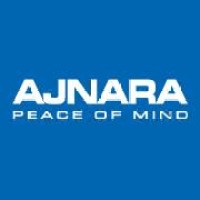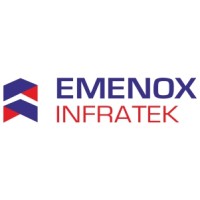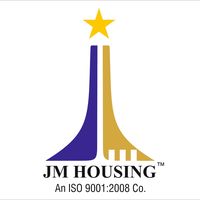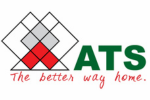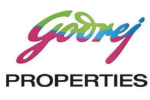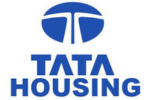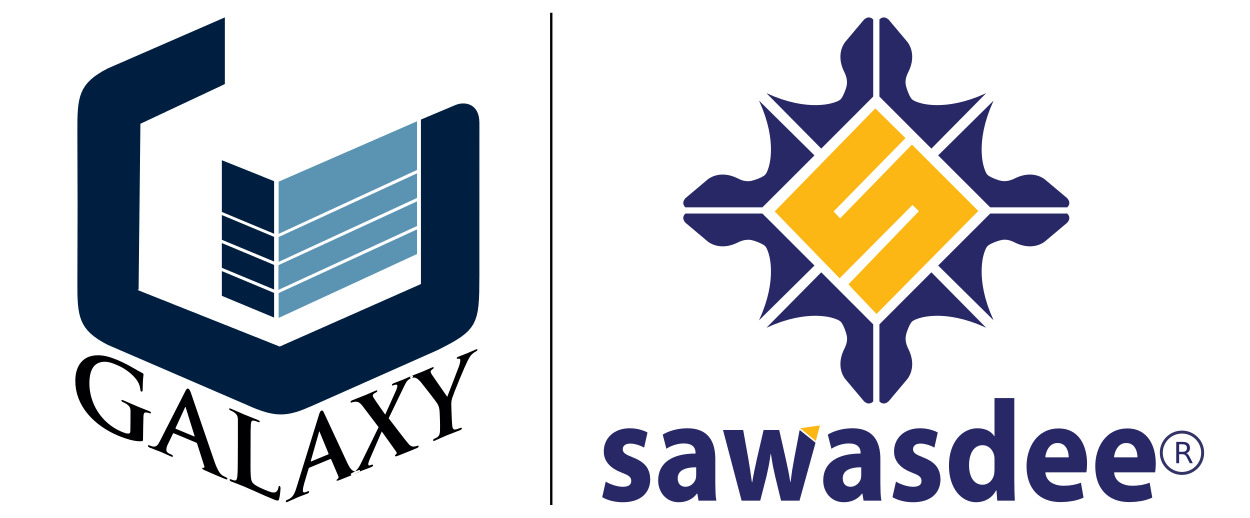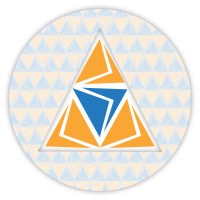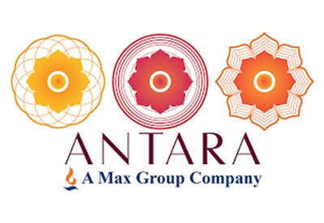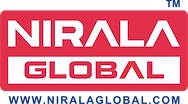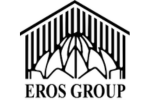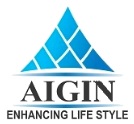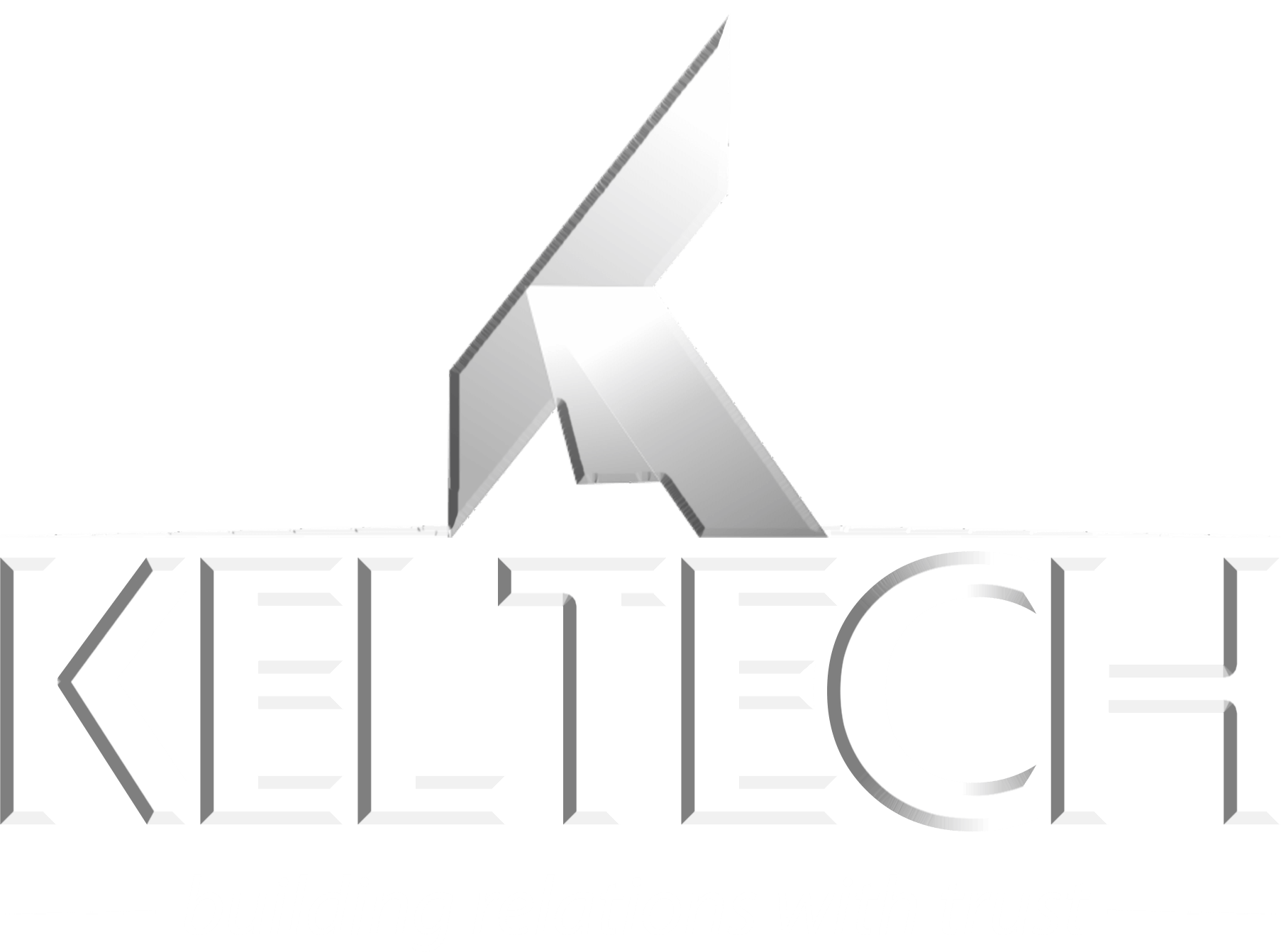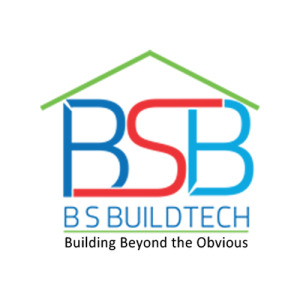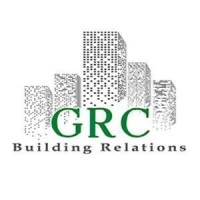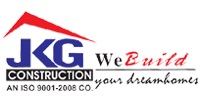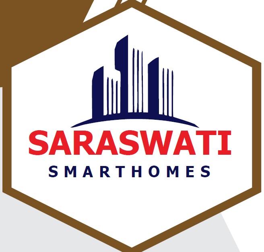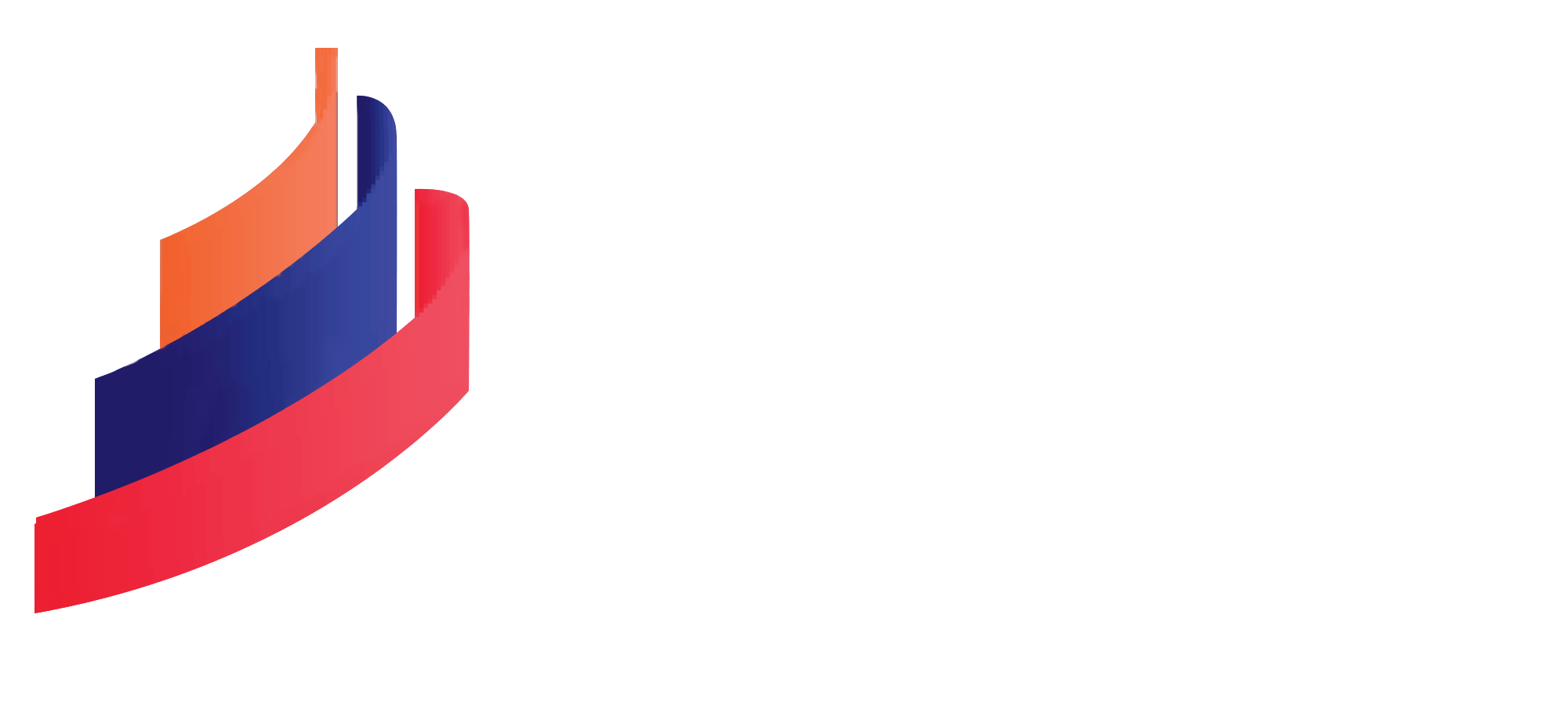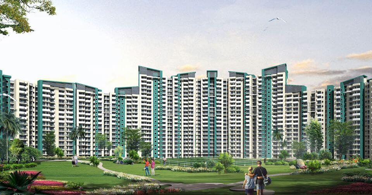
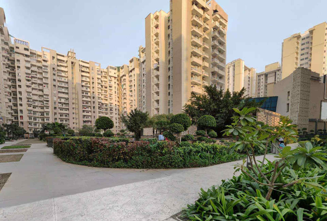
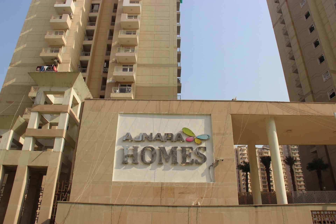
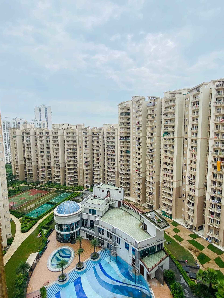
Show all
About Project
Project Overview: Ajnara Homes
Ajnara Homes is a distinguished residential development by the Ajnara Group, located in Sector-16B, Greater Noida West. The project enjoys excellent connectivity via NH-24 and the FNG Expressway, providing direct access to key regions of the National Capital Region (NCR), including Ghaziabad, Noida, and Delhi. Its strategic location ensures proximity to essential services such as schools, hospitals, shopping malls, and bus stands, making it a highly desirable address. Ajnara Homes offers 2/3/4 BHK apartments, each designed with spacious layouts and elegant interiors, providing an ideal living space for modern families.
Location: Ajnara Homes, Sector-16B, Greater Noida West
Ajnara Homes is strategically situated along a 130-meter wide expressway near 1 Murti Chowk, in Sector-16B, Greater Noida West. This location offers seamless connectivity to Ghaziabad, Noida, and Delhi, with notable educational institutions like SKS World School, Ryan International School, and Lotus Valley School in the vicinity. Reputed healthcare facilities, including NUMED Hospital, Yatharth Hospital, Sarvodya Hospital, and Fortis Hospital in Sector-62, Noida, are also easily accessible. The nearest metro station, Sector-52 Noida, is only a 10-minute drive away, and public transport is conveniently available within a 100-meter walking distance. The location is well-positioned for access to the upcoming Noida International Airport and Yamuna Expressway via the 130-meter expressway.
Project Specifications
Ajnara Homes offers an affordable yet premium living experience, combining high-quality construction with modern amenities. The project spans 15 acres and consists of 15 towers, each with 20 floors, housing a total of 1,925 apartments. The development offers 2, 3, and 4 BHK units with meticulously planned floor plans that maximize natural light and space. The buildings are constructed using RCC frames and bricks, ensuring structural integrity and durability. The interiors are finished with high-quality fittings and fixtures, providing a sophisticated living environment. Additionally, 24/7 maintenance services are available to ensure residents' comfort and convenience.
Amenities at Ajnara Homes
Ajnara Homes offers an extensive range of amenities designed to enhance the quality of life for its residents. Key amenities include:
- A clubhouse featuring a swimming pool, kids’ pool, and a well-equipped gymnasium.
- Indoor games facilities, including table tennis and billiards.
- A lush green park with outdoor games facilities.
- A designated kids’ play area and a senior citizens' zone to cater to all age groups.
- A shopping arcade to meet the daily needs of residents.
- 24/7 maintenance services ensuring hassle-free living.
- Comprehensive security services to ensure the safety of residents at all times.
RERA Registration
Ajnara Homes is approved by the Greater Noida Development Authority and is duly registered with the Uttar Pradesh Real Estate Regulatory Authority (UPRERA) under RERA registration number UPRERAPRJ4207. For further details regarding the project and RERA certification, please visit www.up-rera.in.
Ajnara Homes offers a blend of affordability, comfort, and luxury, making it an ideal residential choice for those seeking a premium lifestyle in Greater Noida West. The project’s thoughtful design, extensive amenities, and prime location make it a highly attractive investment for prospective homeowners.
Project Highlight
Additional Features
Floor Plan
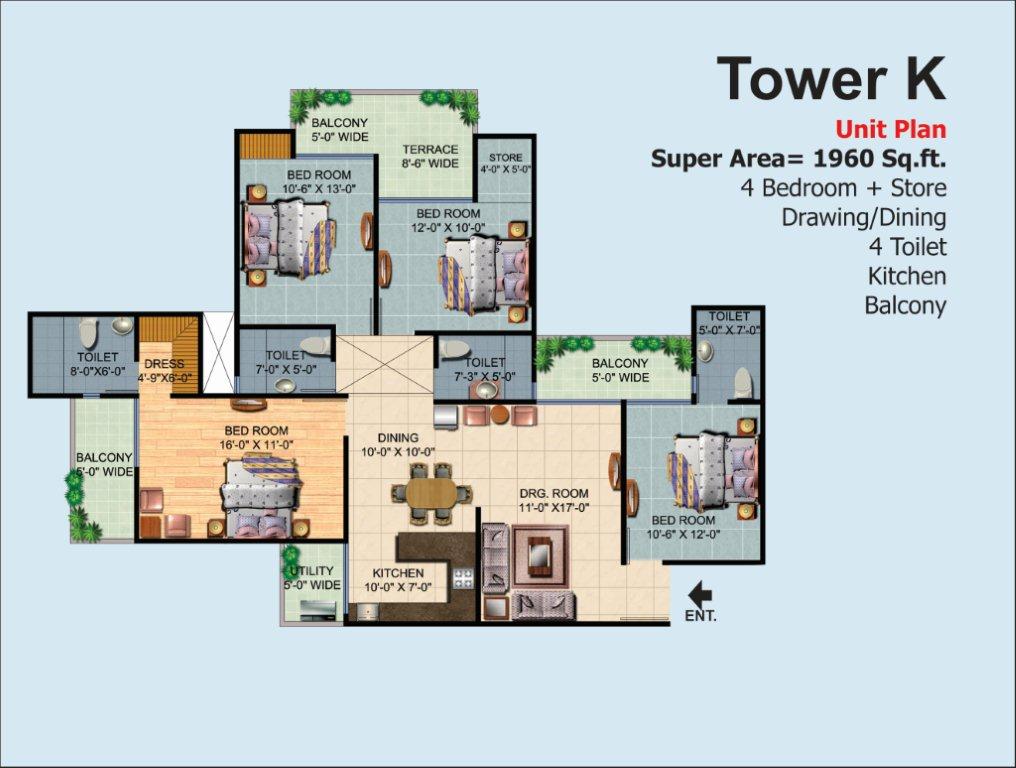
















Amenities
Eco System Friendly
Security
Convenience
Sports
Leisure
Sellers
About Developer
Established in 1991, Ajnara India Group has emerged as a prominent and highly respected developer in Noida, with a distinguished reputation built over more than three decades. The group has carved a niche in the real estate sector with a diverse portfolio that spans residential, commercial, IT parks, retail, and hotel developments. This breadth of expertise underscores Ajnara's capability to cater to varied market needs and deliver projects of exceptional quality. The group’s portfolio is a testament to its commitment to excellence and innovation. Ajnara India Group is celebrated for its superior construction standards and pioneering architectural designs, ensuring that each project not only meets but exceeds industry benchmarks. From luxurious residential complexes to cutting-edge commercial spaces and well-designed retail and hotel properties, Ajnara’s developments are characterized by their functionality, aesthetic appeal, and enduring value. With over twenty years of experience in the NCR region, Ajnara India Group has successfully completed numerous projects, each reflecting a dedication to quality and client satisfaction. The group's approach integrates advanced technologies and design principles, aiming to enhance the living and working environments of its clientele. As Ajnara India Group continues to expand its horizons, it remains steadfast in its mission to deliver high-quality, innovative developments that contribute to the growth and modernization of the region. The group’s unwavering commitment to excellence and its strategic vision for the future ensure that Ajnara India Group will continue to be a leading force in the real estate industry.
Map location
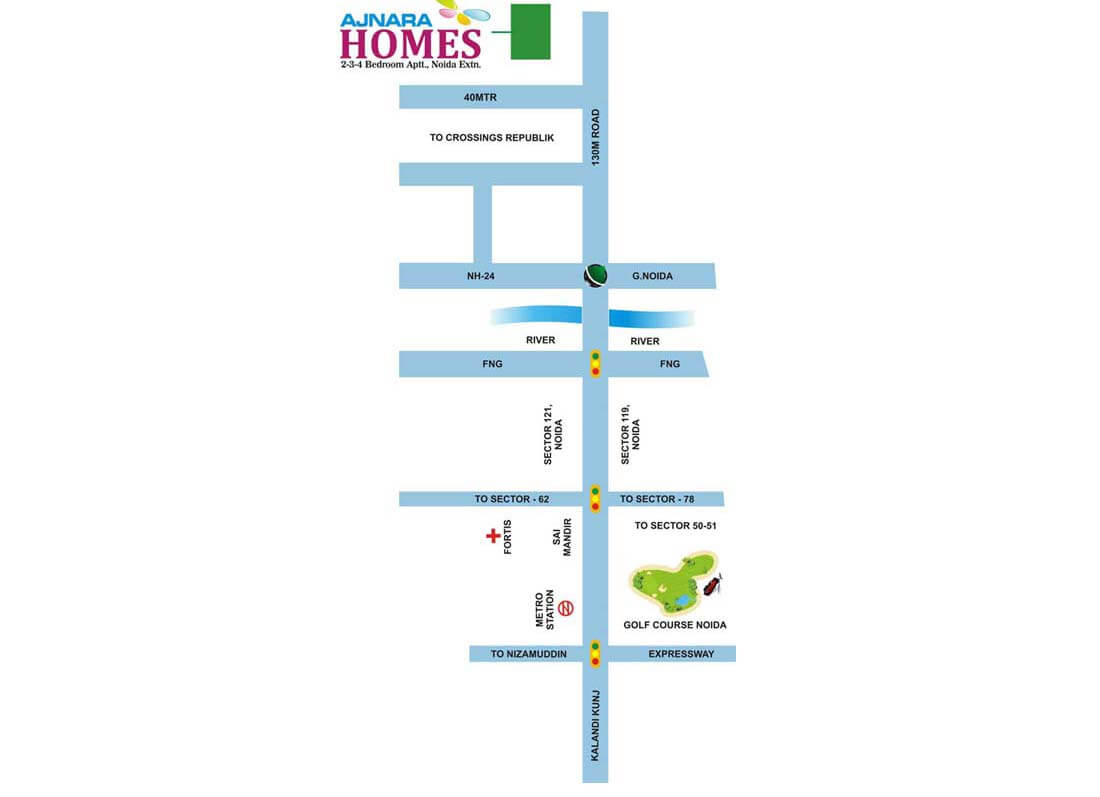
Location Advantage
- 05 min away from Kisan Chowk
- 45 Min away from the Noida International Airport
- 20 Min away from the Noida Greater Noida Expressway
- 10 Min away From Delhi Meerut Expressway
- 02 Min away from the 1 Murti Chowk
- 05 Min away Gaur City Chowk
- 10 Min away Sector-52 Metro Station
- 05 Min away from Proposed Metro Station
- 10 Min away Louts Valley School
- 10 Min away St. Johns School
- 05 Min away Ryan International School
- 05 Min away VGS Biznatham School
- 05 Min away D- Mart
- 10 Min away Gaur City Mall
- 10 Min away Golden I Mall
- 02 Min away PKS Town Central
- 20 Min away Fortis Hospital, Sector-62 Noida
- 05 Min away NUMED Hospital, Sector-03, Greater Noida West
- 10 Min away Yatharth Super Speciality Hospital
- 15 Min away Sarvodya Hospital, Greater Noida West
- 15 min away Gaur city Sports Complex
- 10 Min away Cedra Badminton Academy
- 10 Min away Rajhans Cricket Ground
- 10 Min away Vyom United Sports Academy
Ajnara Homes located on very strategic location of the Sector-16B, Greater Noida West. The project has surrounding well renowned schools, Malls, Hospitals and Corporates.
Road Connectivity
Public Transport
Educational Institute
Entertainment Hub
Medical Facilities
Sports Facilities
Site Plan
