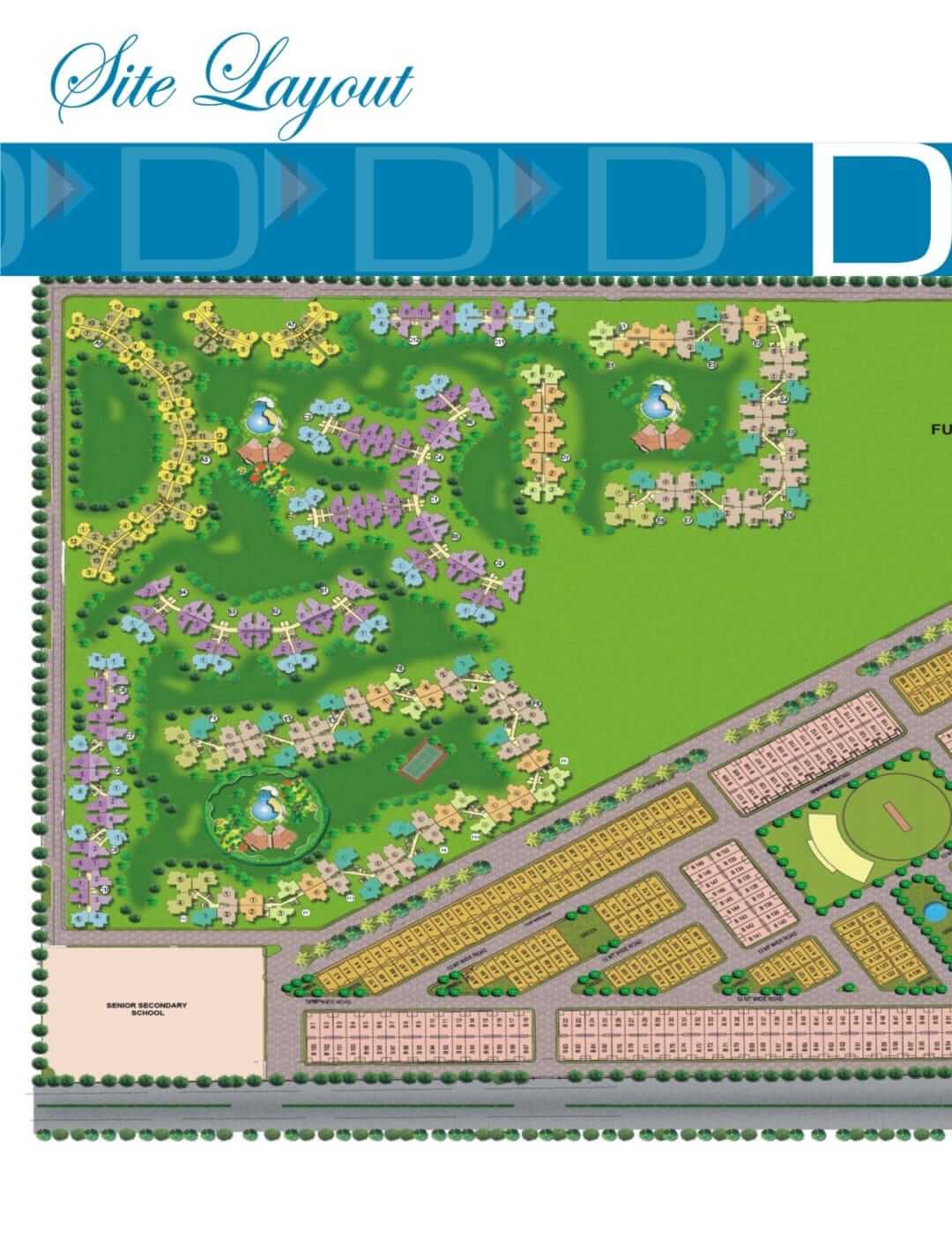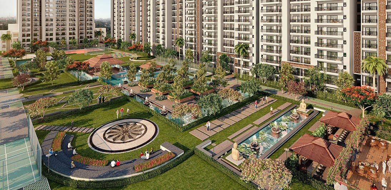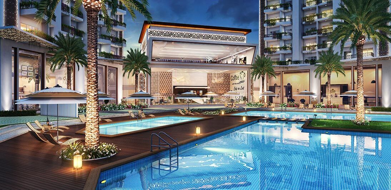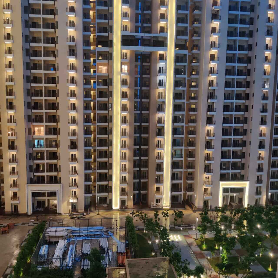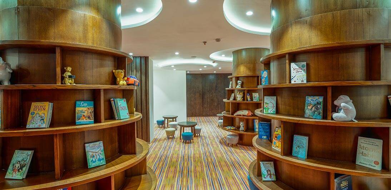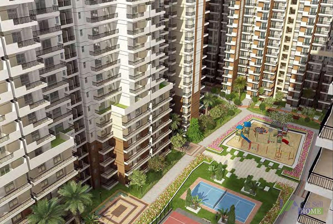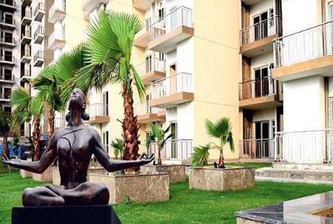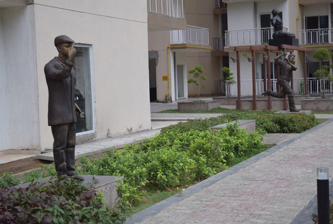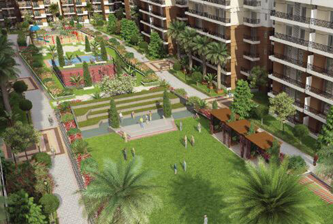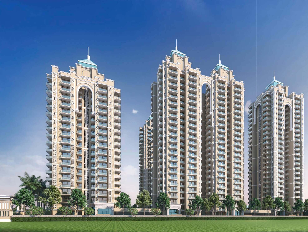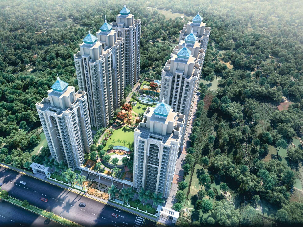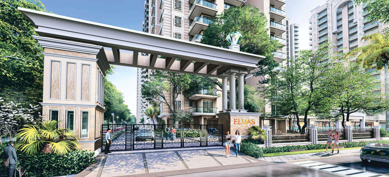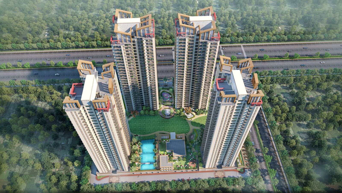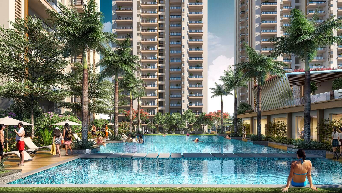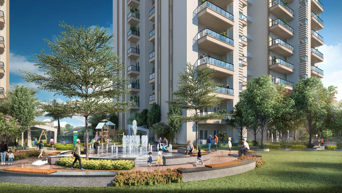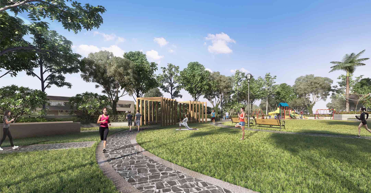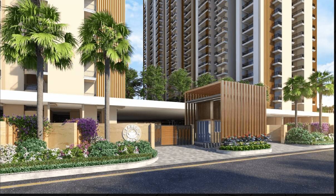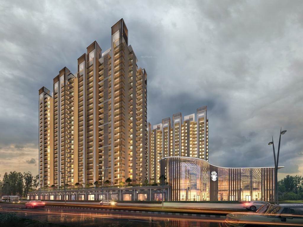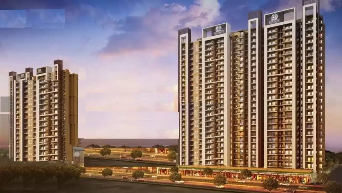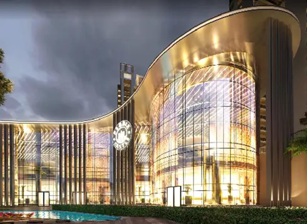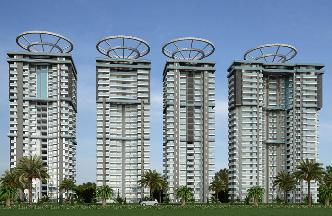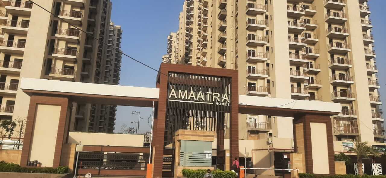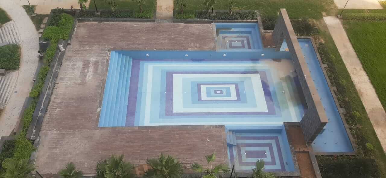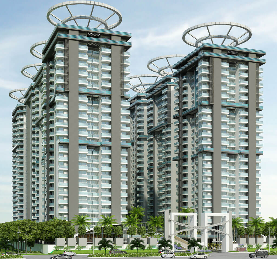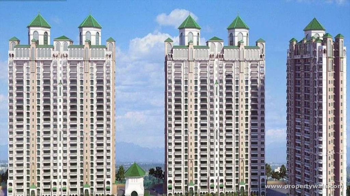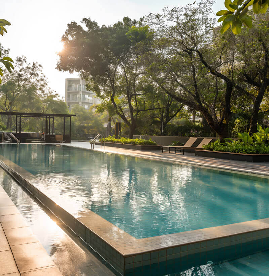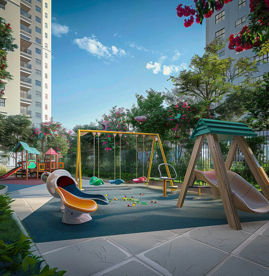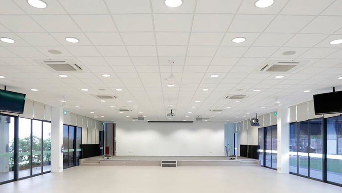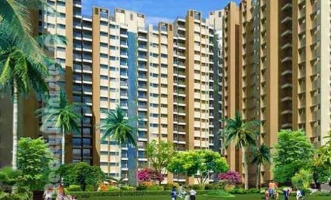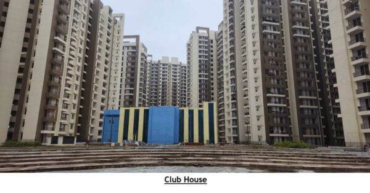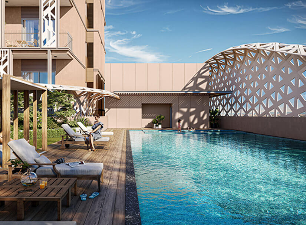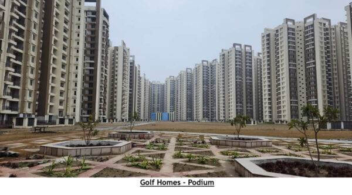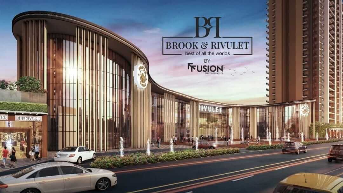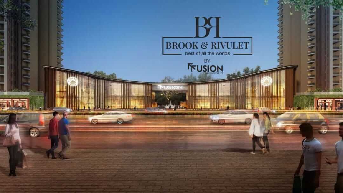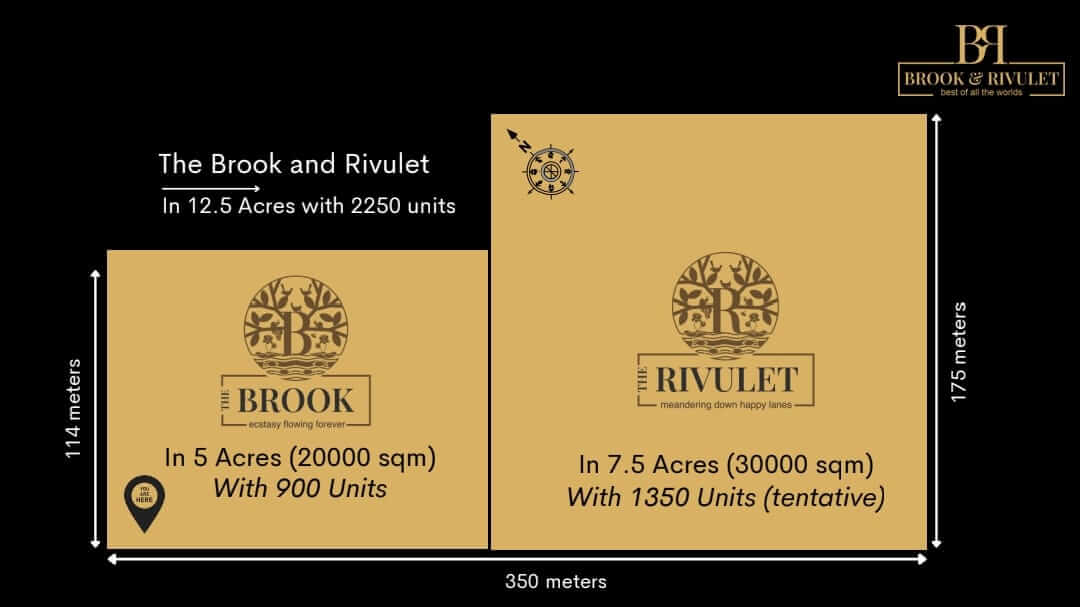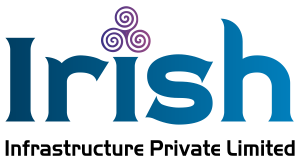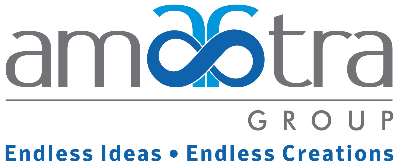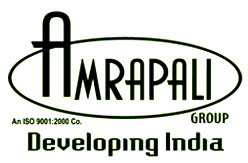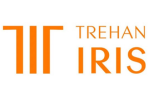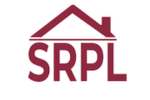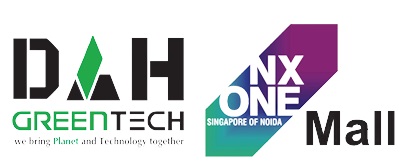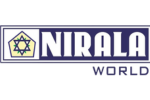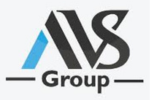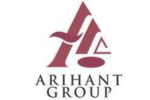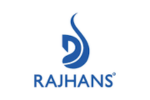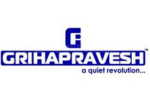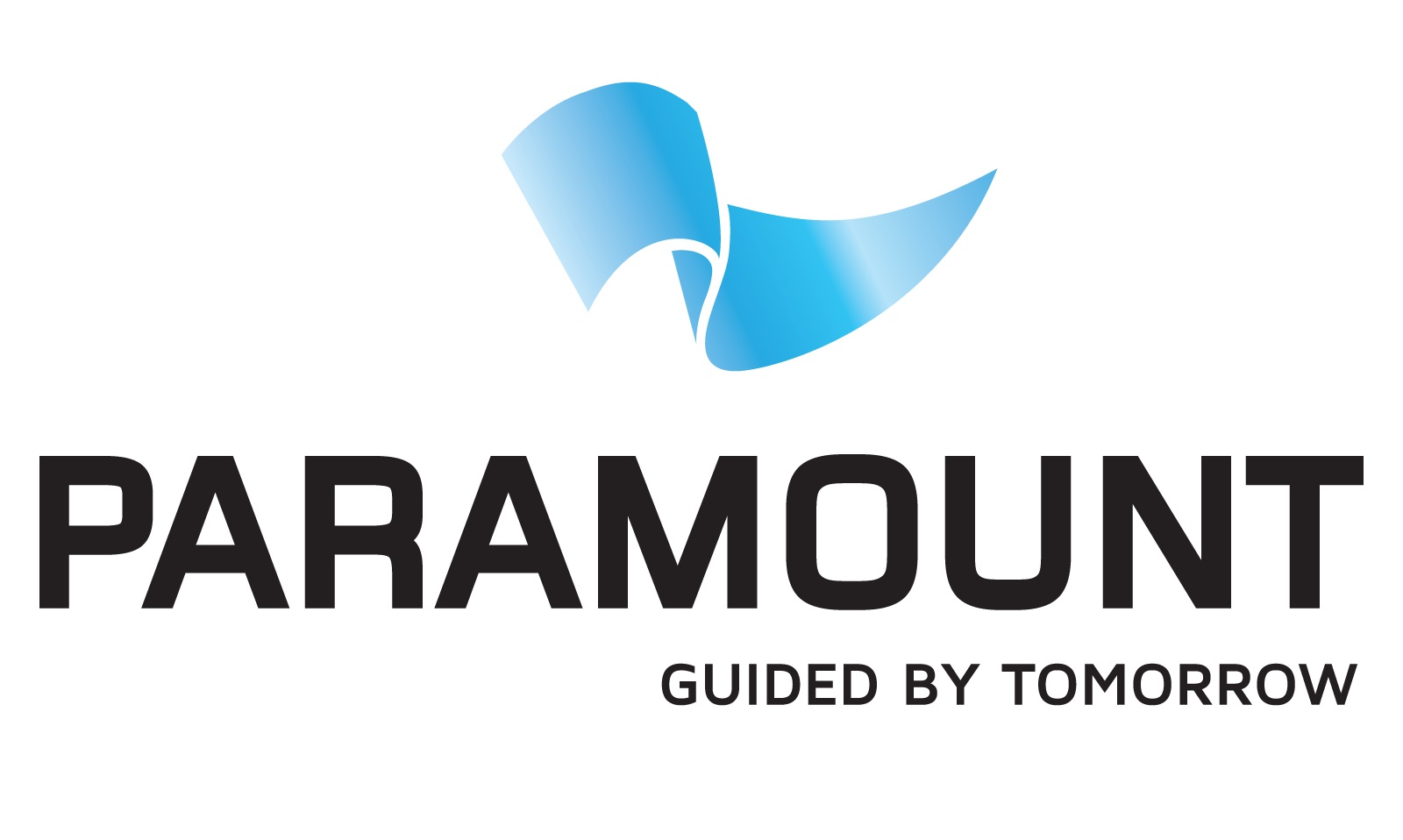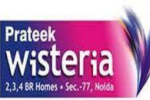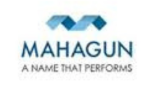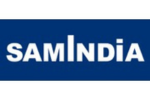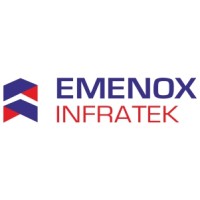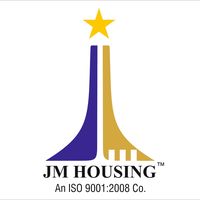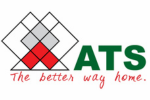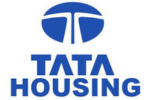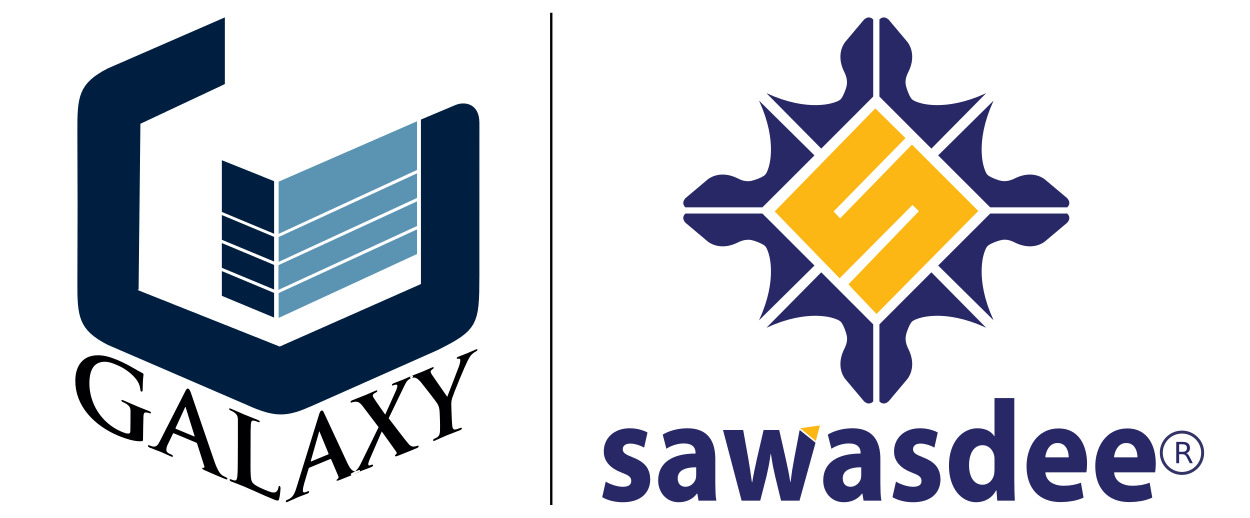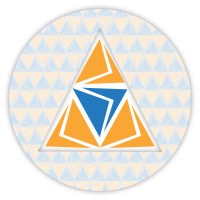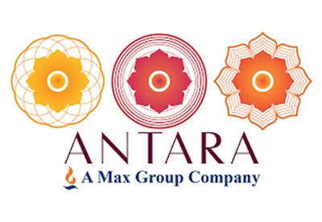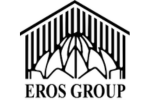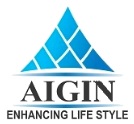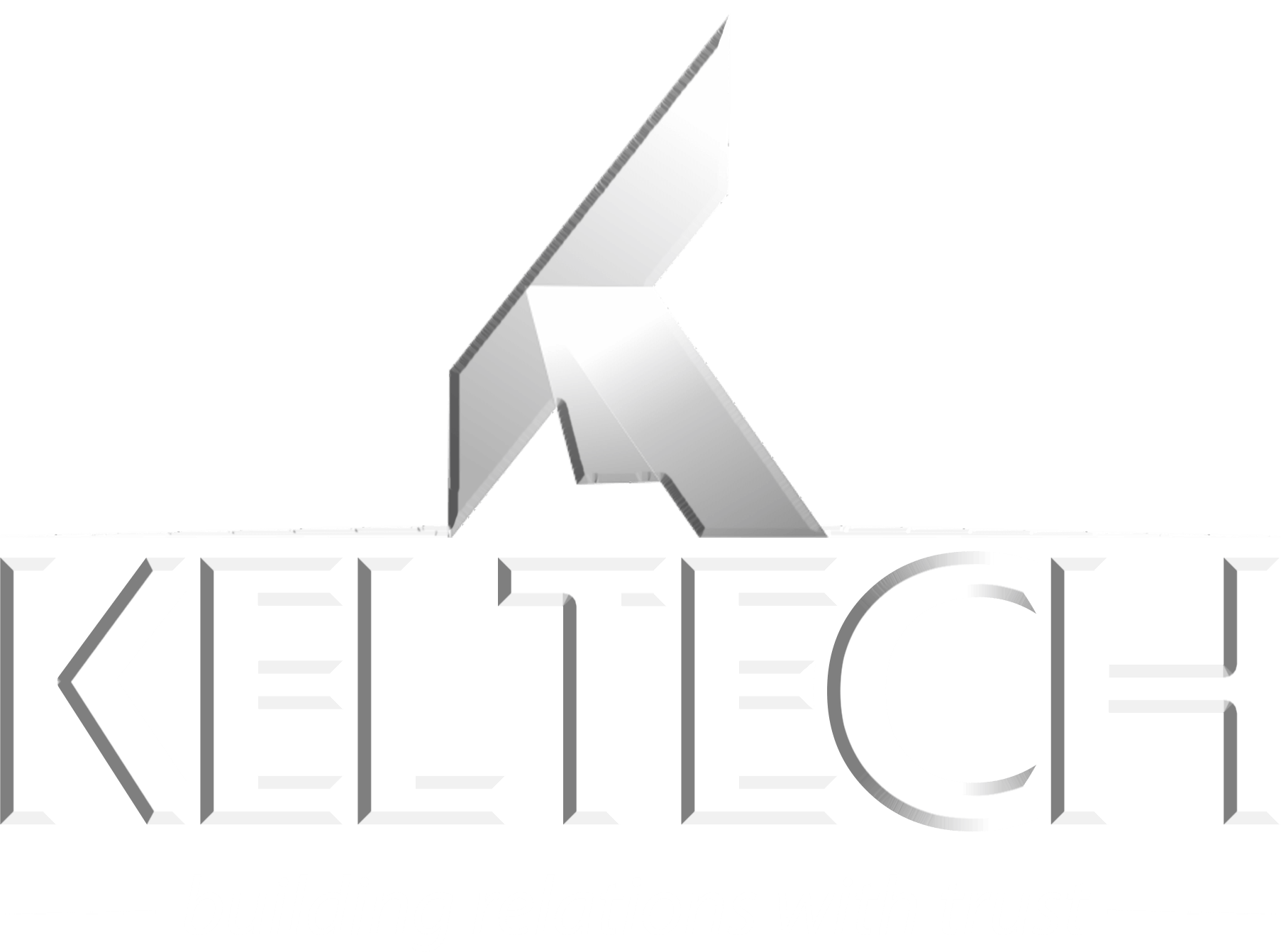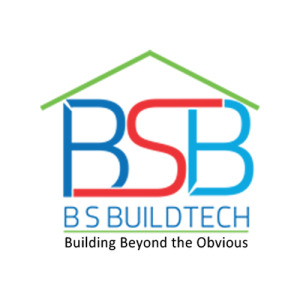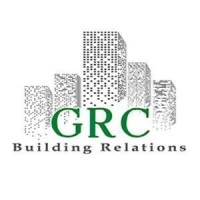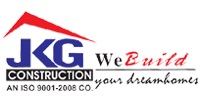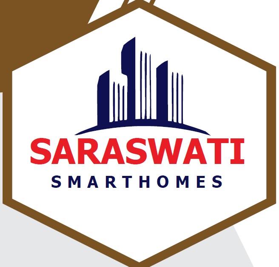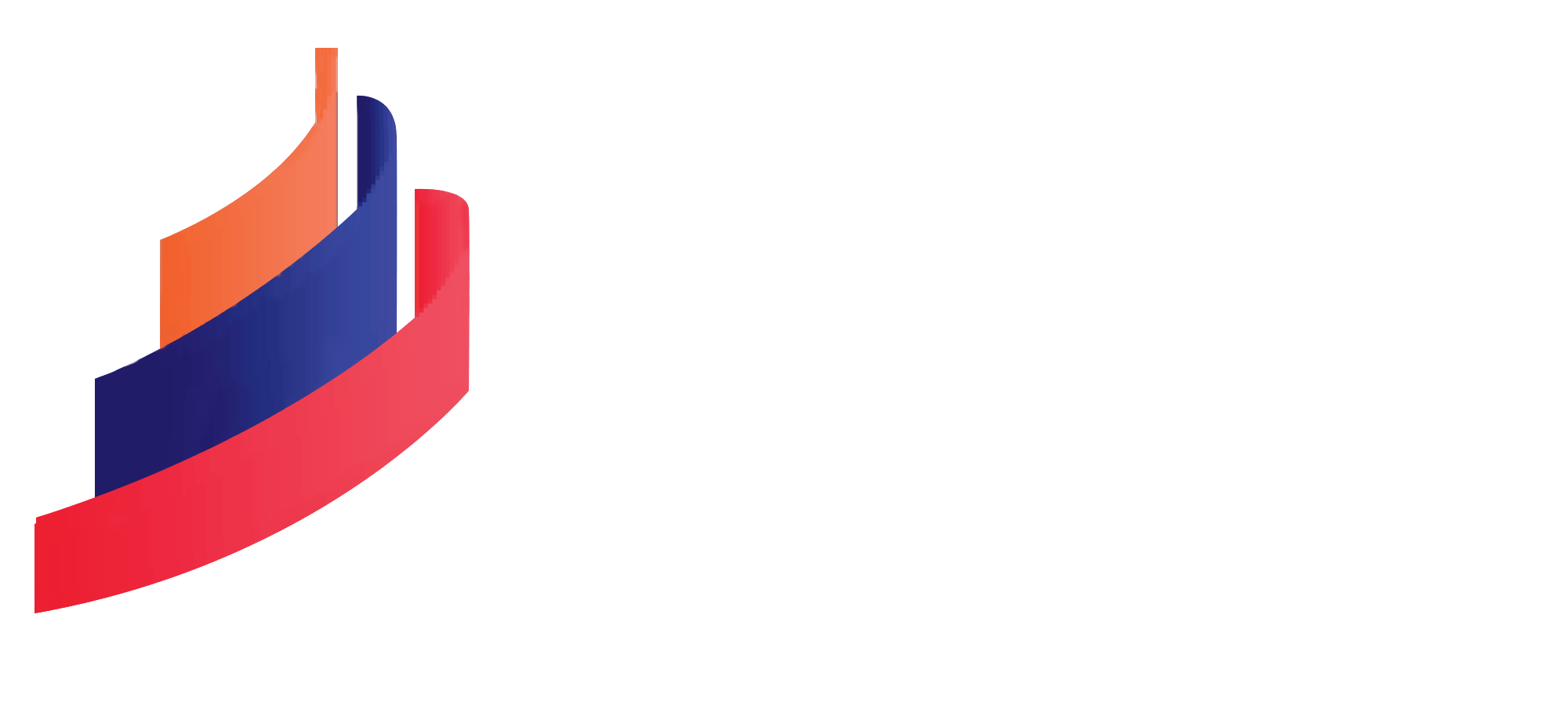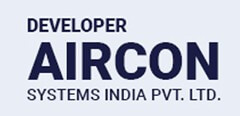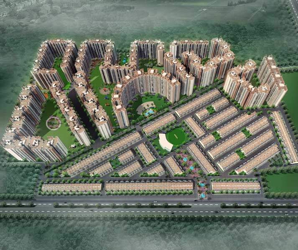
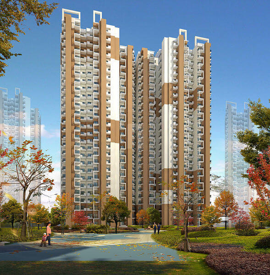
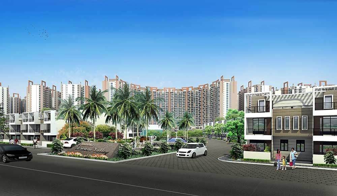
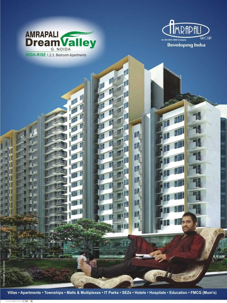
Show all
About Project
Project Overview
Amrapali Dream Valley is one of the affordable residential projects by the Amrapali Group. The project is located in Techzone-4, Greater Noida West. The project offers 1/2/3 BHK Vastu-compliant, ready-to-move residential apartments. The project provides five categories of amenities: sports, convenience, security, leisure, and entertainment. The project is spread over 55 acres, with 55 towers. It has all the modern amenities along with a lush green park and many more facilities.
Project Location
Amrapali Dream Valley is located in Techzone-4, Greater Noida West, just 2 minutes away from 1 Murti Chowk. The project is close to all necessary facilities like schools, hospitals, shopping destinations, and major roads. The project is:
- In close proximity to schools like TSUS School, Ryan International School, and Pacific World School.
- Just 5 minutes away from Gaur City Mall, DMart, and Golden I Mall.
- Near hospitals such as Yatharth Hospital, Kashvi Hospital, and NUmed Hospital.
- Easily accessible via FNG Expressway and NH-24 Expressway, ensuring seamless connectivity to other parts of NCR.
- Just 5 minutes away from the upcoming metro station.
Project Specification
Amrapali Dream Valley is spread over 55 acres, with 47 towers and approximately 8,300 apartments. The project offers 1/2/3 BHK ready-to-move residential apartments. The size of apartments ranges from 585 SQ FT to 1715 SQ FT. The construction is based on Miven Construction Technology. All layouts are thoughtfully designed for optimum space utilization. The well-ventilated living spaces come with premium fittings, creating an ideal environment for modern living.
Project Amenities
Amrapali Dream Valley provides 5 categories of amenities: sports, security, leisure, convenience, and entertainment. The project features outdoor games like badminton courts, tennis courts, and squash courts. It also has a lush green park with a jogging track, cycling track, and skating rink. The project has a beautiful clubhouse with a well-equipped gymnasium, party hall, swimming pool, and library. For sustainability, the project has a rainwater harvesting system, sewage treatment plant, and water treatment plant. Additional amenities include 24/7 maintenance services, security systems, firefighting systems, and CCTV surveillance to ensure safety and comfort.
RERA & Approvals
Amrapali Dream Valley is approved by the Greater Noida Industrial Development Authority. The UPRERA is not applicable to the project. It is also approved by banks and financial institutions for home loan facilities.
Project Highlight
Additional Features
Floor Plan
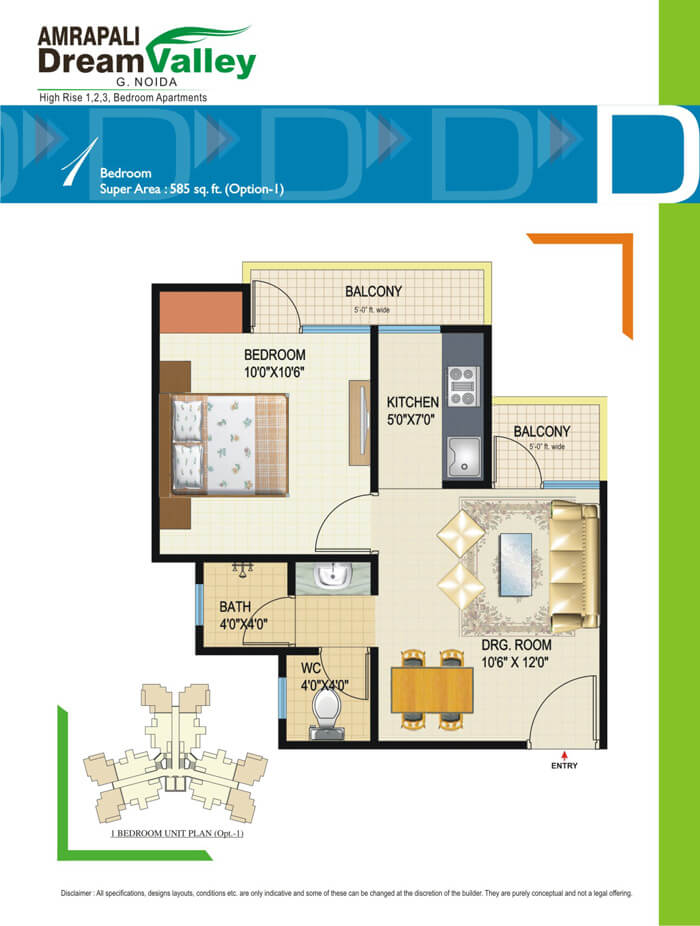
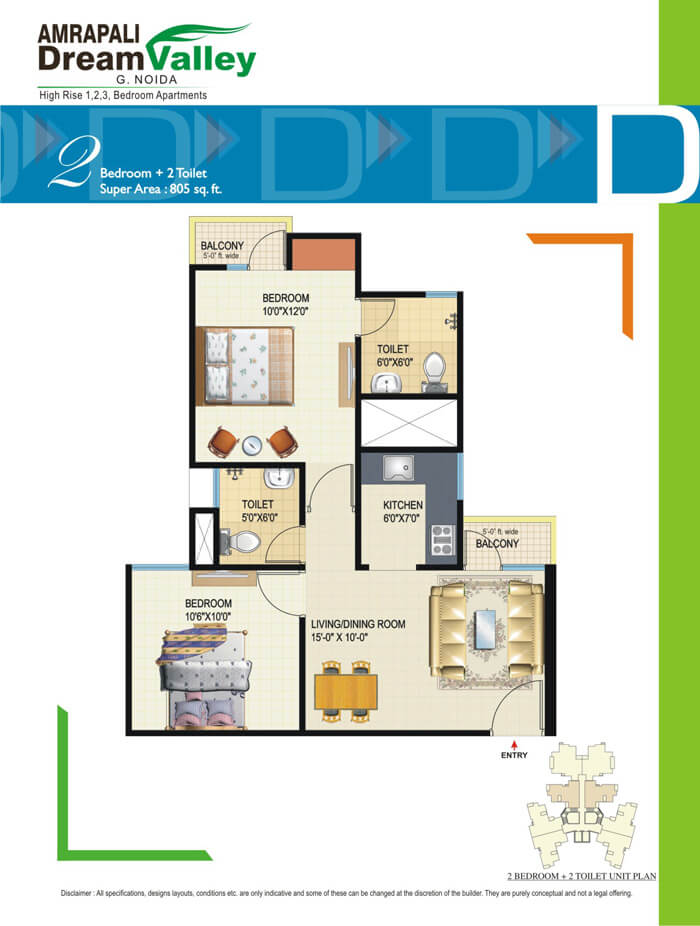
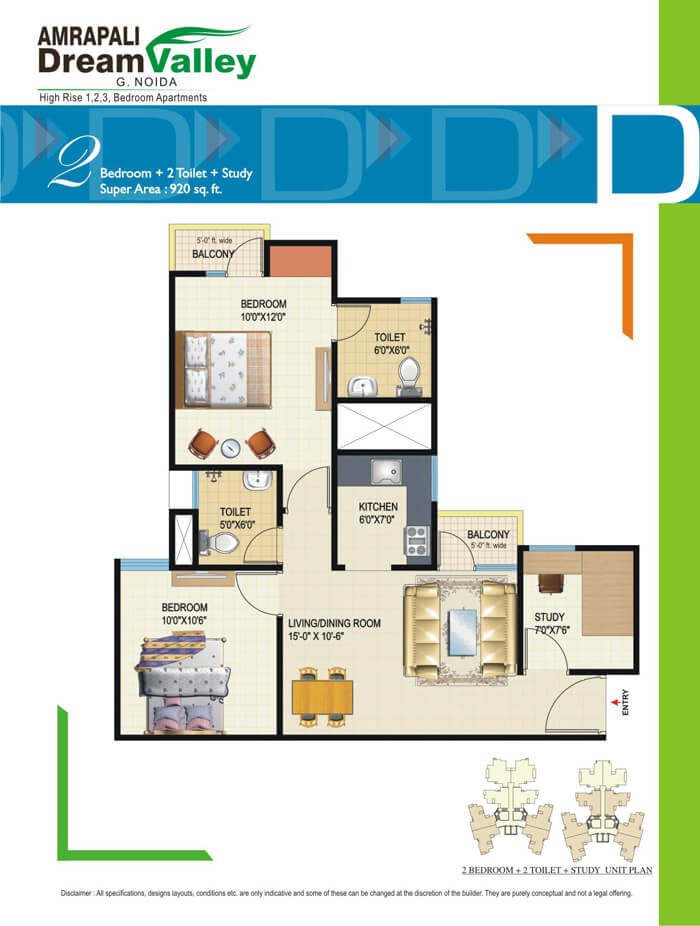
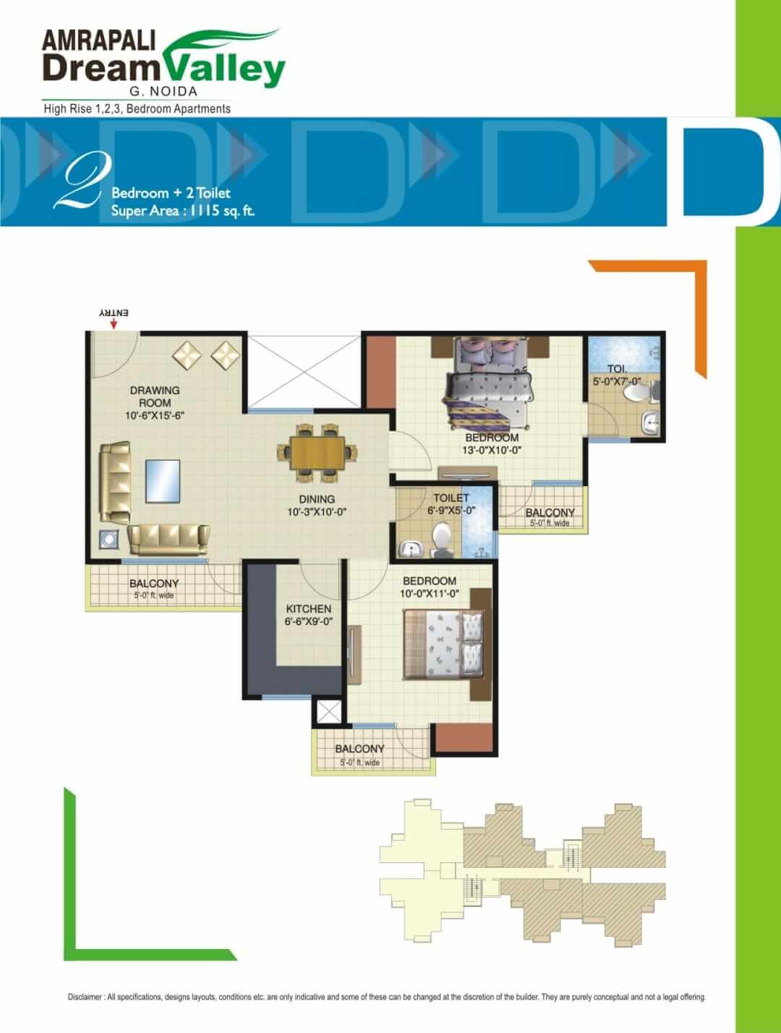
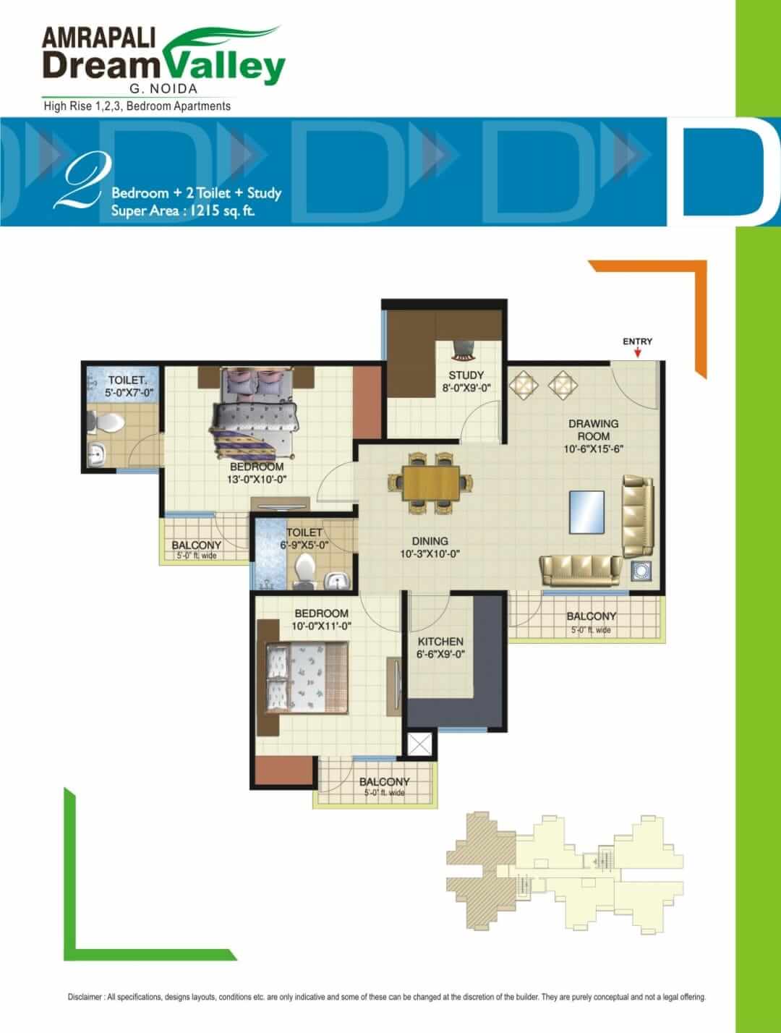
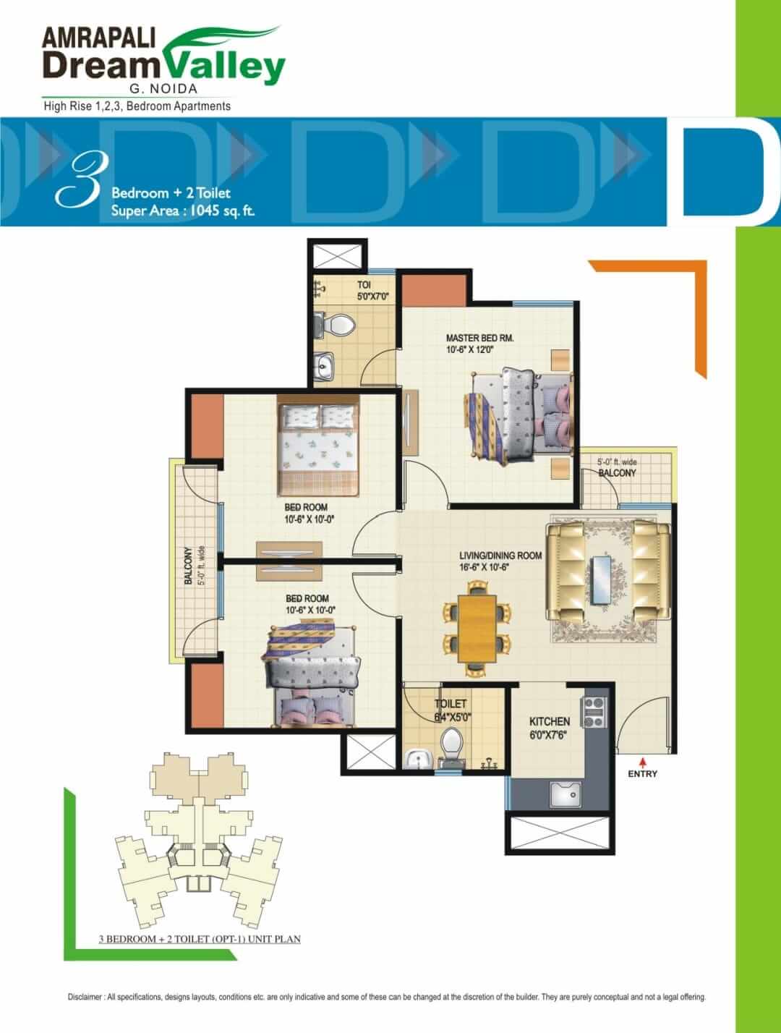
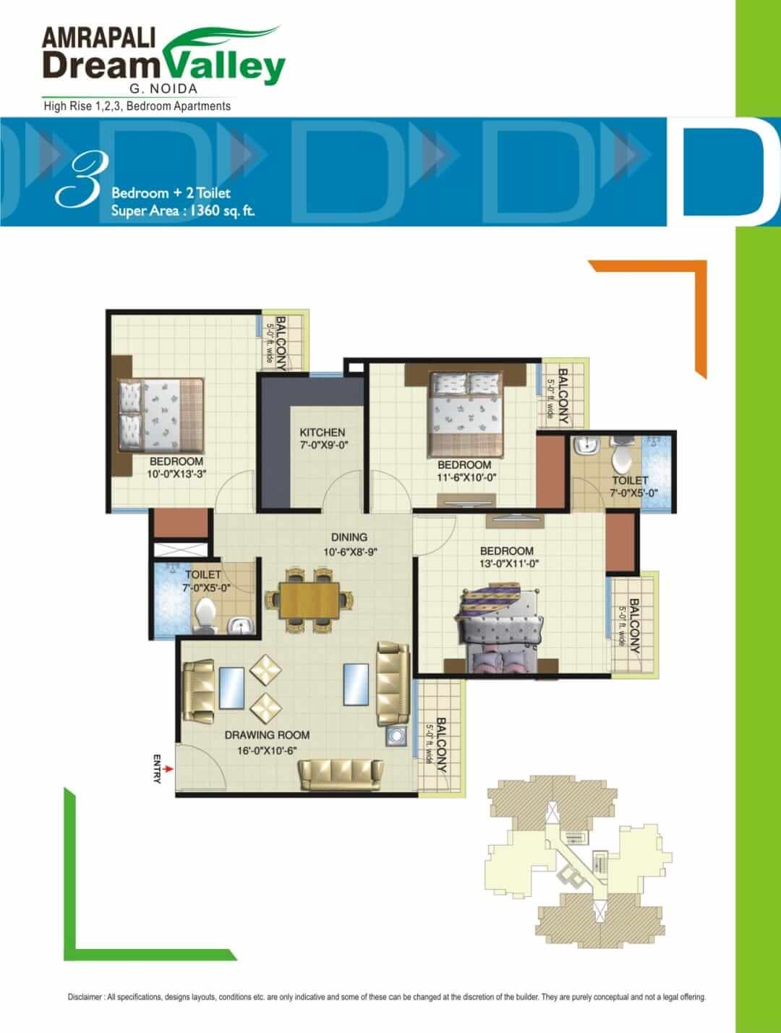
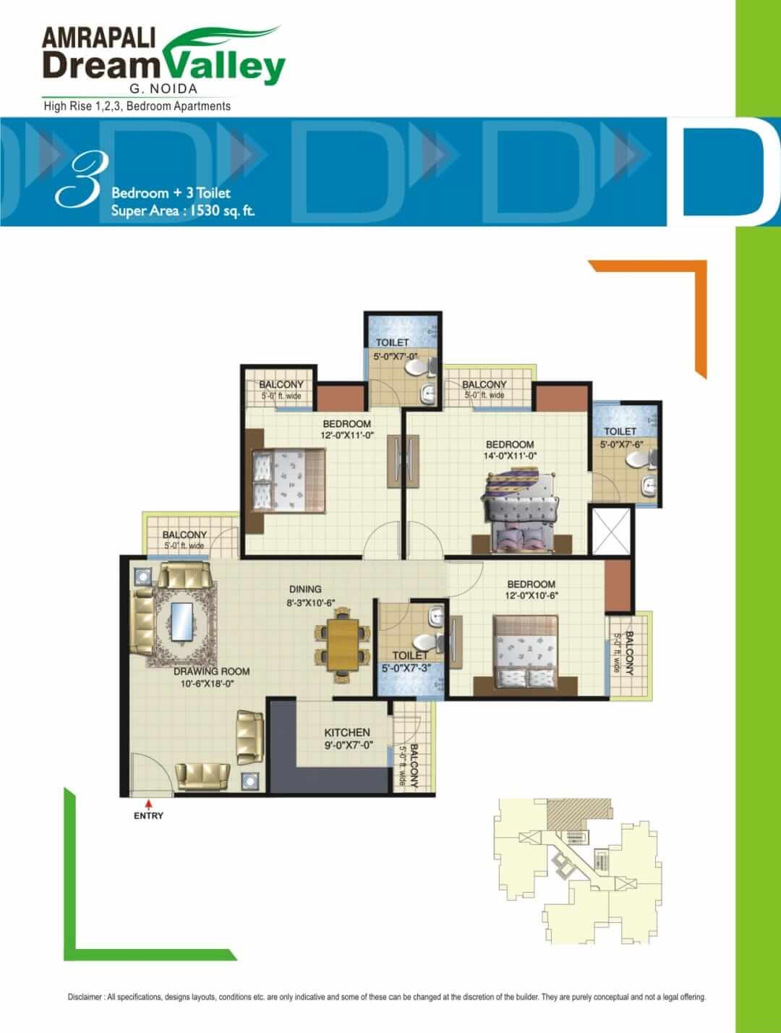
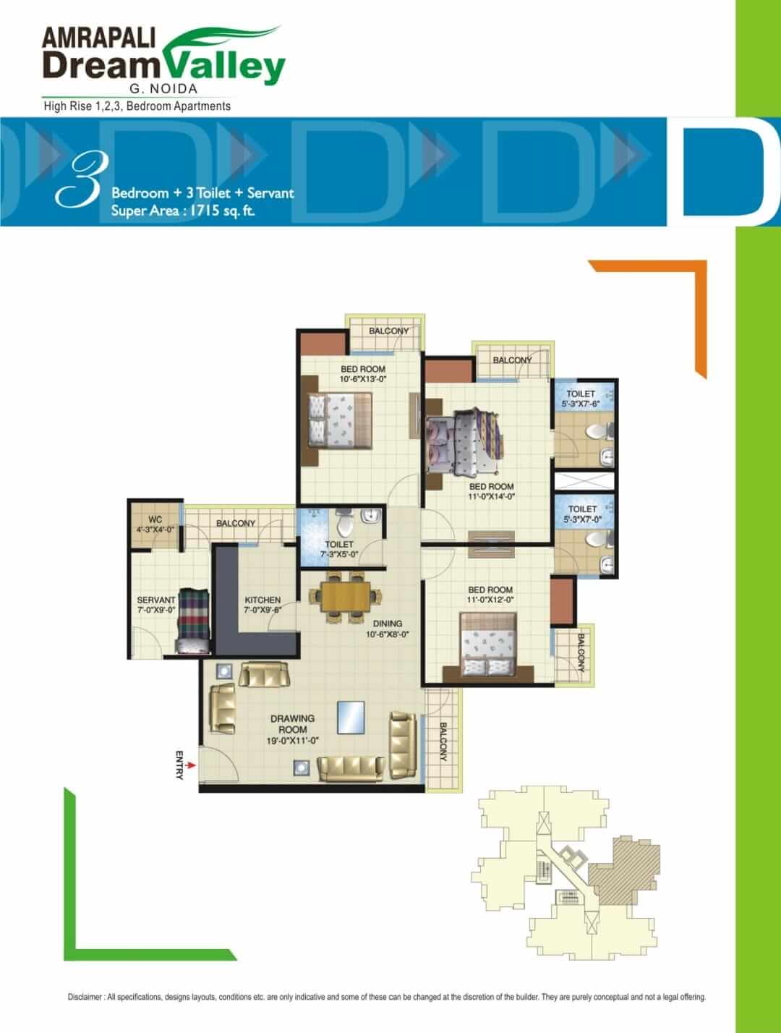
Amenities
Eco System Friendly
Security
Convenience
Sports
Leisure
Sellers
About Developer
The Amrapali Group was once one of the most prominent developers in Noida, launching a series of projects consecutively during 2010. However, due to financial difficulties, the group faced an insolvency process. This situation was addressed through the intervention of the Hon’ble Supreme Court, which, on July 23, 2019, issued a judgment appointing a court receiver to oversee the completion of the projects. Additionally, the National Buildings Construction Corporation (NBCC) was appointed to complete all pending developments. The Amrapali Group is known for selecting prime locations that offer residents easy access to public transport and excellent connectivity with major cities in the National Capital Region (NCR) and key highways. The group has consistently focused on designing floor plans that optimize space utilization and incorporate lush green parks, enhancing the overall living experience. With a presence across India, the Amrapali Group has established itself in various regions, contributing to its reputation as a significant player in the real estate sector. Despite past challenges, the group's commitment to strategic location selection and thoughtful design continues to define its legacy in the industry.
Map location
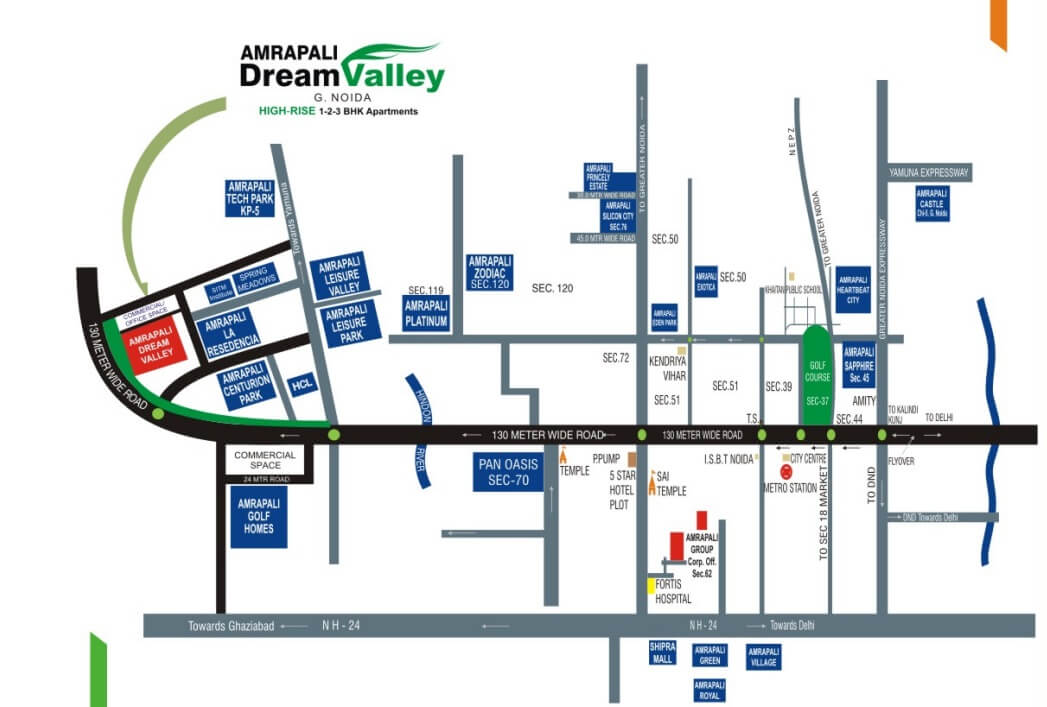
Location Advantage
- 03 KM away from FNG Expressway
- 35 KM away Noida International Airport
- 07 KM away from NH-24 Expressway
- 02 KM away from Gaur City Chowk
- 10 min away from Sector-52, Noida
- 15 Min away Noida City Centre Bus Terminal
- O5 Min away from Lotus Valley School
- 02 Min away from The Shri Ram Universal School
- 05 Min away from Pacific World School
- 05 Min away from Ryan International School
- 05 Min away from Golden I mall
- 05 Min away from Gaur City Mall
- 15 Min away from Bhutani City Centre Mall
- 20 Min away from DLF Mall of India
- 15 Min away from Kailash Hospital
- 05 Min away from Yatharth Hospital
- 05 Min away from NUmed hospital
- 10 Min away from Gaur City Sports Complex
- 15 Min away from Ramagya Sports Academy, Sector-50, Noida
- 10 Min away Rack 4 pro Sports Academy
Amrapali Dream Valley sector-Techzone 4, Greater Noida West. The project has very good connectivity Noida, Delhi Ghaziabad. The project nearby connected
Road Connectivity
Public Transport
Educational Institute
Entertainment Hub
Medical Facilities
Sports Facility
Site Plan
