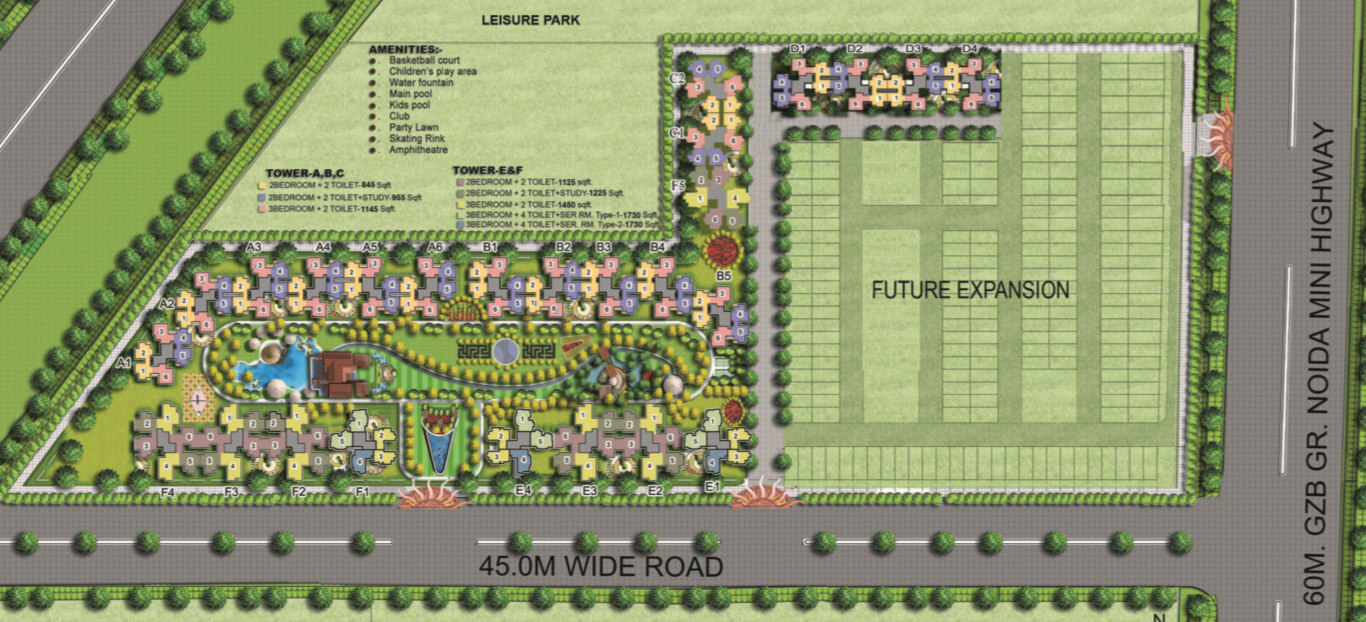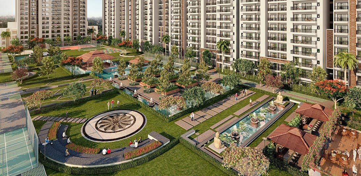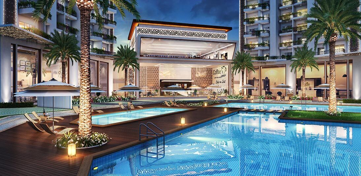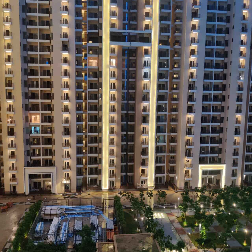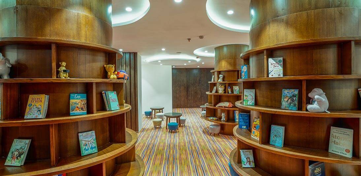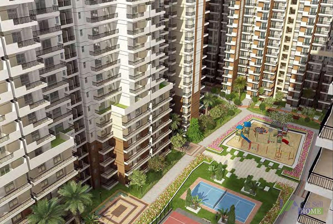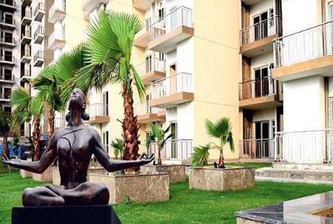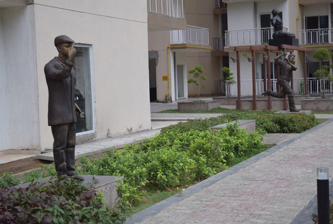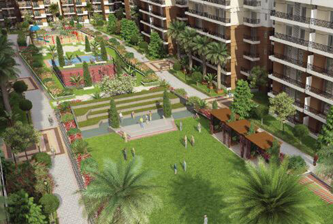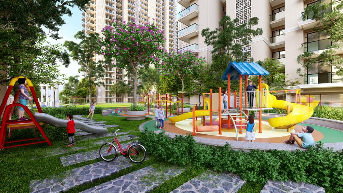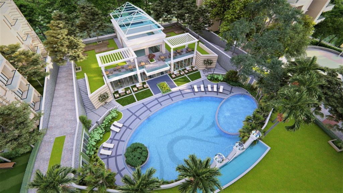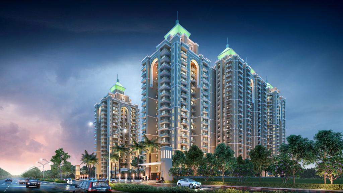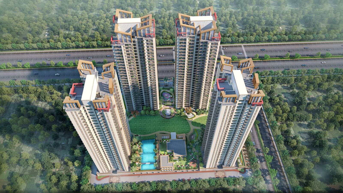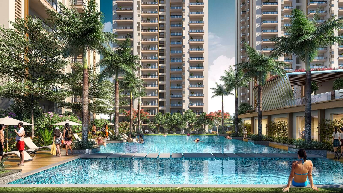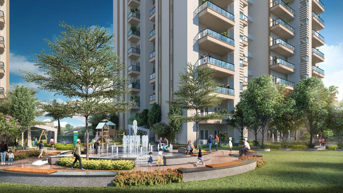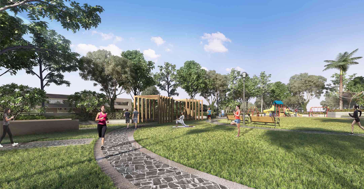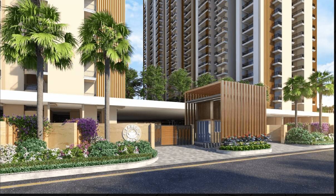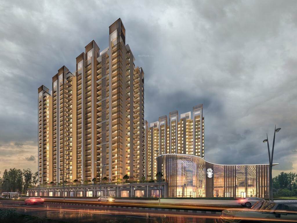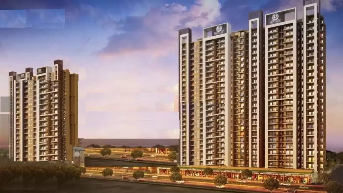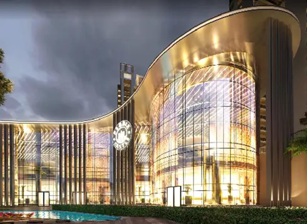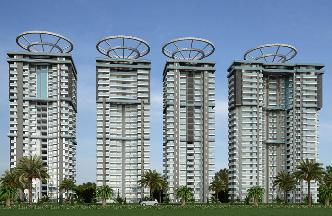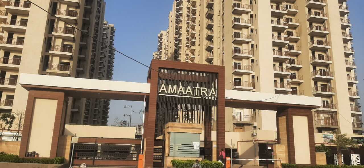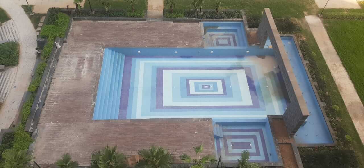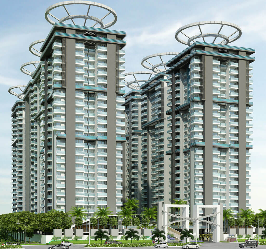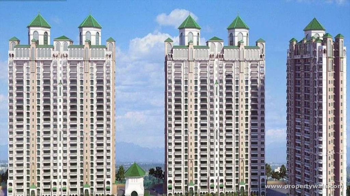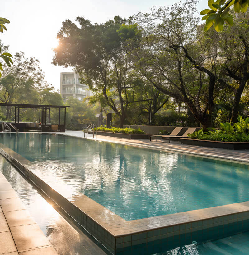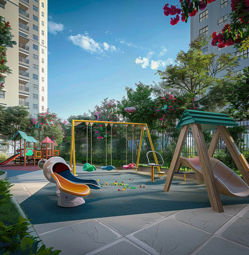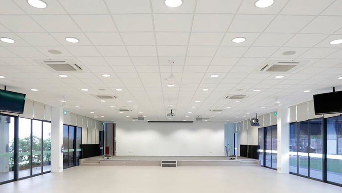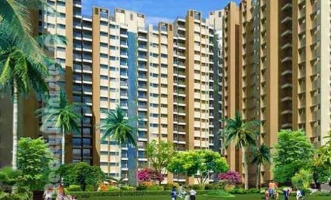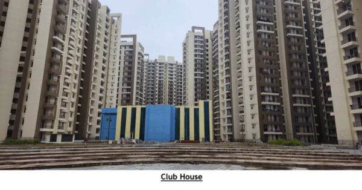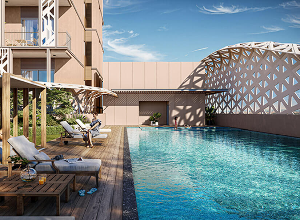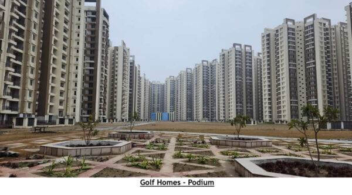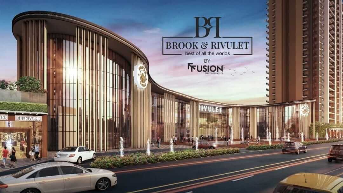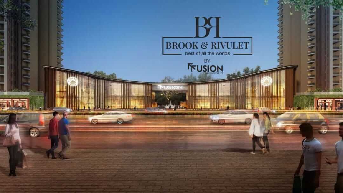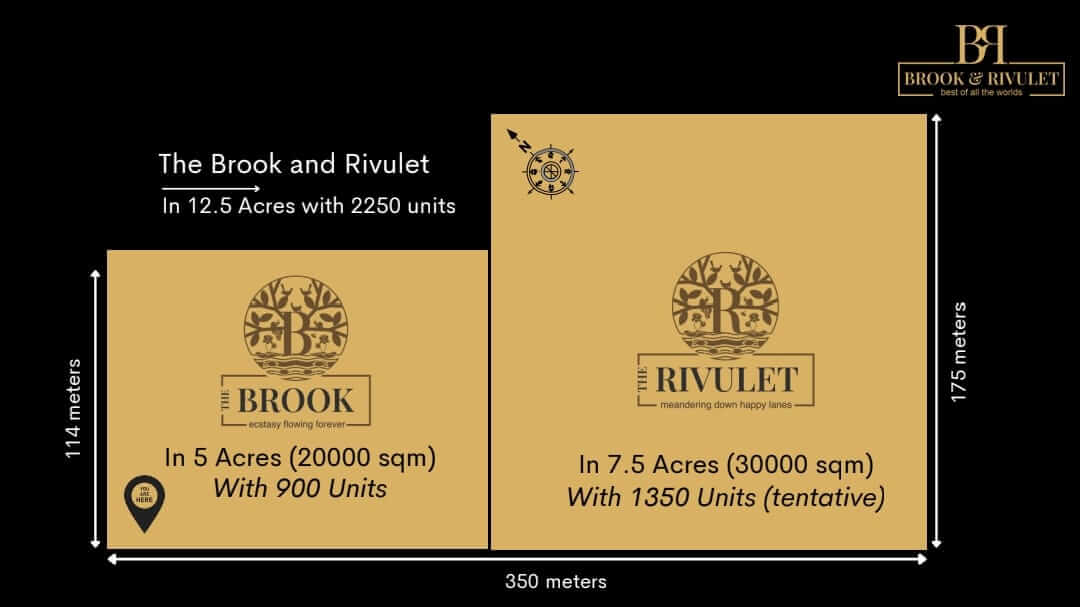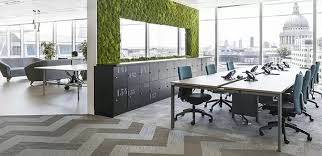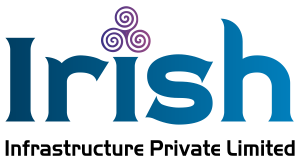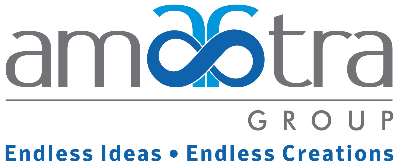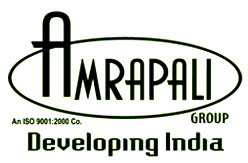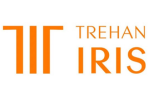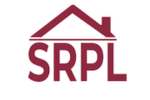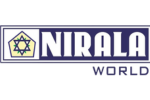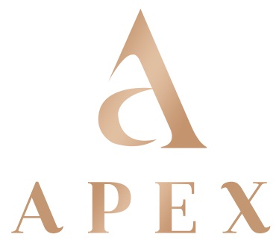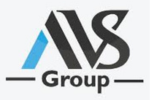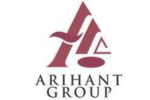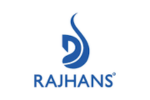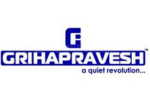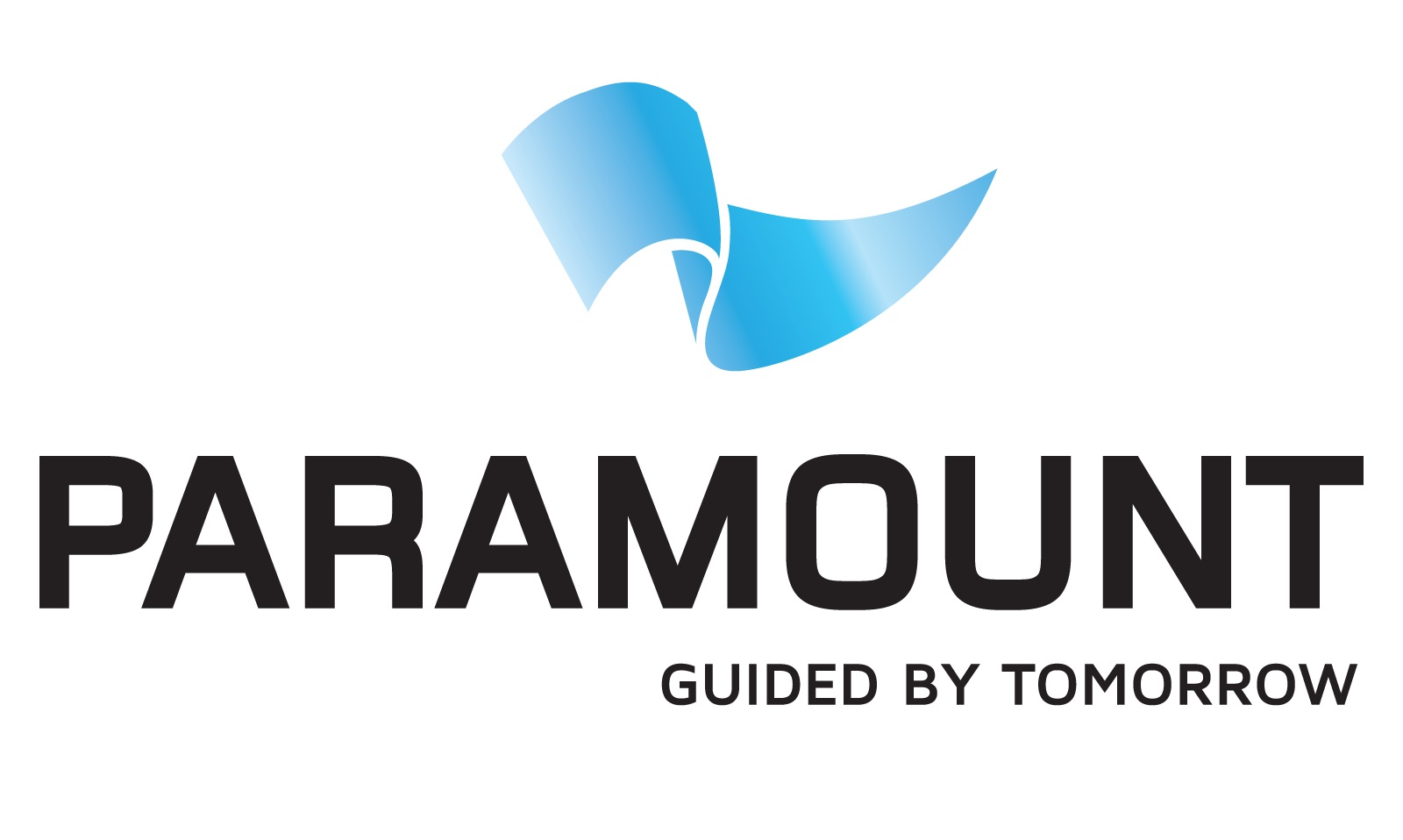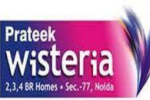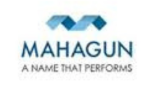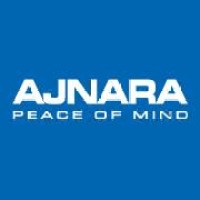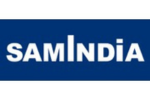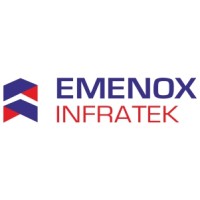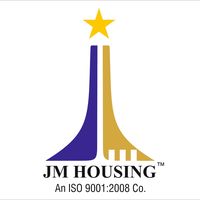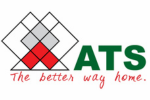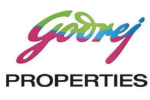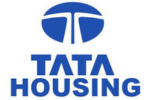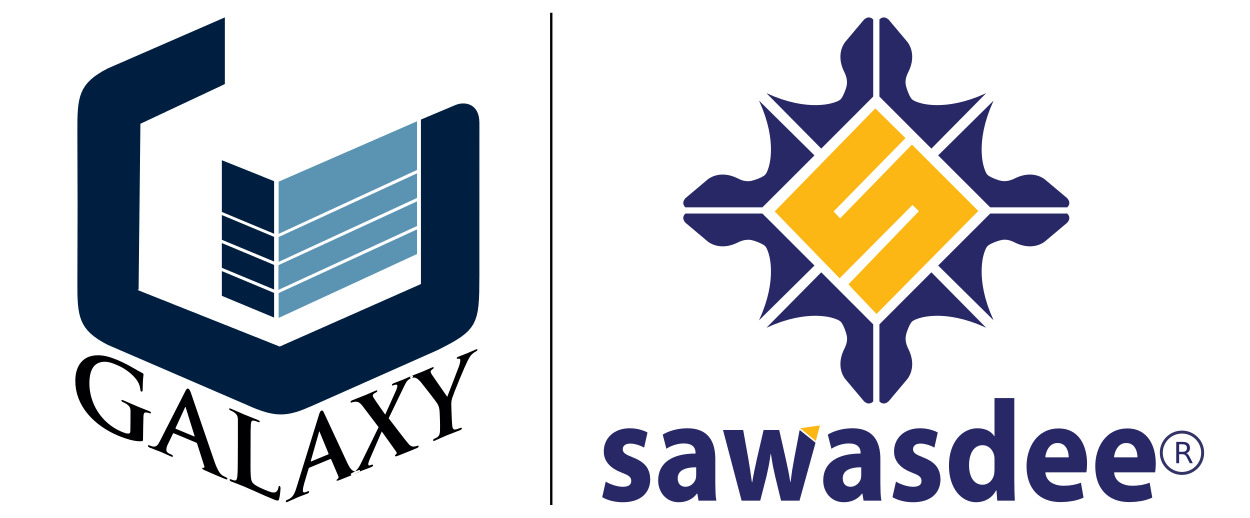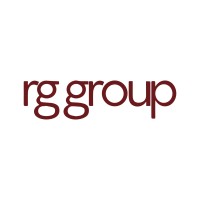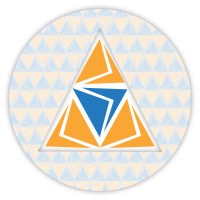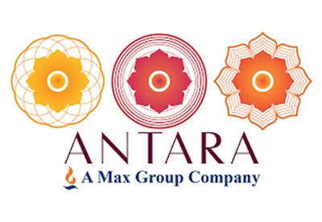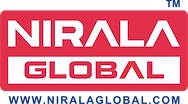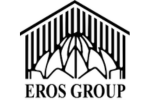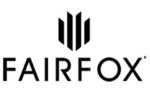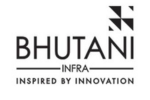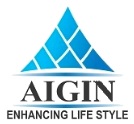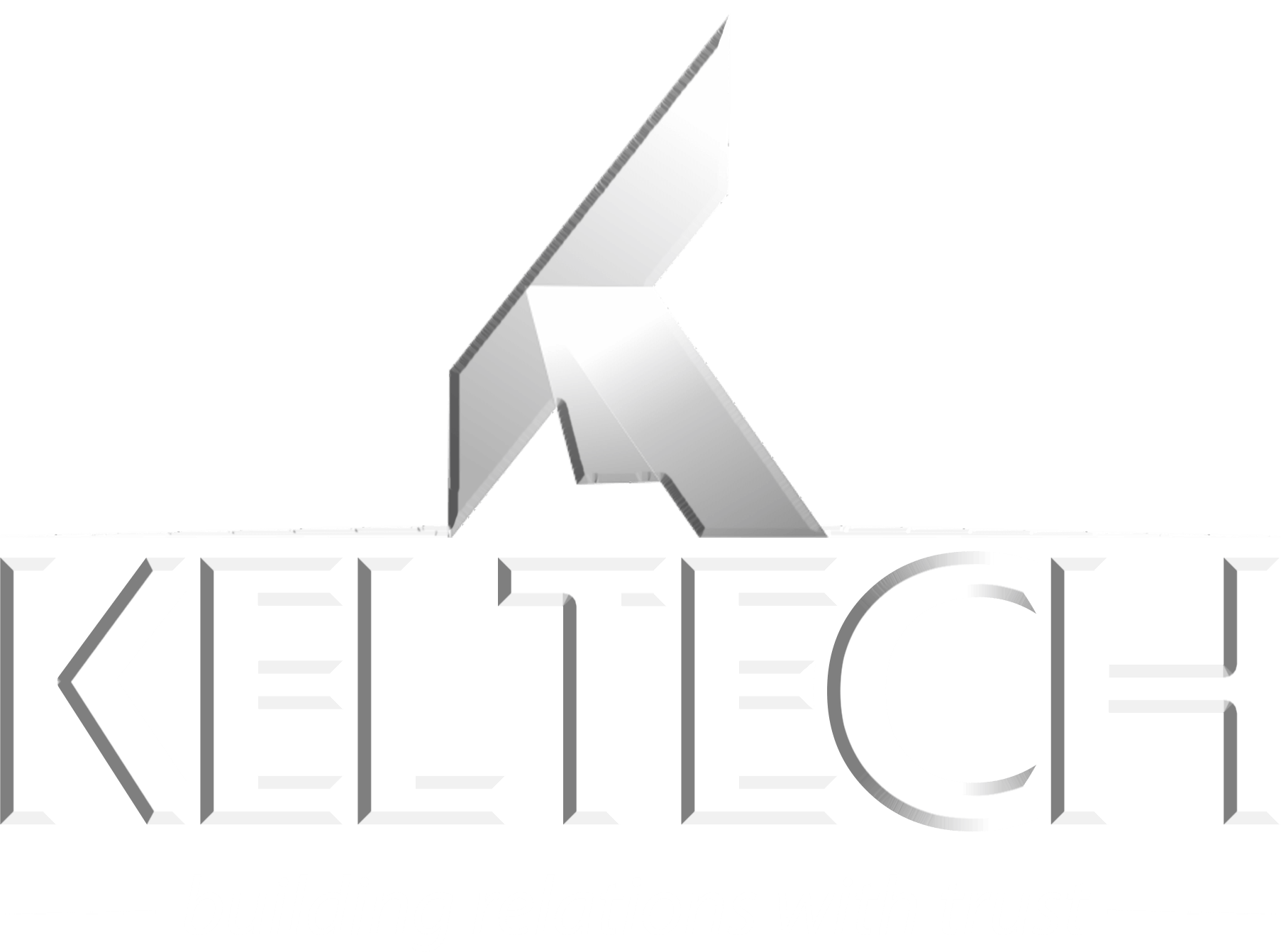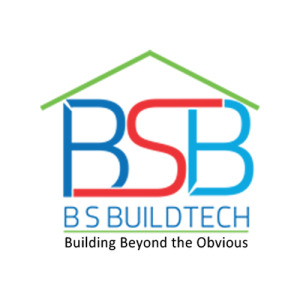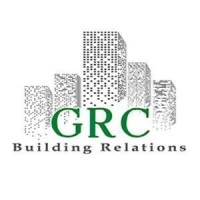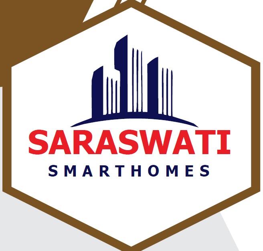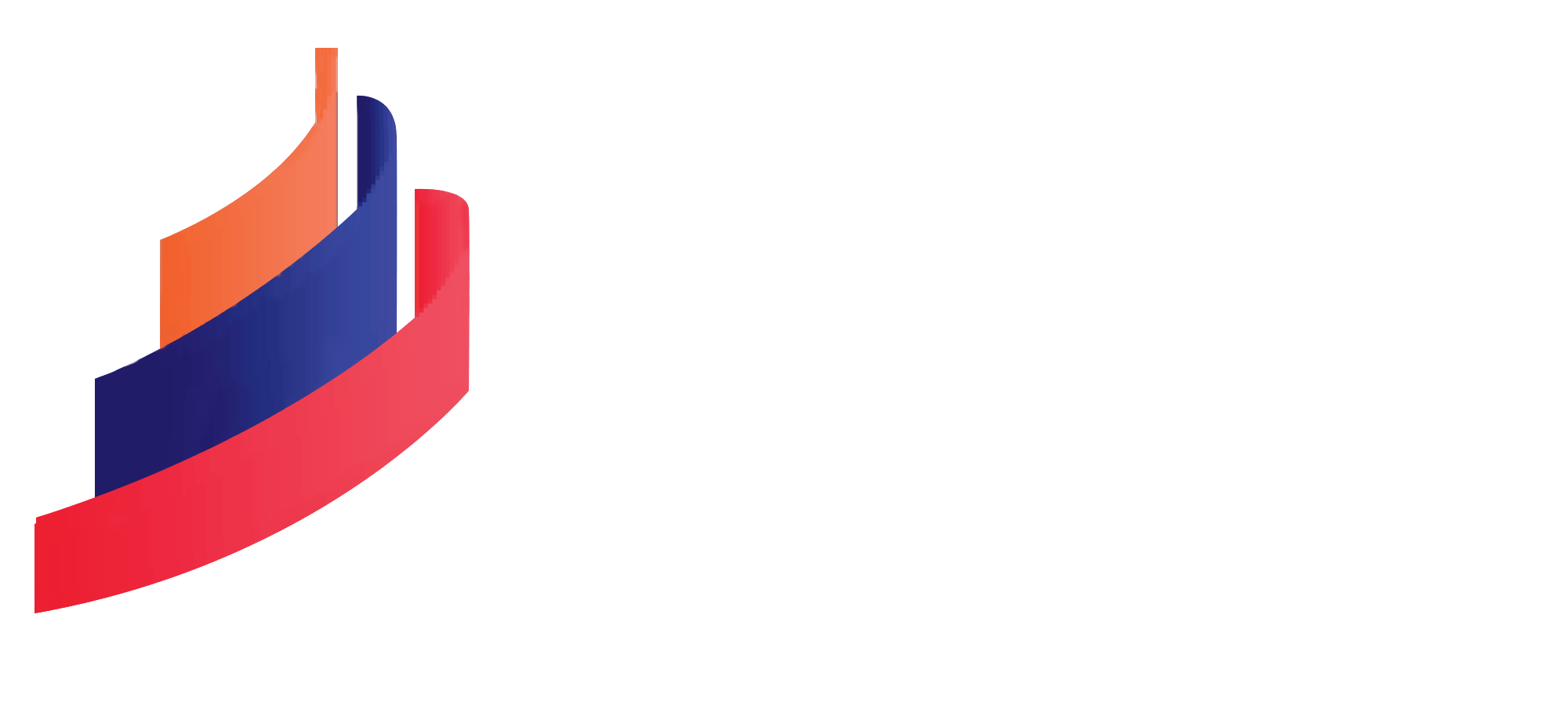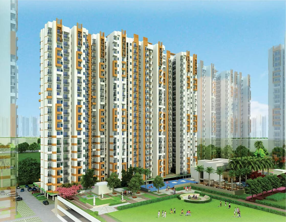
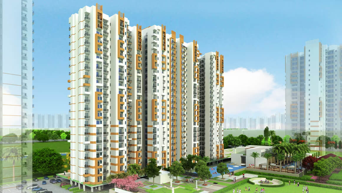
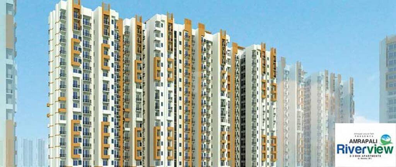
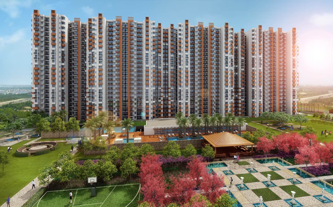
Show all
About Project
Project Overview
Amrapali Riverview offers 2/3 BHK ready-to-move residential apartments. The project is located in Techzone-4, Greater Noida West. It offers affordable 2/3 BHK apartments. The project was developed by Amrapali and completed by NBCC. The project includes modern amenities within the campus and is surrounded by all the necessary facilities to cater to all requirements.
Project Location
Amrapali Riverview is located in Techzone-4, Greater Noida West, a fully developed area in Greater Noida West. The project is situated near Gaur City Chowk, which connects the project with Noida, Ghaziabad, and Greater Noida. The project is surrounded by:
- Top schools: Lotus Valley School, St. Xavier School, and DHIL are just 2 minutes away.
- Nearby hospitals: Yatharth Hospital, NUmed Hospital, and LYF Hospital.
- Shopping arcades: DMart, Aartha Mart, and Golden I Mall are nearby.
- Well-connected to other NCR cities via NH-24 Expressway and FNG Expressway.
- 2 minutes away from ARTHA SEZ.
- Sector-52 Metro Station offers seamless connectivity to Noida and Delhi.
Project Specifications
Amrapali Riverview is part of the Amrapali Leisure Park. The project is built on a 26-acre land parcel, with the project size being 5 acres, consisting of 7 towers and 924 apartments. Each tower has 22 floors, with six apartments on each floor and 3 lifts. The project offers 2/3 BHK ready-to-move residential apartments. The sizes of the apartments range from 845 SQ FT to 1145 SQ FT. The project is constructed using RCC frame structure with a 100% earthquake-resistant design.
Project Amenities
Amrapali Riverview offers a wide range of amenities, including:
- A grand entry & exit
- A lush green park and clubhouse
- The clubhouse includes a well-equipped gymnasium, swimming pool, kids’ pool, and banquet hall
- Outdoor sports like tennis court, badminton court, kids’ play area, and skating rink
- 24/7 maintenance services, power backup, and security services ensure a comfortable living experience.
RERA & Approvals
The project is approved by the Greater Noida Development Authority. UPRERA is not applicable to the society. The project is also approved by leading banks and financial institutions for home loan facilities.
Project Highlight
Additional Features
Floor or Plot Plan
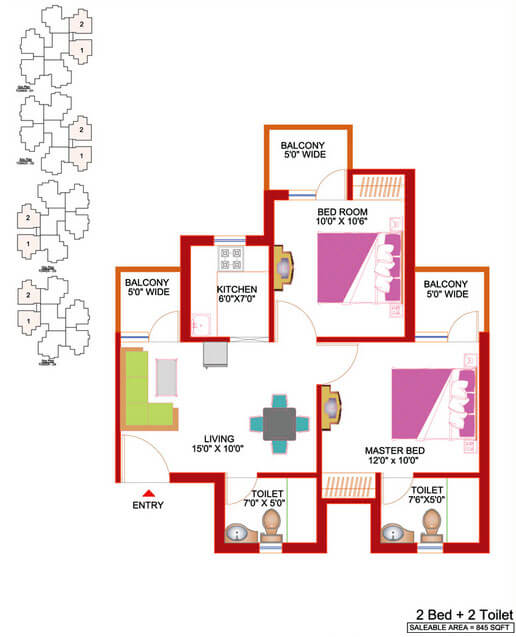
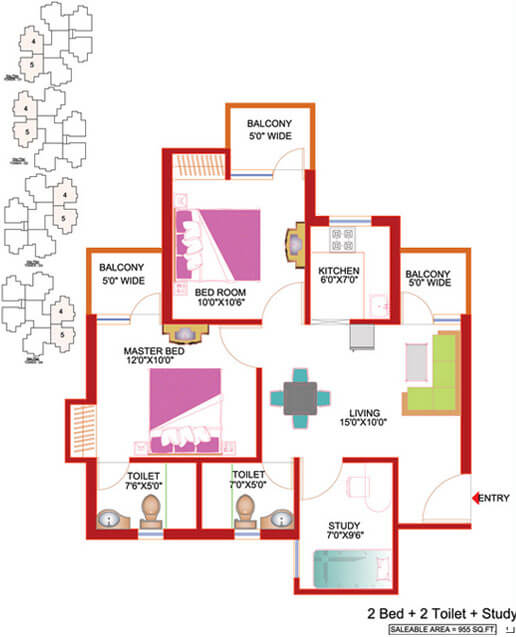
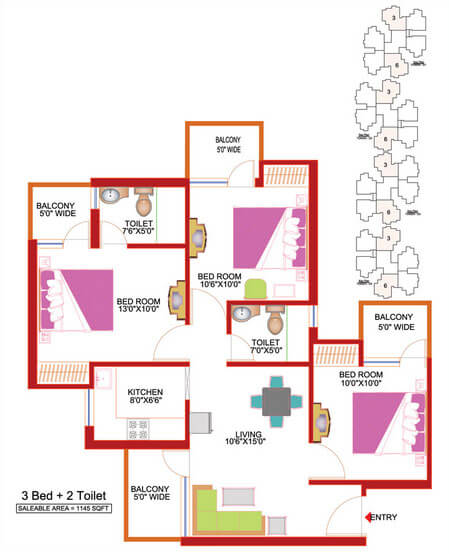
Sellers
About Developer
The Amrapali Group was once one of the most prominent developers in Noida, launching a series of projects consecutively during 2010. However, due to financial difficulties, the group faced an insolvency process. This situation was addressed through the intervention of the Hon’ble Supreme Court, which, on July 23, 2019, issued a judgment appointing a court receiver to oversee the completion of the projects. Additionally, the National Buildings Construction Corporation (NBCC) was appointed to complete all pending developments. The Amrapali Group is known for selecting prime locations that offer residents easy access to public transport and excellent connectivity with major cities in the National Capital Region (NCR) and key highways. The group has consistently focused on designing floor plans that optimize space utilization and incorporate lush green parks, enhancing the overall living experience. With a presence across India, the Amrapali Group has established itself in various regions, contributing to its reputation as a significant player in the real estate sector. Despite past challenges, the group's commitment to strategic location selection and thoughtful design continues to define its legacy in the industry.
Map location
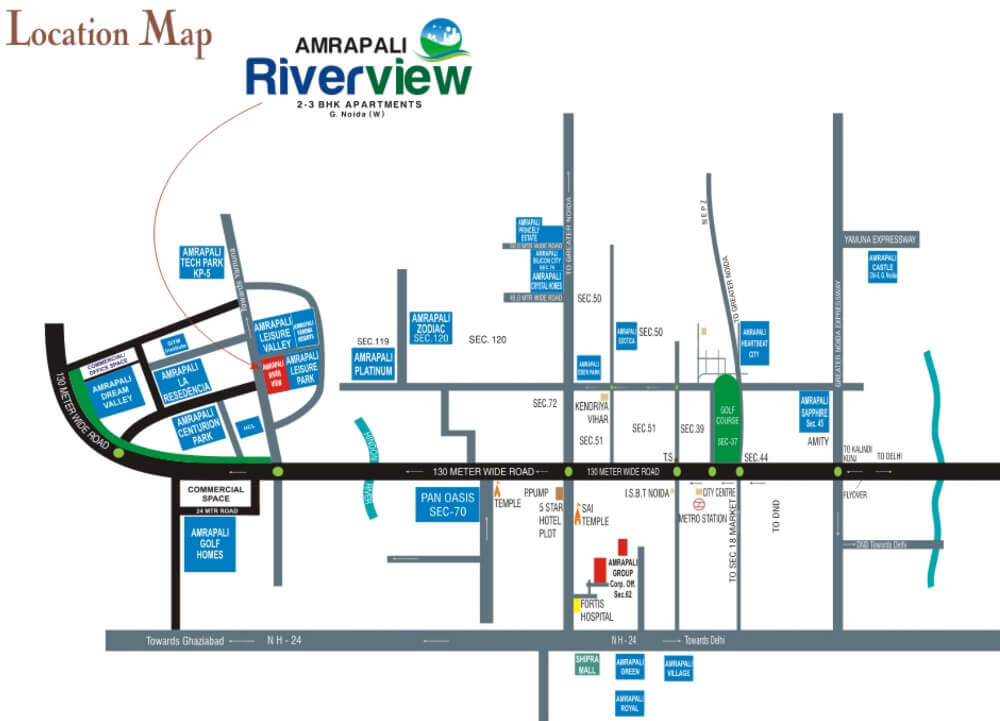
Location Advantage
- 03 KM away from FNG Expressway
- 40 KM away Noida International Airport
- 02 KM away from NH-24 Expressway
- 01 KM away from Gaur City Chowk
- 10 min away from Sector-52, Noida
- 15 Min away Noida City Centre Bus Terminal
- O5 Min away from Gagan Public School
- 05Min away from Sri Chaitnya School
- 05 Min away from Gaur International
- 10 Min away from Ryan International School
- 05 Min away from Gaur City Mall
- 07 Min away from Galaxy Blue Sapphire Mall
- 15 Min away from Bhutani City Centre Mall
- 20 Min away from Sector-18 biggest Shopping destination of Noida
- 10 Min away from Kailash Hospital
- 10 Min away from Yatharth Hospital
- 05 Min away from LYF hospital
- 05 Min away from Sarvodaya Hospital
- 05 Min away from Gaur City Sports Complex
- 15 Min away from Ramagya Sports Academy, Sector-50, Noida
- 10 Min away Vyom Badminton Court
Amrapali Riverview located sector-16A, Greater Noida West. The project has very good connectivity Noida, Delhi and Noida International Airport. The project Just have
Road Connectivity
Public Transport
Educational Institute
Entertainment Hub
Medical Facilities
Sports Facility
Site Plan
