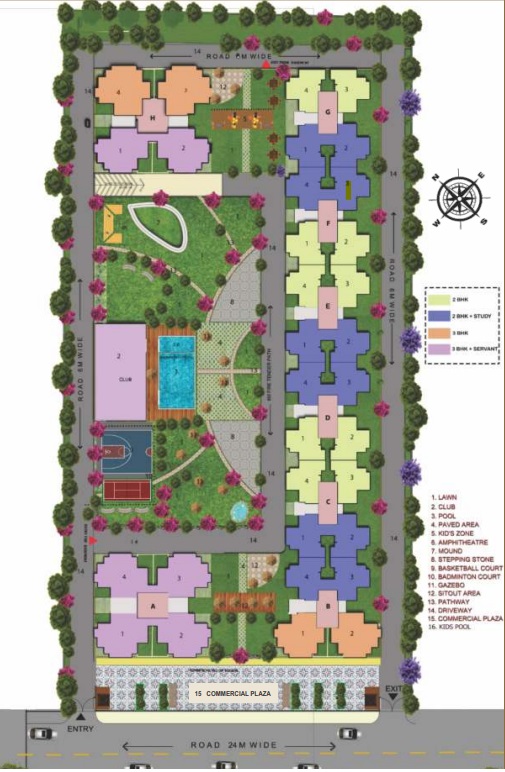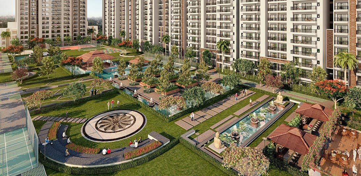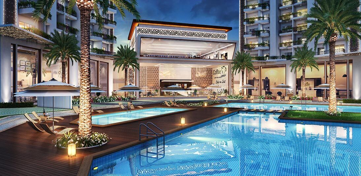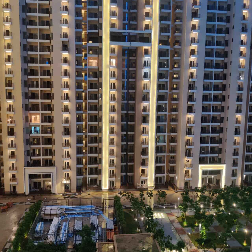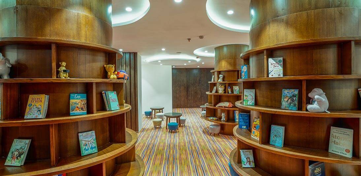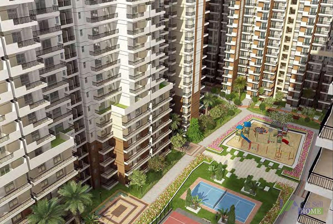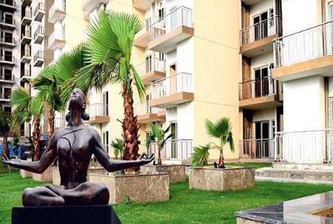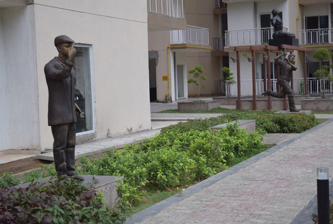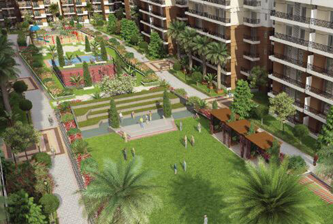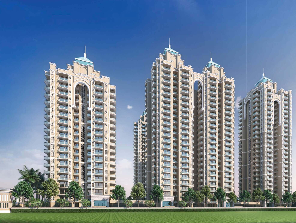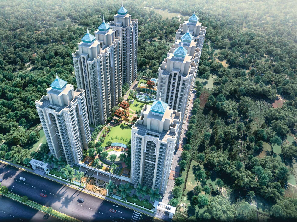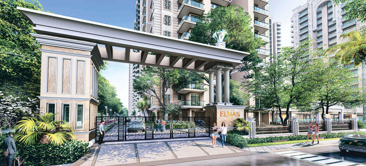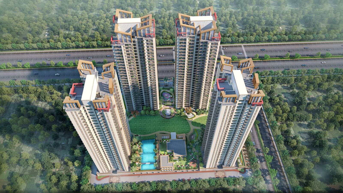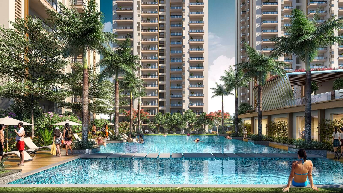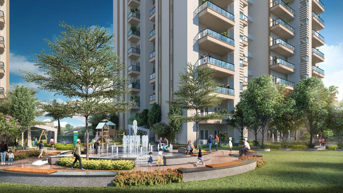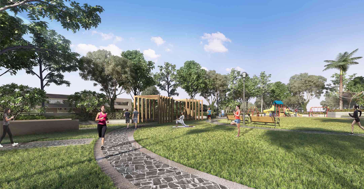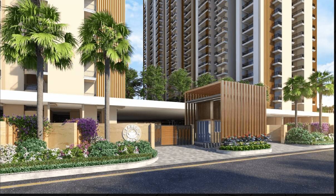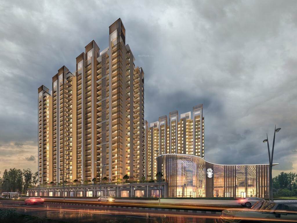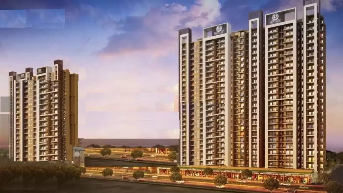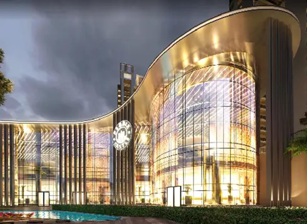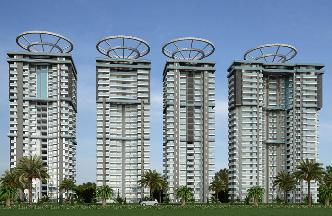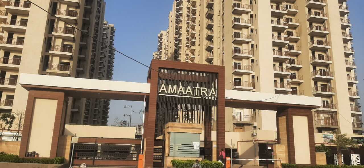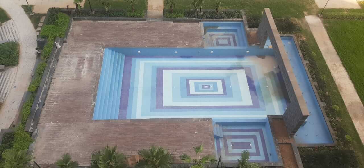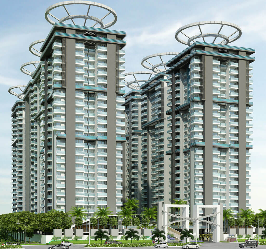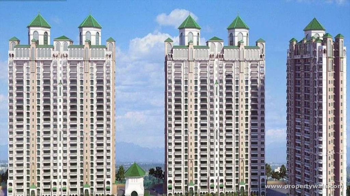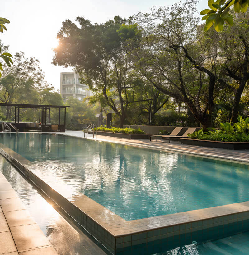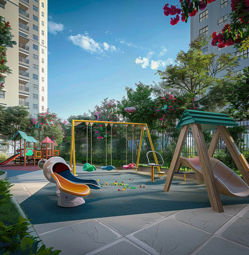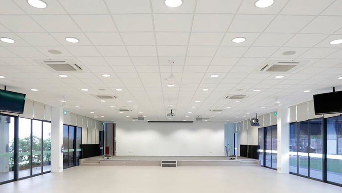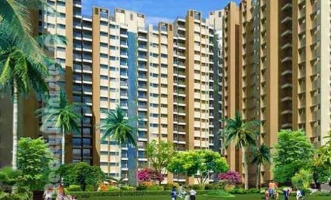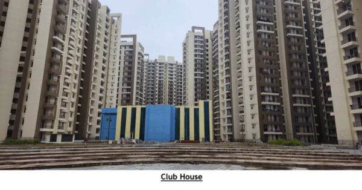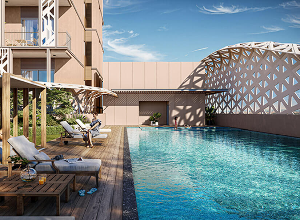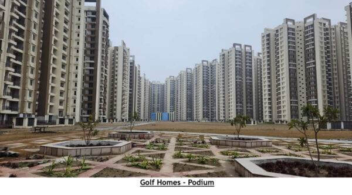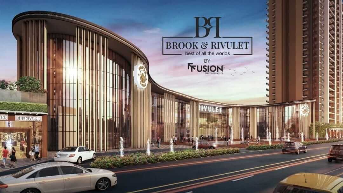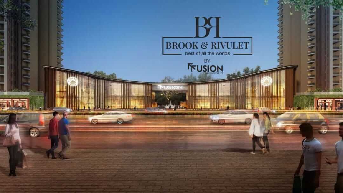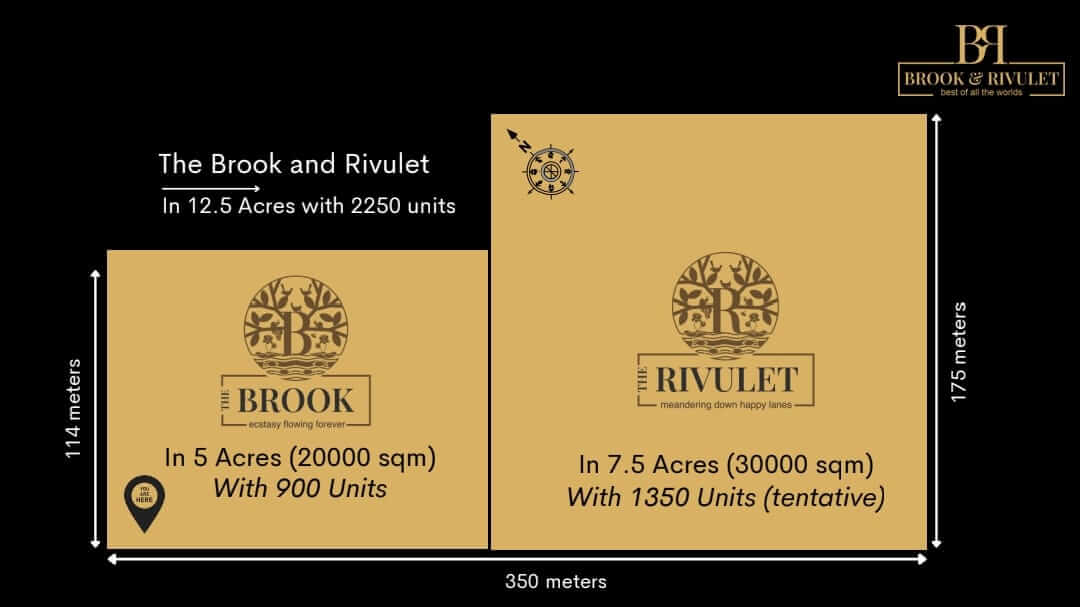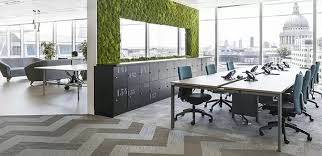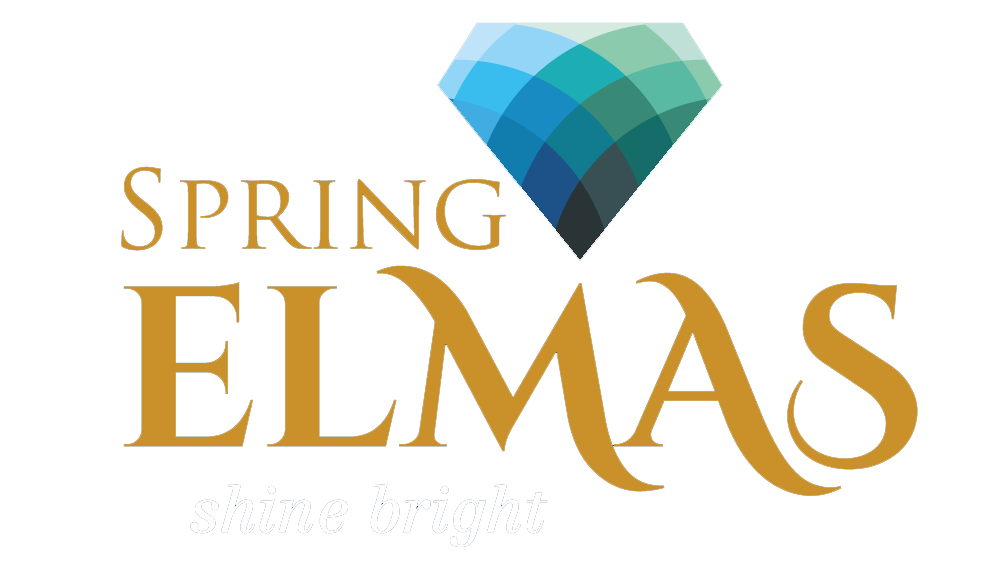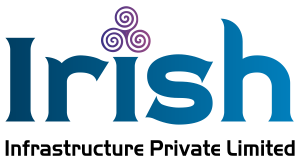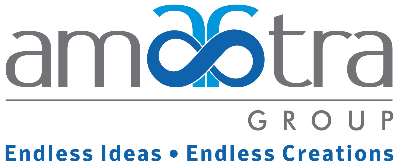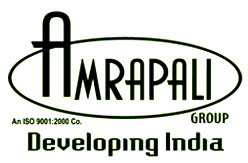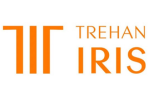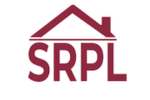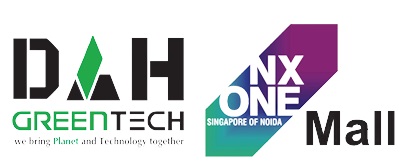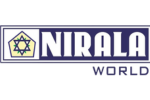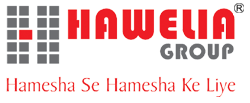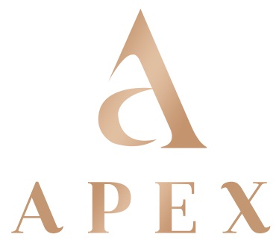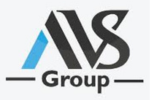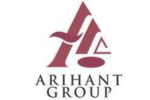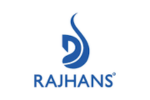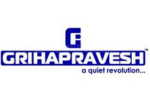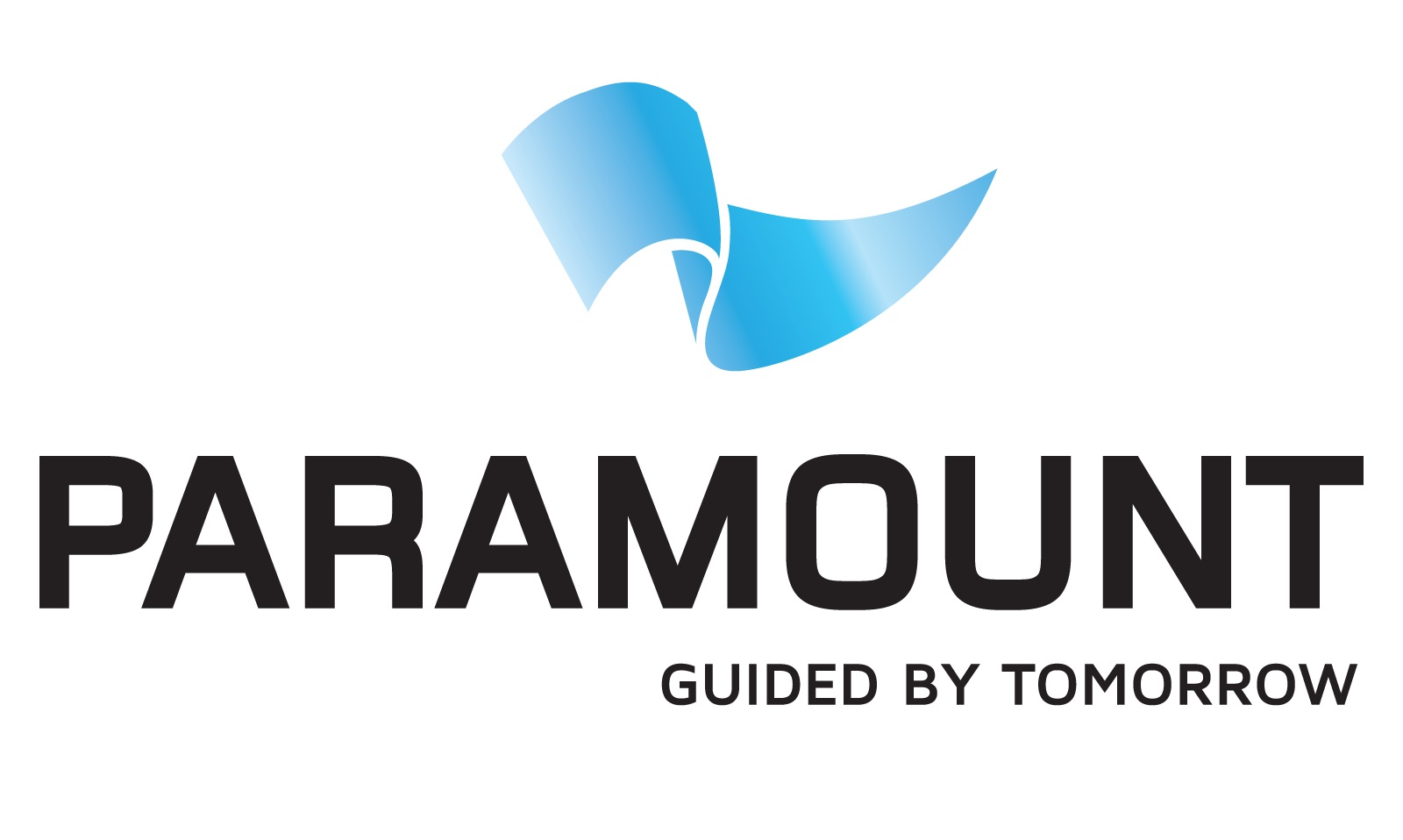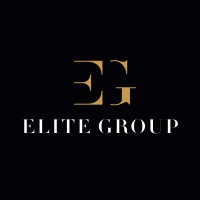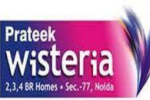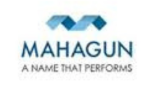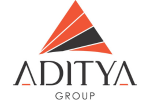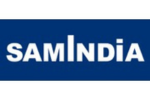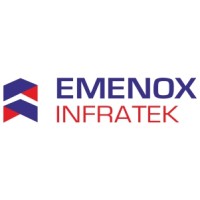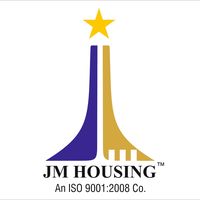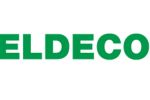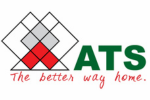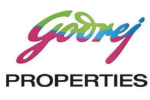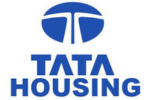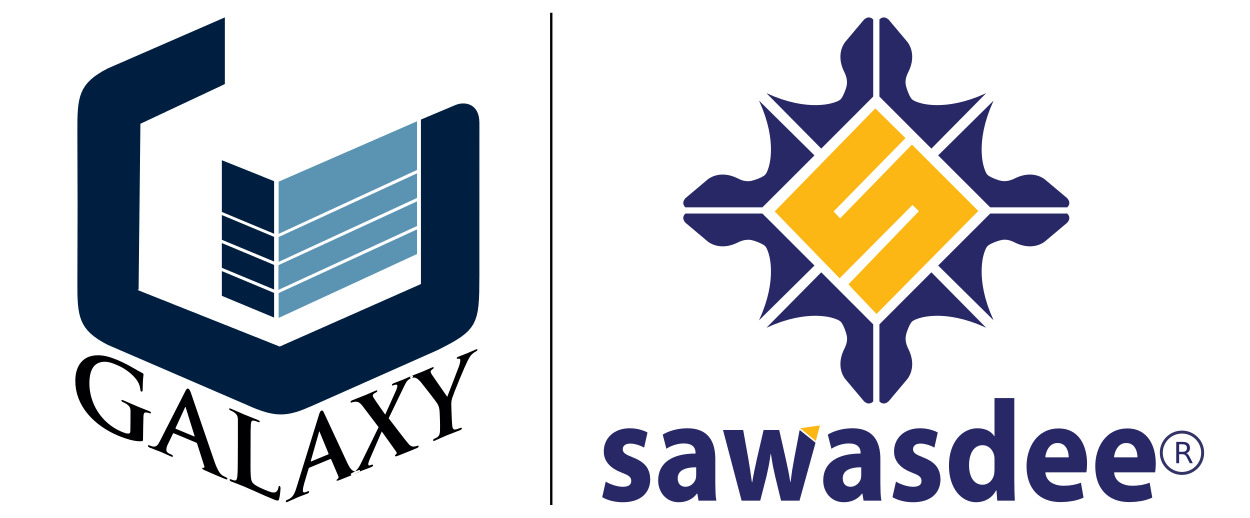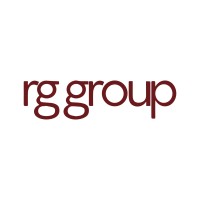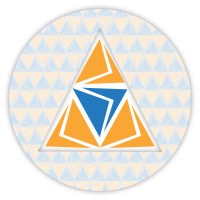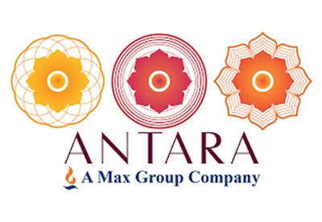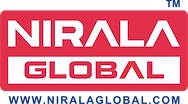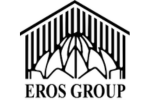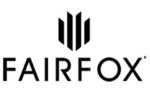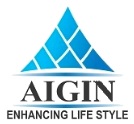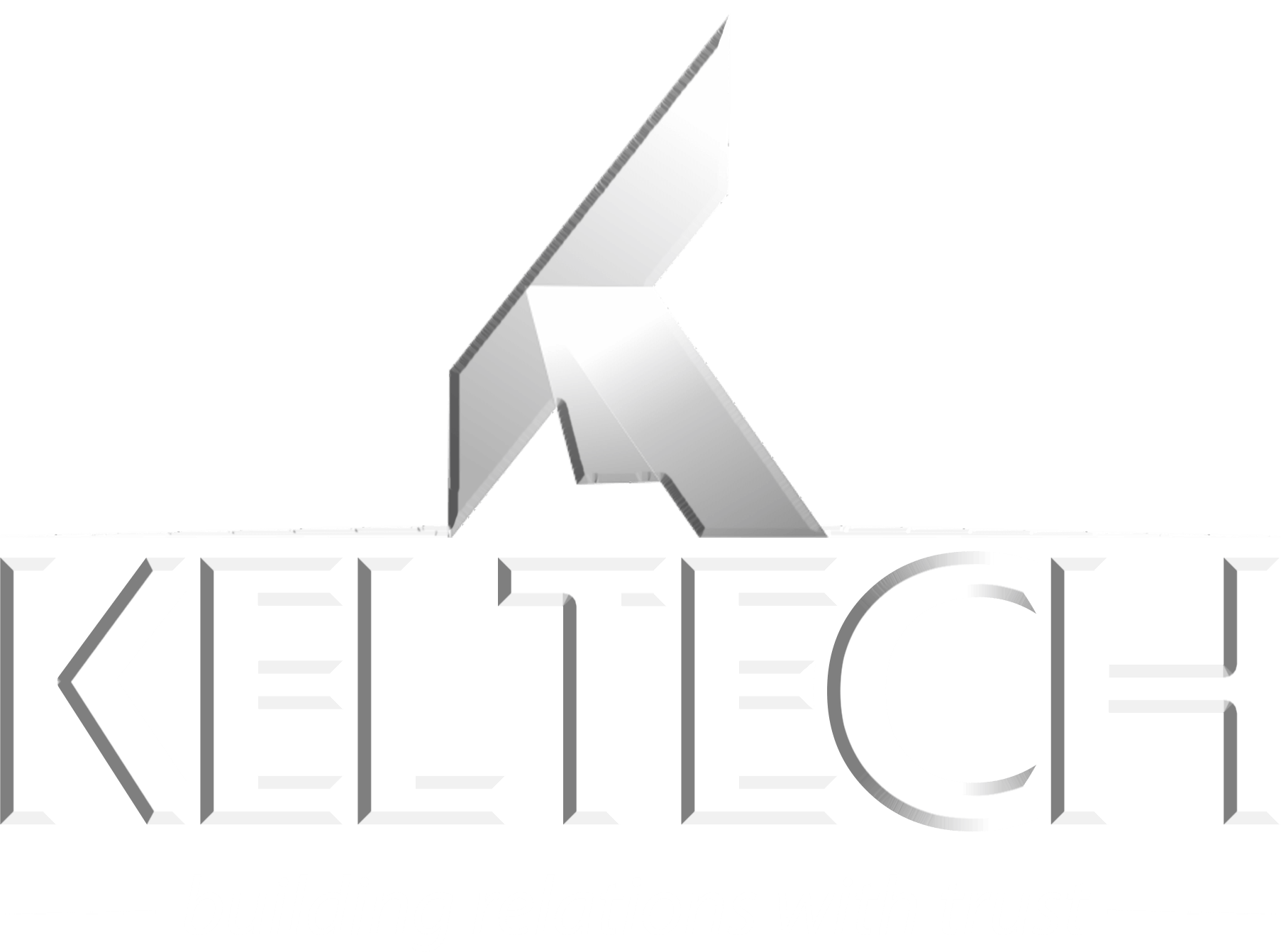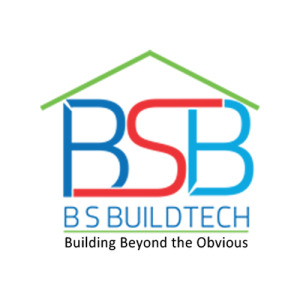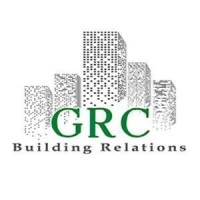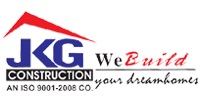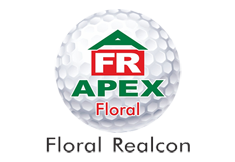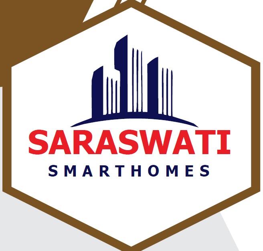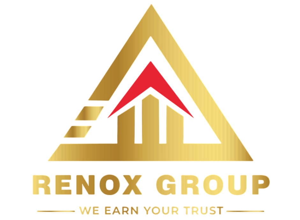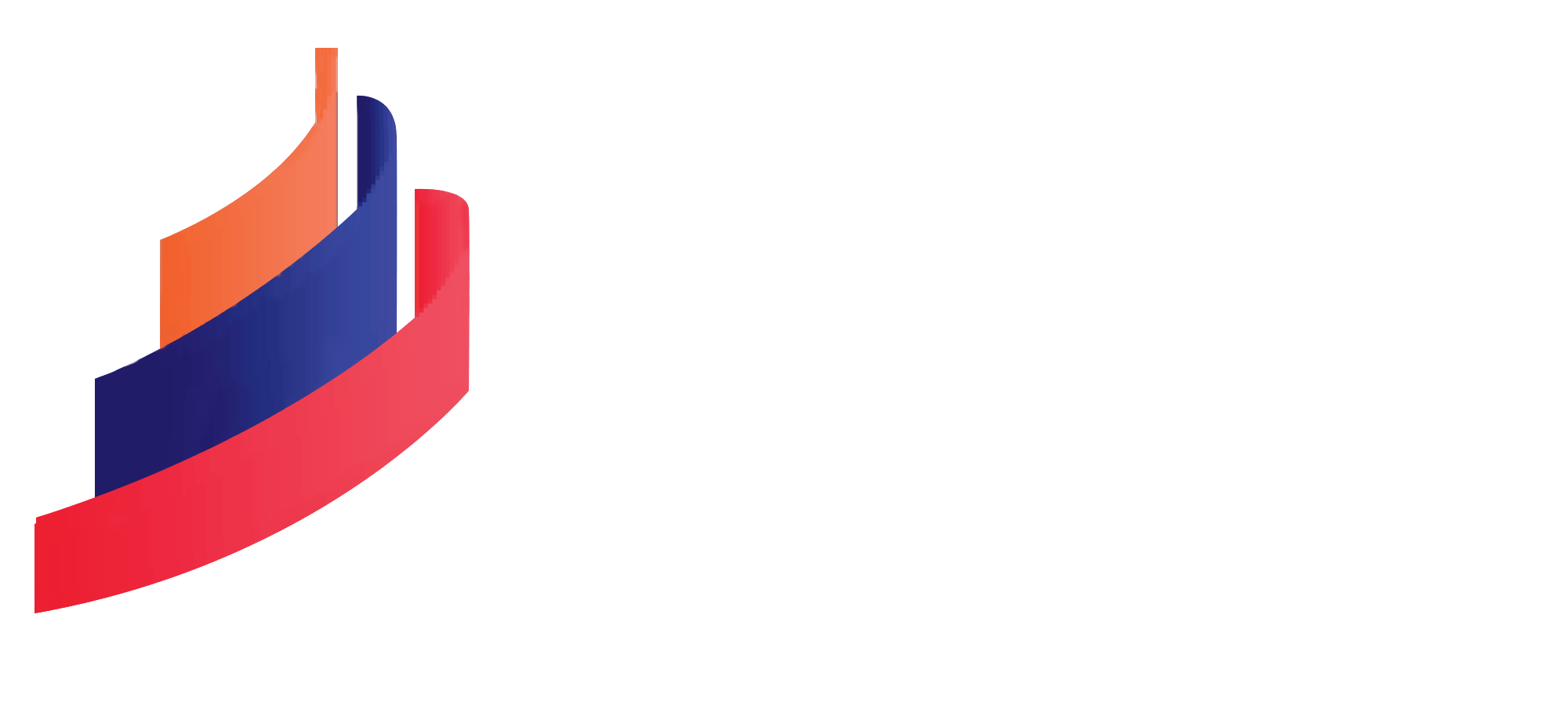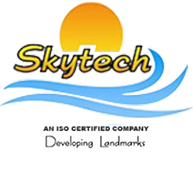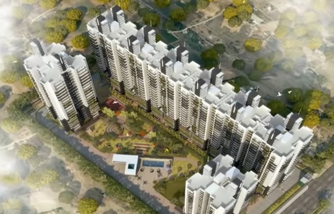
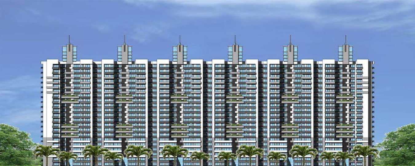
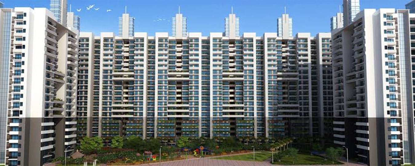
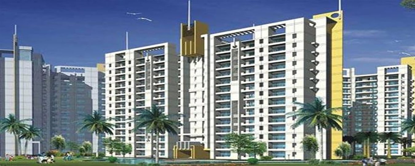
Show all
About Project
Project Overview
Apex Splendour formerly known as Elegant Splendour, lately project was taken over by the Apex Floral. Apex splendour has 2/3 BHK apartments. The project is located in Techzone-4, Greater Noida West. The project has all modern amenities along with lush green park with luxurious club house. The project is nearby ready to move. The project has surrounded all facilities within a radius.
Project Location
Apex Splendour located in Techzone-4, Greater Noida West. The project located on parallel road of D-mart at Greater Noida West. The project is well connected with other city of NCR region through major roads. The project has:
- In close proximity Education Schools are Lotus Valley School, Ryan International School and JIIMS
- Nearby Healthcare facilities by Kashvi hospital, Vrindavan Hospital and Yatharth hospital
- Shopping Destinations in close proximity are Golden I mall, Gaur City Mall and D-Mart
- In close proximity Major roads are NH-24, FNG Expressway and Noida Greater Noida Expressway
- Near Commercial hub like ARTHA SEZ and NX ONE Office Space Towers
- Nearest Proposed metro just 2 Min away
Project Specification
Apex Splendour a residential project which spreads over 3.6 acres along with 8 Towers. Each tower spins to 20 floors, the project has 640 apartments. Apex Splendour has 2/3 BHK apartments. The size of apartments starts from 1061 SQ FT to 1619 SQ FT. Each floor has 4 apartments with 2 lifts. The all-floors plan has designed very beautifully to utilize maximum use of space, ample natural light and air ventilation. The project doing construction of 2 towers on Miven construction technology and rest of other towers constructed on RCC frame with bricks.
Project Amenities
Apex Splendour has all modern amenities with in the premises, The project has a club house with well-equipped gymnasium, Jacuzzi, SPA, Indoor games like Table tennis and billiards. The project has swimming pool, kids pool, centre green park, outdoor games and skating ring and much more. The project will offer round the clock maintenance services and security services. Each tower has dedicated entrance lobby with reception area. The project has its own shopping arcade to full fill daily needs.
RERA & Approvals
Apex Splendour approved by the Greater Noida Industrial Development Authority. The project also registered with UPRERA with RERA no. UPRERAPRJ10243 & UPRERAPRJ10279. The project is also approved with leading banks and financial institutions for home loan facility.
Project Highlight
Additional Features
Floor Plan
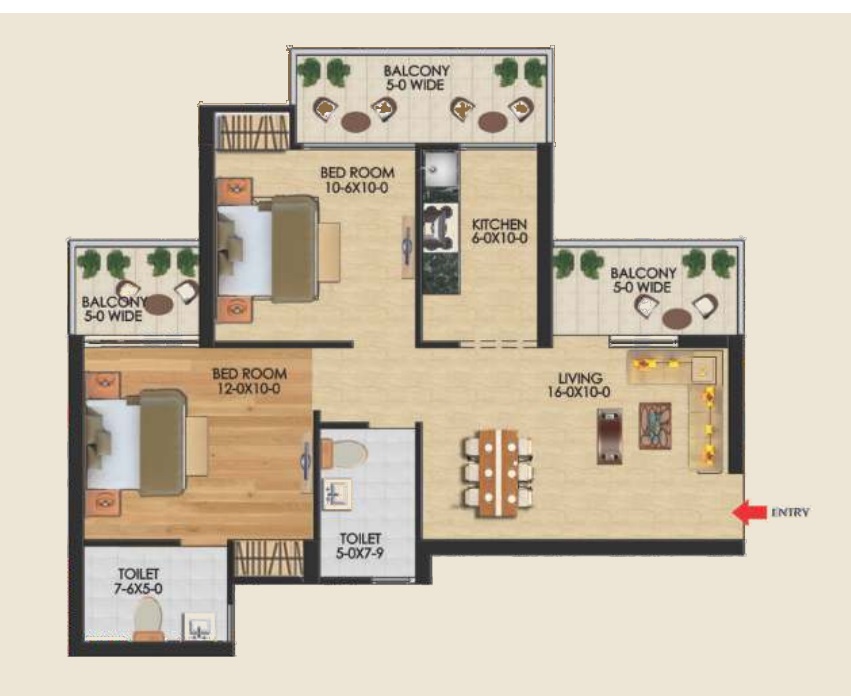
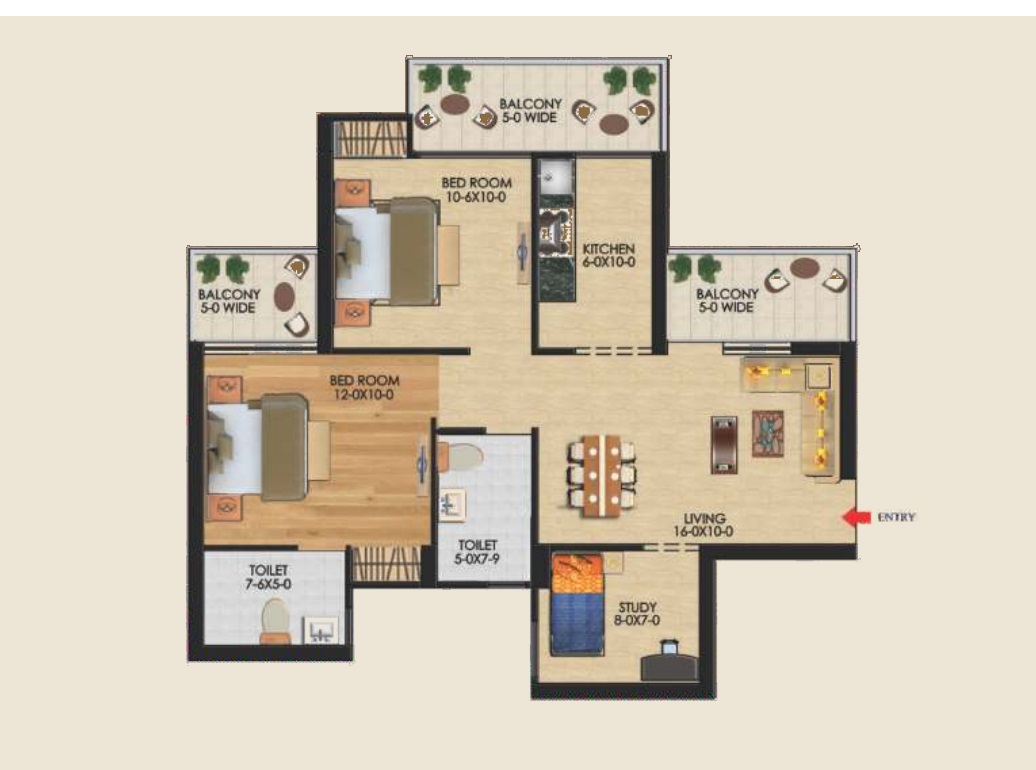
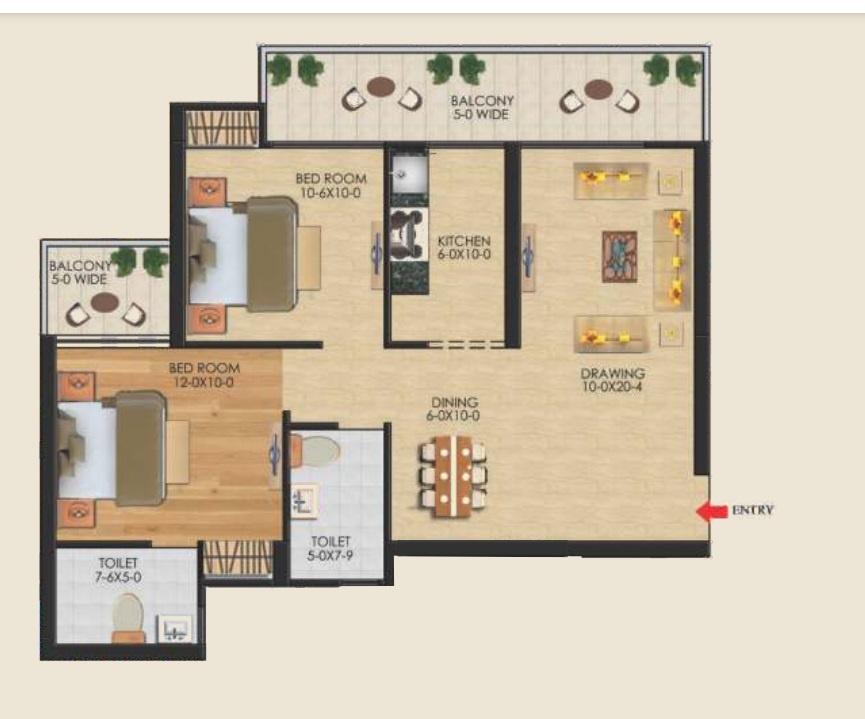
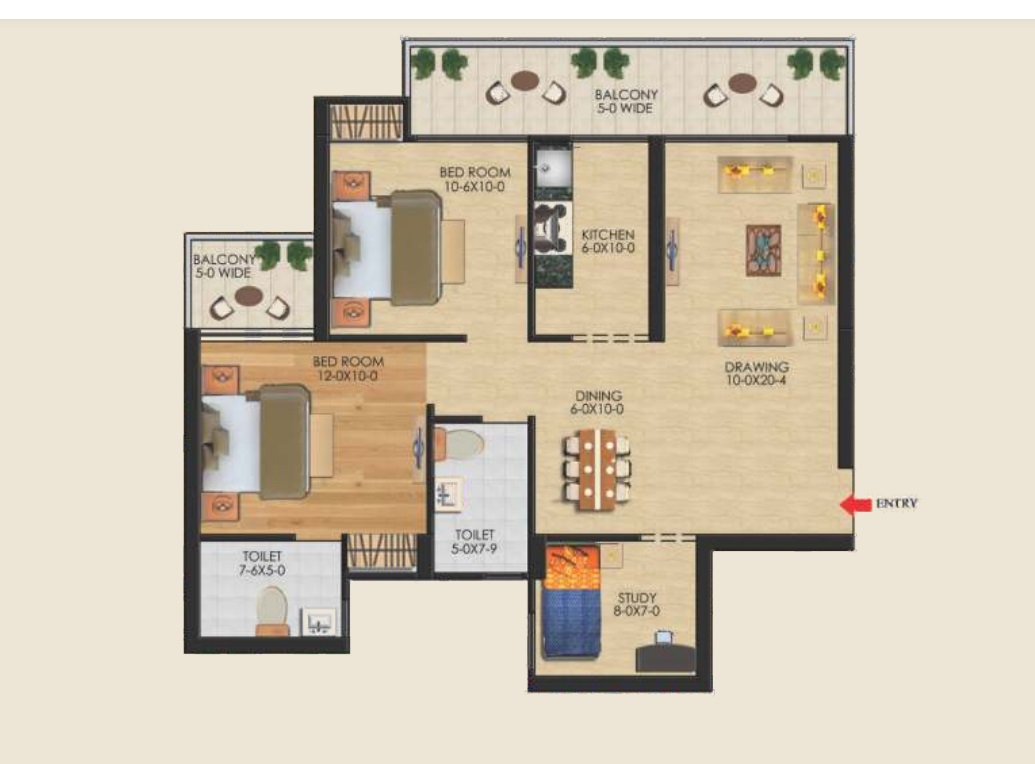
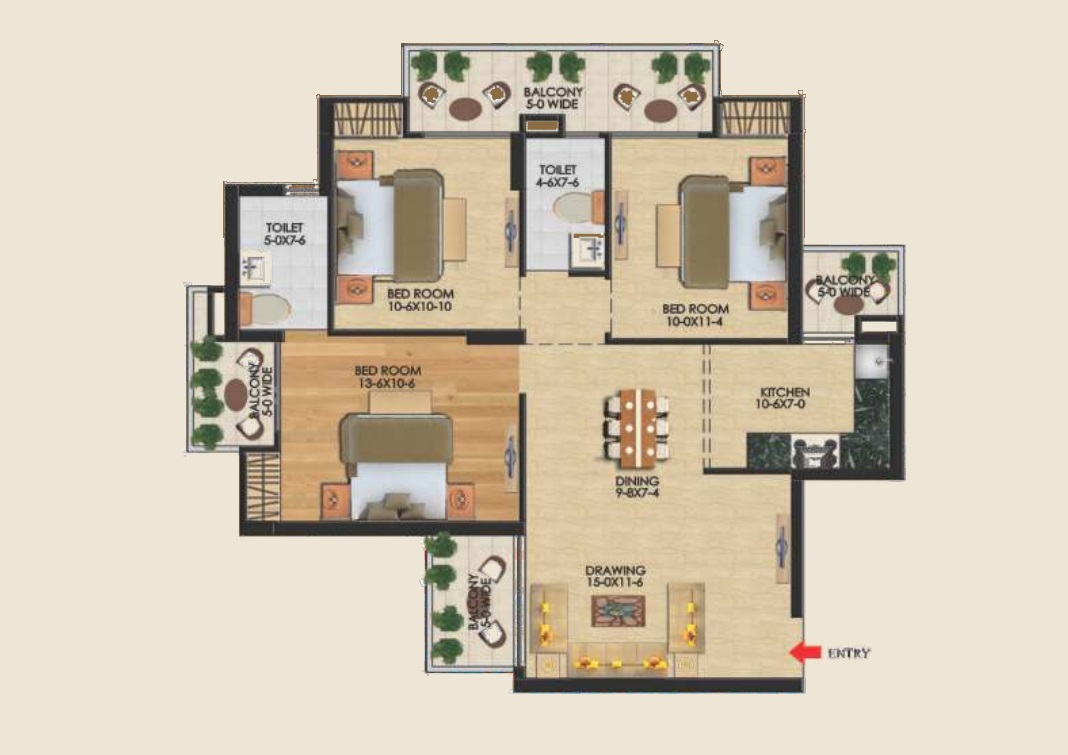
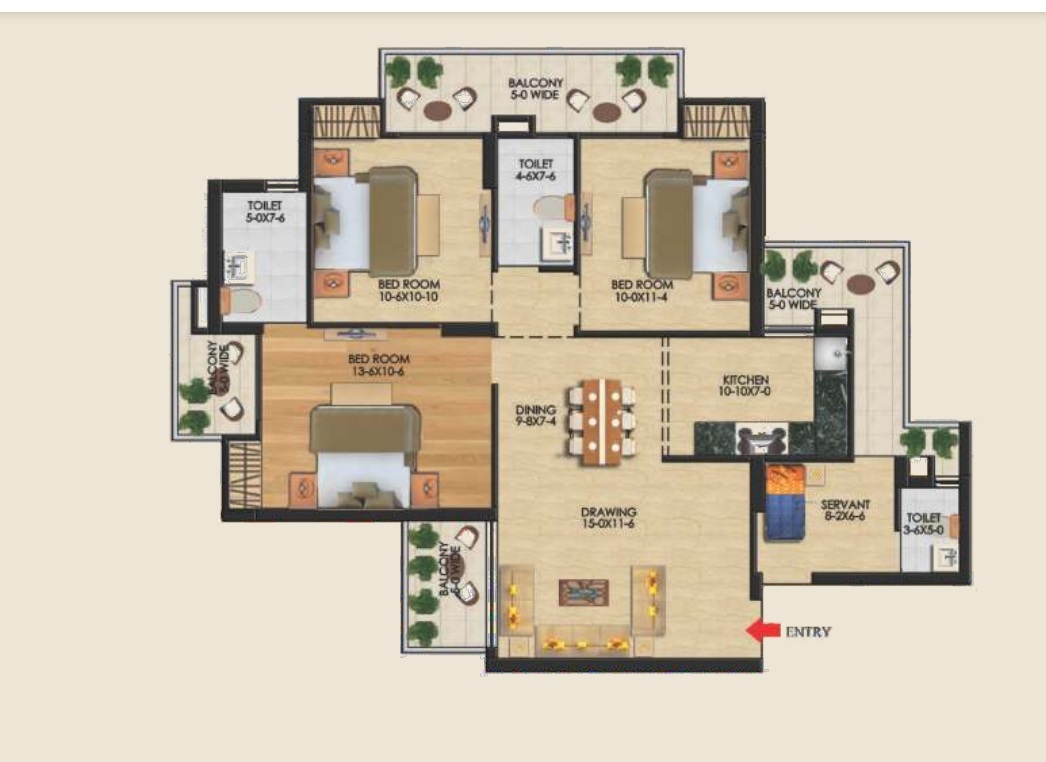
Amenities
Eco System Friendly
Security
Convenience
Sports
Leisure
Sellers
About Developer
With over two decades of expertise, Apex Floral has earned its place as a distinguished leader in the real estate industry. Our journey of growth and success has been defined by a steadfast commitment to quality, innovation, and superior design. At Apex Floral, we take immense pride in delivering projects that not only meet but exceed the expectations of our clients. Every venture is a testament to our dedication to architectural excellence, blending aesthetic appeal with functional design. Our meticulous attention to detail ensures that each property we develop is both visually pleasing and structurally sound. As we continue to evolve, we partner with internationally renowned architects and design consultants to bring our vision to life in every ongoing and upcoming project. Our commitment to excellence has been recognized by prestigious awards from leading institutions and agencies, reinforcing our reputation as a trusted brand in real estate.
Map location

Location Advantage
- 03 KM away from FNG Expressway
- 40 KM away Noida International Airport
- 07 KM away from NH-24 Expressway
- 01 KM away from Gaur City Chowk
- 10 min away from Sector-52, Noida
- 15 Min away Noida City Centre Bus Terminal
- O2 Min away from Lotus Valley School
- 01 Min away from St. Xavier School
- 05 Min away from Pacific World School
- 01 Min away from DHIL, Greater Noida West
- 02 Min away from Golden I mall
- 05 Min away from Gaur City Mall
- 15 Min away from Bhutani City Centre Mall
- 20 Min away from Sector-18 biggest Shopping destination of Noida
- 15 Min away from Kailash Hospital
- 05 Min away from Yatharth Hospital
- 10 Min away from LYF hospital
- 05 Min away from Gaur City Sports Complex
- 15 Min away from Ramagya Sports Academy, Sector-50, Noida
- 10 Min away Rack 4 pro Sports Academy
Apex Splendour located sector-Techzone 4, Greater Noida West. The project has very good connectivity Noida, Delhi Ghaziabad. The project Just have
Road Connectivity
Public Transport
Educational Institute
Entertainment Hub
Medical Facilities
Sports Facility
Site Plan
