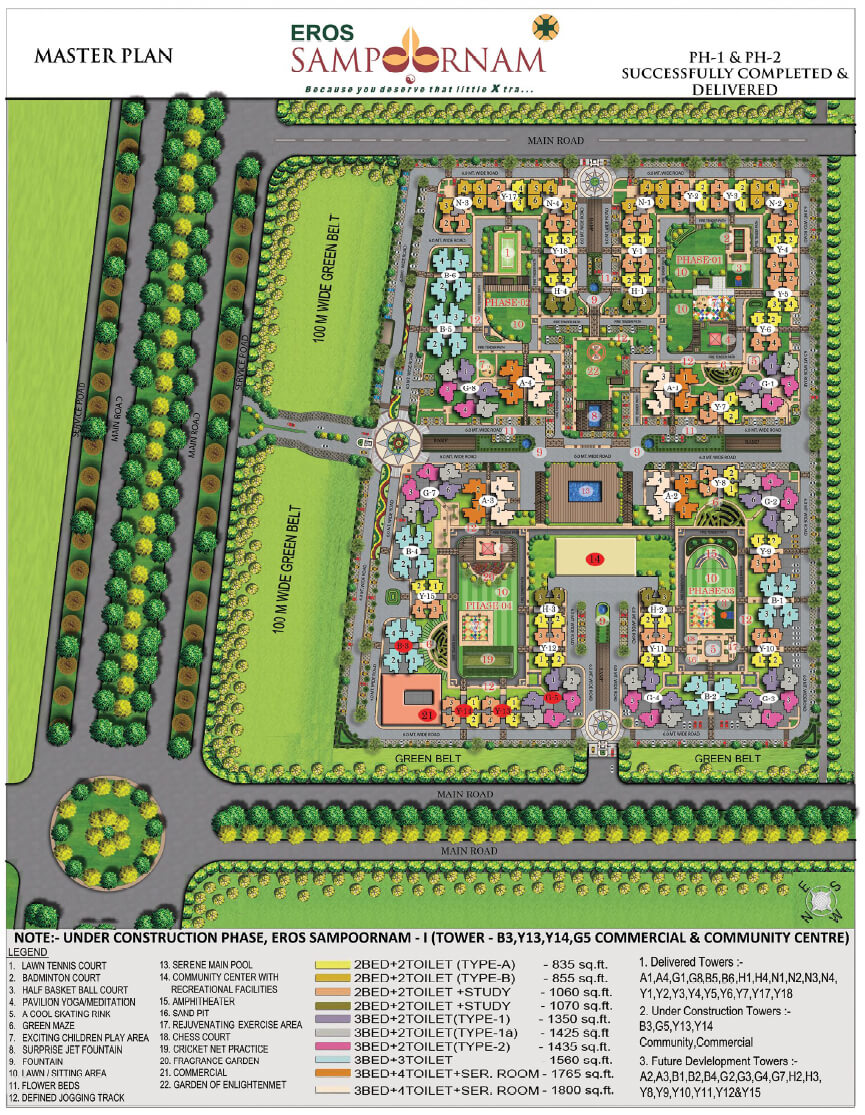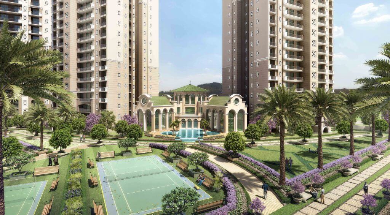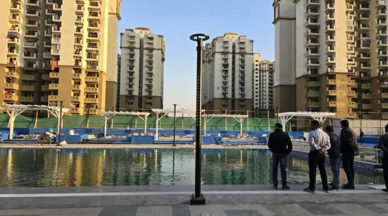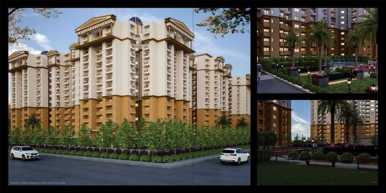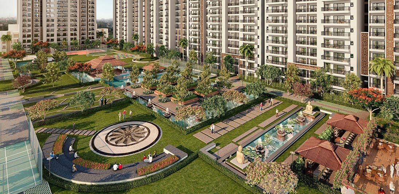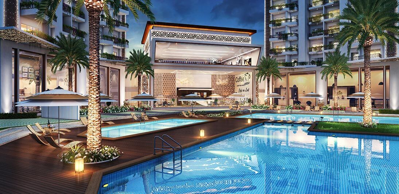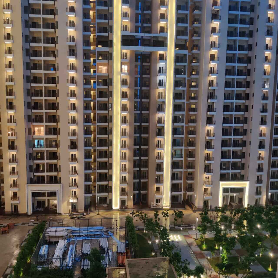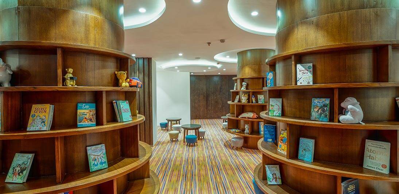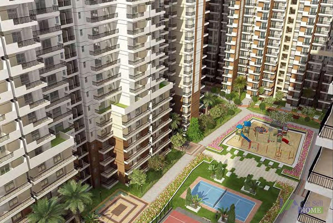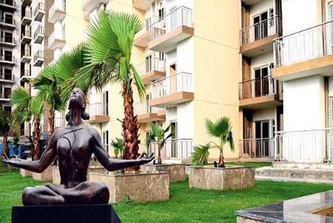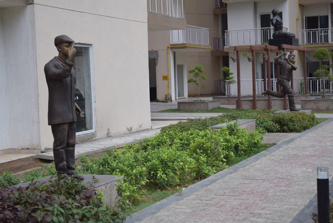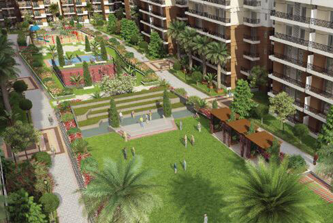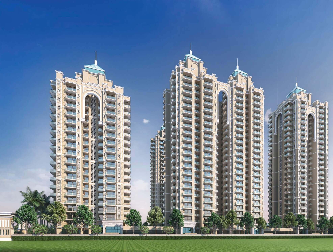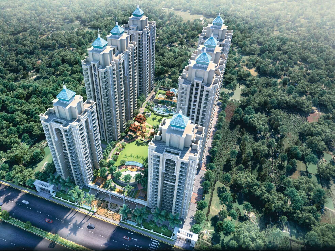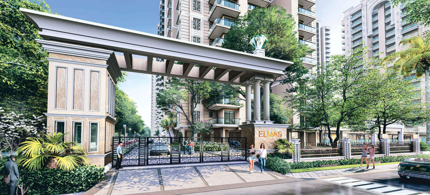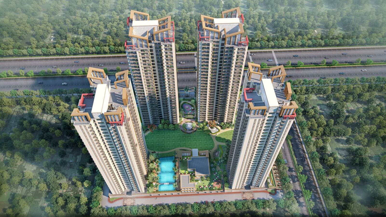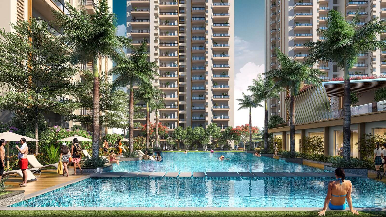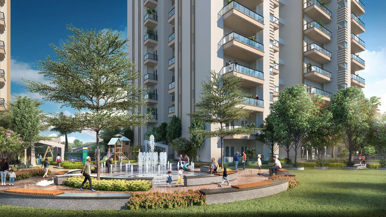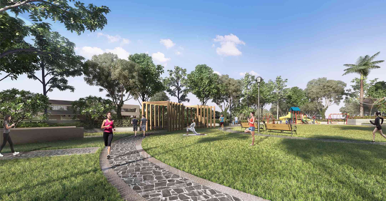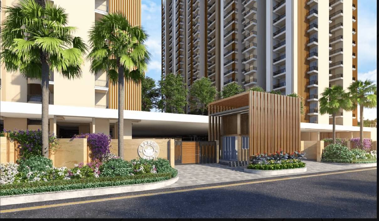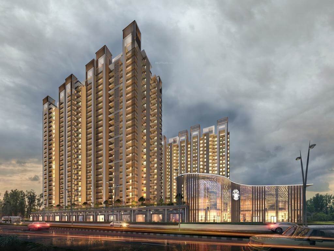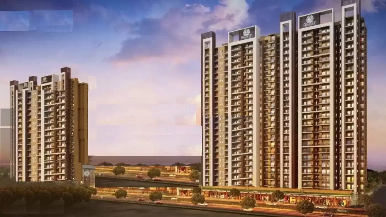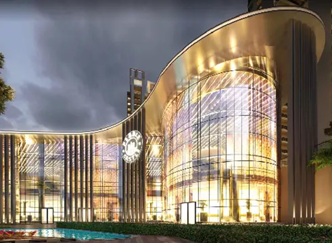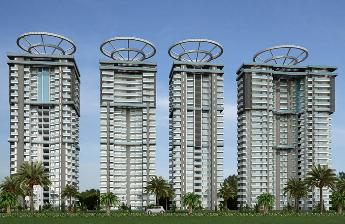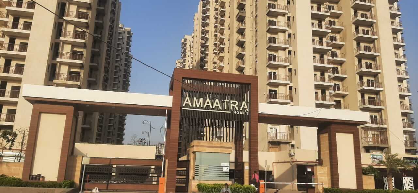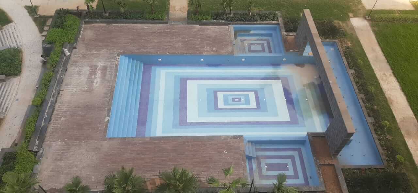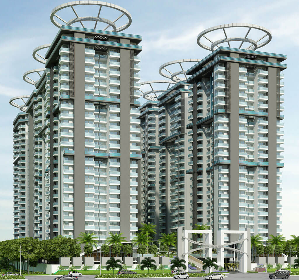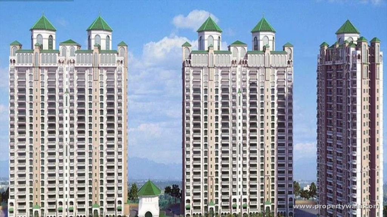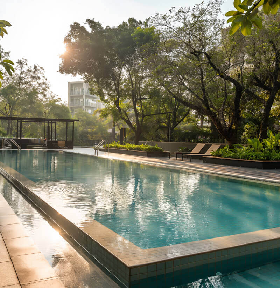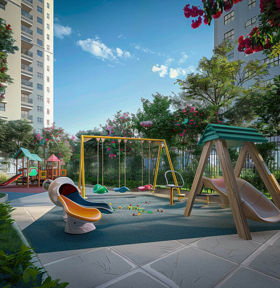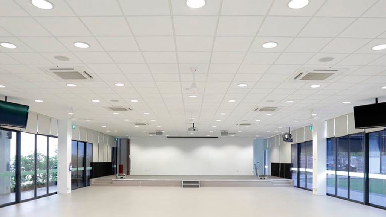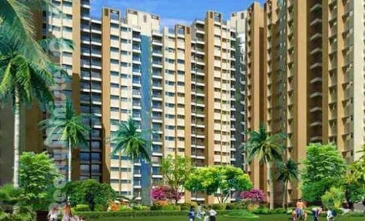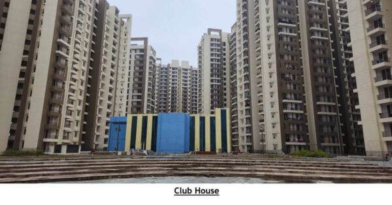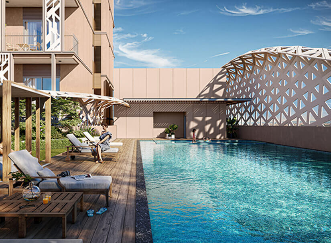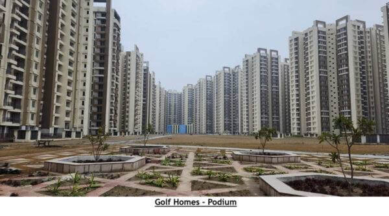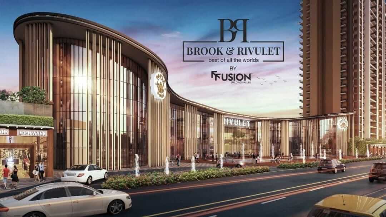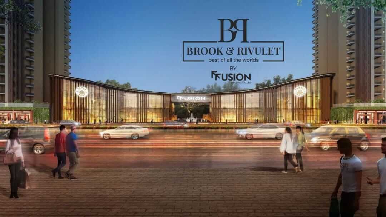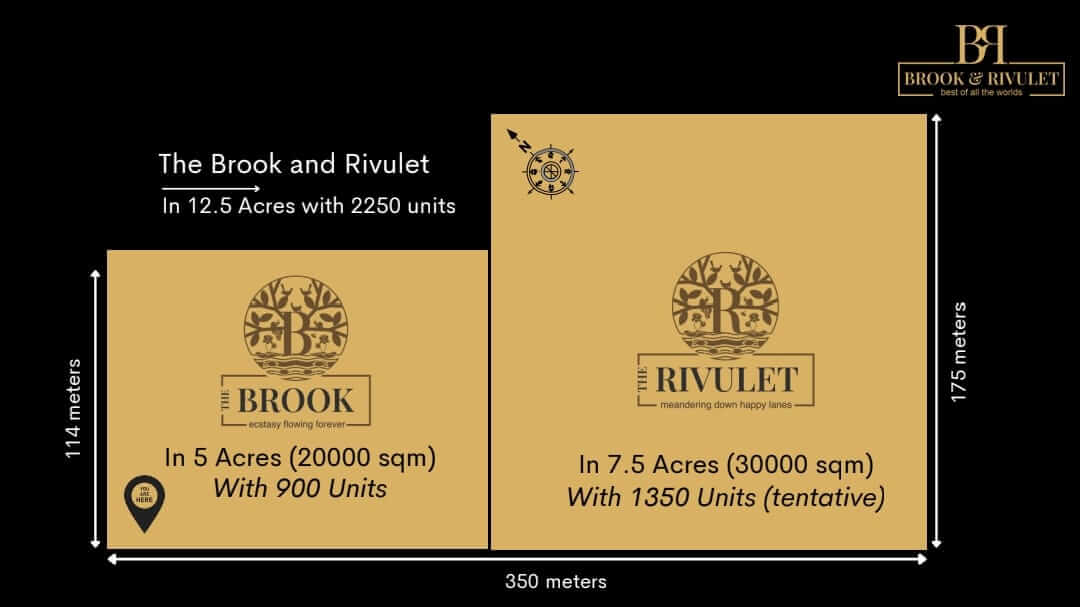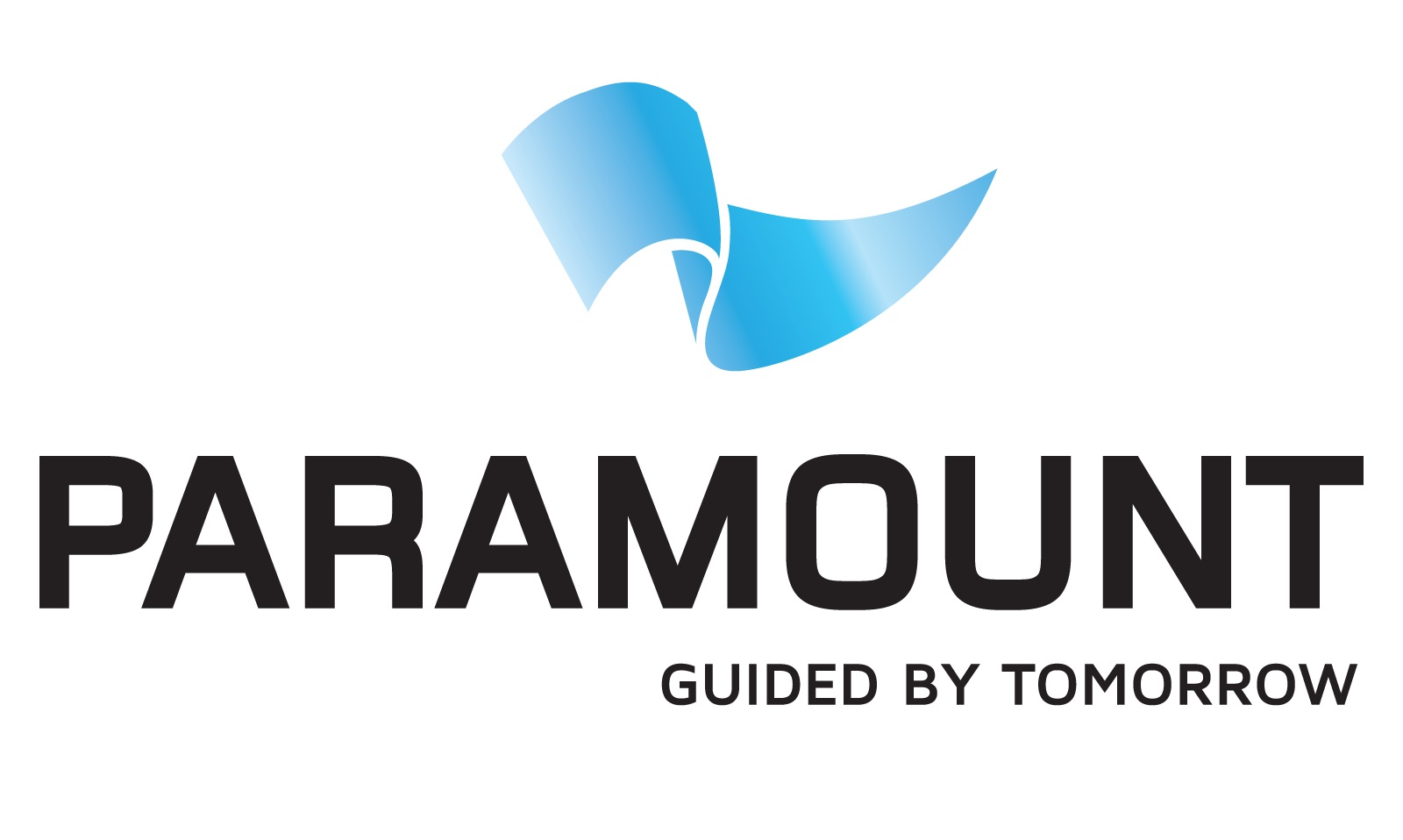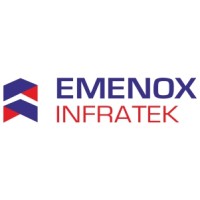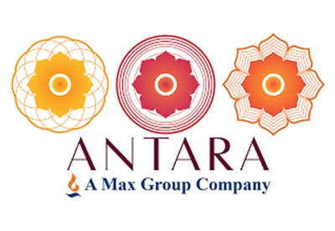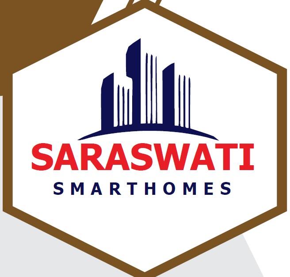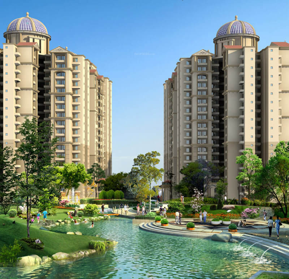
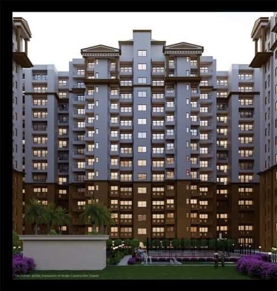
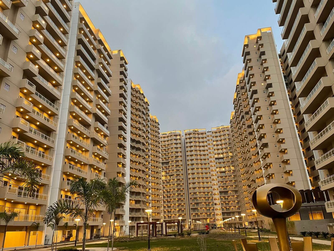
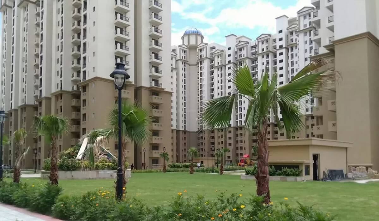
Show all
About Project
Project Overview
Eros Sampoornam is a prestigious residential project located in Sector-2, Greater Noida West. The project is developed by the well-known Eros Group and spreads over a vast 24.5 acre area. It is a perfect balance of modern living and serene surroundings.
With 42 Towers (Phase1 - 21 Towers, Phase2 -10 Towers & Phase3 -11 Tower) that rise up to 19 Floors, the project offers 3400 thoughtfully designed apartments. Eros Sampoornam offers a blend of 2 and 3 BHK residences, each crafted to cater to the evolving needs of modern families, ensuring comfort, luxury, and convenience.
The project’s strategic layout emphasizes spacious living, with wide open areas and green landscapes that make it a perfect home for those looking for peace and tranquility without compromising on urban lifestyle.
Eros Sampoornam Phase1 delivered by June-2021 and Phase 2 deliver by Dec-2024 and Phase3 will be deliver by Dec-2028.
Project Location:
Eros Sampoornam enjoys a prime location in Sector-2, Greater Noida West, which is well-connected to major parts of Delhi-NCR. The project enjoys:
- Proximity to Noida Expressway, offering easy connectivity to Delhi and other neighboring regions.
- Just 15 minutes from Noida City Center Metro Station, ensuring hassle-free commuting.
- Well-connected to major educational institutions, shopping complexes, and hospitals.
- Surrounded by lush green landscapes and open spaces, making it an ideal place for peaceful living.
- Close to upcoming metro stations and other key infrastructure developments, enhancing future value.
- Convenient access to NH-24, enhancing road connectivity with other parts of NCR.
Project Specifications:
Eros Sampoornam offers a modern living experience with state-of-the-art architectural design. The apartments are spacious and well-ventilated, ensuring ample natural light. The project offers 2 and 3 BHK apartments, ranging in size from 835 sq. ft. to 1800 sq. ft. Each apartment is designed with high-quality finishes, offering modular kitchens, well-planned bathrooms, and balconies with scenic views. The construction follows the highest quality standards, ensuring safety and longevity. The layout emphasizes the efficient use of space, allowing for privacy and comfort for every resident.
Project Amenities:
The project offers a range of amenities designed to cater to all age groups and lifestyles. It features a well-equipped gymnasium for fitness enthusiasts and a swimming pool with a separate kids' pool, perfect for family recreation. The clubhouse provides indoor games facilities, adding to the leisure options available.
Ensuring safety and peace of mind, the premises are secured 24x7 with CCTV surveillance. For those seeking an active lifestyle, the project includes a jogging track, yoga area, and sports facilities like tennis courts.
Beautifully landscaped gardens and open green spaces create a serene environment, while the children's play area offers a fun space for the little ones. Additionally, ample parking space ensures hassle-free convenience for all residents.
RERA NO.
EROS Sampoornam registered with UPRERA With its RERA registration (UPRERAPRJ972907, UPRERAPRJ301564, UPRERAPRJ512436), The project also approved by the Greater Noida Development Authority.
Project Highlight
Additional Features
Floor Plan
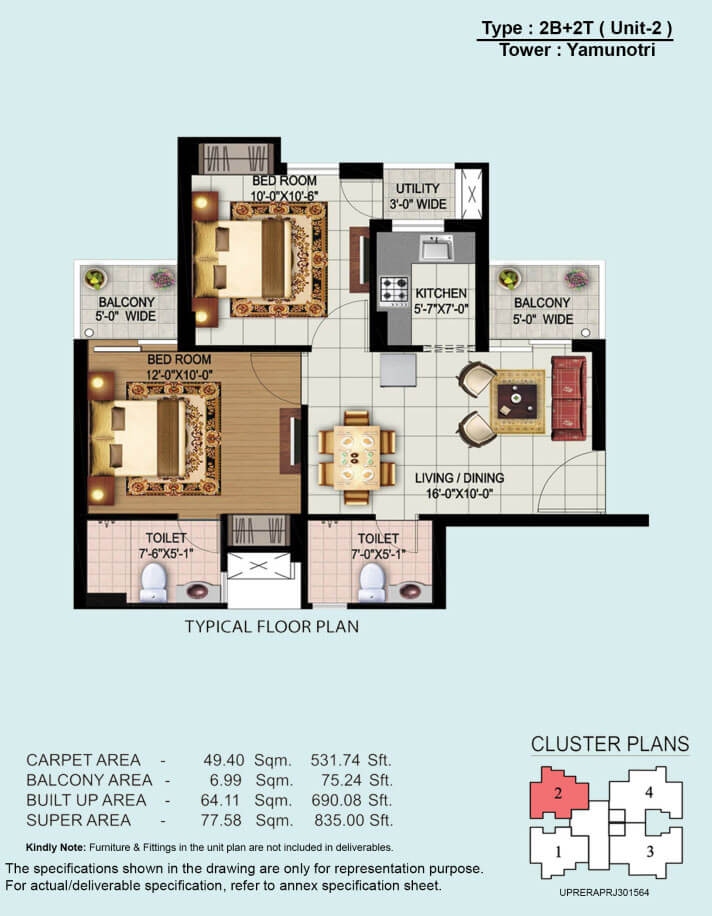
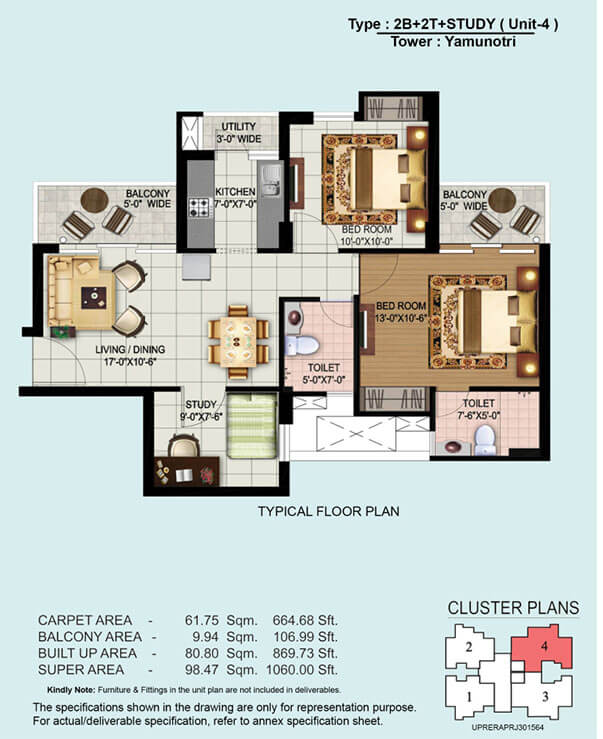
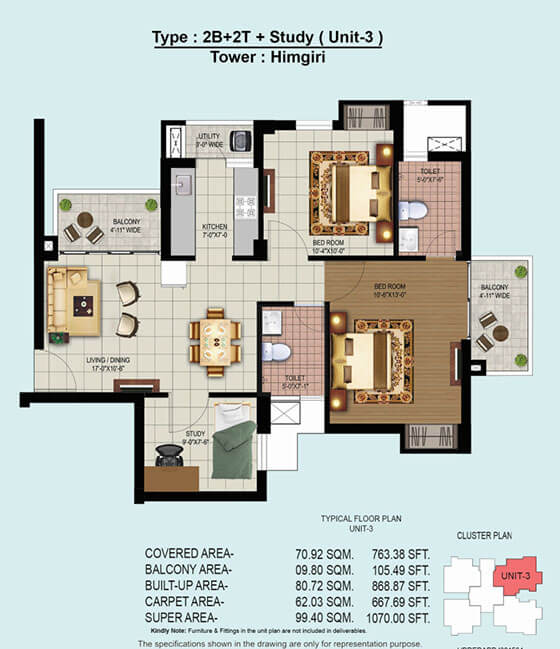
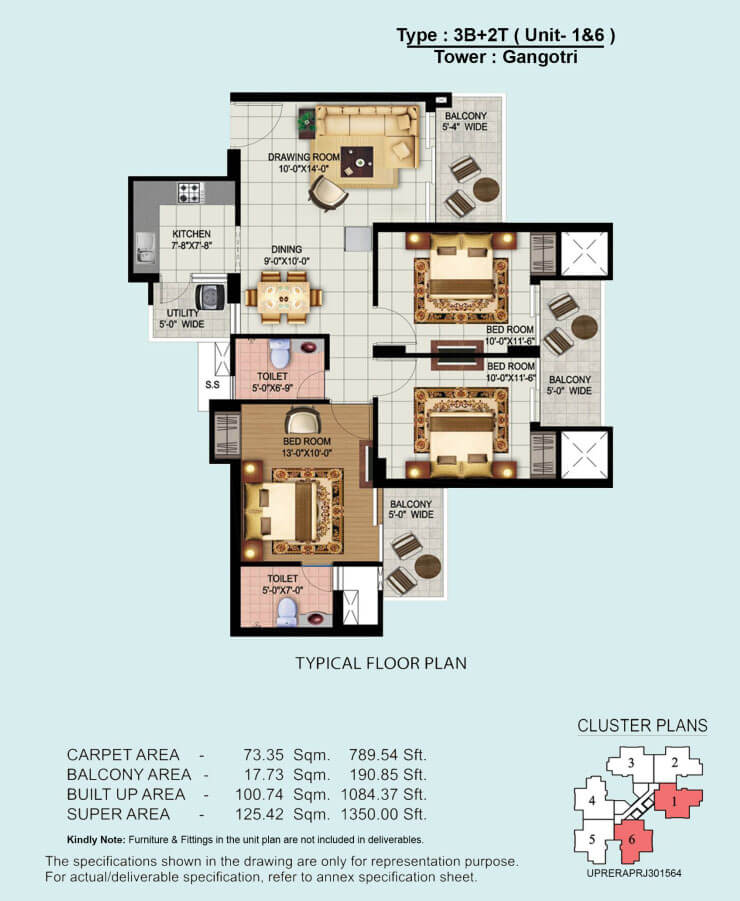
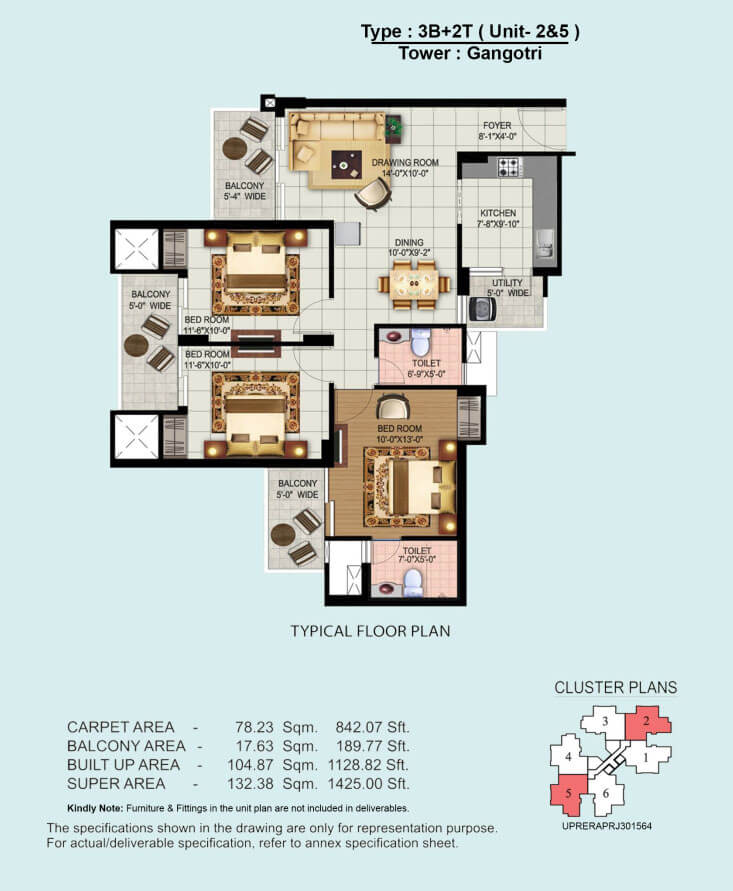
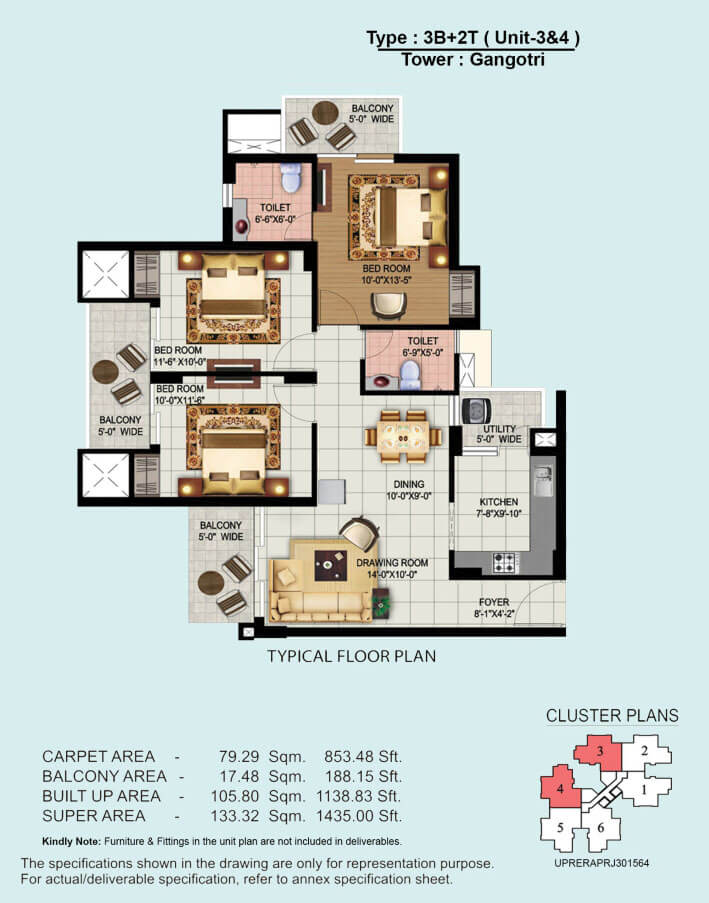
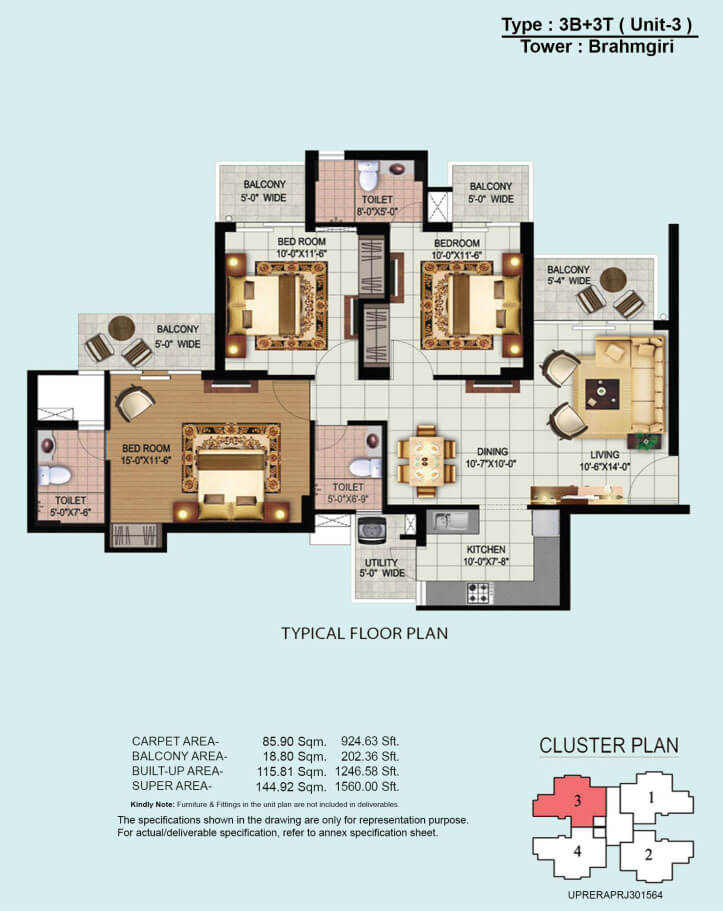
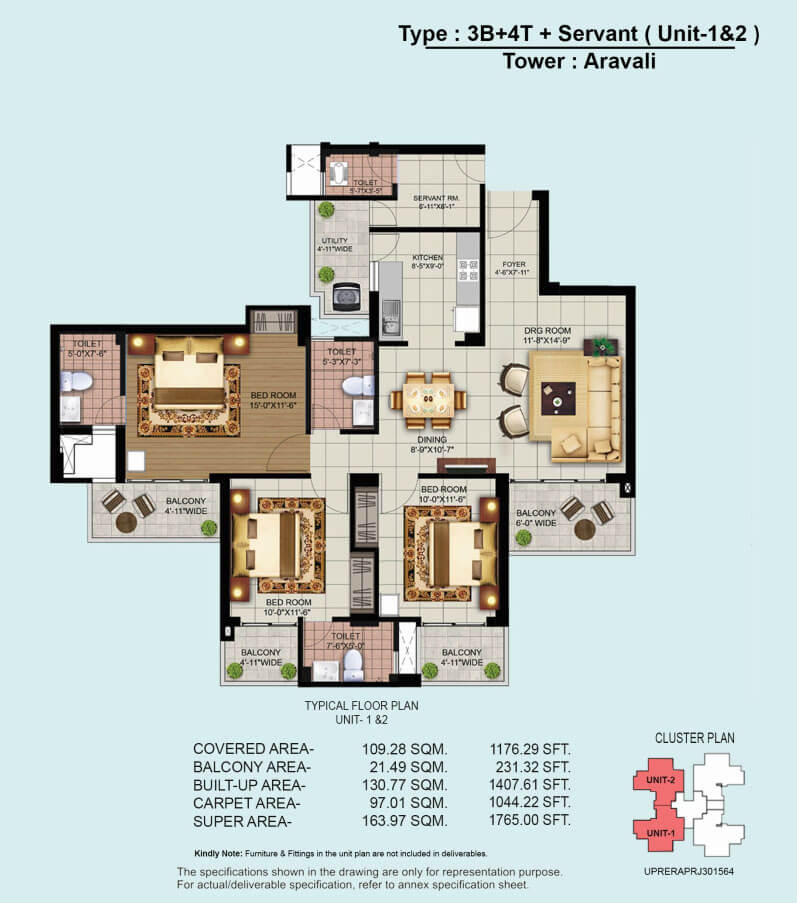
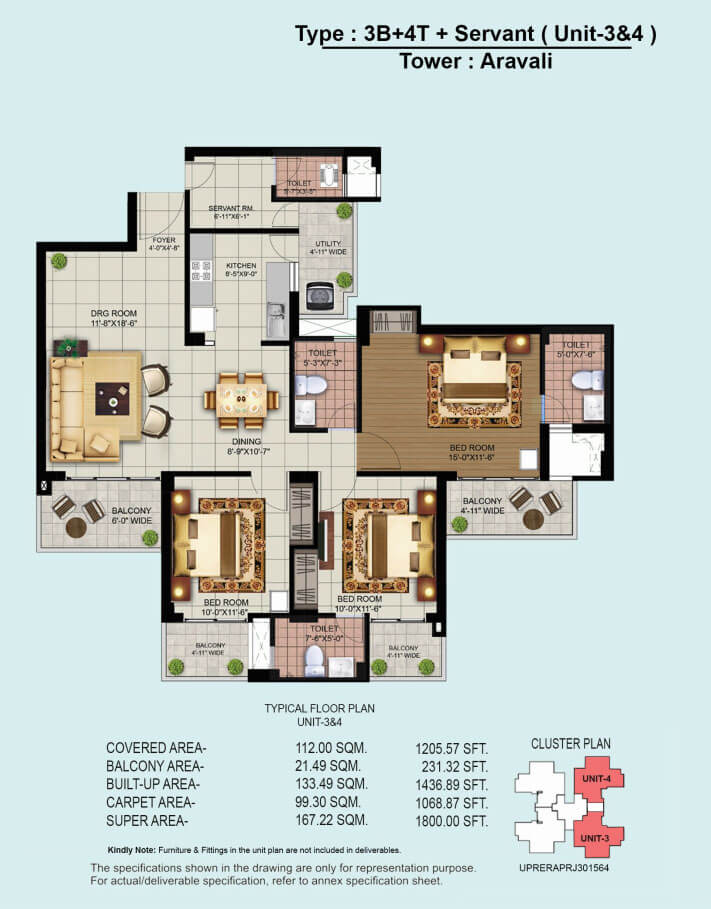
Sellers
About Developer
EROS Group: A Legacy of Excellence in Real Estate With over 80 years of unparalleled expertise, EROS Group stands as a titan in India's real estate landscape, particularly in and around Delhi. Renowned for its commitment to quality and excellence, the company has been instrumental in pioneering real estate promotion and town planning. The group made its mark by launching its first commercial space in the heart of Delhi, which quickly became a landmark property in Karampura. Notable projects from the 70s and 80s, such as Kanchan House, Satya Mansion, and Swastik Bhawan, further solidified EROS Group's reputation. Having delivered over 46 projects across Delhi, Faridabad, and Greater Noida, EROS Group boasts a robust presence in more than 19 locations. Their mission focuses on timely delivery, superior quality, and ensuring a smooth possession process for their clients. EROS Group continues to shape the future of real estate, driven by a passion for innovation and a dedication to excellence.
Map location
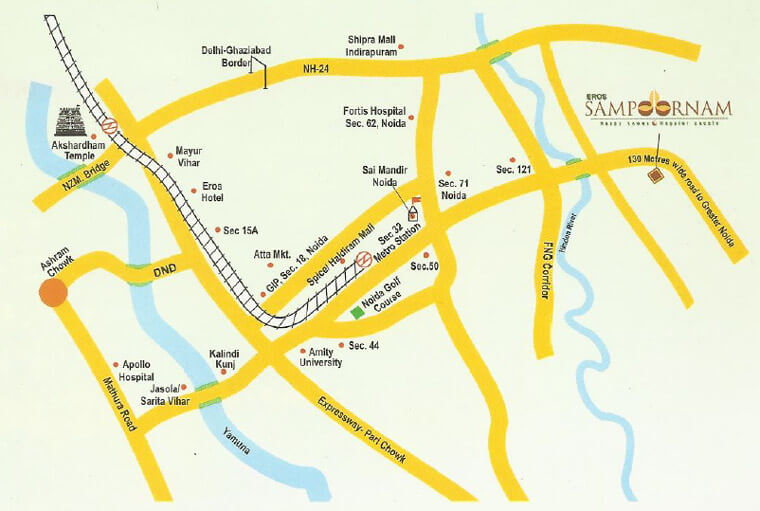
Location Advantage
- 5 min away from Kisan Chowk
- 45 Min away from the Noida International Airport
- 20 Min away from the Noida Greater Noida Expressway
- 10 Min away From Delhi Meerut Expressway
- 1 Min away Panchmukhi Hanuman Mandir
- 5 Min away Gaur City Chowk
- 15 Min away Sector-52 Metro Station
- 5 Min away from Proposed Metro Station
- 10 Min away Louts Valley School
- 5 Min away St. Johns School
- 10 Min away Ryan International School
- 5 Min away VGS Biznatham School
- 05 Min away D- Mart
- 10 Min away Gaur City Mall
- 10 Min away Golden I Mall
- 05 Min away Grandthum Mall
- 20 Min away Fortis Hospital, Sector-62 Noida
- 05 Min away NUMED Hospital, Sector-03, Greater Noida West
- 10 Min away Yatharth Super Speciality Hospital
- 15 Min away Sarvodya Hospital, Greater Noida West
- 15 min away Gaur city Sports Complex
- 10 Min away Cedra Badminton Academy
- 10 Min away Rajhans Cricket Ground
- 10 Min away Vyom United Sports Academy
Eros Sampoornam located on very strategic location of the Sector-02, Greater Noida Wes. The project has surrounding well renowned schools, Malls, Hospitals and Corporates.
Road Connectivity
Public Transport
Educational Institute
Entertainment Hub
Medical Facilities
Sports Facilities
Site Plan
