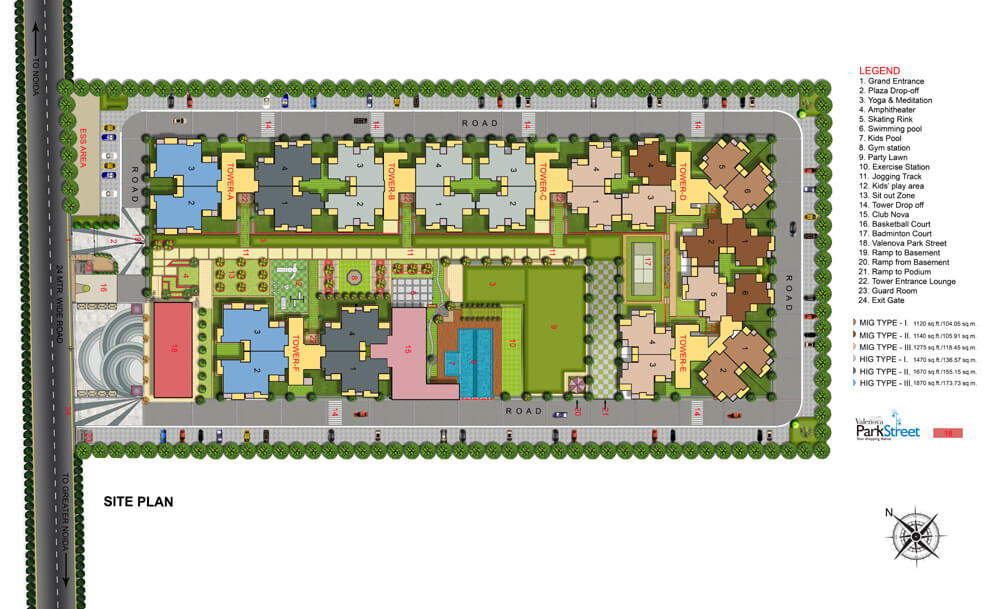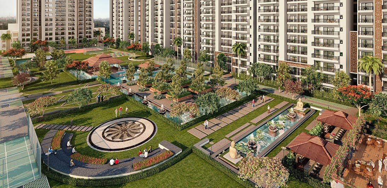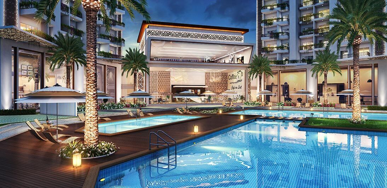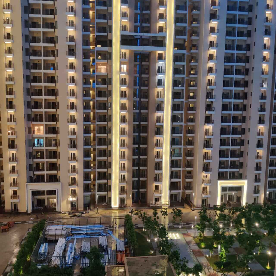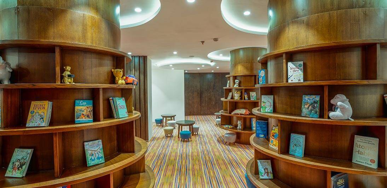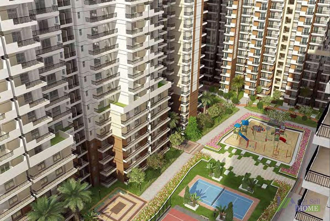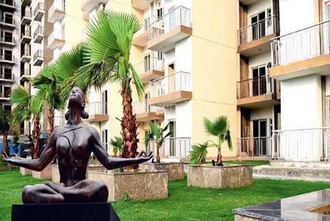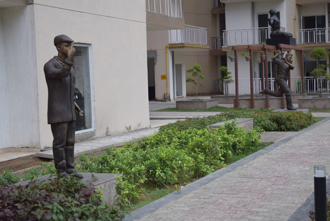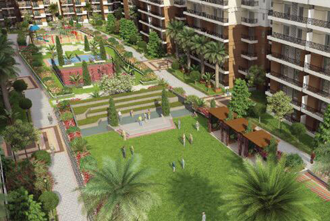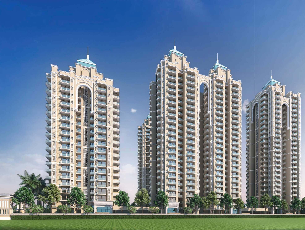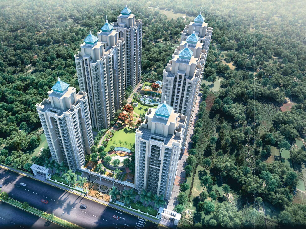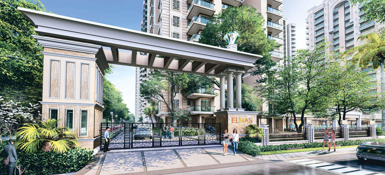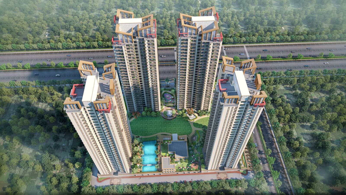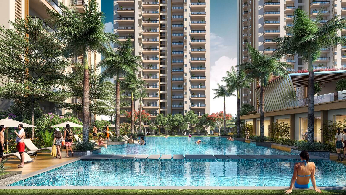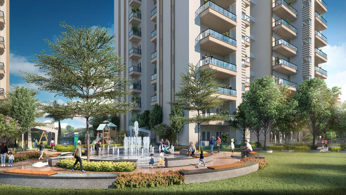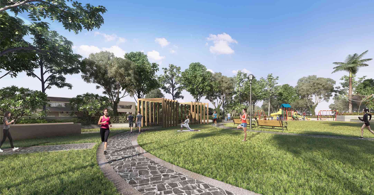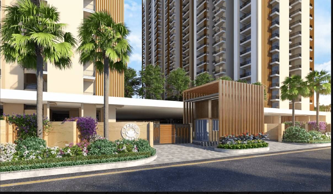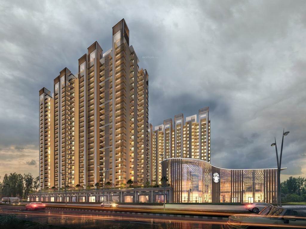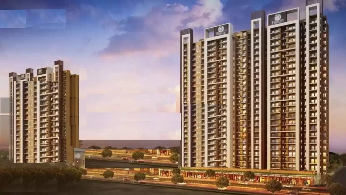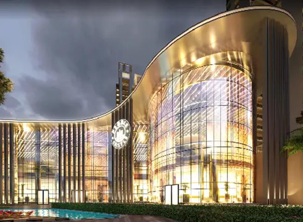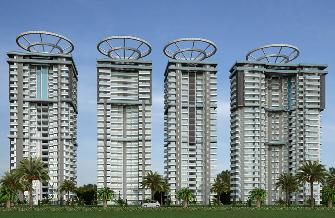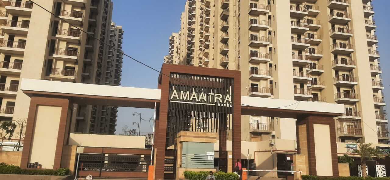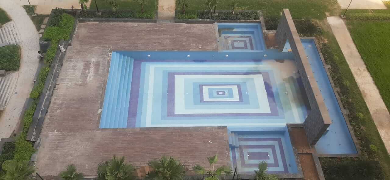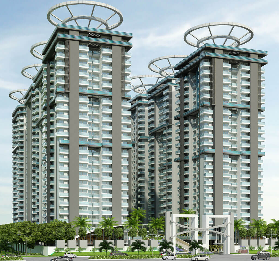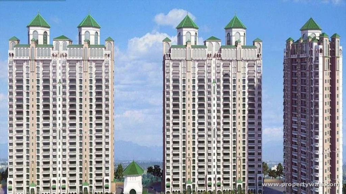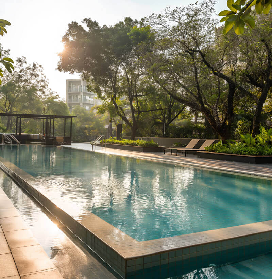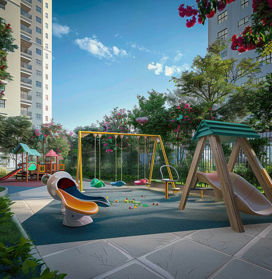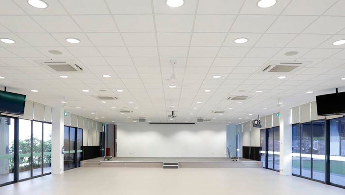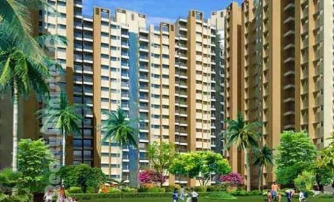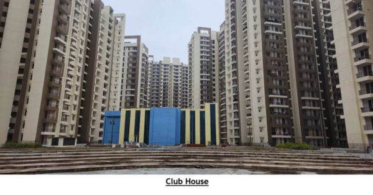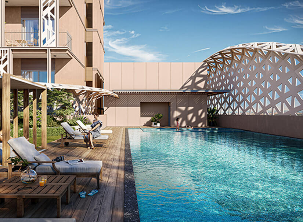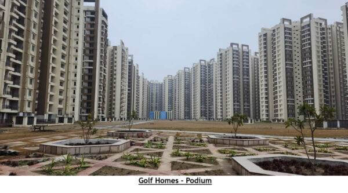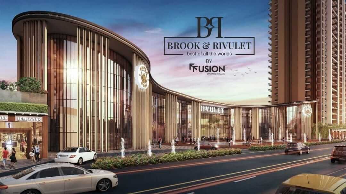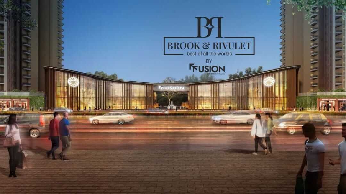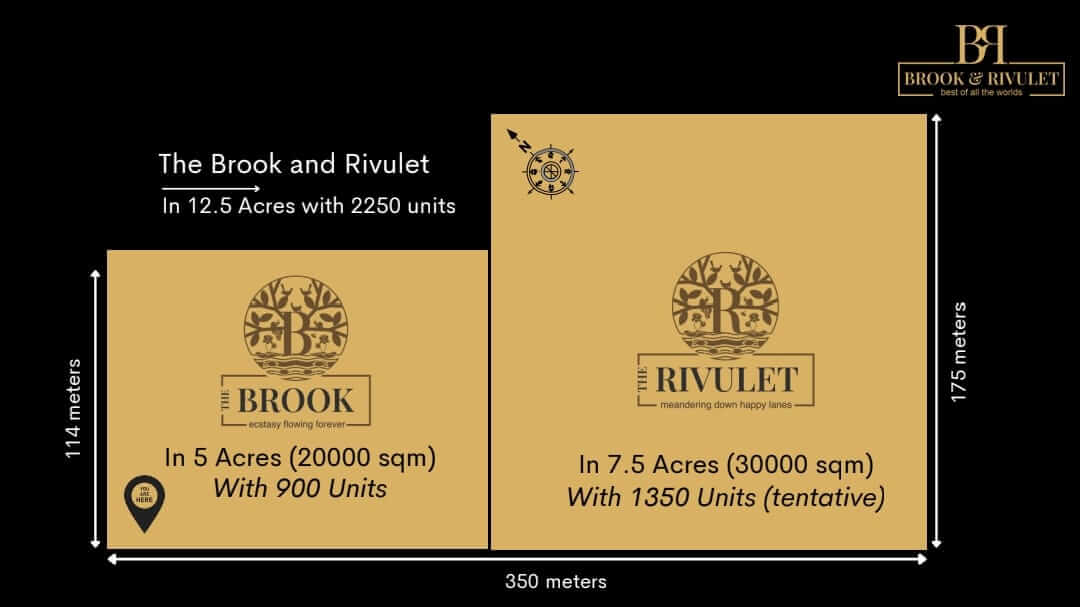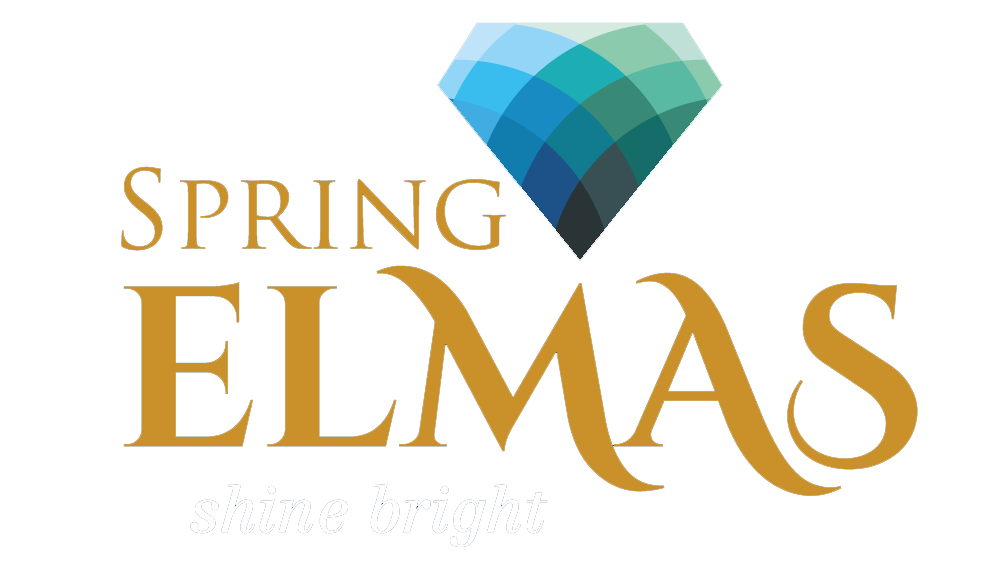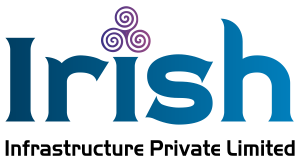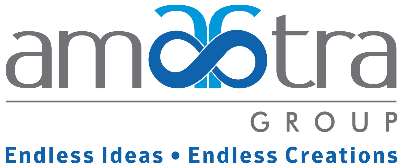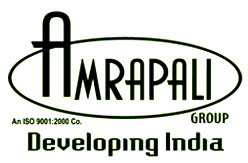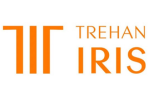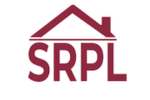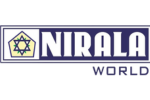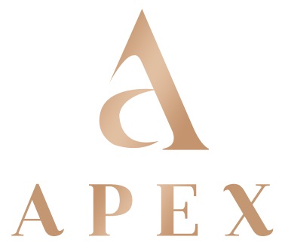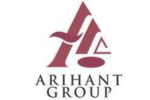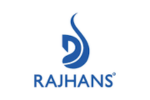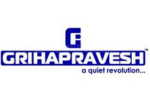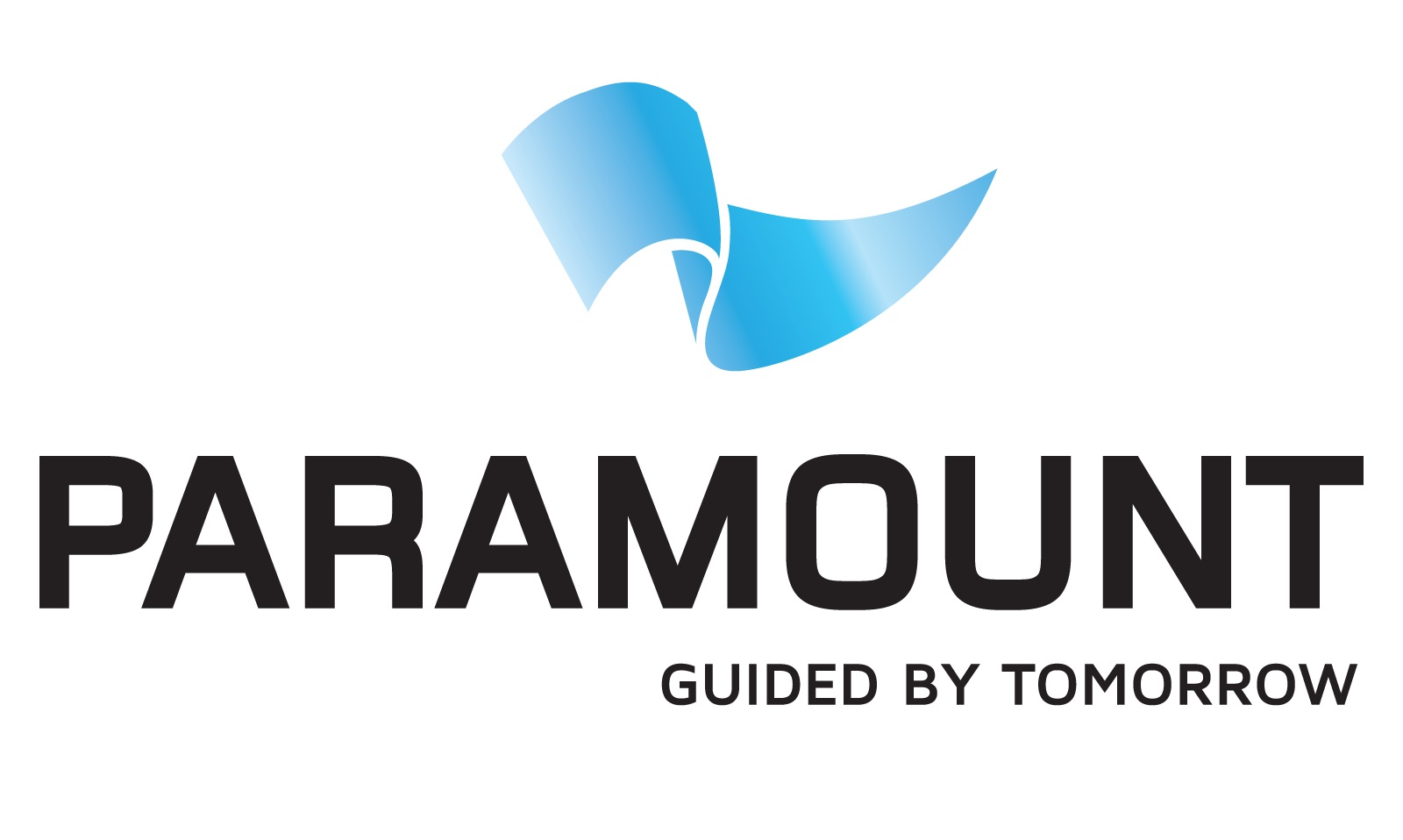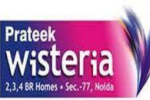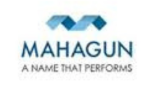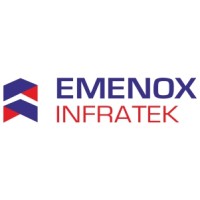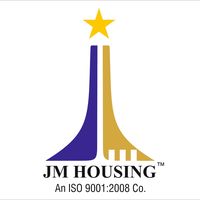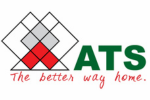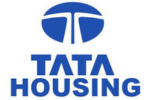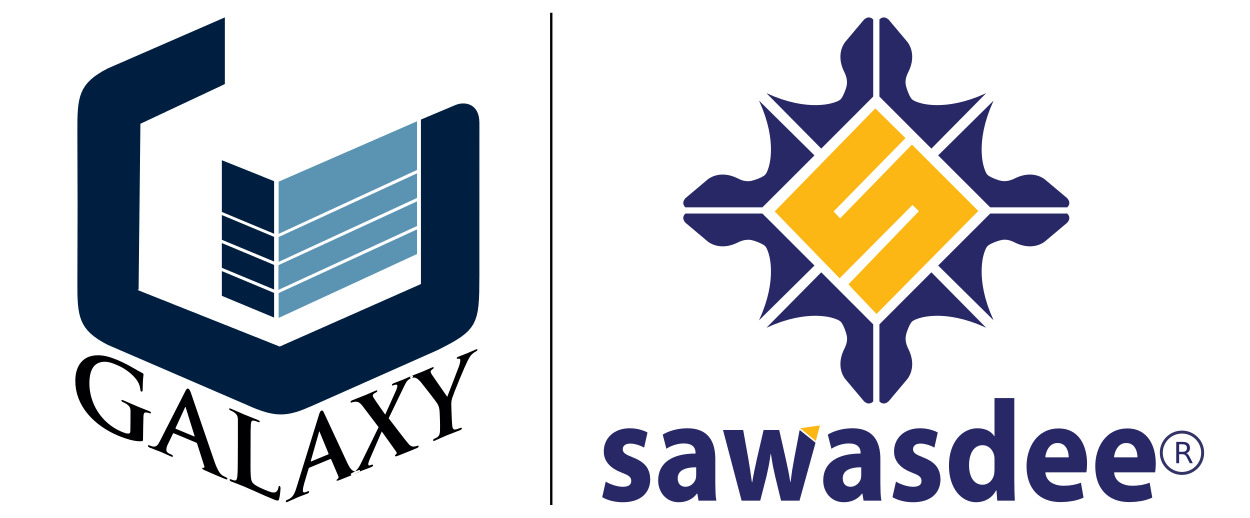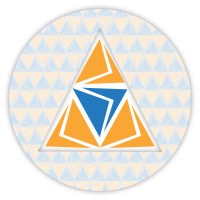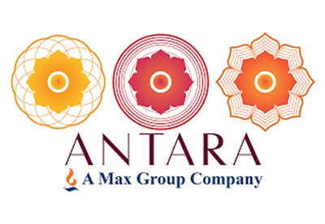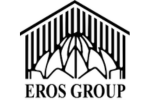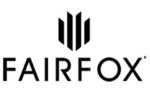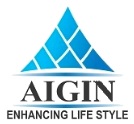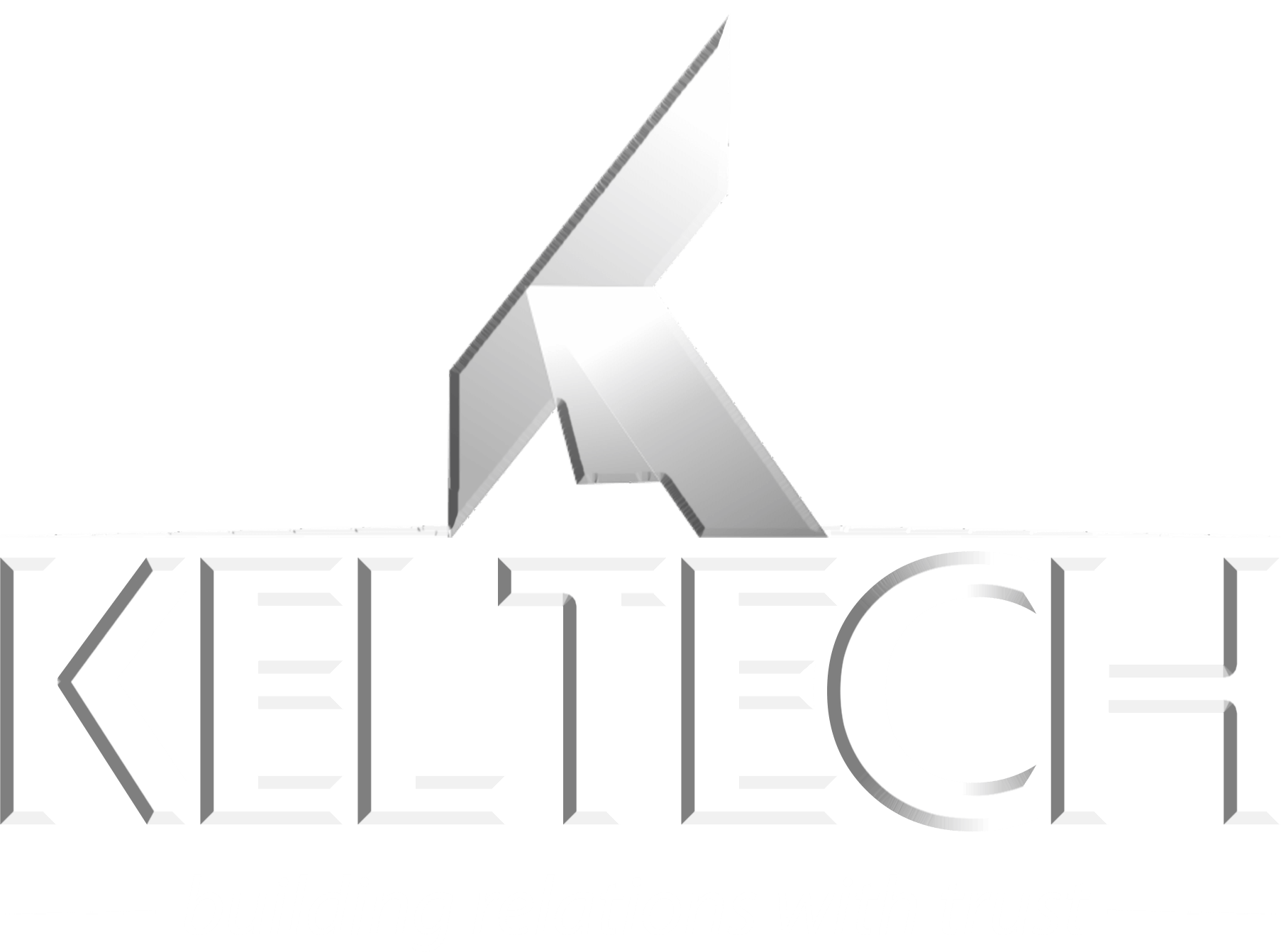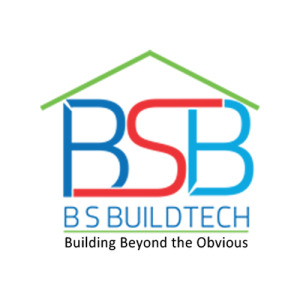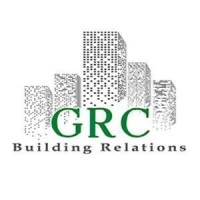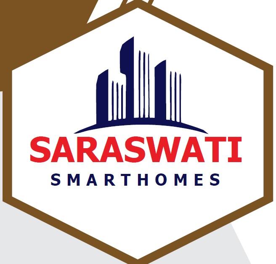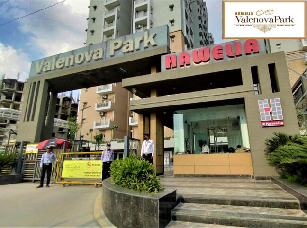
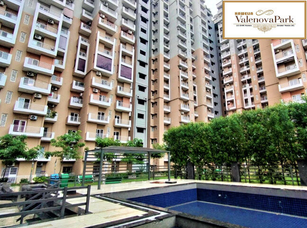
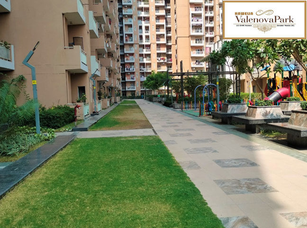
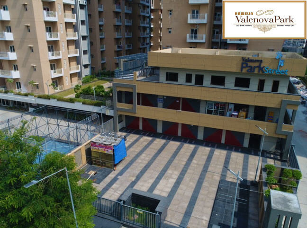
Show all
About Project
Project Overview
Welcome to Hawelia Valenova Park, an exceptional residential development nestled in the heart of Sector-Techzone 4, Greater Noida West. This strategically located project is designed to offer a premium lifestyle with its elegantly crafted 2/3 BHK apartments. The development features expansive open spaces, with 80% of the area dedicated to lush green parks and recreational facilities. Residents will enjoy an array of world-class amenities, including a state-of-the-art clubhouse, indoor games, a well-equipped gymnasium, and a grand banquet hall for social events. The project also boasts ample space for outdoor activities, such as a basketball court, badminton court, shaded sitting areas with pergolas, and an open gym. Situated near major corporates like RSystems and IBM, Hawelia Valenova Park epitomizes modern urban living.
Project Location
Hawelia Valenova Park is ideally positioned in Sector Techzone-4, Greater Noida West, ensuring seamless connectivity to Noida, Greater Noida, and Ghaziabad. This prime location places essential daily amenities within walking distance, including top-tier schools, healthcare facilities, and shopping hubs. The project offers:
- 5-Minute Drive: To Kisan Chowk
- Proximity to Prestigious Schools: Lotus Valley, St. Xavier School, and Ryan International School
- Exceptional Medical Facilities: Yatharth Hospital and Sarvodaya Hospital within 10 minutes
- Prime Shopping Destinations: D-Mart, Golden I Mall, and Gaur City Mall
- 15 Minutes to Metro Station: Sector-52
Project Specifications
Hawelia Valenova Park spans an impressive 3.75 acres and includes 6 meticulously designed towers, offering approximately 540 luxurious apartments. The project features:
- Apartment Sizes: Ranging from 1120 sq. ft. to 1870 sq. ft.
- Floor Layout: 4/6 flats per floor with 2/3 high-speed elevators per tower
- Construction: RCC frame with bricks, ensuring earthquake resistance
- Security: A robust 3-tier system with ample car parking space
- Design: Spacious layouts, premium finishes, high ceilings, and abundant natural light
Project Amenities
Hawelia Valenova Park provides an array of premium amenities designed to enhance your lifestyle:
- Clubhouse: A luxurious space for relaxation and social gatherings
- Gymnasium: Fully equipped for all your fitness needs
- Swimming Pool: For a refreshing dip and relaxation
- Open Gym: Outdoor exercise areas
- Podium-Based Park: Beautifully landscaped green spaces
- Jogging Tracks: For your fitness and leisure
- Shopping Arcade: Conveniently fulfilling all daily needs
Additional features include a cutting-edge 3-tier security system with video door locks, comprehensive CCTV surveillance, and round-the-clock maintenance services.
RERA Number
Hawelia Valenova Park is fully approved by UP RERA, ensuring transparency and compliance with regulatory standards. The project’s RERA registration number is UPRERAPRJ8479. For further details, please visit UP RERA.
Project Highlight
Additional Features
Floor Plan
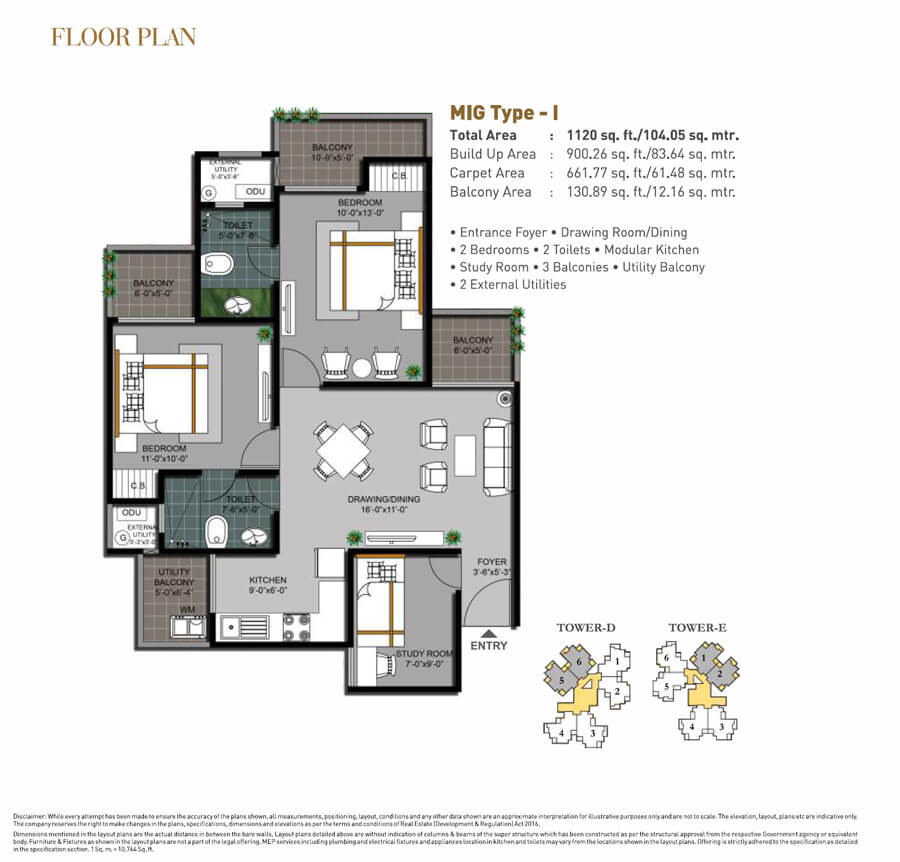
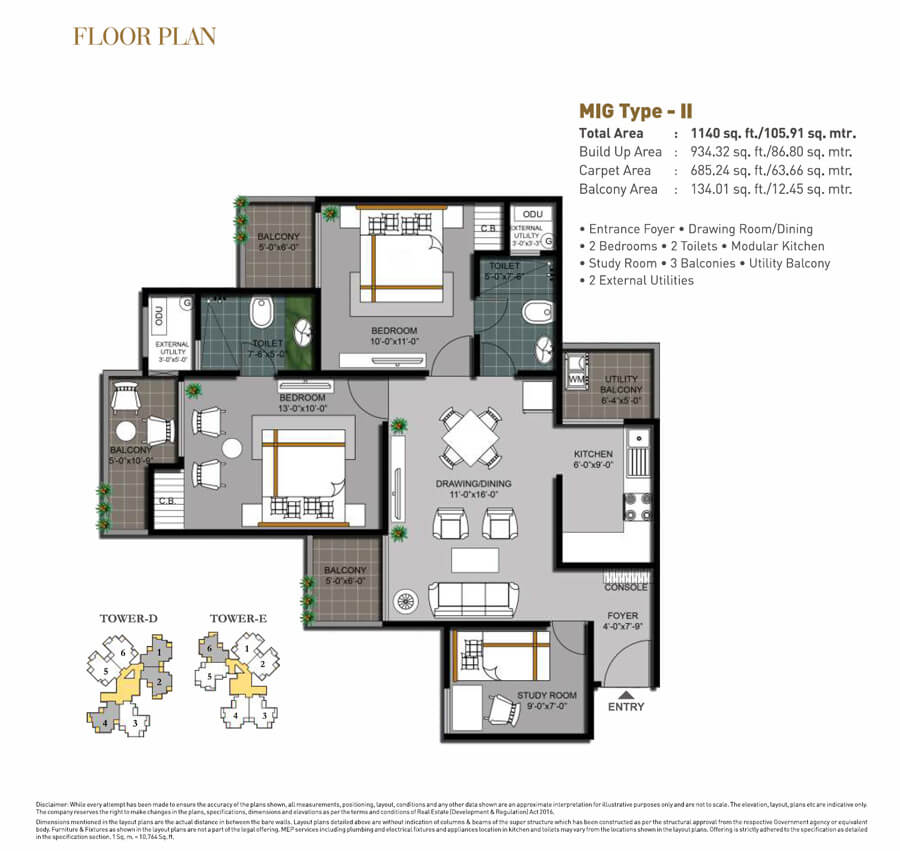
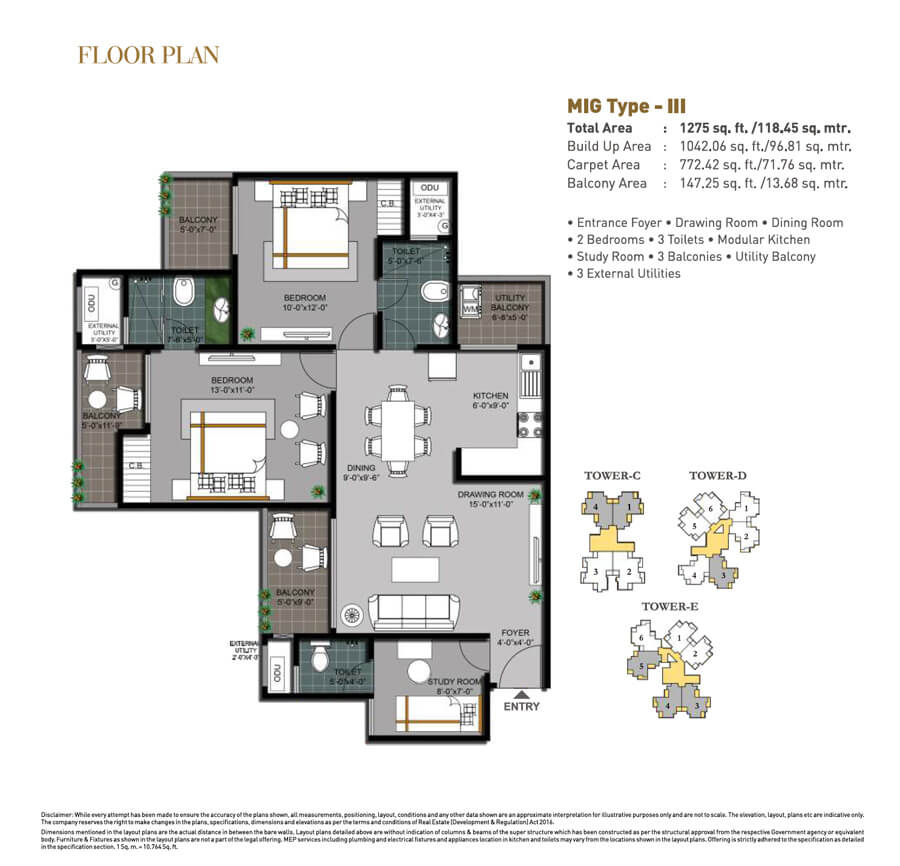
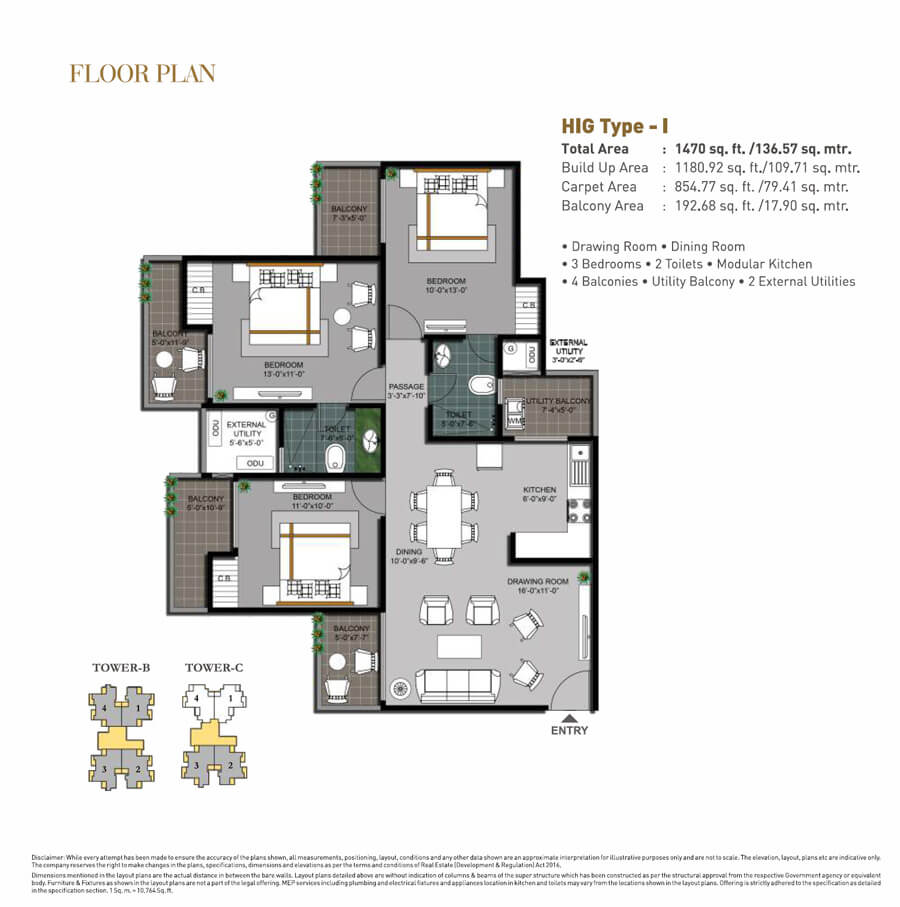
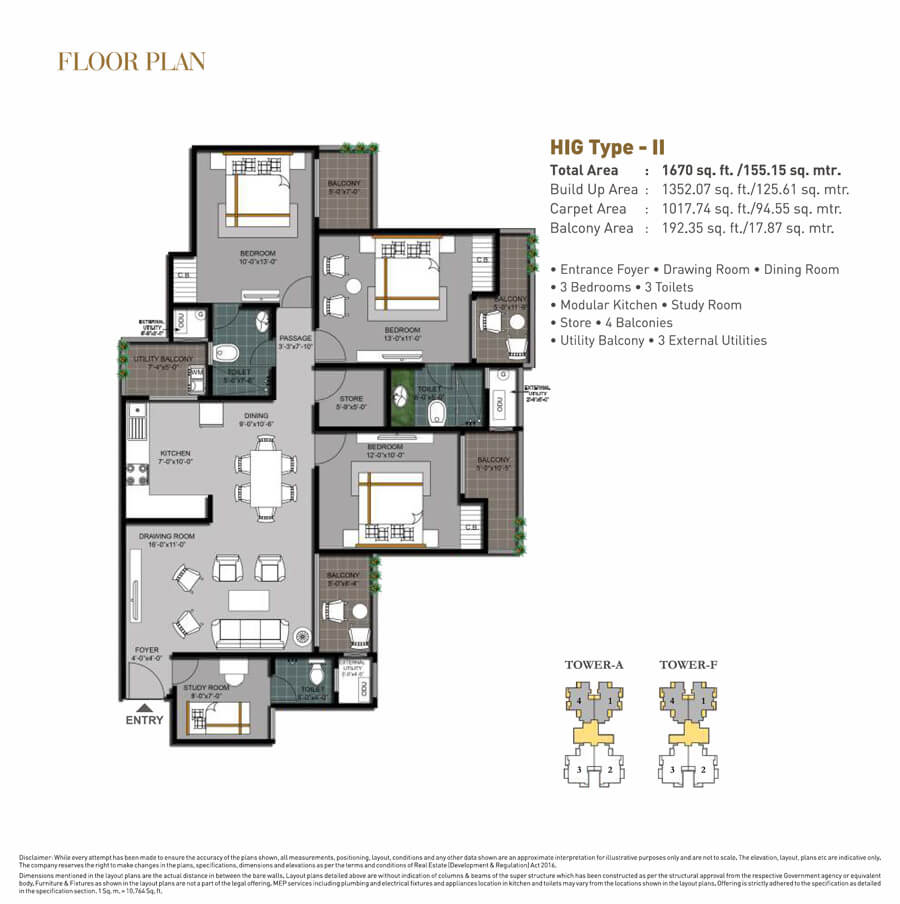
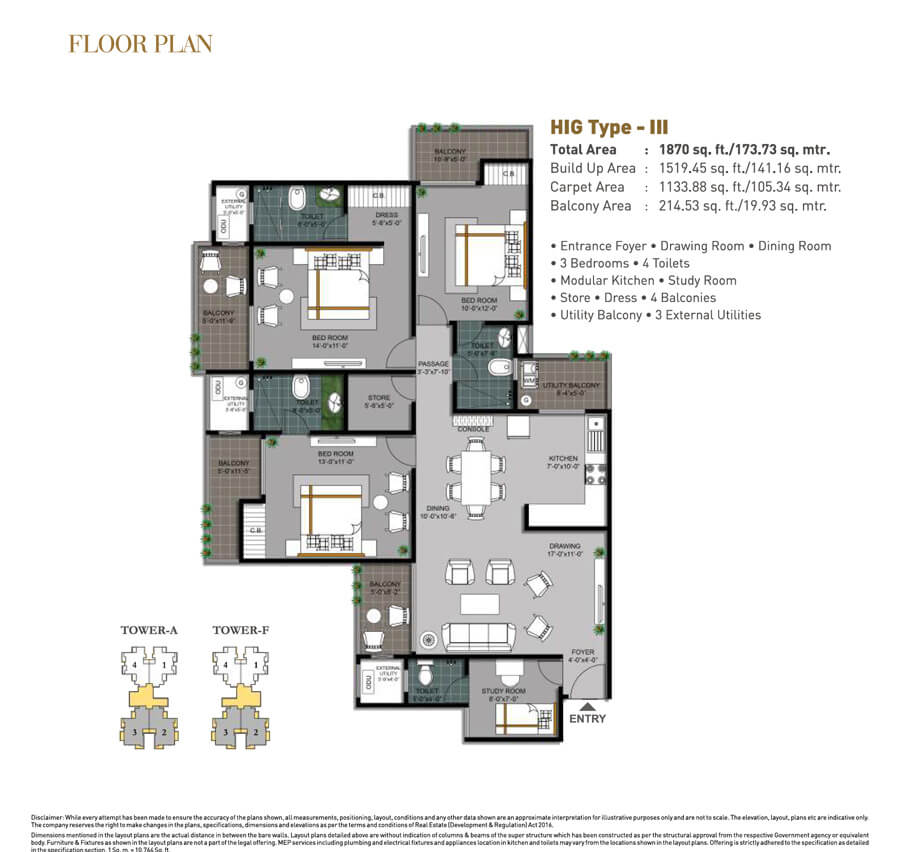
Amenities
Eco System Friendly
Security
Convenience
Sports
Leisure
Sellers
About Developer
Hawelia Group, a distinguished name in the Delhi NCR real estate sector, was founded three decades ago by the visionary Mr. Ratan Hawelia. Over the years, the group has established itself as a leading player in the industry, particularly known for its excellence in developing residential apartments. The foundation of Hawelia Group’s success lies in its unwavering commitment to business ethics, which are deeply rooted in trust, quality, and dedication to customer satisfaction. With a remarkable track record, the group has successfully delivered over 2.1 million square feet of developed area, providing homes to more than 1,350 happy customers. Their projects are a testament to their focus on quality construction and timely delivery, which have earned them a loyal customer base and a strong reputation in the market. The group's 33 years of experience in the real estate industry have not only honed their expertise but also ensured their financial stability, making them a zero-debt company. This financial prudence, coupled with a customer-centric approach, has allowed Hawelia Group to carve a niche for itself in the highly competitive real estate market, emerging as a trusted and reliable developer in the region.
Map location
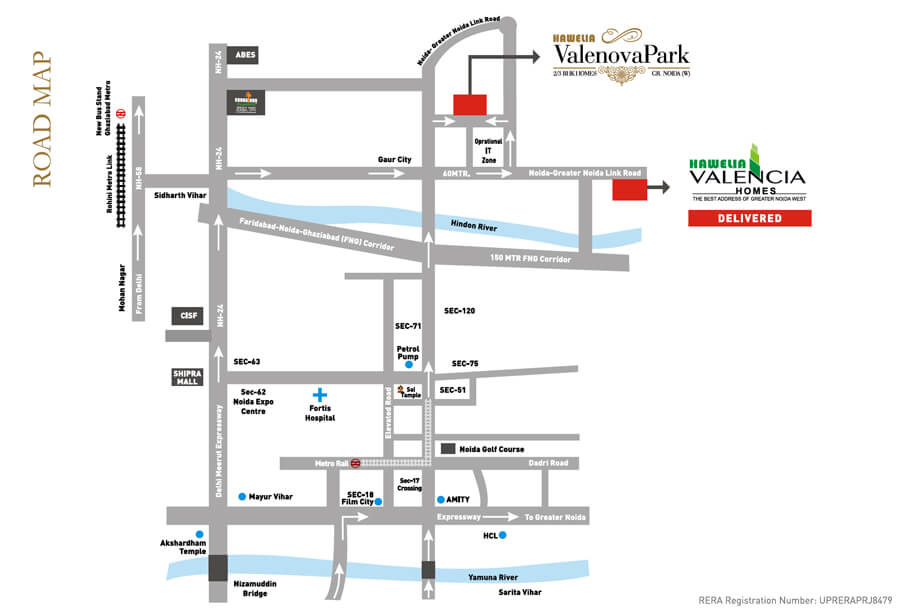
Location Advantage
- 5 min away from Kisan Chowk
- 45 Min away from the Noida International Airport
- 20 Min away from the Noida Greater Noida Expressway
- 10 Min away From Delhi Meerut Expressway
- 1 Min away Panchmukhi Hanuman Mandir
- 5 Min away Gaur City Chowk
- 15 Min away Sector-52 Metro Station
- 5 Min away from Proposed Metro Station
- Louts Valley School
- St. Johns School
- Ryan International School
- Pacific World School
- D- Mart
- Gaur City Mall
- Golden I Mall
- Fortis Hospital, Sector-62 Noida
- NUMED Hospital, Sector-03, Greater Noida West
- Yatharth Super Speciality Hospital
- Sarvodya Hospital, Greater Noida West
- Gaur city Sports Complex
- Cedra Badminton Academy
- Rajhans Cricket Ground
- Vyom United Sports Academy
Hawelia Valenova Park located on very strategic location of the Techzone-4, Greater Noida Wes. The project has surrounding well renowned schools, Malls, Hospitals and Corporates.
Road Connectivity
Public Transport
Educational Institute
Entertainment Hub
Medical Facilities
Sports Facilities
Site Plan
