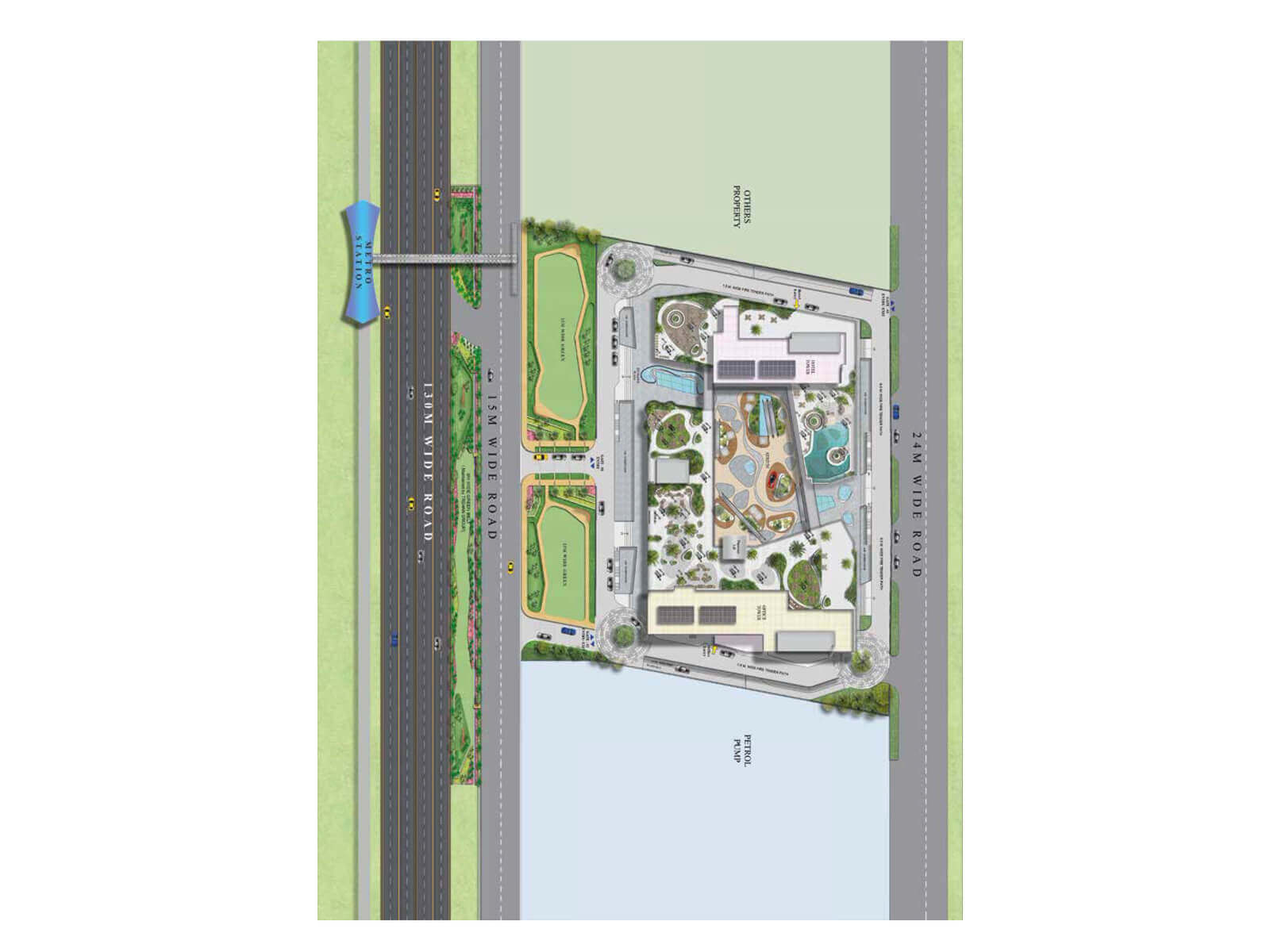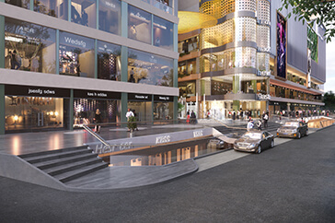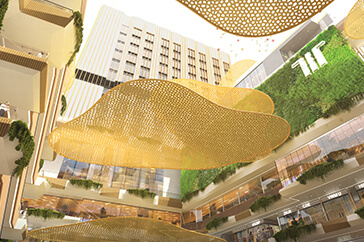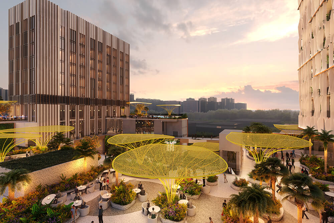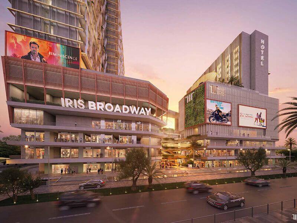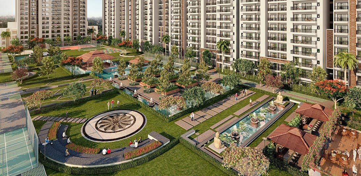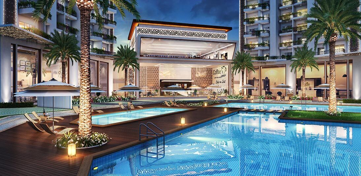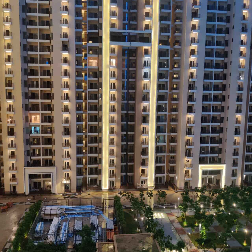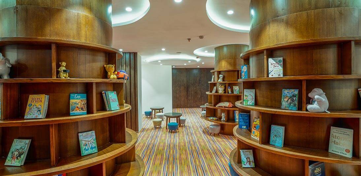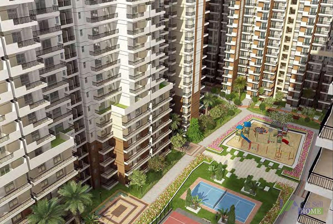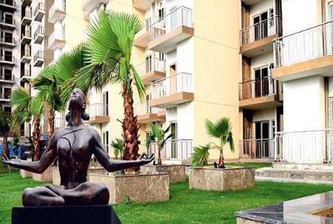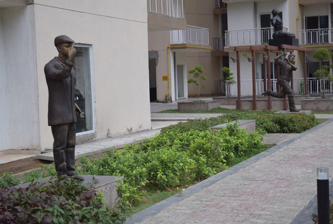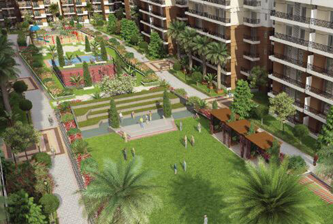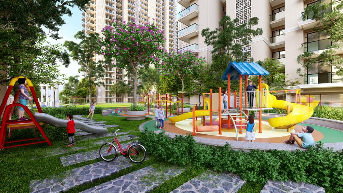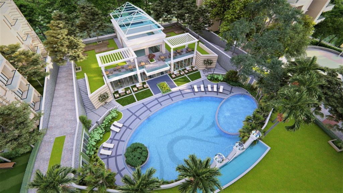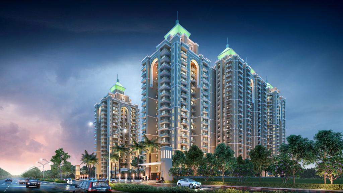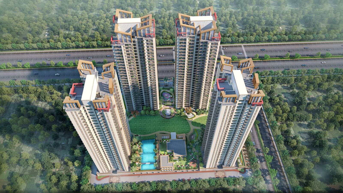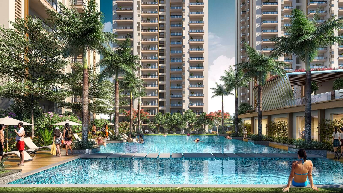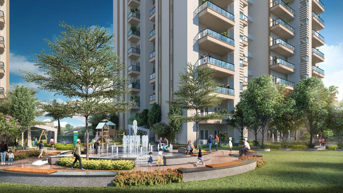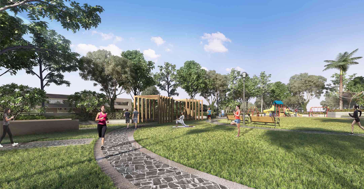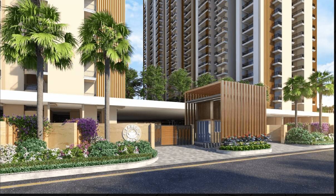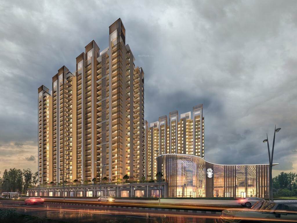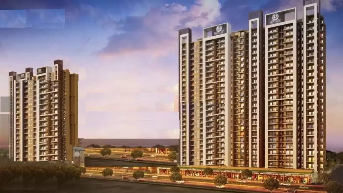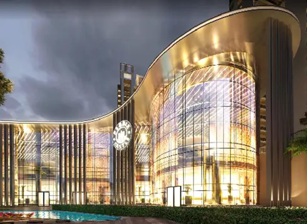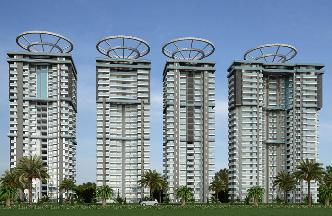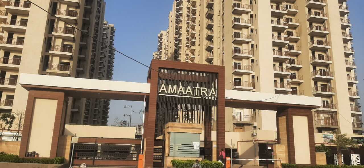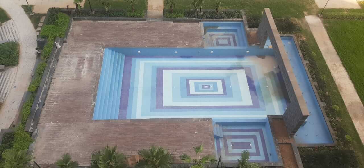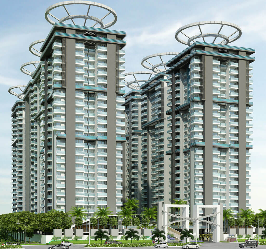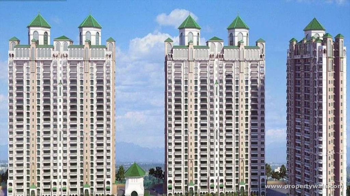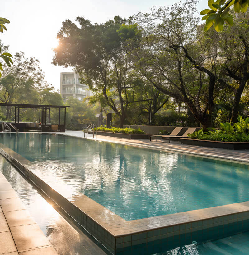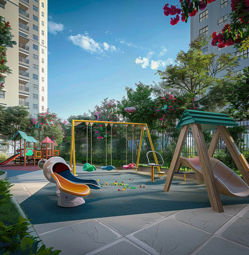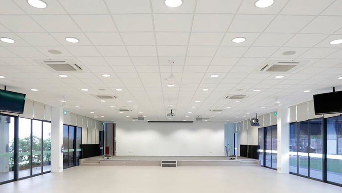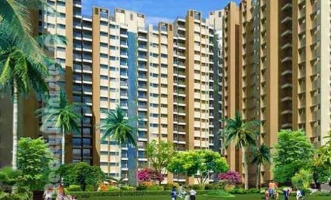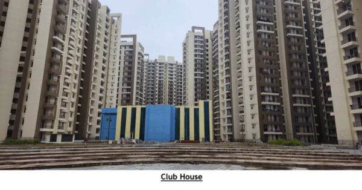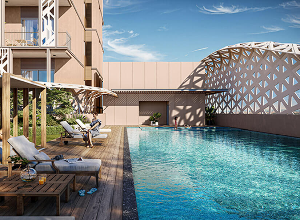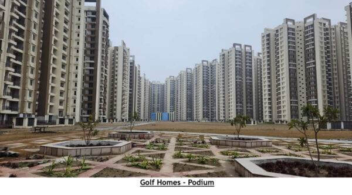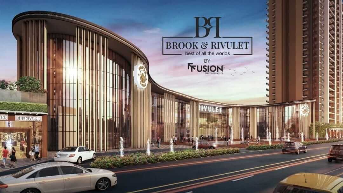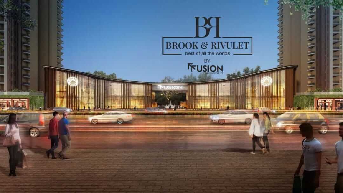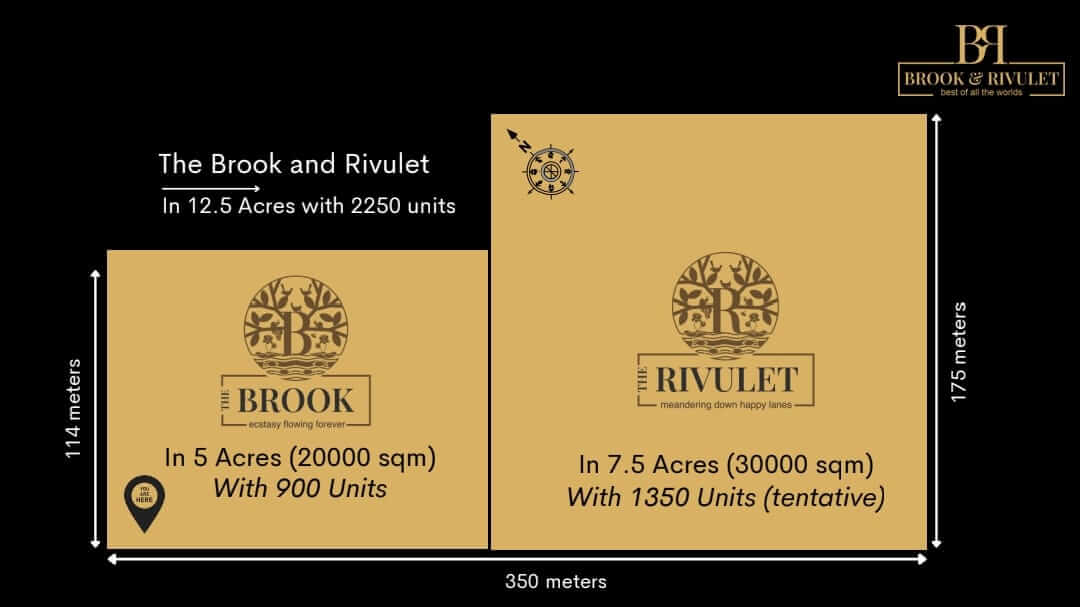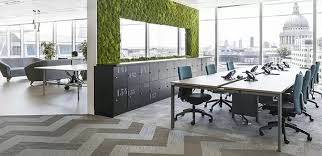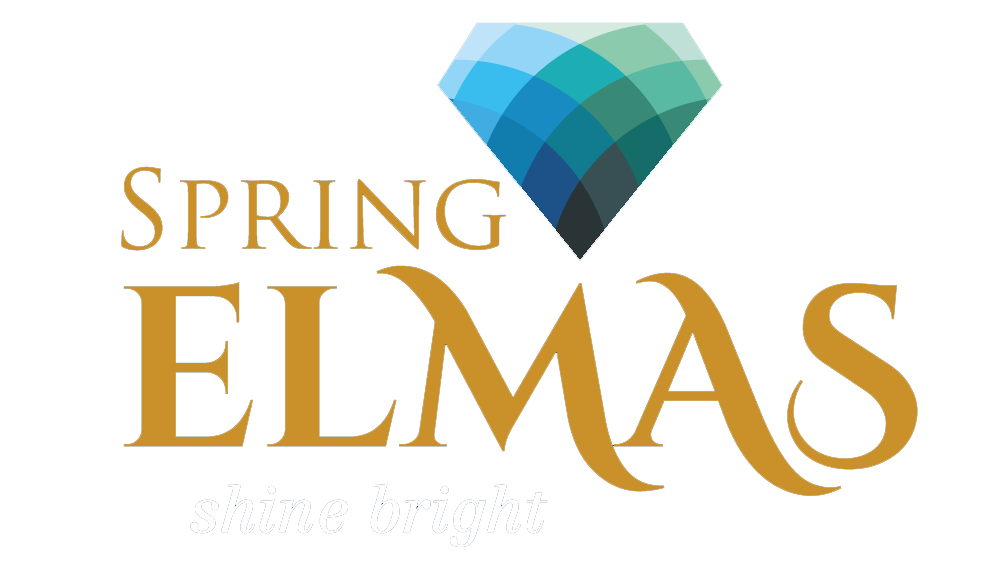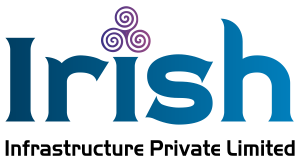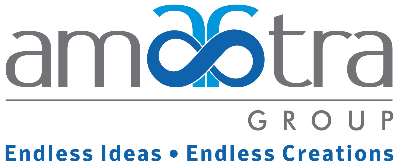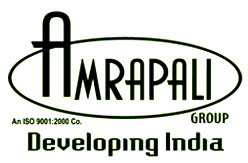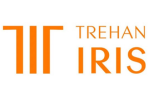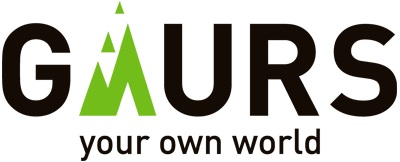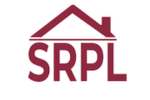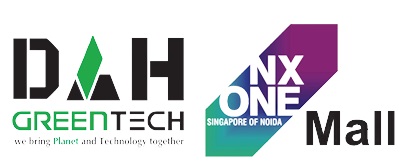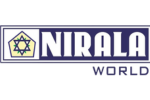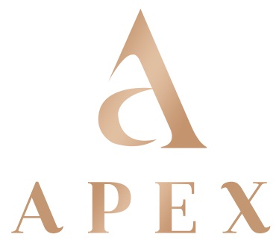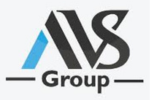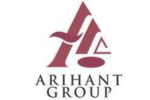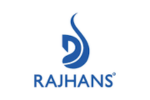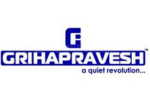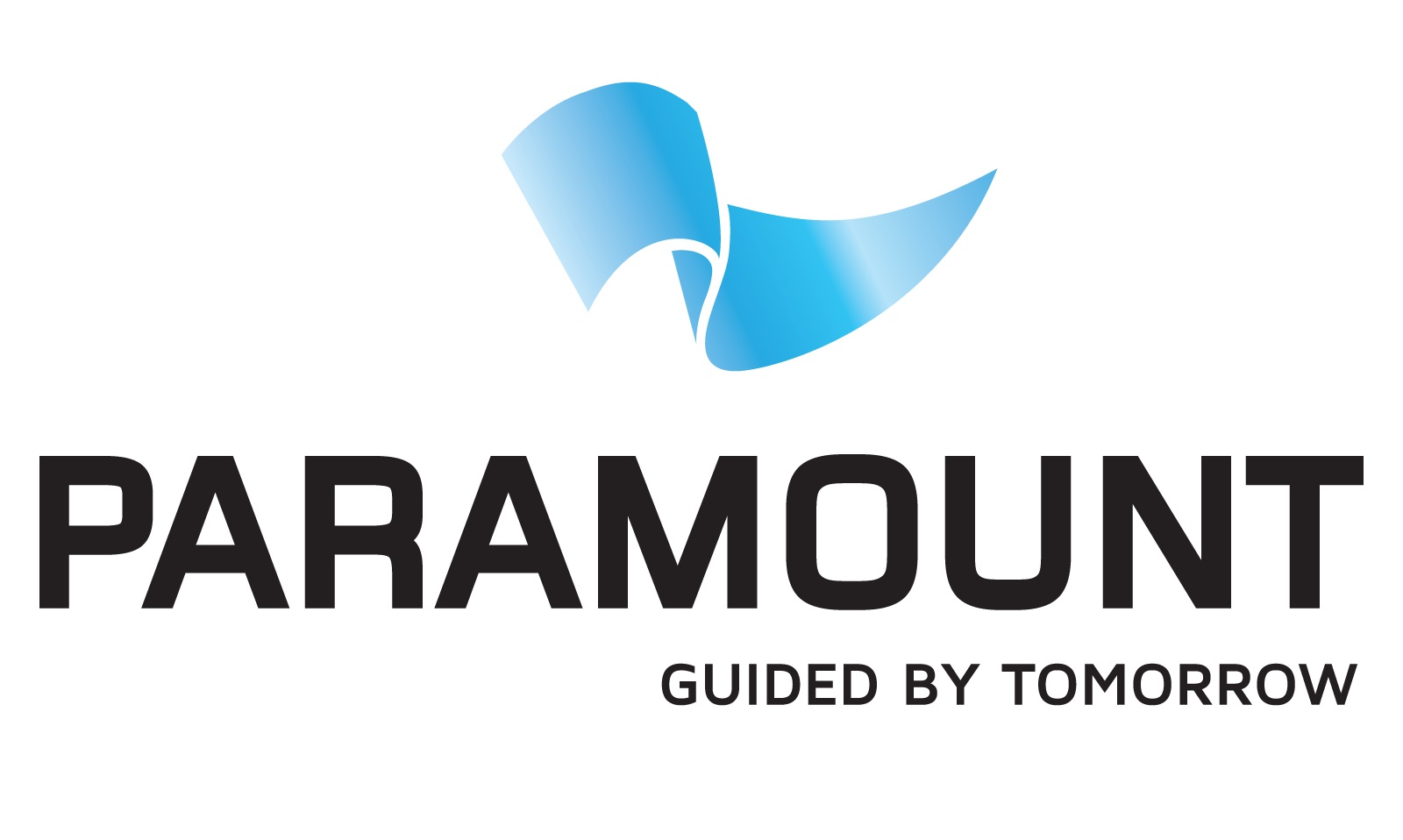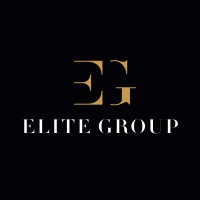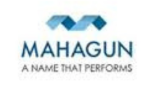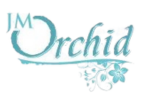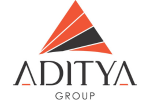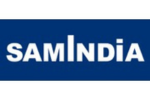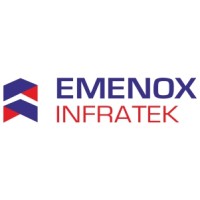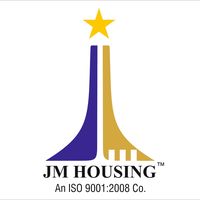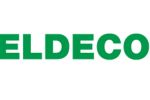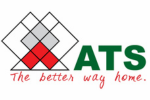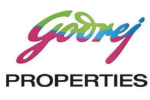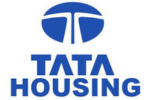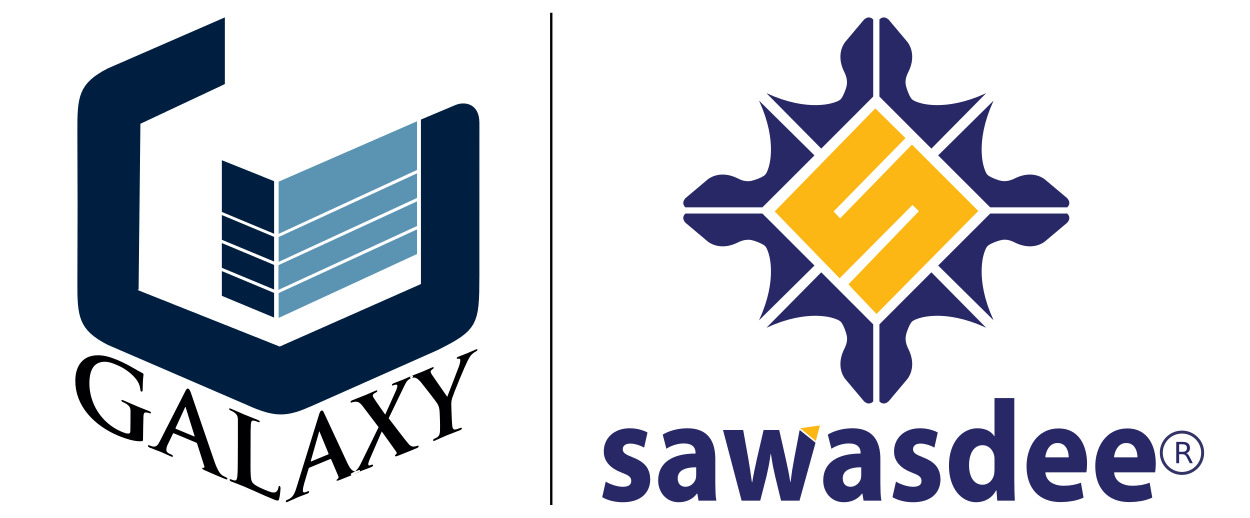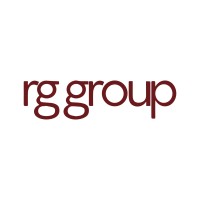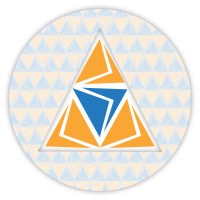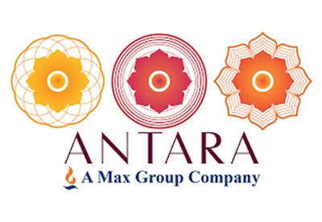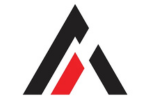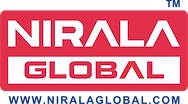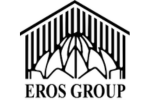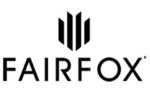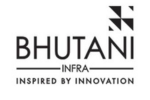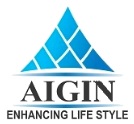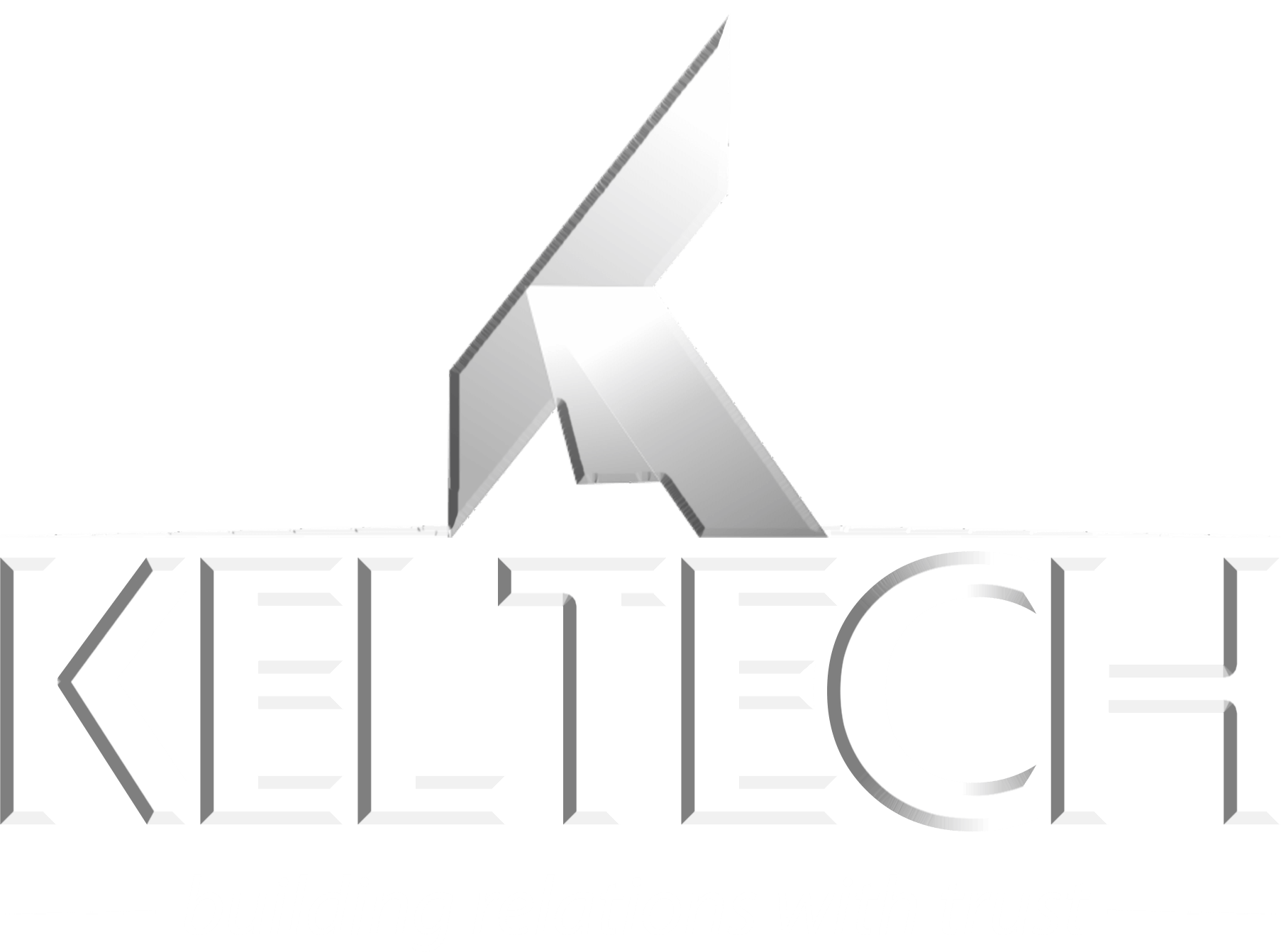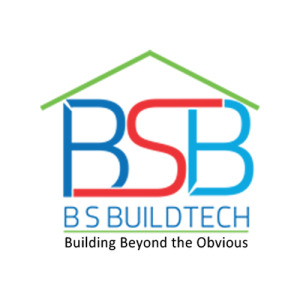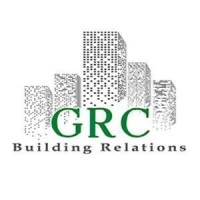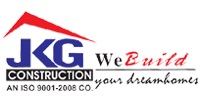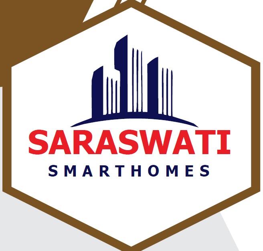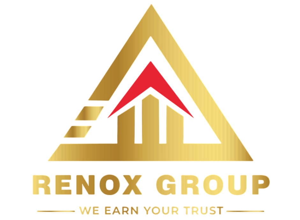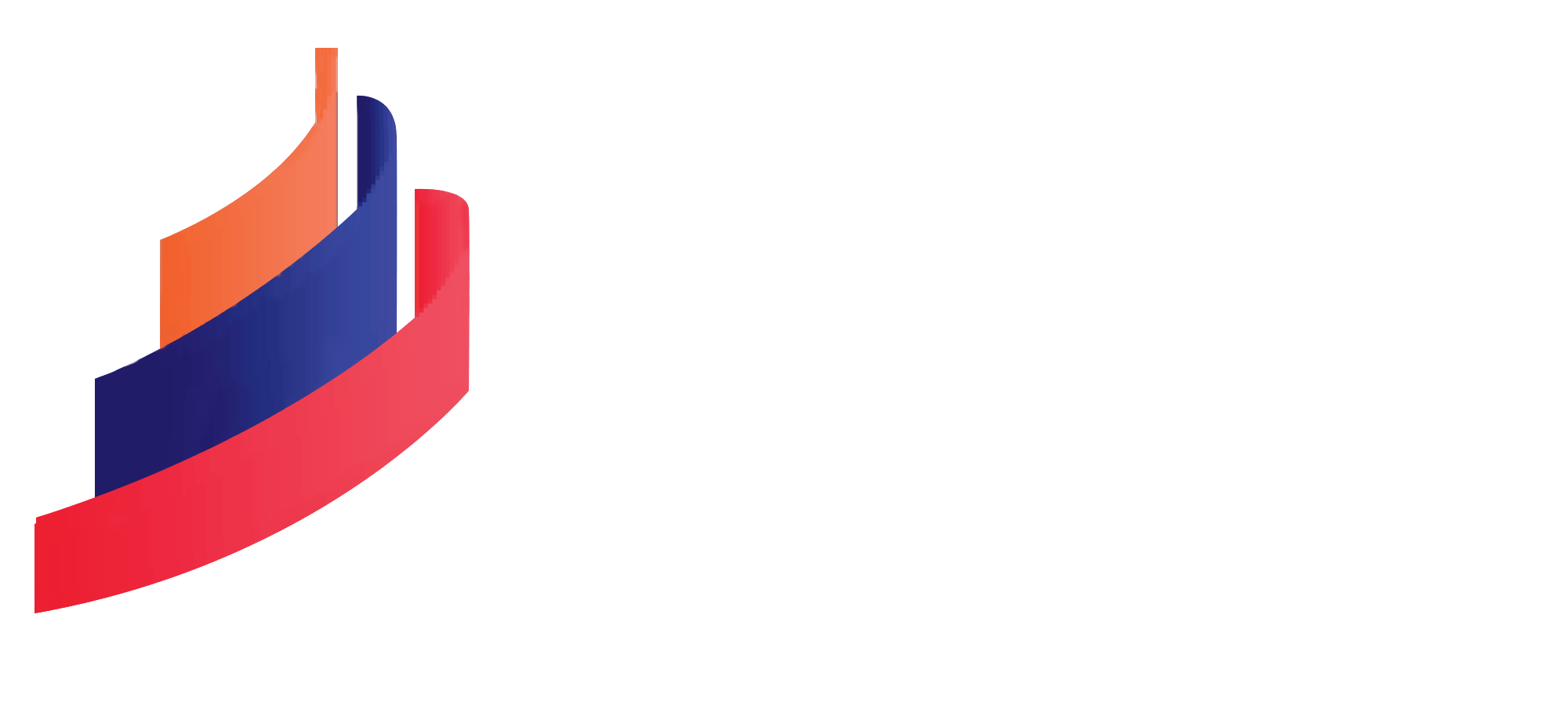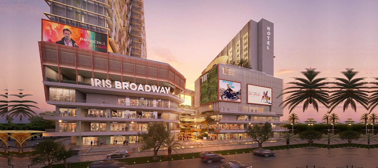
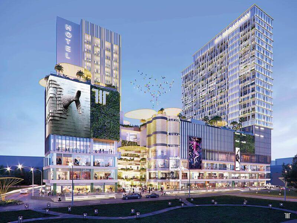
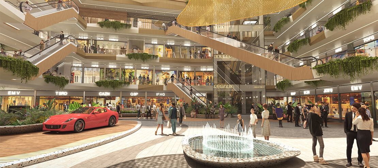
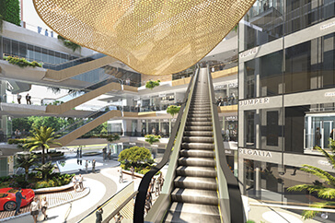
Show all
About Project
Project Description
IRIS BROADWAY GRENO West by Trehan Group. The project is well designed and well concepted Mall spread over 1 million SQ FT with 25000 SQ FT atrium area with natural plantations and Shadding structure. 6 anchor stores, 5 screen multiplex and 20 plus food courts and restaurant makes it an urban mall. The lifts give panoramic views of the atrium and the mall houses a roof terrace with a garden too. The principal design consultant of IRIS BROADWAY GRENO is renowned architect BENOY of UK, He designed all renowned landmarks like Ferrari World, City Walk Dubai, Alibaba Headquarter and Blue waters-UK.
Project Location
IRIS BROADWAY GRENO located in Sector-Ecotech 12, Greater Noida West. The project located near 1 Murti Chowk. The project is well connected with public transportation and proposed metro station on walk in distance. IRIS BROADWAY GRENO just away
- 0 KM away from the proposed Metro Station
- 6 KM away from the Sector-52 Metro station
- Nearby Ryan International School and Pacific world School
- Nearby Hospital Kashvi Hospital and NUMED Hospital
- Nearby Expressway like NH-24, FNG and 130-Meter-wide Expressway
- Large IT Companies like IBM, R system and Dell in Close Vicinity
- Bodaki Railway station just 35 mins away from the project
Project Specification
IRIS BROADWAY GRENO spread over 3.5 acres and having 1 million SQ FT area. The project having Large Anchor Stores, Retail Store, Omega office Spaces, Food court and 5 screen multiplexes. The mall is divided in 5 zones that are spread over 5 floors.
Lowe Ground Floor (The Essentials) -
This entire air-conditioned floor is devoted all you home essential needs.
Ground Floor (Regalia) -
The floor houses outlets for premium brands of international lineage
First Floor (Jumper) -
The floor is remarked for health and fitness brands
Second Floor (Verve) -
The entire floor is dedicated to modern women.
Third Floor (Way To Heart) -
The third floor has food court, with a variety dish to tempt the foodies.
Fourth & Fifth floor (CIRCUS) -
Theses floors dedicated form Entertainment zone which has facilities for electronic games, Multiplex, bowling and arcades. These floors have to do many things for every family member.
Sixth Floor (ARIA)
Unwind the replenish. Celebrate & feast. Wine and dine.
Office spaces (Omega)
Omega is a 30 floor tall tower office space building, with conference room, luxury lobby and well equipped gymnasium. A variety of furnished and unfurnished office spaces.
Project Amenities
The project has a range of amenities like 5 screen multiplexes with premier cinema experience, Entertainment zone and rooftop fine dining restaurants and food courts. And a Grand banquet hall for social and business gathering. A triple height entrance lobby with High-speed elevators and lifts.
Rera Number
IRIS BROADWAY GRENO approved by UP RERA. The project has RERA No. UPRERAPRJ673874. For more details about RERA visit the official website www.up-rera.in .
Project Highlight
Floor or Plot Plan
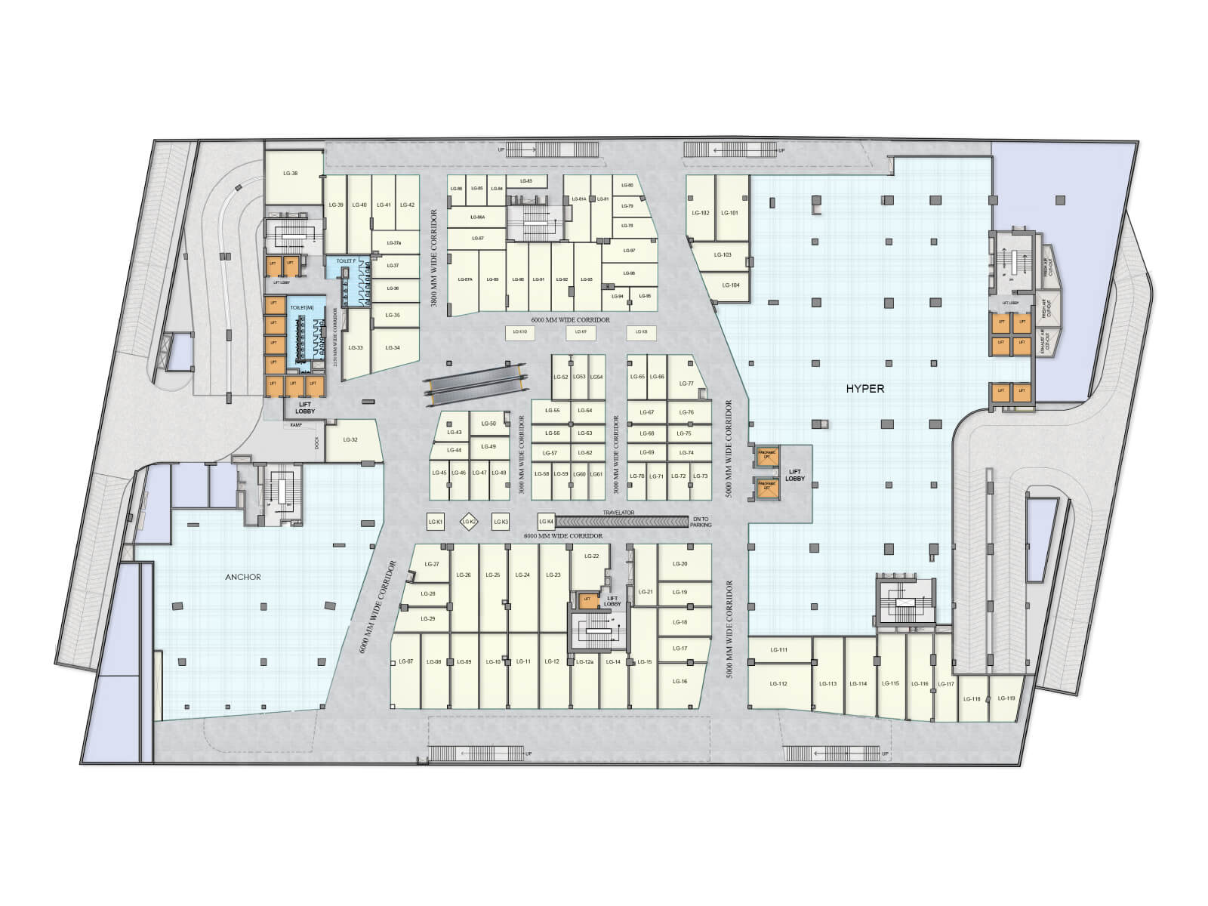
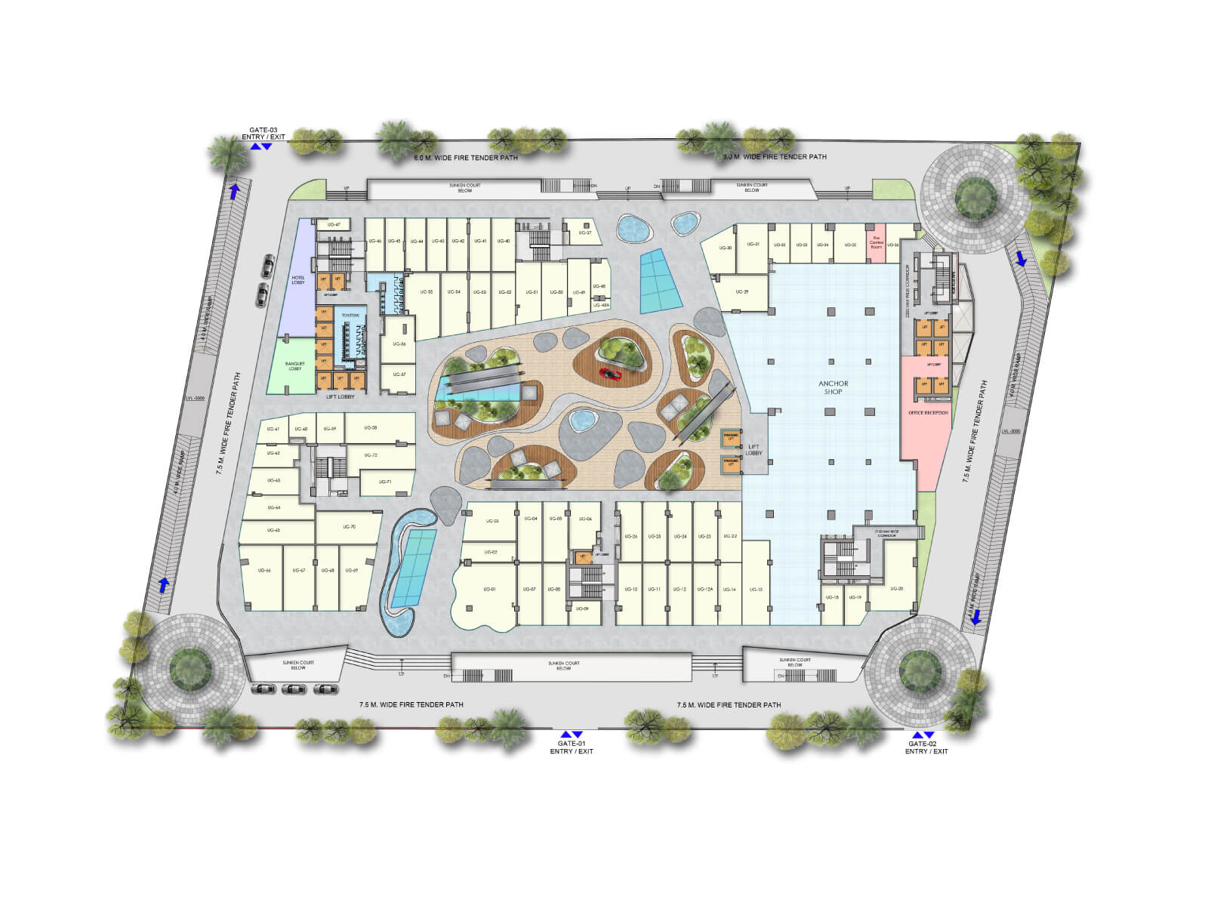
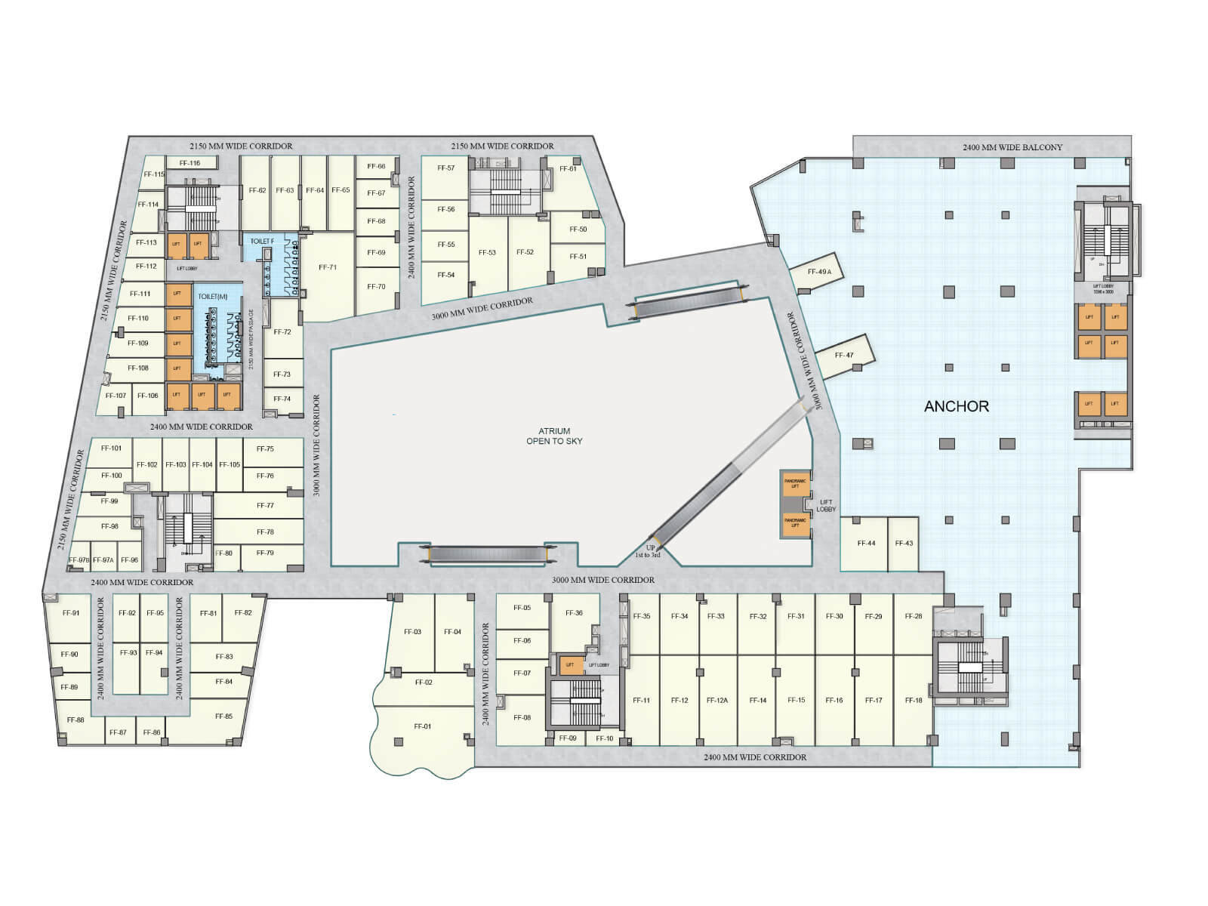
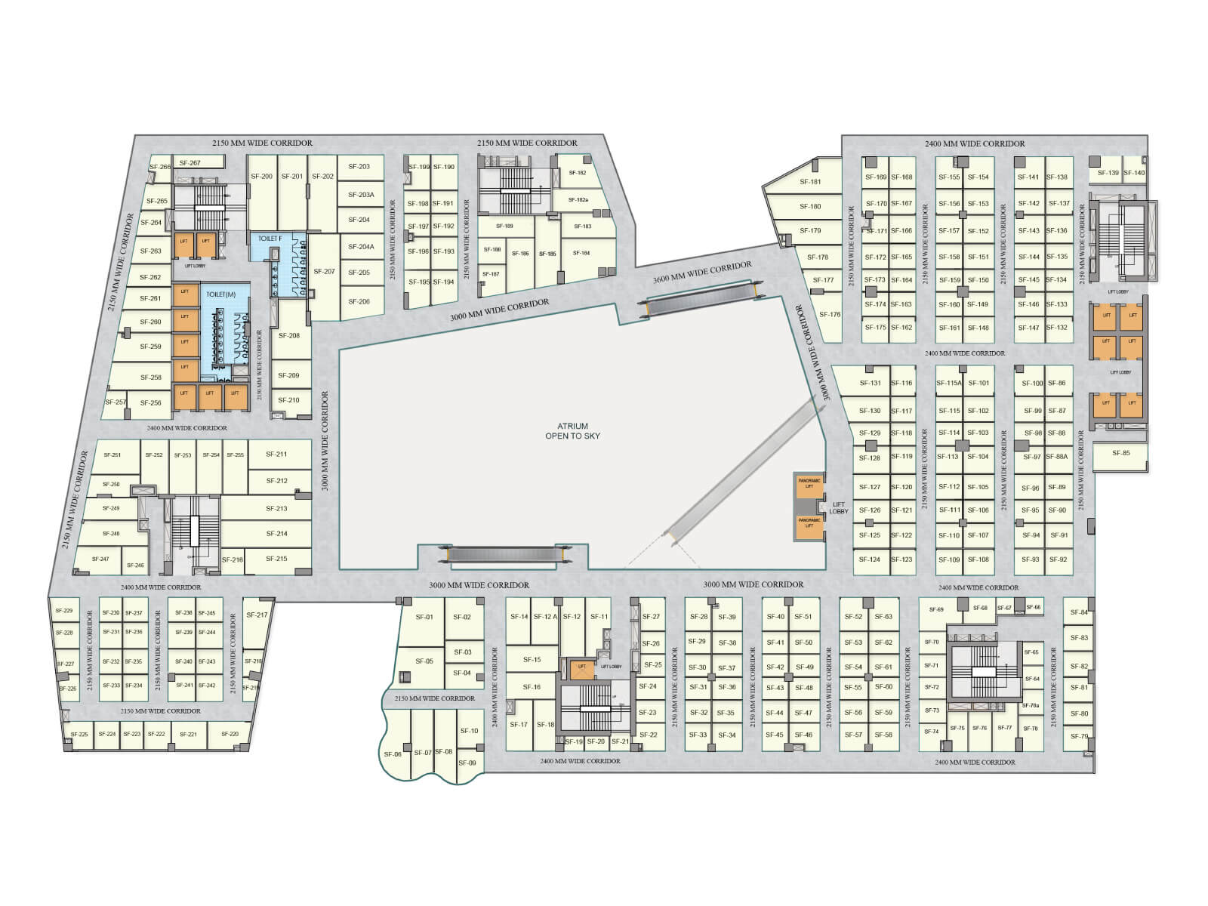
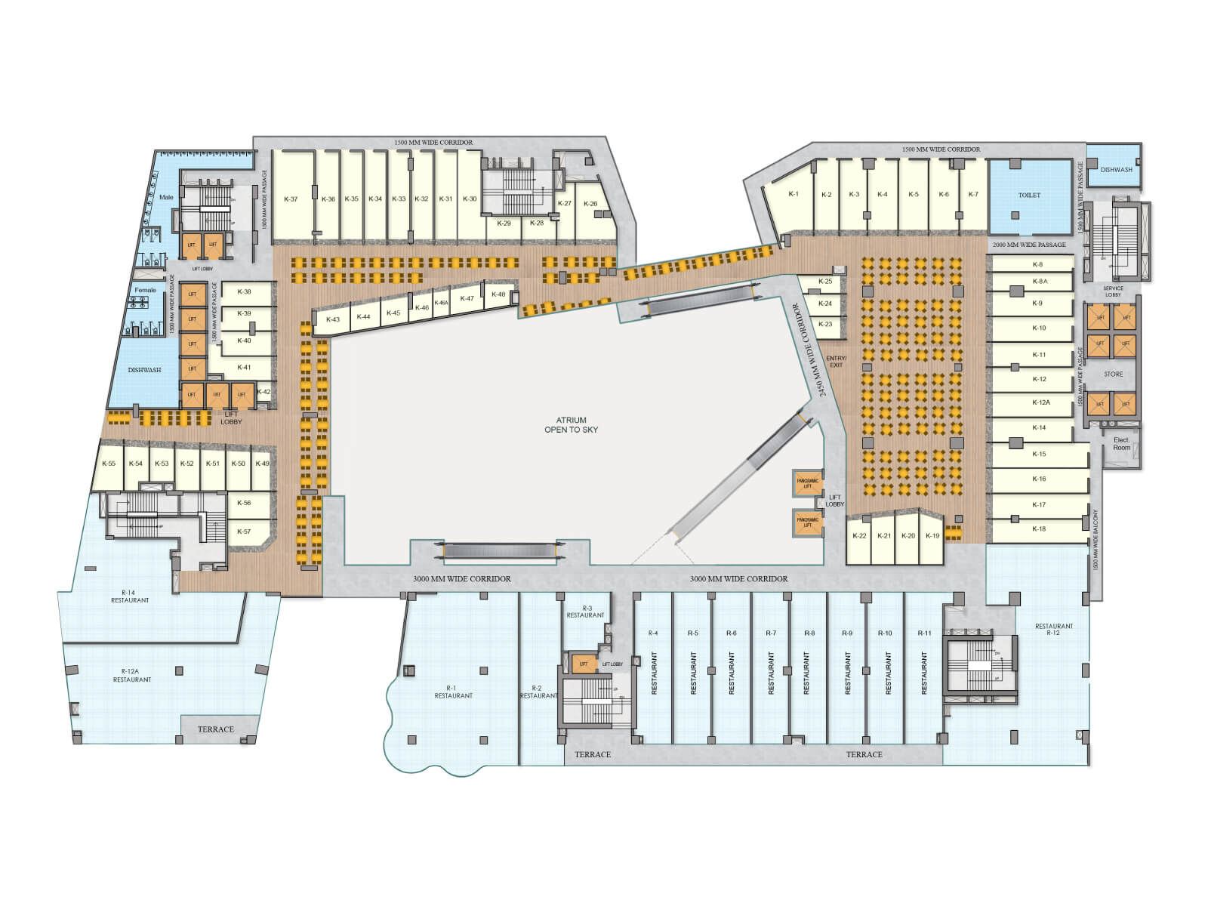
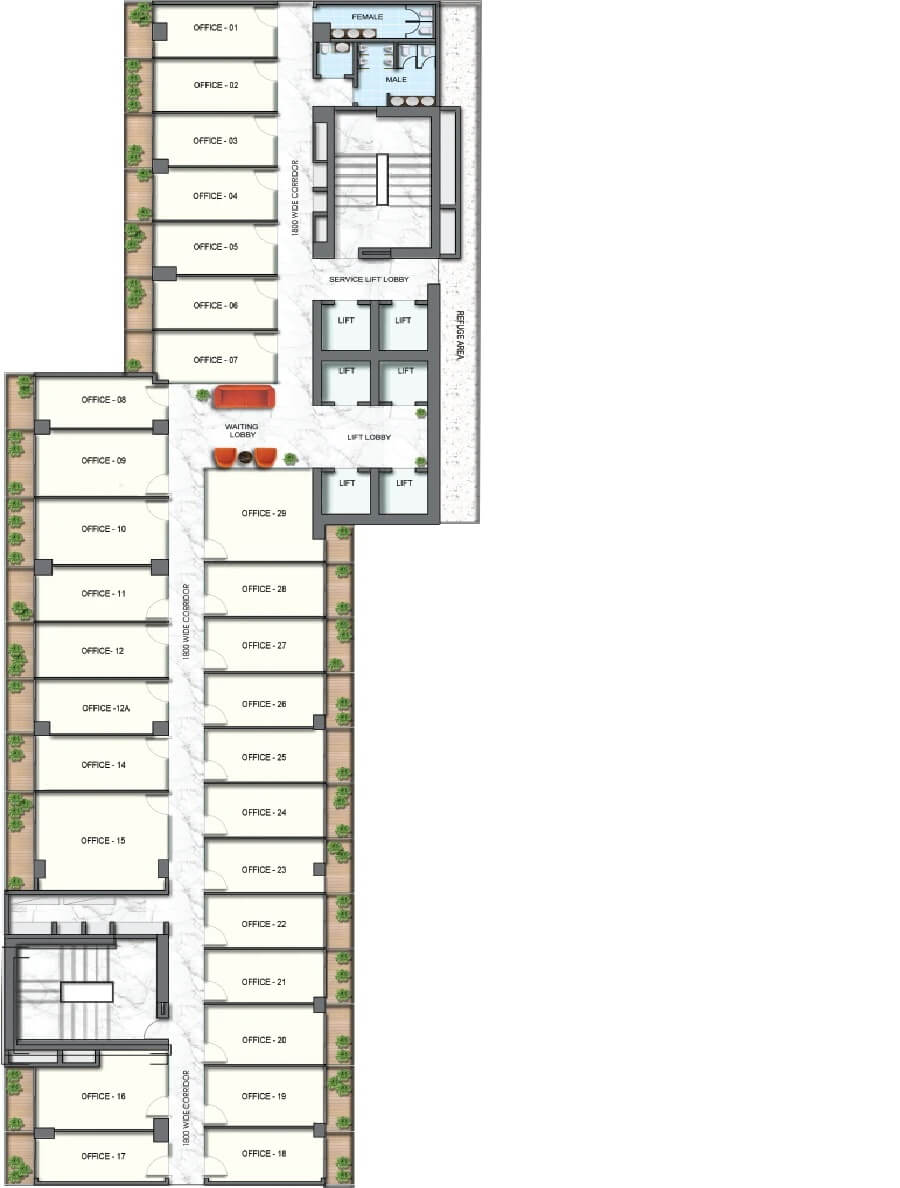
Amenities
Eco System Friendly
Security
Convenience
Sports
Leisure
Sellers
Top Facilities
About Developer
Trehan Iris Group was established in the early 1950s. Trehan Iris has over six decades of experience in the construction field. The group envisioned the value of functional and sustainable real estate development. Trehan Iris has developed super-specialty real estate projects by adopting modern technology, innovative designs, and effective internal management processes. The group has developed key landmarks in Delhi, such as Iris Tech Park, Iris Broadway, Iris Cyber Tower, Iris Cyber Square, and Iris Farms. Trehan Group has also executed prestigious projects for CPWD, DDA, and PWD across Delhi NCR. The group has delivered 15 million SQ FT area in prime location of Delhi -NCR. The Group expertise in group housing, high end luxury residence residences, Farmhouses, Commercial Retail and IT parks Hotels. The group has been delivered more than 100 projects
Map location
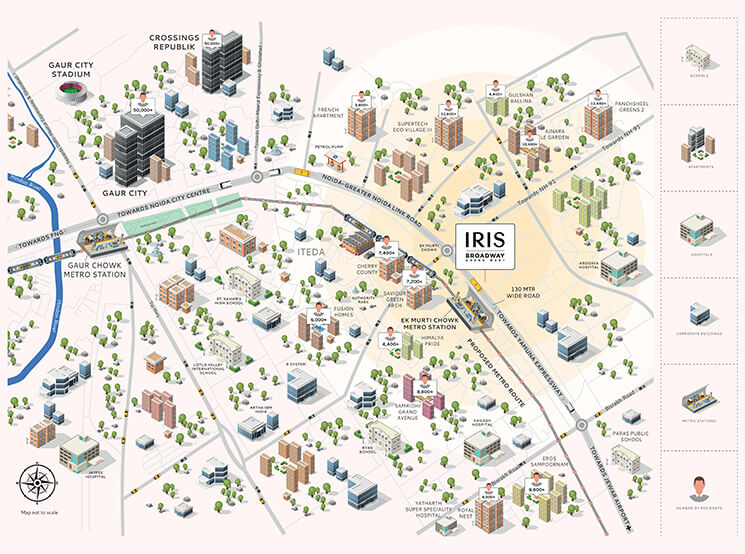
Location Advantage
Site Plan
