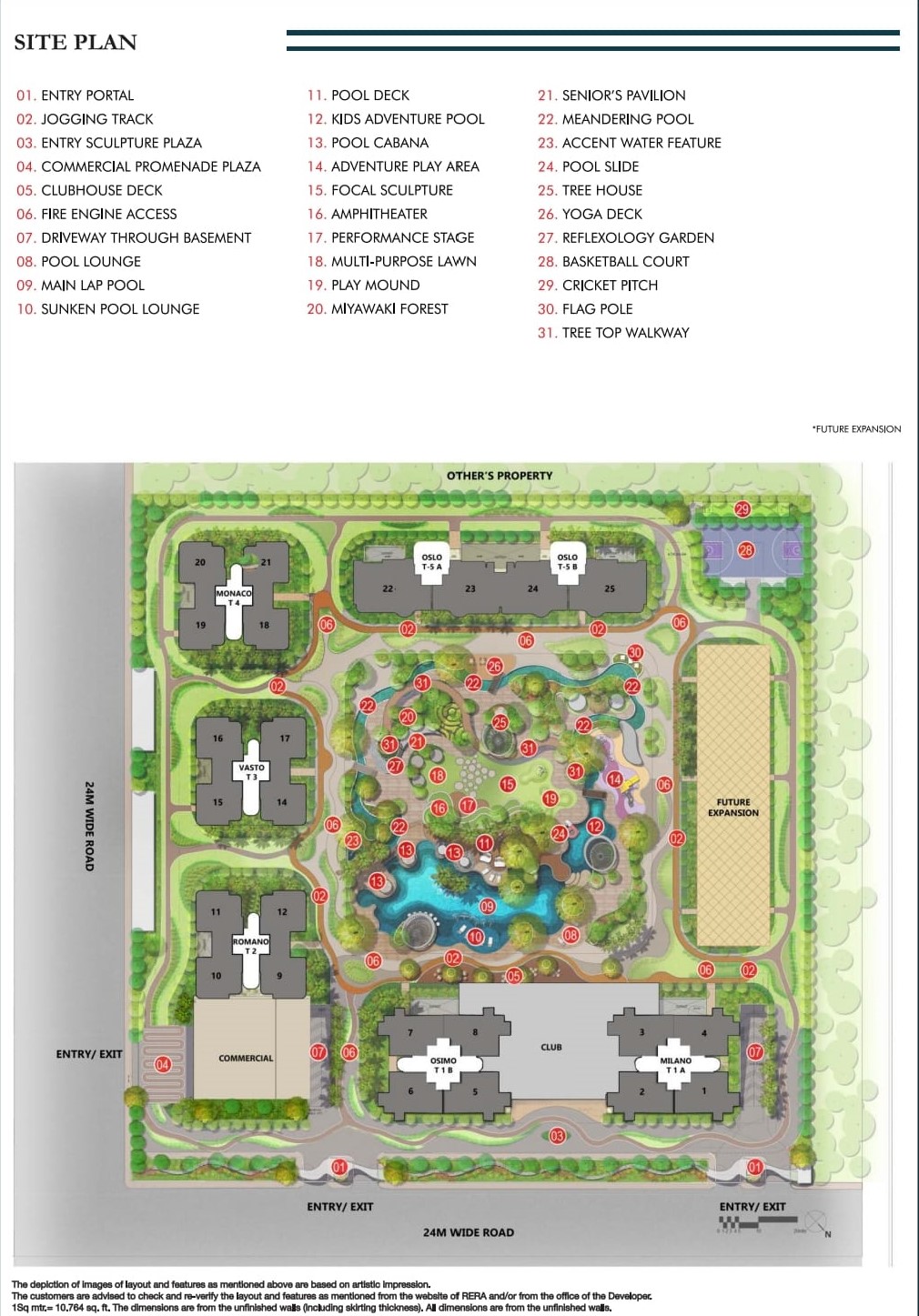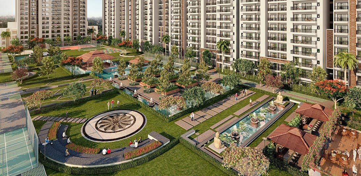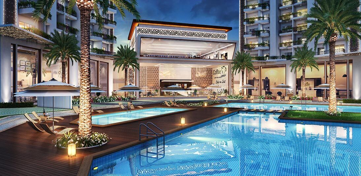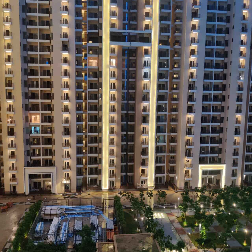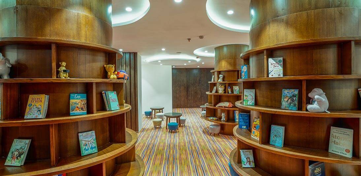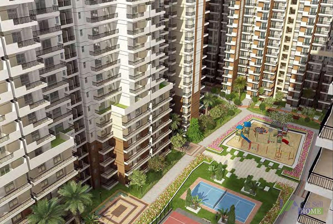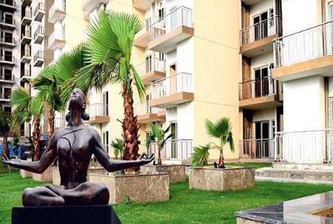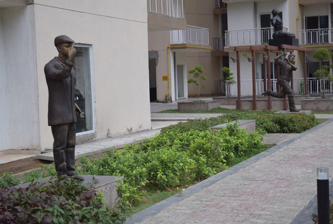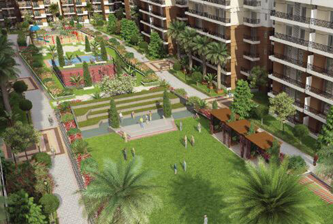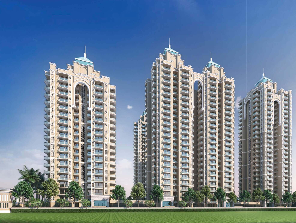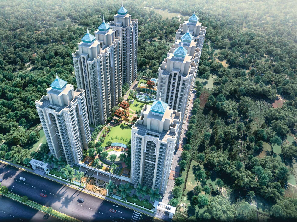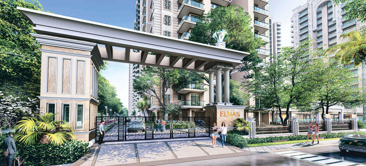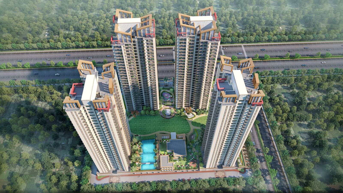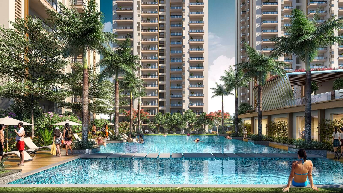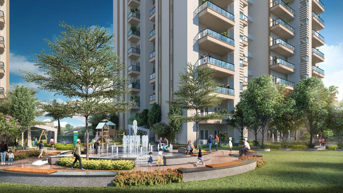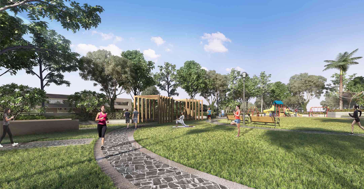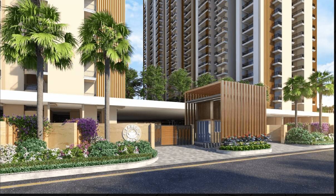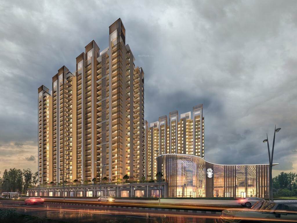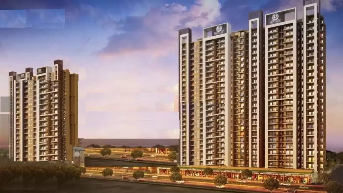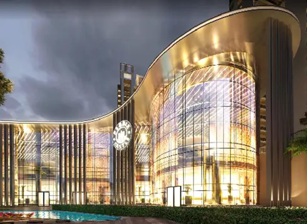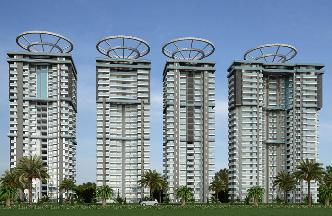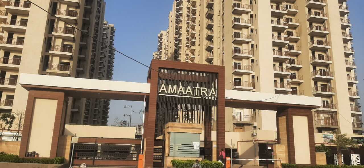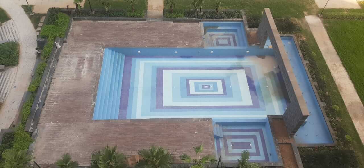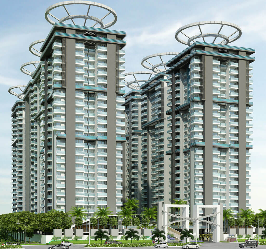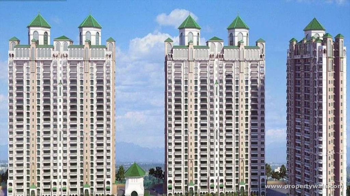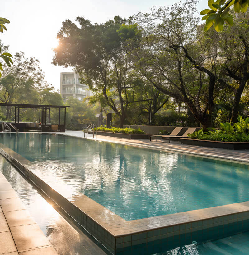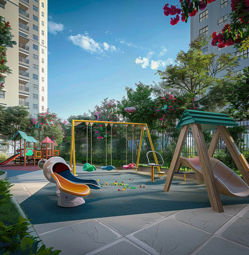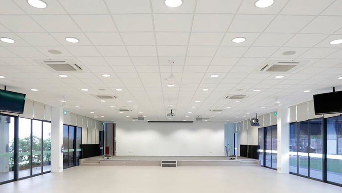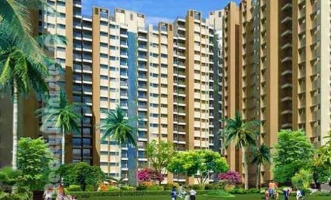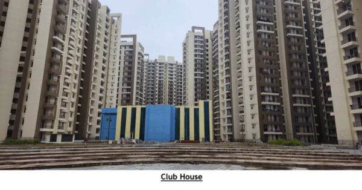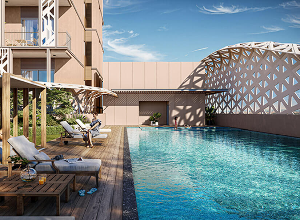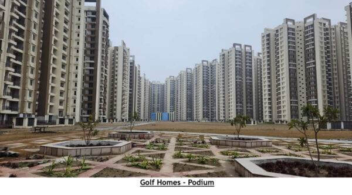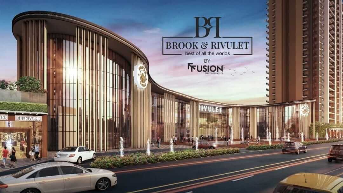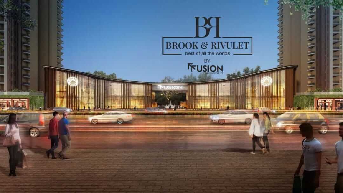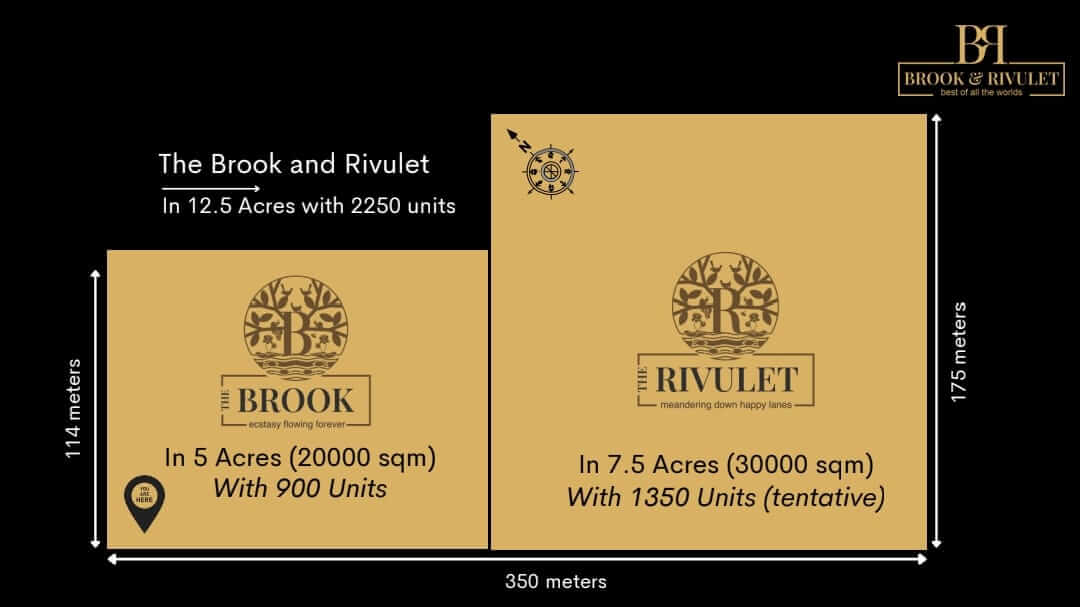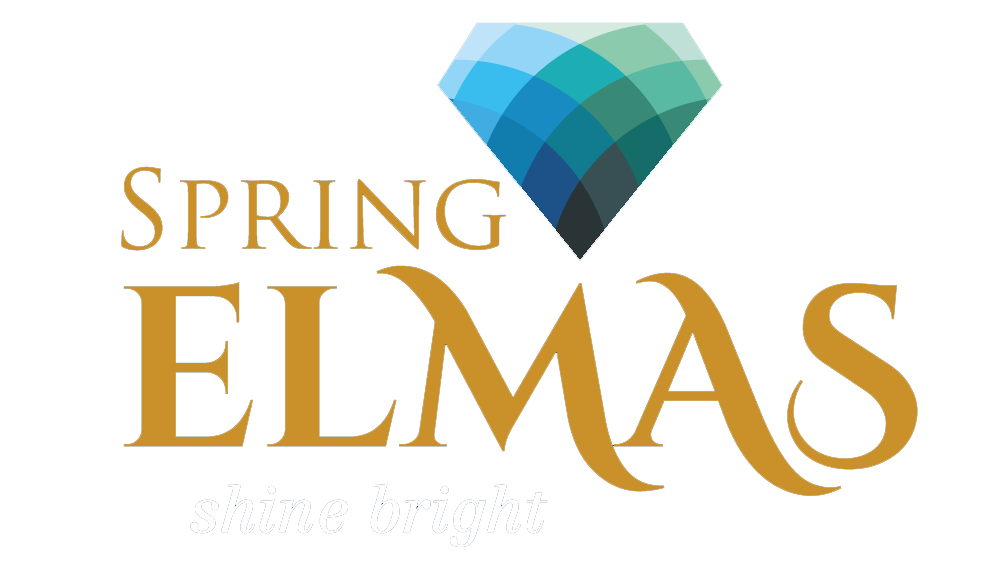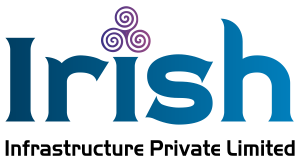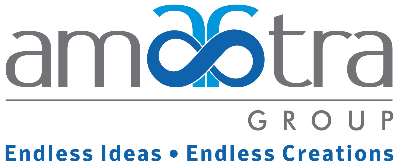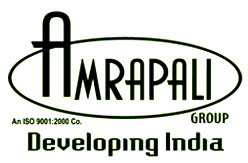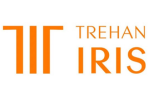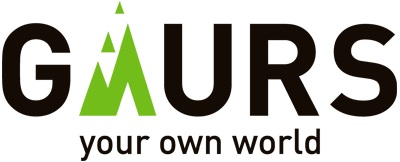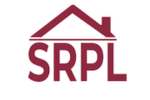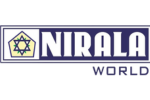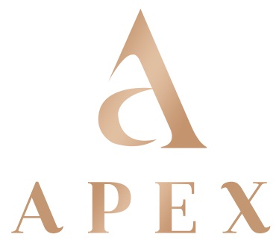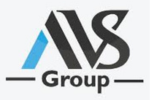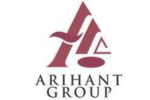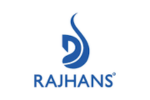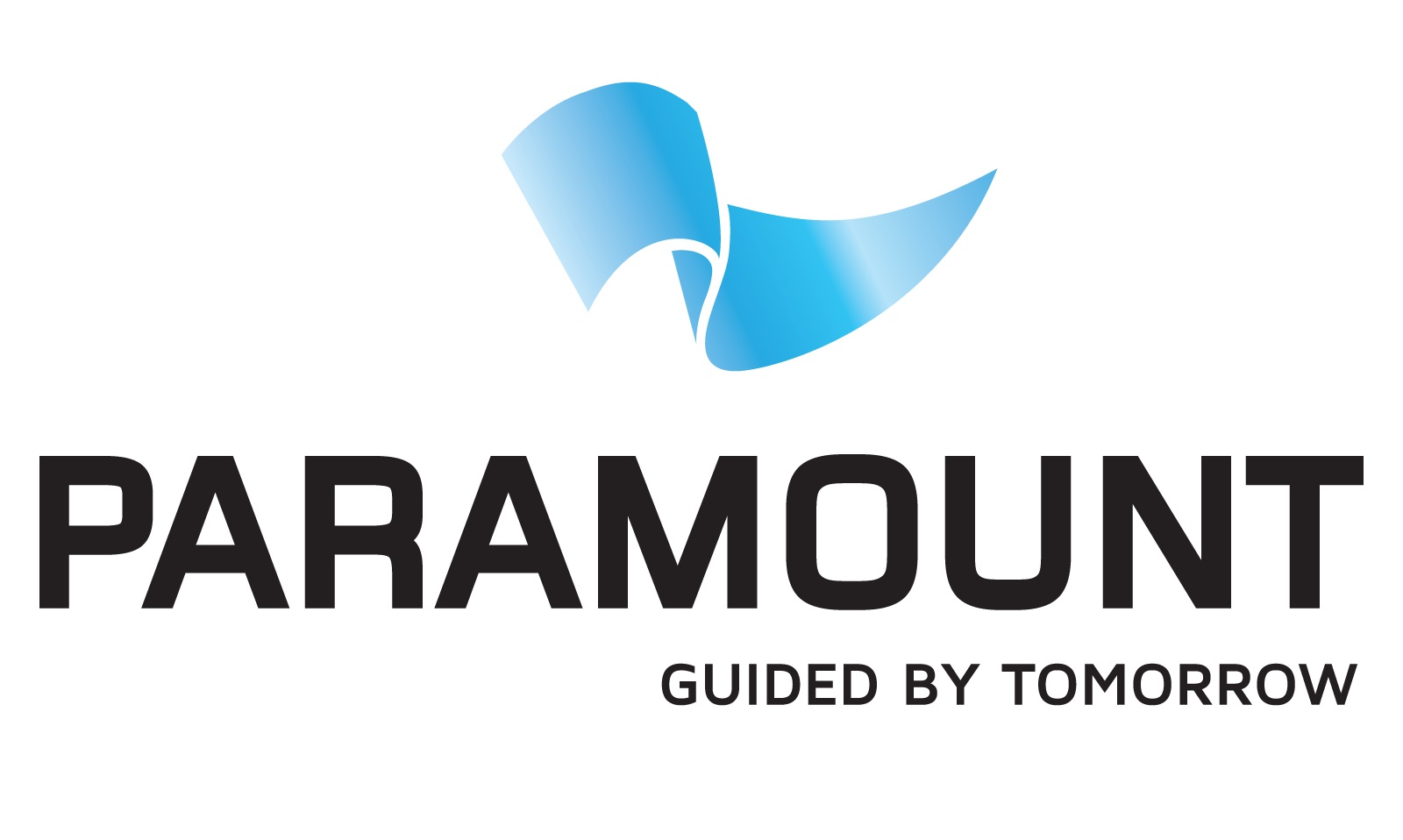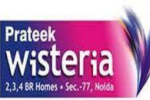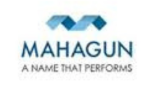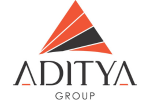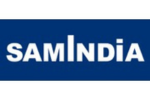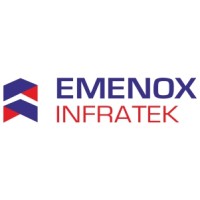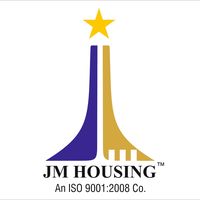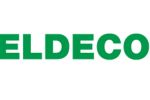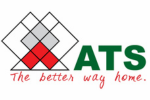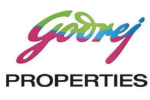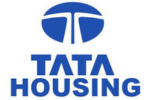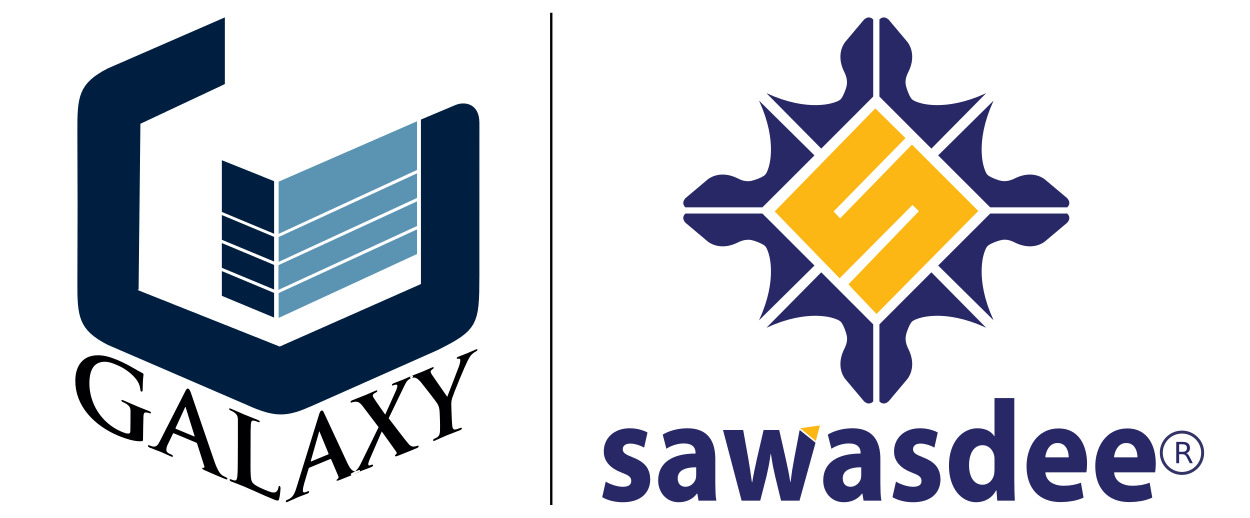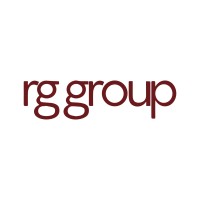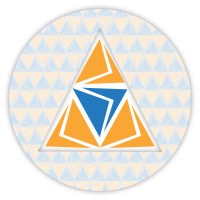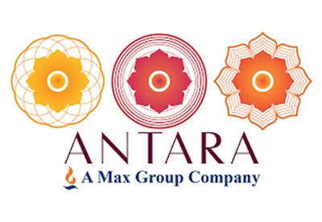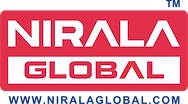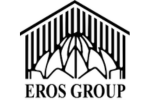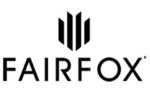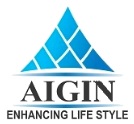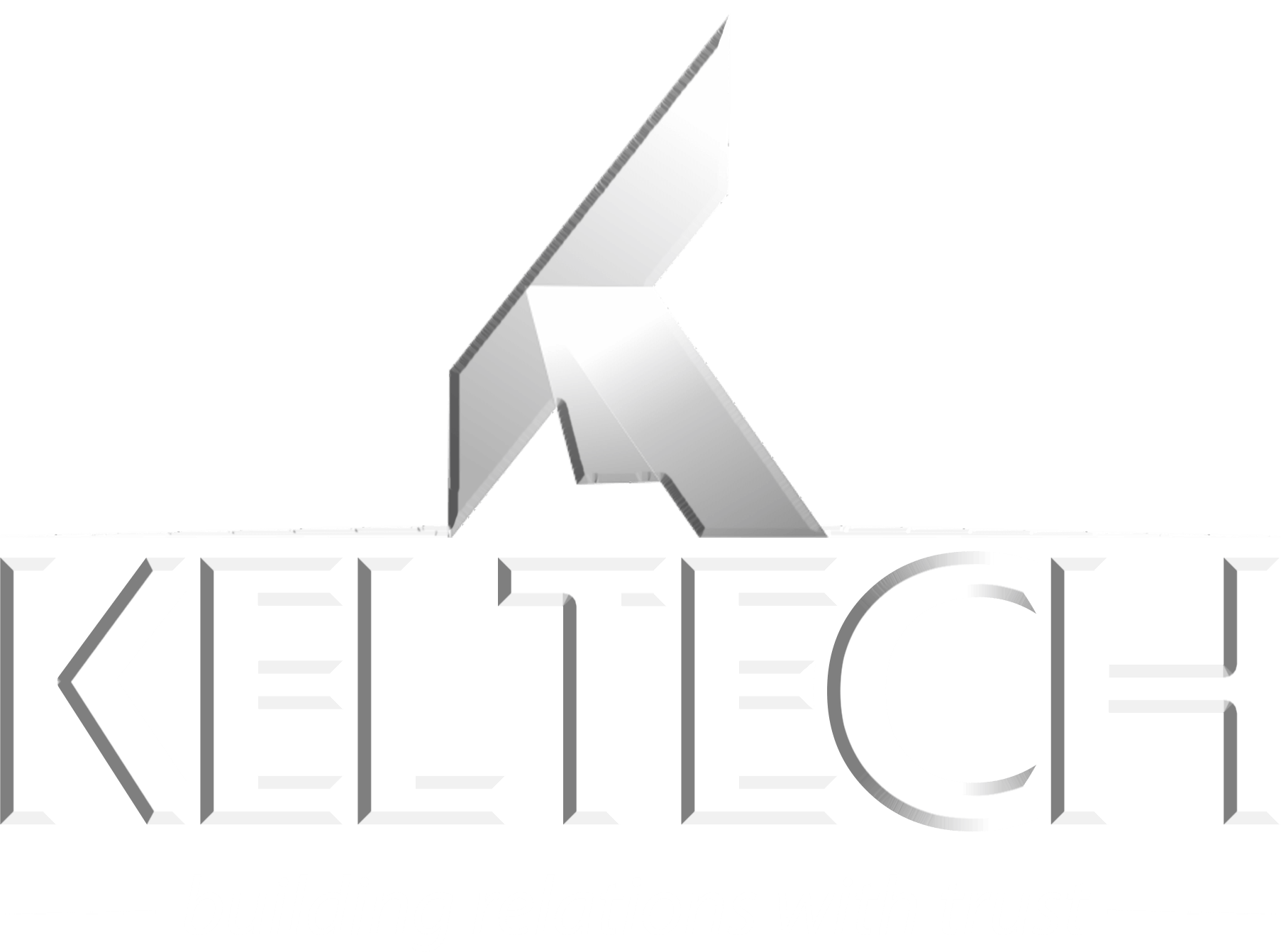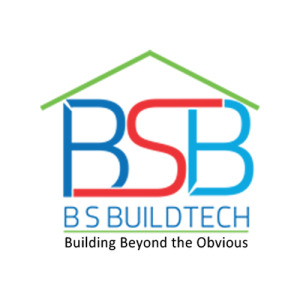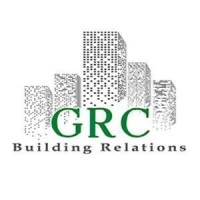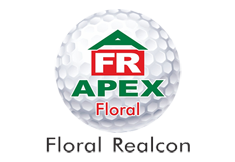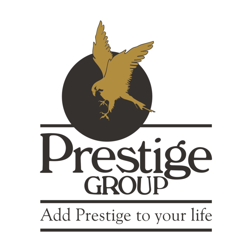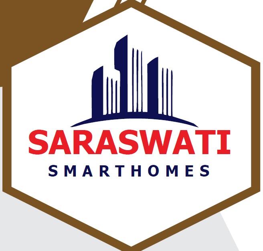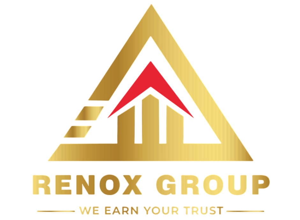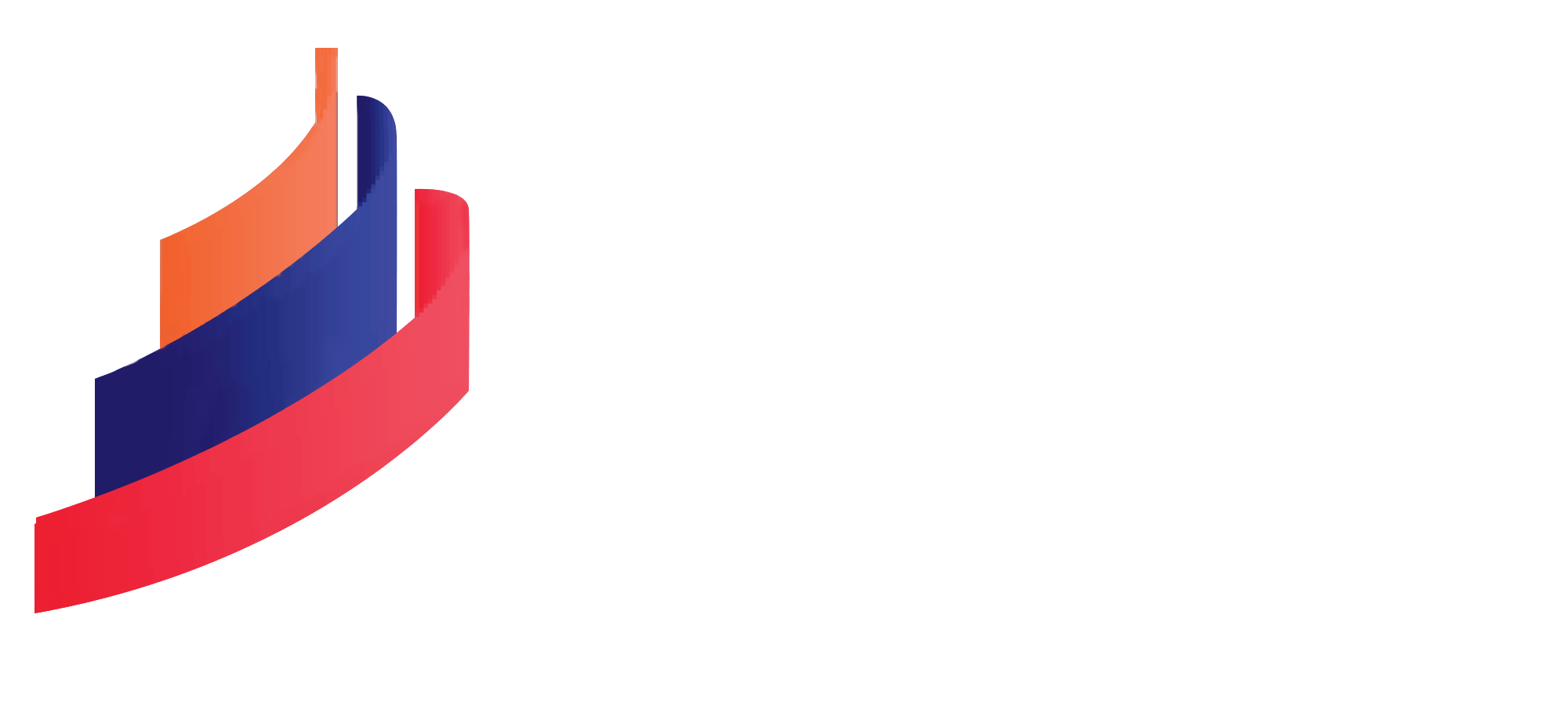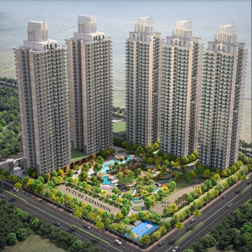
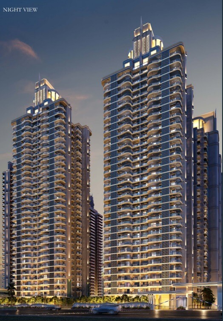
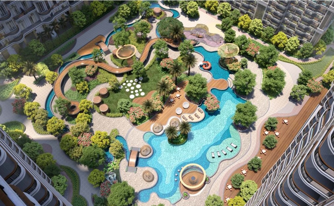
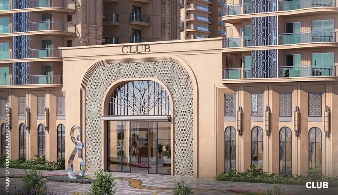
Show all
About Project
Project Overview
Mahagun My Lagoon is a premium residential project located in Sector 12, Greater Noida West, developed by the renowned Mahagun Group. Spanning across 7.41 acres area, the project consists of 8 high-rise towers designed to offer a blend of modernity and comfort. Mahagun My Lagoon provides a total of 712 Ultra Luxury 3/ 4 BHK Residences in Phase 1 that cater to varied lifestyle needs. The project is thoughtfully designed to ensure spacious living with world-class facilities.
Key amenities include an extensive clubhouse, swimming pool, gym, and dedicated areas for indoor and outdoor games. The project is also environmentally conscious, adhering to green building standards, and boasts a significant percentage of open and green spaces, enhancing both the aesthetic and the quality of life for its residents. The strategic location provides excellent connectivity to major roads and essential services, making it a prime choice for homebuyers looking for luxury and convenience in one package. The project is designed by the Hafeez Contractor.
Project Location:
Mahagun My Lagoon is strategically situated in Sector 12, Greater Noida West, offering excellent connectivity to key destinations. The project is:
- Located near Gaur City Mall, providing easy access to retail stores and entertainment.
- Only 20 minutes away from Noida City Centre Metro Station, ensuring seamless connectivity to Delhi.
- Close proximity to reputable educational institutions like Ryan International School and G.D. Goenka Public School.
- Well-connected to NH-24, offering direct routes to Ghaziabad and Noida.
- Just 5-10 minutes from major healthcare facilities like NUmed Hospital & Yatharth Hospital.
- 15-minute drive to popular leisure spots like The Grand Venice Mall.
Project Specifications:
Mahagun My lagoon features modern, eco-friendly architecture with spacious apartments and premium finishing. Each unit is designed to maximize space and natural light, with options ranging from 3 to 4 BHK. The size starts from 2025 SQ FT to 3175 SQ FT. The project construction based on Miven Construction System, which is 100% Earthquake resistance structure. The project also emphasizes sustainable living, including provisions for rainwater harvesting, solar lighting, and efficient waste management systems.
Project Amenities:
Mahagun My Lagoon a bundle of the amenities, each tower of the project has grand entrance lobby. The project has more than 65% open area. The project has lap pool, Tree top walkway and meandering pool. The project consist has follow amenities:
- Swimming pool with a dedicated kids' pool
- Fully equipped gymnasium and fitness center
- Landscaped gardens and walking trails
- Indoor sports facilities, including badminton and squash courts
- Multi-purpose hall for events and gatherings
- Children's play area and daycare facility
- 24/7 security with CCTV surveillance and intercom connectivity
RERA & Approvals
Mahagun My Lagoon is approved by Greater Noida Industrial Development Authority and also registered with its UPRERA with RERA registration UPRERAPRJ999197, For more details of Project RERA visit www.up-rera.in. The project is approved by most leading banks and financial institutions for home loan facility.
Project Highlight
Additional Features
Floor Plan
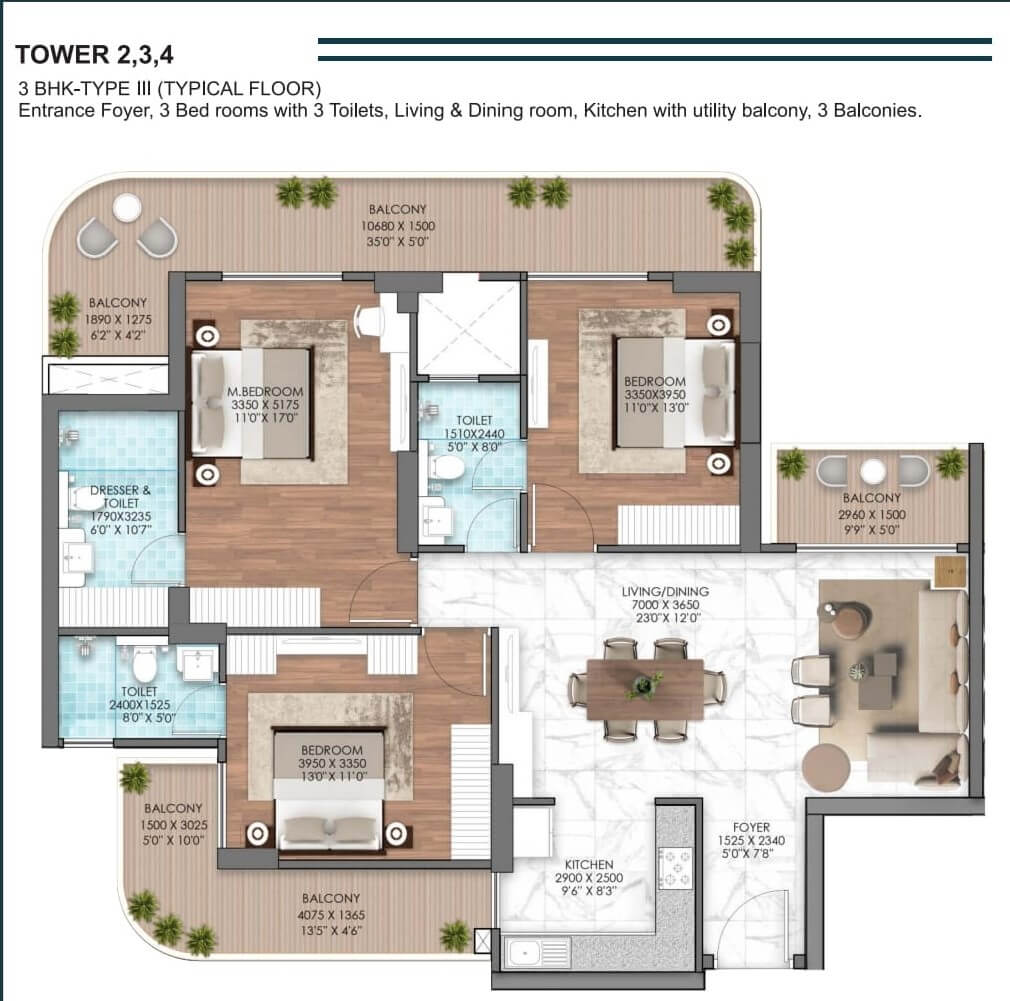
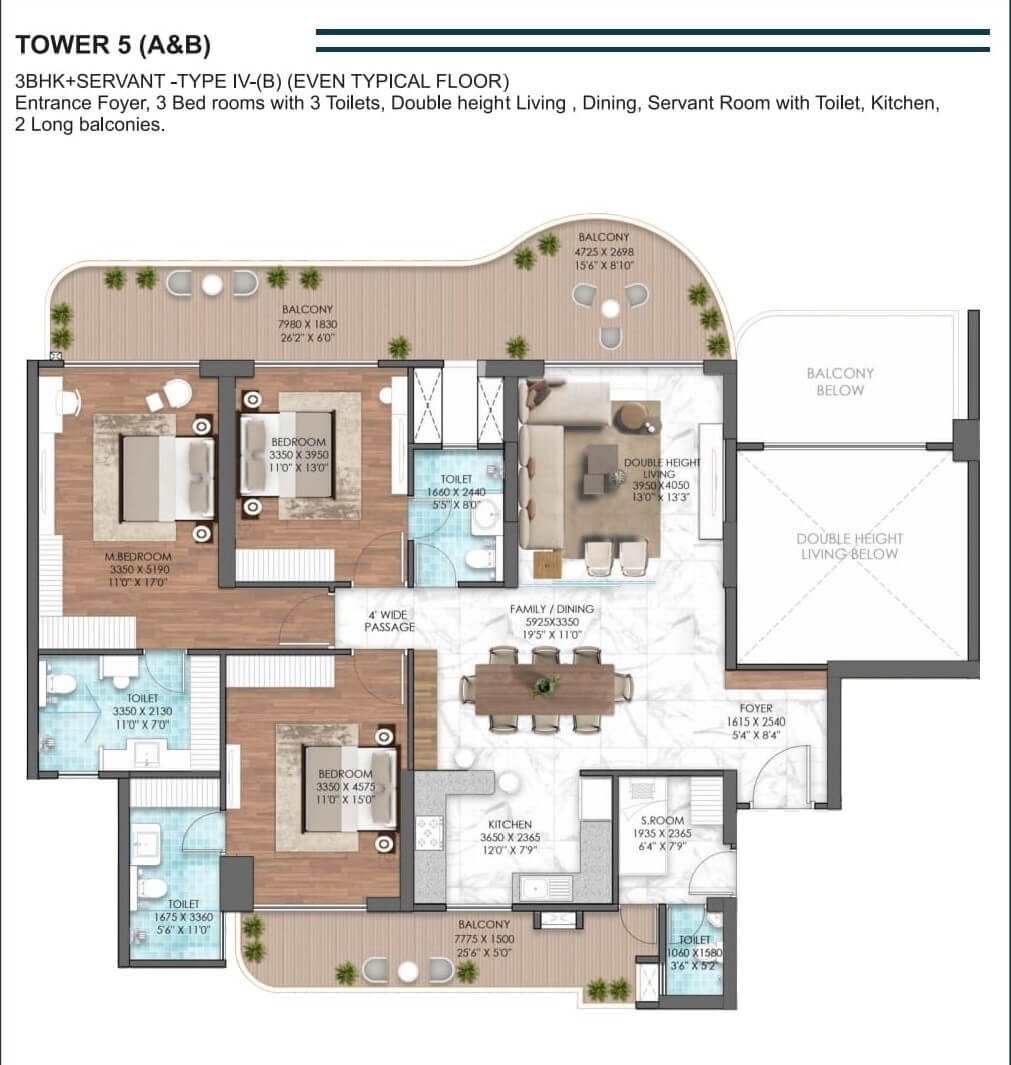
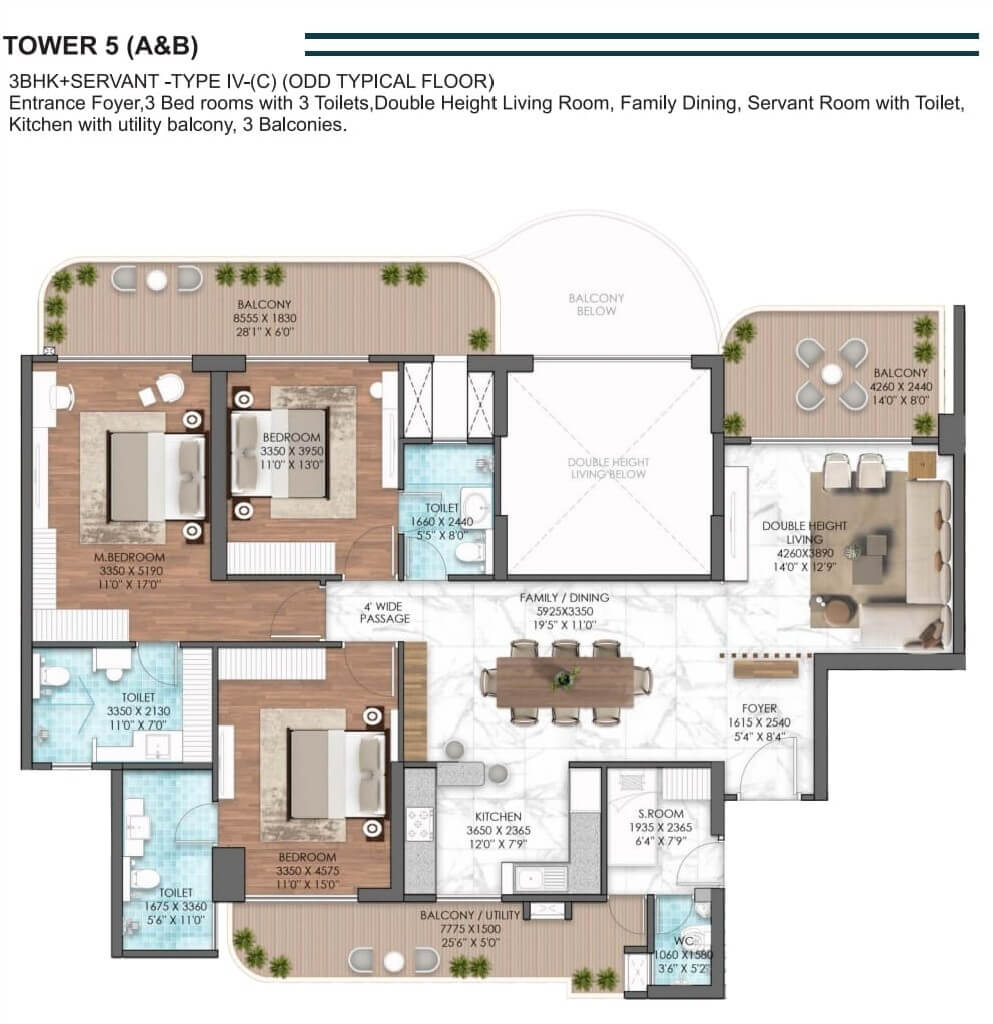
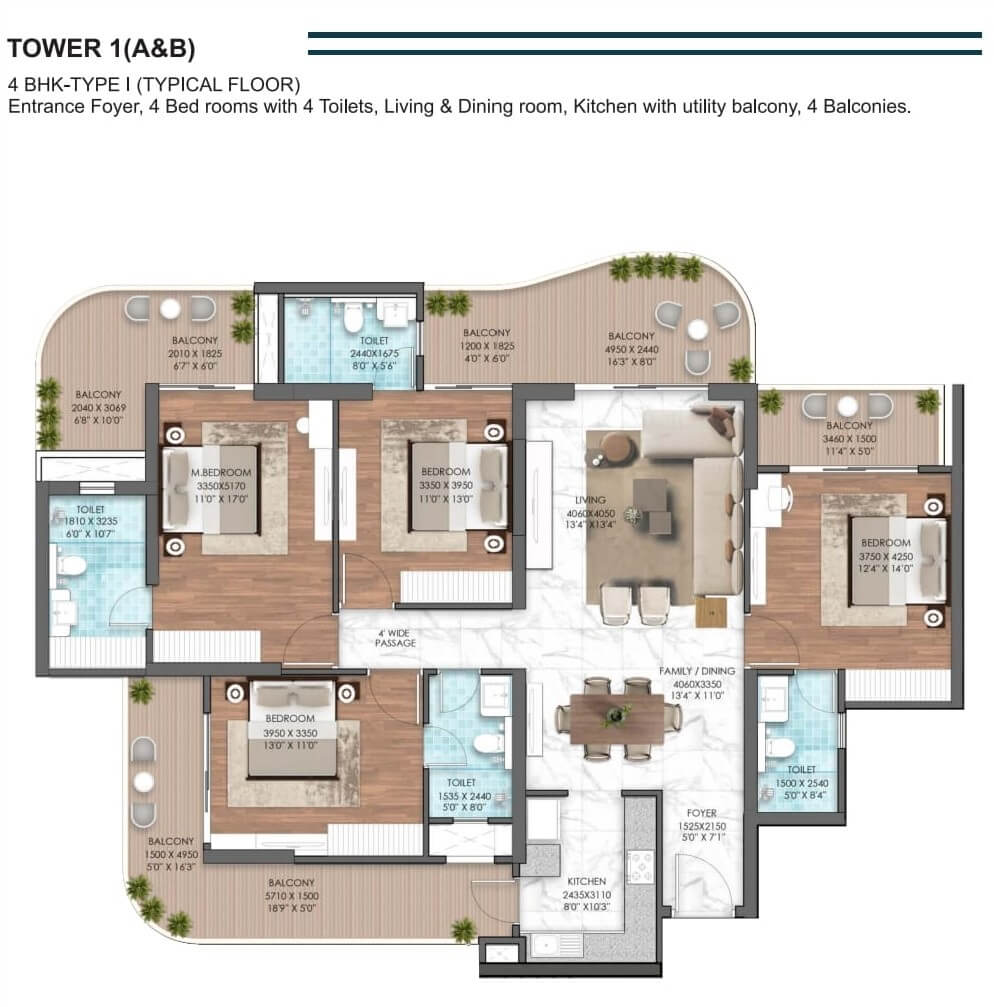
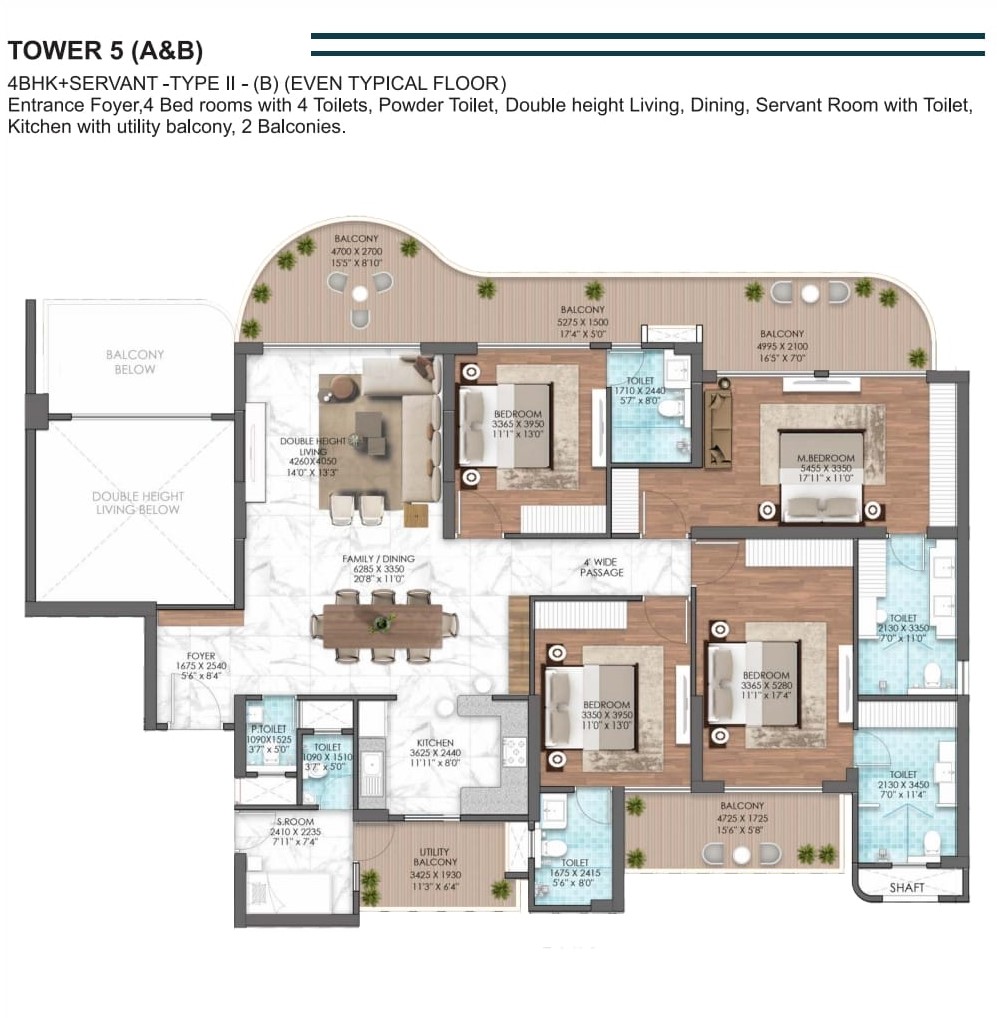
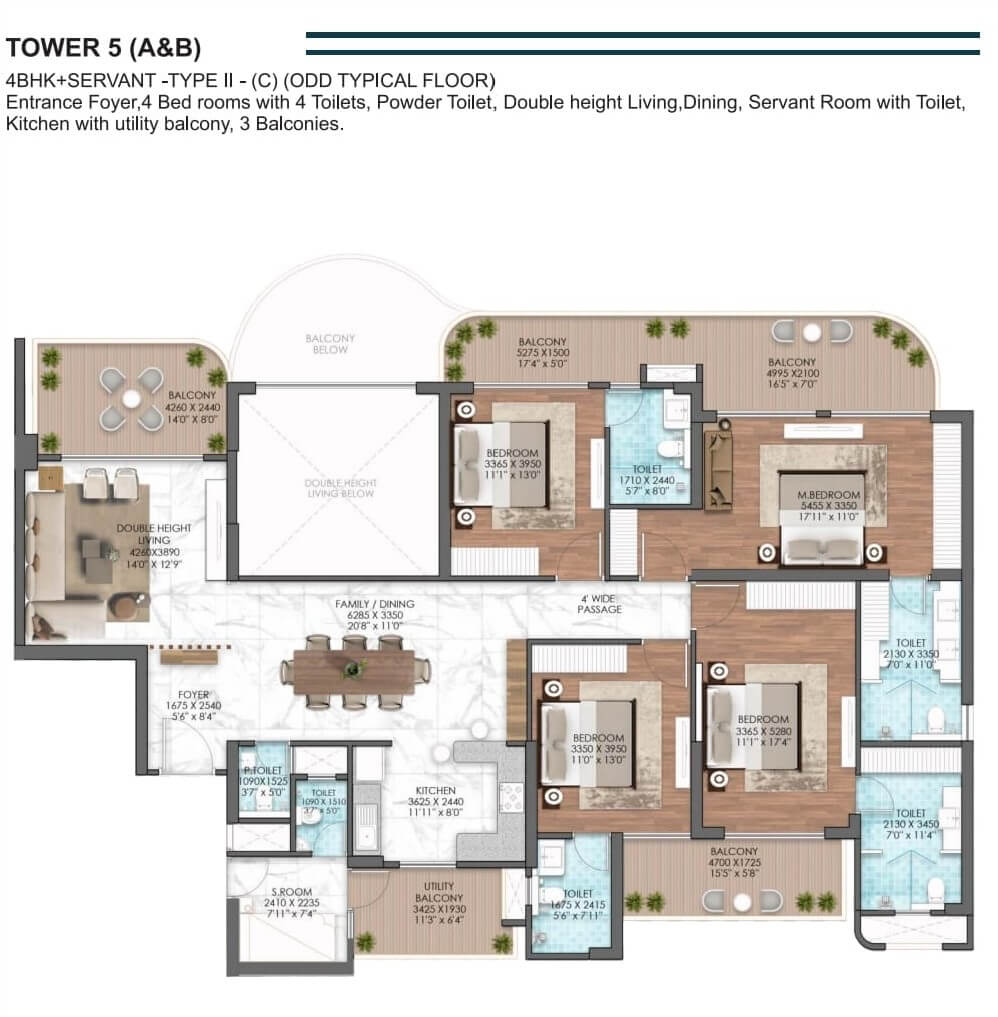
Amenities
Eco System Friendly
Security
Convenience
Sports
Leisure
Sellers
About Developer
The Mahagun Group, a distinguished developer in North India, was established in 1995 under the leadership of Mr. Pawan Kumar Jain. With a portfolio that includes prestigious projects such as Mahagun Morpheus, Mahagun Maestro, Mahagun Villa, and Mahagun Mansion 1 & 2, the group has significantly impacted the real estate landscape in Noida and Ghaziabad. Following Mr. Pawan Kumar Jain’s leadership, the next generation, represented by Mr. Amit Jain and Mr. Pawan Jain, introduced the M Collection series. This new initiative began with the landmark project Mahagun Mezzaria at Sector 78, Noida—a notable example of the group's commitment to ultra-luxurious living. The M Collection series continues to thrive with upcoming projects such as Mahagun Manorialle, Mahagun Medalleo, and Mahagun Meadow. To date, the Mahagun Group has delivered approximately 15.76 million square feet of real estate across the NCR region, encompassing around 11,500 units. An additional 11.57 million square feet is currently under development, which will provide about 9,500 more units. The group's ongoing efforts demonstrate a strong commitment to expanding their footprint and enhancing their offerings in the real estate sector.
Map location
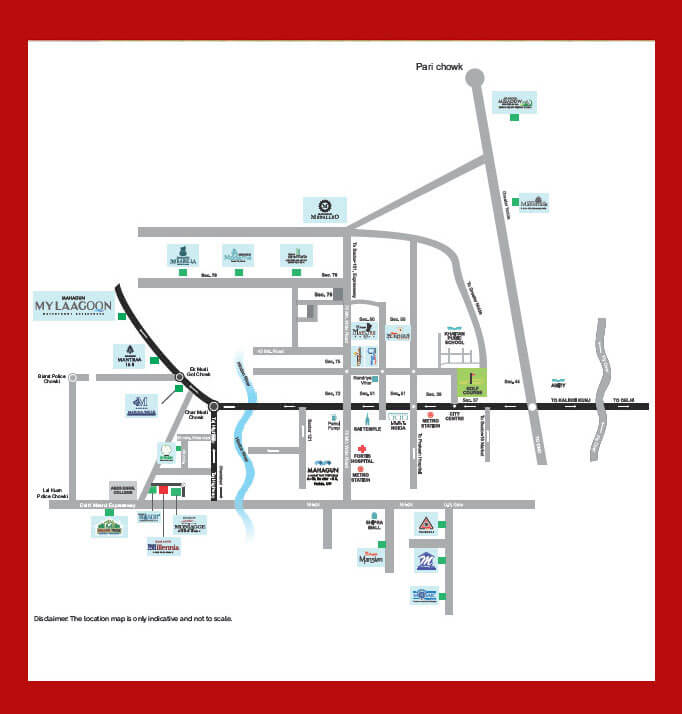
Location Advantage
- 7 KM away from NH-24 Expressway
- 8 KM away from Noida Greater Noida Expressway
- 35 KM away from Noida International Airport
- 12 KM away from Sector-32 Bus Depot
- 15 min away from Sector-51, Noida
- 10 Min away from Gaur City Chowk
- 02 KM Delhi Public School
- 02 KM away Ramagya School
- 02 KM away BGS Vijnatham
- 02 KM away The Millenium School
- 15 Min away from Bhutani 32 City centre Mall
- 10 Min away from Gaur City Mall
- 10 Min away from Golden I mall
- 15 Min away from Grand Vanice Mall
- Kailash Hospital 15 Min away
- Yatharth Hospital 10 min away
- NUmed Hospital 10 Min away
- Fortis Hospital 20 Min away
- 10 Min away Gaur City Sports Complex
- 15 Min away from Jaypee Greens Sports Club
- 20 Min away from worlds of Wonder
- 15 Min away From KidZania
Mahagun My Lagoon located in Sector-12, Greater Noida West the project is located in central Noida and well connected with other cities of NCR region. The project has near by
Road Connectivity
Public Transport
Educational Institute
Entertainment Hub
Medical Facilities
Sports Facility
Site Plan
