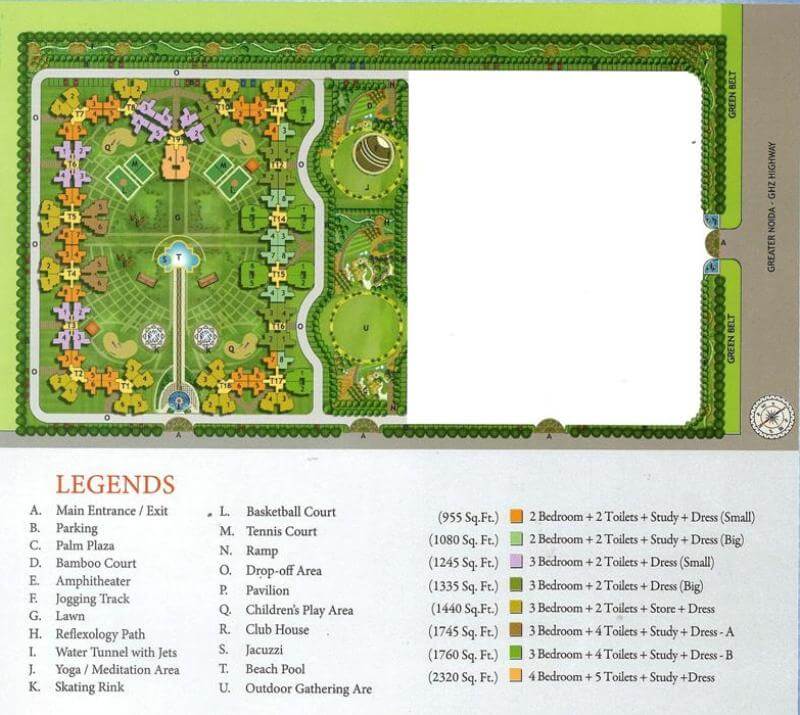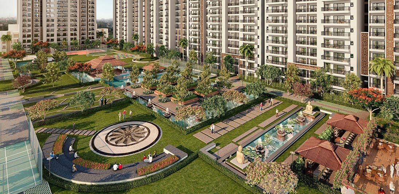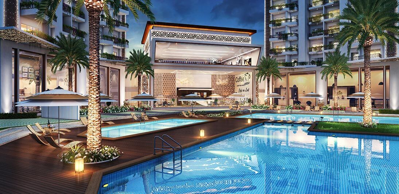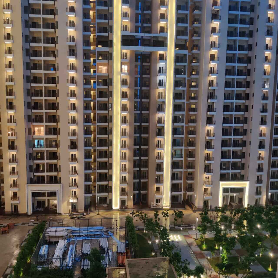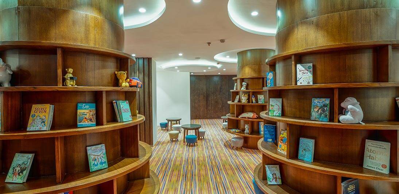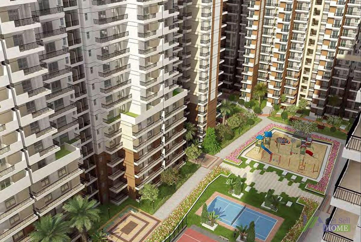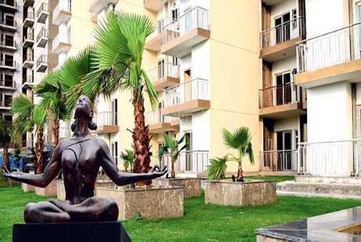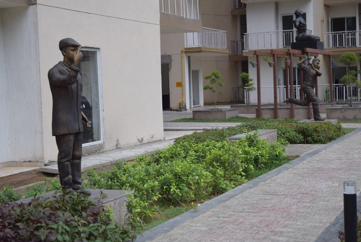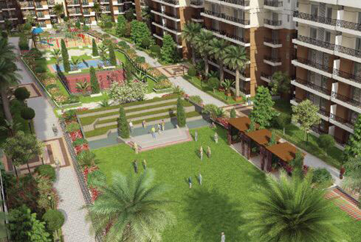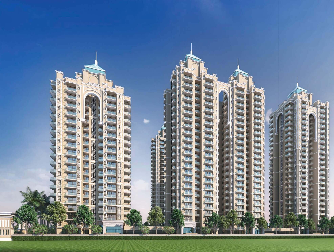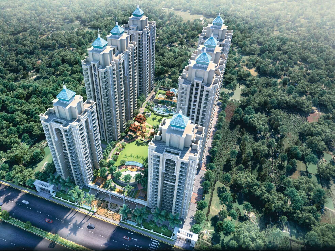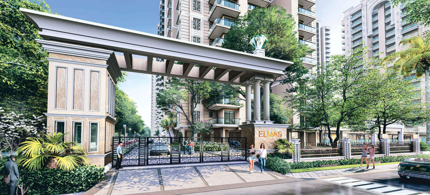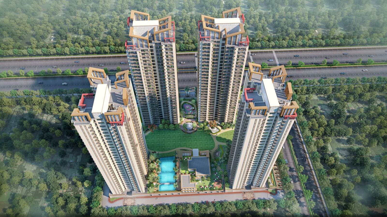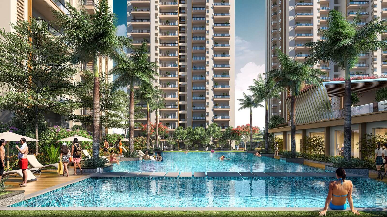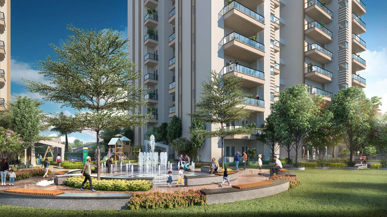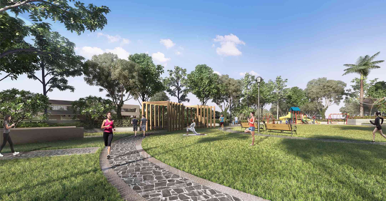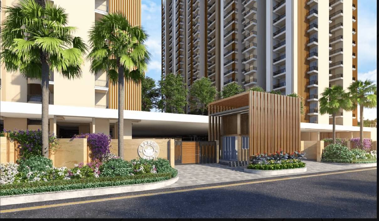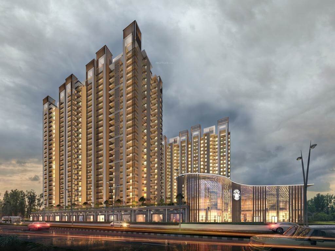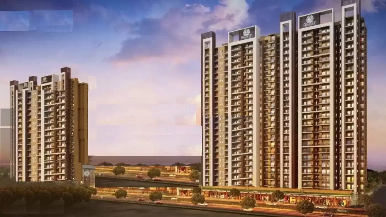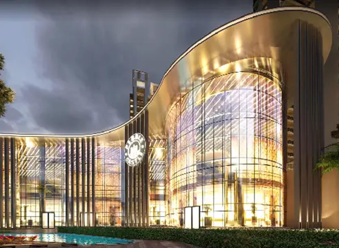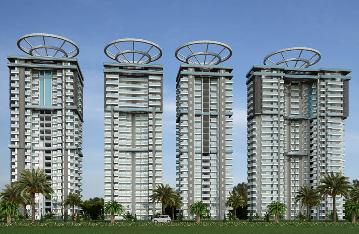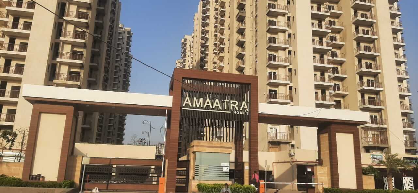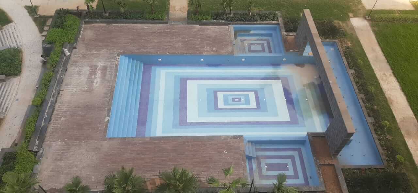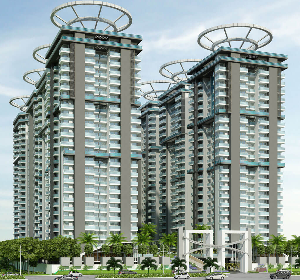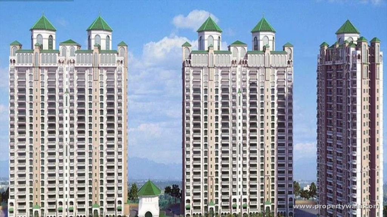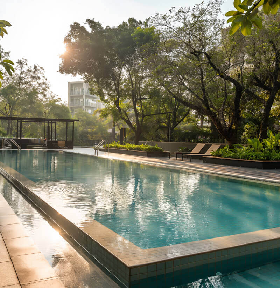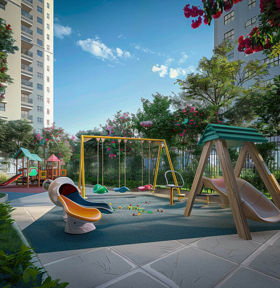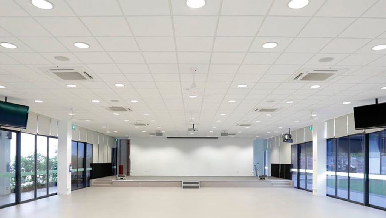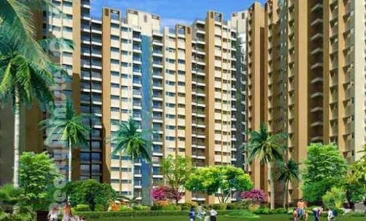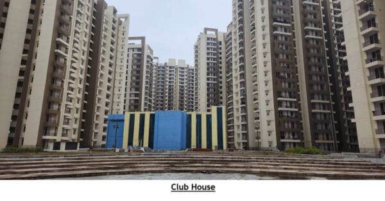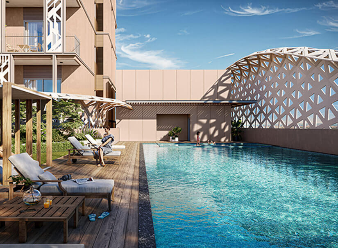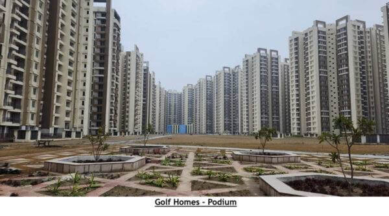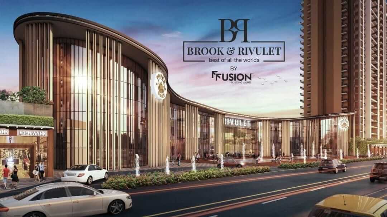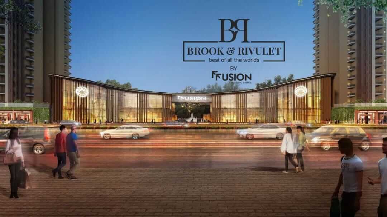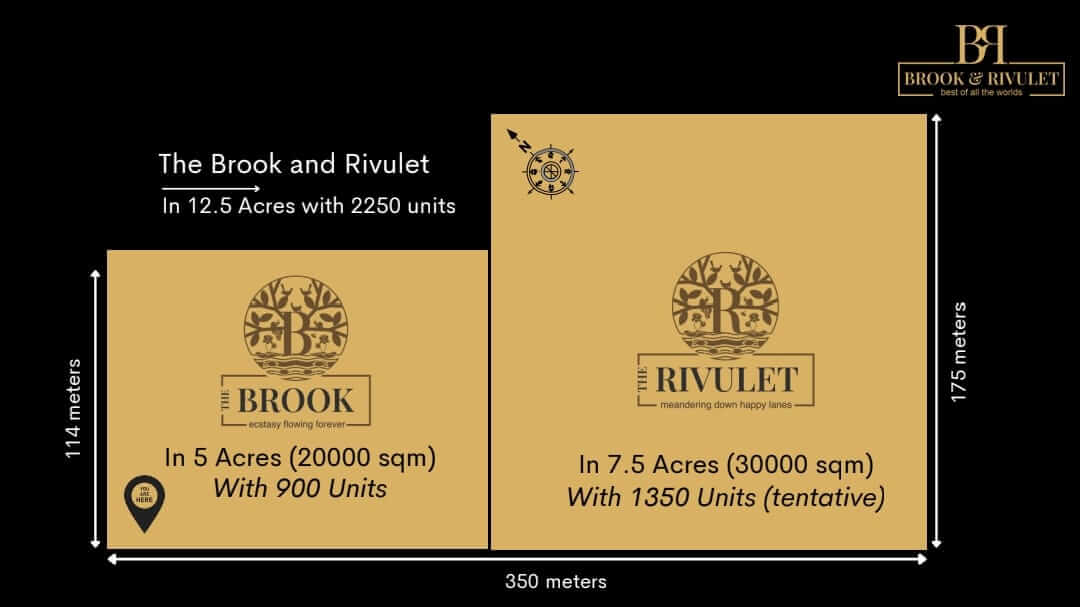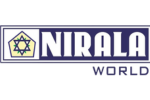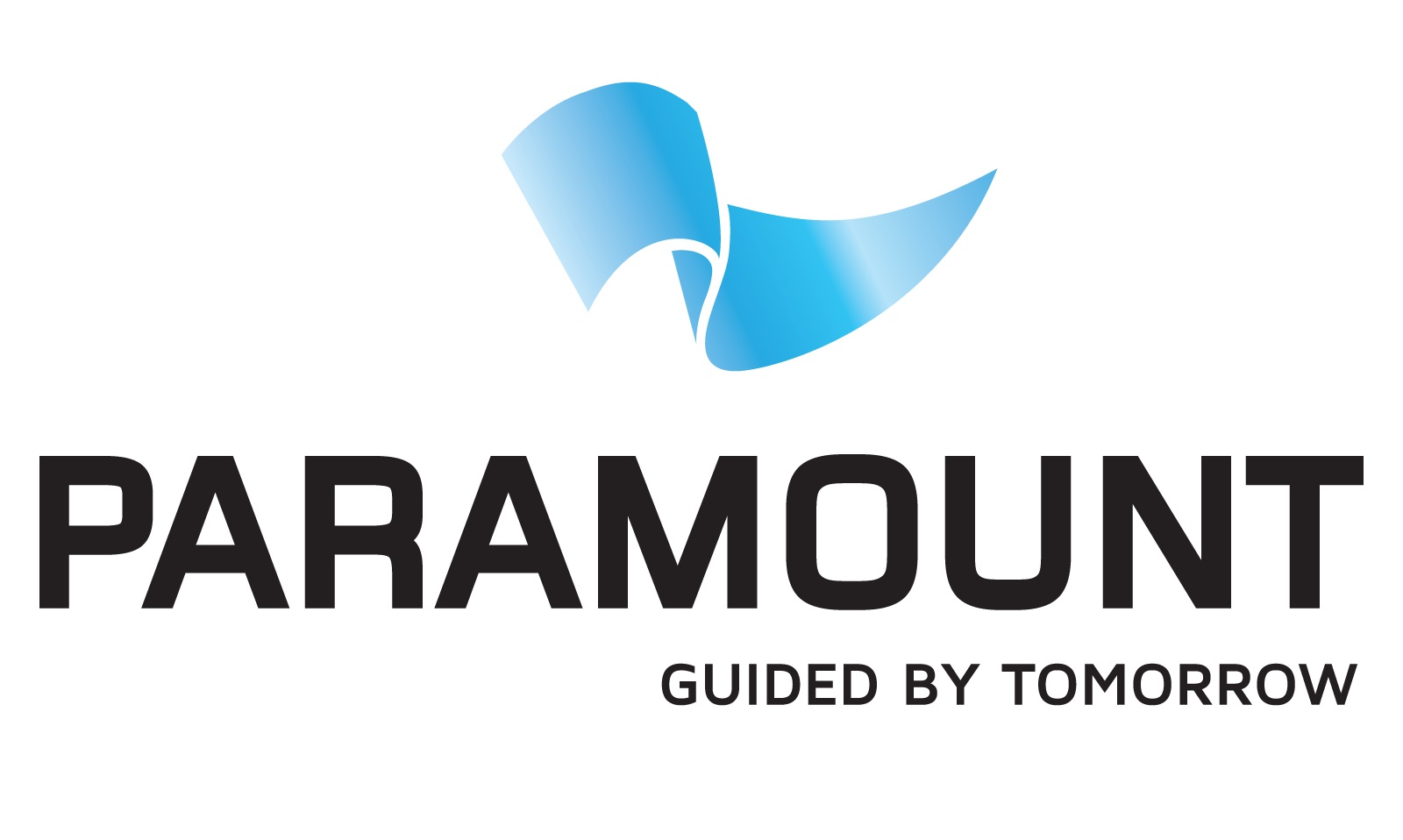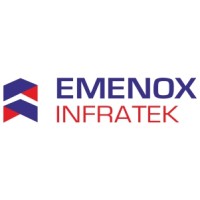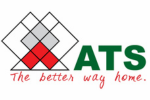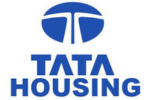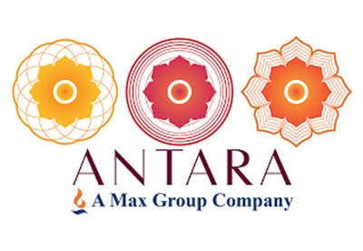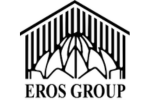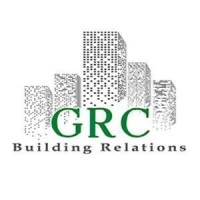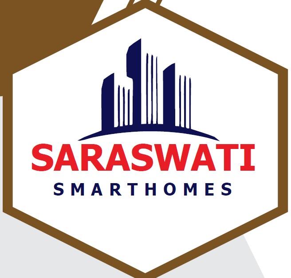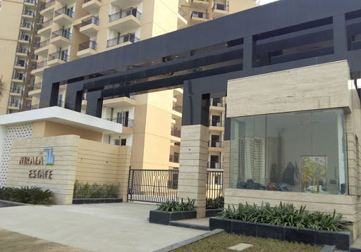
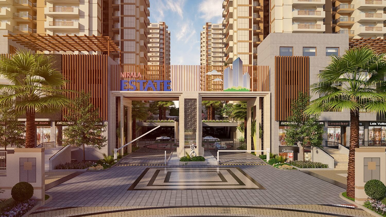
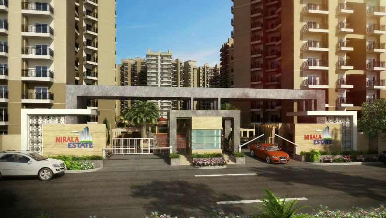
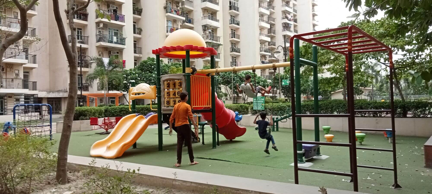
Show all
About Project
Project Overview
Nirala Estate Phase-1 is strategically located in a prominent area of Greater Noida West. The project covers an expansive 12 acres and comprises 17 towers, with 80% of the area dedicated to green spaces, including designated play areas for children. The development is distinguished by its high-quality amenities, including a clubhouse, swimming pool, and well-maintained parks. Nirala Estate Phase-1 benefits from excellent connectivity to various parts of the NCR region and features thoughtfully designed floor plans that enhance both comfort and convenience for its residents.
Project Location
Nirala Estate Phase-1 is situated in Sector-Techzone 4, Greater Noida West, and offers superior connectivity to Noida and Delhi through well-developed road networks. The project is ideally positioned in proximity to essential services, including hospitals and educational institutions. Key distances from the project include:
- A mere 5-minute drive from Gaur City Chowk
- Convenient access to NH-24, facilitating travel to Delhi and Ghaziabad
- Close to esteemed educational institutions such as Lotus Valley School, Pacific World School, and Ryan International School
- Nearby medical facilities, including Yatharth Hospital and Numed Hospital, providing prompt and reliable healthcare services
- Prominent shopping destinations like DMart, Gold I Mall, and Gaur City Mall are within a short distance
- The proposed metro station is located just 5 minutes from Nirala Estate Phase-1
Project Specifications
Nirala Estate Phase-1 offers a diverse range of apartment sizes, from 955 sq. ft. to 2320 sq. ft., featuring well-designed 2/3/4 BHK units. The project spans 13 acres and includes 20 towers. The architectural design ensures ample natural light and ventilation for all units. The development is constructed with an RCC frame featuring earthquake-resistant specifications, high-speed elevators, a meticulously designed entrance lobby, and ample parking facilities.
Project Amenities
Nirala Estate Phase-1 is equipped with a variety of premium amenities, including a lush green park with a jogging track, outdoor recreational facilities such as badminton and basketball courts, and an exquisitely designed clubhouse. The clubhouse offers a fully equipped gymnasium, a swimming pool, and indoor recreational options, including table tennis, a library, and a banquet hall. The project ensures 24/7 security, power backup, and maintenance services. Additionally, comprehensive CCTV surveillance is in place to provide a secure living environment for residents
Project Highlight
Additional Features
Floor Plan
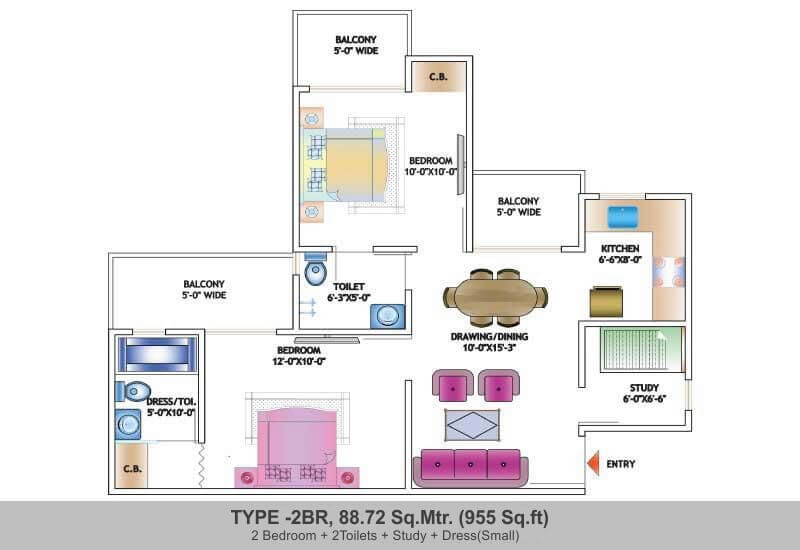
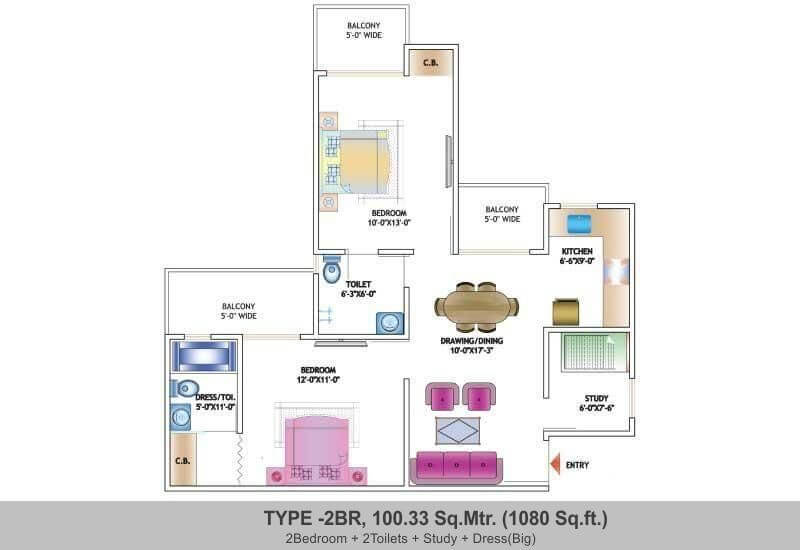
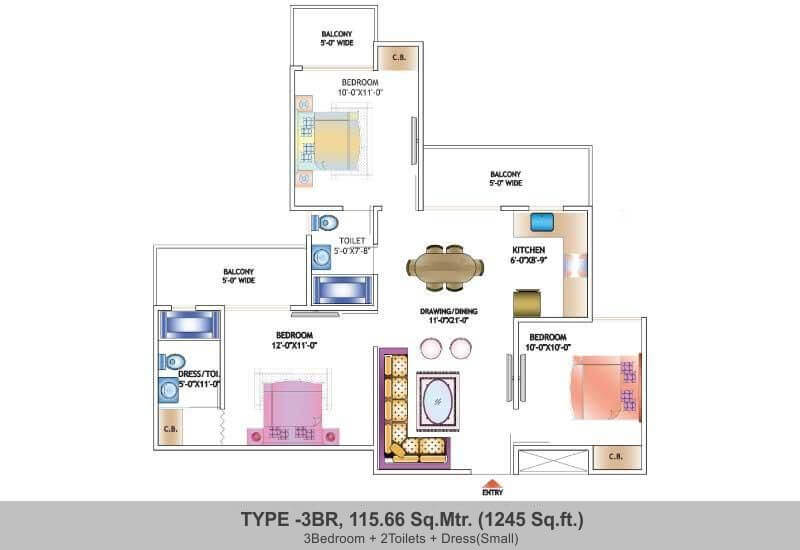
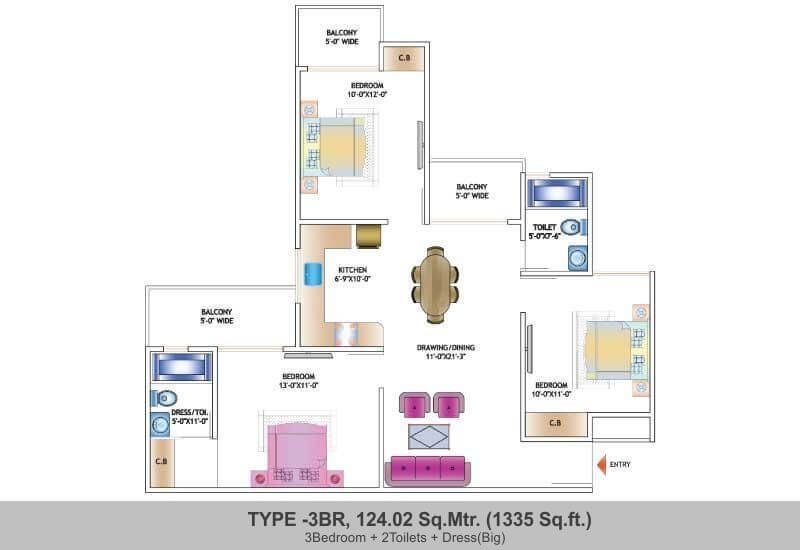
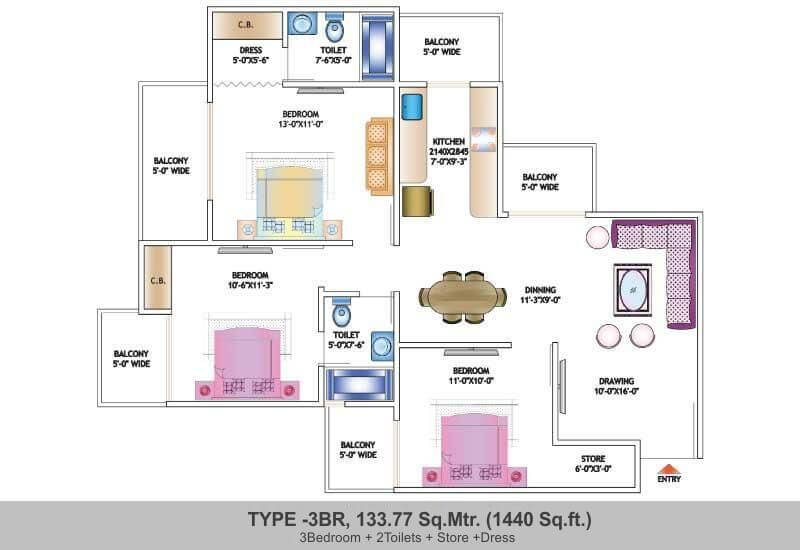
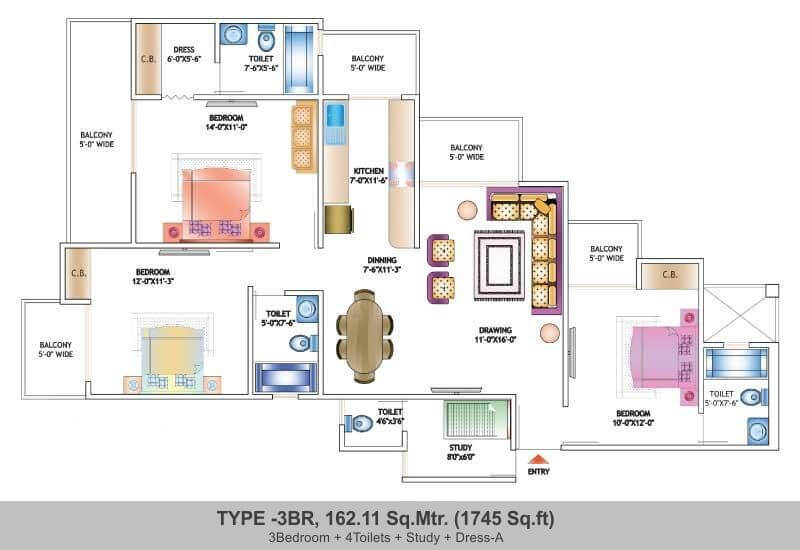
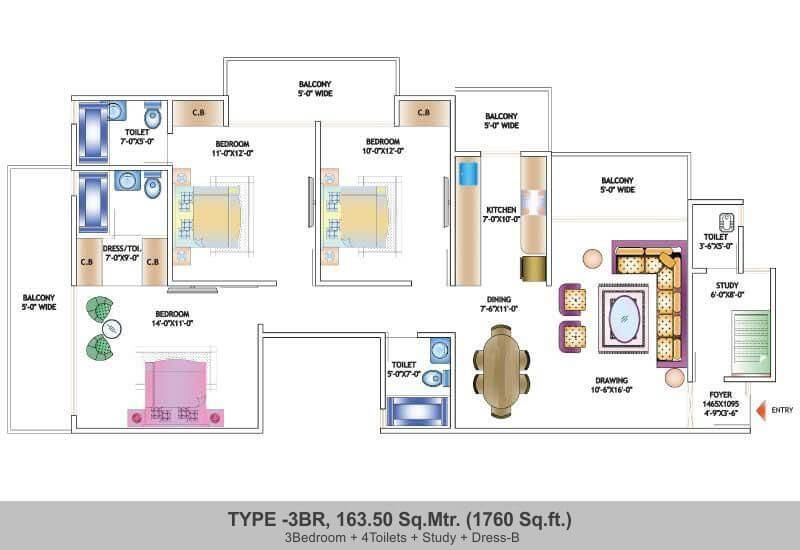
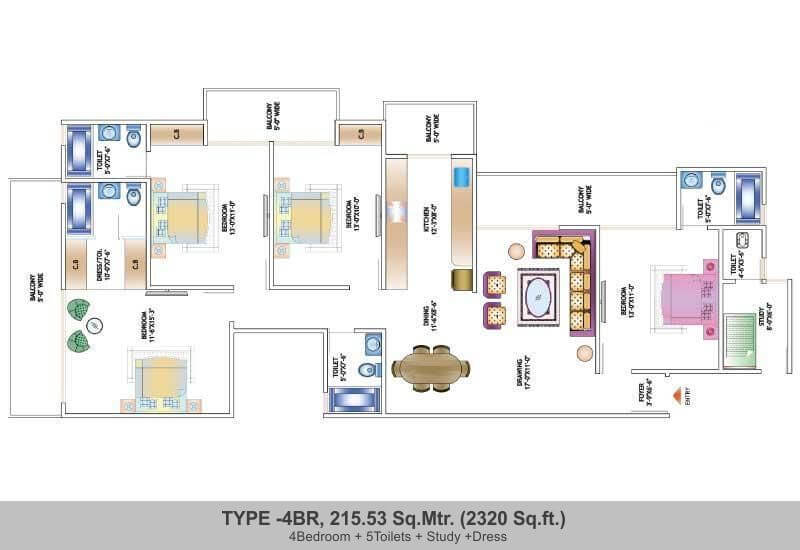
Sellers
About Developer
Nirala World has established a new benchmark in the real estate sector, earning a prominent position among elite developers. Founded in 1996 by Mr. Suresh Chand Garg, who serves as the Founder and Chairman, the group has distinguished itself through its commitment to delivering luxurious residential apartments at affordable prices. Nirala World’s mission is centered on providing quality construction, timely delivery, strict adherence to commitments, and ensuring customer satisfaction. The group’s expertise lies in crafting homes that not only meet but exceed the expectations of modern living. With a vision to cater to the aspirations of emerging India, Nirala World emphasizes creating residential spaces that are both opulent and accessible. Their projects are strategically located in prime areas across the National Capital Region (NCR), ensuring that residents enjoy the benefits of premium locations. Each residential project undertaken by Nirala World features top-notch design and planning, executed by renowned architects. The developments are noted for their luxurious amenities and thoughtfully designed green spaces, enhancing the quality of life for their residents. By integrating modern living standards with environmental considerations, Nirala World creates homes that are both elegant and sustainable.
Map location
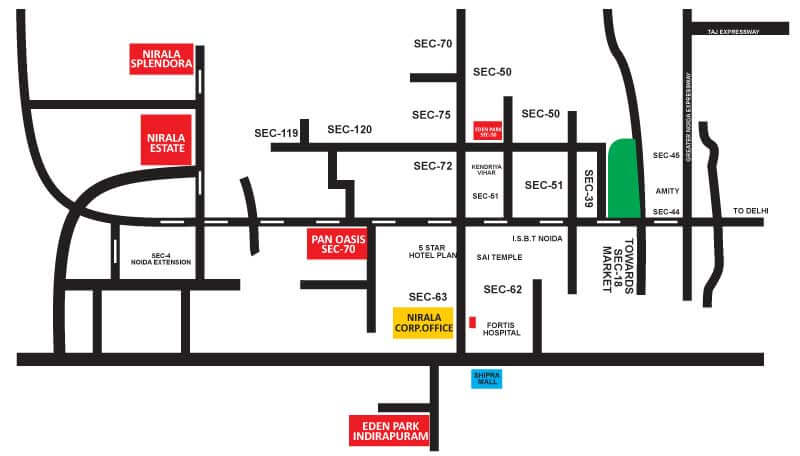
Location Advantage
Site Plan
