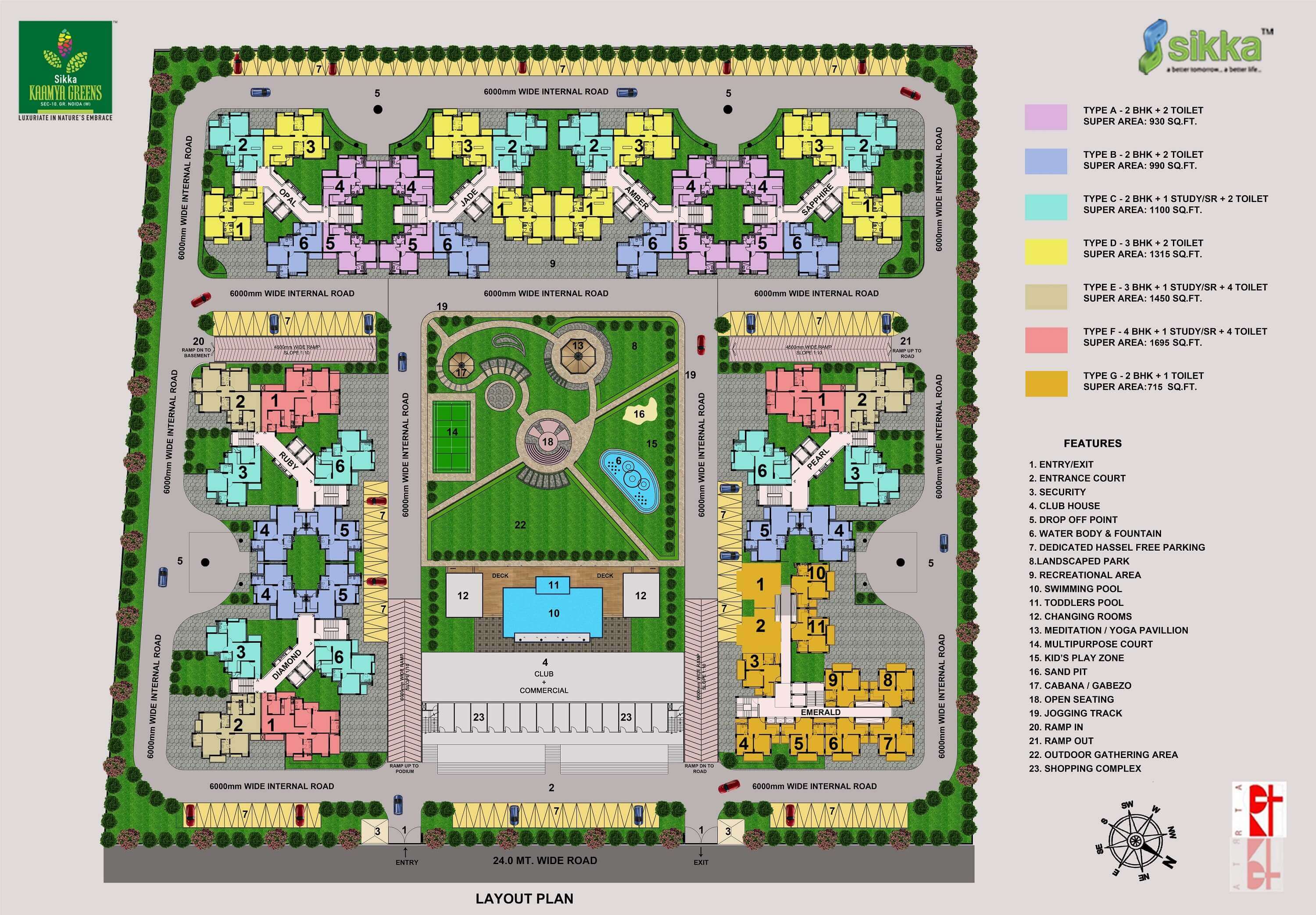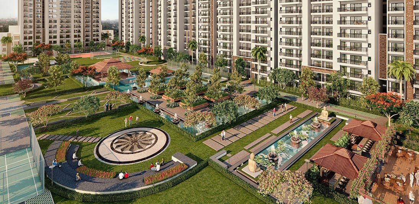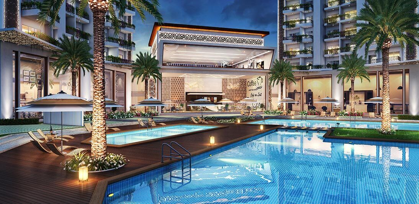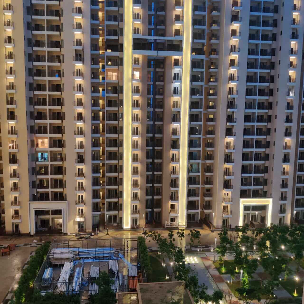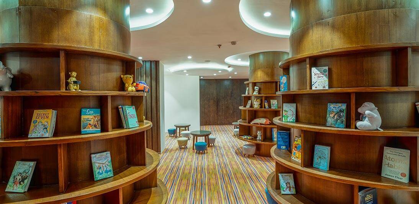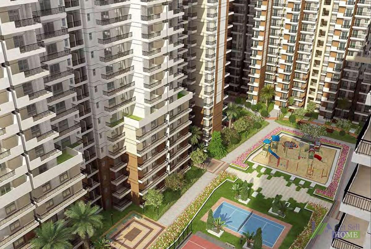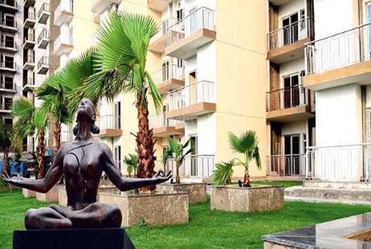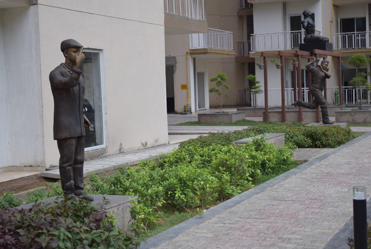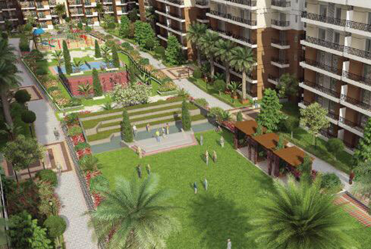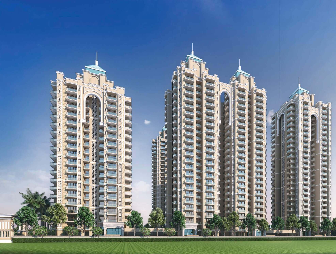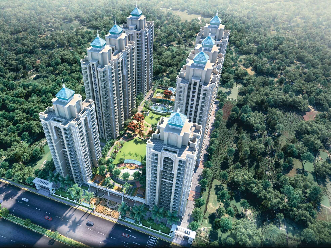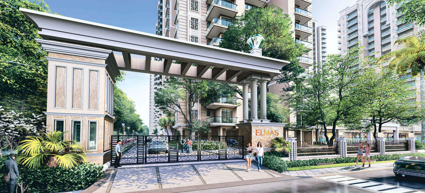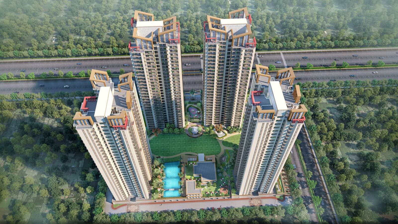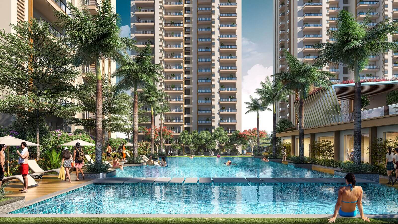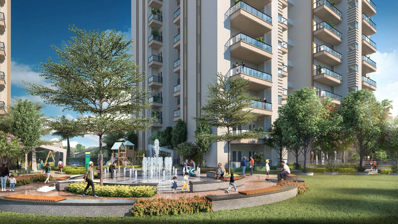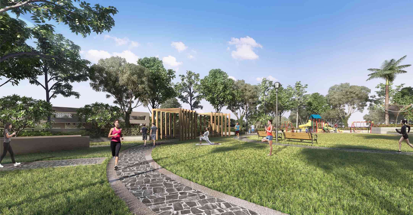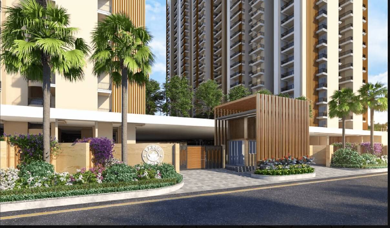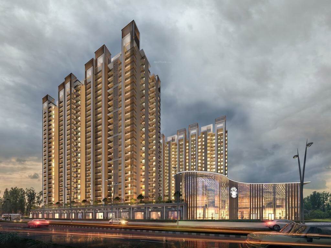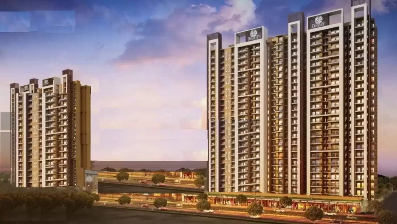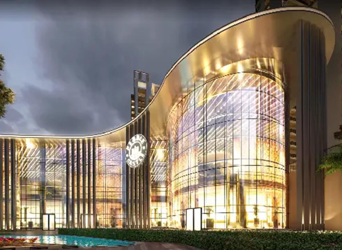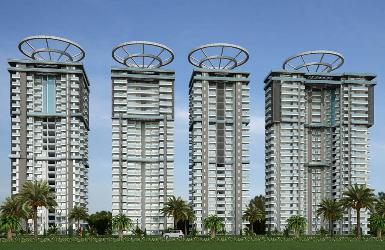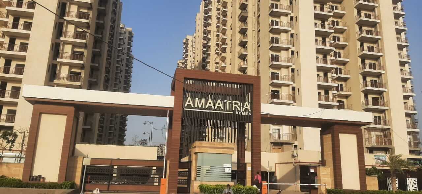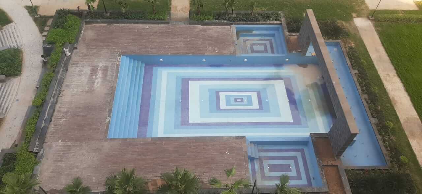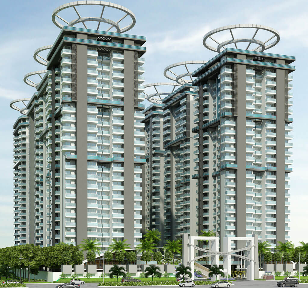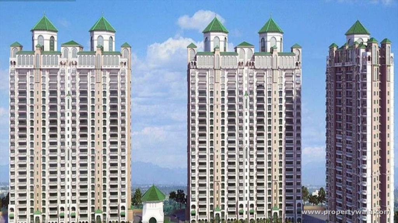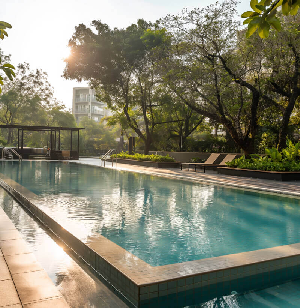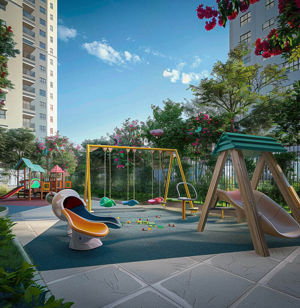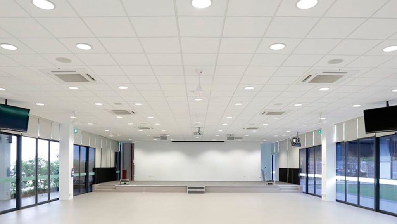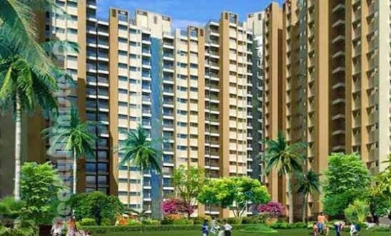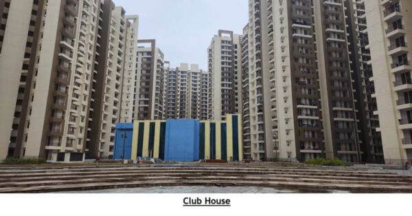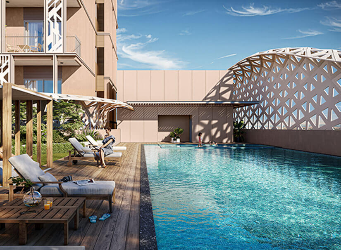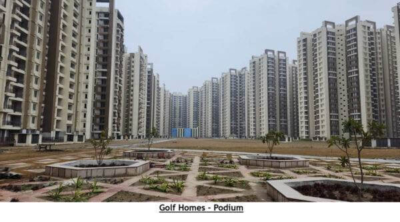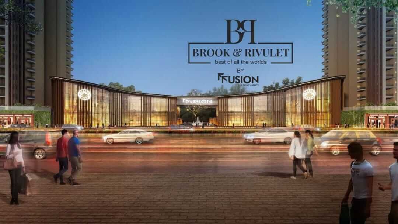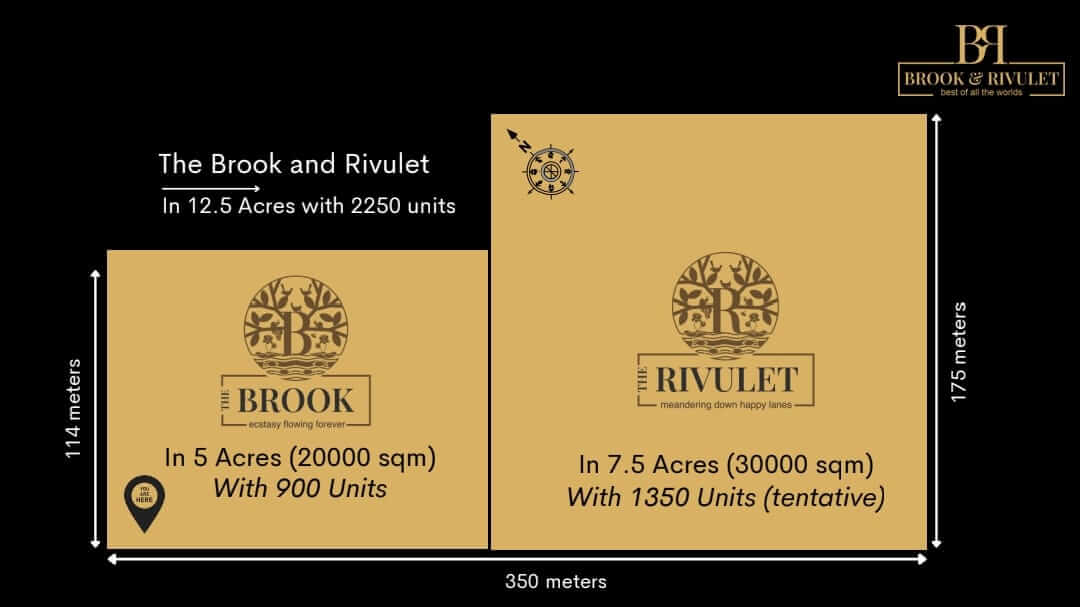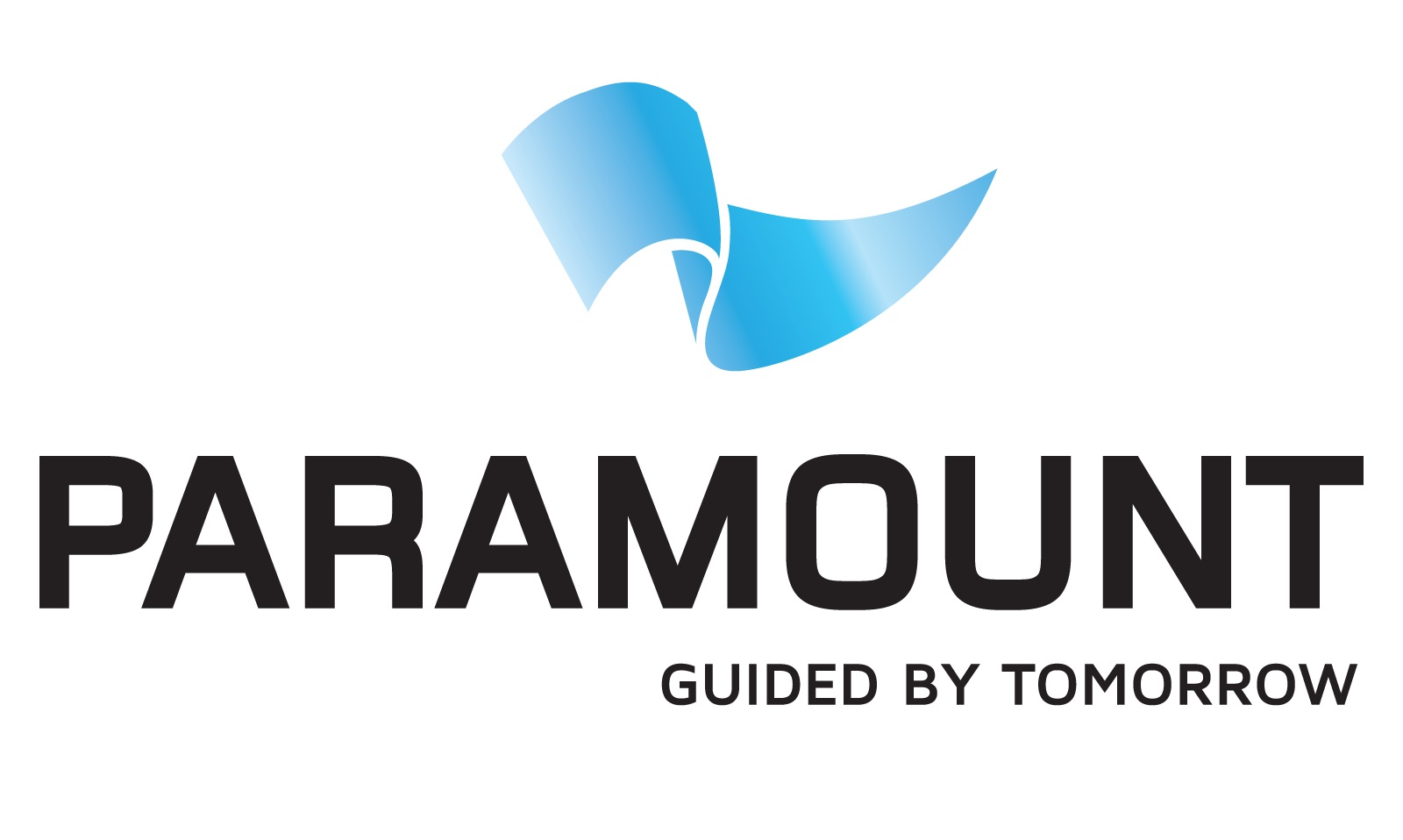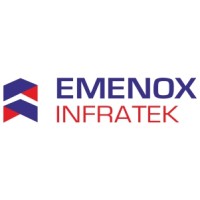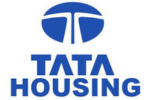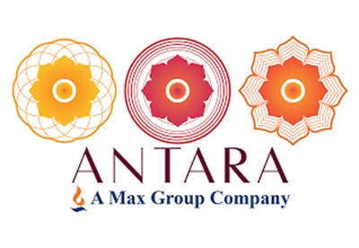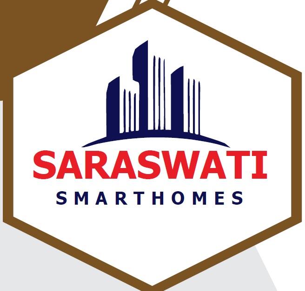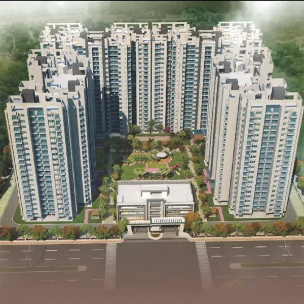
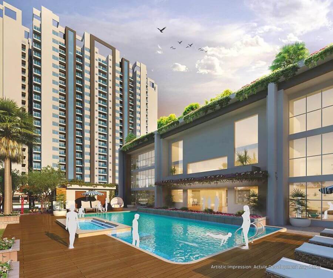
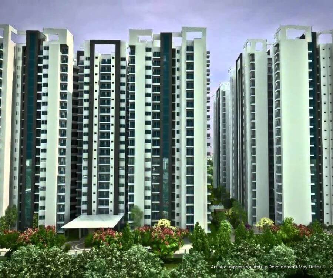
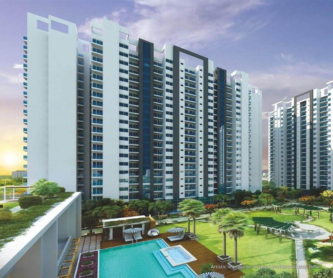
Show all
About Project
Project Overview
Sikka Kaamya Greens is a premium yet affordable residential development by Sikka Group, strategically located in Sector-10, Greater Noida West. With a focus on modern living, this project caters to families looking for comfort, convenience, and style in a premium residential setting. Designed to blend luxury with affordability, Sikka Kaamya Greens offers a range of 2/3/4 BHK apartments, all designed with thoughtful space utilization and modern amenities.
Project Location
Sikka Kaamya Greens enjoys a prime location with excellent connectivity and proximity to key areas in Noida and Greater Noida:
- 2 minutes’ drive from the proposed Metro Station.
- Close proximity to top educational institutions like DPS, GD Goenka, and Sarvottam School.
- Easy access to Knowledge Park-5, an emerging IT hub.
- Nearby hospitals include NUMED Hospital and Yatharth Hospital.
- Popular shopping destinations like Gaur City Mall, Galaxy Blue Sapphire, and Golden I Mall are also within reach.
- Direct connectivity to Delhi, Noida, and the upcoming Noida International Airport ensures ease of travel.
Project Features & Specifications
Sikka Kaamya Greens features a modern architectural design with world-class construction standards. The project comprises 8 towers soaring to a height of 21 floors, offering spacious and well-designed apartments. The unit sizes range from 715 sq. ft. to 1695 sq. ft. to cater to varying needs. Each apartment comes with premium fittings and fixtures, ensuring an upscale living experience.
- 2/3/4 BHK apartments designed for comfort and functionality.
- Apartments with ample natural light and ventilation.
- High-quality construction ensuring durability and safety.
Project Amenities
Sikka Kaamya Greens is equipped with a variety of world-class amenities designed to enhance the quality of life of its residents. The project offers a perfect blend of luxury and convenience, including:
- Clubhouse with a swimming pool for relaxation.
- Jogging track set in a lush green park.
- A dedicated kids' play zone with a skating rink.
- Outdoor games facilities, including a badminton court and tennis court.
- Indoor games options such as table tennis and billiards.
- A banquet hall for social gatherings and events.
- Shopping complex for daily needs.
RERA Approval
The project is approved by the Greater Noida Development Authority and is also registered with UPRERA under RERA No. UPRERAPRJ5790. For more details on the RERA registration, you can visit the official website: www.up-rera.in.
Conclusion
Sikka Kaamya Greens combines modern living, excellent connectivity, and world-class amenities, making it an ideal choice for families looking for an affordable yet premium lifestyle. Whether you're seeking a home for comfort, luxury, or convenience, this project offers everything you need for a fulfilling living experience.
Project Highlight
Additional Features
Floor Plan
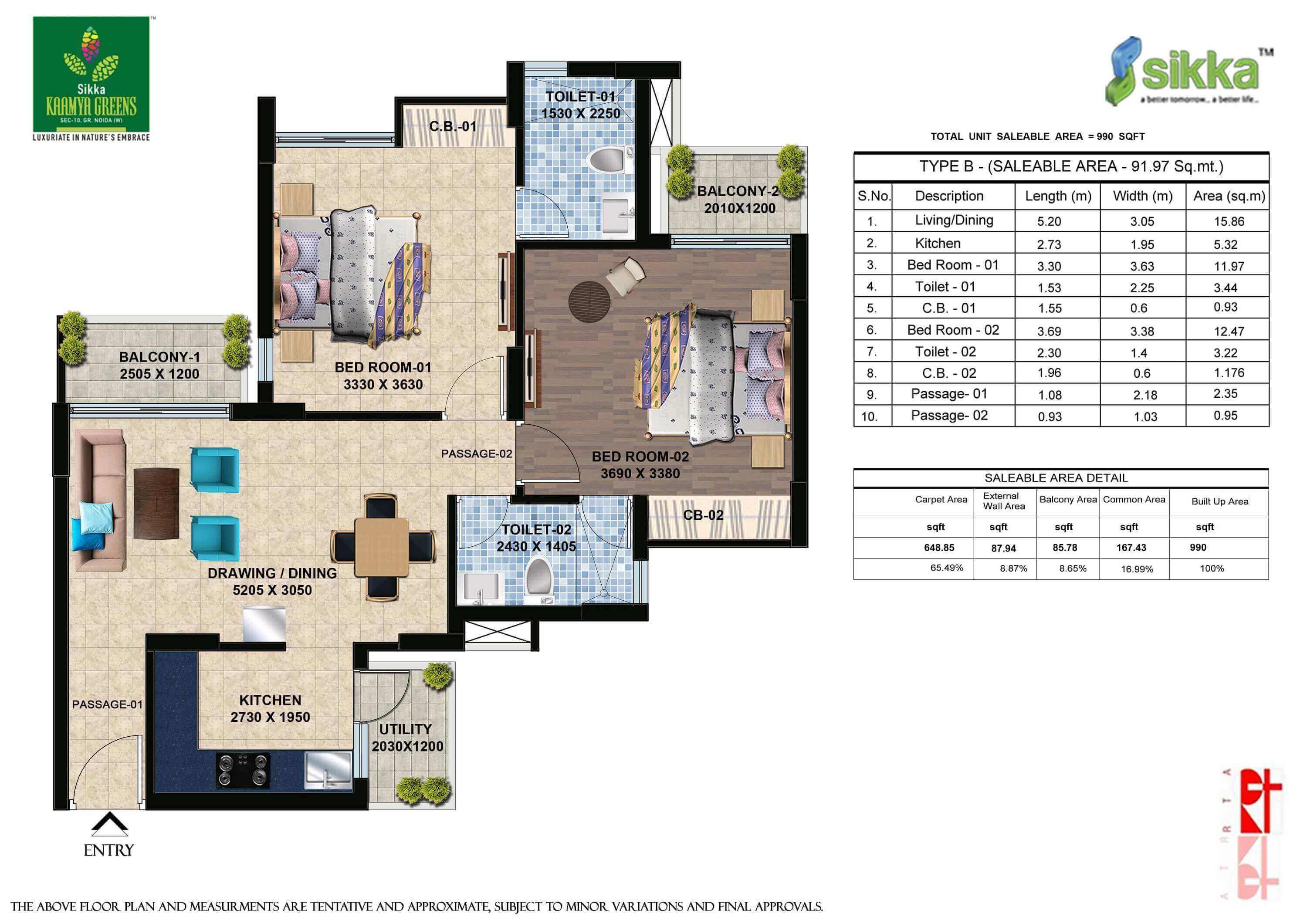


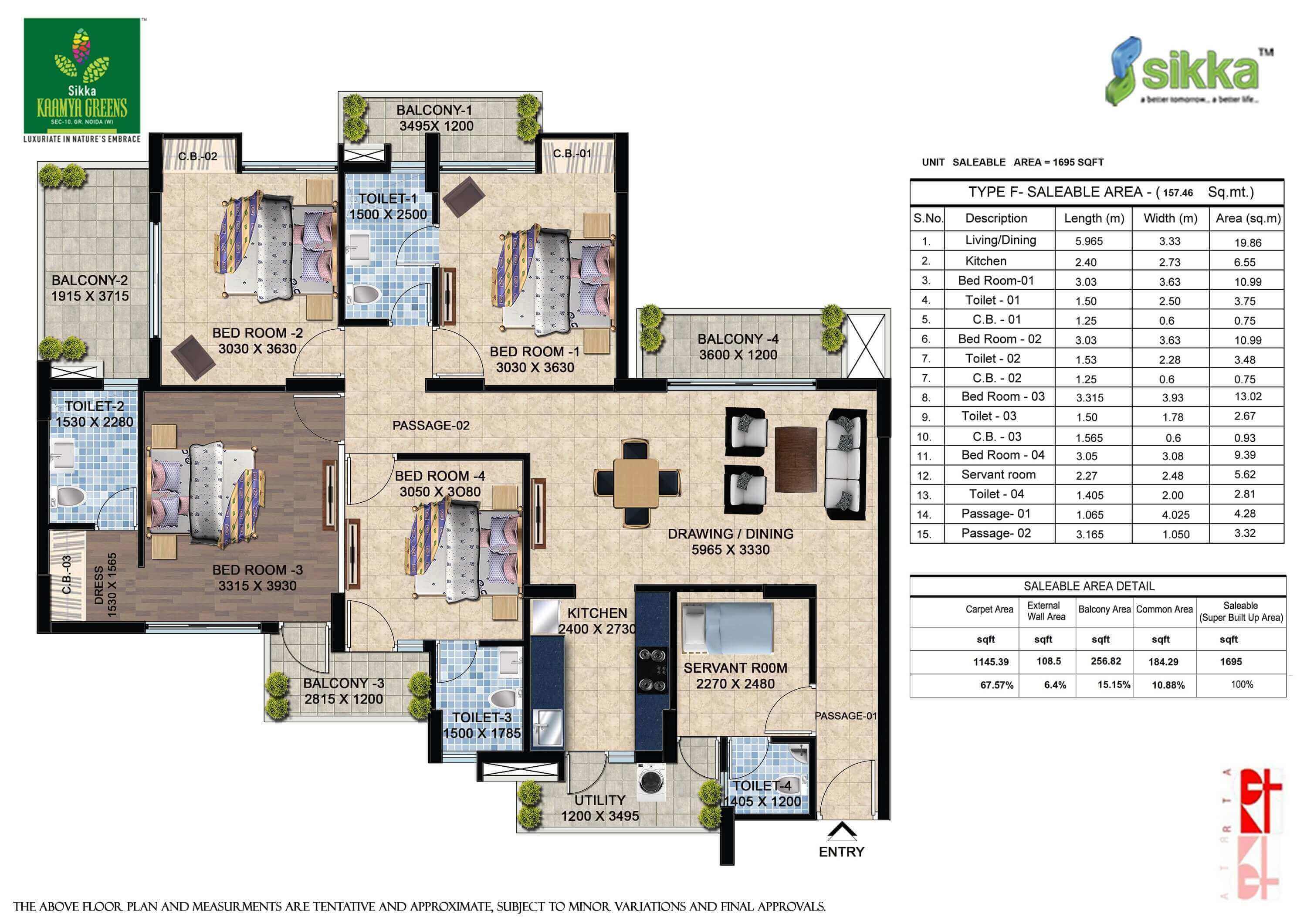



Amenities
Eco System Friendly
Security
Convenience
Sports
Leisure
Sellers
About Developer
Sikka Group: Building a Better Tomorrow Founded over three decades ago by Mr. Gurinder Singh Sikka, Sikka Group is a leading developer in the Delhi NCR region, renowned for its commitment to quality and value. Embracing the belief that "A Better Tomorrow means A Better Life," the group has successfully delivered a wide array of real estate projects that enhance living standards. Currently, Sikka Group's ongoing projects span over 6 million sq. ft., with plans to construct an additional 3 million sq. ft. this financial year and about 15 million sq. ft. in the next three years, aiming to create homes for nearly 100,000 families. In addition to its real estate ventures, Sikka Group is also a notable player in the automobile industry, achieving a remarkable turnover of INR 5 billion. With a strong focus on excellence and community impact, Sikka Group is dedicated to shaping a brighter future for families across the region.
Map location
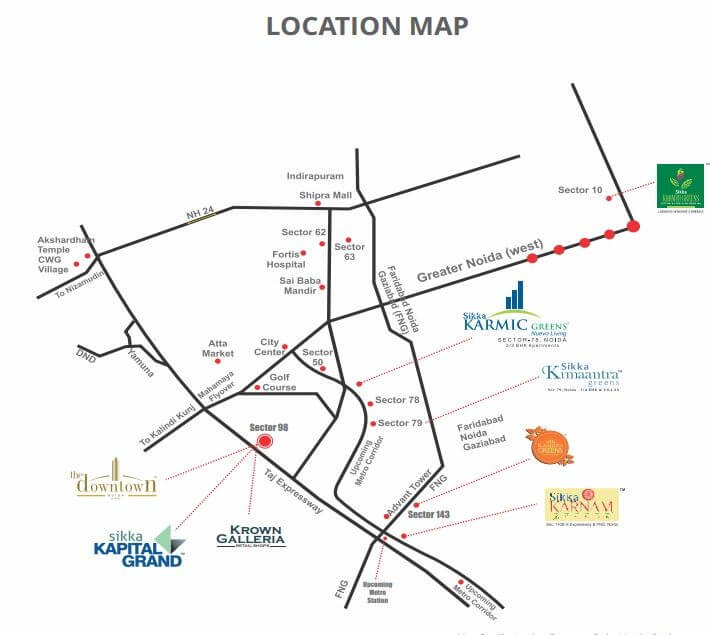
Location Advantage
- 2 min away from Rajesh Pilot Chowk
- 40 Min away from the Noida International Airport
- 10 Min away from the FNG Expressway
- 10 Min away From Delhi Meerut Expressway
- 10 Min away from Tilpata Chowk
- 10 Min away Gaur City Chowk
- 15 Min away Sector-52 Metro Station
- 2 Min away from Proposed Metro Station
- 5 Min away Delhi Public School
- 5 Min away GD Goenka School
- 05 Min away Sarvottam School
- 5 Min away VGS Biznatham School
- 10 Min away D- Mart
- 10 Min away Gaur City Mall
- 10 Min away Golden I Mall
- 10 Min away Grandthum Mall
- 20 Min away Fortis Hospital, Sector-62 Noida
- 05 Min away NUMED Hospital, Sector-03, Greater Noida West
- 10 Min away Yatharth Super Speciality Hospital
- 15 Min away Sarvodya Hospital, Greater Noida West
- 15 min away Gaur city Sports Complex
- 10 Min away Cedra Badminton Academy
- 10 Min away Rajhans Cricket Ground
- 10 Min away Vyom United Sports Academy
Sikka Kaamya Greens located on very strategic location of the Sector-10, Greater Noida Wes. The project has surrounding well renowned schools, Malls, Hospitals and Corporates.
Road Connectivity
Public Transport
Educational Institute
Entertainment Hub
Medical Facilities
Sports Facilities
Site Plan
