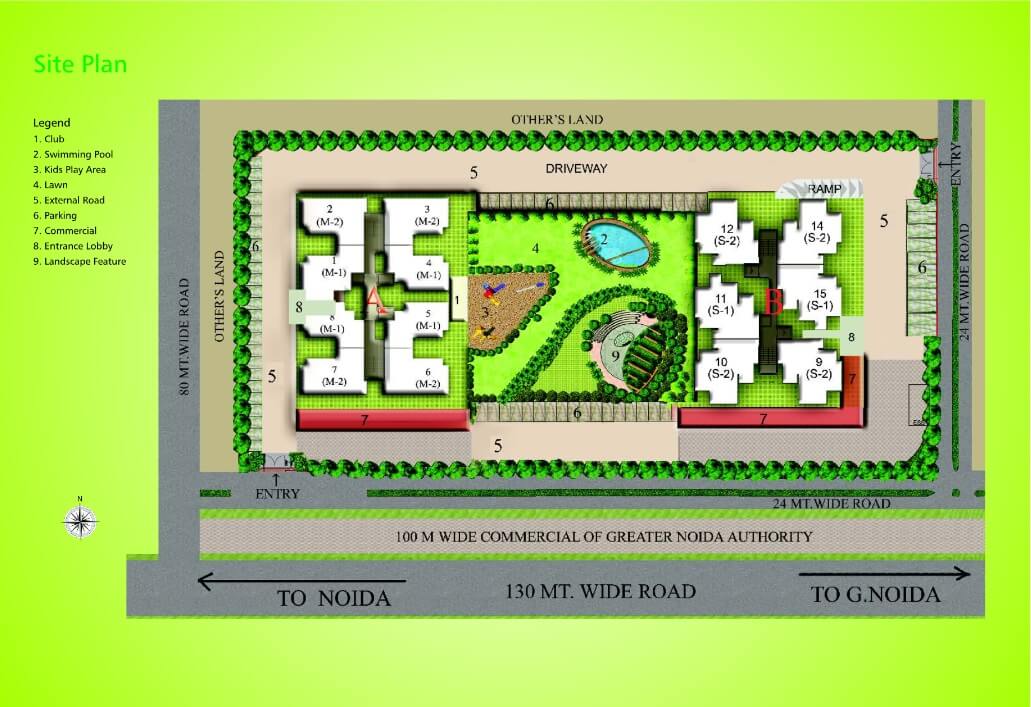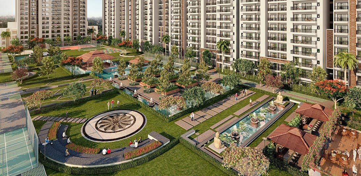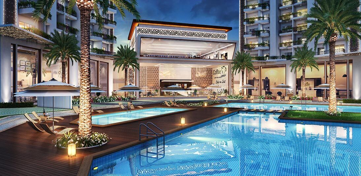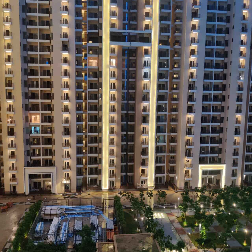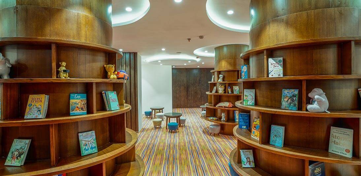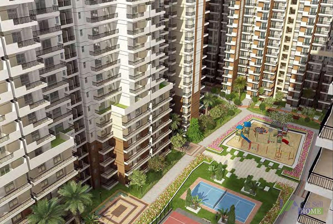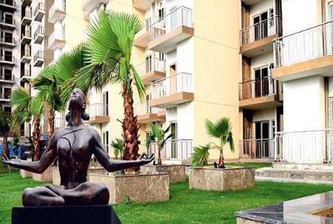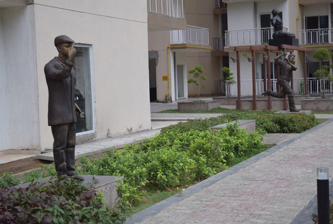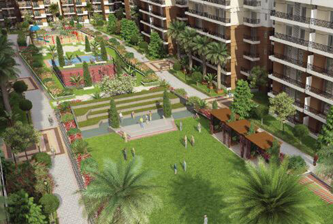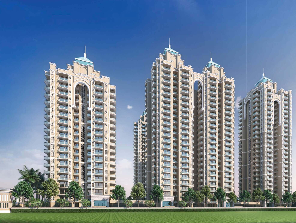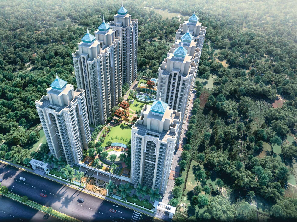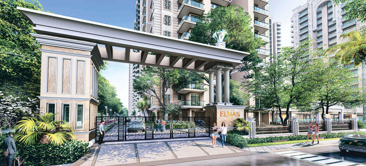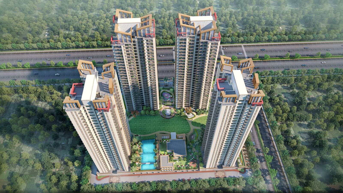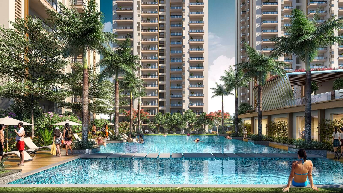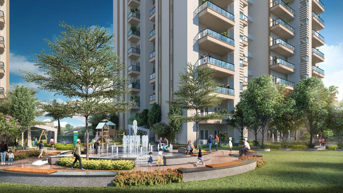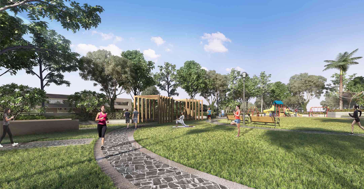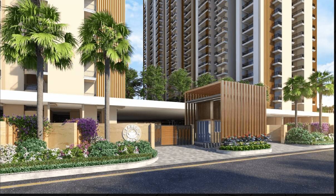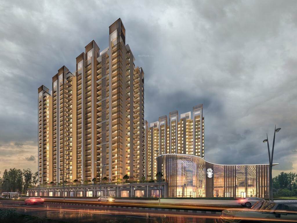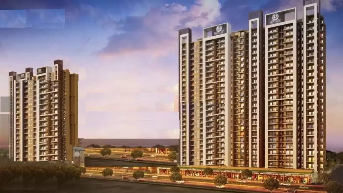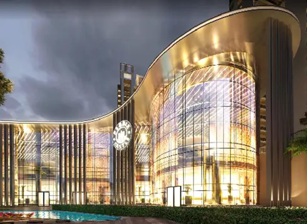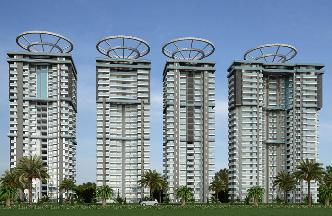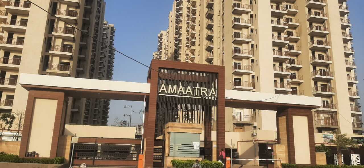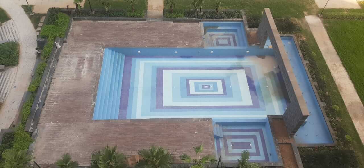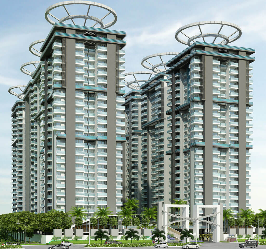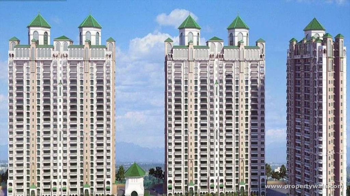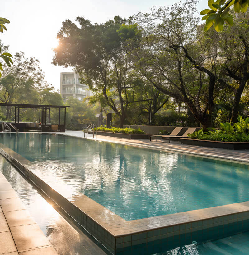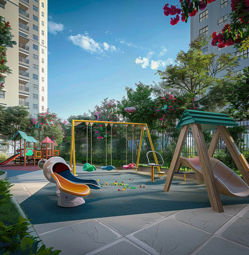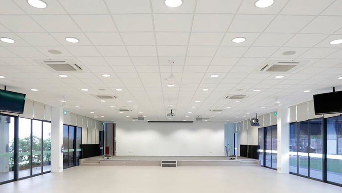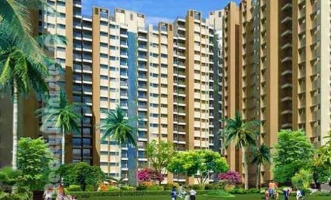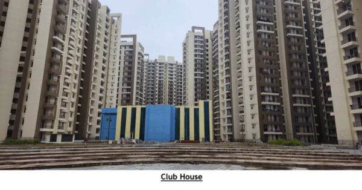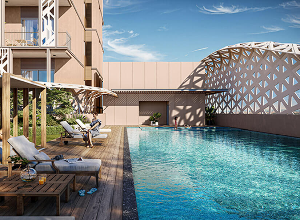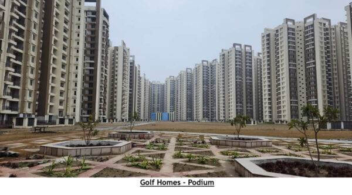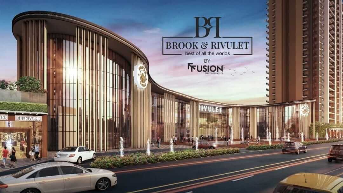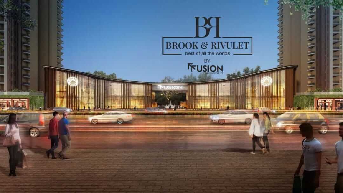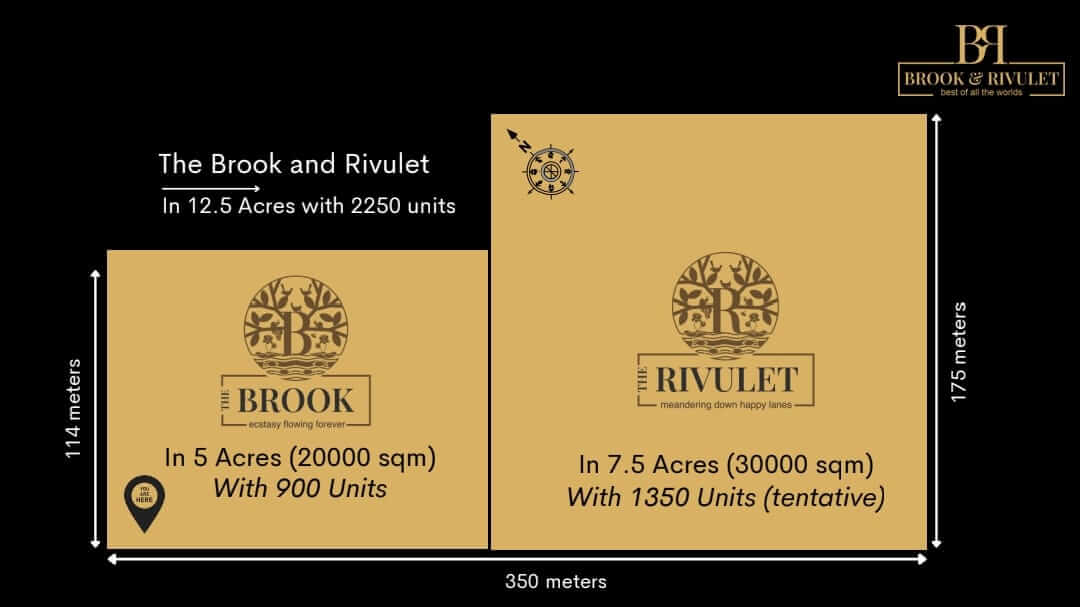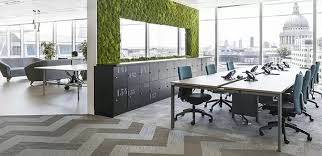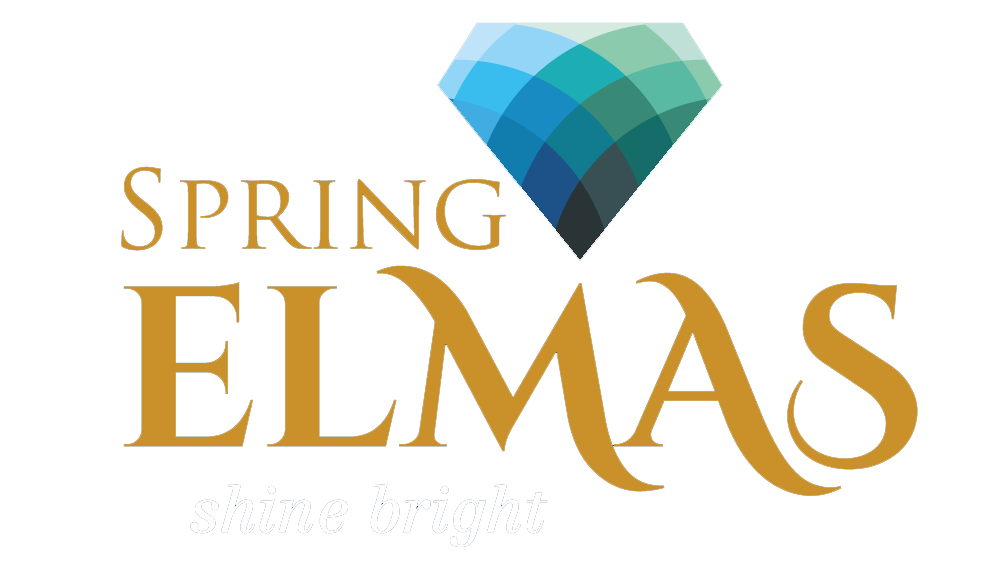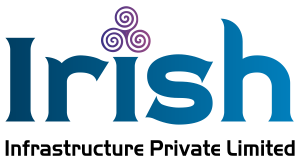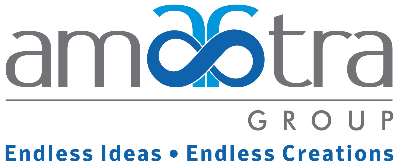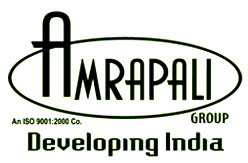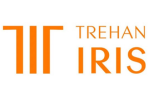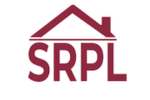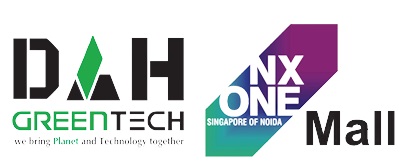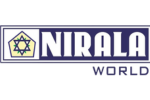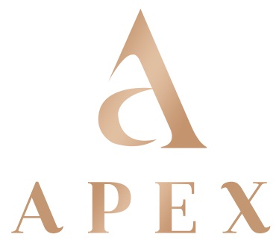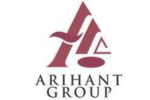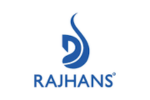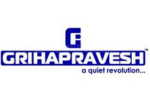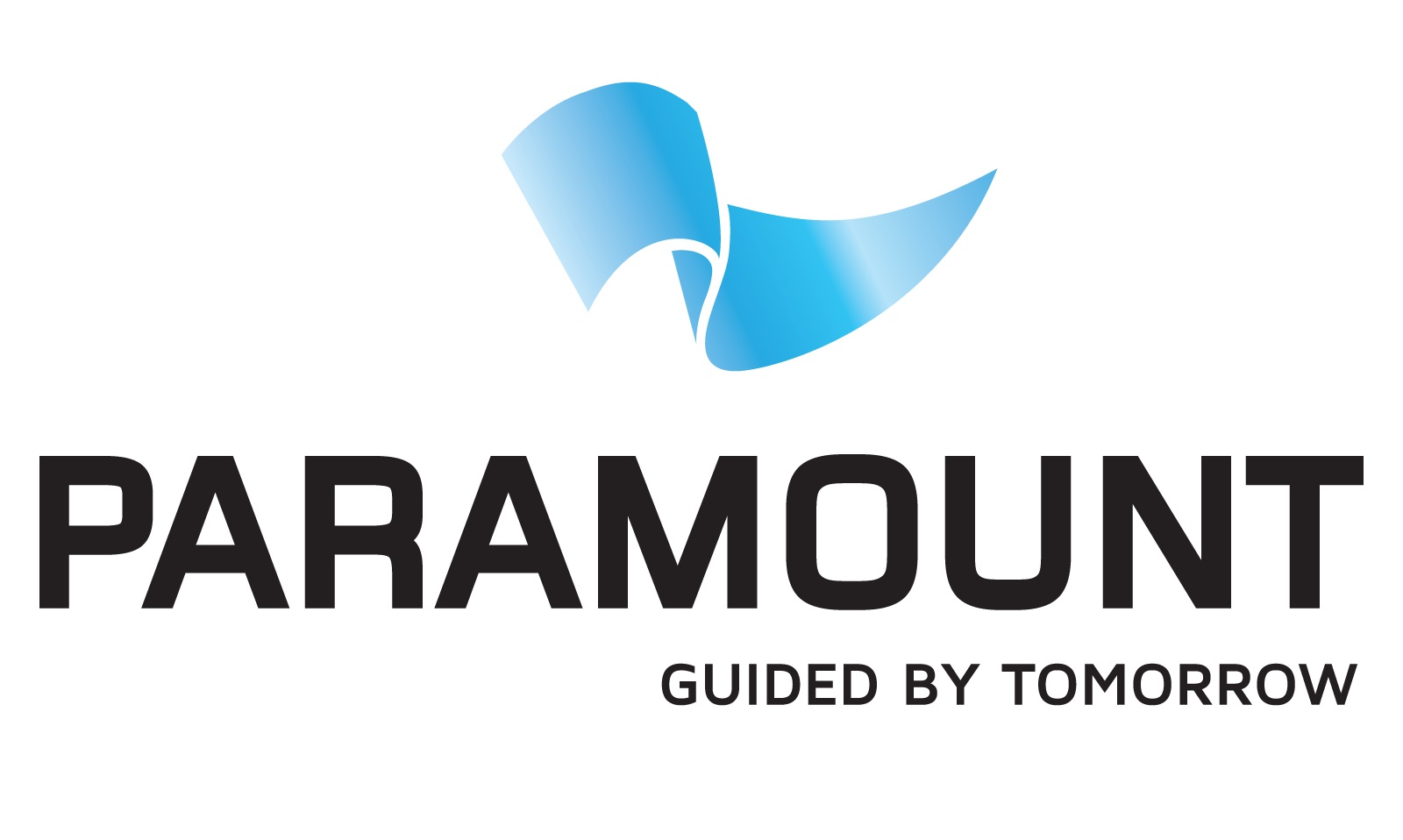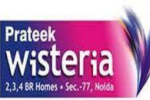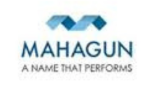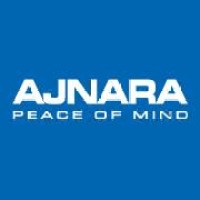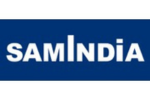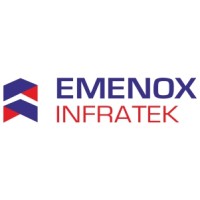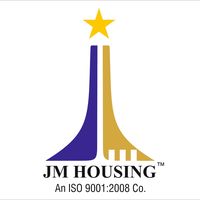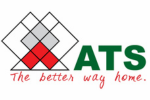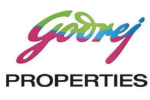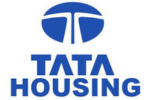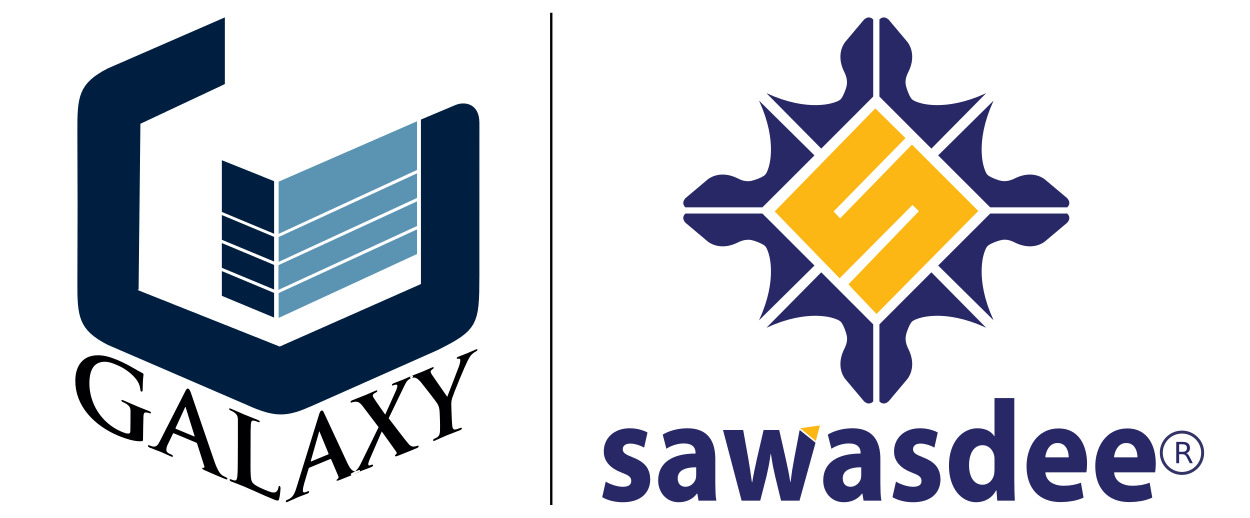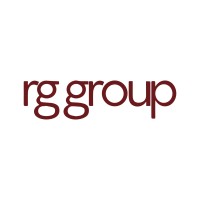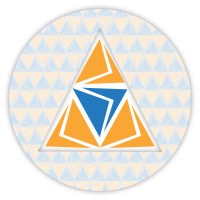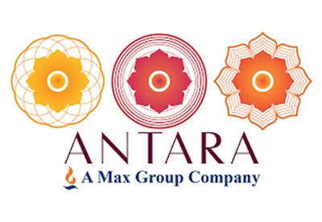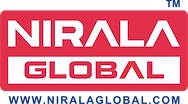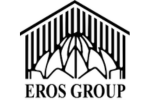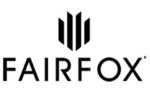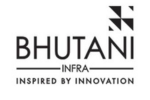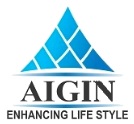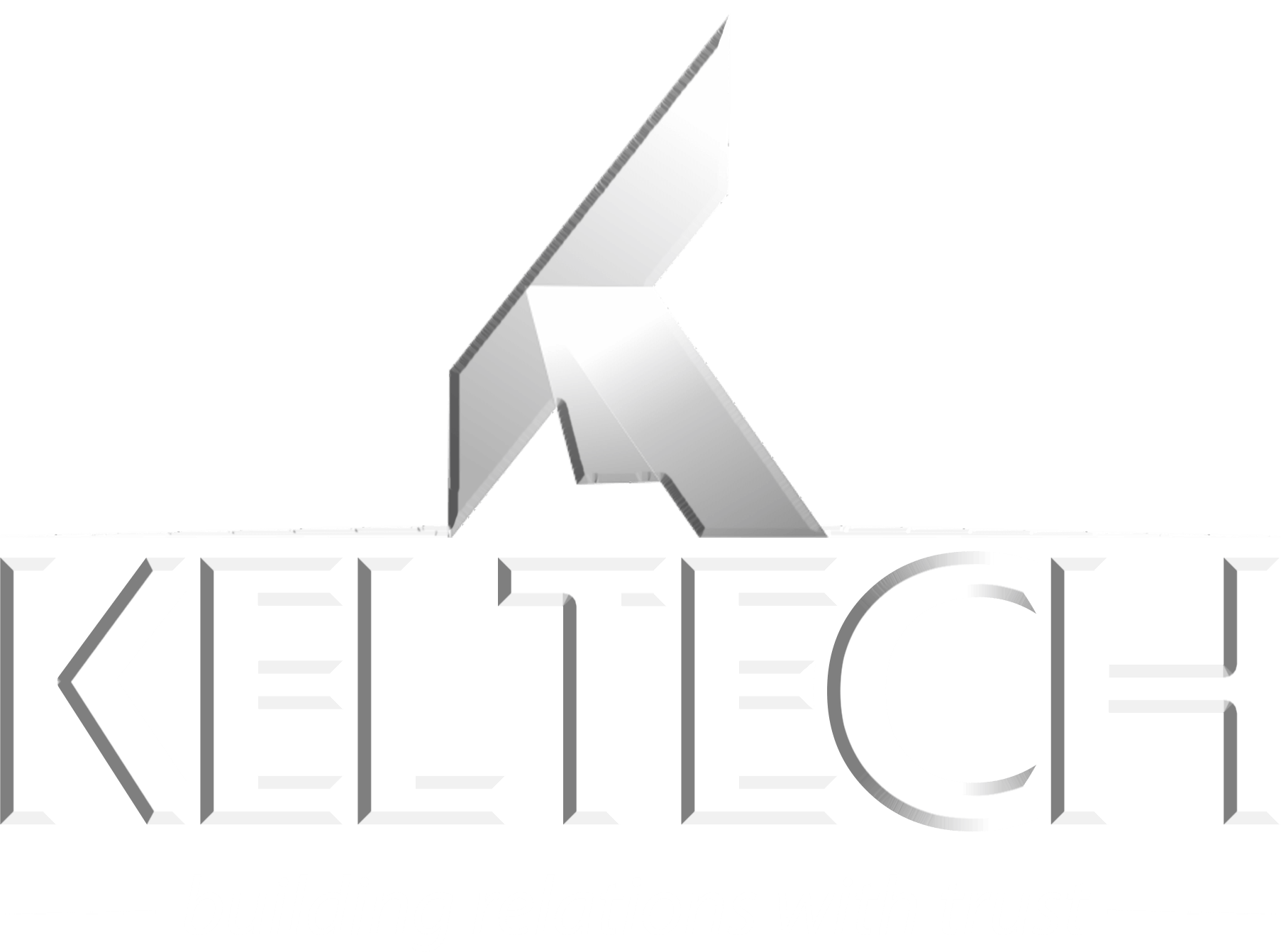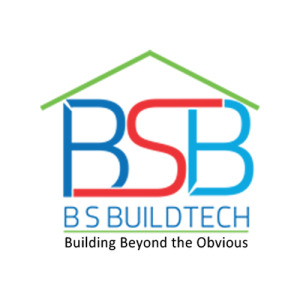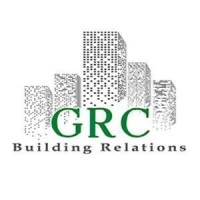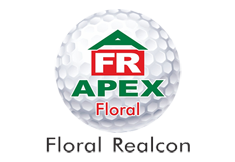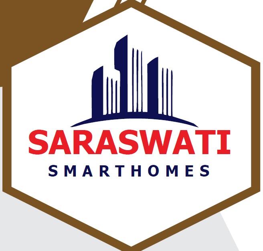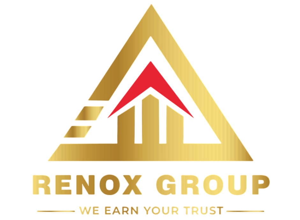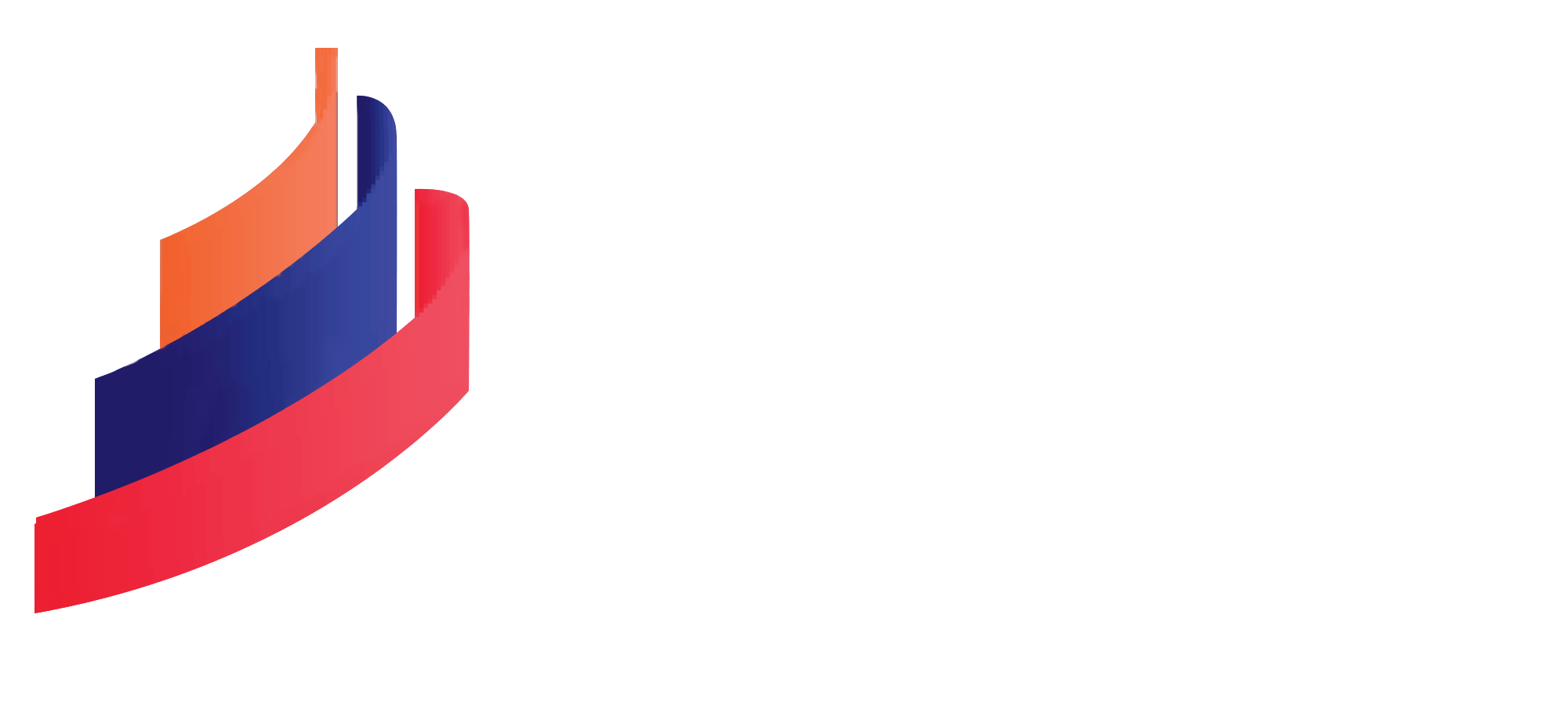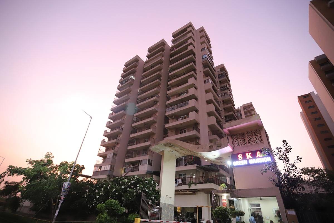
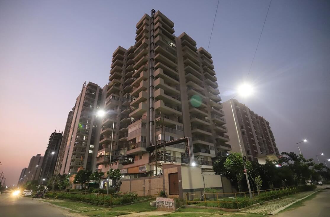
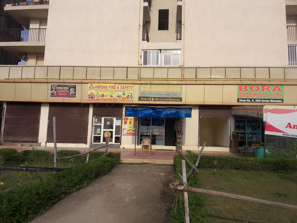
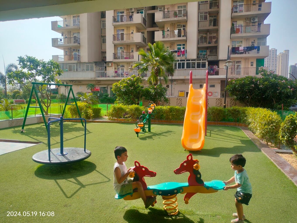
Show all
About Project
Project Overview
SKA Green Mansion is one of the premium projects in Sector-12, Greater Noida West. The project is developed by the SKA Group. It spans over 2.5 acres and includes 2 towers, each rising up to 18 floors. The project offers 2/3 BHK ready-to-move residential apartments. It has all modern amenities such as a clubhouse, a central park, and ample parking space. The project is equipped with modern amenities within the society.
Project Location
SKA Green Mansion is located in Sector-12, Greater Noida West. The project is well connected to a 130-meter-wide expressway, which connects to Noida and Greater Noida. Nearby features include:
- Close proximity to schools such as DPS School, AR Jaipuria School, and G.D. Goenka School.
- Nearby healthcare services provided by NUmed Hospital and Yatharth Hospital.
- Shopping destinations like Golden I Mall and Gaur City Mall.
- Easy access to major highways like the FNG Expressway and NH-24 Expressway.
- Close proximity to corporate hubs in KP-5 and Techzone-4.
Project Specification
SKA Green Mansion offers ready-to-move 2/3 BHK residential apartments. The project spans over 2 acres with 2 towers, each reaching 18 floors. The sizes of the apartments range from 975 SQ FT to 1485 SQ FT. All apartments have wide balconies with well-designed layouts and are equipped with premium fittings and fixtures. The project is constructed with an RCC structure and brickwork. The structure is 100% earthquake-resistant.
Project Amenities
SKA Green Mansion is a small society with only 2 towers. The project includes a clubhouse with a gymnasium, indoor games, and a banquet hall. The society also has a central green park, a swimming pool, a kids' pool, and beautiful entrance lobbies for every tower. There is a shopping arcade and a temple within the society.
RERA & Approvals
SKA Green Mansion is approved by the Greater Noida Industrial Development Authority (GNIDA). The project started delivering in August 2016, so UPRERA norms are not applicable to the project.
Project Highlight
Additional Features
Floor Plan
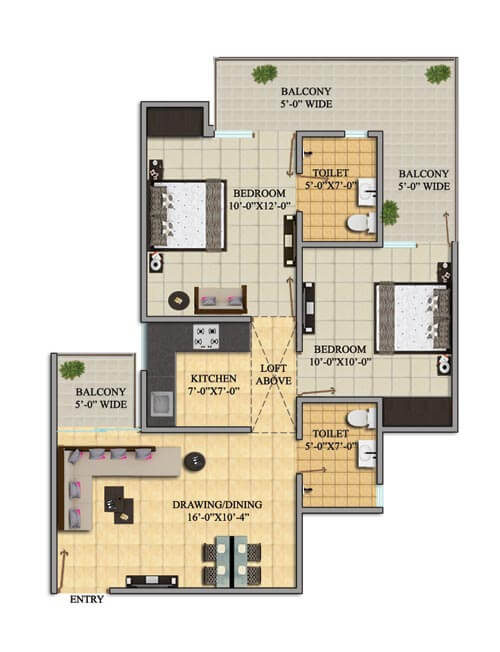
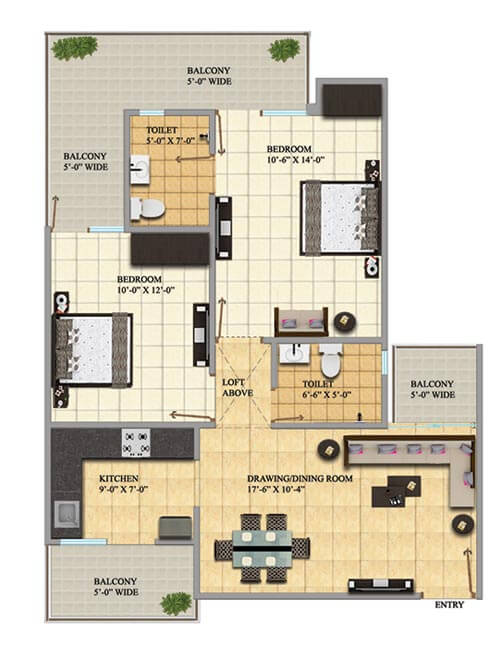
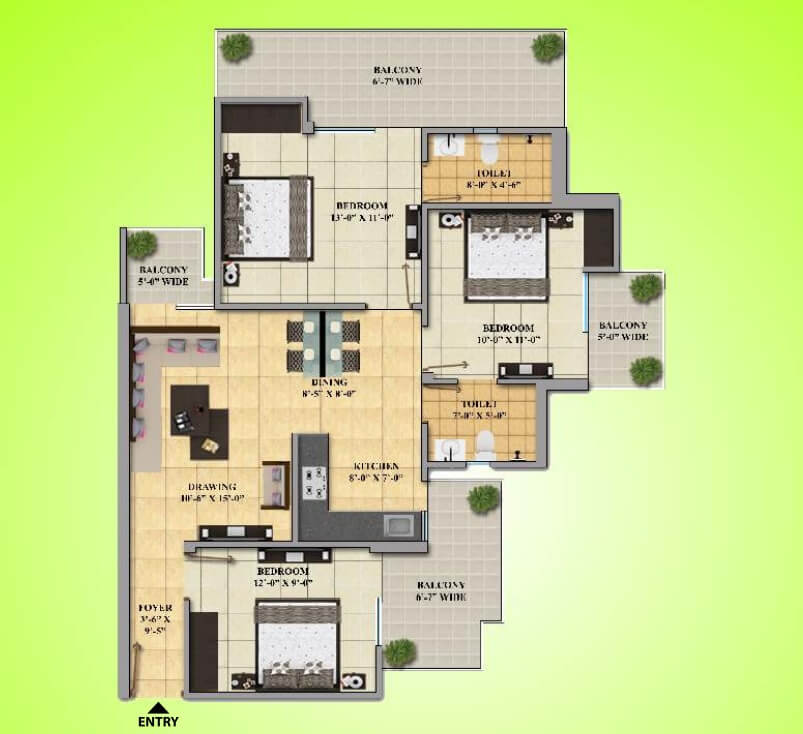
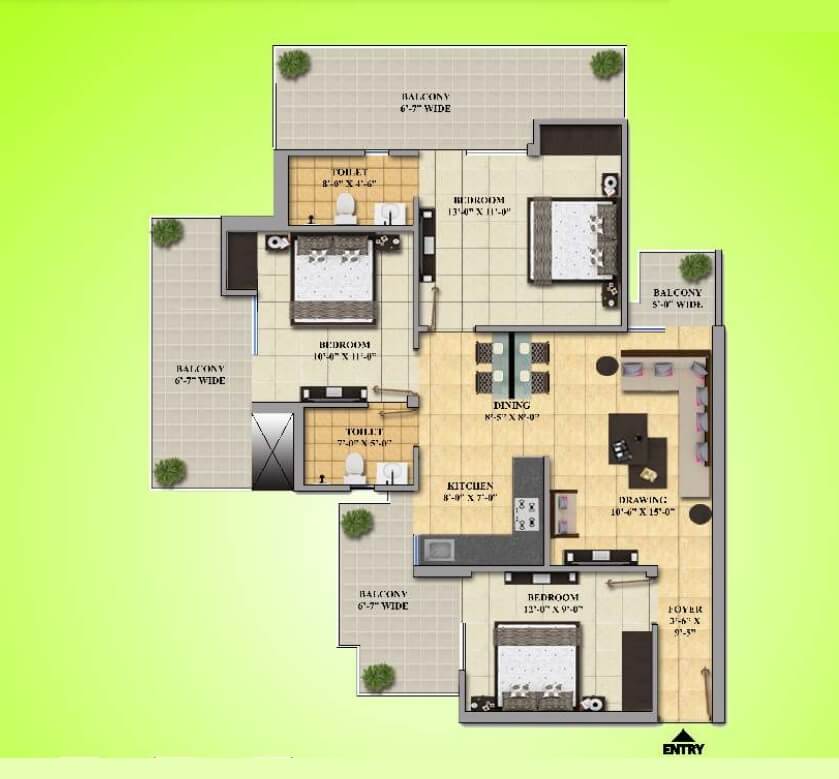
Amenities
Eco System Friendly
Security
Convenience
Sports
Leisure
Sellers
About Developer
SKA Group, founded in 2012 by Mr. Sanjay Sharma, has quickly established itself as a leading developer in the NCR region. The company made its debut with the SKA Green Mansion project in Sector-12, Greater Noida West, and has since expanded its portfolio with a series of successful developments. SKA Group's commitment to innovation, sustainability, and customer satisfaction is evident in their work. They have set high standards in the real estate sector by ensuring quality construction and timely project delivery. Some of their completed projects include SKA Green Mansion, SKA Green Arch, SKA Metro Ville, and SKA Divya Tower. The company continues to advance with several ongoing projects, such as SKA Orion, SKA Arcadia, and SKA Destiny, further demonstrating their dedication to reshaping the real estate landscape in the NCR region.
Map location
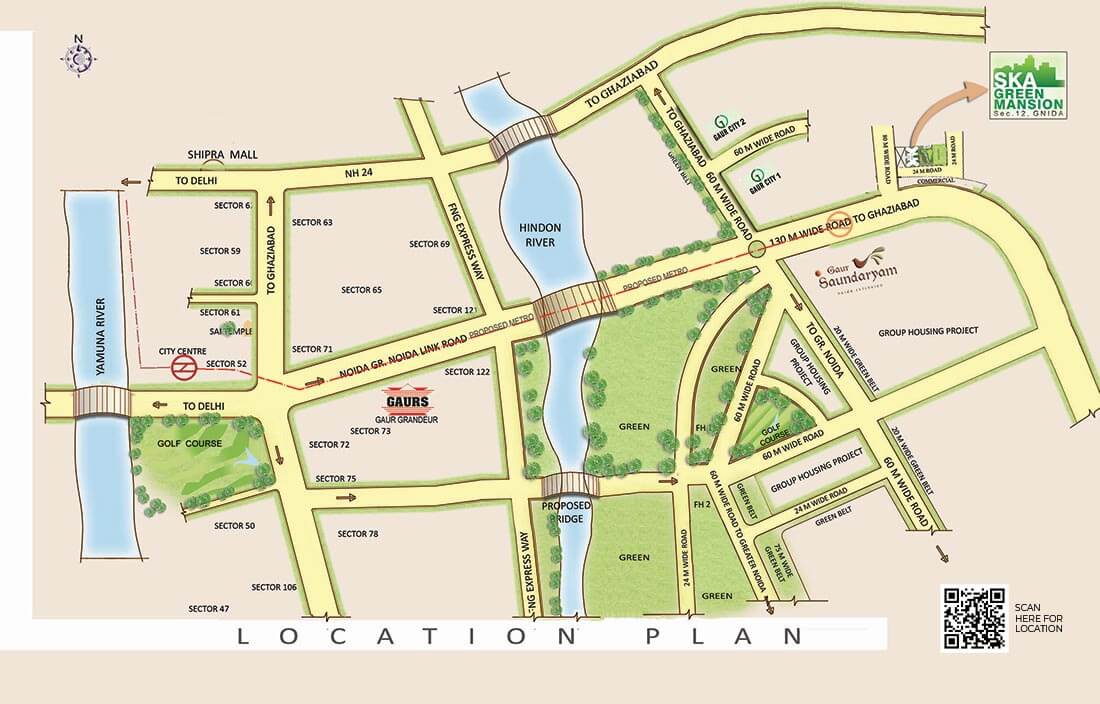
Location Advantage
- 05 KM away from FNG Expressway
- 30 KM away Noida International Airport
- 15 KM away from Yamuna Expressway
- 01 KM away from Rajesh Pilot Chowk
- 15 min away from Sector-52, Noida
- 20 Min away Noida City Centre Bus Terminal
- O2 Min away from GD Goenka School
- 01 Min away from Sarvottam International School
- 05 Min away from Delhi Public School
- 05 Min away from Ramagya School
- 10 Min away from Golden I mall
- 10 Min away from Gaur City Mall
- 20 Min away from Bhutani City Centre Mall
- 20 Min away from Kailash Hospital
- 05 Min away from NUmed Hospital
- 10 Min away from Yatharth hospital
- 10 Min away from Gaur City Sports Complex
- 15 Min away from Ramagya Sports Academy
- 10 Min away Rack 4 pro Sports Academy
SKA Green Mansion located sector-10, Greater Noida West. The project has very good connectivity Noida, Delhi Ghaziabad. The project also connected with major expressways like NH-24, Eastern Peripheral Expressway and Yamuna Expressway.
Road Connectivity
Public Transport
Educational Institute
Entertainment Hub
Medical Facilities
Sports Facility
Site Plan
