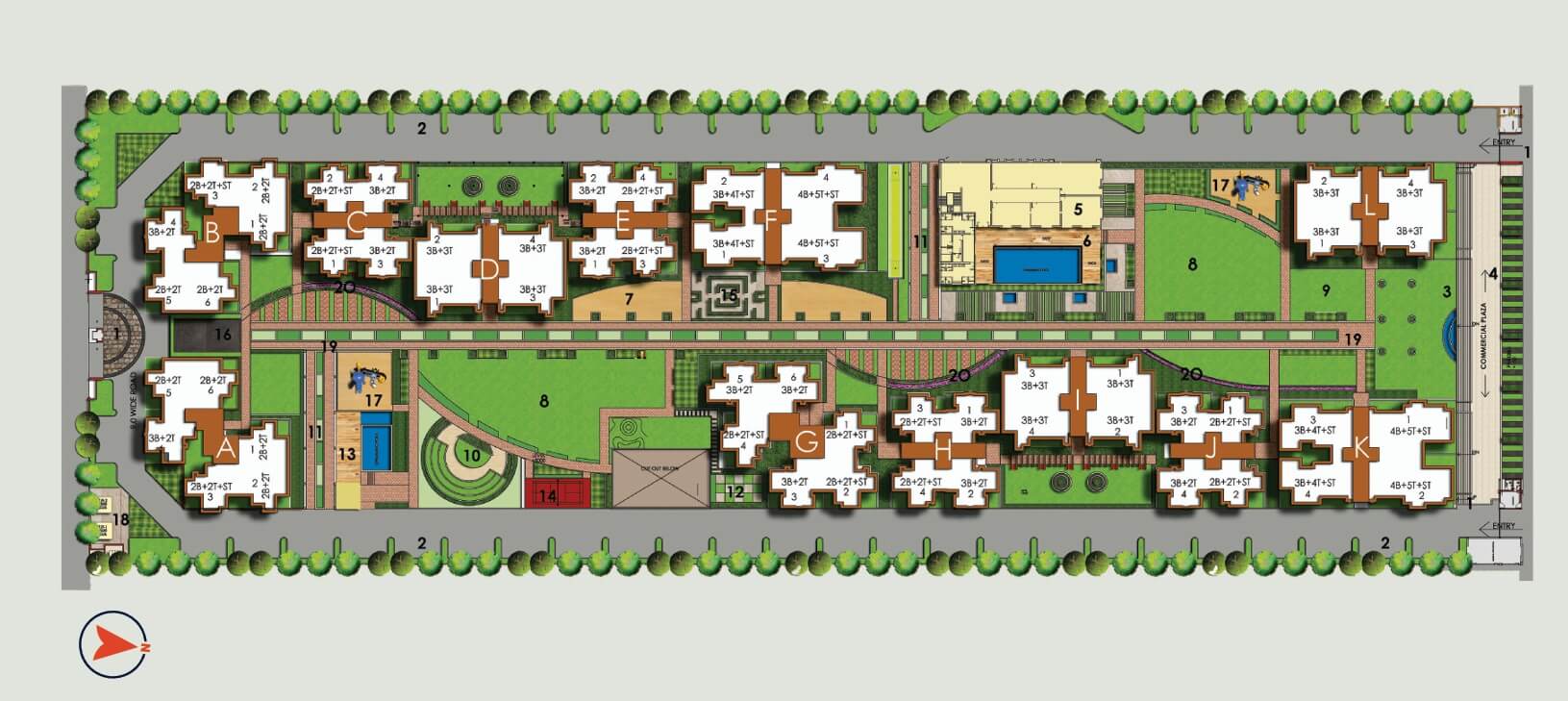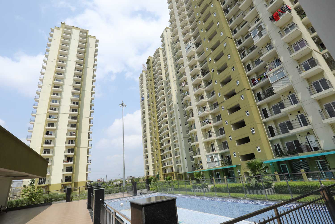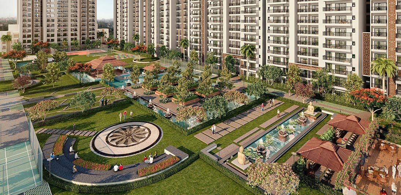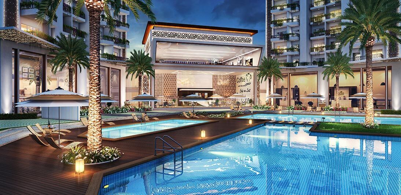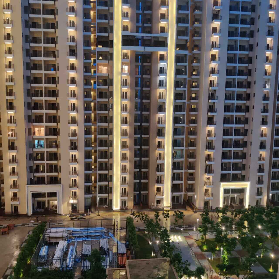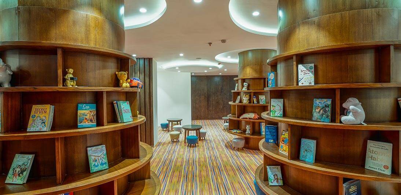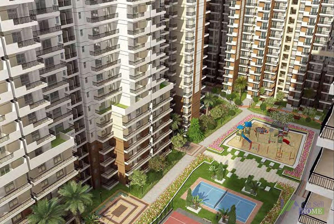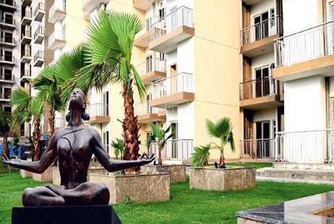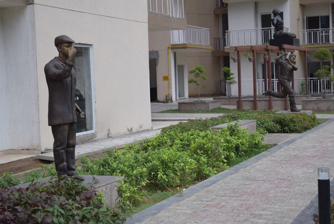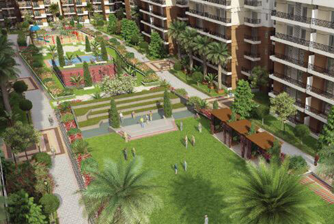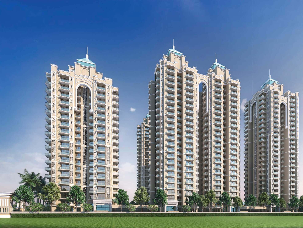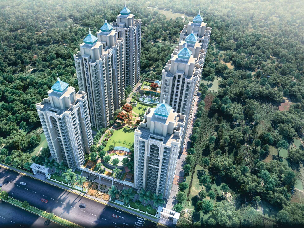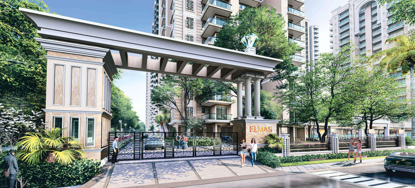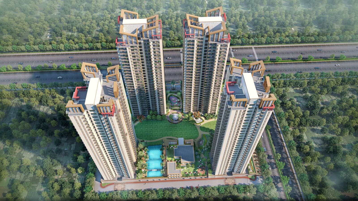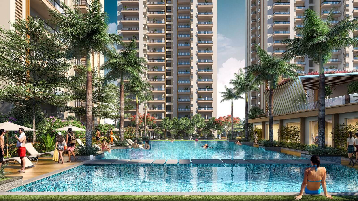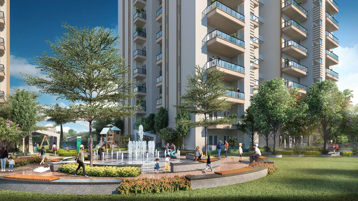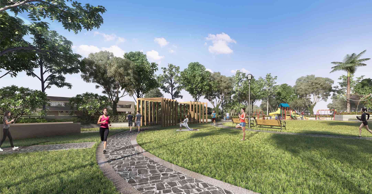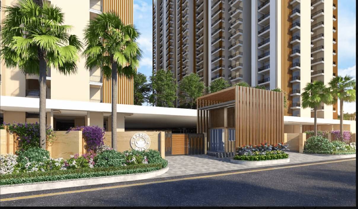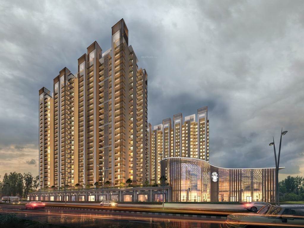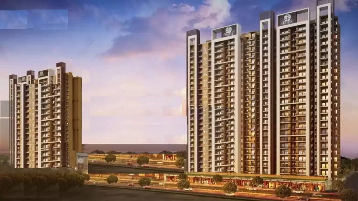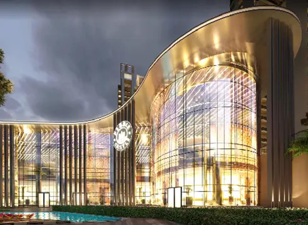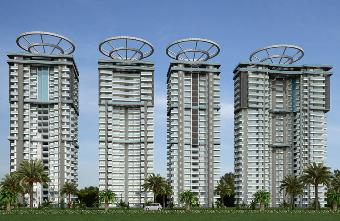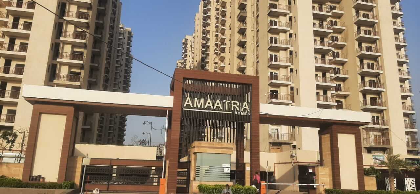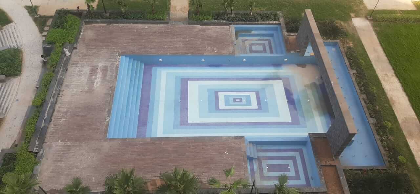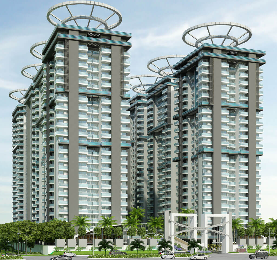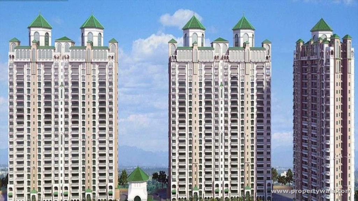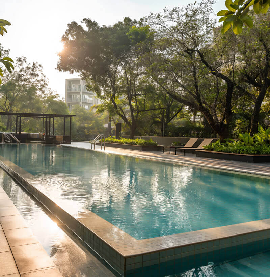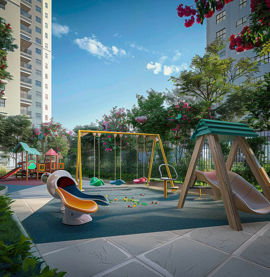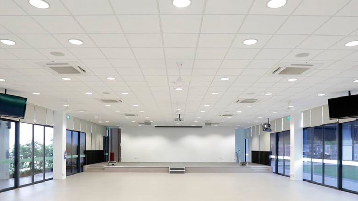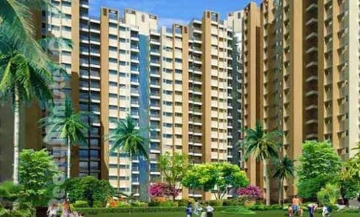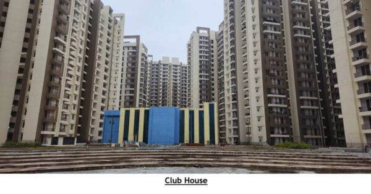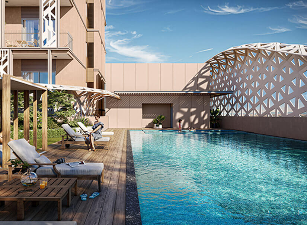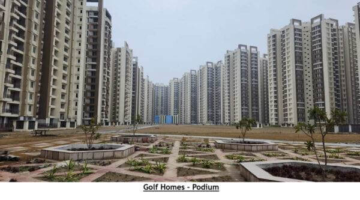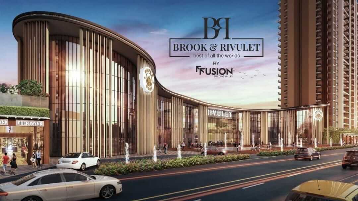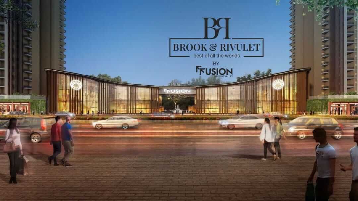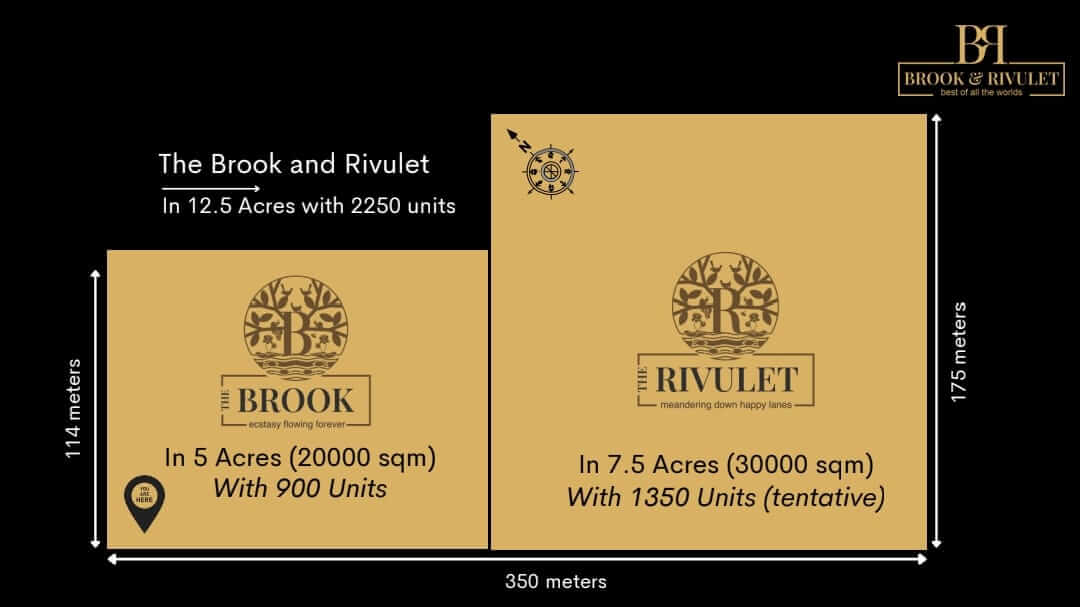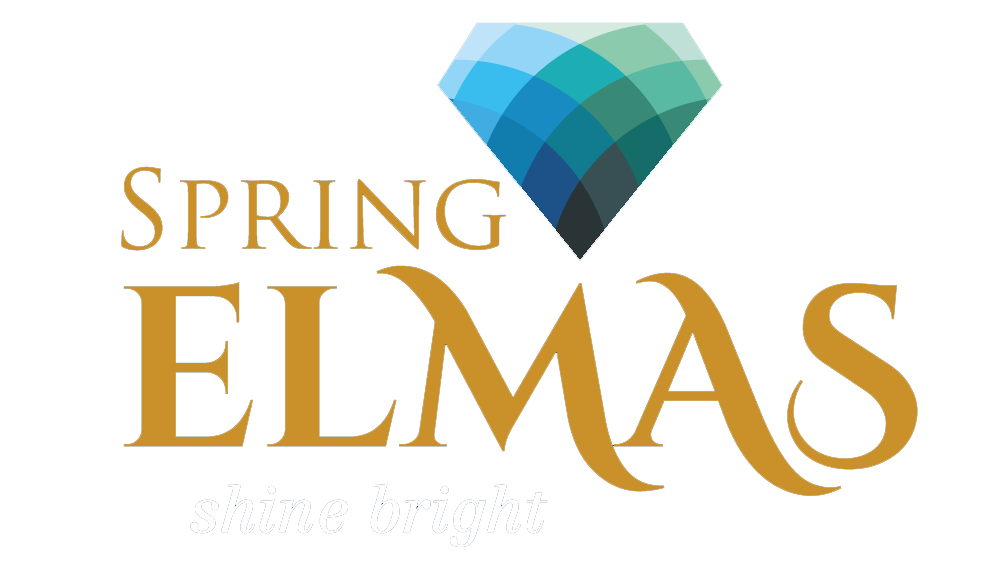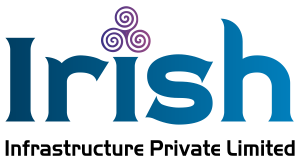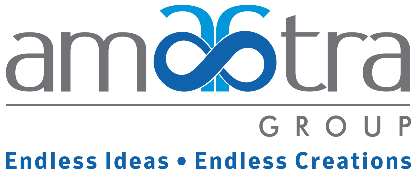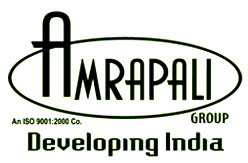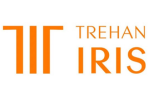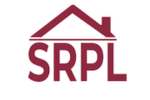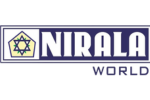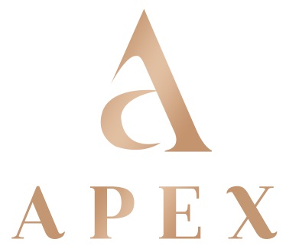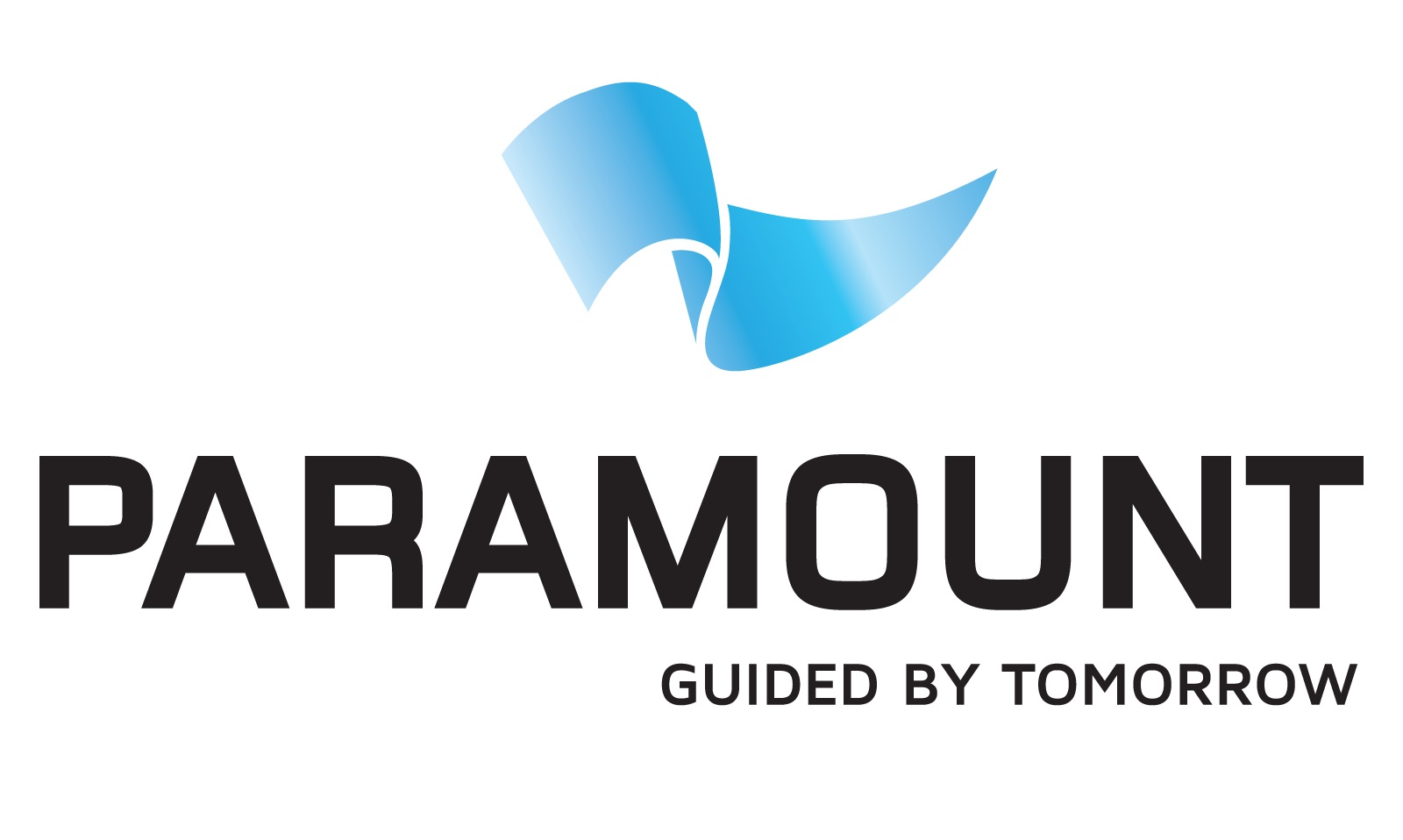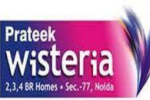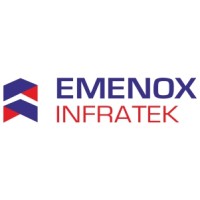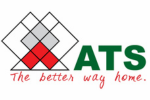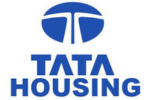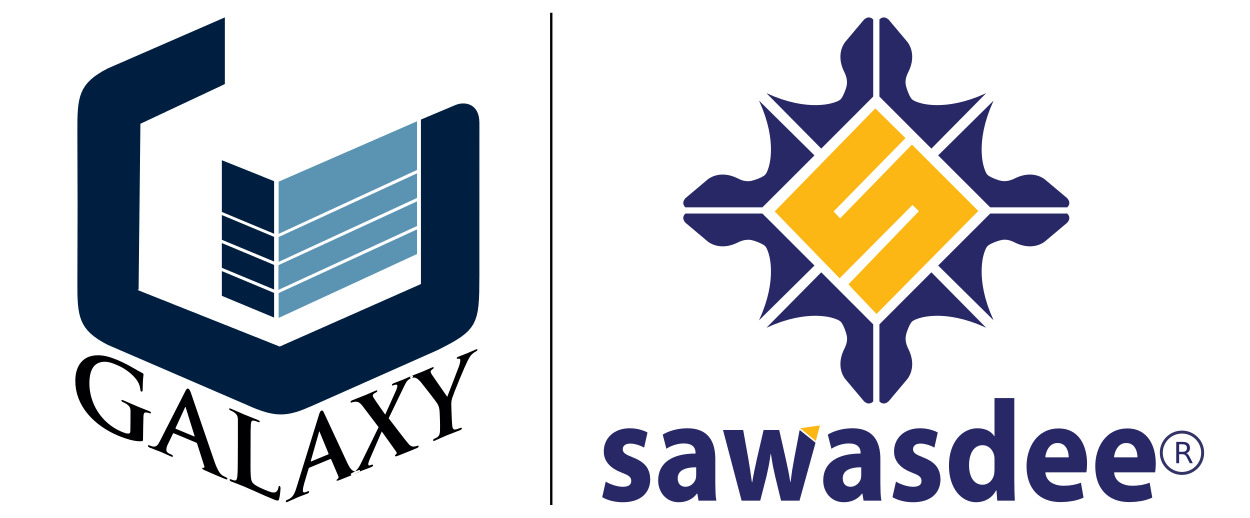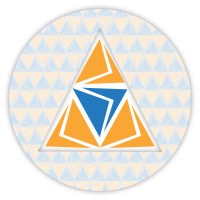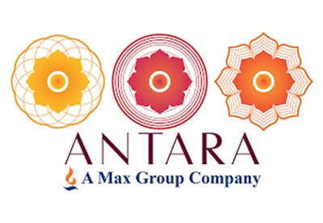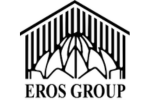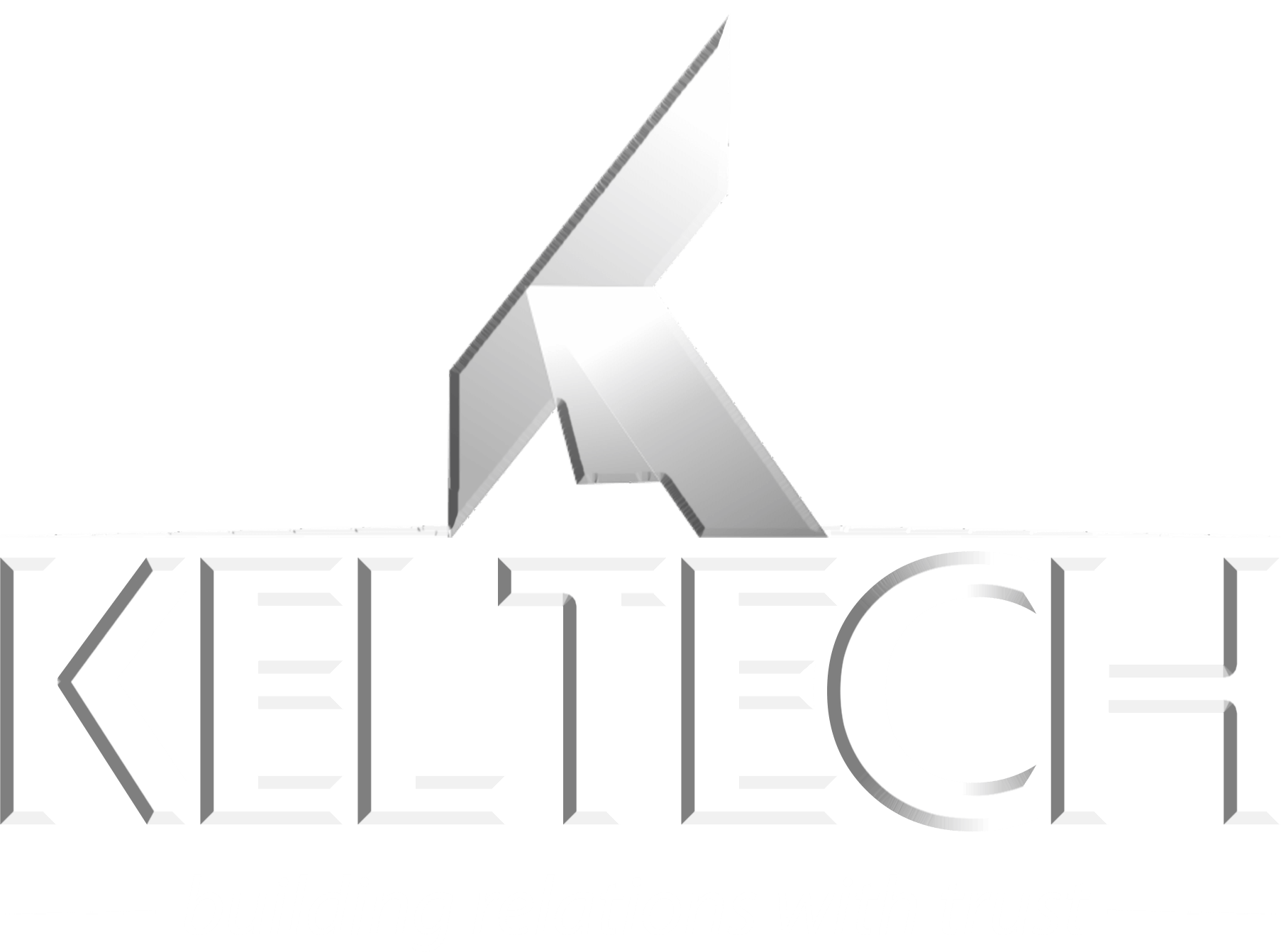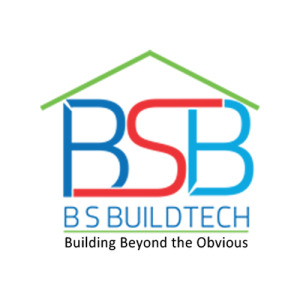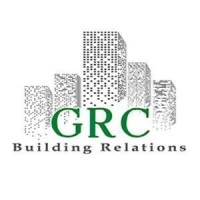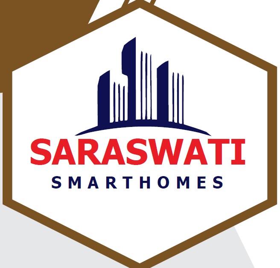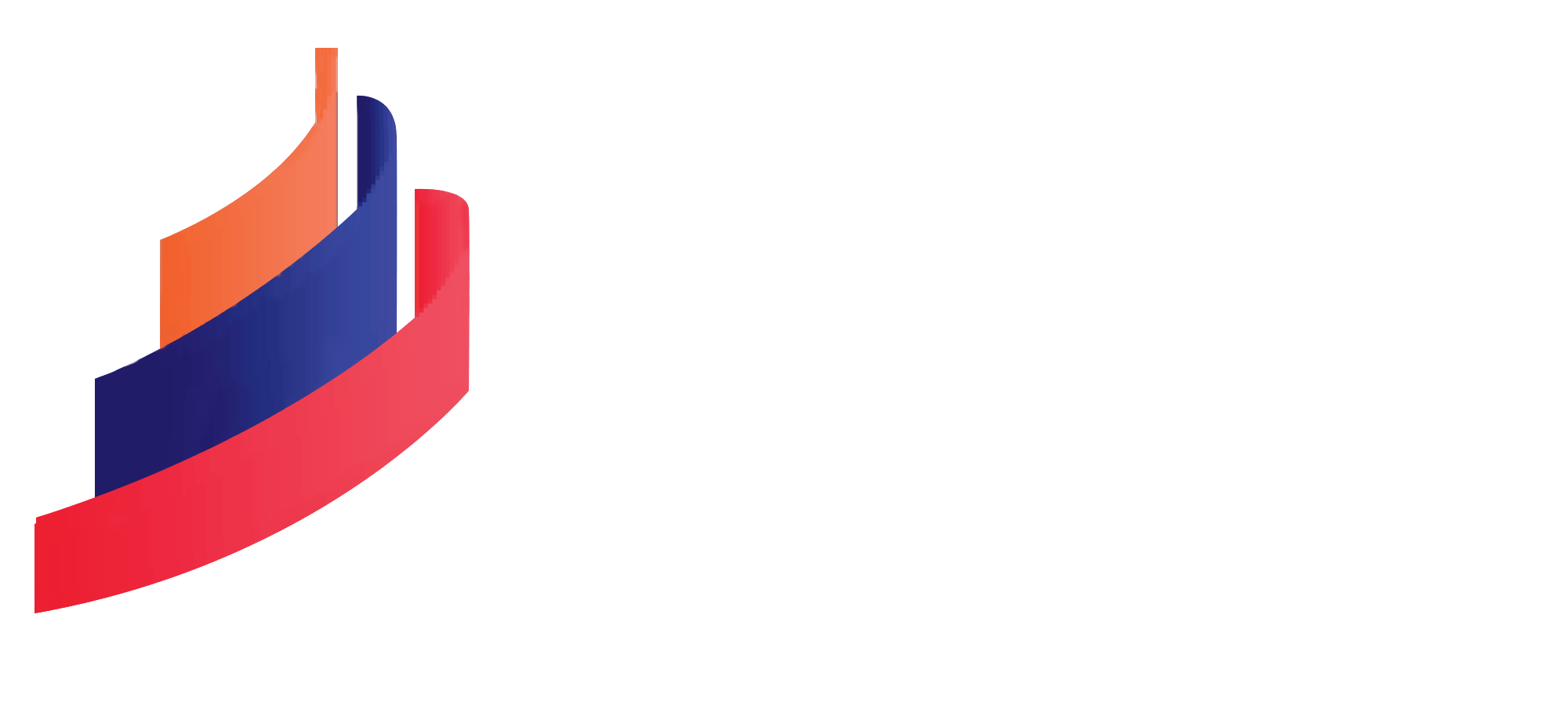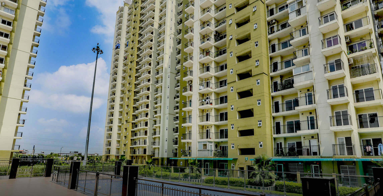
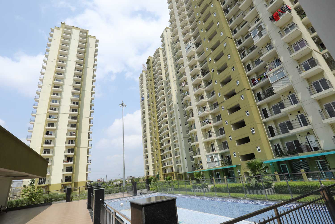
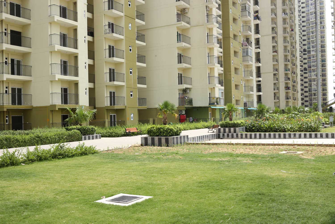
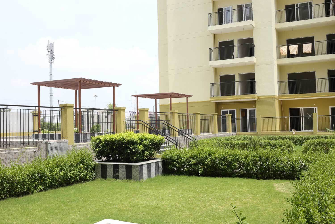
Show all
About Project
Project Overview
Trident Embassy is an esteemed residential project developed by Trident Realty, offering premium 2/3/4 BHK ready-to-move-in apartments. The development spans an expansive 7.5 acres, comprising 12 towers. Located in Sector-01, Greater Noida West, Trident Embassy exemplifies Trident Realty’s commitment to timely project delivery and contemporary construction techniques. The project is thoughtfully designed, with open landscapes that ensure a pollution-free environment, contributing to a high quality of life for its residents.
Project Location
Trident Embassy is strategically situated in Sector-01, Greater Noida West (Noida Extension), with excellent connectivity via a 90-meter wide road that links Greater Noida to NH-9. Key location highlights include:
- Educational Institutions: Prominent schools such as St. John's School, DPS School, and Sarvottam School are located nearby.
- Healthcare Facilities: Leading hospitals including Yatharth Hospital, NUmed Hospital, and NIX Hospital are in close proximity.
- Shopping & Entertainment: Gaur City Mall and Golden I Mall are just 5-10 minutes away, while D-Mart is located approximately 10 minutes from the project.
- Connectivity: The development enjoys easy access to major expressways such as the FNG Expressway and NH-9 Expressway.
Project Specification
The Trident Embassy project covers an area of 7.5 acres and consists of 12 towers, housing a total of 1254 residential apartments. The available apartment sizes range from 990 SQ FT to 2294 SQ FT. Each tower offers either 6 flats or 4 flats per floor, with 2/3 lifts per tower. The project offers ready-to-move-in apartments, each designed to provide a 3-side open view, optimal space utilization, and abundant natural light and ventilation. The development is constructed using a RCC frame structure with brickwork, ensuring structural integrity and durability.
Project Amenities
Trident Embassy boasts an array of premium amenities aimed at enhancing the lifestyle of its residents. These include:
- Swimming Pool (with separate pools for women and children)
- Clubhouse
- Half Basketball Court
- Skating Rink
- Amphitheatre
- Gymnasium
- Two Children’s Play Areas
- Maze Garden
- Lawn
- Yoga Centre
- Sitting Area
- Meditation Centre
- Mosaic Piazza Garden
- Badminton Court
- Jogging Track
- Flower Beds
- Commercial Plaza
- Round-the-clock maintenance services
- 3-tier security systems
- Power backup
Rera No.
Trident Embassy is duly approved by the Greater Noida Industrial Development Authority and is registered with UPRERA under the following RERA numbers:
- Phase-1: UPRERAPRJ6457
- Phase-2: UPRERAPRJ6476
- Phase-3: UPRERAPRJ6492
For additional details, kindly visit the official UP-RERA website.
Rera No.
Project Highlight
Additional Features
Floor Plan
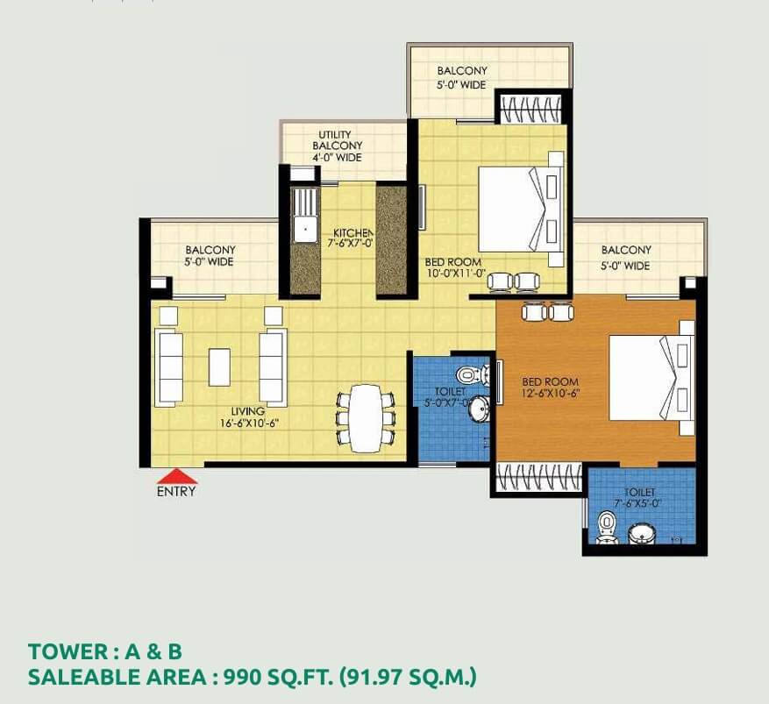
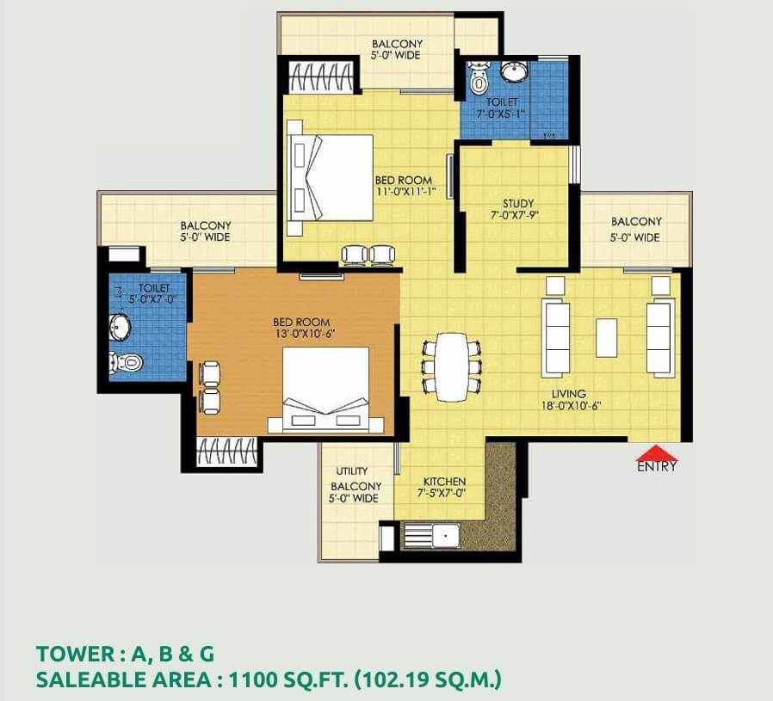
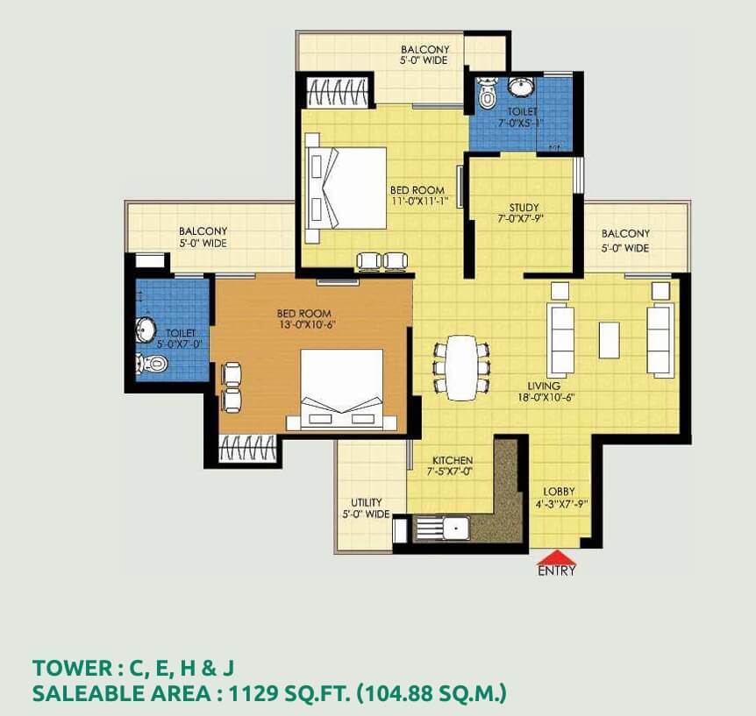
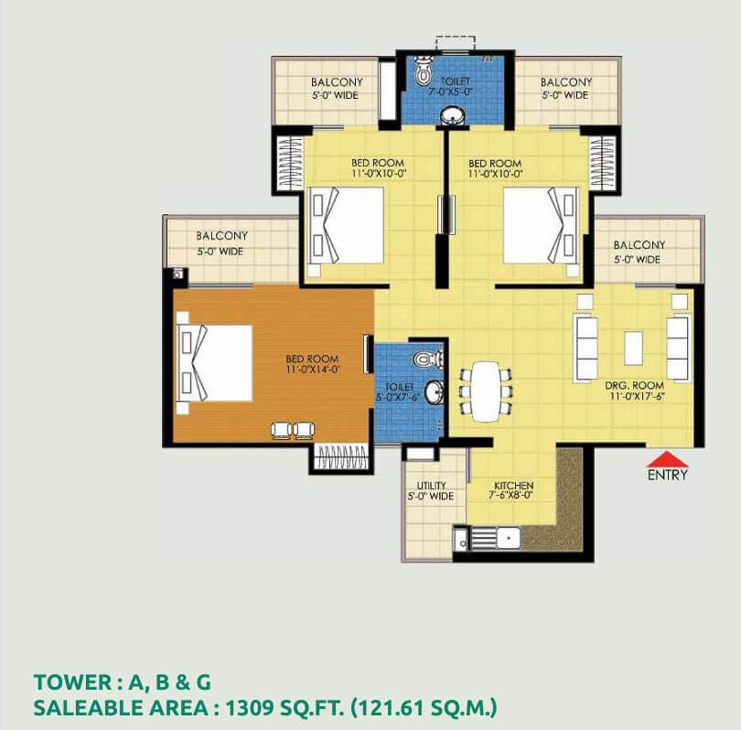
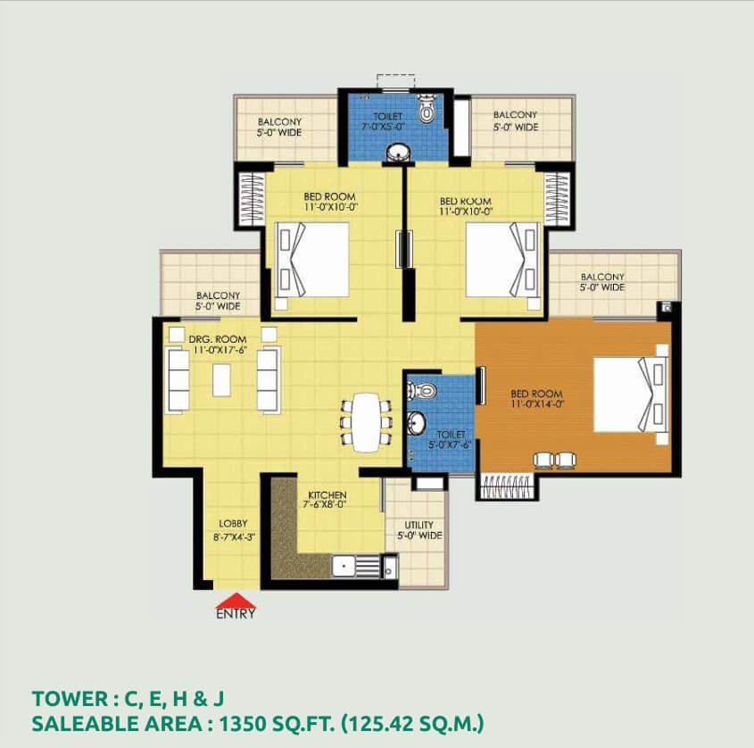
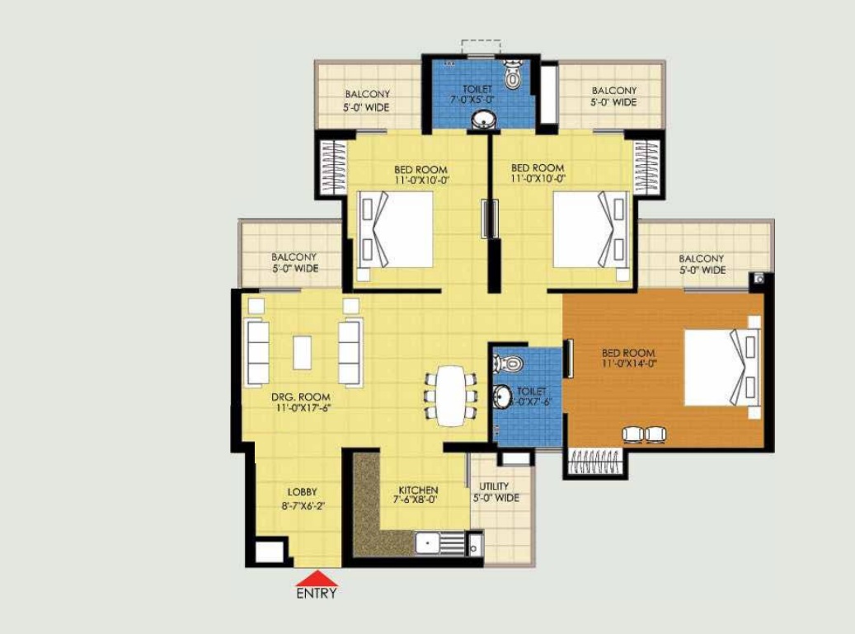
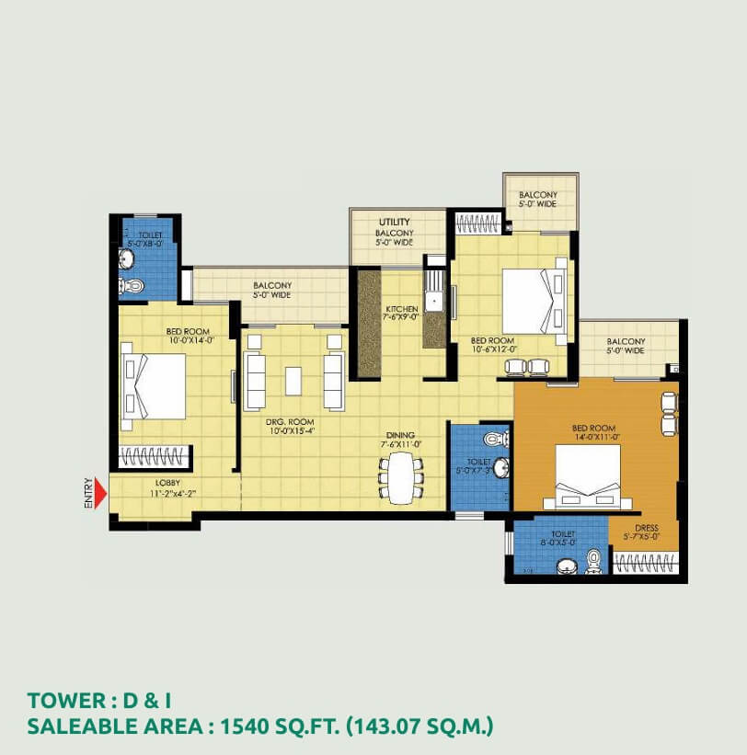
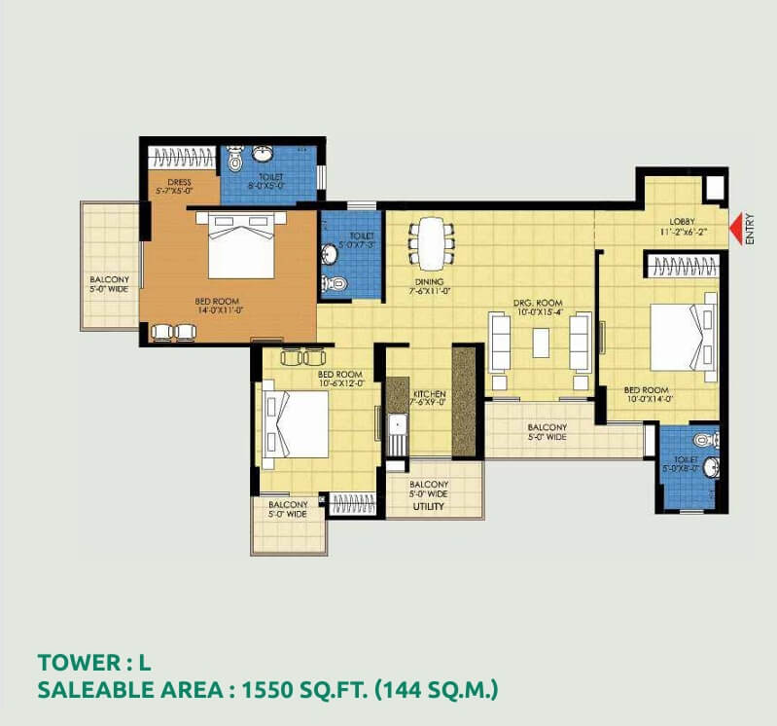
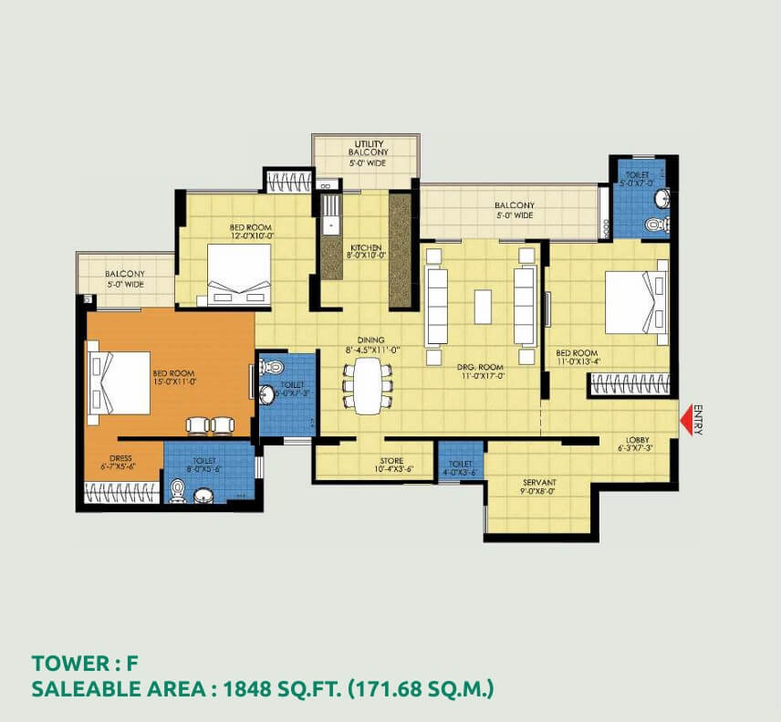
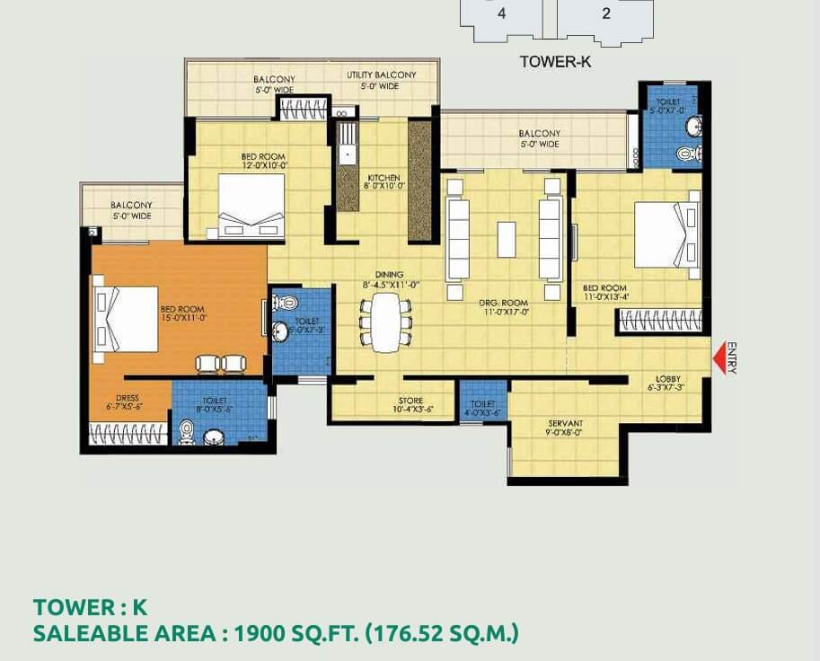
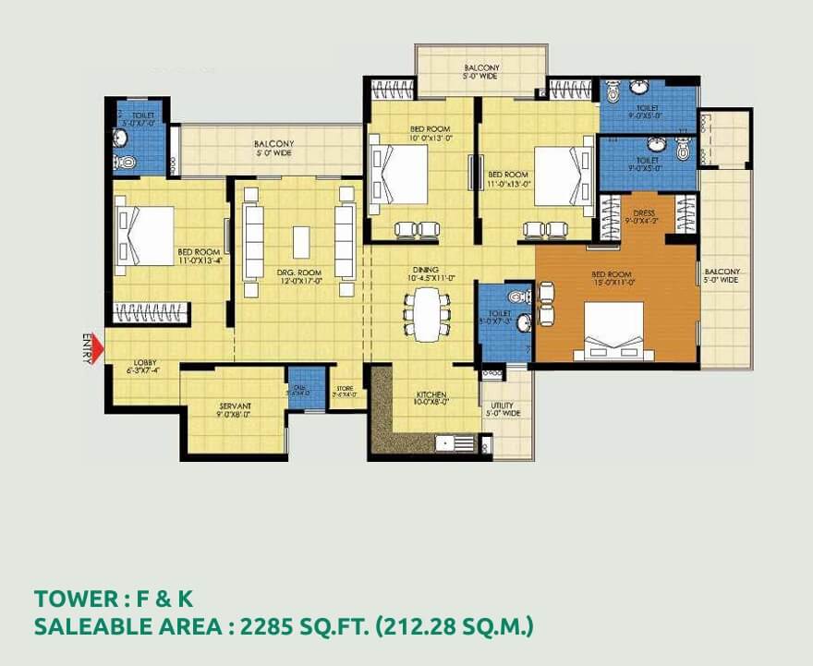
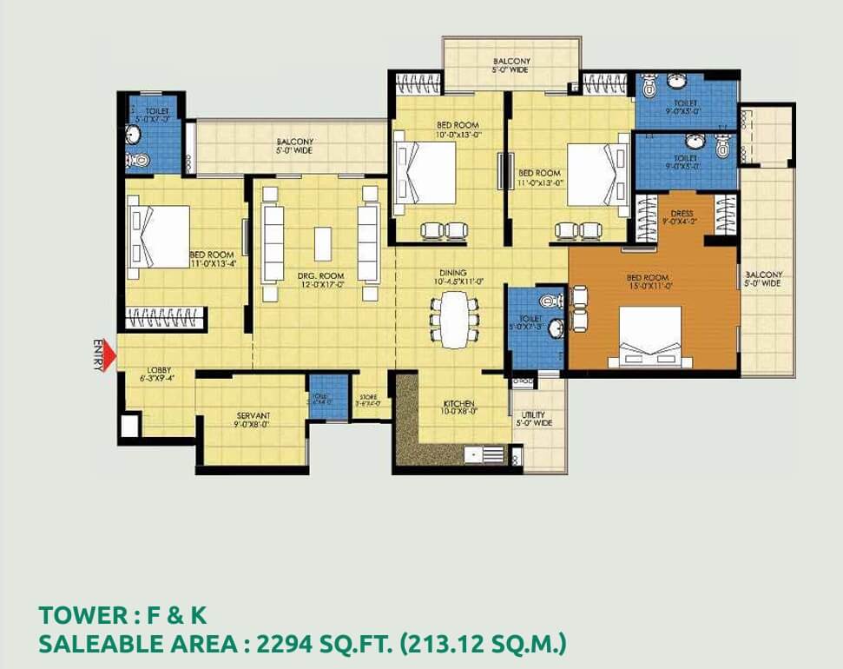
Amenities
Eco System Friendly
Security
Convenience
Sports
Leisure
Sellers
About Developer
Founded in 2008, Trident Realty is a forward-thinking, innovation-driven real estate developer. Over the years, the company has emerged as a key player in transforming the skylines of NCR, MMR, and Tri-City (Chandigarh), with significant contributions to the residential, retail, commercial, and hospitality sectors. Known for its commitment to quality, robust engineering, and in-house research, Trident Realty has set new industry benchmarks in just over a decade. Transparency, ethical business practices, and a steadfast commitment to organizational values have earned Trident Realty a reputation as one of India’s most trusted real estate brands. With a diversified portfolio, the company has delivered over 1.89 million sq. m. of residential and commercial space, and 1.20 million sq. m. is currently under construction across various sectors. The company's vision goes beyond just building properties — it’s about creating dynamic ecosystems where young India can thrive. Through continuous innovation and the use of modern technology, Trident Realty is shaping sustainable, customer-centric projects that enhance the well-being of communities. By maintaining a focus on sustainability, customer satisfaction, and quality, the company continues to set new benchmarks in India’s real estate landscape.
Map location
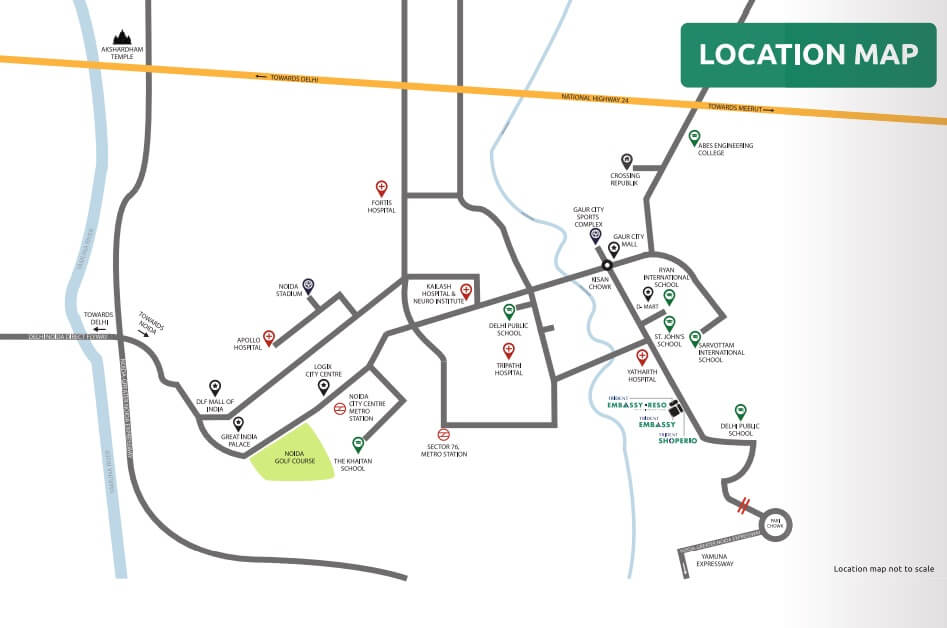
Location Advantage
- 01 KM away from FNG Expressway
- 35 KM away Noida International Airport
- 06 KM away from NH-24 Expressway
- 02 KM away from Gaur City Chowk
- 10 min away from Sector-52, Noida
- 15 Min away Noida City Centre Bus Terminal
- 10 Min away from Lotus Valley School
- 02Min away from St. Johns School
- 05 Min away from Delhi Public School
- 05 Min away from Sarvottam International School
- 10 Min away from Gaur City Mall
- 05 Min away from Golden I Mall
- 15 Min away from Bhutani City Centre Mall
- 20 Min away from Sector-18 biggest Shopping destination of Noida
- 15 Min away from Kailash Hospital
- 02 Min away from Yatharth Hospital
- 10 Min away from LYF hospital
- 05 Min away from NUmed Hospital
- 15 Min away from Gaur City Sports Complex
- 15 Min away from Ramagya Sports Academy, Sector-50, Noida
- 10 Min away Vyom Badminton Court
- 10 Min away Rajhans Cricket Academy
Trident Embassy located in sector-1, Greater Noida West. The project has very good connectivity Noida, Delhi and Noida International Airport. The project Just has nearby
Road Connectivity
Public Transport
Educational Institute
Entertainment Hub
Medical Facilities
Sports Facility
Site Plan
